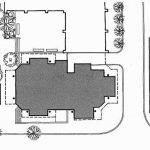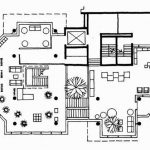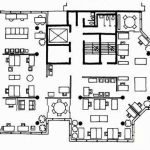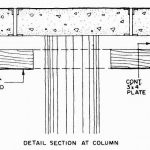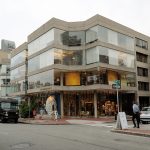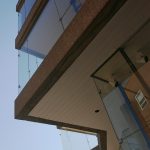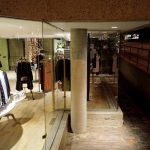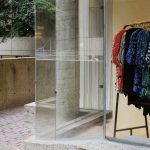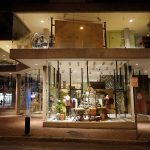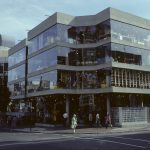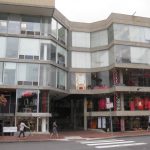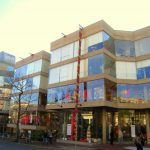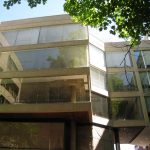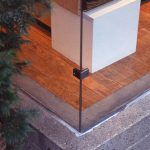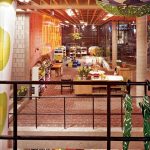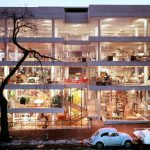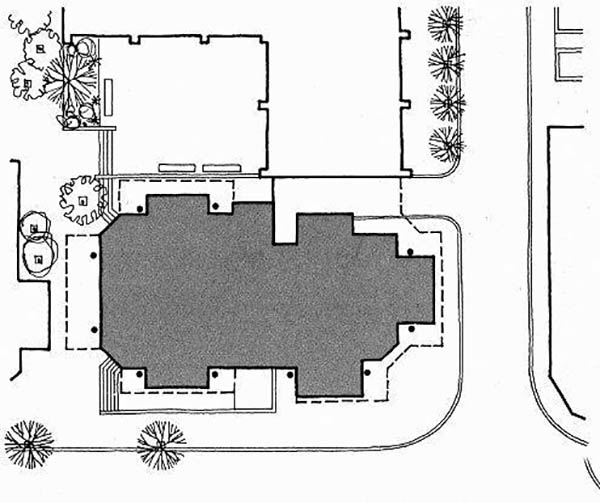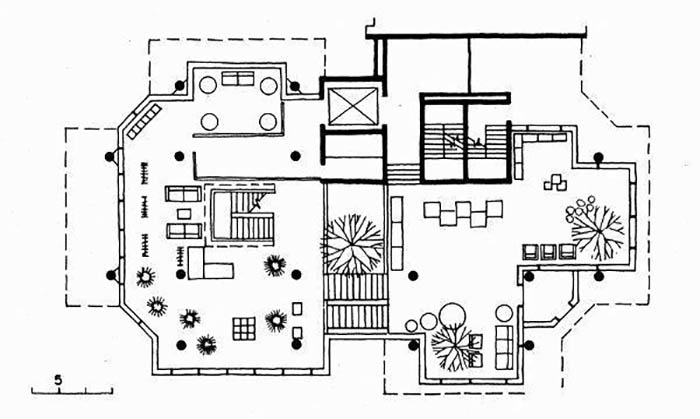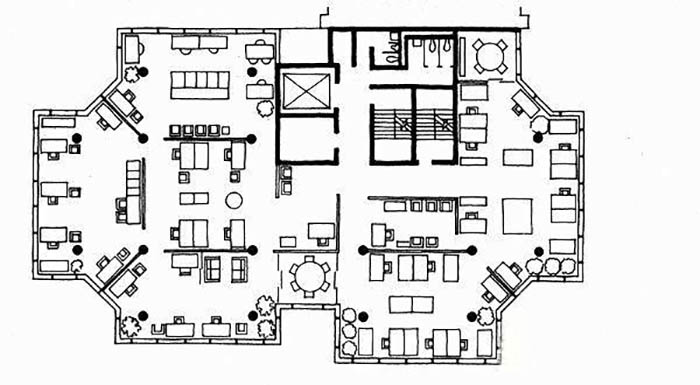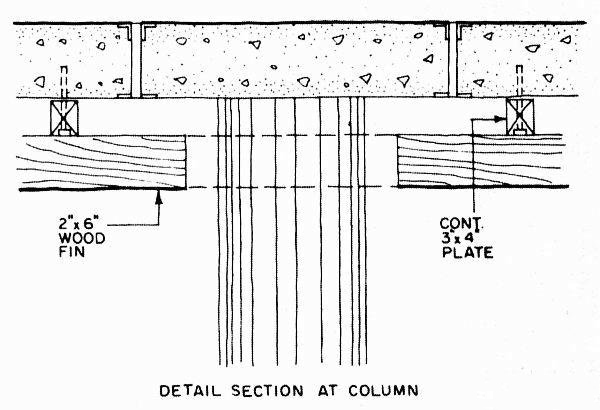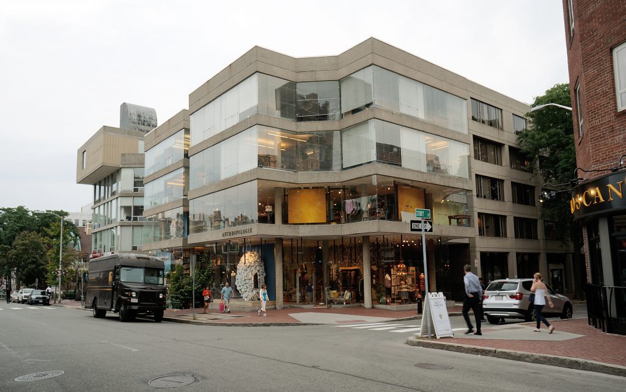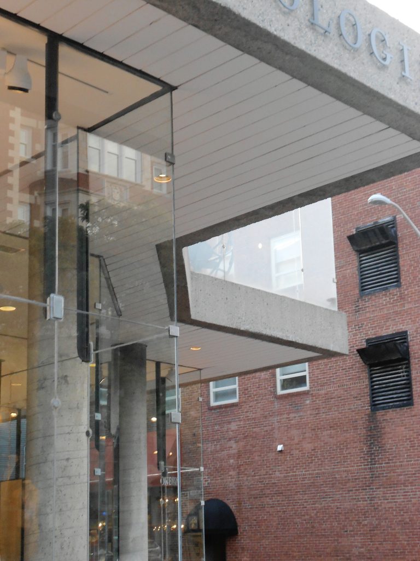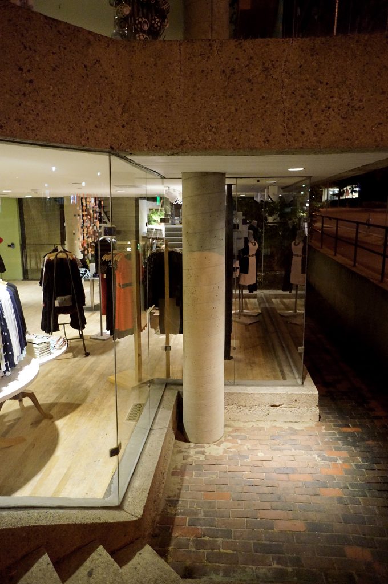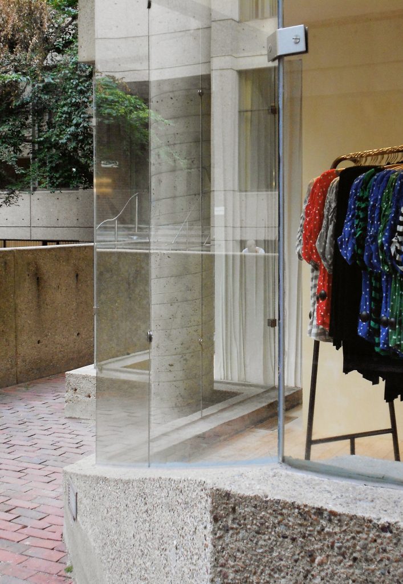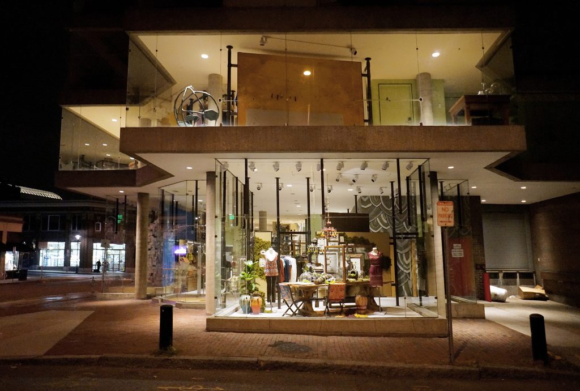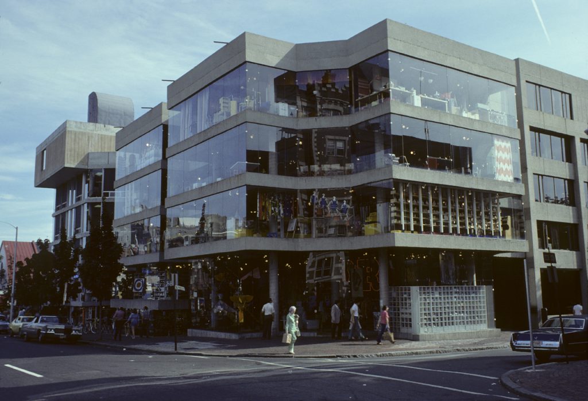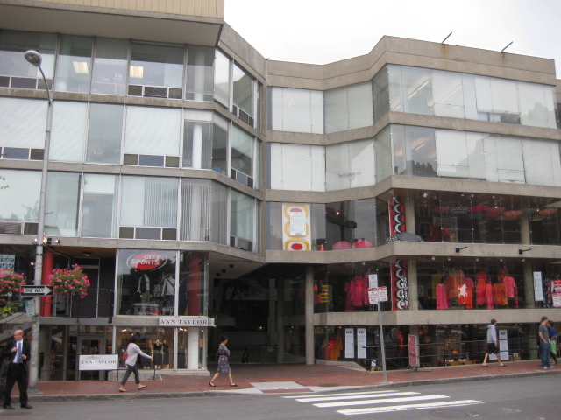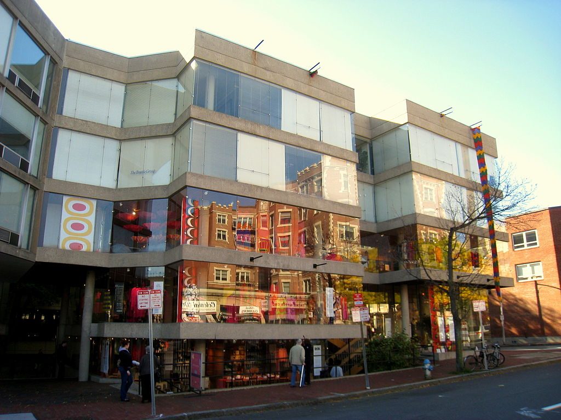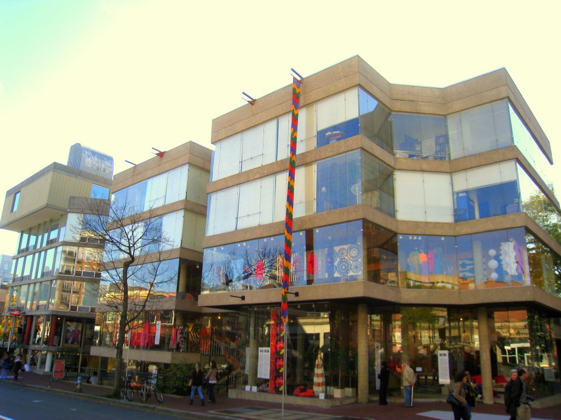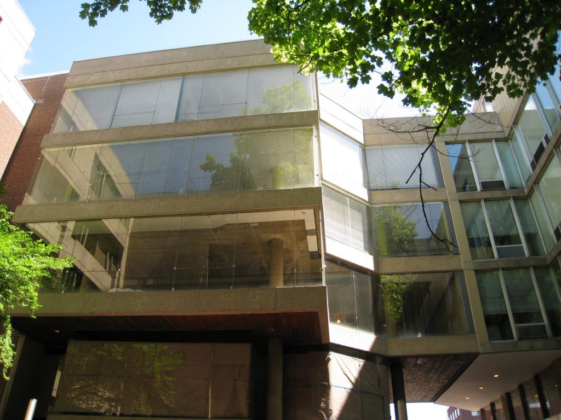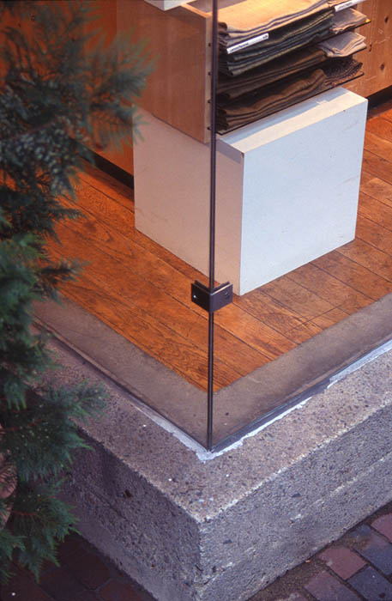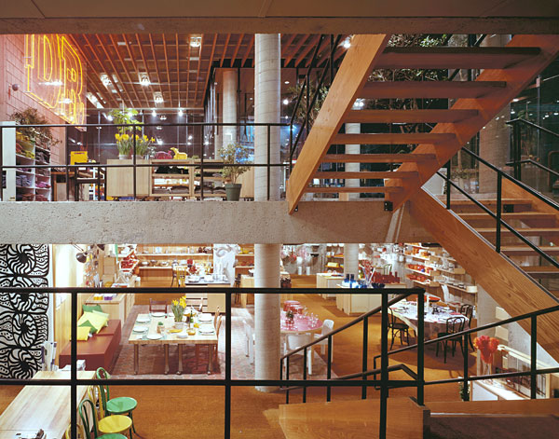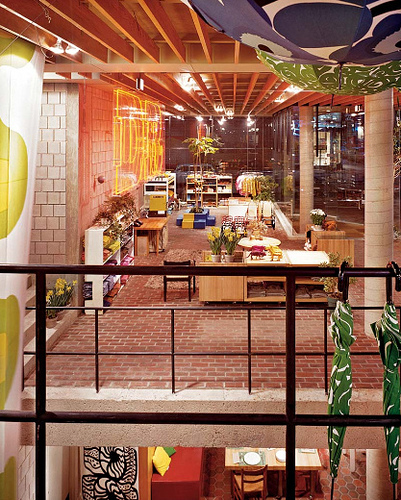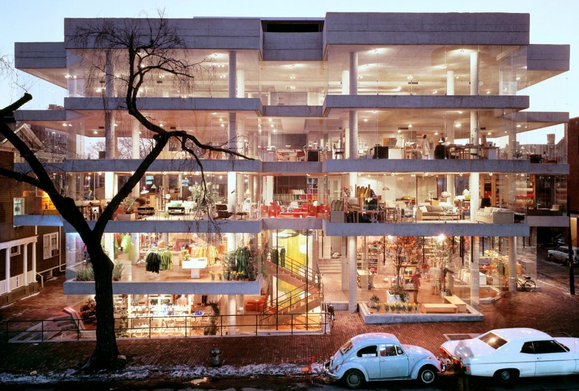Design Research Building

Introduction
In 1953 Benjamin Thompson founded Design Research in Brattle Street, Cambridge, a store dedicated to the sale of interior furniture and accessories, which later expanded its offer. Design Research made an eclectic selection of products, from furniture to clothes, from toys to pots and pans, to a wide range of prices, introducing the idea of a shop for a “lifestyle”. It offered furniture from designers such as Marcel Breuer, Hans Wegner, Alvar Aalto and Joe Colombo. In the textile sector, Design Research was the exclusive representative for the United States of Finnish clothing and textiles from Marimekko from 1959 to 1976. The store became known for being frequented by well-known characters from all fields.
In 1964 a branch was opened in New York and in 1965 in San Francisco. In 1969 Thompson designed the company’s revolutionary second store in Cambridge, which stands out for its extreme opening and use of glass. The company closed at the end of the 1970s, but it has had a broad influence on the retail design of the 20th century, with Crate and Barrel founder Gordon Segal, designer and retailer Jonathan Adler and co-owner of Moss, Franklin Getchell.
The transparent skin of the building erased the distinction between inside and outside, which led the jury of the 1971 BSA Honor Award to observe that “the life of the building extends to the life of the street.”
In 2003 the building received the prestigious Twenty-Five Year award from the American Institute of Architects.
Location
In 1969, Thompson moved the Cambridge store to a revolutionary new 2,200 m2 store designed by his firm, Benjamin Thompson and Associates, at 48 Brattle Street, Cambridge, Massachusetts, United States.
Concept
Benjamin Thompson, a practicing architect and a faculty member at Harvard Graduate School of Design, designed the headquarters of the innovative retail store, selling European furniture and Scandinavian designs, with frameless glass walls to show the items to local residents .
Thompson’s goal was to provide a place where people could buy everything they needed for contemporary life, especially modern European furniture and in particular Scandinavian design. Over the years the textile branch was added, both for home and clothing.
Spaces
The integration of the glass facade with the exposed structural concrete has remained a classic and enduring part of the urban landscape of Brattle Street since its completion in 1969. Its design has remained current and contemporary for the different occupants of the building afterwards of the closing of Desing Research.
At the time of its completion, the work received acceptance criticism, highlighting that the design pointed the way to a constructive method of glass that could create a warmer city, adding light, color and optimism to the life of the streets.
Architecture critic Robert Campbell of the Boston Globe described it this way: “… This wonderful building … is conceived as a five-story glass showcase, faceted like the surface of a diamond. The facade is so transparent that the merchandise exhibited indoors becomes part of the architecture… ”
Each floor is an open plan without walls, decorated with natural materials such as brick, wood, jute or cork, in which the merchandise is complemented by the structure of the building creating an endless exhibition hall. The floors have created stepped half floors, which makes the flight of stairs that join them shorter and more accessible.
Structure and materials
The building consists of flat concrete slabs supported by interior columns and closed with transparent glass walls without a frame. Outside the facade slabs are shown in cantilever, creating strange angles, supported by thin concrete columns. The brick flooring of the sidewalks continues in the interior, so Thomson referred to the store as “… a tall and spacious lobby, not very different from the square where a festive bazaar is held on the street …”
Inside there are many blunt but elegant touches: open stairs with clean cladding and black tube railings, brick, concrete or wood floors.
Benjamin Thompson always fought for excellence and enjoyed researching new ideas. The famous glass skin of Desing Research Headquarters is an example. It began as a conventional showcase system with uprights, but when the design team discovered a new technology that allowed the glass to be used as unframed floating panels, with silicone gaskets and metal clips, the architect approved the innovative, new system in the US market.
