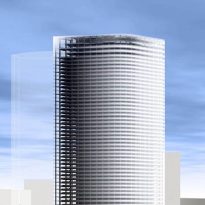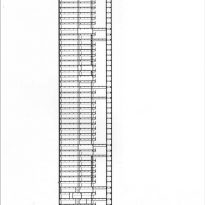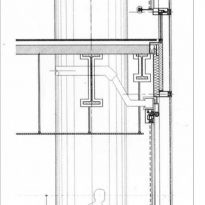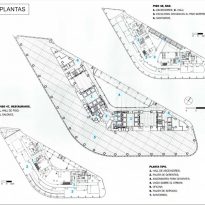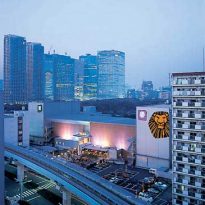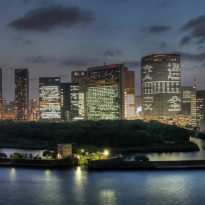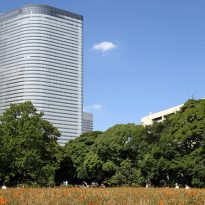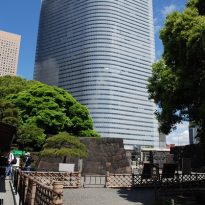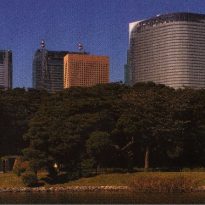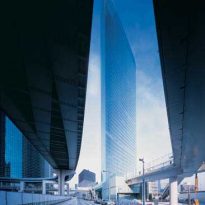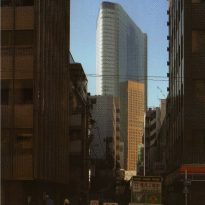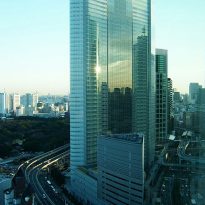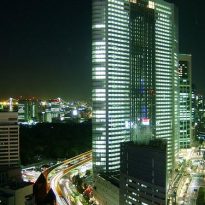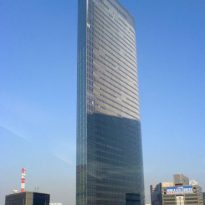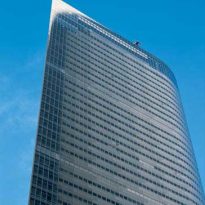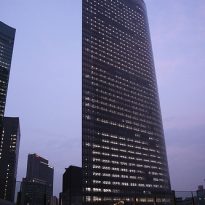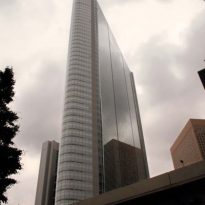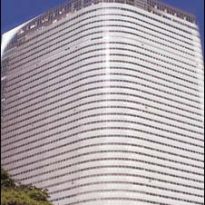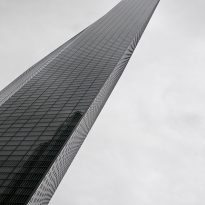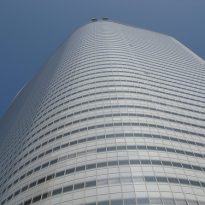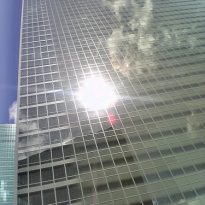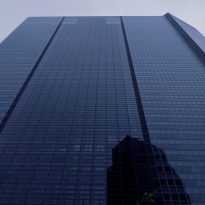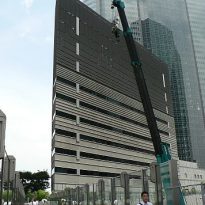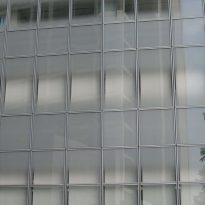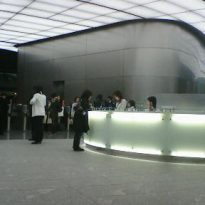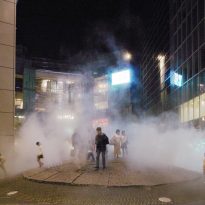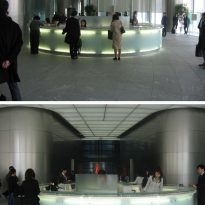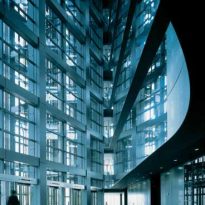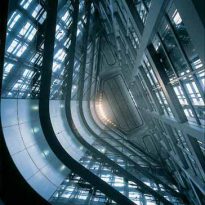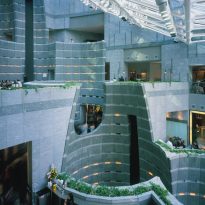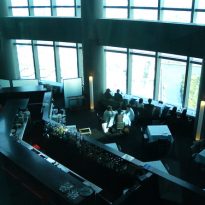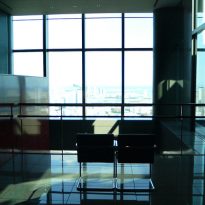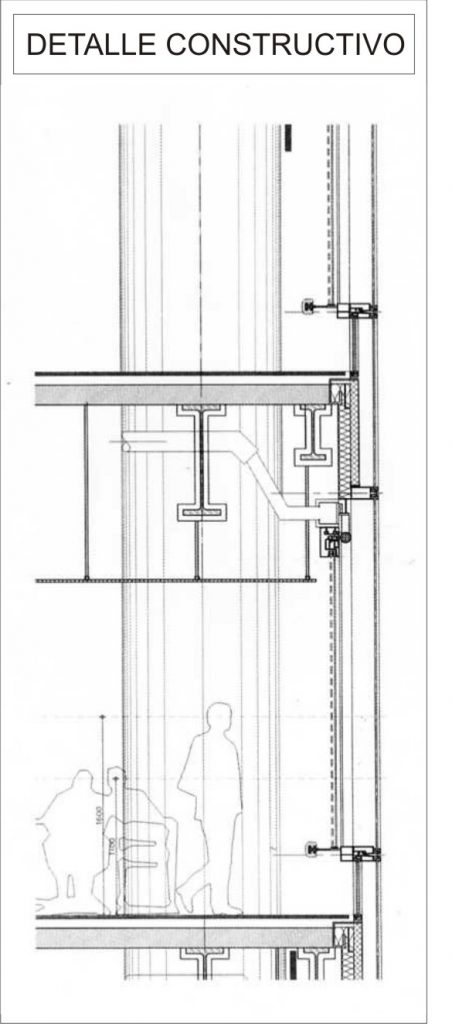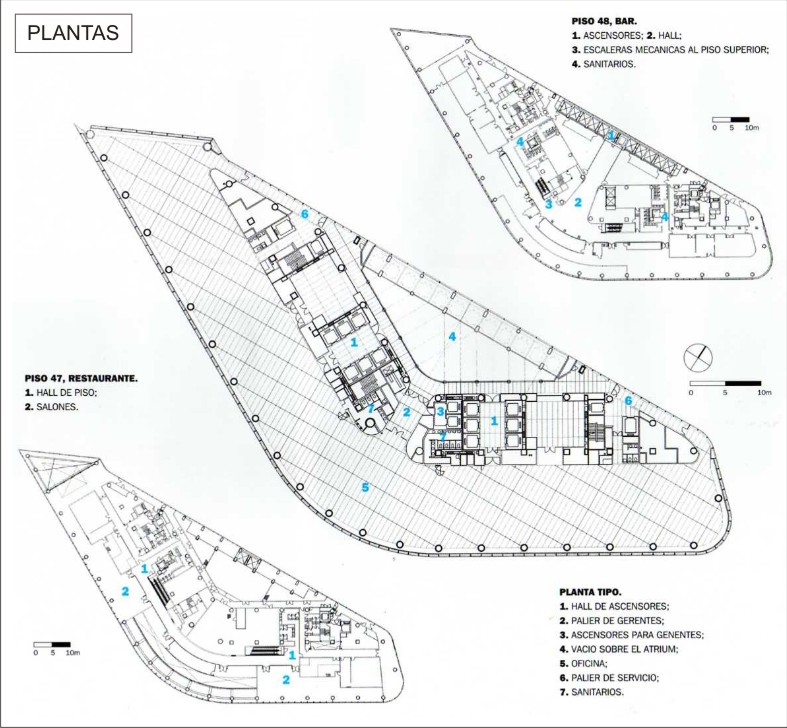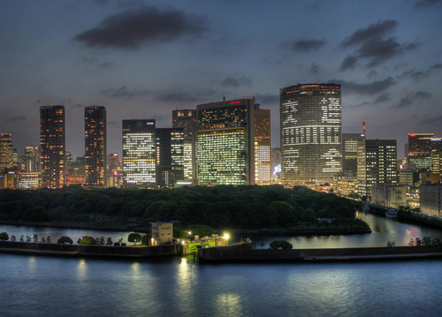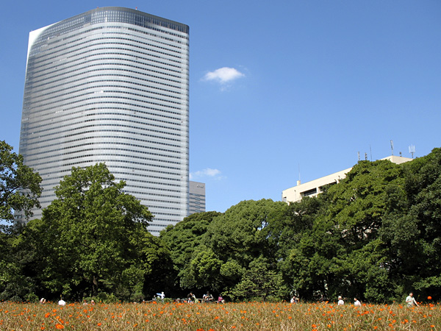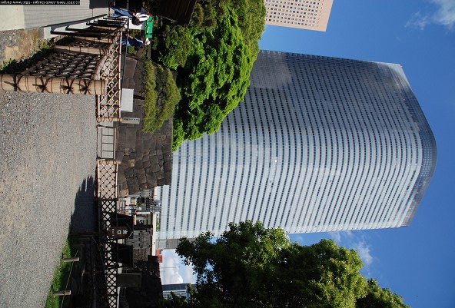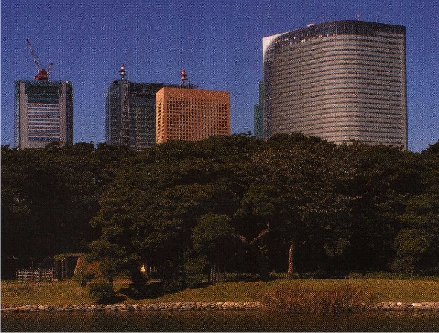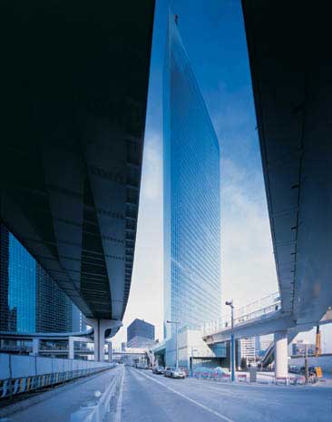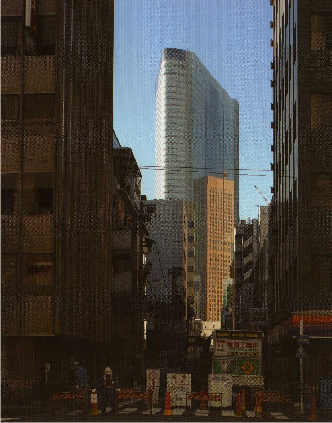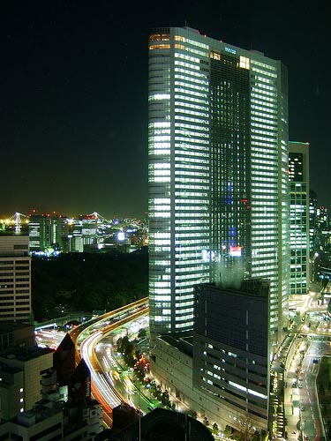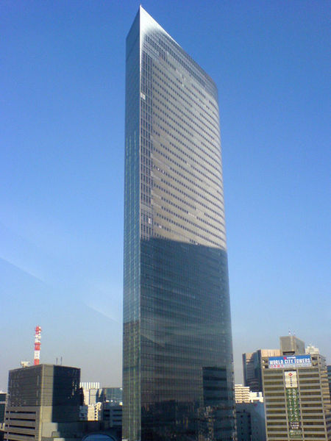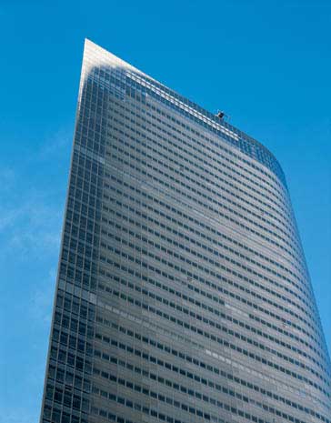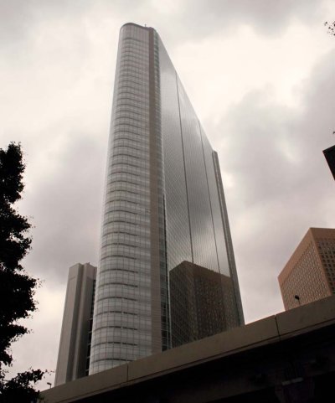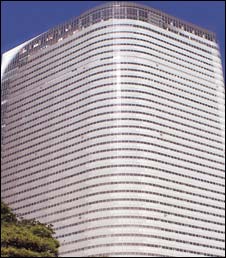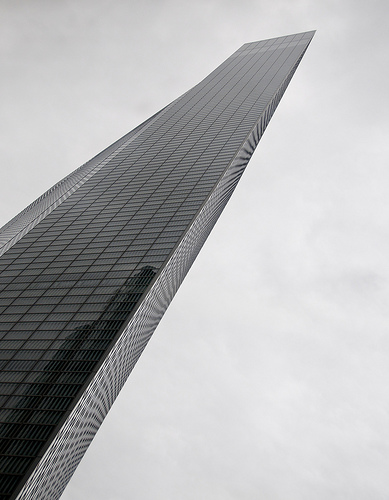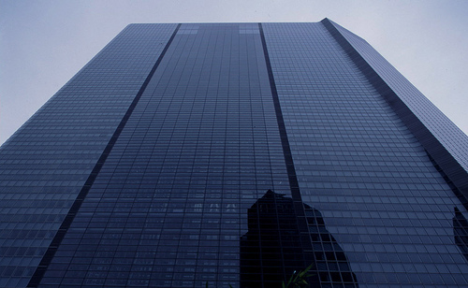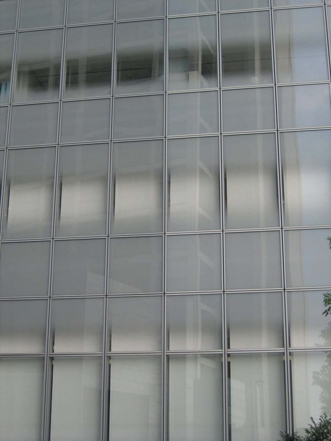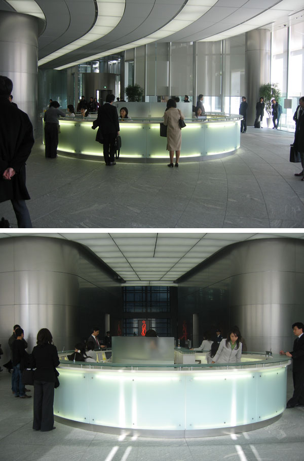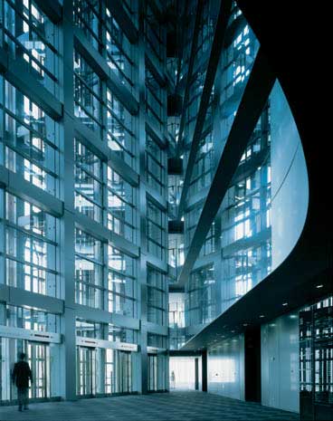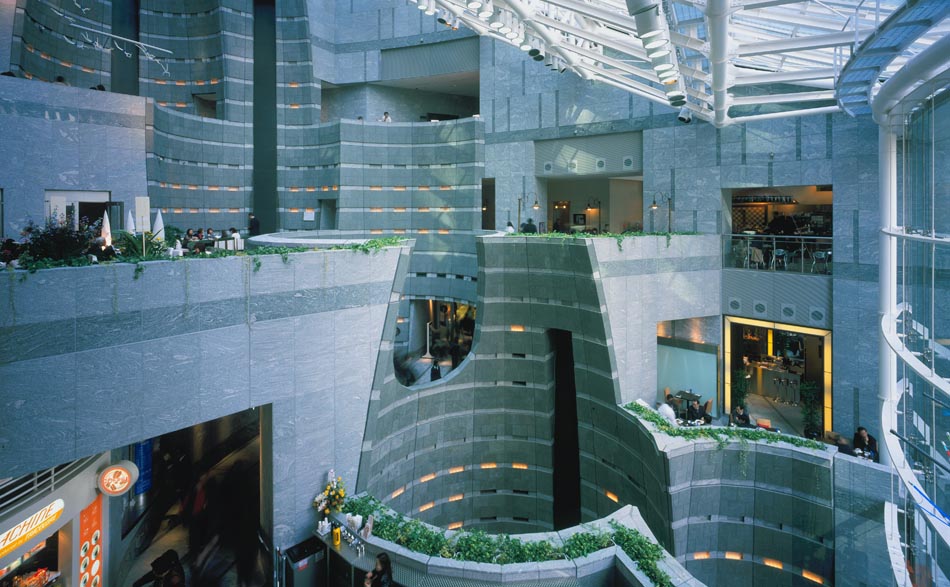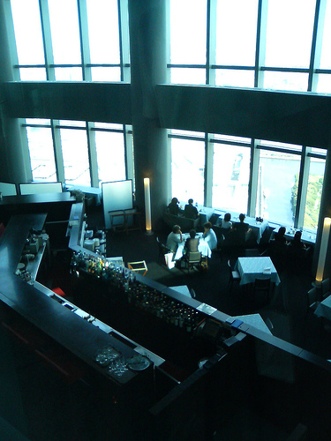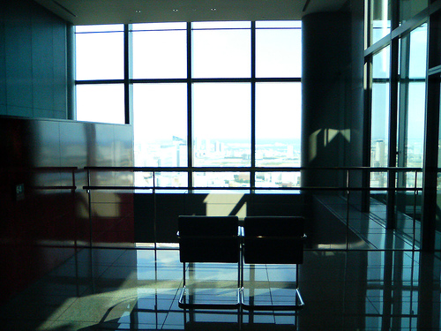Dentsu Tower

Introduction
Denstu is the first tower built in the French Jean Nouvel. The piece was commissioned by the Japanese advertising firm Dentsu, which holds the majority of the flats with their offices.
Nouvel has his creative stroke in pursuit of an architecture increasingly dematerialized. The architect took this trend since the construction of the Cartier Foundation in Paris, focusing on removing the heavy physical aspect of their new works. This is no minor achievement, considering that the tower Dentsu has almost 50 floors.
The building is part of a masterplan which includes several projects carried out by Western Architects, as several low office towers and a shopping complex.
Situation
The tower took a terrain in the old railway line, near Tokyo station, forming part of the extensive and redevelopment of the area. The affected area is air Monorail by crosses. In addition, the bullet train passes near the building.
Logically, such a construction, should cause a massive impact in the immediate vicinity of the city, however, it seems to float ether in the horizon.
Unlike most buildings in Tokyo, Dentsu Tower generates its own urban landscape, apart from the existing roads and public spaces. No strings attached, seems to arise against the city, free of any imposition of orthogonal geometry.
On the outside, the quality of the work stems from the ambiguity of their facades: it is impossible to discern where the sky ends and the building begins. With changes in their presence is difficult to appreciate just as a building.
Concept
The tower plays with the symbolism of Japanese and the immateriality of light, using the paradox of strength and fragility. Inside, Dentsu unfolds like a giant, as opposed to his weightless appearance.
It was emphasized three objectives: the acoustics, climate and aesthetics. The floors and ceilings are designed to meet the acoustic comfort. As for the weather, we tried the best orientation of the building facades are thermodynamic and was eliminated in building anything that could retain heat.
Facades
Dentsu has a curved facade and another flat. Their increased aerodynamic shape and skin subtly finished with glazed panels in degradation of hundreds of shades of gray, make “disappear” the structure. The lighting and different weather conditions caused a feeling of mutation in the works. Its form is not made explicit immediately, and its ambiguity is further heightened by the color gradation of the individual panels. The tower itself is only gradually, and even a tour around its perimeter does not reveal its full form with clarity. From some points of view, it seems flat, while others seem sharply since curve.
The facade is lined with curved glass panels finely printed, invisible from afar, but unmistakable closely. Regarding the other side, is flat and lacks the subtlety of color and gradation of the first. The glass, with its pattern of printed displays for points, gently melts at the edges of each panel.
Spaces
The interior is the massive steel structure released from the glass.
With a series of stacked atriums, characterized by curvature and surfaces, Nouvel explores another kind of weightlessness. During the daytime, stainless steel bands that delineate the atria, reflecting both the sun and the sky, projecting unpredictable and indefinitely on avasallante form.
The atriums are pressing against the front flat on the back of the tower while its facade is inside curve. The main entrance Nouvel demonstrates the concern over the impact of light on the surface.
The signing advertising deals almost all floors except the last dedicated to public bar and restaurant, which is also used as lookouts on the city. The tower is fragmented around ten floors, showing location of various societies that make up the company.
The vertical movement is divided into cells of panoramic elevators and public-private-core, the latter of particular use of the building. There is a battery of lifts running through the entire building, but that only reaches the level of transition. In turn, these levels have their own set of lifts for the ten floors occupied by each sector. The floors of transition costs and optimize traffic flow in the vertical. At those levels, sectors among the main elevators and plants are protected by walls of glass. These transition zones mark the main levels of various atriums. The atriums of different scales incorporate air outside the building. Thus, the ecological principles of natural ventilation are the basis of the proposal.
Batteries panoramic lifts up an extension of public space, it becomes a public transportation vertical. To this, add other events that transform the scene into a futuristic urban situation: the Monorail air and the bullet train that can be seen from the elevators.
Structure
The structure is of steel to withstand strong earthquakes that affect the area.
