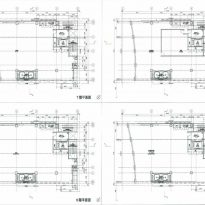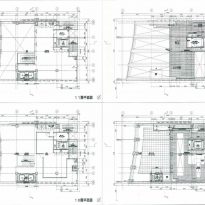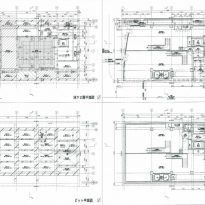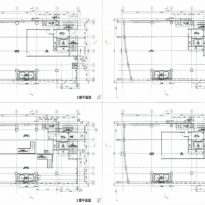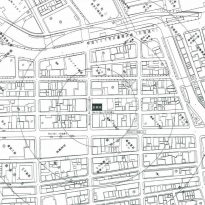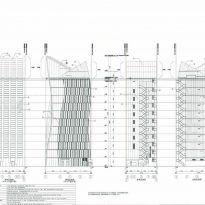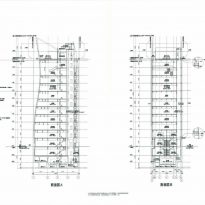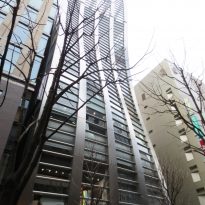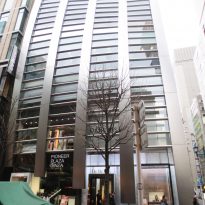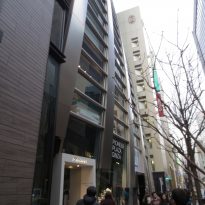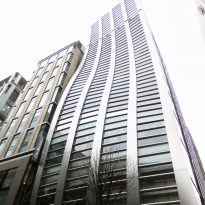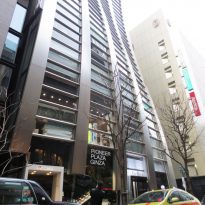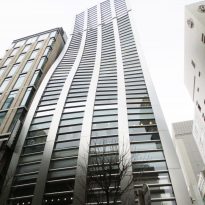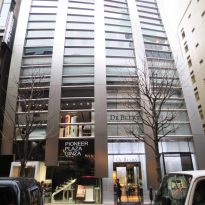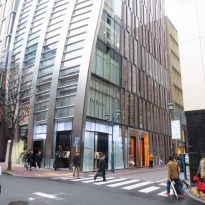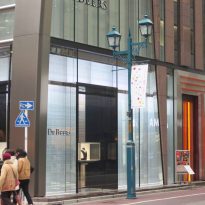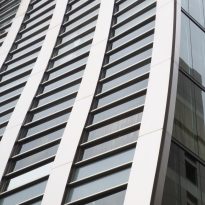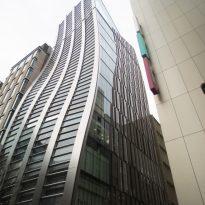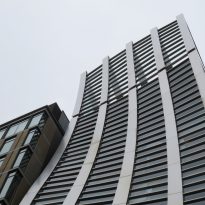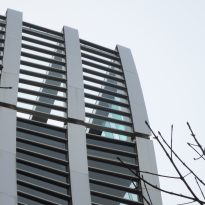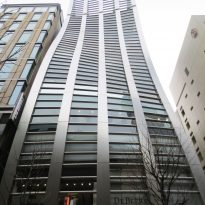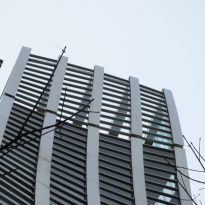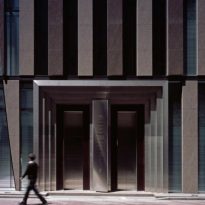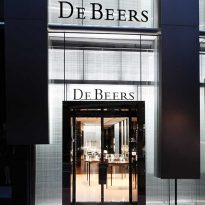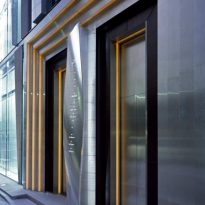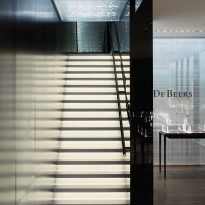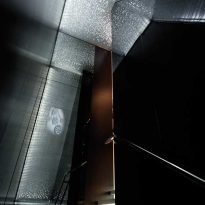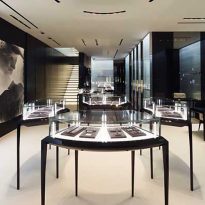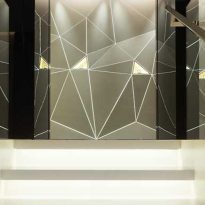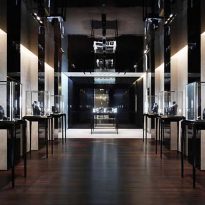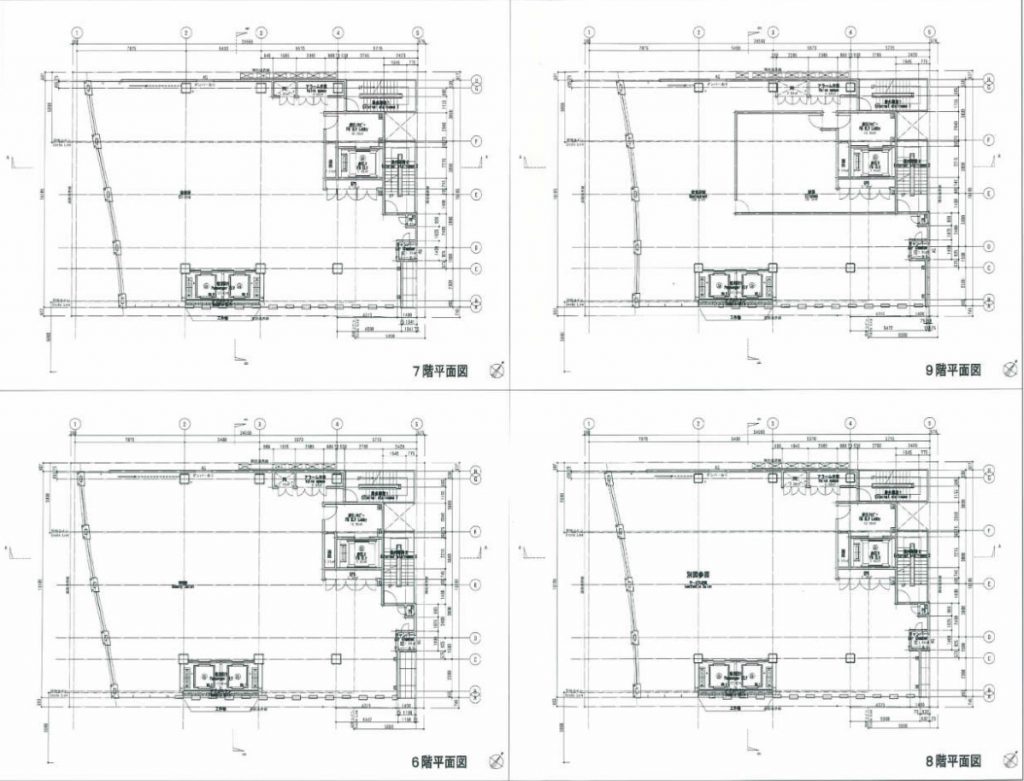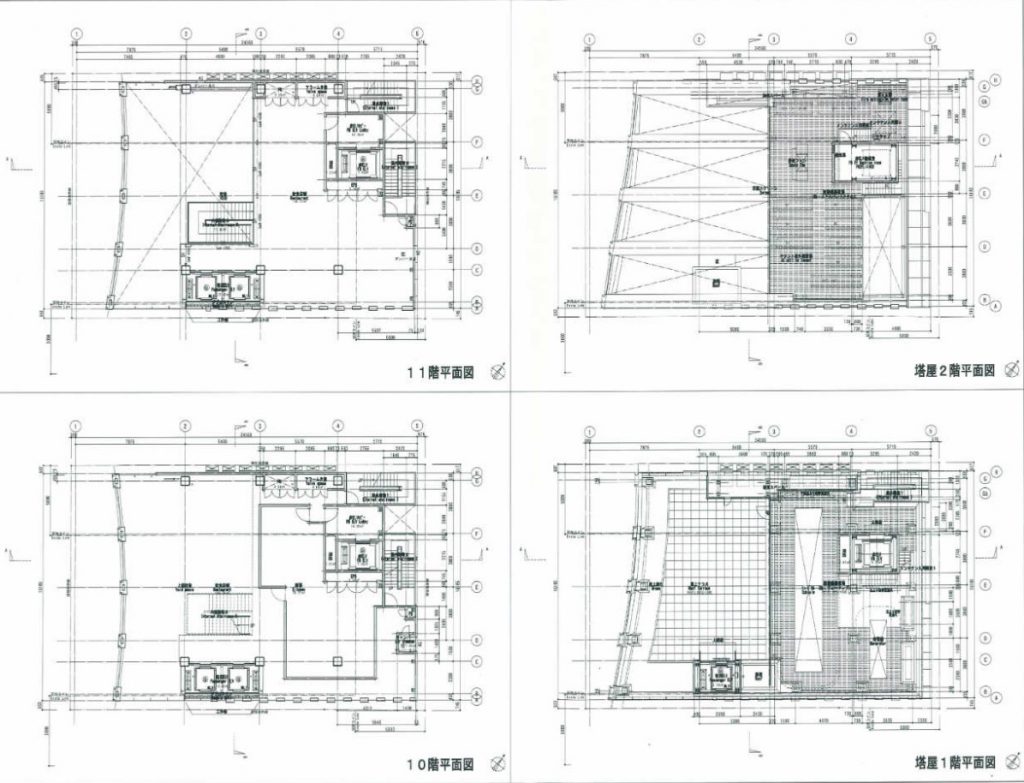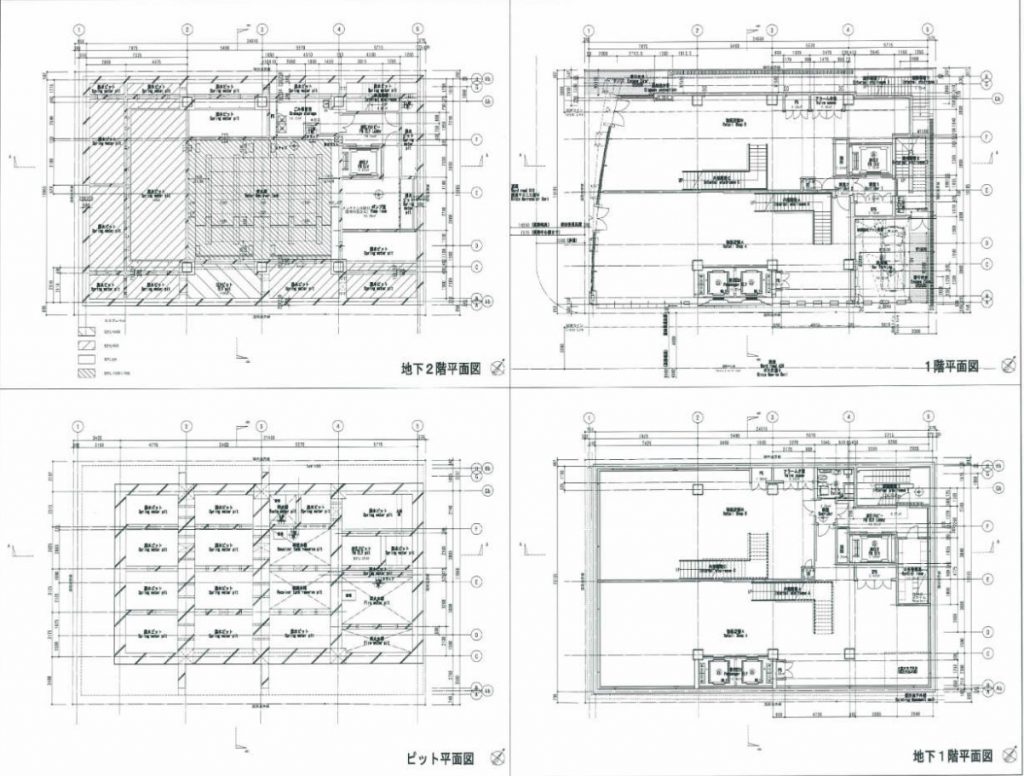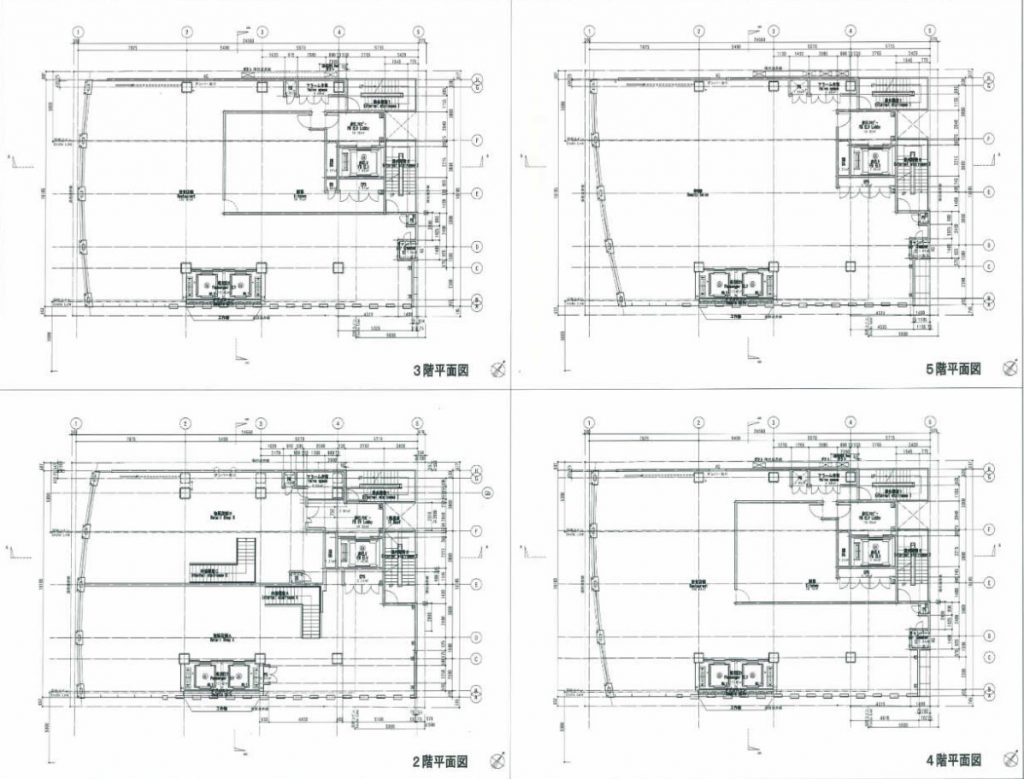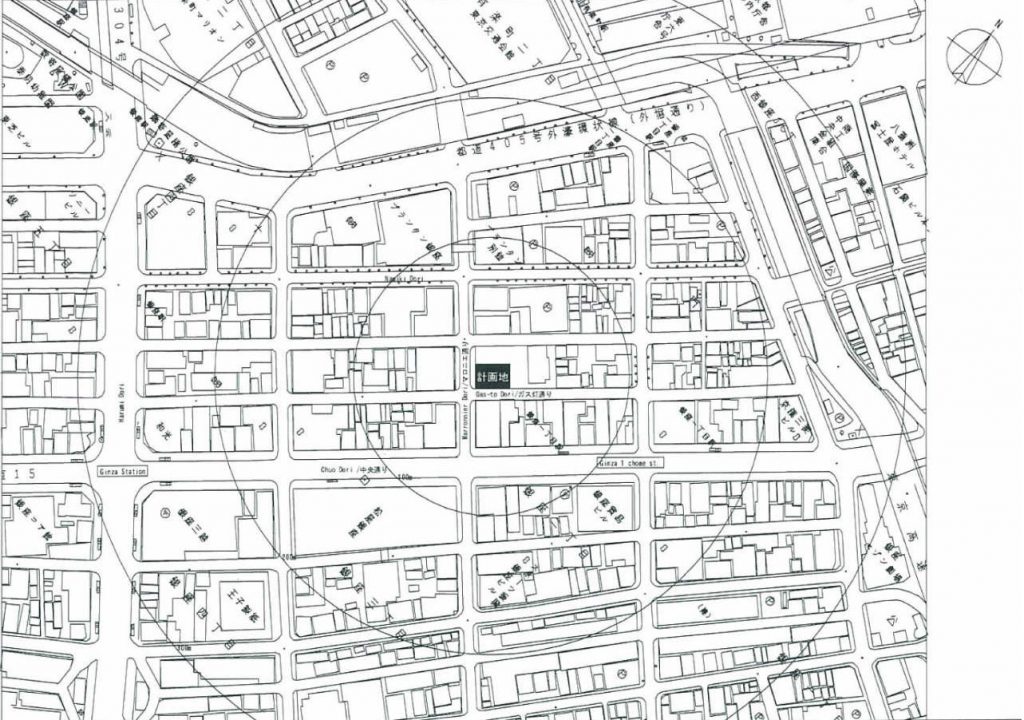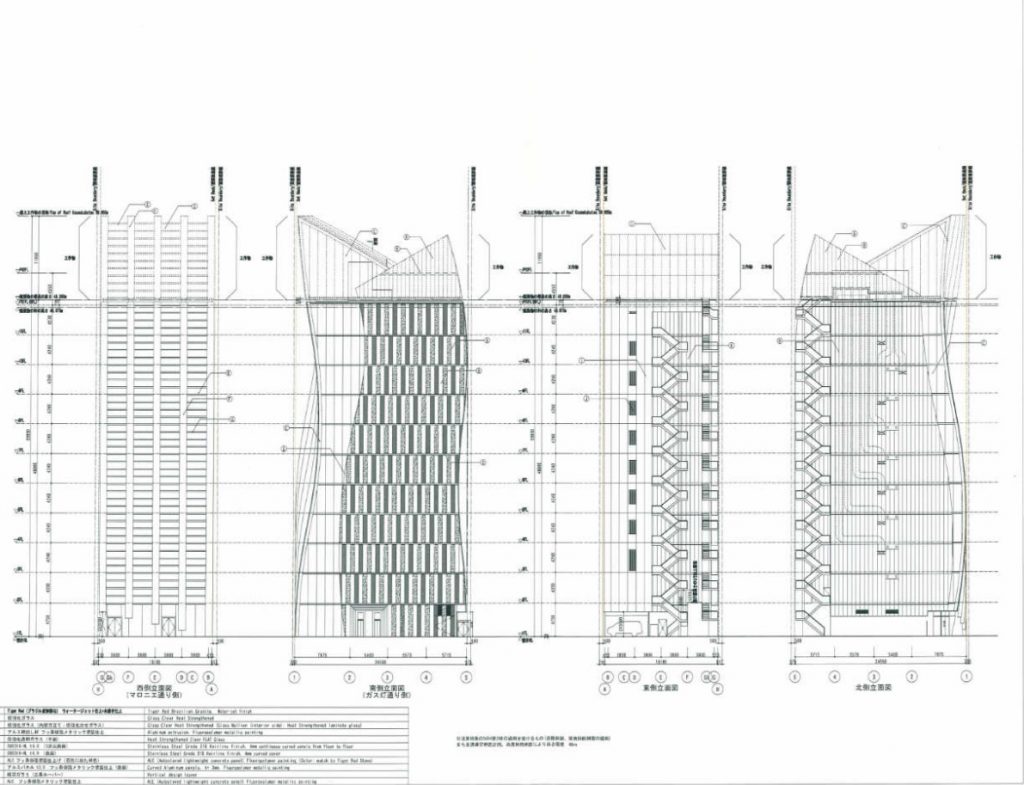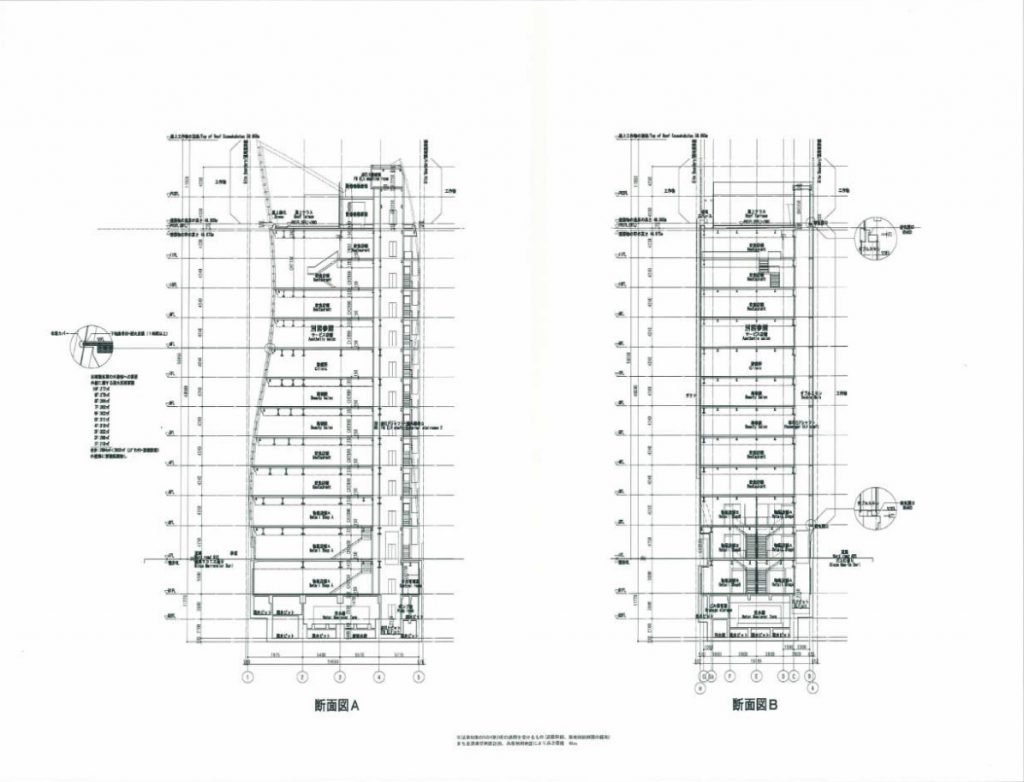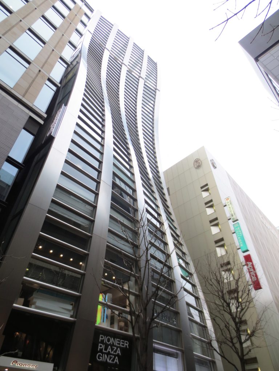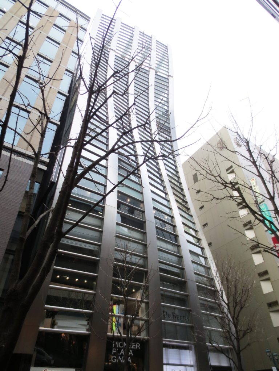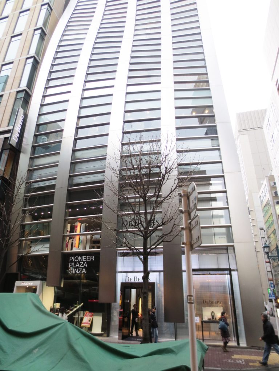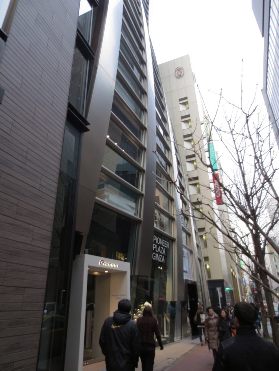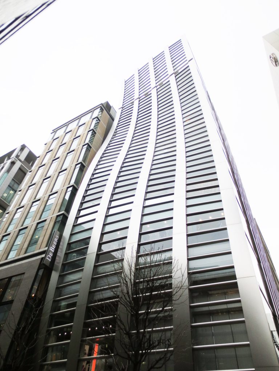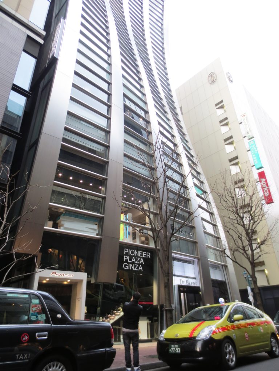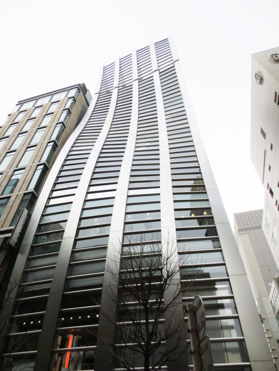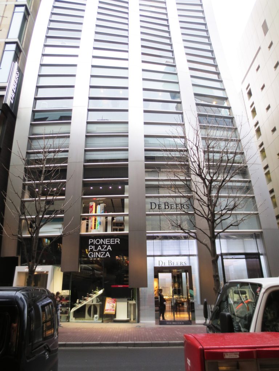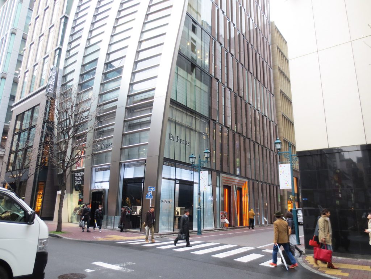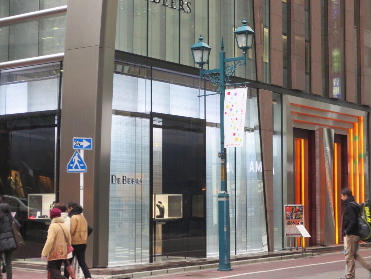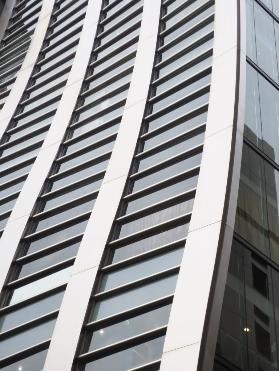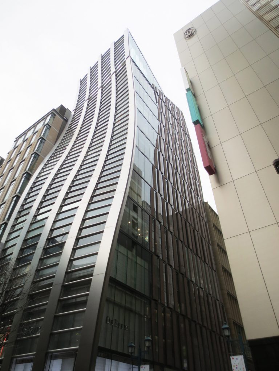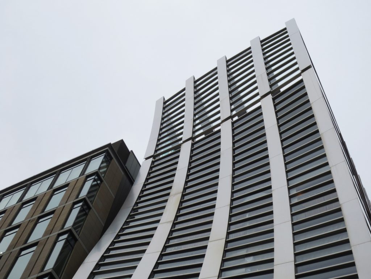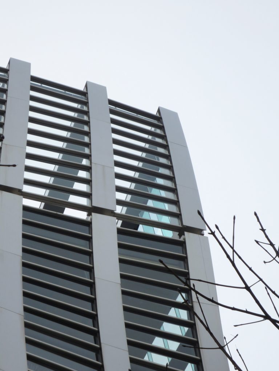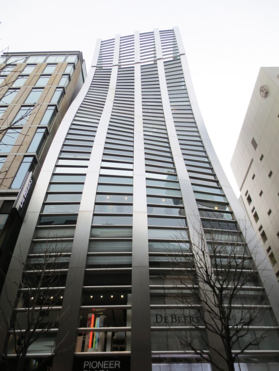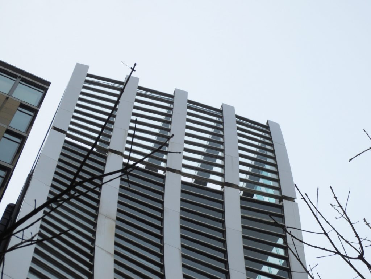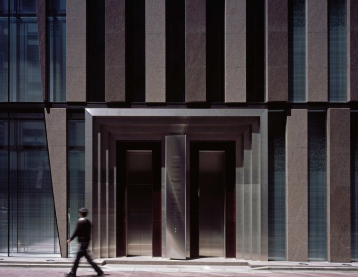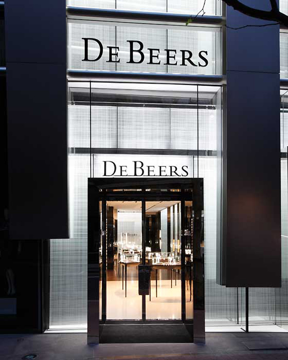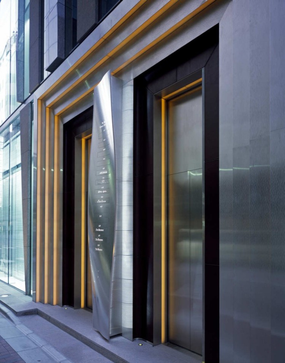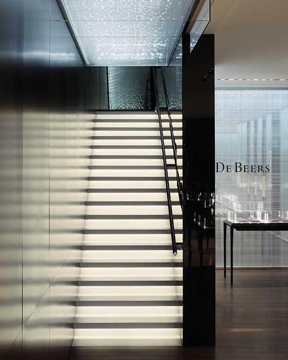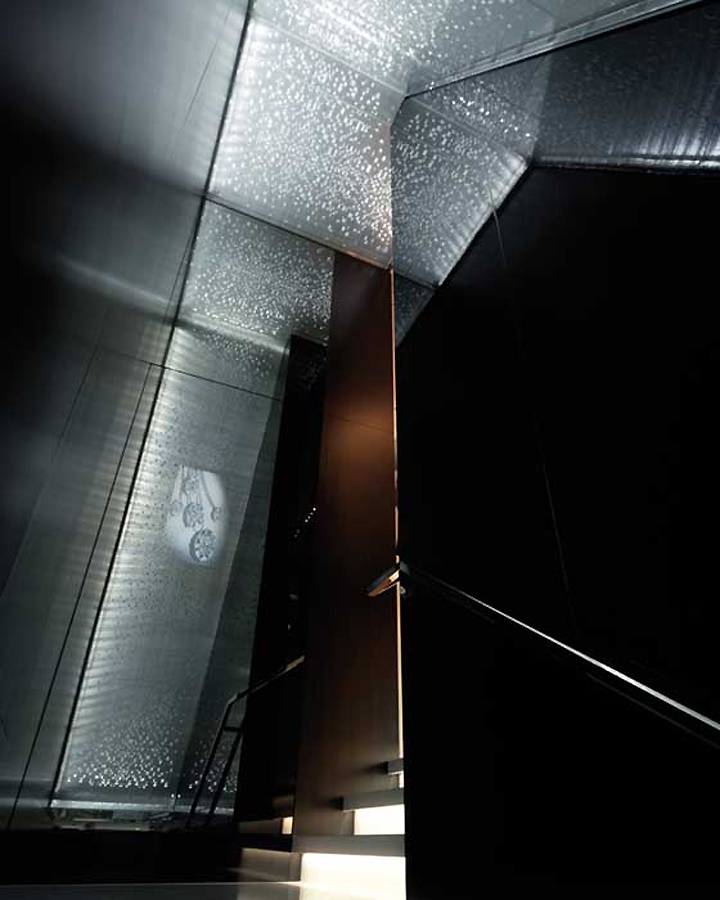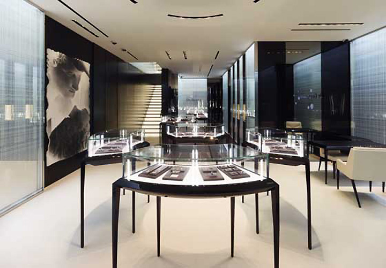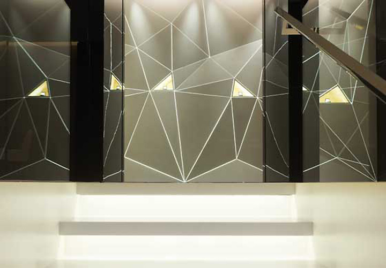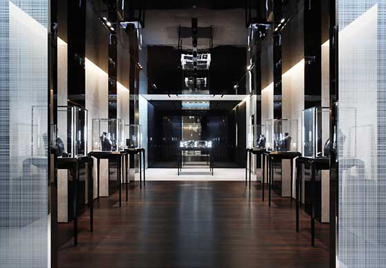De Beers Ginza Building

Introduction
In recent years several renowned architects have experimented with “skins ” or “screen” glass coating on the outside of their buildings, providing dynamism to forms that are otherwise static, these are the proposals of Renzo Piano in Maison Hermès or the voluptuous curtain designed by Kisho Kurokawa at the National Arts Centre, both constructions in Tokyo. Some critics have called this idea “superficial formalism”, others as “a cutting edge idea.”
What is undeniable is that the building designed by Jun Mitsui for De Beers Giza, is an ornamental, photogenic, superficial, glamorous and bright building, the same qualities of diamonds displayed on the inside.
Location
The building that Jun Mitsui & Associates Architects designed for the De Beers diamond specialist firm in Tokyo, is located in Marronnier Street, on the corner of a side street, Chuo- ku, Ginza 2-5-11, ( 2-5银座デビアス 銀座 ビルディング-11 ), Japan.
Ginza is one of the most famous shopping districts, not only in the Japanese capital but also the world. De Beers Ginza Building design reflects and appropriately, in this dynamic context, the sophisticated urban landscape of the area.
Concept
June Mitsui explains that the design process, the first image that came to mind was a twisted form of light in motion. A ribbon of light shining out of the ground into the atmosphere as an aurora changing color and shape. The De Beers Ginza building representing gracious light of dawn, was the manner considered most appropriate for the site. They have been designed to reflect the excitement and importance of the changing appearance of Ginza.
- Aesthetics Essence
The fluid and flexible way of building was also inspired by the beauty of the female silhouette. The bright light on the slightly curved surface of the building subtly suggests the bright reflection of the diamond. This was the aesthetic essence of design for De Beers Ginza Building.
Description
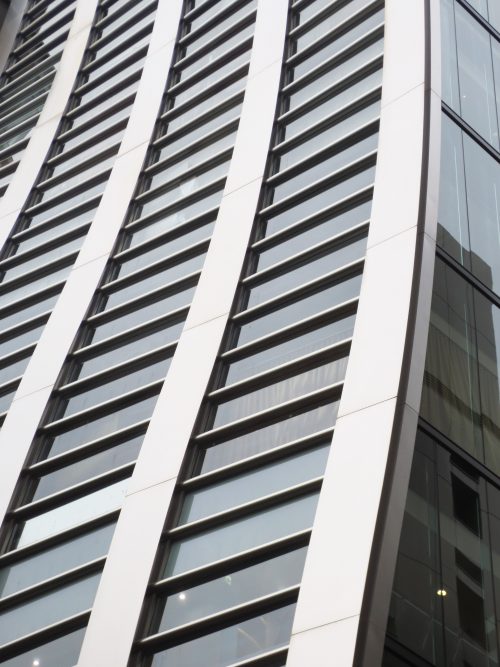
The building features an undulating facade, wherein the windings of its curves contrast with the plot that generates. The expression of the curtain wall varies continuously so as it rises, combined with the changing appearance of the sky reflected in its windows. The outer surface of the building reflects the sunlight and the city lights of Ginza in a subtle and changing with the passing hours way. Outside the building, special stainless steel finishes, the vertical plates that run the full height and end on a scale from high to low starting at the corner, along with the horizontal tubes, broad flashes of light to create the over the entire surface.
The minor street, on the corner with the building presents an orthogonal facade. The architect separated the curve closest to the front of another composition based on elongated ceramic tiles with an area of flat, elongated windows and go to meet the ceramic area.
The facades culminate at the top with a ” V ” on one side of which an impressive two-level loft, roof and glass walls facing the street is located. In another segment of the V solarium, surrounded by elongated ceramic pieces such as the facade, which enhance the dramatic shape of the building, while water tanks and machinery are in the rear ranks.
- Access
In the lower part of the building, on the side facing the main street, two local retail, one of the De Beers company, corner, and the other of a famous brand of technological devices are located.
On the high street the building stopped at street level facade of glass ceramic and steel surround and also two light armored steel doors giving access to the offices and private spaces of the firm.
Materials
De Beers Ginza has been built with a metallic structure, described as CFT, reinforced concrete slabs, stainless steel and glass.
Front curve consists of stainless steel rods which descend vertically as ribs, also traversed by horizontal tubes of stainless steel. These metal curtain wall columns formed by glass panels that create the exterior of the building is secured.
A second flat facade combining glass, aluminum and rectangular plates of dark ceramic tiles. At street level, on this front, stainless steel frames are located whose three volume high to low frame two armored steel doors.
