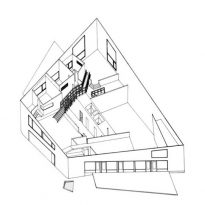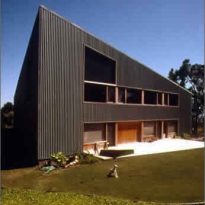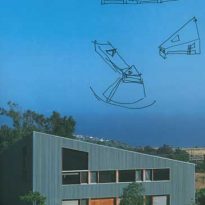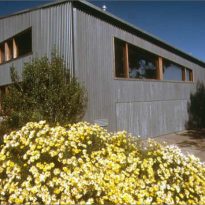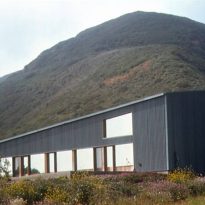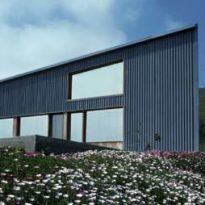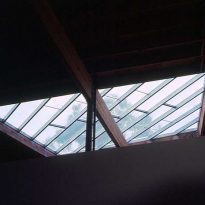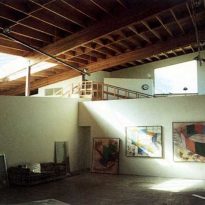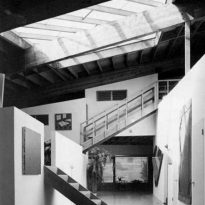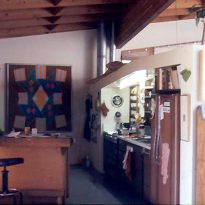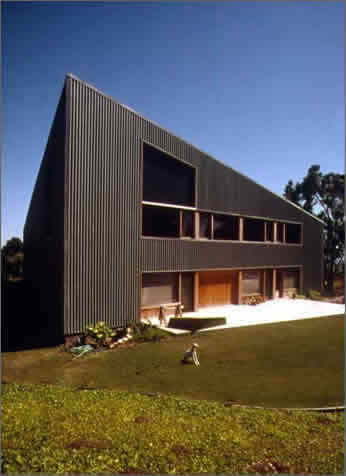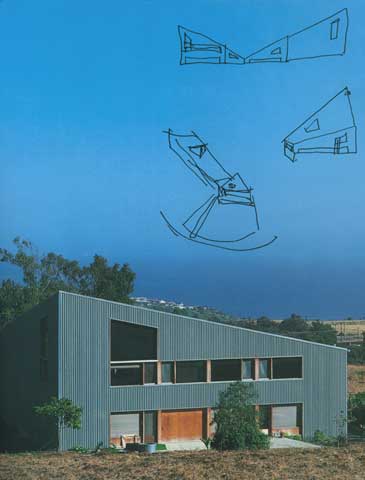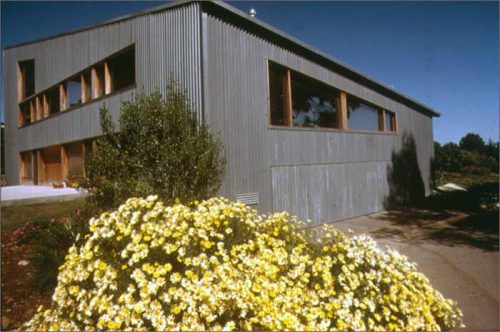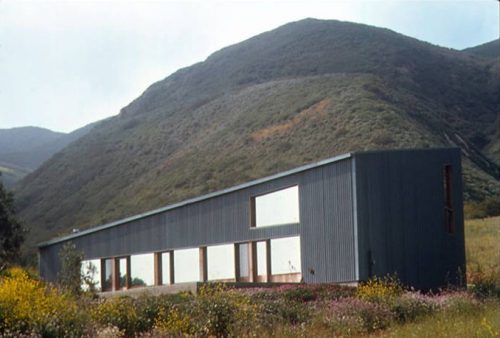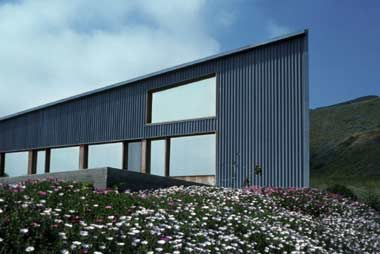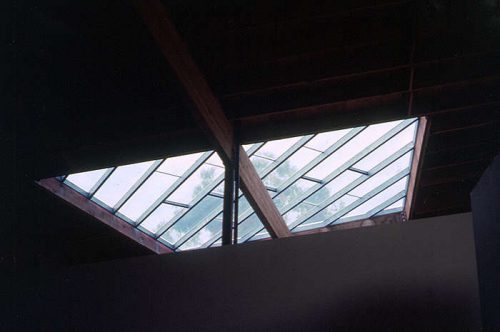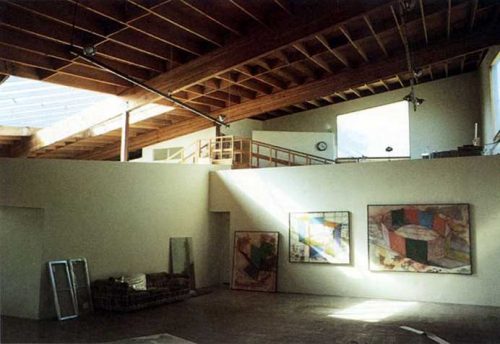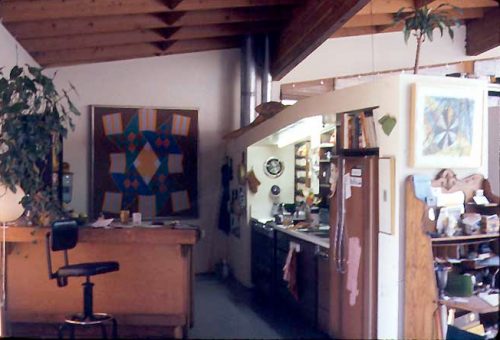Davis Studio and Residence

Introduction
After the artist Ronald Davis asked to Frank Gehry to build on three acres of pasture, two separate buildings, one for your home and one for the study, we established a dialogue between architect and client of perspective, geometry, and illusion perceptual issues increasingly central to the work of each of them at the time. The collaboration between the artist, creating the illusion of three-dimensional space, and the architect, reducing virtual space plane perspective, so convoluted grew until finally, was simplified.
Gehry’s design for the house of the painter Ron Davis, completed in 1972, was the first powerful movement towards a personal style by the architect. A trapezoid deliberately biased, corrugated metal clad, home of Davis opened the box Gehry ‘s imagination in search of a freer form of expression.
The architect commented: “… This building opened a lot of possibilities. Spent much time there, sitting and watching, watching where the shadows fell and the light of the sun. Started playing with the reflections, exploring its potential visual and emotional… ”
Location
The home study is built within a three-hectare grazing in the middle of Malibu near Zuma Beach, California, United States.
Concept
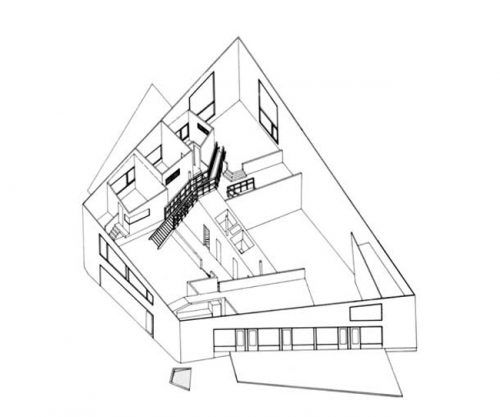
The building was designed as a simple container furniture, a unique structure ” barn style ” that sits in the landscape, facing inflexibly grounds. Inside, the space is adaptable to the life and work of the artist. Finally, a trapezoidal shell with a strong relationship with the land and sculpture inside, with a flexible spatial organization entered the studio and housing.
As Gehry explains : ” I built the most beautiful shell could do, and then let him bring his things and turned it into use. At its optimum level, is a kind of confrontation between the customer and my aesthetic values” ( Frank O. Gehry The Complete Works Francesco Dal Co., Kurt W. Foster, The Monacelli Press)
This type of construction allowed Frank Gehry explore the fascination with the process of building and using massive and affordable materials. By exposing a wooden frame and the use of plywood, corrugated metal, coated metal fences or screens and breaking volumes in incomplete and partial objects geometries, Gehry discovered the structure of a physical and architectural context different from that used until that moment.
This search for new architectural orders culminating in his own house in which an existing structure was surrounded, fragmented and coated with a metal and glass addition.
Spaces
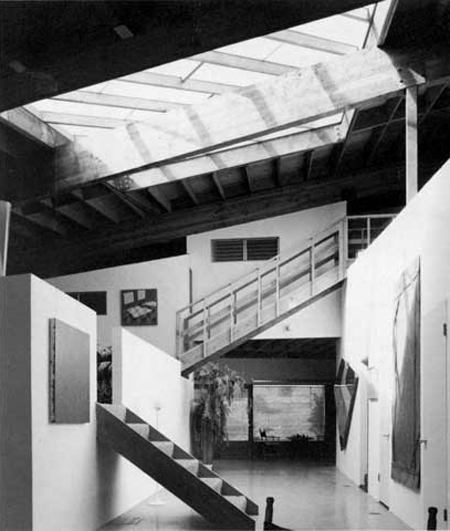
In the home studio of the painter Davis, the architect creates a container full of spaces and different elements, with passages and labyrinths, recreates a structure of imagination. His method, based usually in shock and deconstruction of the various volumes that form the building program, it allows greater spontaneity and formal variety of uses.
The program arranged for stays two levels and the painter’s studio, occupying an area of 372m ². Inside a closed column containing the kitchen and bathroom separates the sleeping space of working at ground level, while a ladder – bridge connects above. The open interior accommodates not only a garage, but also the production and exhibition of works of art of great size, a continuation of the dialogue between the artist and architect.
Structure
The structure is made of wood, covered with sheets of galvanized steel and plywood exposed.
The building was designed to allow different levels of stepped additions, thereby increasing the surface area of the plant and the space below the building, designed to allow changes in the mechanical and electrical systems, except for the area of the garage to be built on a slab.
Materials
The structural framework is Duglas fir wood, covered with galvanized corrugated steel sheets. In its construction also used plywood and concrete exposed.
The steel roof, following the slope of the hillside slopes steeply from a height of 9.14m to 3m in a corner on the diagonal corner. A central skylight windows 6.10 x calculatedly placed 6.10my let in natural light while offering views of the sky, the ocean and the surrounding hills.
Two terraces of the house poured concrete supported on opposite sides of two of its four sides. The location is such that the building always focuses obliquely.
