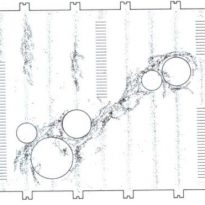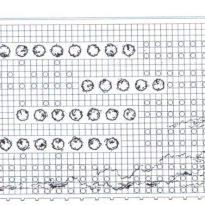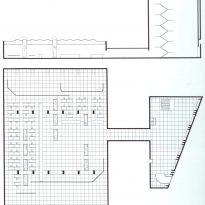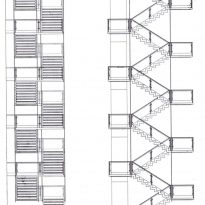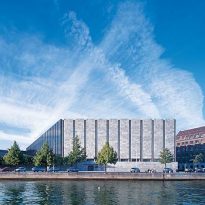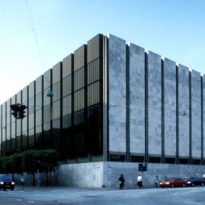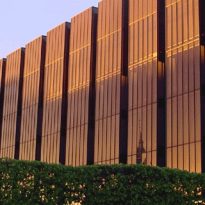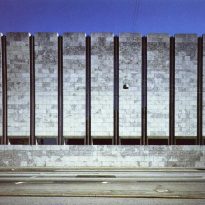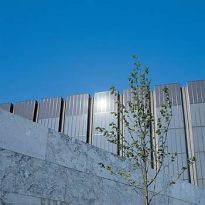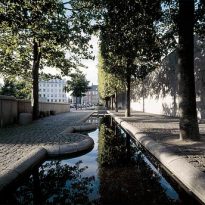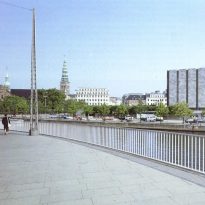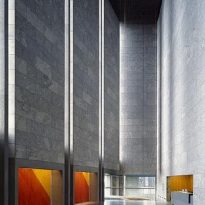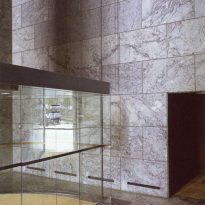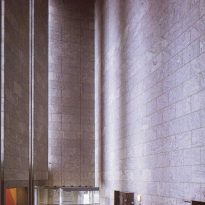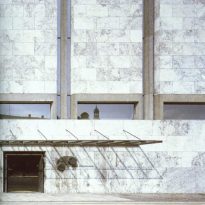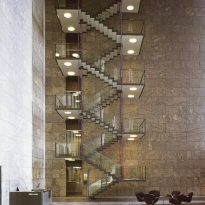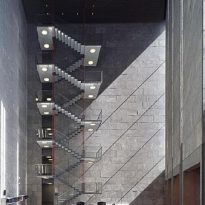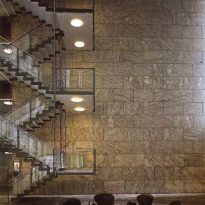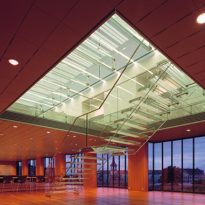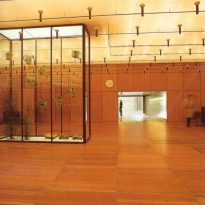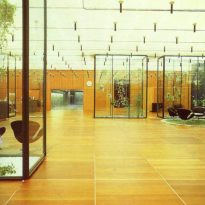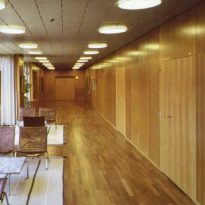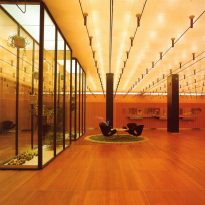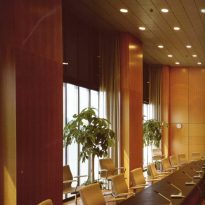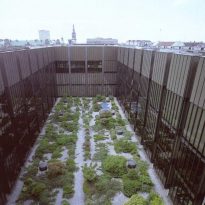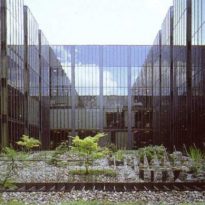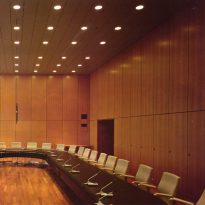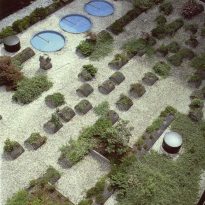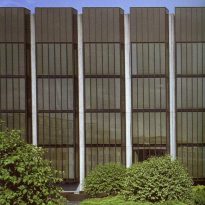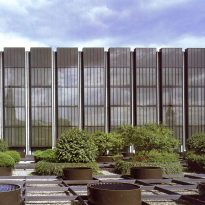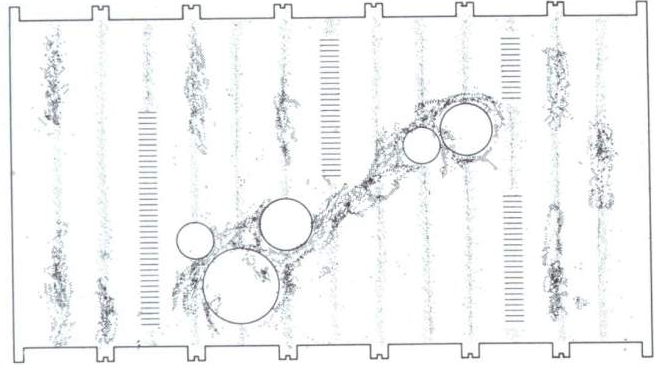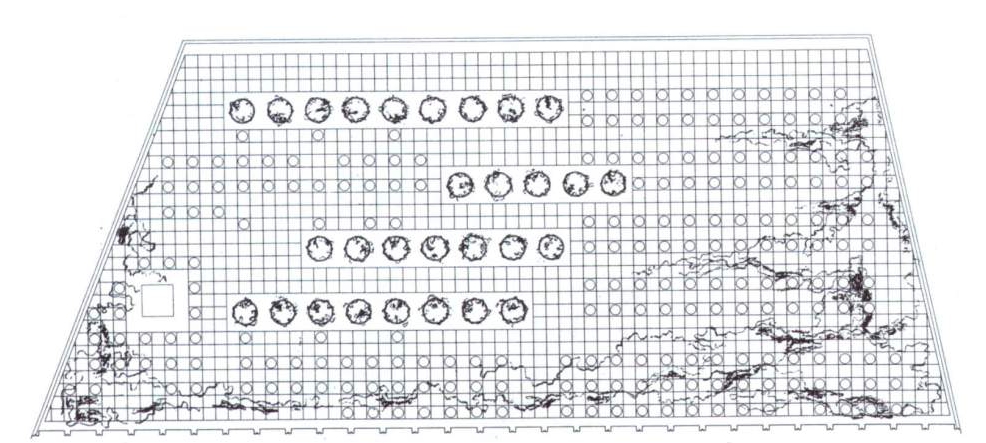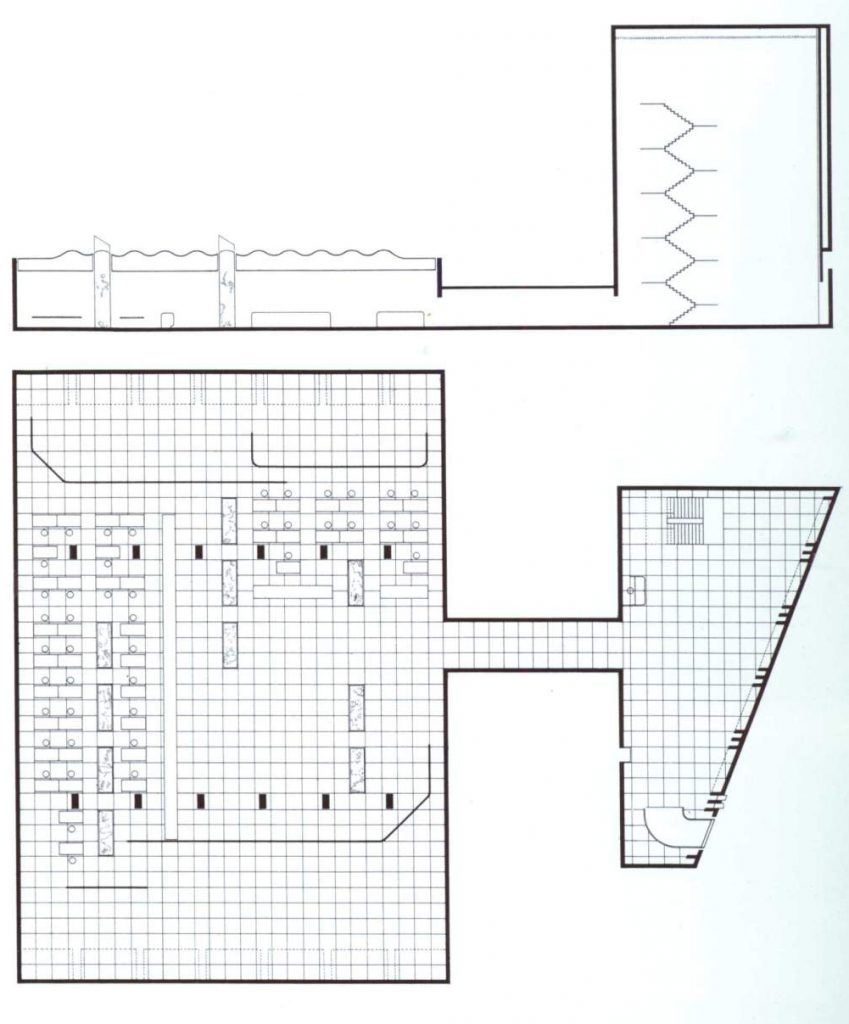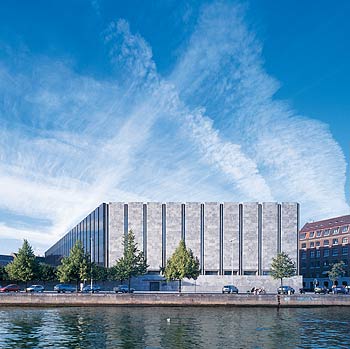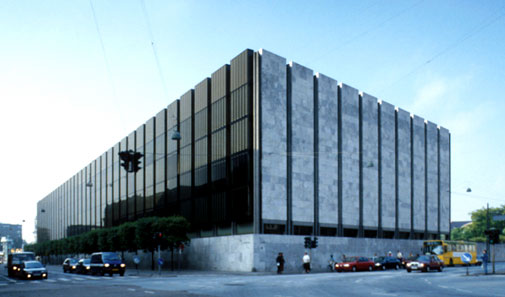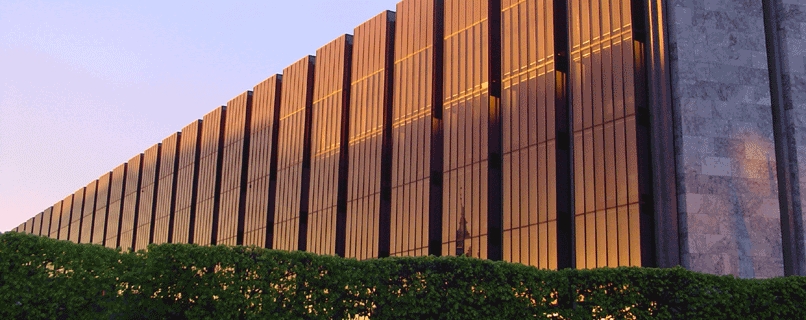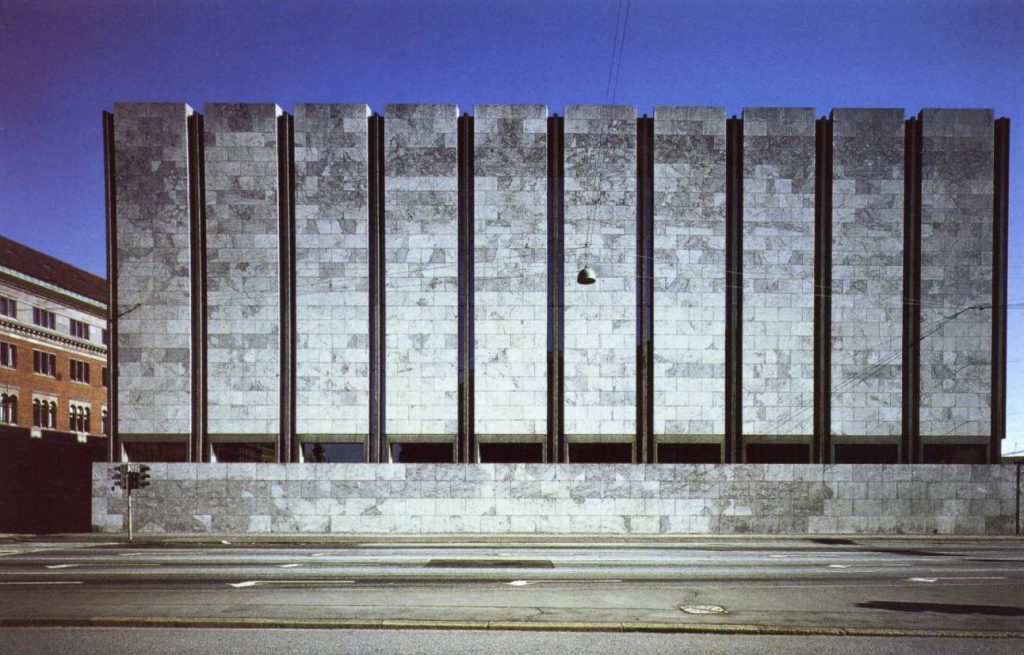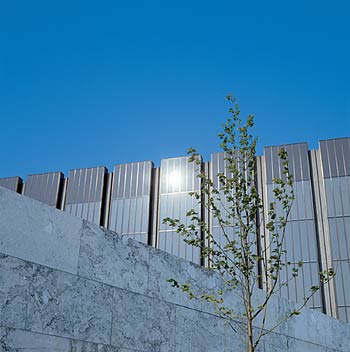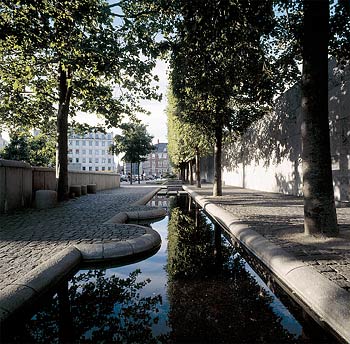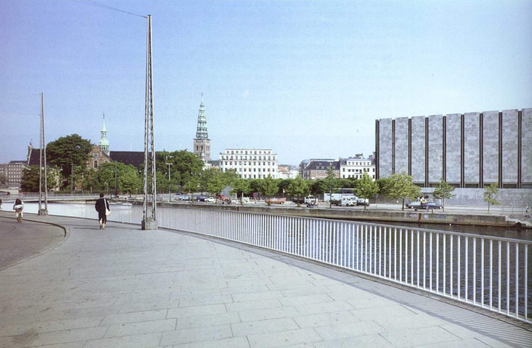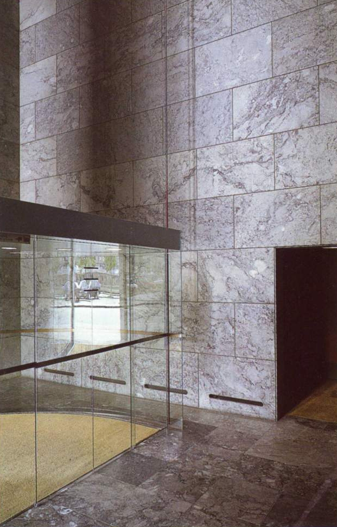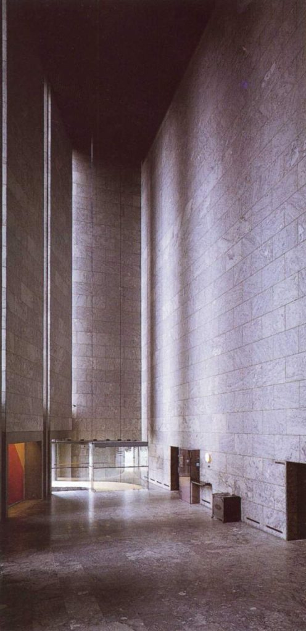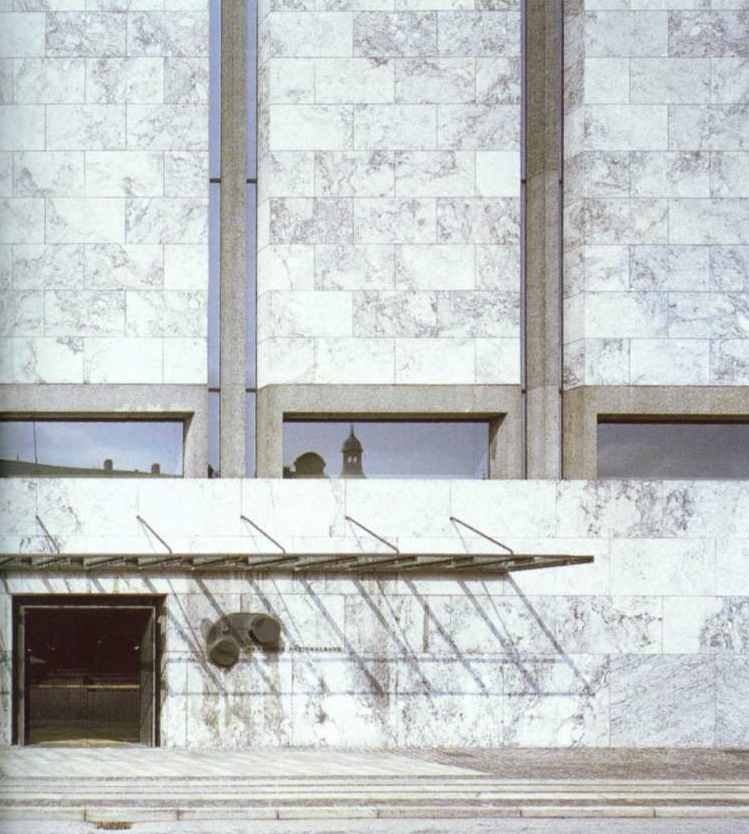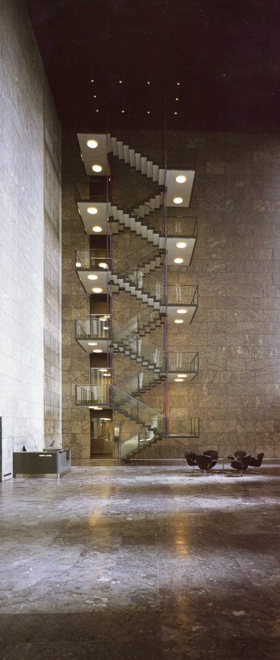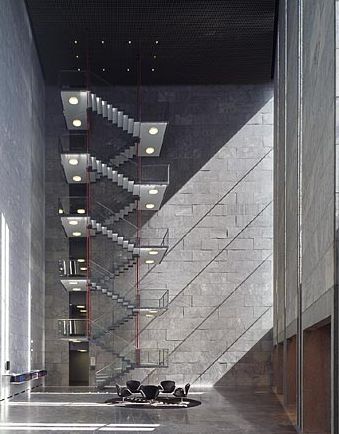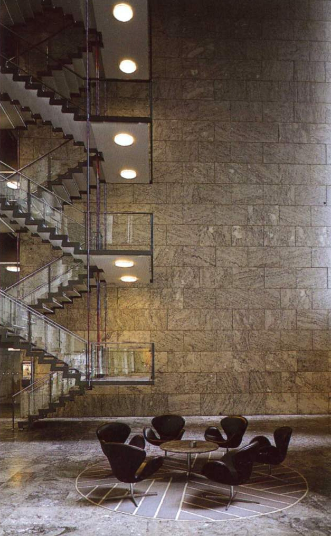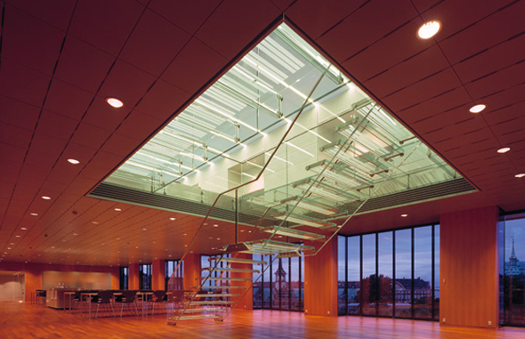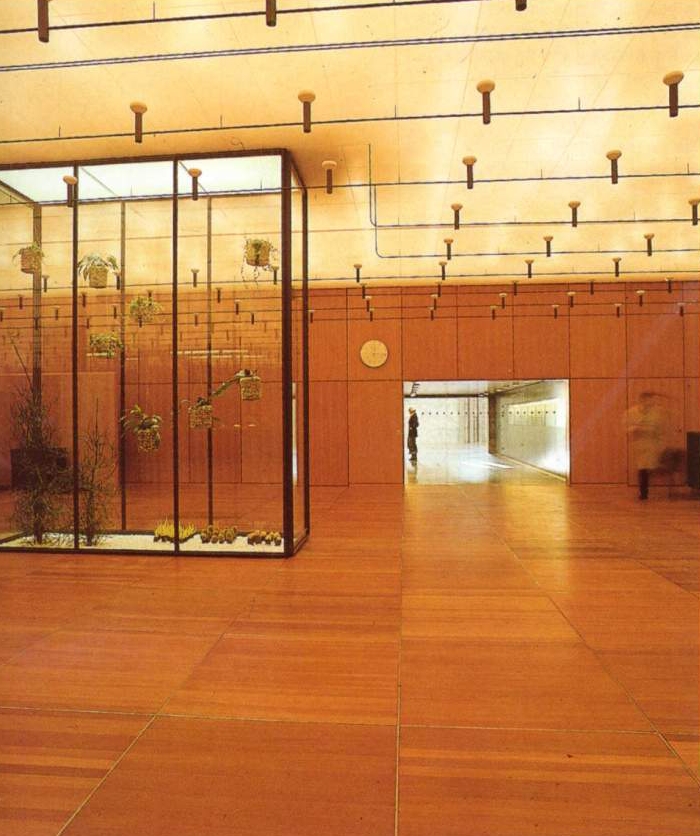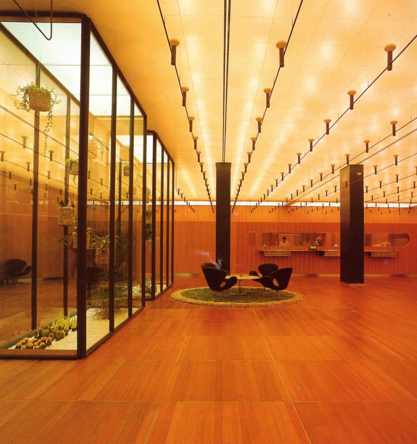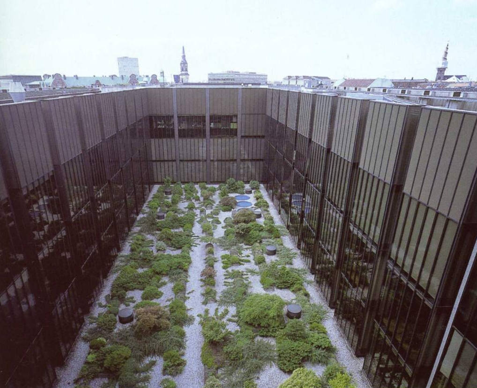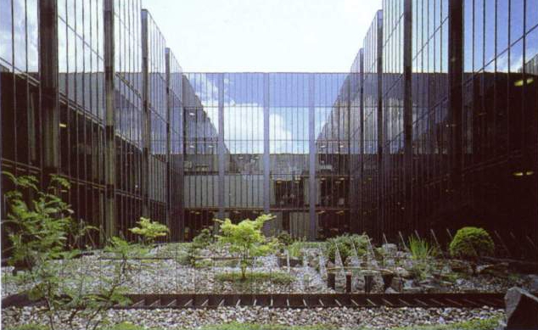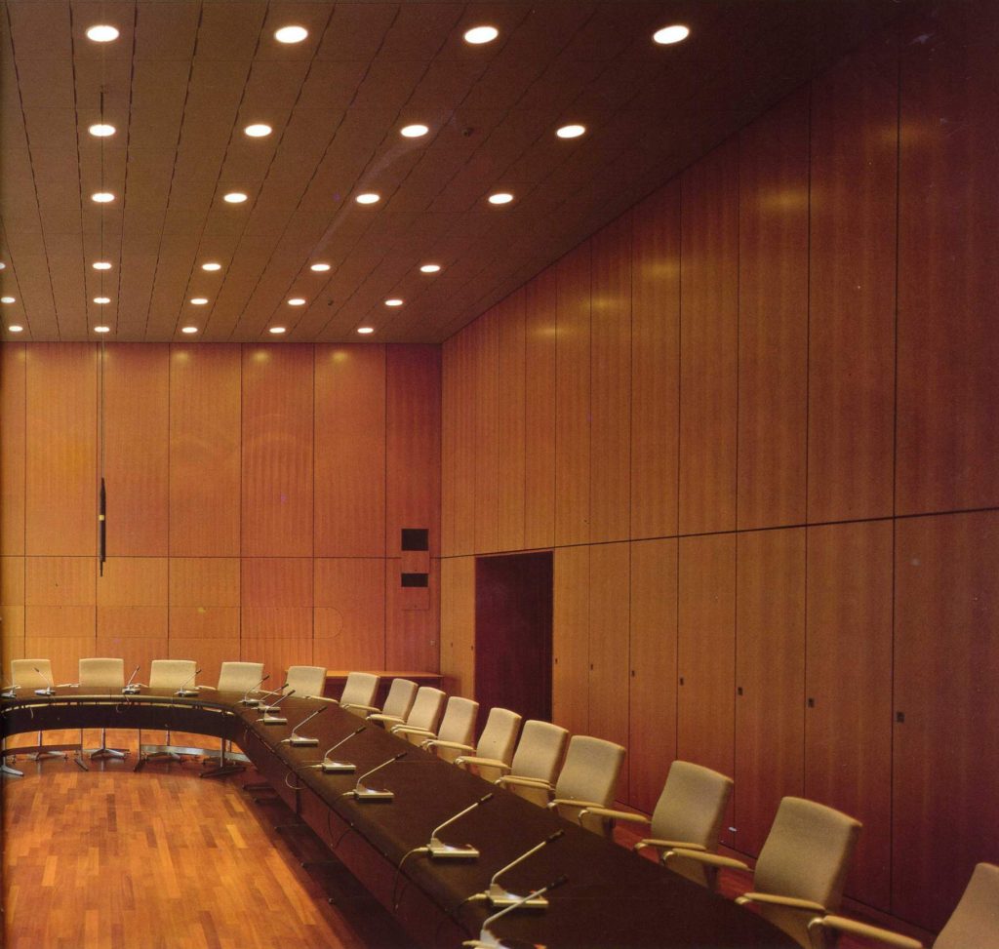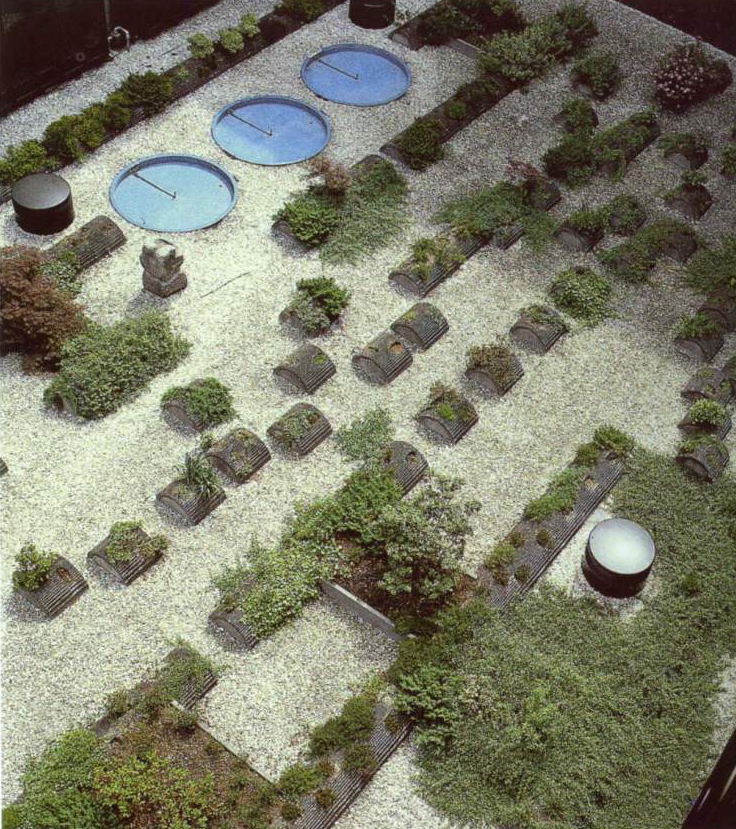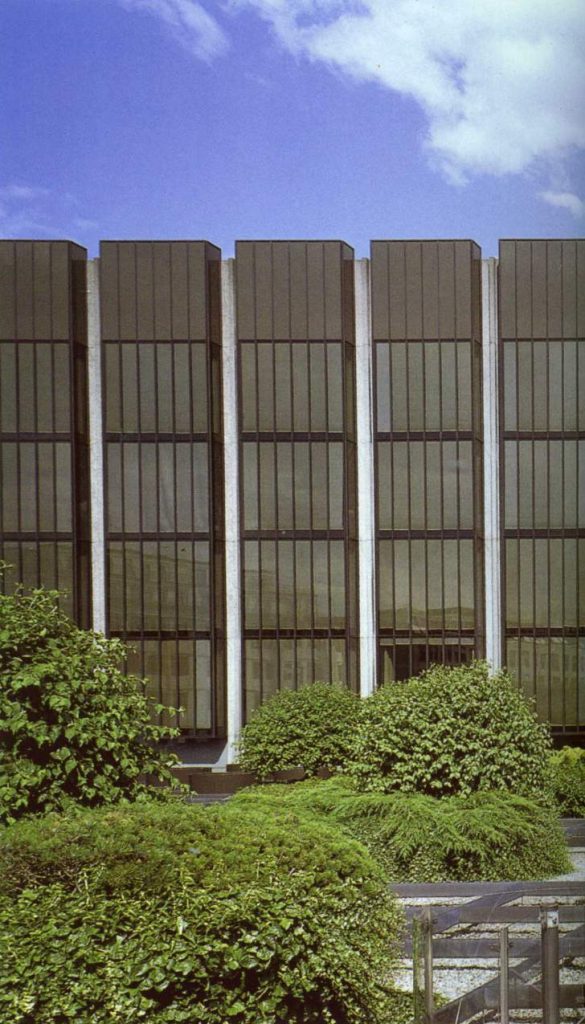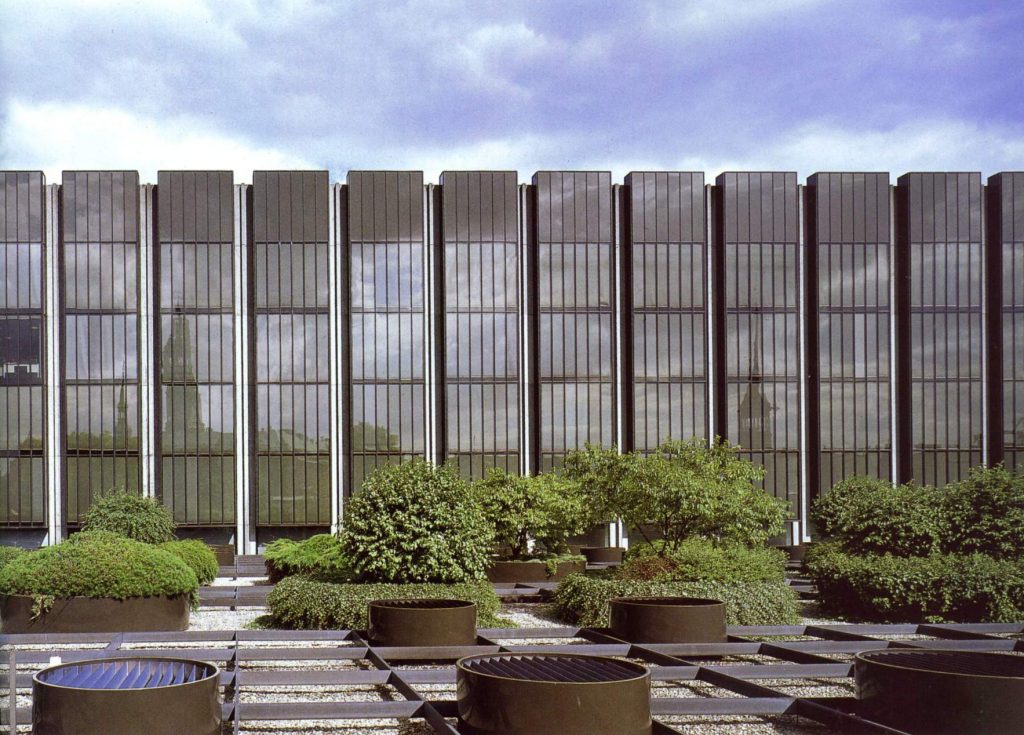Danmarks Nationalbank

Introduction
In 1961 Arne Jacobsen won a restricted tender for the design of the building.
The project has fully the issues that the architect submitted in the contest, except that the building rotates 180 degrees to change the original facade located on the north side and passing to be located permanently in the opposite facade for security reasons.
The first phase was completed in 1971 with the construction of printing and of the offices, after the architect’s death the rest of the building, the entrance and the lower body were completed by its collaborators and partners and Otto Hans Dissing Weitling, this phase completed in 1978.
Location
The building of the National Bank of Denmark is located on the right side of the waterfront in Copenhagen in a central area of the city, so this is an important reference in the urban environment, this work is considered one of the most important Jacobsen, a feature to highlight the building is the attention to every detail that gave Jacobsen. His work process in which each of the various components of the building were controlled, made it possible to ensure a high degree of unity in the final result.
The building was separated into broad phases for the opening and put into use by parts of it, according to the priorities of the company.
Concept
The project consists of two abstract bodies: one low and one high, the first two stories high, clogging the site in its entirety, the second, the office is located on the east side of the site trapezoidal.
The concept was given a key value when projecting the composition of the facades is a modulation of large panels to mark a vertical rhythm, inspired by the port warehouses S. XVIII and breaks the monotony of continuous plane.
For the slender slits the architect achieved a special lighting of interior spaces. The vegetation is also important in the project and cover the yards and lower body appear as the fifth facade.
Spaces
The building consists of two parallel wings connected at right angles, creating two rectangular courtyards enlightenment under the cover of which include printing and services section to the public.
A modest and discreet opening in the south facade is the main entrance, through a curved corridor is the powerful lobby of almost 20 meters high, a nebulous space with a ladder suspended from the dim and distant roof that serves as access to six floors from which can be accessed from here.
The unusual shapes of space, the choice of materials and highlights the amazing height on the narrow vertical openings of the facade that allow expressive light work space on the perimeter vegetation is used, a sheet of water, a sinusoid and classic wall hooks attached to a row of trees surrounding a part of the package and represent its true limit, this becomes a green base which hides the horizontal strip that separates the body height of the basement opaque gray.
One of the courtyards, the largest and oldest too, is about 700 m2., Was designed by Arne Jacob and is composed by a low semicircular drums that serve as a bed for plants and four pools.
The second, smaller courtyard is situated deep in the building up to the first floor and therefore is dark, it is intended as a garden with rocks and pools with plants and fish, the idea of the courts is to serve as input light to the offices that surround them, as well as being the only view from the inside.
Structure and Materials
The facade of the building is of stone and glass, while the skin is made of two materials, the base and the north and south facades of the body are made with marble offices Norwegian Porsgrunn, shade of gray, this color is in harmony with the dominant environment, whereas the east and west facades are two separate curtain walls with tinted appearance that vary widely according to weather and time of day.
In the inner coating is used as stone, wood and ceramics, as well as the glass is widely used in the divisions.
