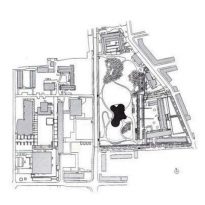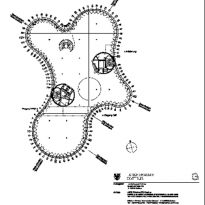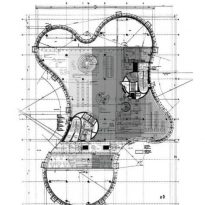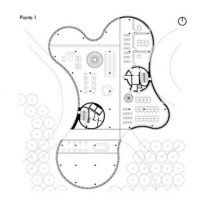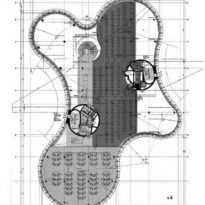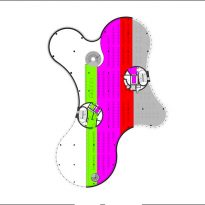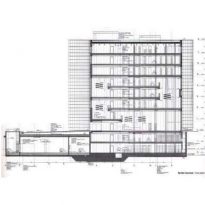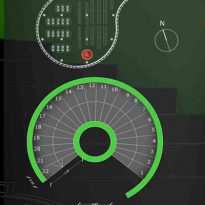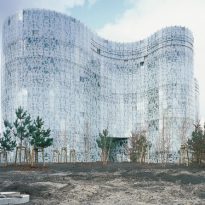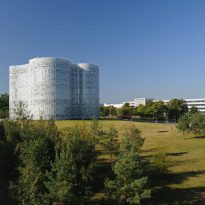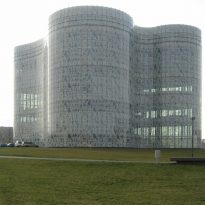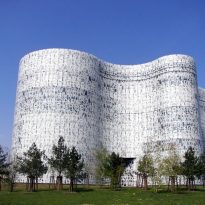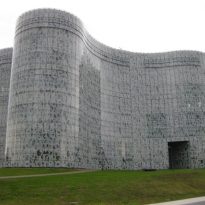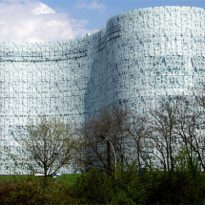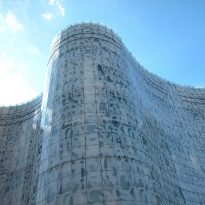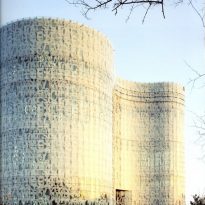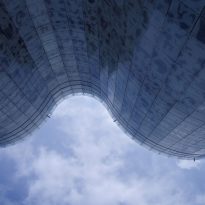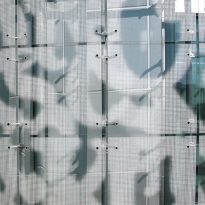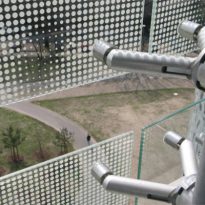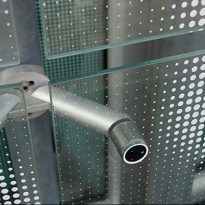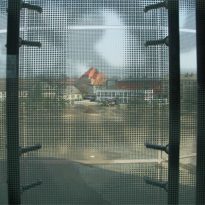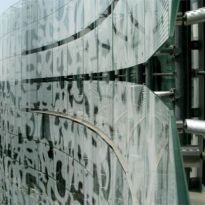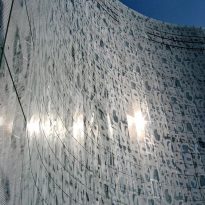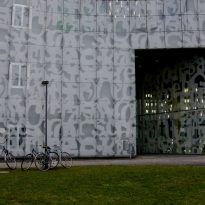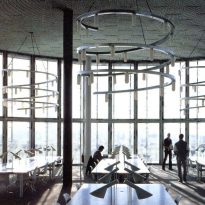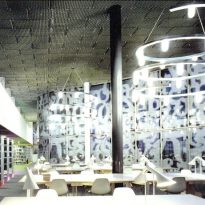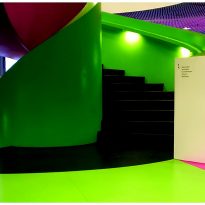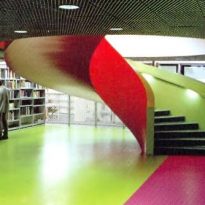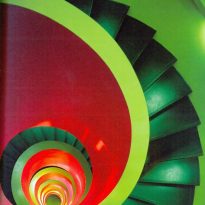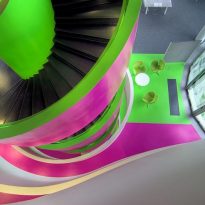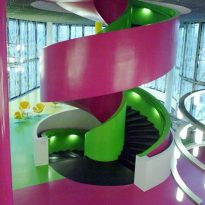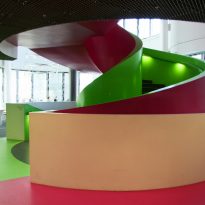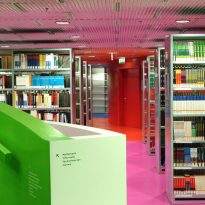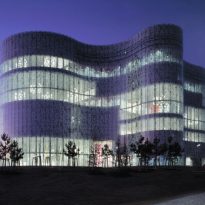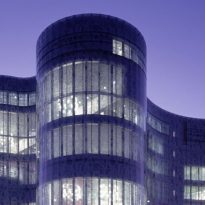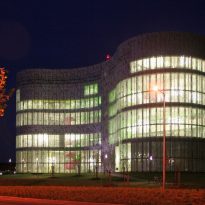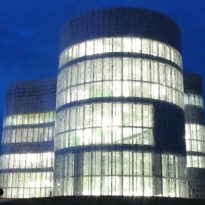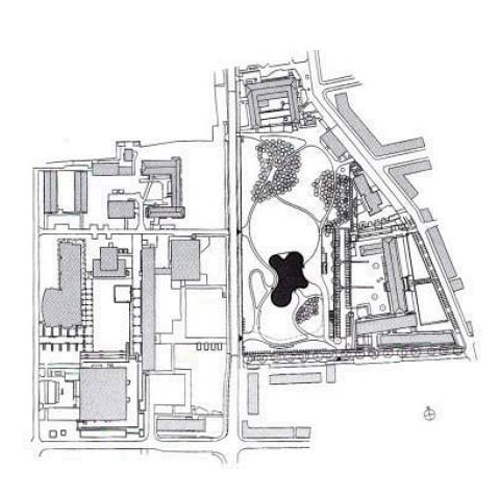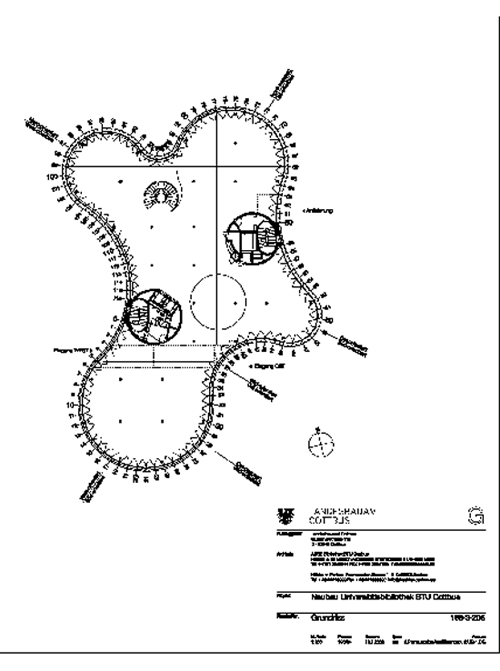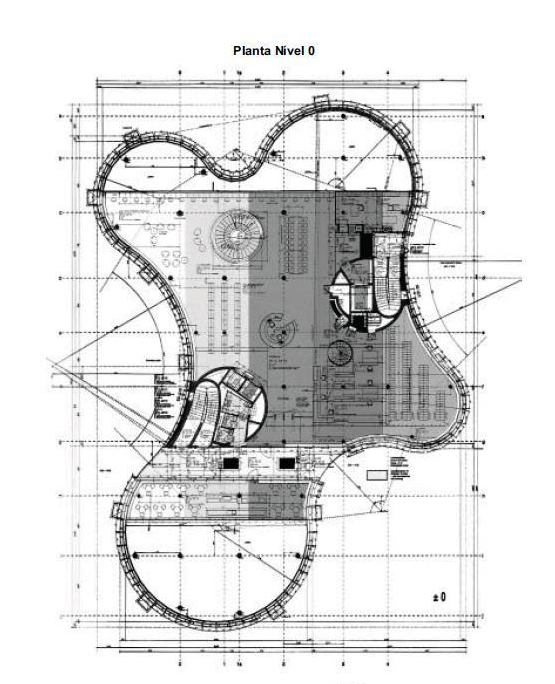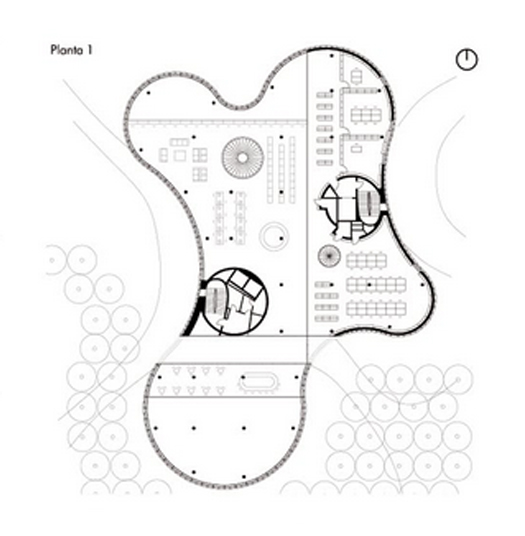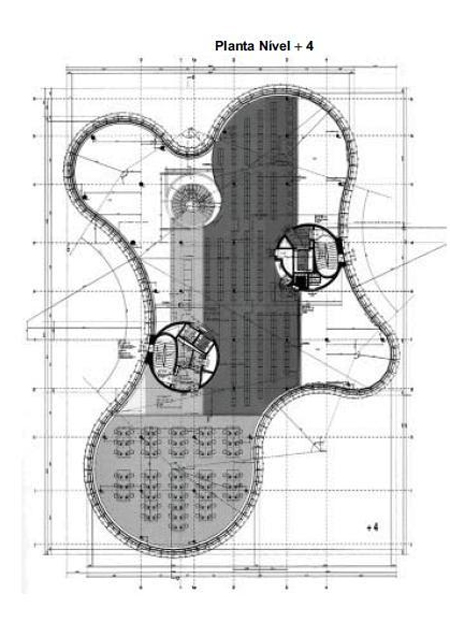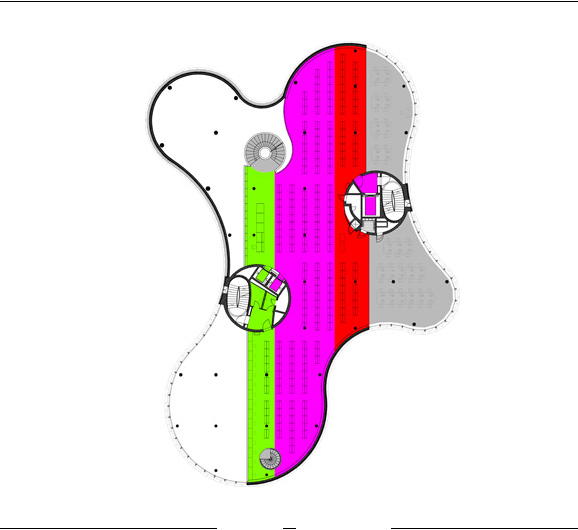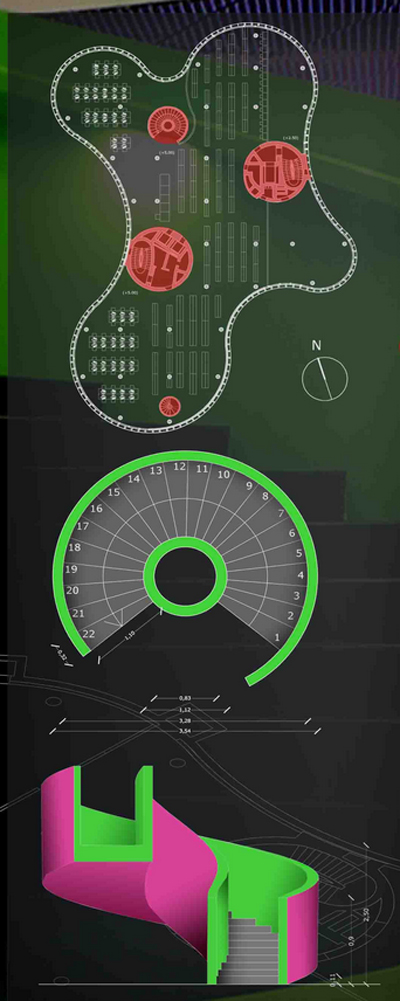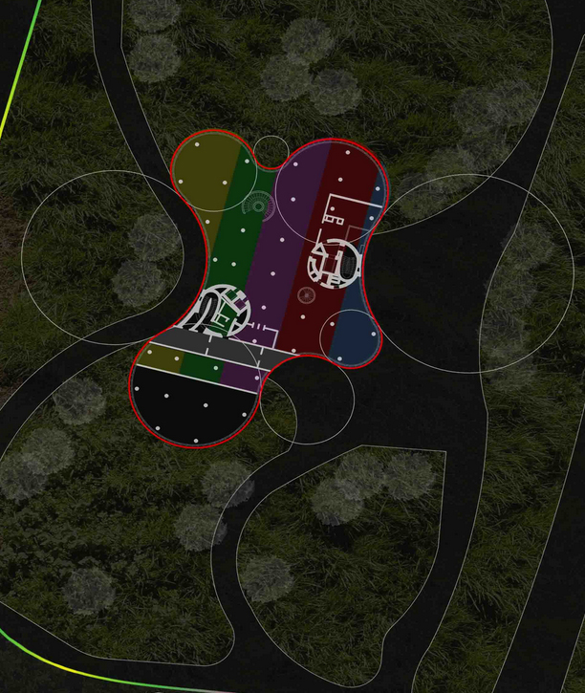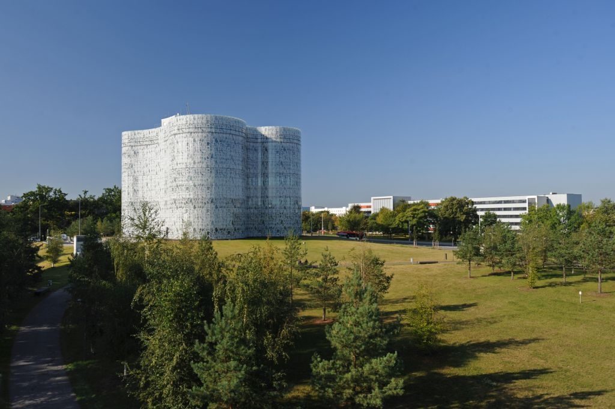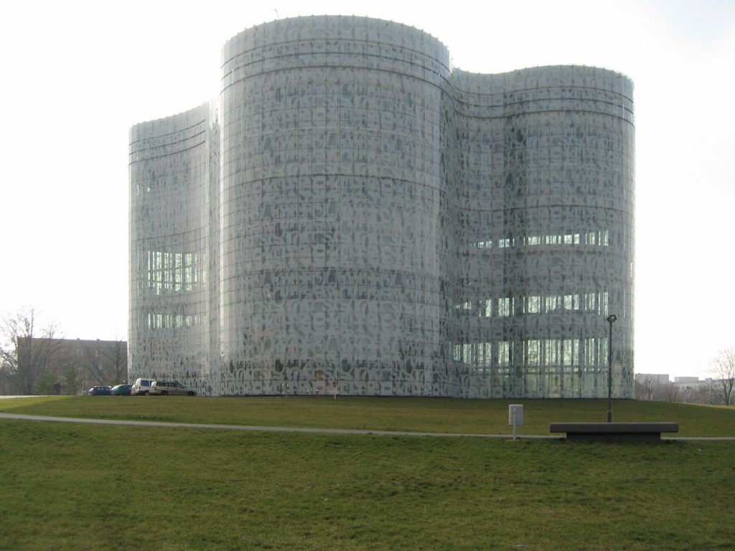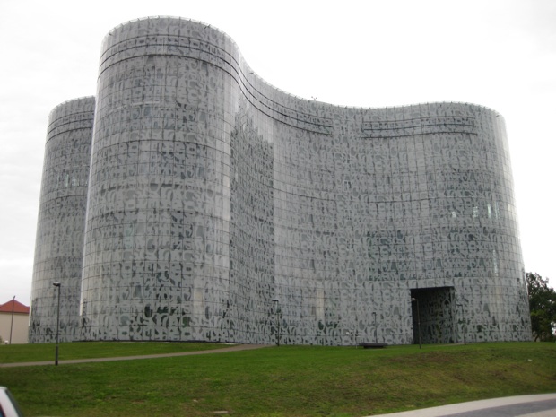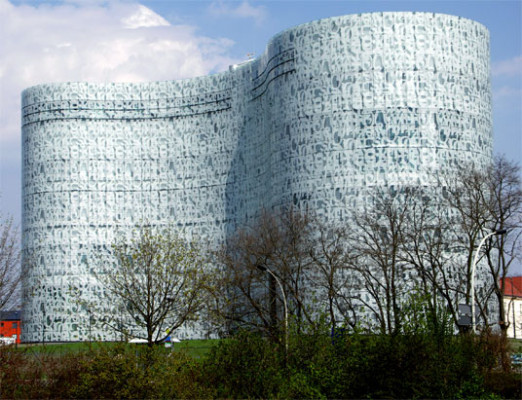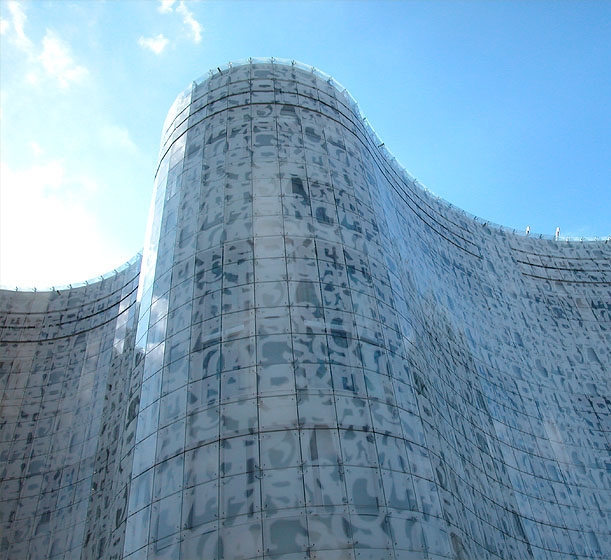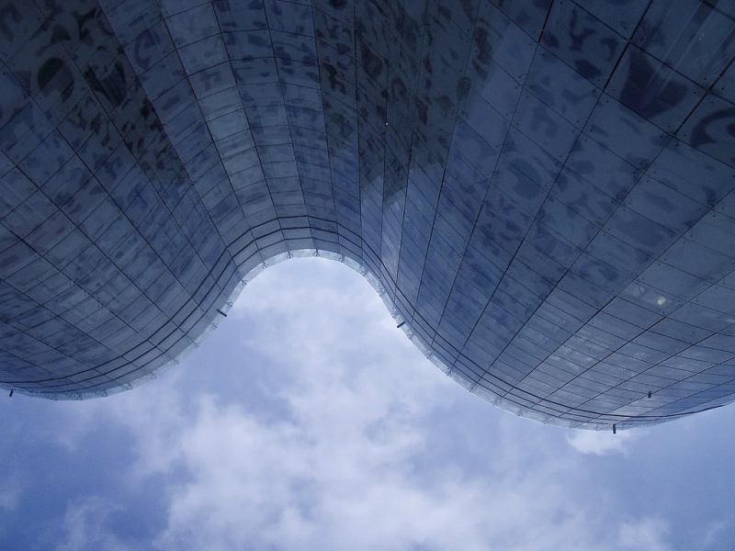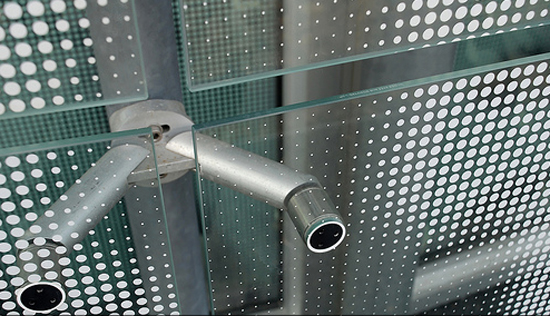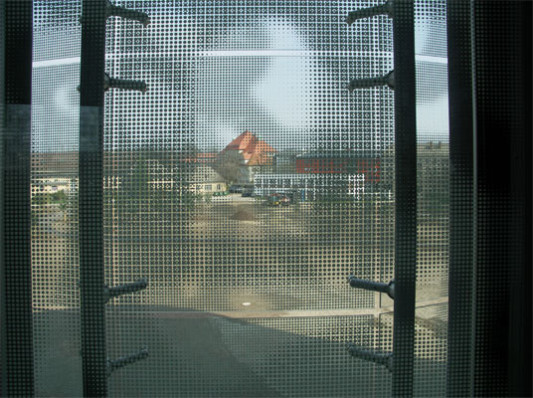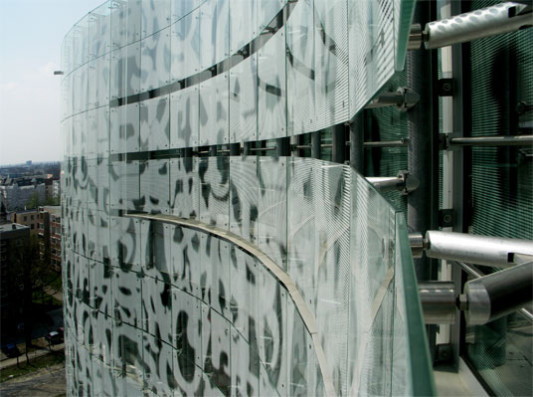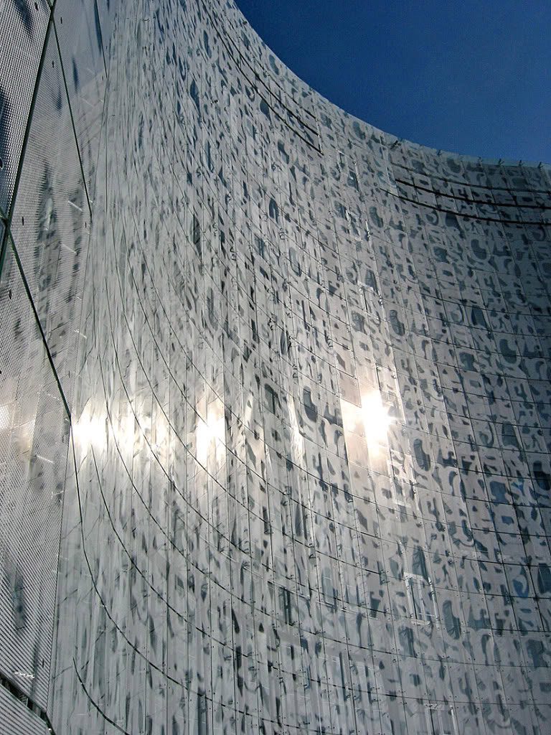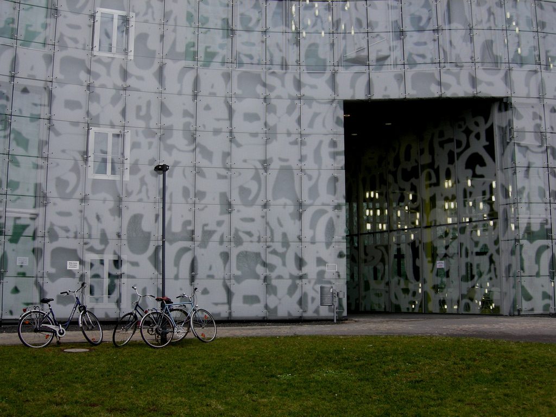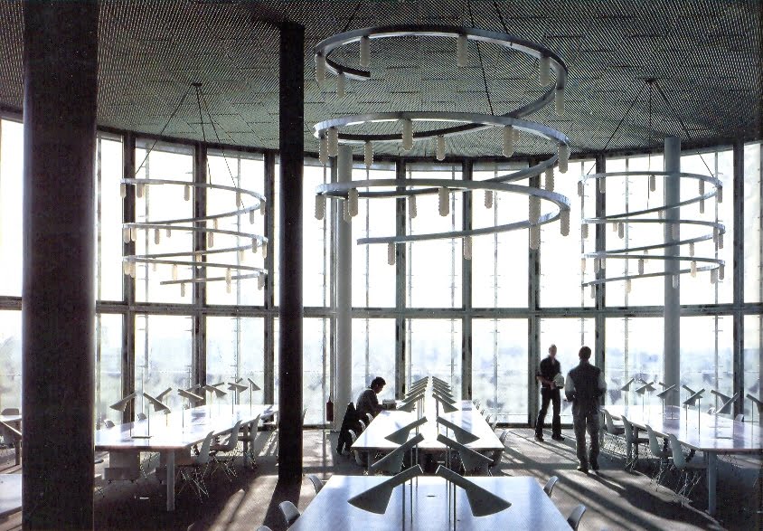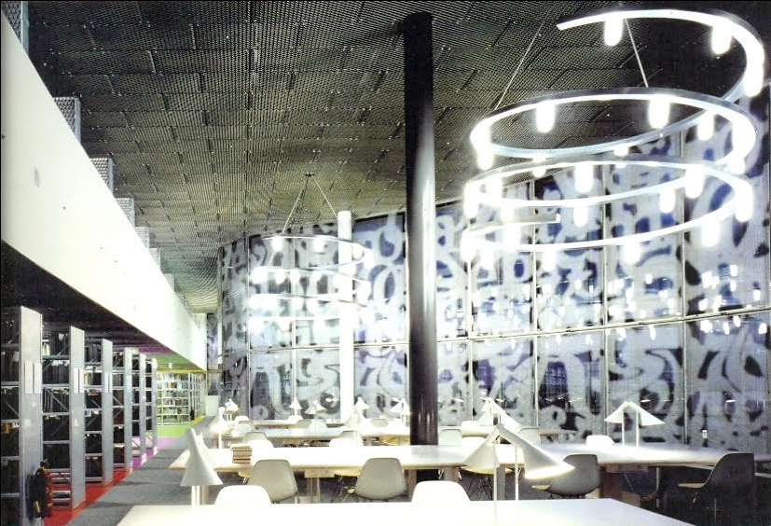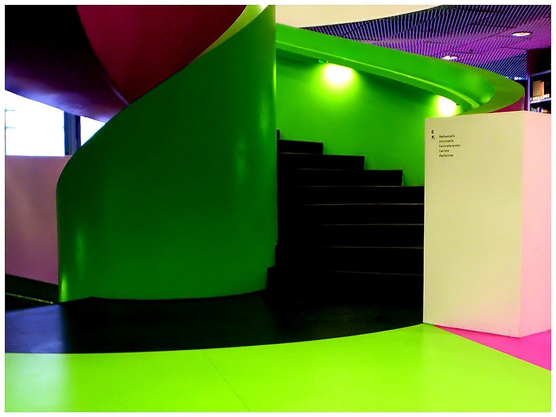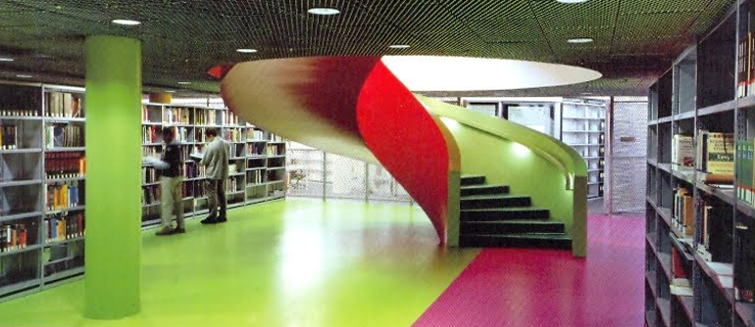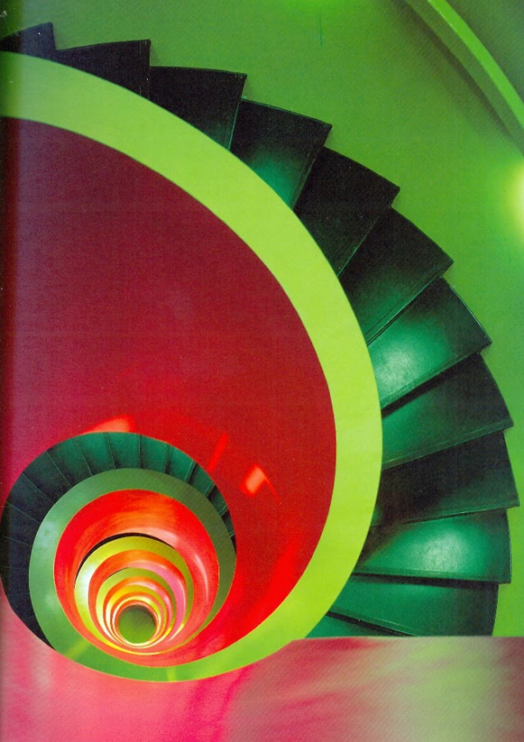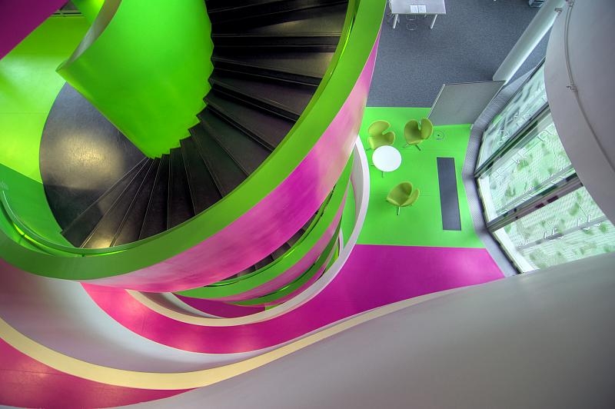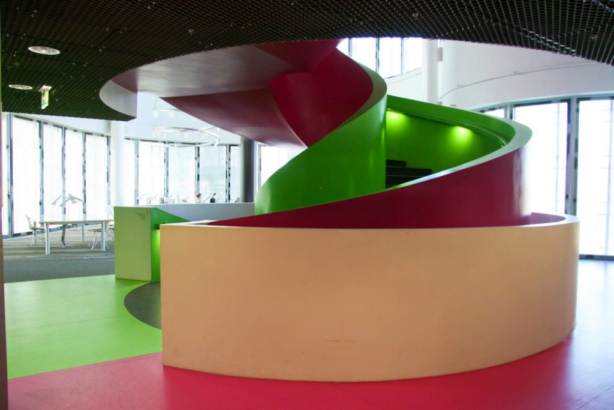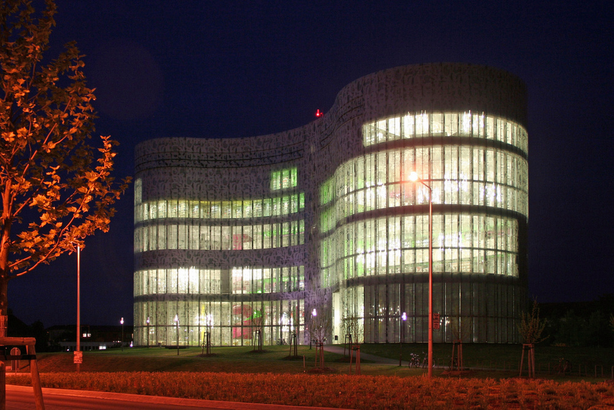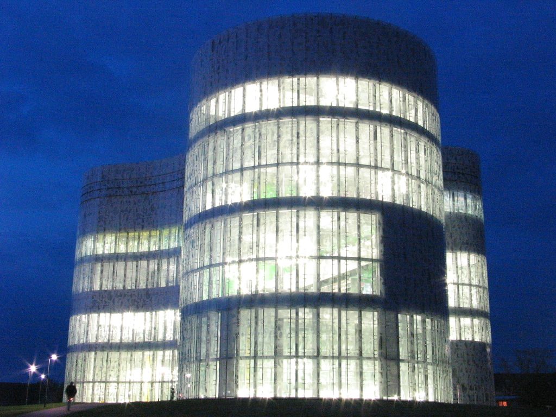Cottbus Technical University Library – “IKMZ”

Introduction
In early 1990 he announced a competition to upgrade the Brandenburg Technical University in Cottbus (BTU), erected after the reunification of Germany in the former location of the University of Civil Engineering and other institutions. The buildings were already built had a uniform style, with the same shape, height and materials.
Proposal
The proposal of the architects Herzog & de Meuron presented in 1993, it was suggested the placement of two rectangular buildings in the area west of the university town, one house the library and the other would be the university’s main auditorium. These areas of the university, also used by the population of Cottbus, would become part of the city. But when the project was revived in 1998, the main auditorium and had stayed elsewhere on campus.
The architects concluded that the library required a different type of construction would be a landmark solo within the surrounding urban architecture that would communicate the new spirit of the university and would relate to the environment in many different ways.
Completed in 2004 is a reserve of knowledge with an organic and bright colors inside.
Location
The University Library designed by Herzog & de Meuron was built in the city of Cottbus, Brandenburg state, Germany, in the eastern part of the BTU campus between the University and the city.
Brandenburg, located in the east, is one of the 16 federal states of Germany and is part of one of the five Bundesländer in the territory of the former German Democratic Republic. Brandenburg surrounds the capital, Berlin, but does not. Its capital is the city of Potsdam.
From the time of the reunification of Germany, the university city of Cottbus, belonging to the state of Brandenburg, has lost nearly 20% of its population, like many other cities in the east.
Among carriers of hope within the region is the Brandenburgische Technische Universität (BTU), Technical University of Brandenburg, north of the city center, right next to the educational buildings built in GDR times. In this place stood, in 2004, the spectacular building with a height of about 32 m, located on a small hill and designed by Basel architects Herzog & de Meuron, which serves as a library and information center university, offering a stark contrast to their surroundings.
Concept
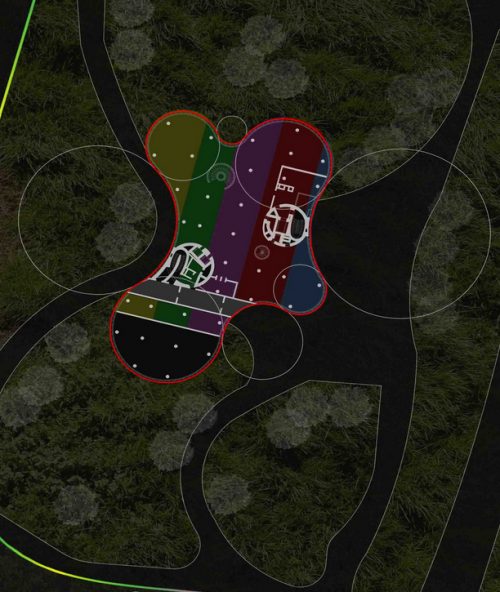
The amoeba-shaped plant seems to propagate with the flow of the surrounding landscape that leads the viewer to wonder if it is a purely accidental result of a spontaneous artistic inspiration and expression of personal feelings of architects.
Although it does seem, at first glance, to be a purely accidental, closer inspection shows its configuration a useful purpose with many different flows of movement. In developing the project, there were working models and motion sequences to test its quality, in particular its ability to reorganize and restructure the urban space.
The wave-shaped walls and the floor sections with various sizes create a continuous flow multi-line spatial faceted sight. Mobile printing stands out both through a spiral staircase in bright colors, such as through floors and columns.
Description
• Foreign
Externally, the library appears as a curved glass building with no edges or corners, resembling a giant amoeba designs. Unusual shape without front or rear and four protrusions of different sizes.
The glass library building is located opposite the main entrance of campus. From this point of view, the library appears as an impressive body anchored in the park. As one approaches the building from the city center or from the north, it looks completely different, more slender, almost like a separate tower. In fact, the building looks different from all avenues of focus, however, is still one continuous, flowing as a whole. Although it appears to be organic and explicitly self-referential, its design is also derived from the expressed will provide the site a distinctive new survey quality within its urban context.
• Facade

As you approach the library, the abstract pattern of the facade is revealed as a character array overlaid with alphabets in the world. Unlike other architects project in which they used the same system of text to the front, in the Library of the University of Cottbus, the text is only perceived as such from a middle distance, and since this graphology superimposed no contents and form coherent words, the letters serve as a generalized representation of literature stored inside. A short distance away, the letters dissolve into abstract patterns halftone: a field of white dots. The architects argue that the density of this pattern of dots is varied to control solar gain.
This facade serves multiple functions: from a distance, pattern homogeneity reinforces the monumentality and importance of the library as a cultural institution and denies an easy reading of the scale, since the facade makes no concessions to the levels of the floors that are inside. In a mid-range acts as representative of the physical contents of the library, and from near abstract pattern is modulated to meet environmental requirements. Although complex and nuanced, the design of the facade is maintained on the perimeter. The section reveals the building envelope as a double skin curtain wall: the typical construction of Germany today, a façade that does not affect the internal organization.
• Interior
The philosophy developed in the building’s exterior also characterizes the interior. Its shape allows the creation of reading rooms in different sizes oriented in different directions, with a great display space. Following an orthogonal, the plants are reduced so that each has a different shape, which generates an attractive voltage between plants and continuous building shell.
The planes of Herzog & de Meuron for the Library of the University of Cottbus are fairly simple. Although amoeboid form contains different cores: elevator, spiral staircase or the information desks, the arrangement of the shelves of books and reading rooms are typical in libraries, orthogonal. Without proposing a radical rethinking of this standard setup, Herzog & de Meuron are, however, able to improve it by using large-scale graphics.
Using pure colors of a test pattern on the TV, architects register an organization system secondary to the bookshelves, as an aid to orientation. The role of the library has been improved through the imposition of this arbitrary color bands. This device “wayfinding”, find the way, is especially useful considering the amorphous form of the plants and the indifference of the facade in the internal organization of the library.
Spaces
The amoeboid form denies entry easy reading. Located on an artificial hill, the library seems impenetrable fortress. However, the milky white facade is mixed with clouds. The building occupies an ambiguous terrain between monumentality and invisibility.
Dispensing with certain areas of land in the floors above the lobby and administrative area, or each part of the building, gave considerable freedom in designing spatial sequences within the building.
The 7-storey building, with a height of 27.37m above grade, and two basement has a total area of 16.145m2 and stands on a footprint of 1500m2. Public use space is 7,630 m2, 976m2 dedicated to the administration and to 1.193m2 closed shelves.
Rooms
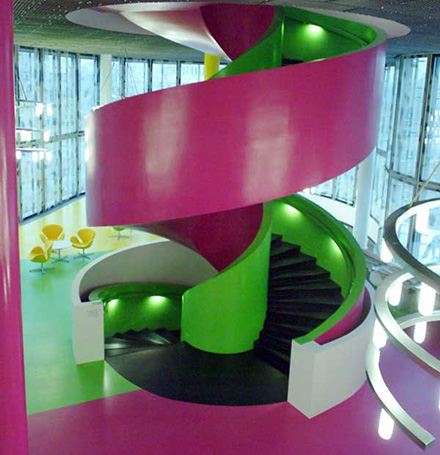
Some of the reading rooms have two or three stories high which gives them a feeling of great amplitude, while others are more intimate, with intentionally low ceilings. While some of the rooms make the most of the daylight from the side or from above, following curved glass structure of the building, other workspaces remain more willing hidden along galleries. Flat and dark areas of a plant are essentially holes that house the library shelves repositories.
With the exception of the areas of business management and the 7th floor and pool areas and techniques in the two underground floors, there are few truly independent areas. This allows for a flexible and open concept for the use of the building, and forms of communication, both individual users and groups. Work areas are reading and intimate spaces related to each plant, while open-access shelves of the library, which are organized by topic, are in the building core.
The library, with its “underground chimneys” and the sections open to the public in plants is distributed as follows:
Floor -1 and 2nd: Arts, Economics, Law
3rd Floor and 4th: Architecture, Civil Engineering, Technology
Ground 5th and 6th: Science, Environment, Information
At the second level underground halls are closed to the public. The library has two basements used for storage and repair of books.
Media Center
The media center occupies the first floor, multimedia production facilities, as well as distance learning environments and tele-learning. On the ground floor there is a reception desk, a counter for all services ICMC / IKMZ and an exhibition area.
An important condition for the supply structure in the new building is the network access system. This is a modern high capacity system based on a complete fiber optic infrastructure from the center to the individual workstations.
Spiral Staircase
A spiral staircase with 6m in diameter, crosses the entire structure and all floors. As an independent sculptural object, provides guidance in the building
The stairs are so wide that not only ensure immediate access to all homes for people in a hurry, but also provide space for others to stop talking for a moment.
Structure
Its reinforced concrete structure and steel unfolds over 9 floors, 2 underground, organized around communication cylindrical cores cut by straight sections to create different spaces.
The structure is supported by pillars order follows an order reticular, except where it assumes a shape contour ameboide, and allows play with heights. This structure is covered by a double homogeneous cladding, formed on the inside by opening windows in the outer and of safety glass printed.
Materials
Reading Rooms
The combination of colors in the reading rooms with tranquil atmosphere of concentration, is gray and white.
Architecture problems are usually the space, light and views. The areas inside the building, where you store books and other media, are bathed in color. The colors of the spectrum stripes are painted on floors, walls and supports, following a rational orthogonal system. Orientation also help, but without a defined color code for the different fields of study in the building, taking turns green with pink, blue, yellow and magenta. The colors reflect off the metal roofs, shelves and partitions made of expanded metal, creating an almost psychedelic effect.
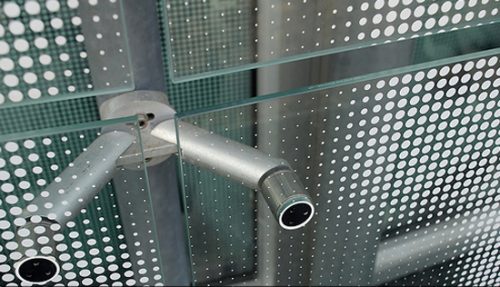
The colors are provided in the rooms of the Library of Cottbus are useful as they help to advance a theory about the role of the library in contemporary culture. Despite technological advances, the library continues to be a repository of physical books. The test pattern on TV represents “new media”, but is itself outdated, a remnant of the days before the news cycle and 24-hour on-demand transmission. The image is still architecturally useful, but its original function is no longer relevant. The story was embedded in the building as a reminder, “television can be a mere prologue to the era of the video or the Internet, but books will never be replaced.”
Fronts
The secondary façade, occupying an area of 5800m ², consists of square panels of safety glass, supported by 4 points, the outside of which is coated with screen printing. The same pattern screen printing applies to the main facade, aluminum windows and insulation cirstales.
A white veil is printed on both sides of the glass shell of the building. Texts in different languages and alphabets have overlapped in so many layers that are no longer legible, but created a pattern of results originating in the world of written signs is unmistakable. The printed pattern breaks the reflection, removes the hardness of glass and homogeneous body makes the building.
Video
