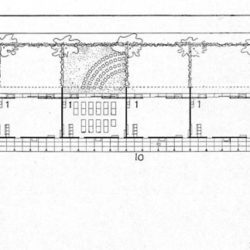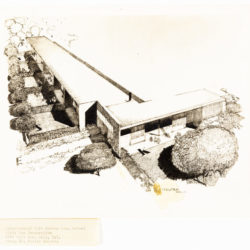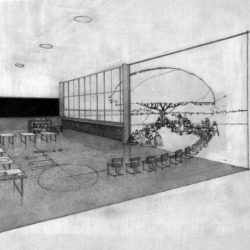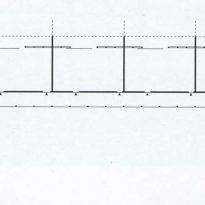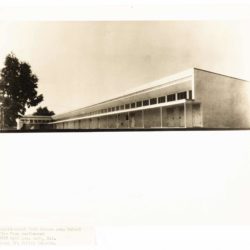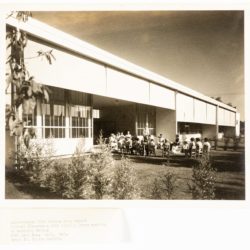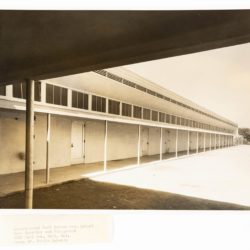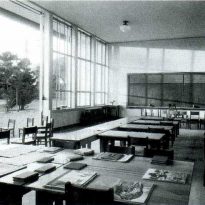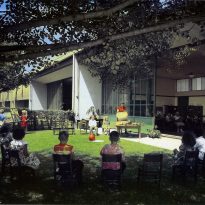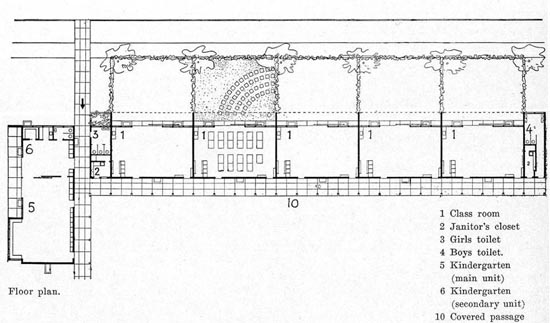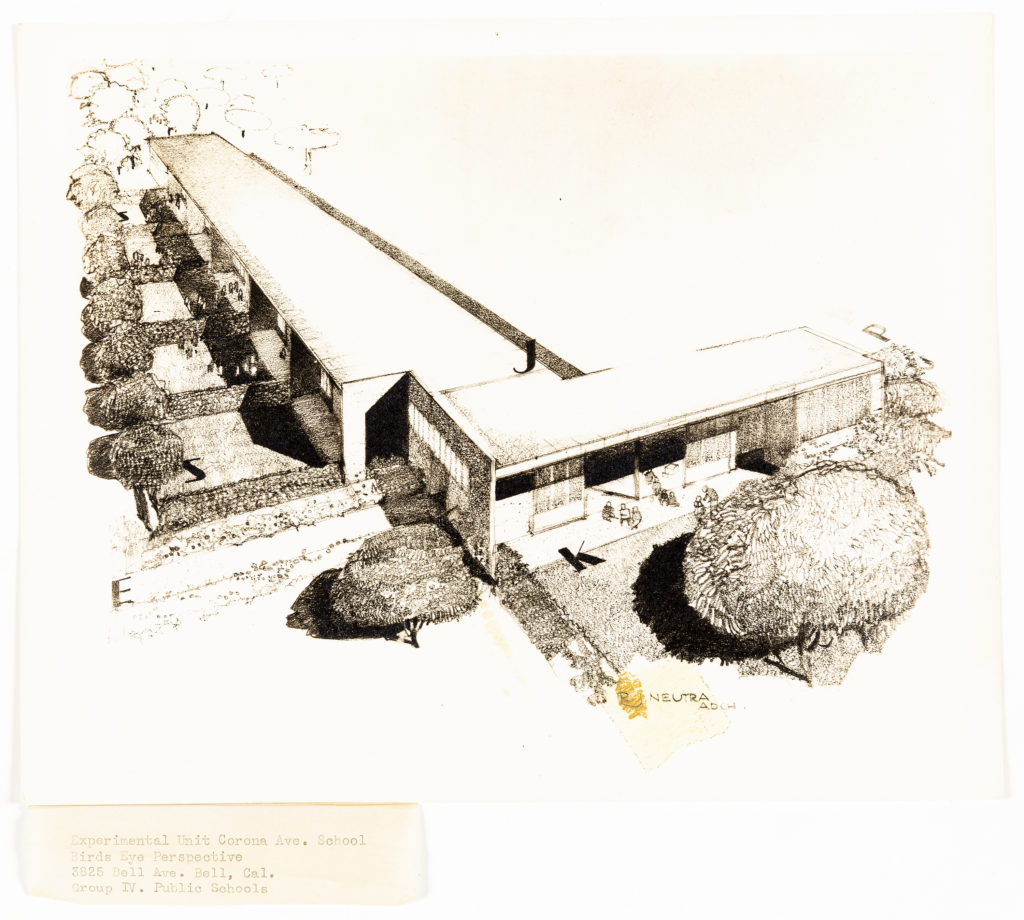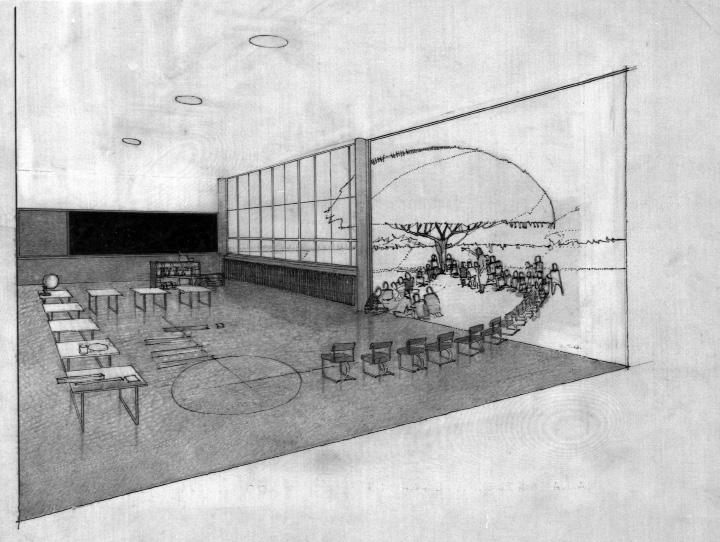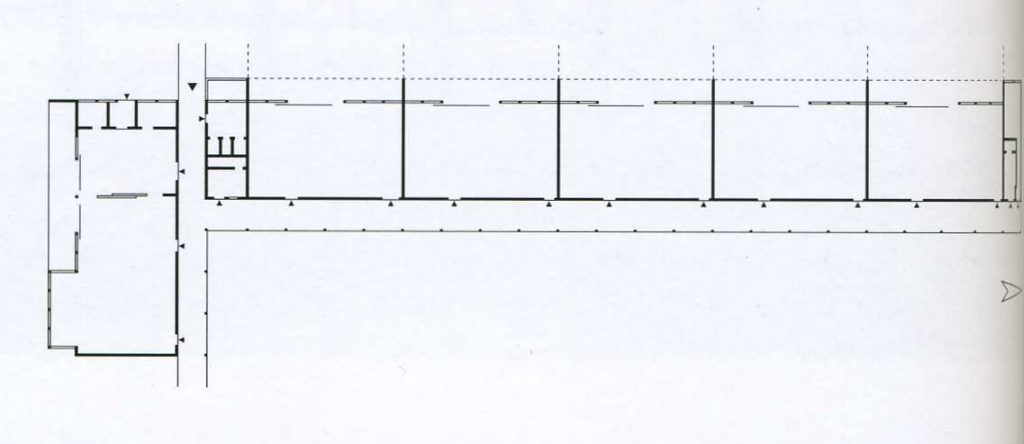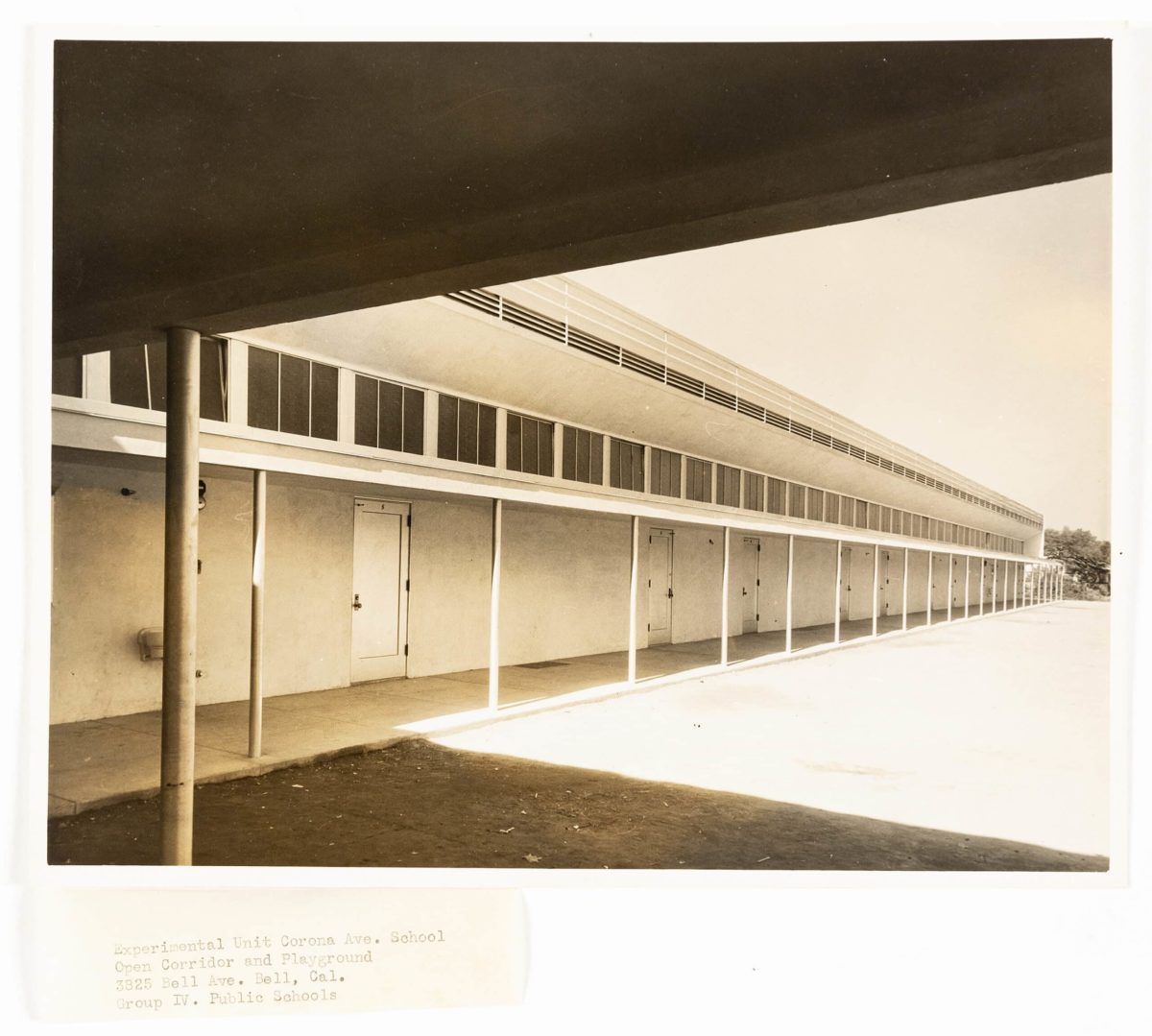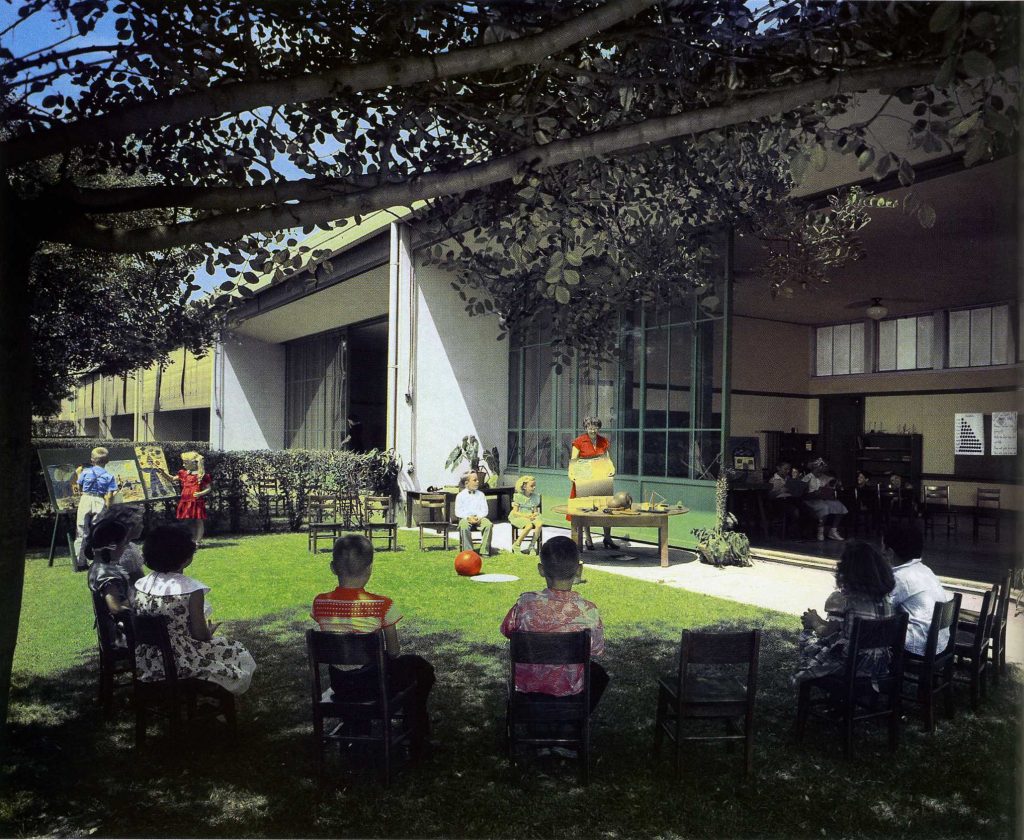Corona School

Introduction
According Neutral “School is where we hear of new events for us, where we had fun, we forge our mentality, our views and our social attitudes… We can enjoy a pleasant open green spaces or exposed to external corners and uncontrolled rare behind heavy furniture… and thousands of other elements of a psychological nature. Yet there is no empirical calculation based on the magnitude and the qualities required of this whole set of environmental influences, but sometimes in our dreams, we pursued and tortured childhood recurrent impressions created by them long ago when we discovered the First we had the initial fears and joys. ”
From 7 to August 29, 1934, Neutra drawn in ink on parchment paper seven proposals for alternative building systems for an annex to the Crown School Bell. Regardless of the extent to which the proposals were technologically pilot, was the distribution of spaces desacostumbrada what made him so famous for building schools for the residential houses.
Although it has been almost completely renovated, the classrooms of the School Bell Crown remain highly valued by teachers because they have a greater height and offer more space than ordinary classroom.
Concept
Neutra believed in educational methods heterodox, usual today.
Classes in a conventional multi-storey building, believed to harm health and were not good
to learn because “his familiar smell of acid and its rarefied atmosphere. A school should be “a scale and all of its parts which is not cruel and alien to the needs of children,” he wrote.
Based on intuition (investigations carried out later confirmed their views), argued that the children seated at the end of the class had to see and hear as well as in front, otherwise suffer dental and vision problems (for example, grinding of teeth due to frustration). Poor ventilation, said, “produces a hot air stifles the children.” The fresh air kept the students awake and teachers, due to “less pollution.”
The building, one floor and a single class had daylight on one side and a wall of steel and glass sliding door with a 5-m landscaped courtyards open to singles, in the other. Your photos and drawings are always a favorite with furniture moving upper-inclined and adjustable heights and children sitting astride a semicircle inside and outside, which would blur the boundaries and enhances the connection to nature.
Structure
The drawings, which are labor required for school-five classes and two kindergartens, provided the use of concrete “vacuum”, a system for the wooden and steel five different. However, none of the above was selected as the final project. Schools with large classes and sunny 11.6 x 7.3 m consisted of a hollow concrete structure, which earned the nickname ‘school test tubes. It would be the first of many design schools.
