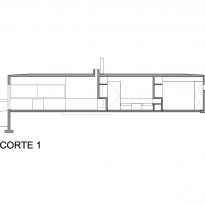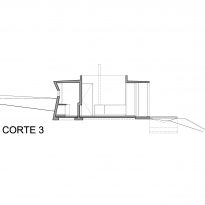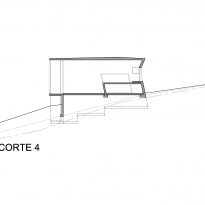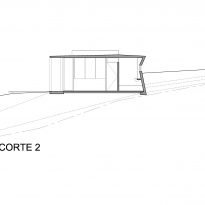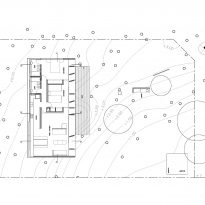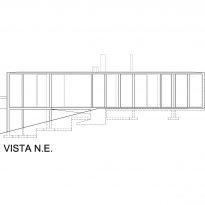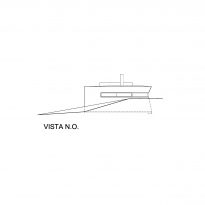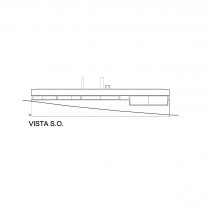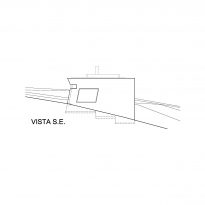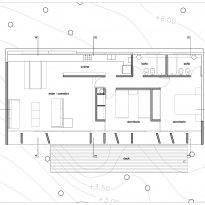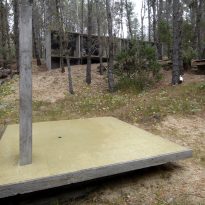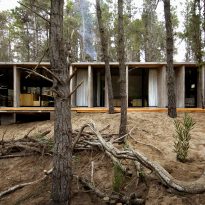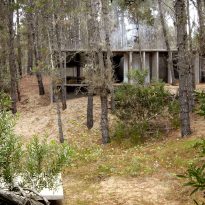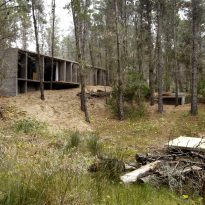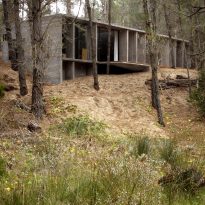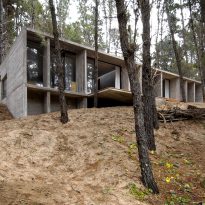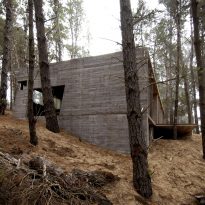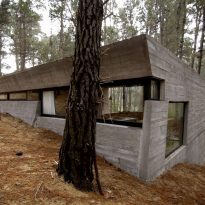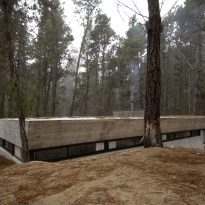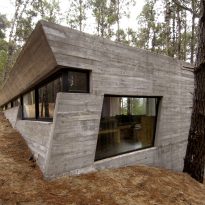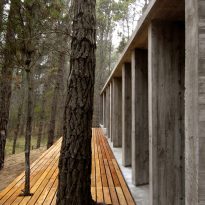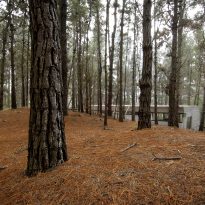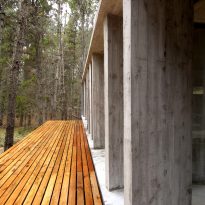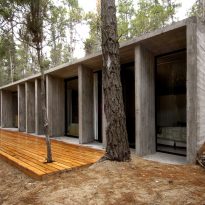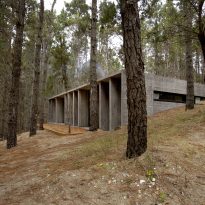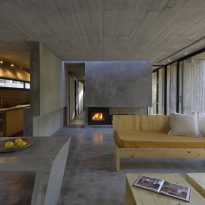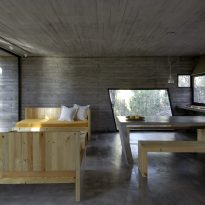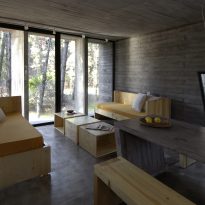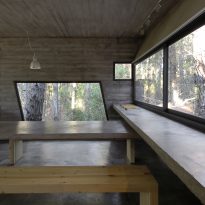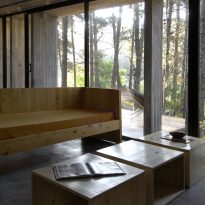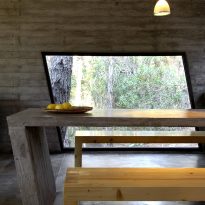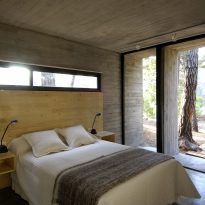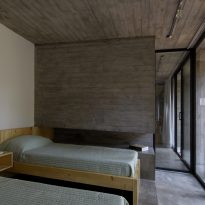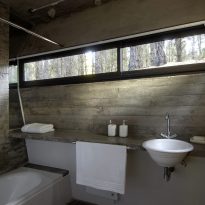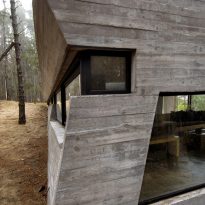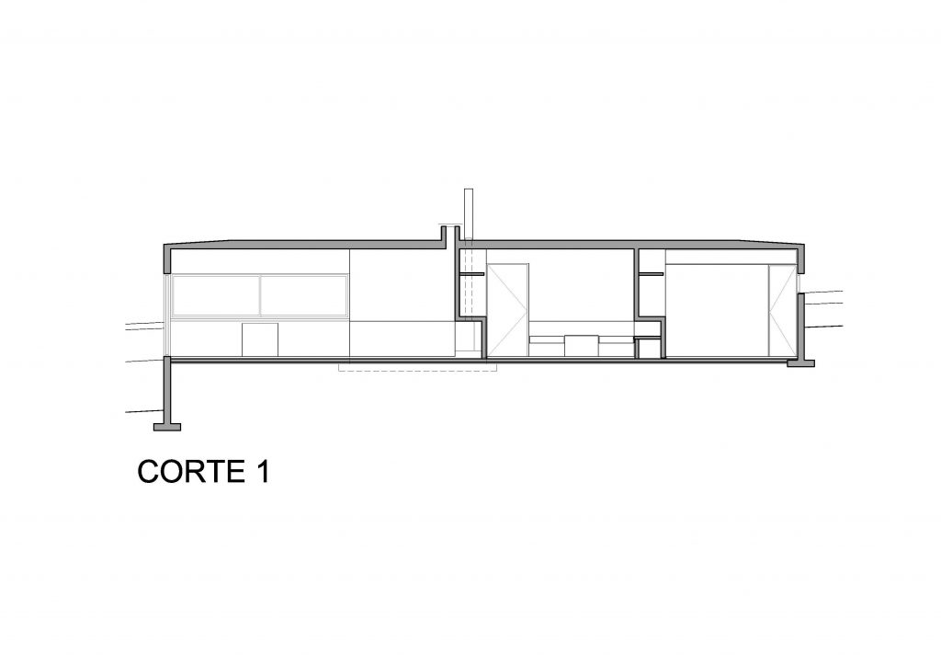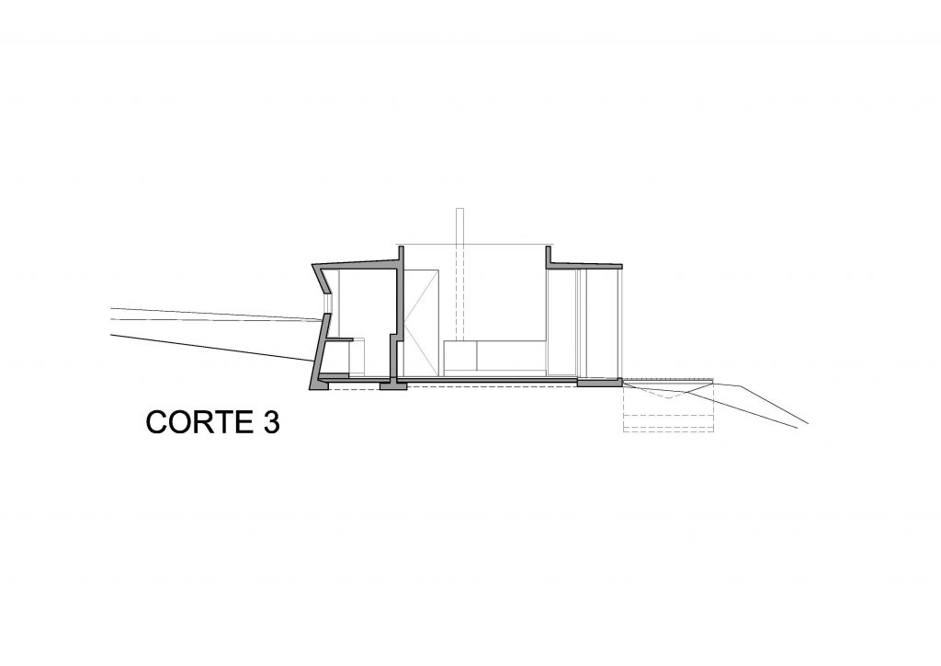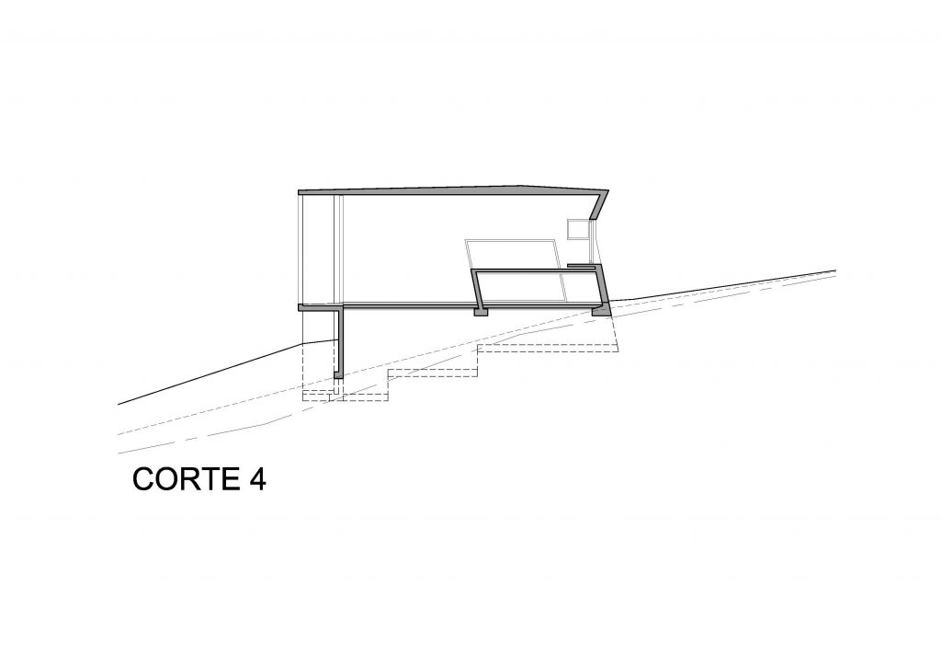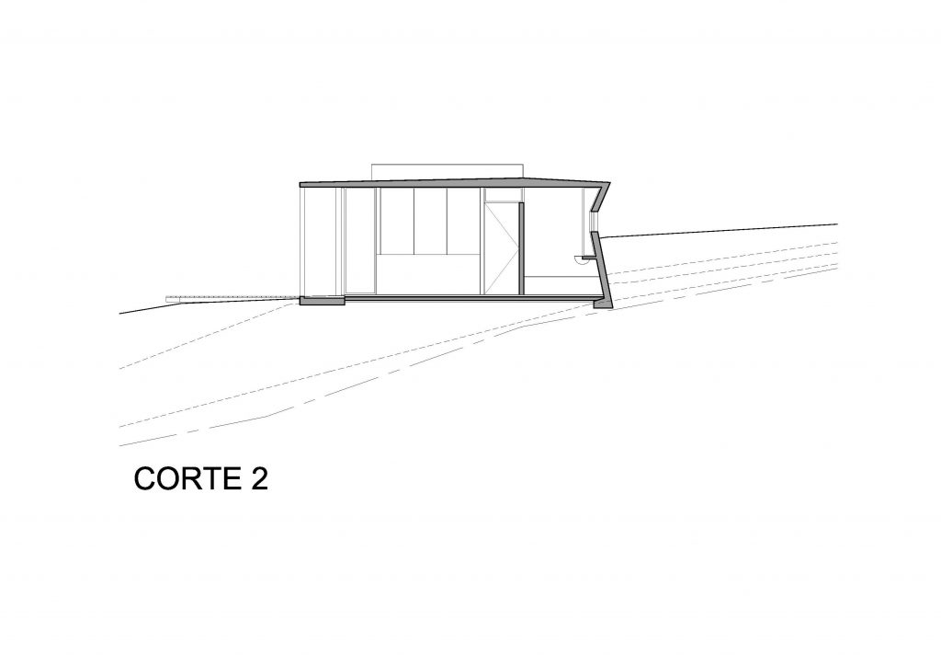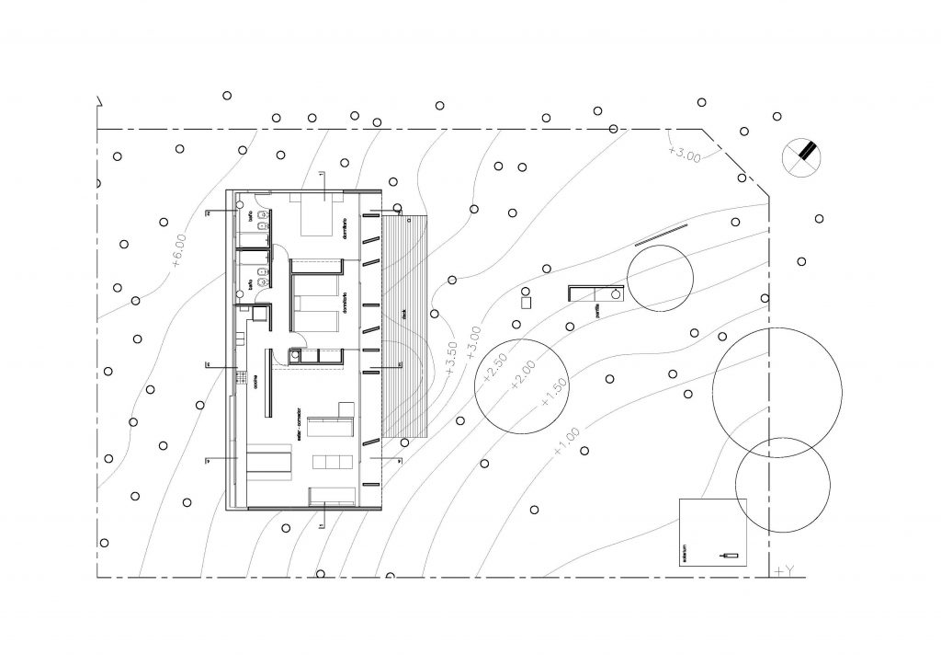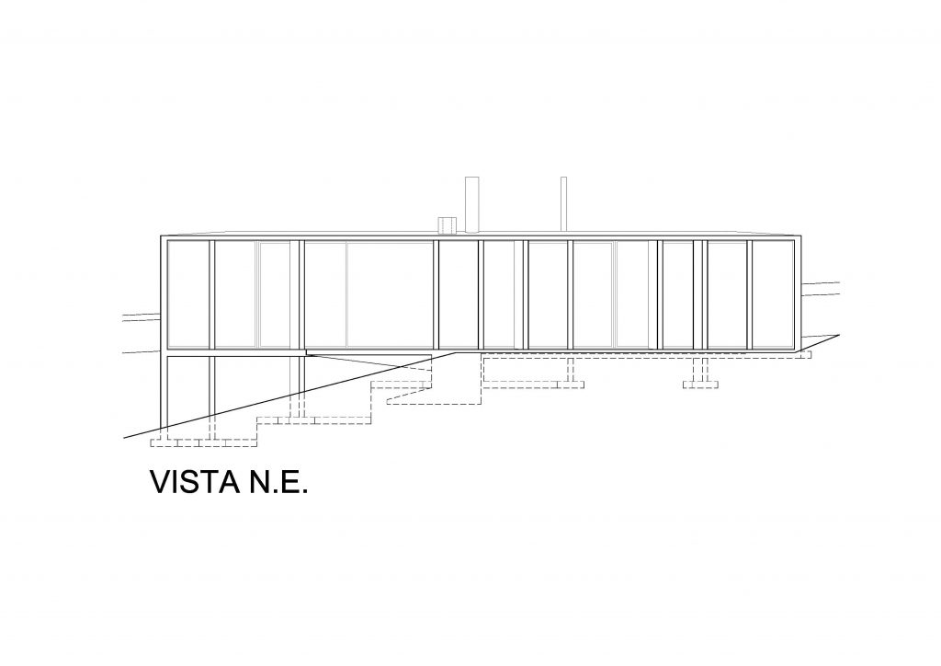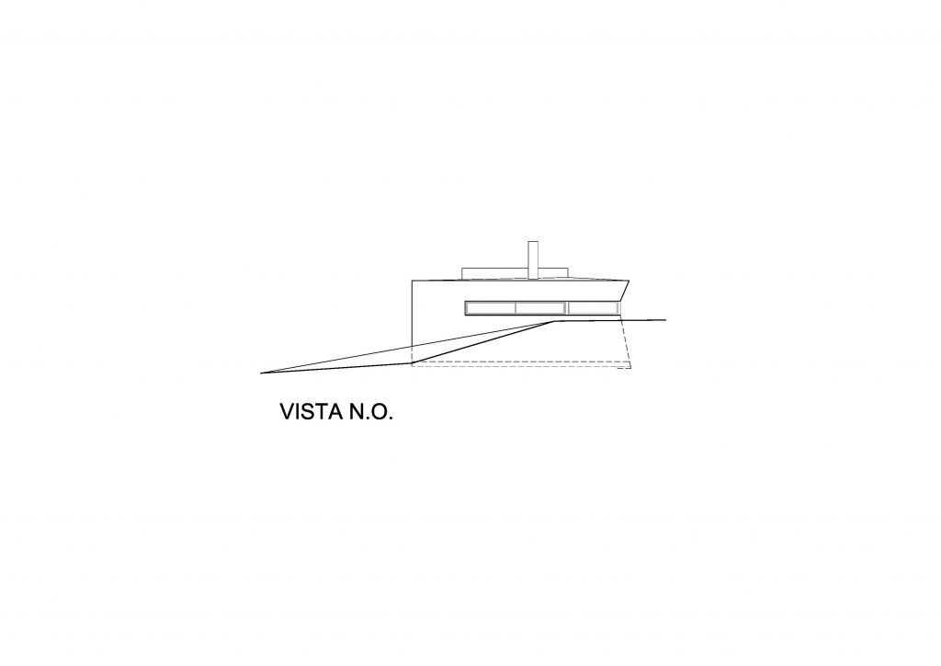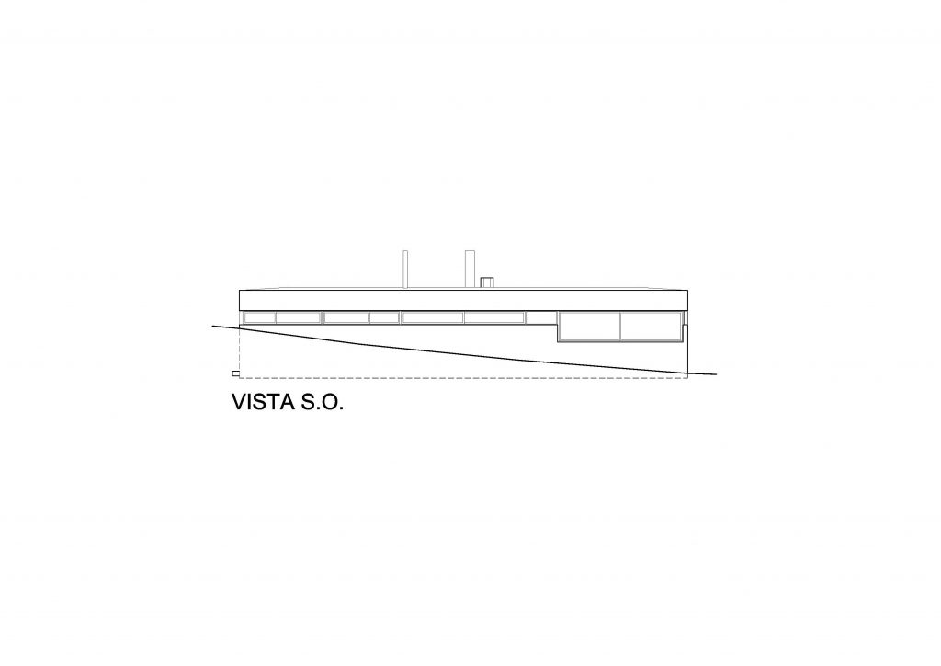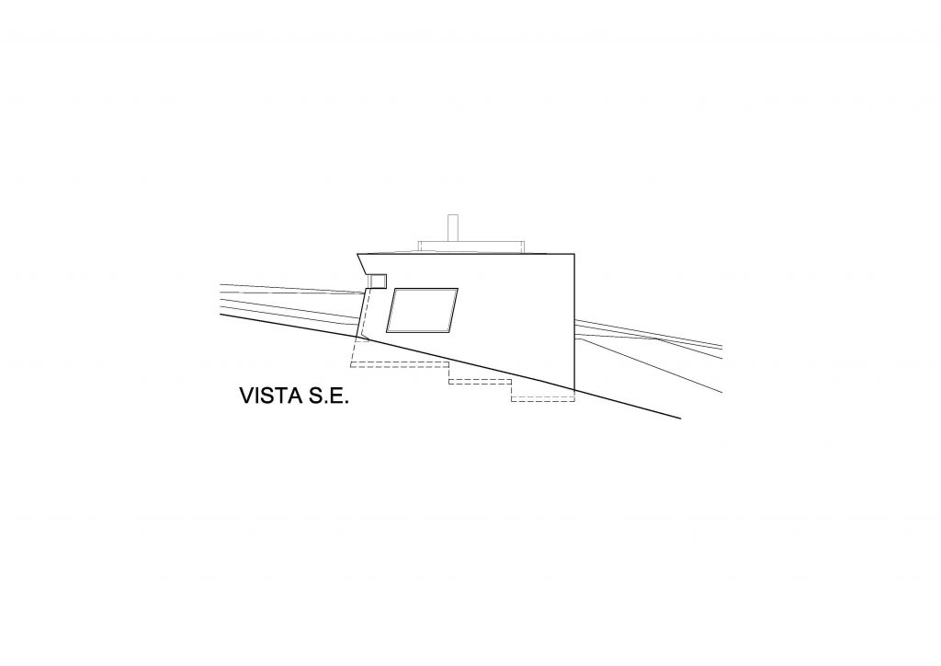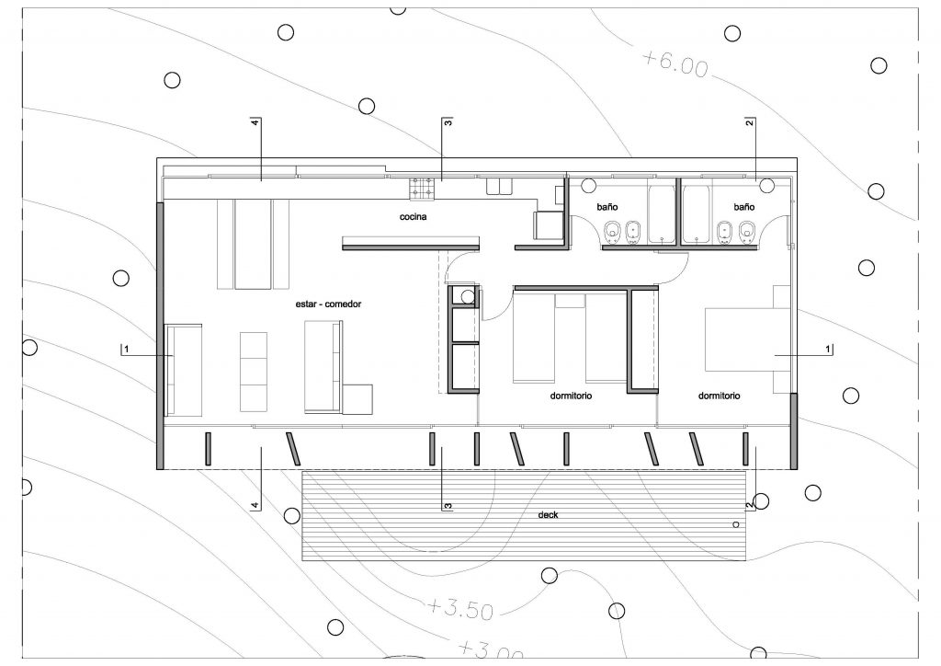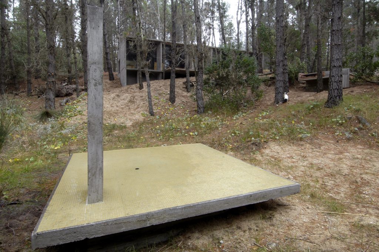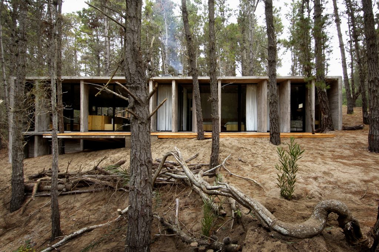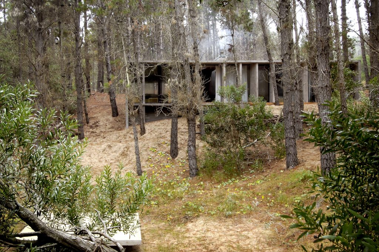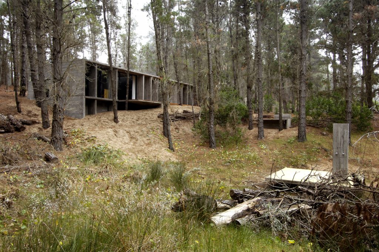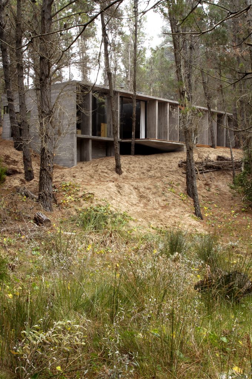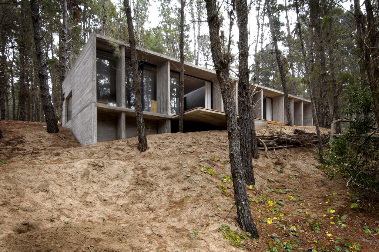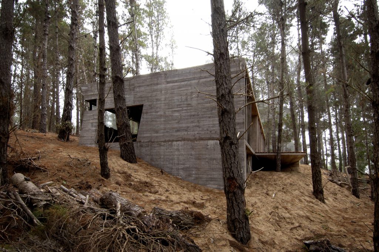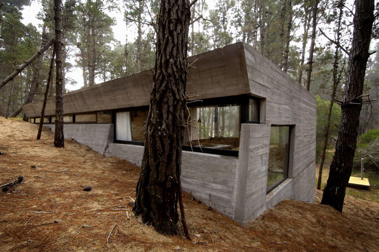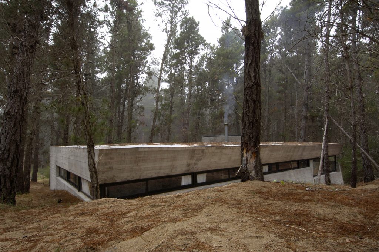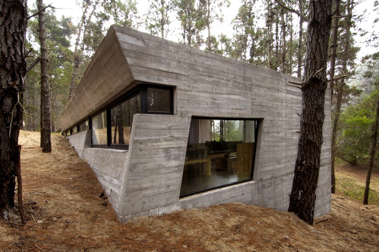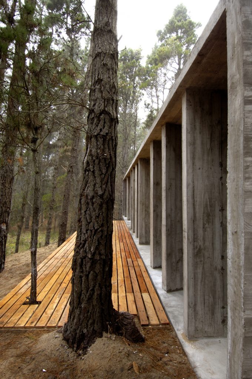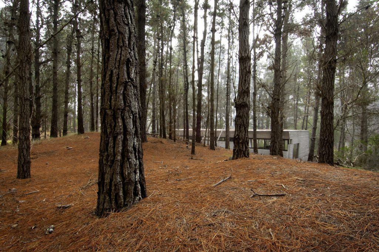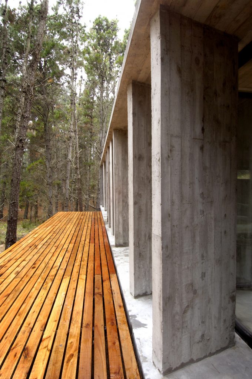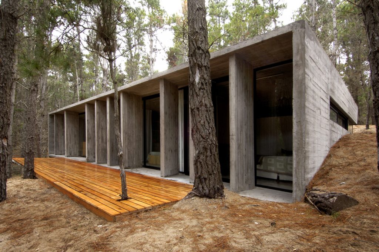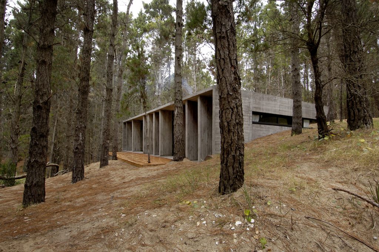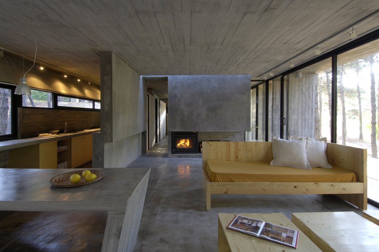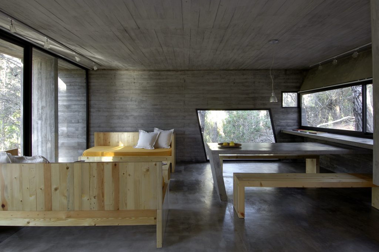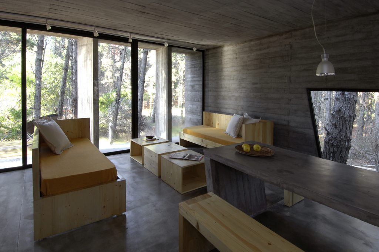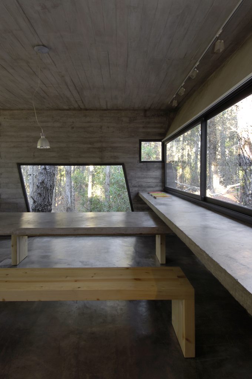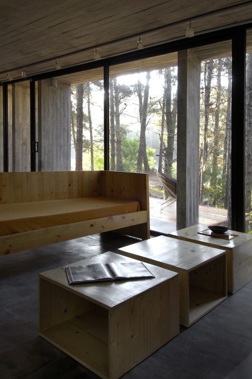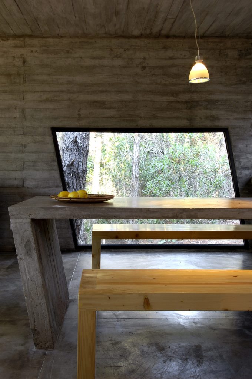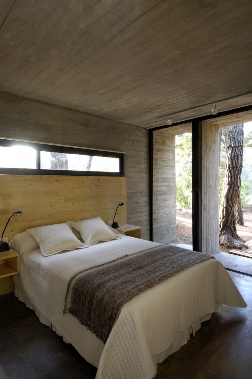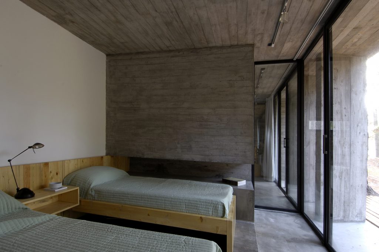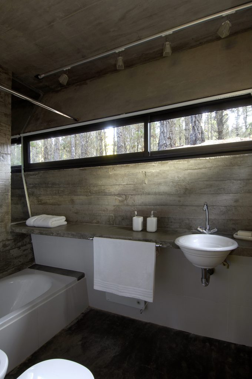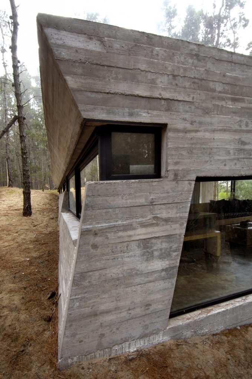Concrete House in the Forest of Mar Azul


Location
Mar Azul is a seaside resort 400 km south of the city of Buenos Aires, with an extensive beach of dunes and lush virgin forest of conifers.
The owners, members of the study, knowing for years about this place, they chose a spot in the woods with a challenging topography, from the sea and consequently the most populated area, to build a summer house whose presence did not prevent the surrounding landscape remains impressive protagonist.
Proposal
The fact that we could experience in functional and aesthetic issues in this environment as construction particularly the maritime forest with other work recently built, Casa Mar Azul, and obtained very satisfactory results, allowed in this opportunity, putting emphasis on improving experienced system and resolve their adaptation to the peculiarities of the complex topography of the site chosen.
The search for alternatives should, as in the first experience, but still have few insurmountable limitations: basically have very little impact on the landscape, which is set to a low budget and subsequent maintenance was almost null and the construction time shorten as much as possible and that monitoring would be done away.
With these premises, the house was determined as a concrete prism elongated ratio and height, a small plain building located in an area whose natural outstanding feature is the significant slope in diagonal (6m difference between a corner and the opposite lot) it presents.
Beyond this kind of natural terrace the slope becomes steeper and the pines begin to thinned.
This location is just amending the dune profile and does not interrupt the view from the lot boundaries of the magnificent surrounding landscape and in a short period from the immediate surroundings only appreciate a floor (actually the roof of the house) covered the dry foliage of pine trees in permanent renewal.
As the building is located parallel to the shorter side of the lot and the slope of the dune is oblique to the orthogonal of the house is presented semi-buried in one corner and their foundations exposed in the opposite direction.
So that’s pure, forceful, which covers the activities of summer seems to emerge out of the dune with two distinct fronts the OS embedded in the sand with an opening that runs from end to end and whose height is accompanying the slope of the dune NO fully glazed and a balcony that allows distant views but also partially protected from the looks from the street for a few partitions “Paravan” that vary in position and number according to the environments they protect.
The glass in the window run in turn reflect the landscape when the house is viewed from the outside and “create” and highlighted a series of vertical elements of a starring role (and reflected real trees, partitions “real Paravas and mirrors) that detract prominence to the prism pure strong horizontal and offer as the observer moves ever-changing view of the house and the landscape that blanket.
Functional organization
It’s almost a catalog.
On the front balcony major environments one after the other joined by a deck.
On the front depressed, the bathrooms, kitchen and in the end it will “dig”, the dining room.
The house does not have a leading access and income while the more public area must surely be the usual usage, you can also enter this house flexible in its use, by any of the other environments.
The “concrete furniture” that define the bedrooms are separated 0.70 m from the glazed facade through two fixed panels can be removed or replaced with doors in the event that changed the fate of the environments. By this action anywhere in the house can rebuild the entire facade and each room is enlarged because it visually extends into the next.
Outside activities are not intended to be specific for functional reasons, but it is the topography itself, which defines the place to leave the car, to locate the grid or to determine the position of the platform for sunbathing and cooling.
It has also decided not to landscape the lot to maintain quality of the natural landscape also presents the advantage of requiring no maintenance other than the removal of the pine trees that are drying up.
Constructive solution
Resolved for this new experience to eliminate structural iron profiles (used in the Casa Mar Azul) to push the boundaries of the concept of after-nil.
So that the floor of 6.90mx 14m housing is covered by a concrete slab to the view that rests on multiple partitions of the main facade on one side and is solved with an overhang on the opposite it possible to perform an opening in its entirety without intermediate supports. This overhang is supported by three load-bearing walls that move from the front line.
The interior walls are plastered and painted bricks with white latex, floor cloths is divided by smoothing cement plate of aluminum. The meeting between walls and the floor was resolved with a recessed aluminum profile way socket.
The openings are dark bronze anodized aluminum.
The heating system, since there is no natural gas in the area, was solved by installing a salamander important to condition caloric venue, the first bedroom and hallway.
The master bedroom and the bathrooms are heated with electric hot plates.
Constructive aesthetic system
The experiments mentioned in the opening paragraphs of memory is related to the routine use of the house at times and warm temperate microclimate in the maritime forest (shade, low wind) makes the solution viable low-cost construction and speedy implementation, a concrete enclosure at a hearing without supplements to improve thermal insulation and water repellent.
This was done using a concrete with the addition of a plasticizer which optimizes a mix with little amount of water that results from very compact set.
Thanks to this procedure, the cover can be solved without underlayment waterproof membrane slope or simply the slab is done from the start with enough overhang to allow free drainage of rainwater into the four sides.
In addition, the expressive quality of concrete and its resistance and impermeability, make unnecessary any type of surface finish, also achieving a low cost of implementation in the future maintenance finishes and unnecessary as both external and internal walls of concrete requirieren only seen as a finish sanding by hand to remove adhesions own execution.
On the other hand the color and texture of concrete formwork made of wooden planks is a powerful and unobtrusive presence at a time, allowing the work to be expressed in harmony with the forest.
Treatment of light
Knowing the ambient atmosphere generated by the forest, it was essential to ensure a generous arrival of light at all locations.
As a reinforcement of the illumination from the perimeter glass panels are thought to incorporate input light on the “concrete cabinet” containing the salamander and the wood store.
With this objective was designed to produce a caladura both the partitions being as close to the ground, lighting effects that vary with the passage of the day.
The same applies to the changing shadows that are throwing the multiple partitions of the main facade.
The control of light and visual from the outside was resolved with blackout curtains.
Furniture
The furniture designed by the study were conducted with Canadian pine reclaimed wood from crates of engines.
The table is a concrete slab attached to the system of external walls.
The two “concrete furniture” that divide the main rooms have the function of wood storage, wardrobe and shelf countertop.
