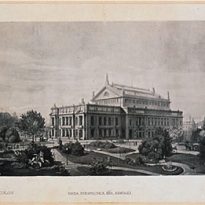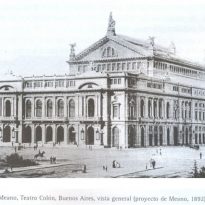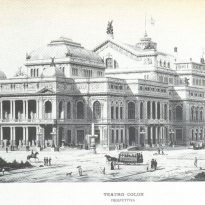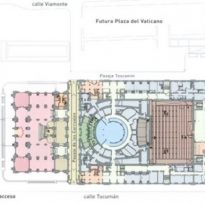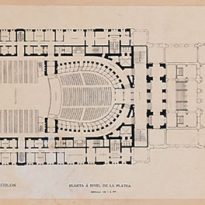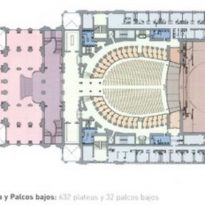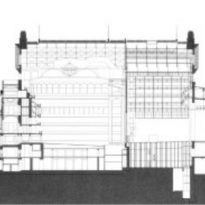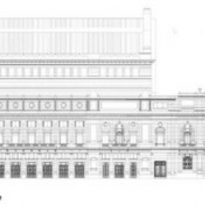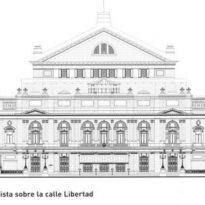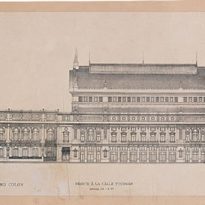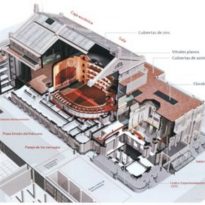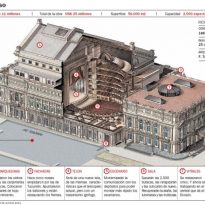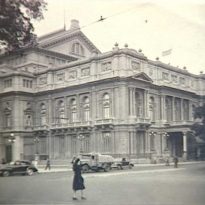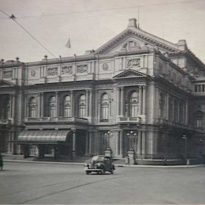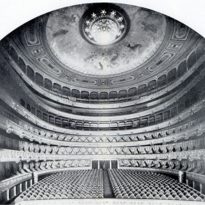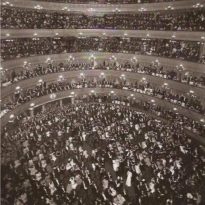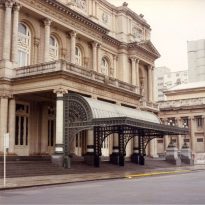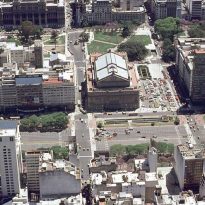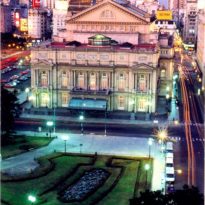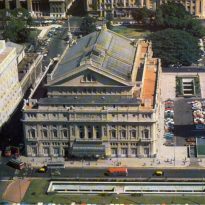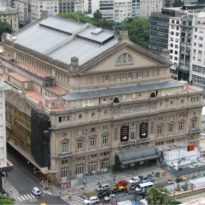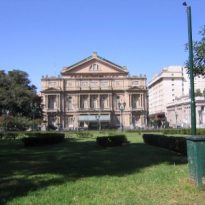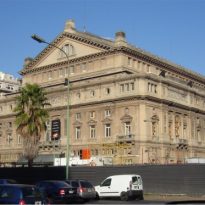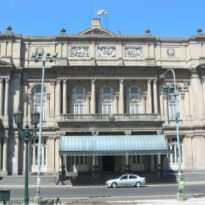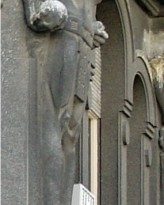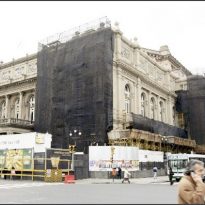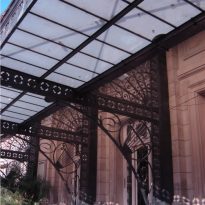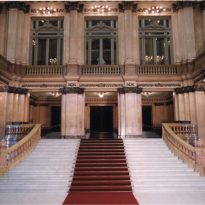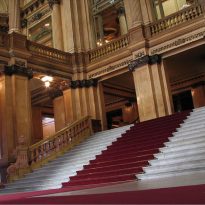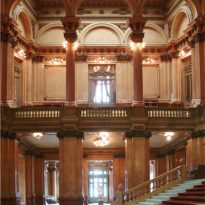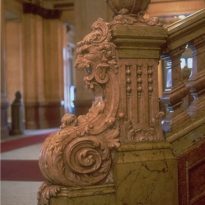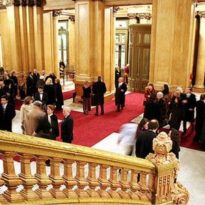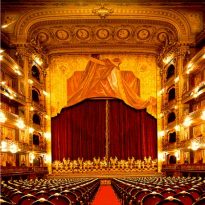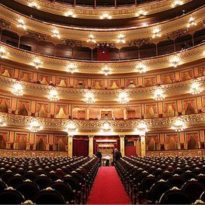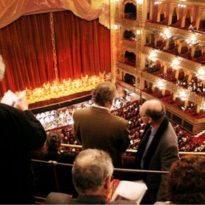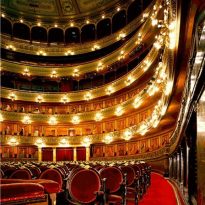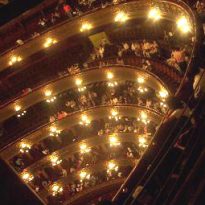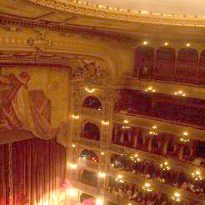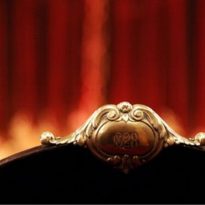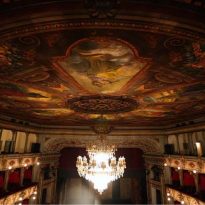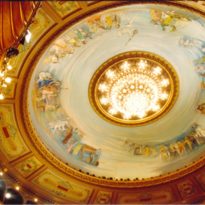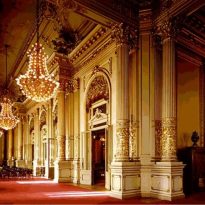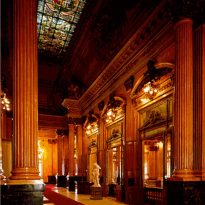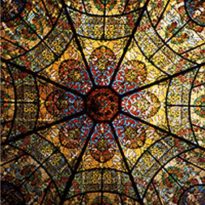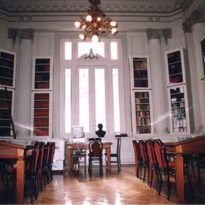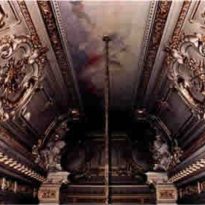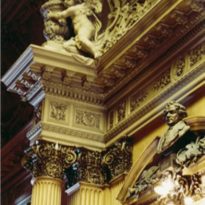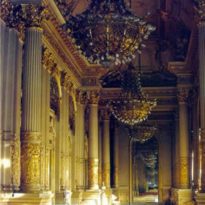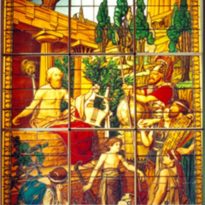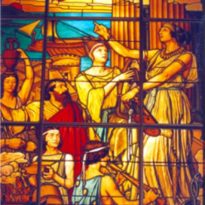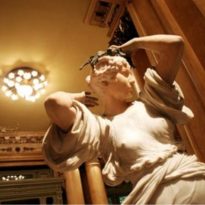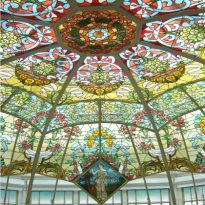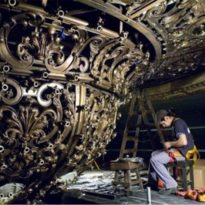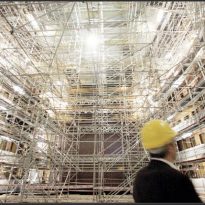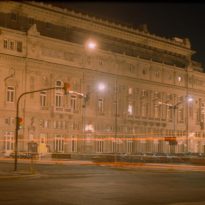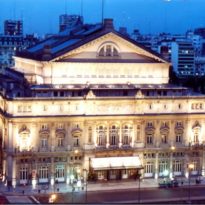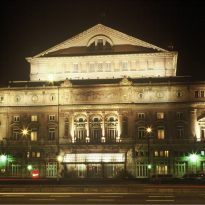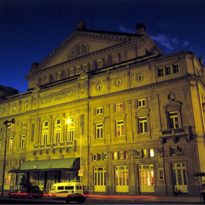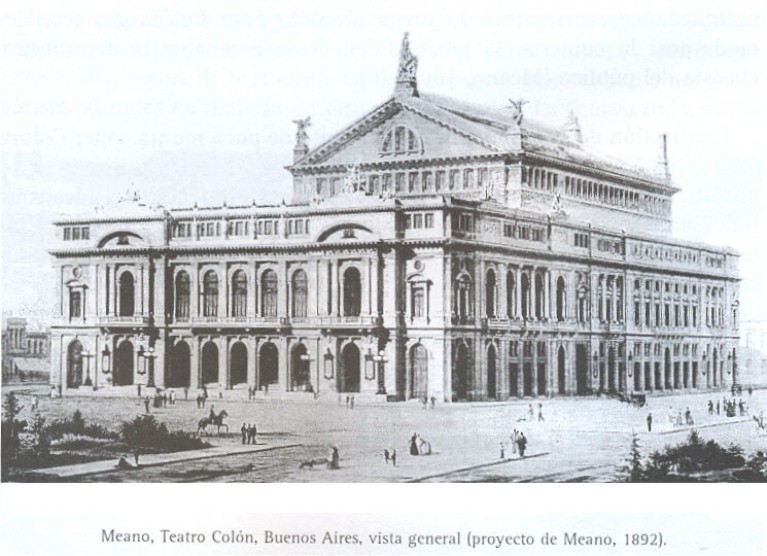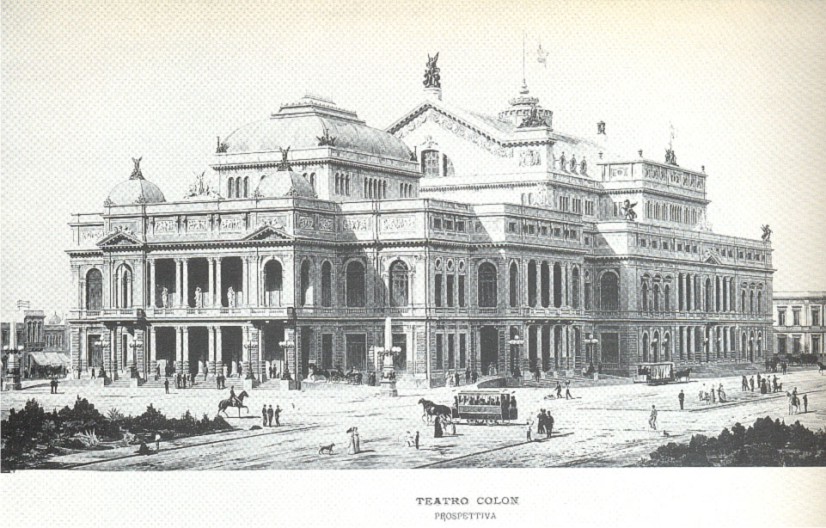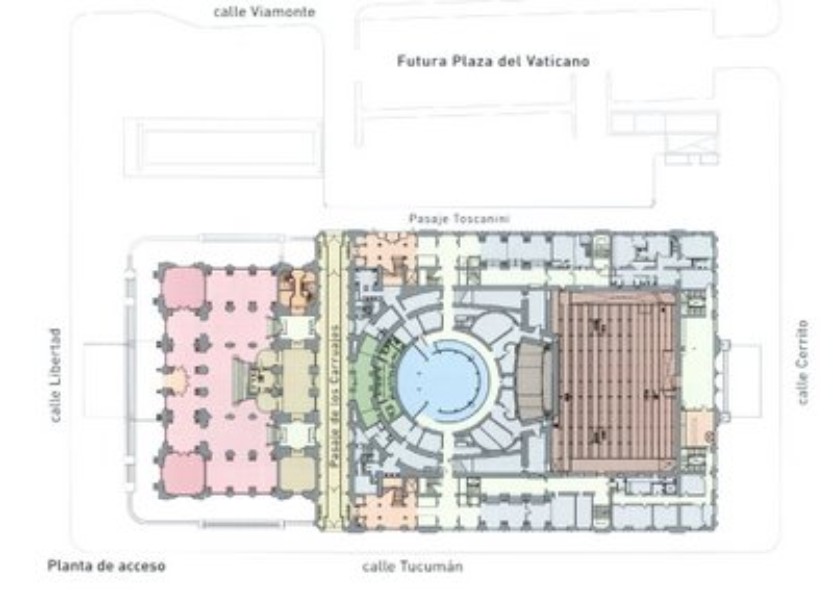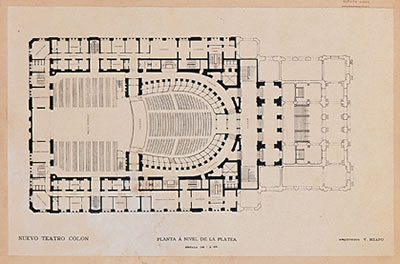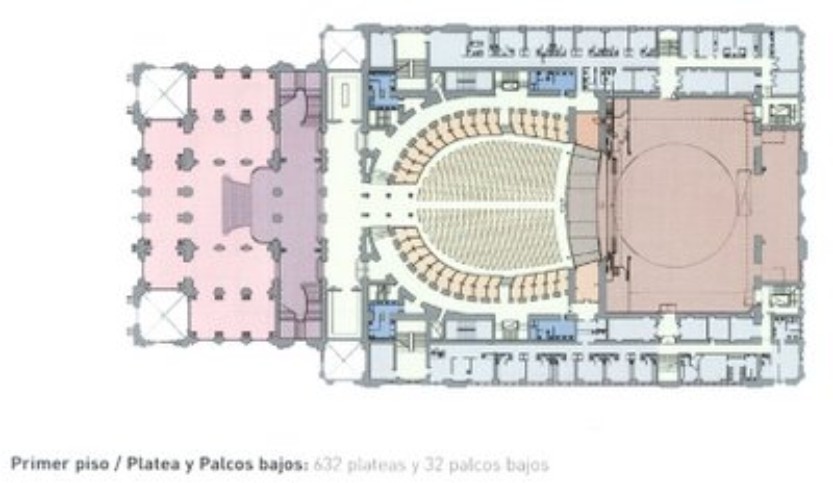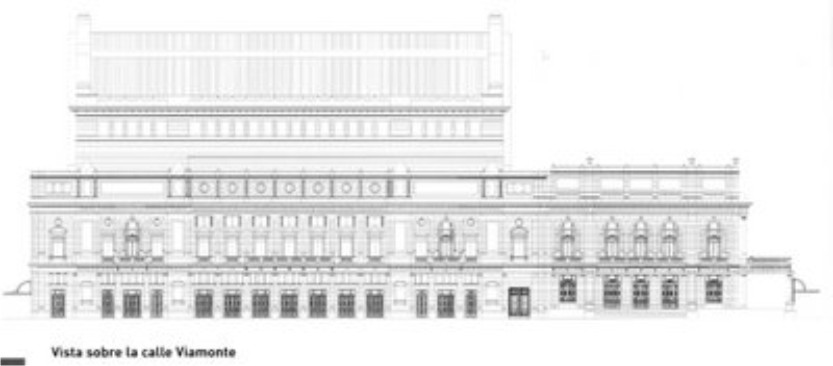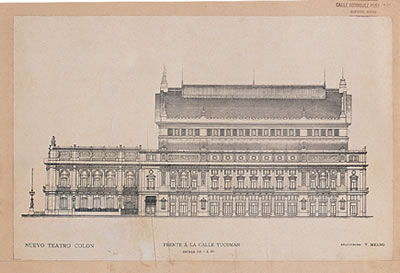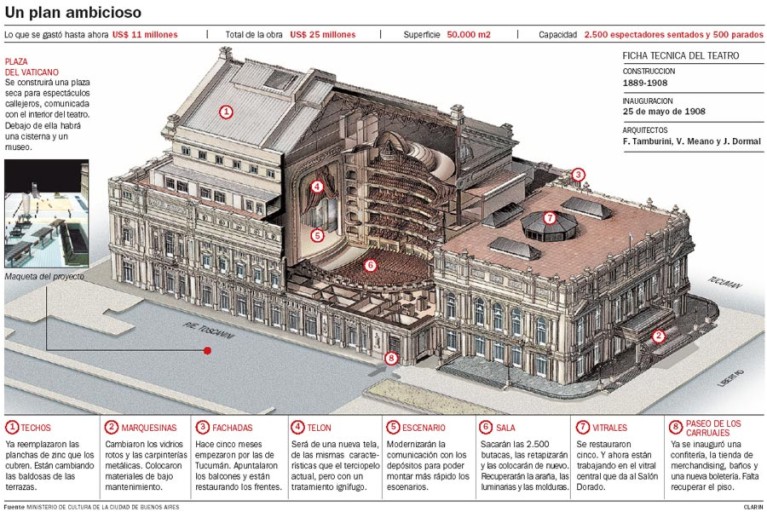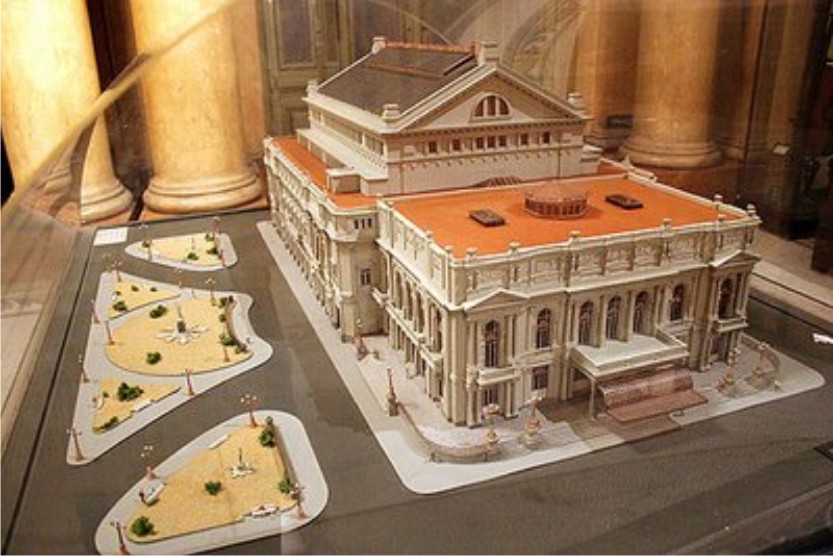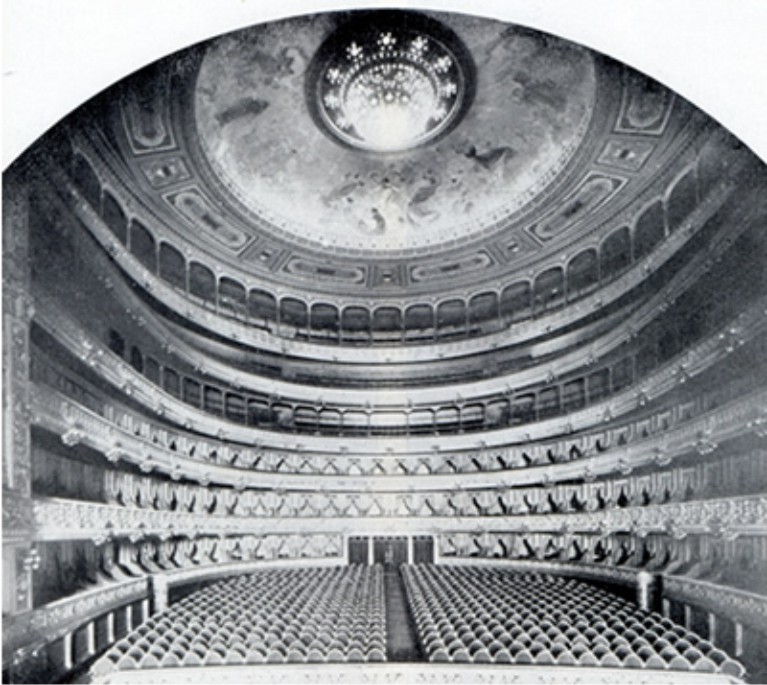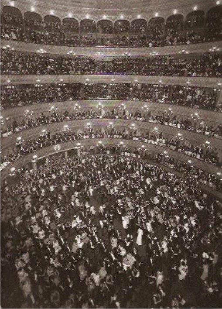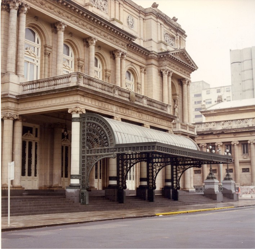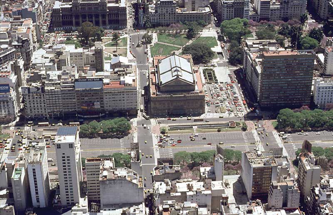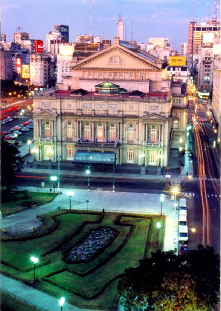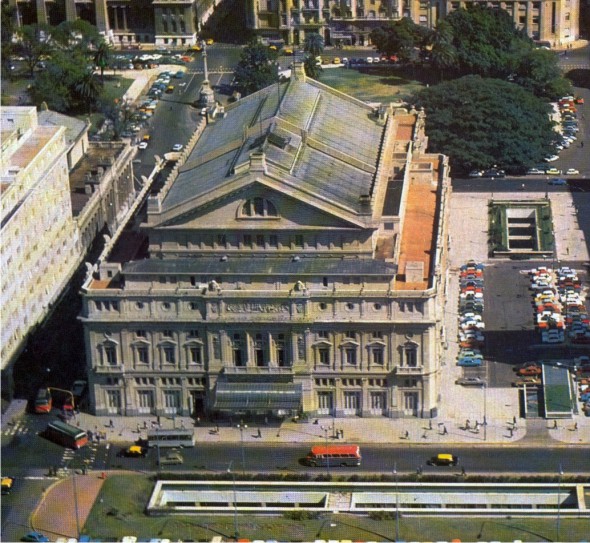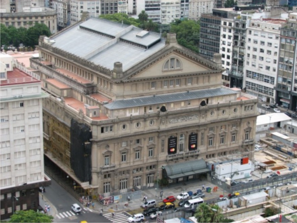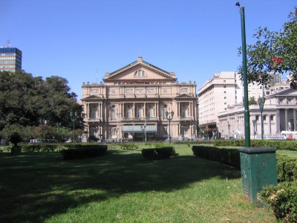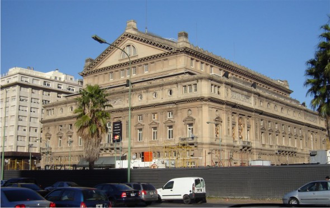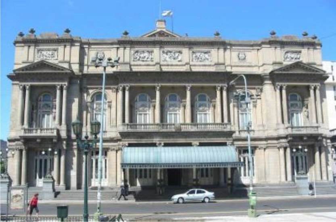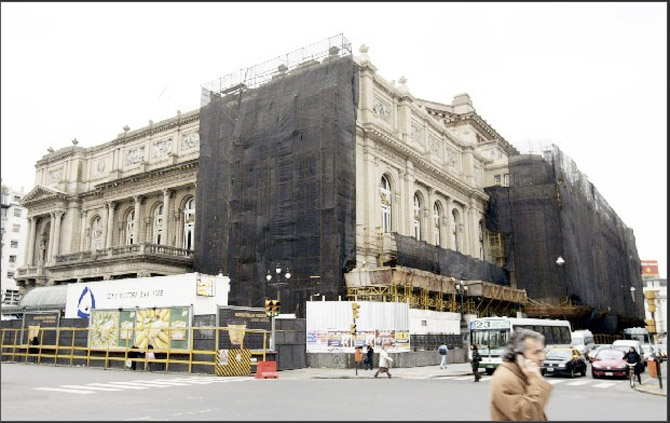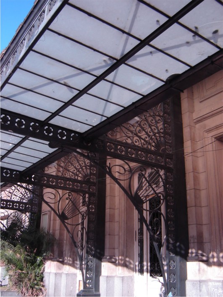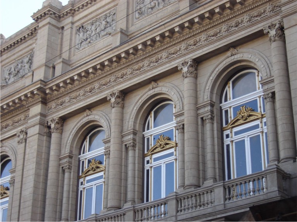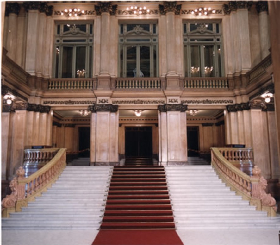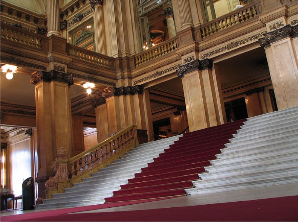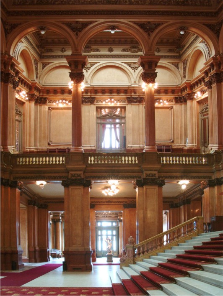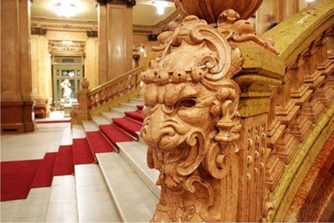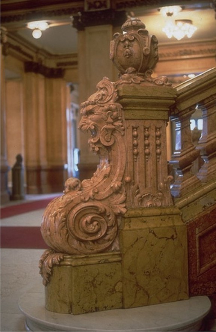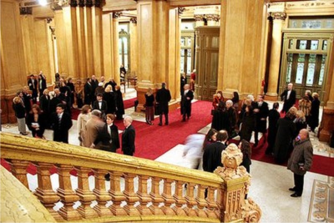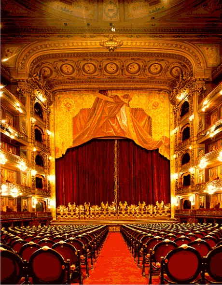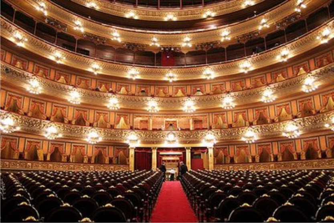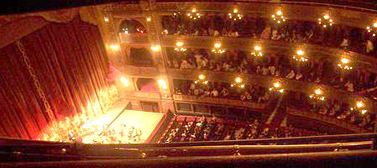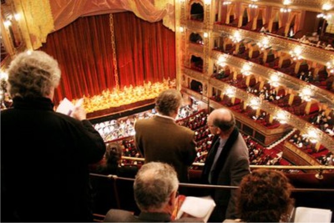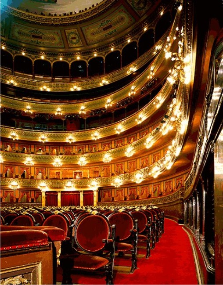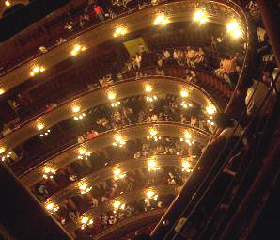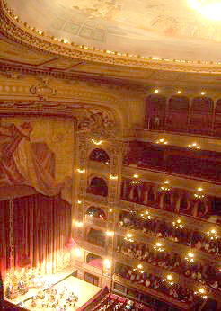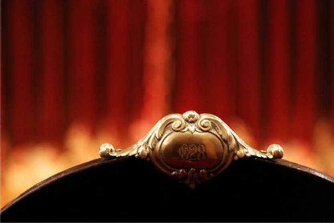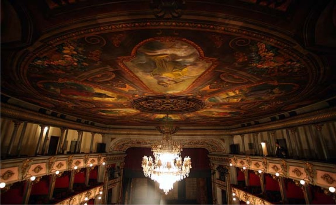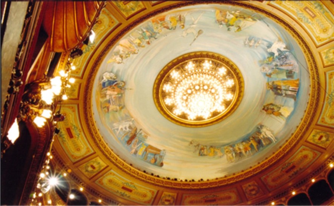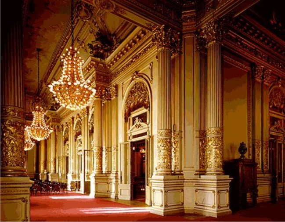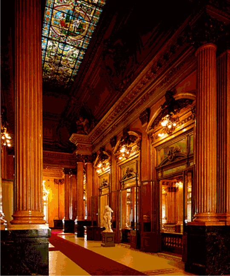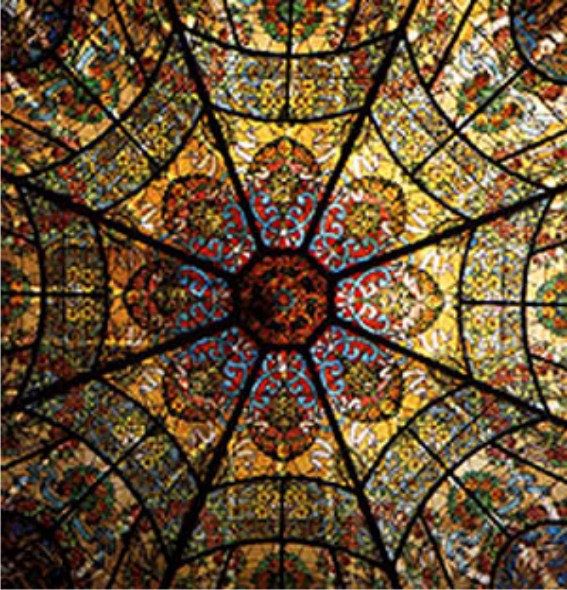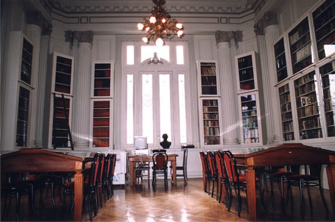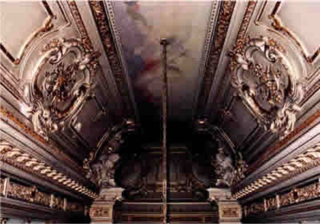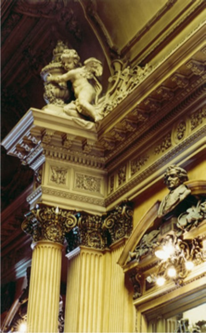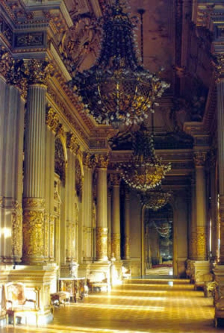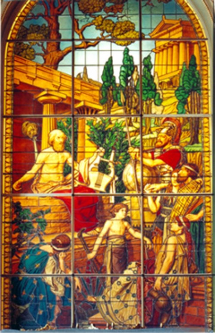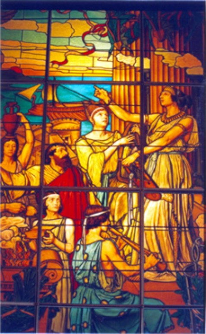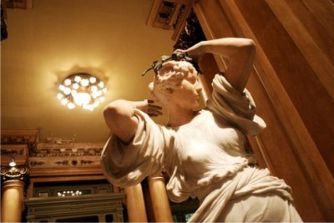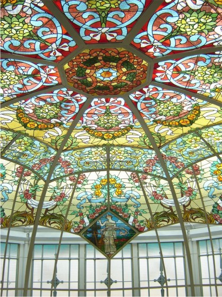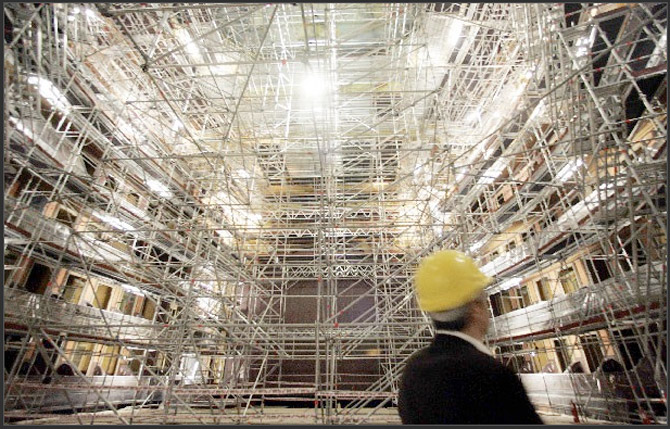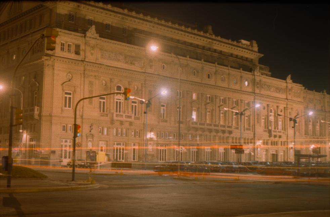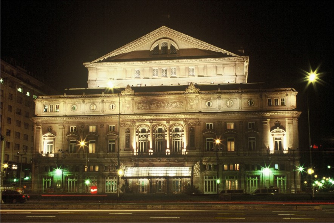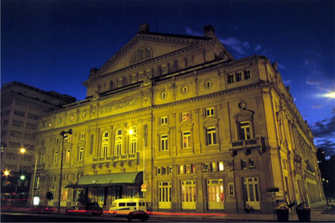Colón Theater

Introduction
The Colon Theater is one of the most famous buildings in Latin America, not only because their formal qualities harmonize with the stylish urban landscape of Buenos Aires, but because his extraordinary technical quality makes it one of the five scenarios best acoustics in the world, to be admired for singers and orchestra conductors.
It is a benchmark for every artist, the nerve center of musical activity and the Buenos Aires opera house more important and prestigious in Latin America.
Its significance goes beyond the urban context of a living room entertainment to include, along with the Palace of Congress and the Casa Rosada, among the most representative monuments of the Argentine Republic.
Inspired by the style of the Paris Opera, is a clear example of academic eclecticism, as it respects faithfully components of Italian and French.
Here too, this is order and symmetry that classic styles imposed on their works.
Throughout the history of the theater have been filed in virtually every major stage directors and performers of the universal lyrical as well as leading figures of dance and sometimes artists of popular music.
The building works in the Instituto Superior de Arte del Teatro Colon, which in 1960 merged the various academies of learning that worked previously. The institute trains professionals of the highest quality in all disciplines of music, some of whom have made careers of international renown as the dancers Julio Bocca, Paloma Herrera, Liliana Belfiore, Raul Candal, Maximiliano Guerra, Norma FONTENLA and Joseph Neglia, among others.
They dictate the careers of Classical Dance, Song Lyric, scenic or Régie Direction, Musical Direction of Opera and characterization.
Since 2006 carried out a reshuffle of the room, for its value enhancement and technological upgrading, so its doors will be closed until 2010 as the time scheduled.
On May 25, 2008 turned 100 years. The performance of the famed Staatskapelle Berlin (State Opera Orchestra of Berlin) directed by Daniel Barenboim had to be postponed at the Luna Park stadium because the theater was not ready for the scheduled function.
In November 1989 he was declared a National Historic Monument.
Despite the renovation works are carried out daily guided tours of the theater and its dependencies.
Situation
The building is located within the boundaries defined by the Liberty streets, Arturo Toscanini, Cerrito and Tucuman, between the Plaza Lavalle and Avda. July 9, in the heart of the city. In that spot was the station of Parque del Ferrocarril Oeste de Buenos Aires, head of the first railway line in Argentina.
The land on which it is built covers 8202 square meters, of which relate to the 5006 and 3196 to building units of low-level street Arturo Toscanini. The total area covered is the building of 37,884 square meters.
Various entrances facilitate the transit of spectators. At the main entrance on Liberty Street, is entering the stalls and boxes. By Arturo Toscanini, the levels of pot and talking shop, and gallery and Tucuman to paradise. Cerrito on the street is the entrance of the artists and staff.
From July 9 Avenue is an excellent perspective of the theater.
History
Before the construction of the current building was inaugurated in 1857 the first Teatro Colon. Was located north of the Casa Rosada, in front of the Plaza de Mayo, in the southwest corner of the block between Rivadavia, Reconquista, Bartolomé Miter and May 25. The plans were prepared by the engineer Carlos Enrique Pellegrini, father of future President of the Republic, who personally nursed all the details of the theater. Its capacity was 2,500 spectators.
After three decades of operation with the presentation of the best artists and operas in the world, the theater had to close its doors in 1888 to be demolished and give rise to the new building of the Banco Nacion.
While in seven theaters in the city were exhibited performances of music lyrics, the unexpected closure of Columbus had fallen into society as an open wound that could not mitigate the fascinating activity that was unfolding in the other theaters and making a Buenos Aires the remarkable lyric centers worldwide. The prosperity of this capital fueling the hopes of the people and the government itself, which was debating about building a new headquarters at the Teatro Colon.
Faced with these demands of society and with the goal of modernizing the city, the same year the closure of the theater before, at the initiative of Mayor Torcuato de Alvear, will open the bidding to build the new theater on land occupied by the Park Station Railway West. The idea was to place the new headquarters in a location further from the center.
At the tender are presented Camilo Bonetti, and Angel Francisco Astigueta Ferrari with a draft prepared by Francisco Tamburini, Italian architect who had worked the past 7 years in public works in the city of Buenos Aires as schools, banks and hospitals, in addition to charting the definitive profile of the Government House.
Tamburini creates its own architectural vocabulary, with influences from Italy merged with the architecture that meets his arrival in Argentina. Their spaces and decoration and adornment which uses create a style that will remain in effect until afrancesamiento inside the Government House and the Teatro Colon.
While other projects were submitted in the bidding, the proposed Tamburini dazzled from the beginning, being the winner.
The purpose of the authorities was to inaugurate the new Columbus before Oct. 12, 1892, but this was not possible. Budgetary difficulties, technical, political, bureaucratic and other miscellaneous gender were lengthening the times. At various times, the contribution of the social elite of Buenos Aires allowed finance the construction of some issues, such as the purchase of the boxes, larger and larger amounts. Thus, although the work began in 1889, from the date it was issued the law until the inauguration of the new theater passed twenty years.
Just started the work, Tamburini dies suddenly. In the midst of dramatic political and economic crisis of 1890, all projects were partially delayed. Some, like the Teatro Colon, were continued by Victor Meano, his closest partner and colleague.
Meano and then his successor, Julio Dormal assumed continuity project and construction of the facility should face a sharp exchange of interests between local government and national as well as criticism of all aspects of the project and construction during the twentieth years of its implementation. The questions were systematic, sustained over time and against all possible aspects: the site, the size of the spot chosen, the party adopted the styles applied, the technical resolution, the action of the council, to risk being demolished in progress.
Overcoming these obstacles step by step, the work continued. Meano introduced some modifications in the original draft, which had already been studied by the author.
In 1904 another disastrous event enlutó the theater: the architect Meano had been murdered at his home. The tragedy seemed to lurk this project, had also died Angel Ferrari, enthusiastic Italian businessman, licensee of the new Columbus.
The construction of the theater then enters in the last chapter of his checkered history and be the engineer and architect in July Dormal, of Belgian origin, who takes responsibility for successfully carrying out the work. The new head introduced some structural changes and definitely left its stamp printed in the French style of the decoration, increasing the works of ornament and comfort.
Finally, on May 25, 1908, the Columbus opens its doors for the inauguration with the opera Aida, by Giuseppe Verdi.
Despite the years that have elapsed since the changes made by Victor Meano and Julio Dormal regarding the treatment of facades and interior decoration fundamentally, the Teatro Colon kept much of their original spirit.
The day of the inauguration, the building looked formidably, but work continued on, for several years, equipping and jewelry Theater until its luster in the decade from’30, when they were already full of ornamentation, furniture, textiles and full functionality.
At the end of the 60s, the architect Mario Roberto Alvarez made its biggest enlargement underground.
Until 1925, the continued operation of the theater was in charge of dealers who set seasons for three months with some sporadic cycles of concerts or ballet. From that year, the period of activity extends to six months with the creation of the bodies stable Orchestra, Chorus and Ballet. By 1931 it eliminates the concession system and the Theater began operating as a municipal entity. In 1934, the presentations began in the summer, and the theater became a permanent art institution. Currently, the season officially runs from March to December.
In 1937 establishing the Higher Institute of Art, essential tool for the task of teaching and seedbed for Teatro artists involved in their productions. Graduates make up in many cases the workshops of Columbus and other prominent arts centers in the world.
The projection of the instance of learning takes place both at the Teatro Colon in other theaters of Buenos Aires, the interior of the country and abroad.
Concept
The imposing building outlines the rules and architectural trends of the time. We can not speak of a single style defined, but an eclecticism that was typical of the construction of the early twentieth century. Characters of the Italian Renaissance, alternating with the distribution of detail and solidity of German architecture and grace, and Bizarri own variety of French architecture are combined in the work. So we reach a synthesis in which assembled in a natural way, coherent and harmonious various styles, including features on the facade of neogriego. The exterior is impressive but not great.
The facades are divided into three architectural orders. The first, corresponding to the base, is 8.50 meters tall, the second measured 9.20 meters, and the third is 5.50 meters. Above the terraces emphasizes an elegant roof to two waters. It is a harmonious whole and with an excellent perspective that can be seen at a distance from the Avda. July 9.
In building combines elements of the Italian Renaissance. Basements sober, well-defined, similar to the Greek order penthouse consisting of ground floor and first floor; intercolumnios monumental, with jónicos and Corinthian capitals, and its multifaceted variations unify the second and third floors, the vain and openings are covered with bows, architraves and moldings.
The room responds to the typology of horseshoe theaters of Italian opera alla, although the dimensions of the halls and lobbies are closer to the French model of the Opera Garnier.
Spaces
The hall is surrounded by a large entrance hall, the Golden Room, the Hall of Bustos, the White Hall and the Museum which houses the costumes used by some of the celebrities who passed through its stage.
The Instituto Superior de Arte, the library, the Center for Experimental Music and workshops make up extra units that differentiate it from other theaters of the world. The Institulo Superior de Arte del Teatro Colon has been operating since 1937 in different floors of the theater.
– Main entrance
From the large foyer, accessible by a staircase to the foyer of silver as well as the Golden Hall and the Hall of Bustos. The last section of the staircase, plant semicircular, it gives access to the gallery that leads to both sides at the stairs leading to the first floor. In the first break, the visitor is confronted with two magnificent stained glass windows with allegorical subjects that serve as heads to the Golden Hall.
From the side of the main staircase is accessed inside a small street that connects with Toscanini Tucumán. Passage is the Coach, where once entered the main foyer. Since 1997, the ticket office was located in facilities that give this passage.
– Hall of the busts
It is located on the foyer of stalls, with the same dimensions. The name of this foyer is due to the sculptural figures of famous composers who are part of the decoration. They can be viewed on a ledge monumental busts of Beethoven, Bellini, Bizet, Gounod, Mozart, Rossini, Verdi and Wagner. From the windows can be seen from the large lobby, the friezes that adorn the broad premises and the large stained glass ceiling.
– Golden Hall
Is accessible from both ends of the Hall of Bustos, occupying the entire front to Liberty Street and the two sides of the surrounding streets, with an area of 442 square meters.
There are usually carried out lectures, concerts and exhibitions of scenery, costumes and photography.
Its enormous columns and mirrors what resemble the great halls of the palace of Versailles or Schoenbrunn.
– White Hall and boxes official
The White Hall is located at the front of the box tray, also called tiered balcony, with seating for 34 spectators. At this stage are placed by national authorities and their guests will coincide with a special representation. The White Hall is used as antepalco and is the ideal area to serve refreshments during the intermission of the functions, which is accessed from the gallery of Bustos.
At this level, near the mouth of the scene, left and right respectively, are the private boxes: the President’s Office and the Head of Government of Buenos Aires. They are called by scène avant boxes placed on the orchestra pit. From this perspective, both lines of boxes scène avant continue and are joined at the top in a great arc known as the proscenium arch, which favors the acoustics of the room.
Each of these boxes has capacity for 20 people, a lobby, a living room and two bathrooms. The box holds a presidential emergency exit and a direct telephone line with the Government House.
– Hall
The room, horseshoe-shaped, is 29.25 meters in diameter, larger diameter of 32.65 meters and 28 meters in height divided into seven levels.
The plant is lined with boxes up to the third floor. It has a total capacity of 2478 locations, arriving in about 3000 with the spectators standing.
The design of the hall was performed according to the time when it was built. Pot locations are located on the 4th floor of the Tertulia in the 5th, the Gallery at the 6th, and for Paradise on the 7th floor.
From the Tertulia is a continuing intercolumnio the horseshoe of the plant to sustain the central circular dome. It is located in a magnificent chandelier from seven meters in diameter that can be dropped for repair or cleaning up the floors of the stalls, through a mechanical system.
The orchestra has a gentle slope, and the floor can be raised through a system of mechanical lifts. If you remove the seats can transform the venue into a large hall.
The boxes are opened, the French style, which allows greater visibility even from the background. At the level of the stalls are ten boxes called bathtub, with the particularity of being sealed with brass railings. They were aimed at viewers who were mourning or for some other reason did not want to be seen by the other competing interests. Are no longer used, and some have been assigned as a sound booth for radio.
– Scenario
On the first floor balcony is located on scenic, with an inclination of three centimeters per meter. It has 35.25 meters wide by 34.50 deep and 48 meters high. He has a record of 20.30 meters in diameter that can be electrically actuated to rotate in any direction and quickly change the scenes.
In 1988, was modernized machinery in the scenic area of the grids to facilitate the handling of the sets and expediting the scene changes. A closed-circuit television equipment and a portable transmitters to help coordinate all the maneuvers performances.
The mouth of scene is one of the largest theaters in the shape of a horseshoe. Is closed with a curtain that opens angles toward higher by a mechanism that can regulate the speed of maneuver and allows fast or slow closures as required action.
In 1992, she joined a system subtitled in Spanish that is projected at the top of the mouth of the scene.
The orchestra pit is at a lower level, in front of the curtain, with capacity for 120 musicians.
– Workshops and other units
The workshops are located in the three basements of the building and extends below the Avenue July 9. These differ from Columbus to other theaters of the world as most of those put on stage, curtains, scenographic items, clothing and everything needed for a complete production is built there.
Production Design section was authorized in 1938 with workshops Machinery, Set, utilities, Tailoring, Shoe, tapestries, Mechanics scenic, Sculpture, Photography, Makeup and Hairdressing. There are planned and designed the work being undertaken in the various workshops for each title of the season.
There are also workshops for Painting and Crafts theater, Photometric, special effects electromechanical, and recording and video.
The decorations, furniture, carriages and other items produced in the workshops, are transported to the scene by a large forklift that runs from the basement until the last stage.
Other units of the theater are the dressing rooms, rehearsal rooms and testing. The Chamber on July 9, has the same steps of the stage, while the Hall Rotunda, used to test the body’s Dance with its circular shape surrounded by mirrors.
Alvarez extensions of the architect in the mid-70s joined the administrative offices on the first basement, under the Avenue July 9.
– Library
It is unique in the country, specializing in the performing arts, with a particular emphasis on the arts musical. It is public and free, with an annual average of 9,000 visitors per year. Access is through the Passage of Carriages, coming down the street Viamonte 1168.
Materials
The entrance hall is lined with marble from Verona marble and stucco simile. In the ornamentation was used marble top quality and of different backgrounds. The staircase is made of white marble from Carrara and rails that are surrounded in marble from Portugal. On both sides of the foot of the staircase railings finish in two lion heads carved by hand into pieces complete. The basements of the stairs on the first floor are clad in black marble from Belgium.
The hall of busts is treated as the main hall, with marble bases from which they are born columns and pilasters with paramentos that mimic marble Botticino. The ledge where he supported the busts are adorned with gold laminate.
Huge columns of the Golden Hall are carved with a profusion of details in gold. The furnishings are French, with luxurious marquetry work. Couches and chairs are upholstered in pale pink.
Stained glass were incorporated into the decoration from the emergence of the architect’s work at Meano, and conducted by the prestigious house Gaudin Paris in 1907.
In the great hall form a joint center of the stained glass, stained glass and two planes on the sides. The first, in the form of an octagonal umbrella, is framed with an artistic set of gilded moldings. The light is projected through a developed Multicolored composition creates an atmosphere in keeping with the magnificence of the place.
At the head of the Golden Room, there are two splendid achievements of soft colors, where they recreated scenes that evoke episodes of history and poetry of classical Greece. The first represents Homer reciting the Iliad, the second of Sapho tribute to the god Apollo. The scenes have been produced with a great theatrical sense and are cleverly arranged. The characters are naturalness in the poses on funds of excellent architectural perspective, and transparency gives them a magical effect.
At the White Room, furniture and ornaments are of French style. It is fully carpeted in red and furnished with plush red couches.
The private boxes of the President and Head of Government, highlights the rest for his important ornamentation. Pilasters and moldings in gold, culminating in two major opposing allegorical figures. Paints enrolled in medallions, tenuous at ranges of pink and red, representing angels who contend in different poses, the notes of the musical scale. The walls are upholstered in natural silk and decorated in tune with the rest of the room.
The design of the Concert Hall was artistically worked for her appearance are valued by harmony, good taste of the ornaments employees and coloring achieved in all details. When it comes to color, the whole room is treated with the same approach, using warm colors associated with red and gold. The carpet and upholstery of the seats are velvet “dragon blood”. Thick red velvet curtains covering the entrances and aligned with those of the boxes, worked in natural silk French, in a tone pink embroidered on the outside and lined in yellow gold. The curtain that covers the mouth of the scenario is plush red embroidered on the two meters lower. All floors are illuminated with artistic bronze burnish his arms and Tulipa forming bouquets. This warm golden light highlights the rest of the decor and creates a pleasant atmosphere of intimacy.
The original paintings of the dome of the Chamber of Marcel Jambon were problems but the humidity deteriorated in the 30s, after a carnival dance. In 1966, the Argentine artist Raul Soldi was charged with painting again, representing the theatrical life in different aspects: dancers, opera singers, actors of the Comedy of Art, musicians and musical instruments. Soldi did not work directly on the wall, but it did on fabric cut into strips which were subsequently set on the dome, covering 318 square meters with soft colors and transparencies. In tribute to Jambon, the painter used a piece of cloth decorated originally.
Under the dome is the central chandelier of seven meters in diameter, built in France in the late nineteenth century. Is made of bronze and burnish was surrounded with 700 electric balloon.
Acoustics
For a lyric theater, the sound quality is its greatest virtue. Get it, has been the result of the architectural master scientific knowledge and applied, leading sound to bring the viewer anywhere in the compound.
The quality of his sound is due to the resonance chamber and the curves of special reflection of the sound, coupled with the architectural proportions of the room and the quality of materials.
The horseshoe-shaped room that has created a suitable enclosure; proscenium arch, formed by the roof over the pit of the orchestra, and the broad side where the ranks of the avant scène boxes, plans to better the sound. Interestingly, both the route of the ceiling in the form of dome as the enormity of the hall have not affected its excellence. The quality and the provision of structural materials, coatings and decorated contribute positively.
The distribution of the plasterer, of woods, the trim, the draperies and carpets have a complete harmony so that the reverberation time and a half thousand cycles per second can be considered optimal, as it reaches 1.8 seconds for 1.7 for concerts and opera performances.
Despite that today there are methods to predict the outcome of a design, there are imponderables that can define the results.
The excellence of its sound has been internationally recognized repeatedly. In June 2000 a report compiled by Leo L. Beranek and members of the Institute Takenaka of Japan based on a methodical evaluation of parameters, concluded that, among the 23 best opera houses in Europe, Japan and America, the Teatro Colon in Buenos Aires is the one that possesses the highest quality acoustics in the world and listen to opera.
