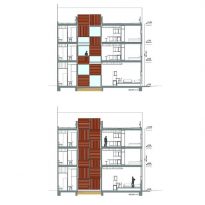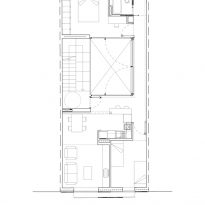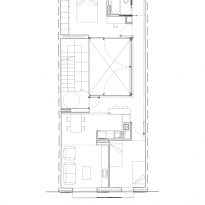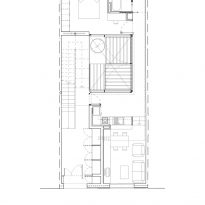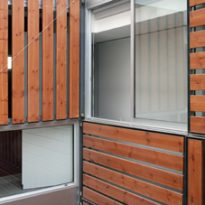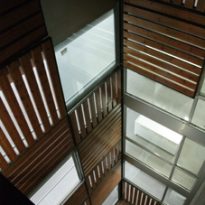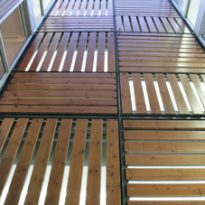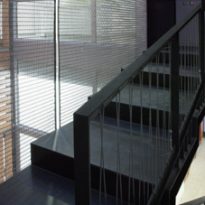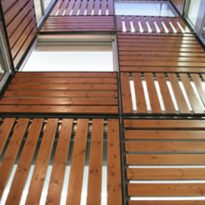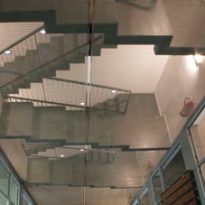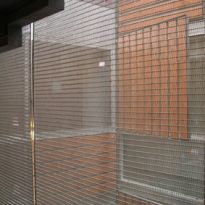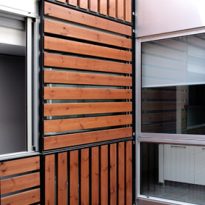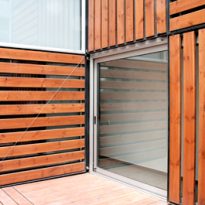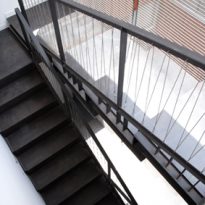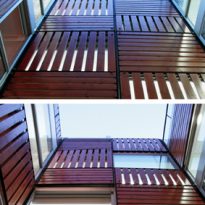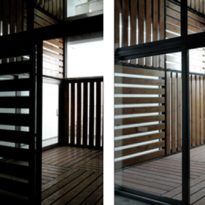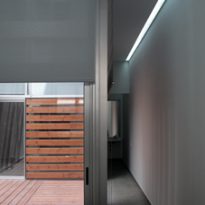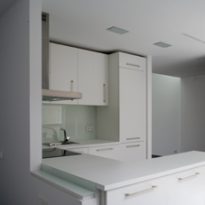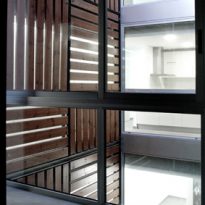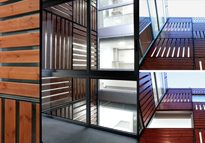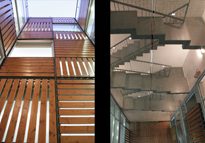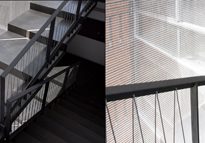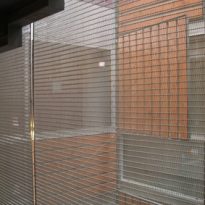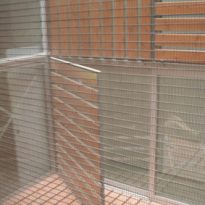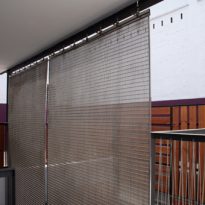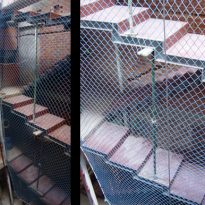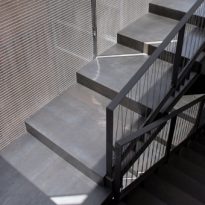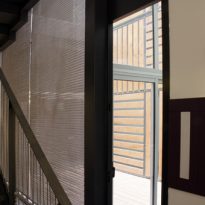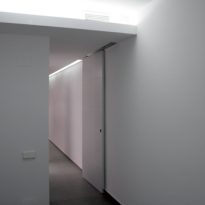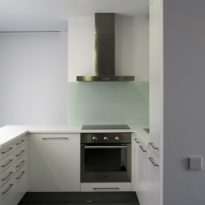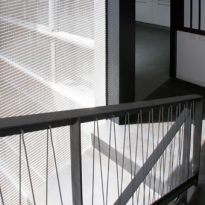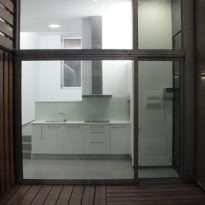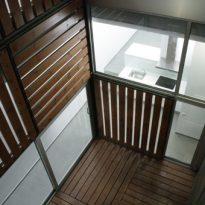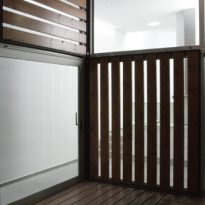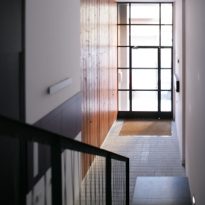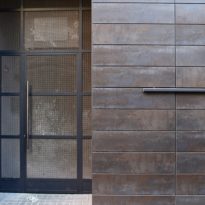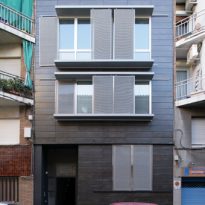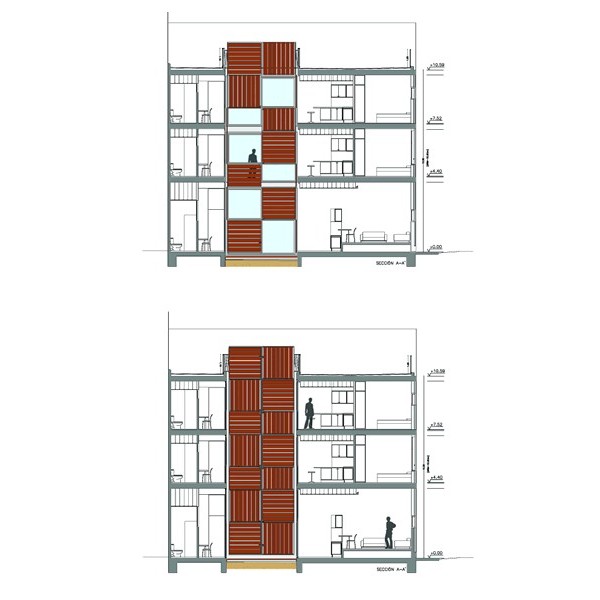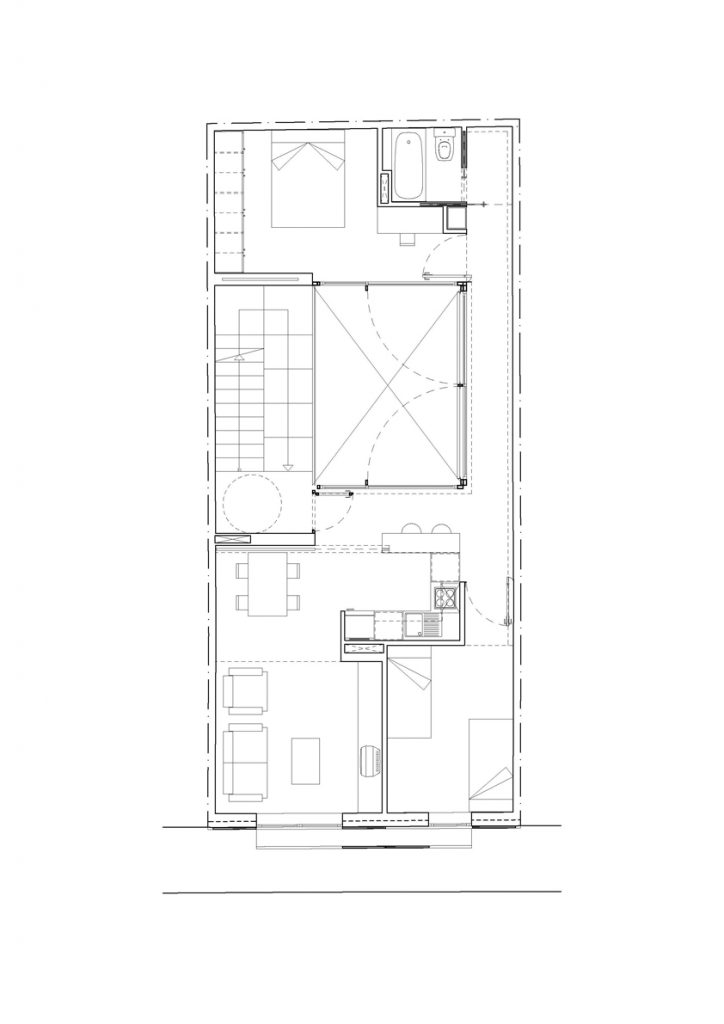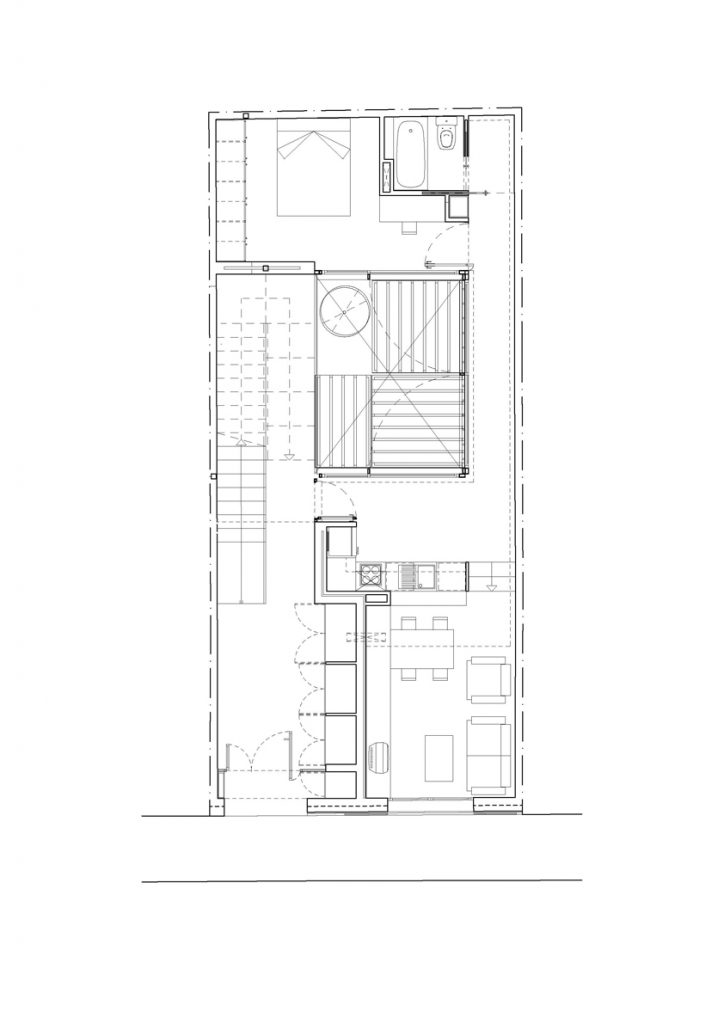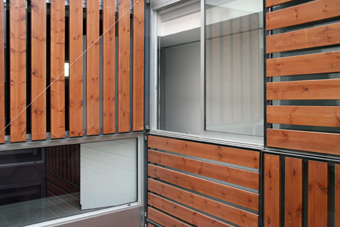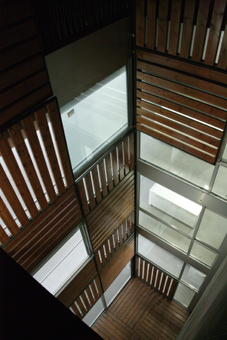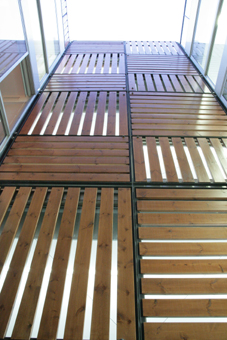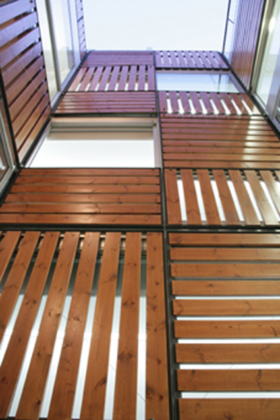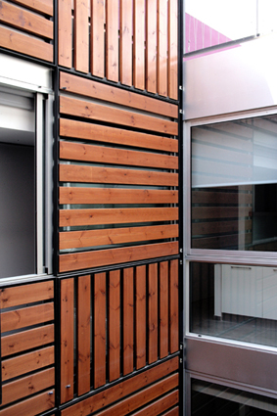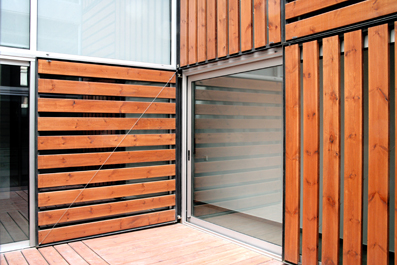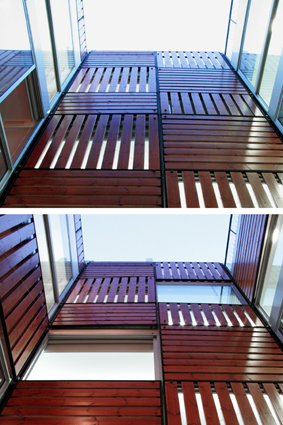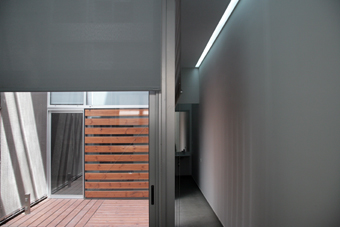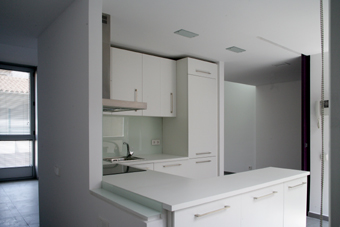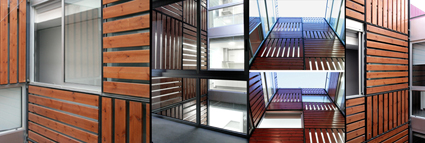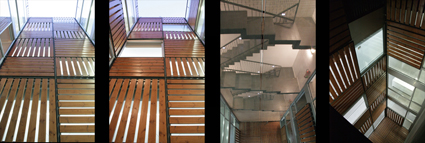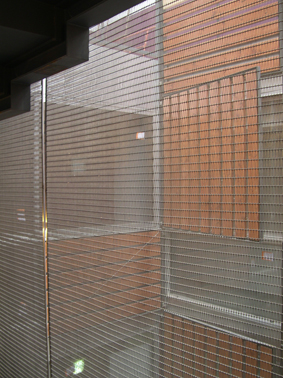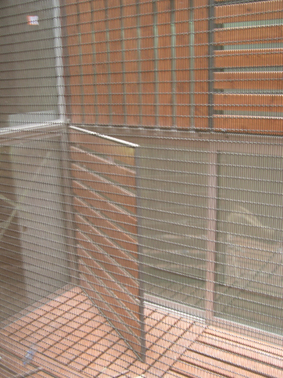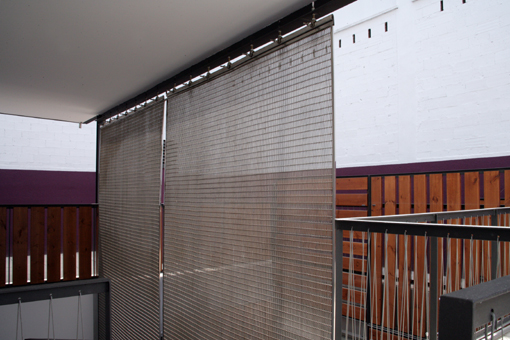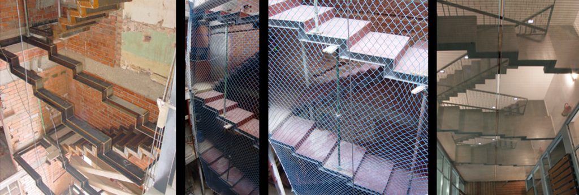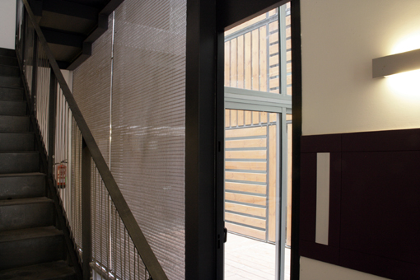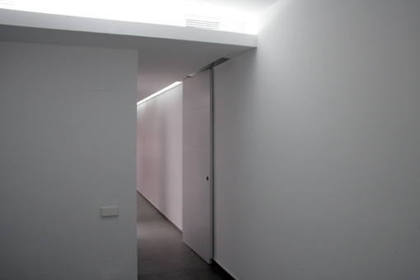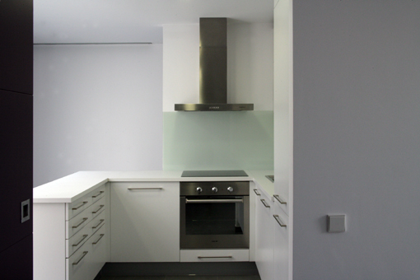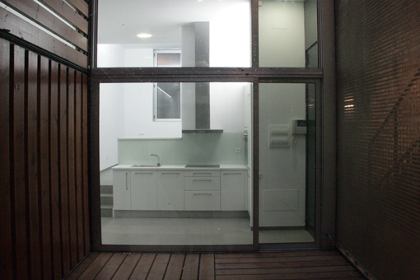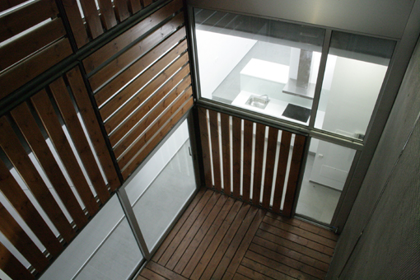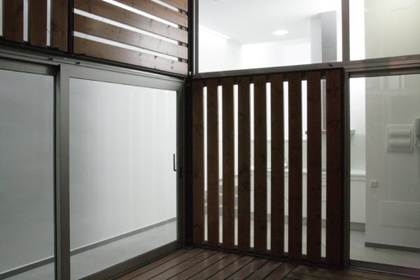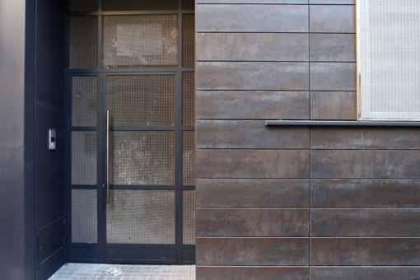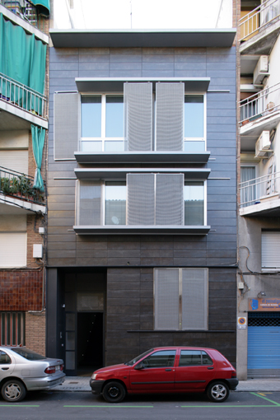Coll i Vehí


Introduction
Apartment building in Barcelona. The site is just over 6m in front of three major streets and medians in four plants that exceeded the maximum that we could build. The placement of ventilation, lighting and access to the three plants is the basis of all strategies of the project.
Situation
Located in Barcelona, in the Sant Andreu neighborhood in an area of old houses between party that is becoming smaller residential buildings.
Concept
Coll i Vehí the project, building plurifamiliar three houses, is located in Barcelona. Its location between three buildings with medians tall and narrow measures of the land on which stands, six meters wide street by fourteen meters deep, requires the maximum utilization of land and the minimization of common spaces. Spaces that revolve around a central courtyard that provides ventilation and light to enter the homes and the area of stairs, which occupies the least surface.
At the site, which has a floor of 84 m2, the patio is placed in a central position by three four meters, as a facade interior, from which it is structured houses (one per floor). This position allows the yard away from the medians around us and be able to control all the interior walls of the building, which the court becomes the axis of the life of the building at the entrance of light to all homes in a Maximum boast yard light.
The ladder is placed open space adjacent to the courtyard to be a complement to the other, providing clarity and increasing the total volume. This became the act of climbing into a light walk, get the ladder to the front section of the three houses.
The skin is the main courtyard of the houses with their game of transparencies and translucent effects. The veil of metal mesh that separates the staircase limits of the courtyard, giving transparency and opacity of days at night, while we can not placing the patio railing. The use of porticones pine stained by a mesh replica of the facade. The porticones, in terms of changing its position and orientation of the wooden slats, bring mobility and dynamism to the yard, changing structurally. Make it a patio that moves according to the interior of the housing needs of privacy, light and scale of space, a patio that is moved by the action and effect of porticones. Inside the houses, hidden in the false ceiling has been placed around roller blinds that allow increased privacy and light control throughout the house.
The front ventilated ceramic metal overhangs is a series of sliding panels of the same metal mesh of the staircase, which, by running different tracks provide a dual filter visual street, outward and inward light.
Coll i Vehí, a building around a courtyard, where their placement on the site, and the willingness of households to become the protagonist of the building are the generators of the project.
Which inspired the architect in the design of the project. A refers to the building forms, which seeks to evoke emotions or situations, and so on.
Spaces
Entering the house through the kitchen and living area can enjoy the maximum visual diagonals of the house. The route from the street to the patio, yard to the kitchen to the living room, let us reach out to all corners and causing a feeling of spaciousness inside. A large sliding door provides a touch of privacy to the room.
The room-study, which deals with streets, has continued with the corridor that runs around the perimeter of the yard and ends in the bathroom, where the placement of a mirror extends to infinity its depth.
The master bedroom, which shares the entrance to the bathroom by a rotating anchor, dominates the area from the intimacy of three open to the courtyard walls of light.
The interior lighting in almost all of it is indirect, which achieves a feeling of open space.
In the hallway light is filtered through a longitudinal luminaire methacry built on the false ceiling, which extends from beginning to end, enhancing the axis around the yard.
Different plants have an outdoor space. The first shaped courtyard escorted by the housing and the remaining two plants located in a terraced roof area, where once again the game is repeated porticones mesh and wood.
