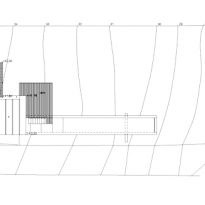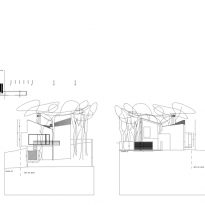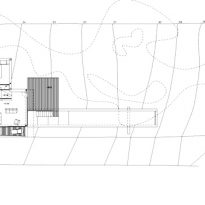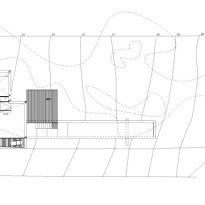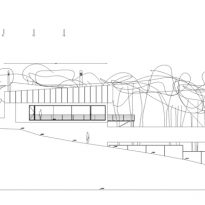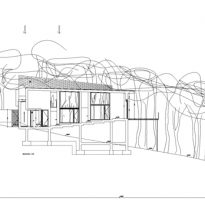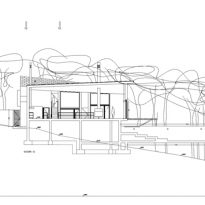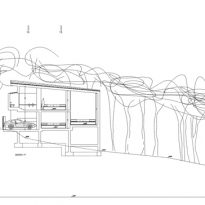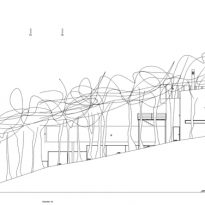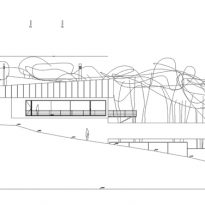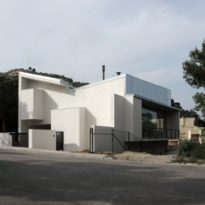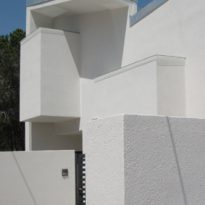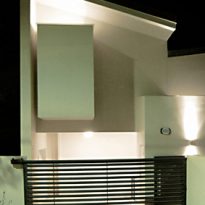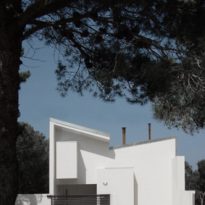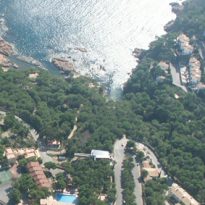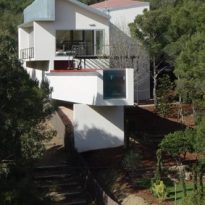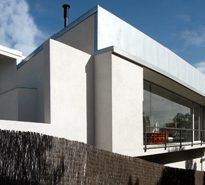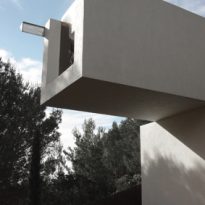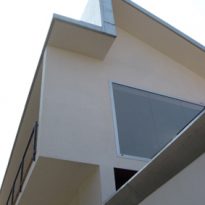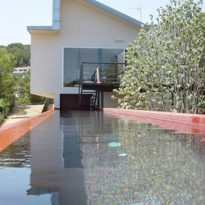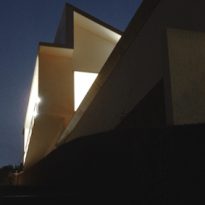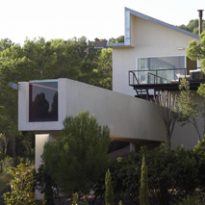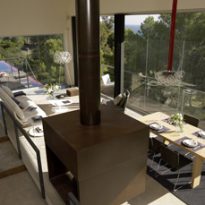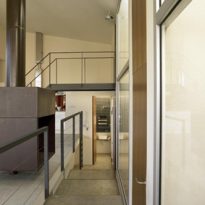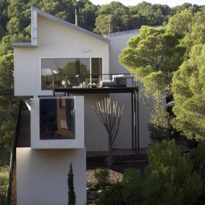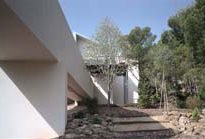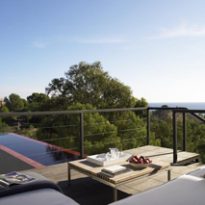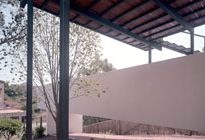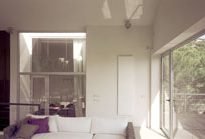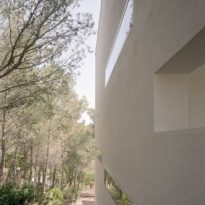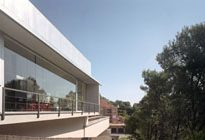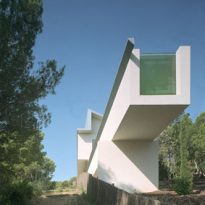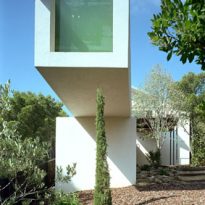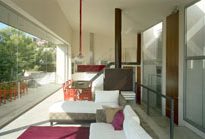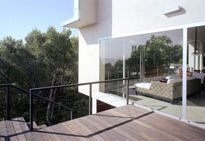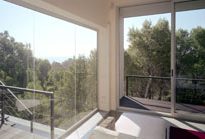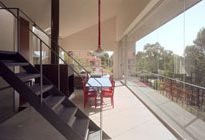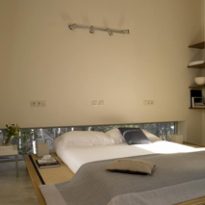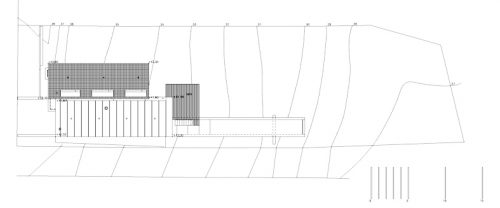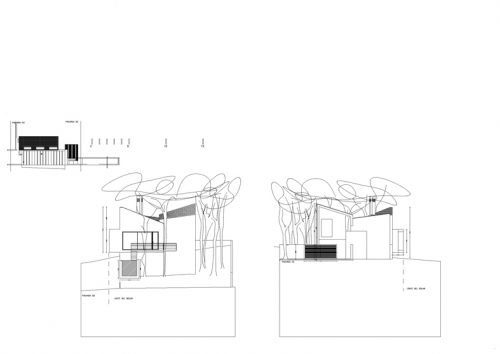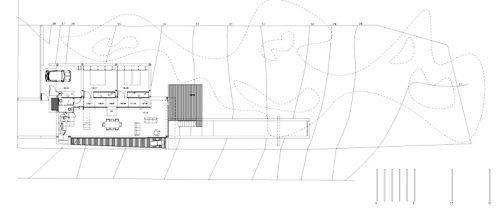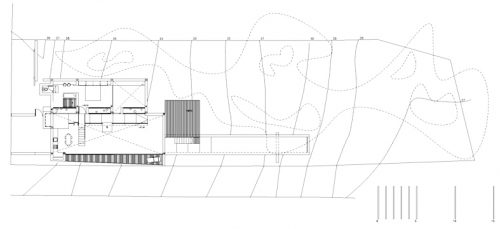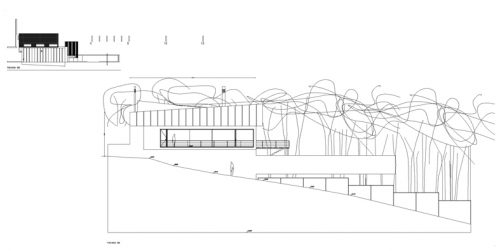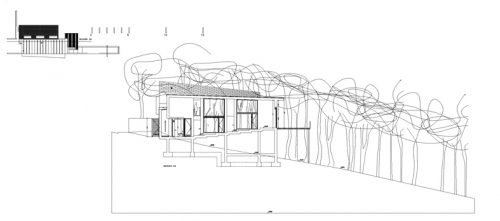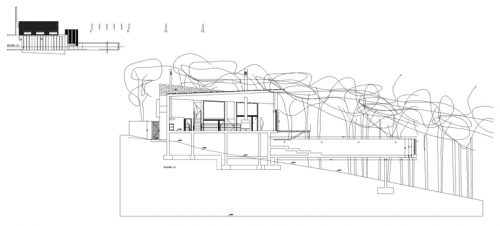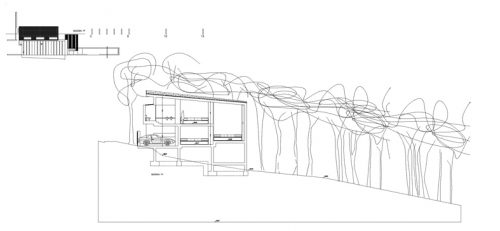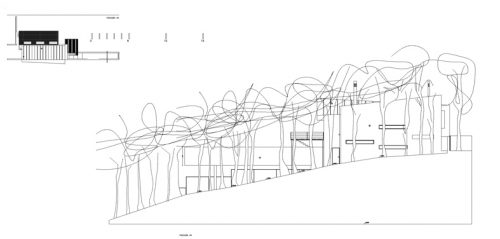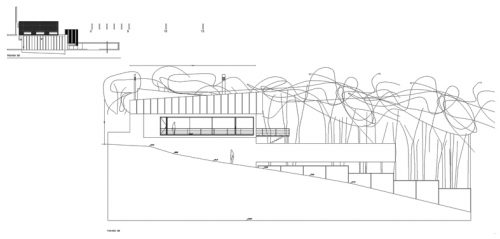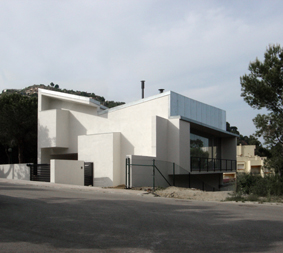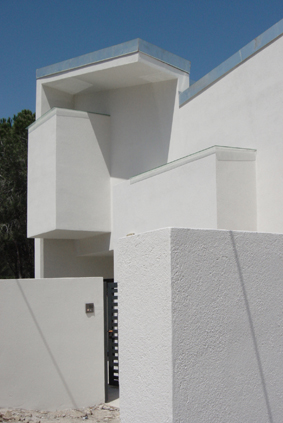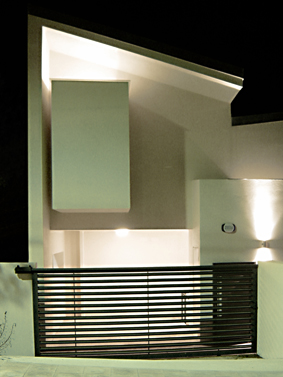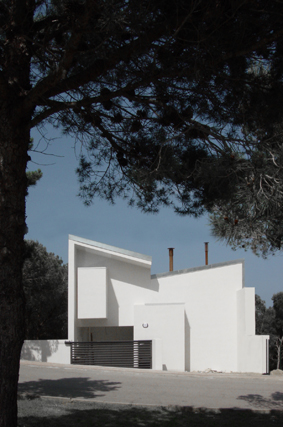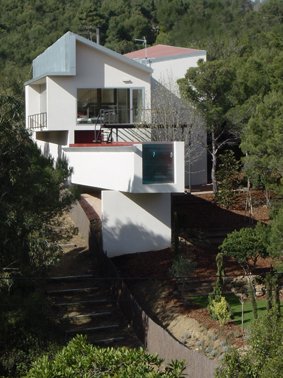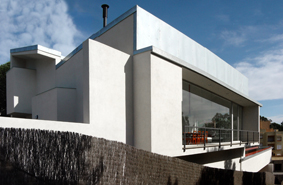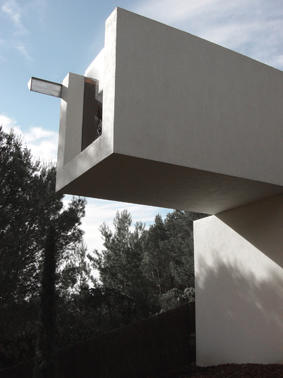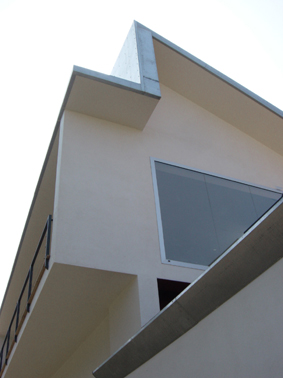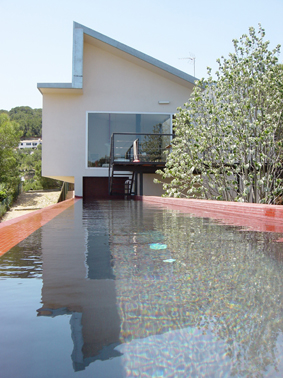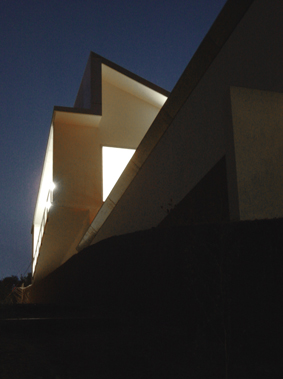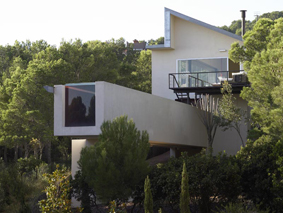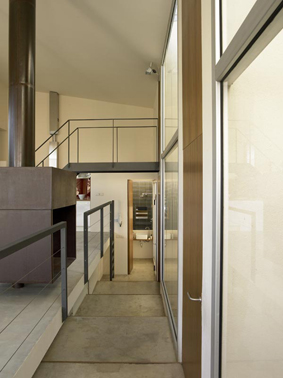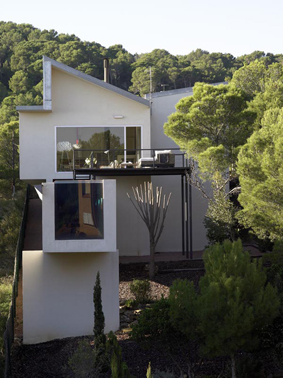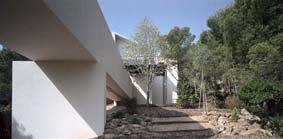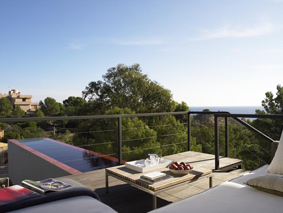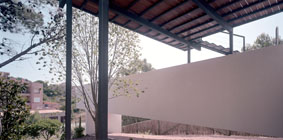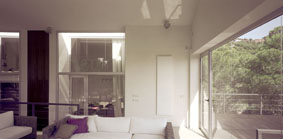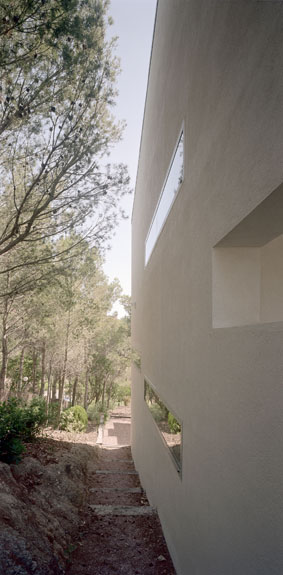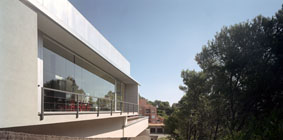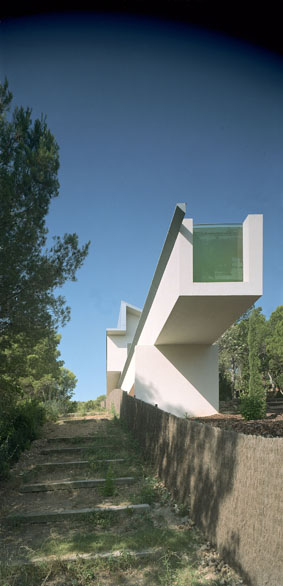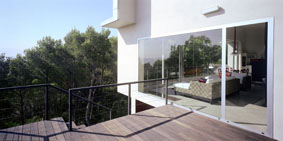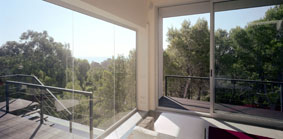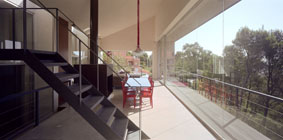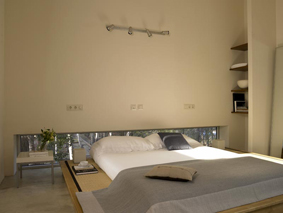Colin’s House


Introduction
House in Aiguaxelida to ten degrees south of London
Situation
This house is situated in the small town of Aiguaxelida, Tamariu, Girona. On the Costa Brava.”
Concept
This project is much easier to explain that to understand. In architecture this happens often. The logic of the project responds to unexpected situations, vertebrate like a narrative, a kind of short films. A little history in this case ends with a happy ending, the house is finally finished.
There are a number of prerequisites in this project to understand the key. At universities in what this is called the “context”. In our case, the context will be the true narrative of the project, writing the script that made the housing. A solar con_texto “implicit. Our job will be to finally build the text, the story of the place.
The Land
The location of the project almost directly holds the solution to it.
- Solar elongated of 900m2. On 1 side to another nice property. For the short sides adjoining streets. On the other side a pretty pedestrian way 3mts. Which in turn adjoins a protected pine forest which in turn abuts the sea. Fortunately the latter is aimed at southern edge.
- The separation is the usual boundaries in such projects except in the walkway to edge: There is no separation.
- Sun views and geometry are allies on the same side, over the edge that rests on the walkway.
- The Solar has a considerable slope but fairly constant. Approximately 10%.
- The regulation indicates the suitability of a sloping deck.
- The client is involved with the project through an issue of great references “a priori”. Quickly find that dominates the image culture that responds to a hedonistic profile markedly. He lives and works in London. Is English.
The project description is practically the same solution. We do not need in this case of large conceptual structures to support our decisions. The architecture will be very raw, without amaneramientos without sauces masked. The site is the project… and little more. We do not want to speak further. The project is like the recipe for Sushi, orders tactics, instead of building processes. The only condition is to be strict with the decisions. We can not get carried away by complacency.
Spaces
- Access to -0.60 from the street level above. Entrance from garage.
- The living area opens to the landscape, the sights, the sea and the sun precisely where we have the walkway. On one hand we will make a great window of 13×3 meters. On the other hand we must raise the level of the living area to avoid the prying eyes.
- A gangway ladder-divided into two housing. This large staircase landings Upload 1.50 meters to the level of the living room and landings from accessing the rooms on the ground floor.
- This ladder-aisle can not be dark. An open courtyard in each room. Are a source of natural light, and create a facade to the inner room. From the rooms will see the pines.
- The house is divided into two sections: Living room and kitchen with large windows and body of rooms with bathrooms. The exterior facade of the rooms gives north. We will make some windows at the height of the forged will be a great wall, but blind with just 4 elongated windows. As in the municipality prefer sloping deck will cover every body tilted to the interior of the courtyards. Each body has its structural logic, the volume of the living area of the steel structure will be covered with sheet metal, is a slight volume. To make a big window to avoid any jácena metal pillar in the opening 13x3mts. The other body is heavy, one-floor concrete fences and in termoarcilla. The volume is protected in the North, welcomed the rooms. Part of the house is exposed, the other is imprisoned.
- now decide where we put up the pool. It is clear that the pool is also home. Must be fully integrated into the house. The climb from ground level to respect and a little down from the level of living room. Yet the pool flies. The sea is very close so the pool is small. Finally decided to make a single lane along the long side of the sun, like the house. It is a pool 20mtsx2mts. Due to the inclination of the solar pool would be exempt from all sides. One U of concrete, a large jácena finished with a water glass. The pool is suspended in the air, there is no other option.
The house is once explained. I am now. Each decision creates a barrier architecture. Architecture is making decisions, just over. A decision a day is enough.
Now we can speak of artificial nature of projects reagents, indiscipline of logical extreme. Or feelings, poetic images and phenomenology. But we prefer to leave these issues to the university, for conferences or for customers who want to hear.
This project for us is simply raw architecture.
