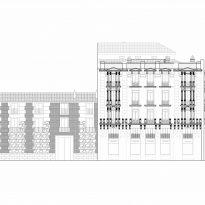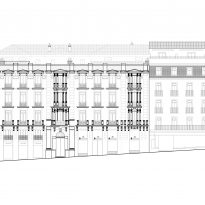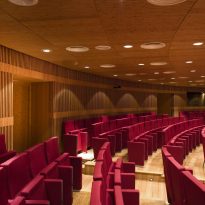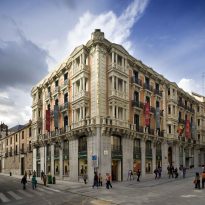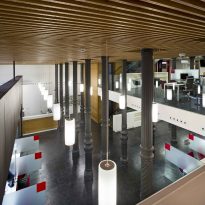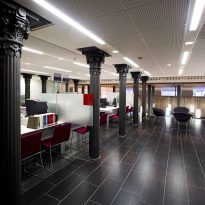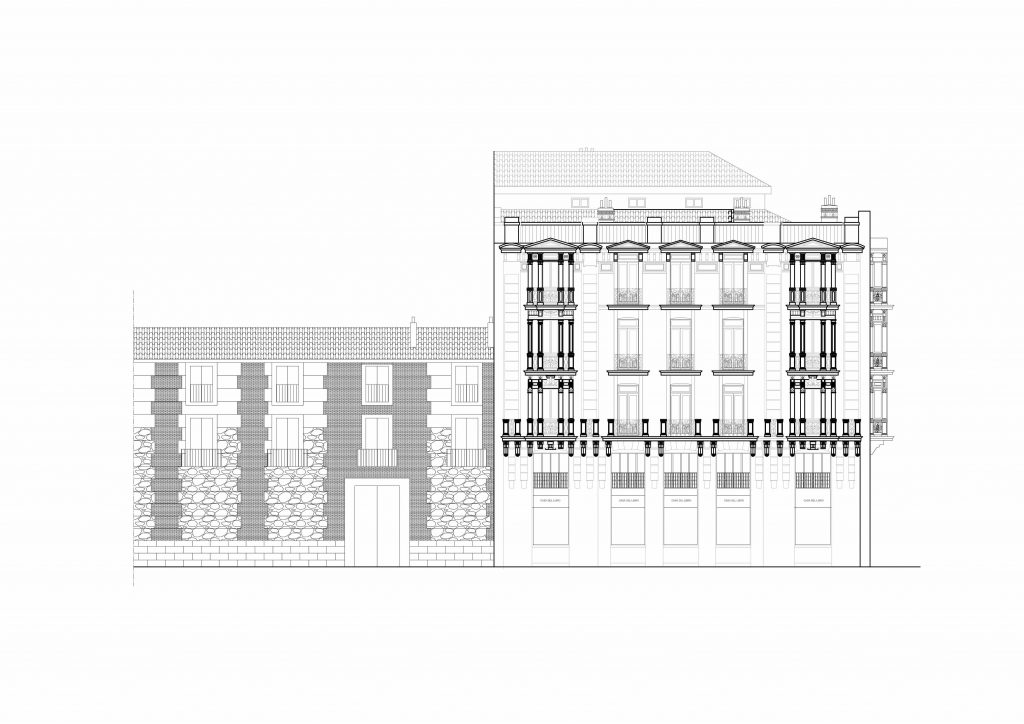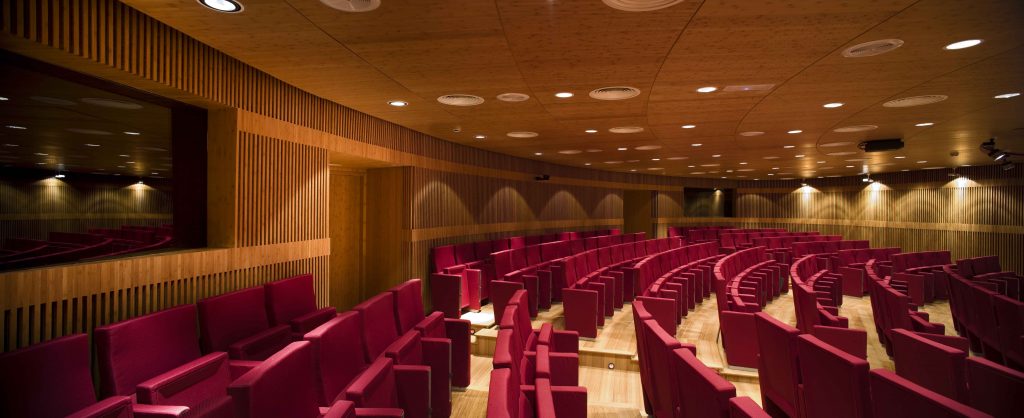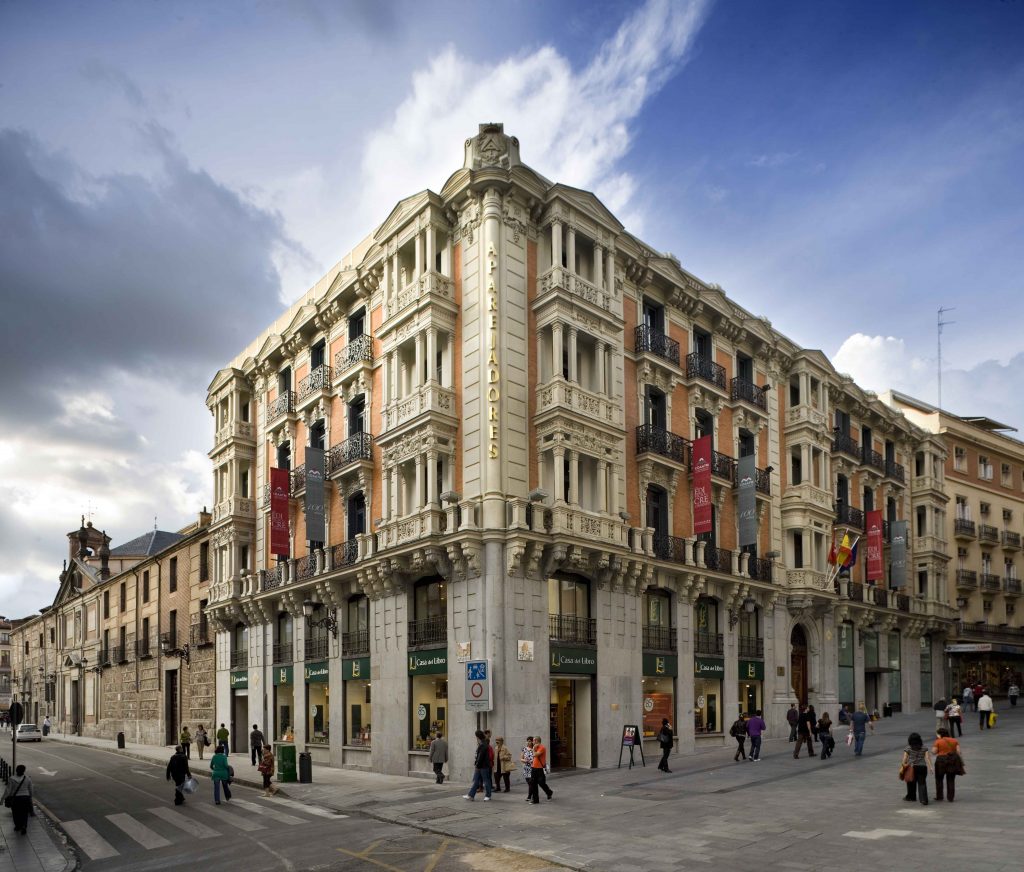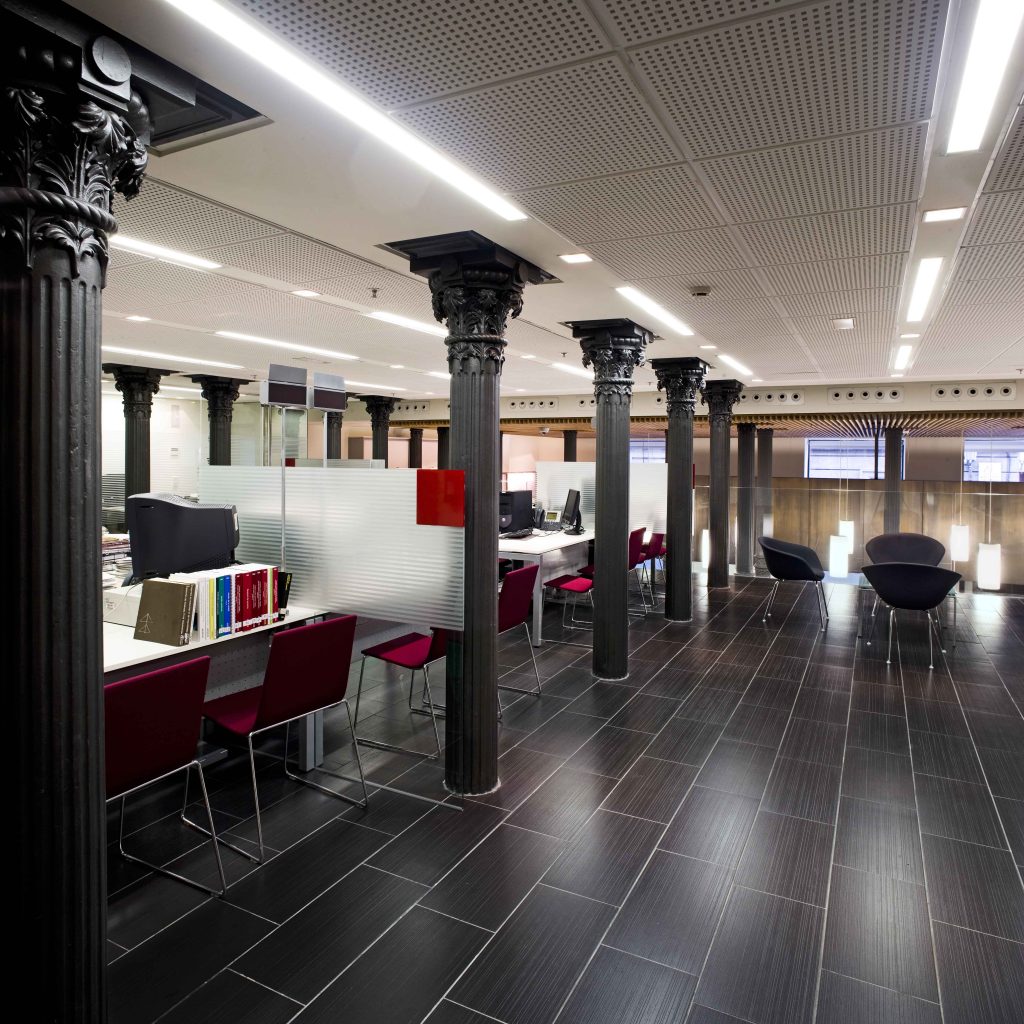COAAM Restoration (Technical Architects Association of Madrid)


Introduction
The property now occupied almost entirely by the Association of Technical Architects of Madrid is a historic building, cataloged and protected, built in the early twentieth century for use as dwellings.
The project aims to become the administrative center and corporate headquarters emblematic that the collective needs, from a functional standpoint as representative.
Situation
COAATM The building, located on the corner of Victoria and Mercy Master of Madrid, a few meters from the Puerta del Sol, has its Northwest sharecropping adjacent to the Convent of the Royal Barefoot.
This site was formerly located Convent Chaplain of the Royal Palace, and so was then called, Street Chaplains, Maestro Victoria Street. Here was installed the original settlement Vienna Chaplains, first bakery that made “Vienna bread” in Madrid, who inherited and regentaron in his youth the brothers Richard and John Doe.
The current building was built for housing, according to plans drawn up in 1903 by architect Manuel Medrano Hueto, commissioned by the Marquise de Villamejor, leaving works completed in 1906. Originally it consisted of a basement, ground floor, mezzanine and three upper floors, principal, second and third. On an unspecified date the mezzanine was enlarged and a fourth as recessed attic floor was built.
Concept
There were three fundamental issues that this project posed the architect:
- First
The morphological restoration and enhancement architectural value of a building, being initially housing, was gradually transformed into college headquarters, a process during which he received numerous negative impacts, lost his trace and original spatial organization and never achieved a clear typology of administrative building, currently being unsafe for use and occupancy.
- Secondly
Provide COAATM building needed, both functionally as a representative, ie an administrative center in line with the latest current offices, and an institutional home emblematic it logo and image of what the professional group offers society.
- Thirdly
Ask a viable operation in two ways: constructive and normative. In constructive sense, offering a feasible and technically sound solution that would provide quality construction and ease of maintenance. In normative sense, achieving compliance with all applicable regulations, especially the critical rules of accessibility, livability and fire protection.
Spaces
In order to achieve the above objectives, the basic design criteria adopted were:
- Establishment of both horizontal loud and clear as vertical circulation system, which allowed the building interior reading as an integrated whole, as a unified and versatile space.
- Vertical Concentration rooms toilets and utility ducts in the optimum area for it, sharecropping long, leaving the rest of the plant.
- Structuring airy, transparent, flexible and functional spaces. Work zones are designed as containers capable of assuming complete redistribution easily over time.
Structure
The keys of the project and the general approach of the work, have been very clear from the beginning.
The architects faced a historic building, cataloged, preserved, and was built in the early twentieth century homes. Its plan and reflected that this was a residential home building, which housed an institution. That character of the plant had not been deleted despite successive interventions sustained over time. Respecting the constraints of the Special Plan, the conversion of the plant was raised right for an institutional and representative building.
Consequently, it has been basic cleaning work Internal partition it difficult to read the plant, the establishment of a clear system of traffic that should be in all office building and clear grouping of nuclei facilities. The fundamental criterion was clear geometry adapt to the plant had originally highlighting their compositional virtues.
In this case there was a structure retaining walls, patios. Vertically, we established a centralized core communications around the courtyards of the building, which have been put in value, with a panoramic lift, rehabilitating historic staircase and elevator.
Has established a clear horizontal circulation scheme, transforming an existing complicated system in a continuous flow circulations with a passageway surrounding the core vertically, allowing clear interior reading building with new perspectives. Besides, they have been grouped cores facilities in the building of the most appropriate for this, that is, the partition wall.
Thus, the building is configured with a horizontal movement in closed circuit, two cores of vertical communications, and joint ownership of the Royal Barefoot regrouping installation spaces. As to the main space, has been sought transparency, spatial integration and possibility of subdivision along the time without affecting the underlying structure of the building.
Interior
The opportunity to carry out the Project interior of the College of Technical Architects of Madrid and given the proximity of any existing type with the architects in charge of carrying out the restructuring and architectural restoration of the building, then opened the possibility of closing the “virtuous circle” formed by the binomial versus architecture interior architecture.
The evidence of this successful collaboration is reflected in each of the plants of the project, which have been designed with the primary goal of achieving a unitary reading the whole building, so that would highlight their status as “space college “to be accommodating diverse professional and cultural activities.
The generating idea of the architectural project has been given the characteristics of the building to rehabilitate its canonical plant evidence generated around a central core formed by the two courtyards and the main staircase and, consequently, in order to bring coherence to a whole it was decided to limit and standardize the provision of details, finishes and textures, in a framework of strength and quality, according to the category of building.
Materials
The first two floors, due to the existence of a double-height space located in the access from the public via a unitary sphere chaired by slender pillars cast painted gray, in which most take place administrative management of collegiality. The design of this space has been carried out using the same language and the same finishes as the rest of the building, but looking for a greater role by providing a marble wall – backlit glass, profiles and brass parts patinated bronze, glass balustrades and ceiling formed by wood slats “bamboo”.
The core of courtyards and main staircase is the element around which organizes and develops the floor of the building, so it was decided to clothe inside with paneling wood “bamboo” which, due to its exoticism and color, contrasts sharply with the rest of the walls, painted white with the aim of promoting the entry of natural light into the interior spaces, emphasizing its height and enhancing their living conditions.
A pavement dark and very tough on the circulation spaces (quartzite area of visa and large format ceramic in the rest of the plants), becomes uniform reference throughout the building, causing in turn a sharp contrast to the spaces that have been recovered, where it has been possible, original flooring wooden flooring, a real close marquetry work of great beauty.
Remove the usual chaos involving ceilings because of the multitude of interventions (facilities, lighting and mechanisms of all kinds) who tend to suffer without any rhyme or reason, it has been one of the main challenges of the project. Finally, after drawing them hundreds of times and ensure its acoustic, weather and lighting conditions, it was possible to reach a solution Project could also ensure consistency and coherence of the whole.
