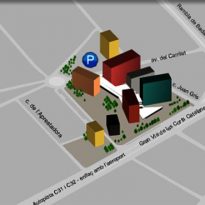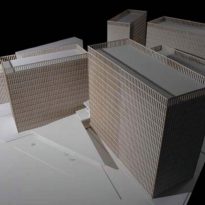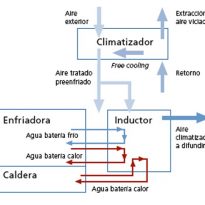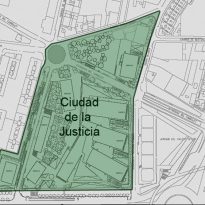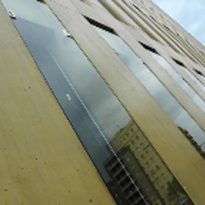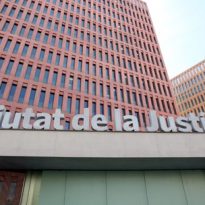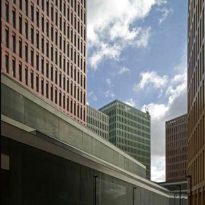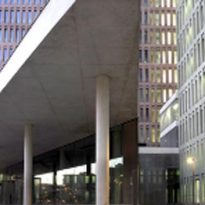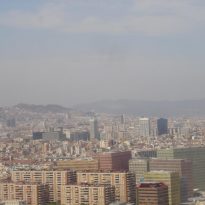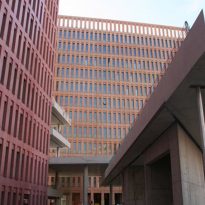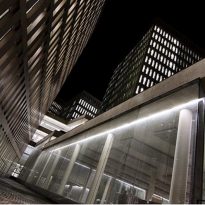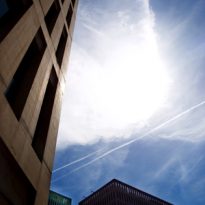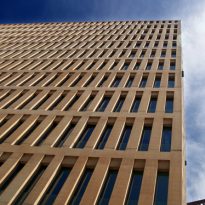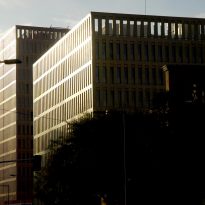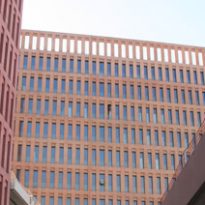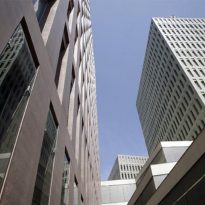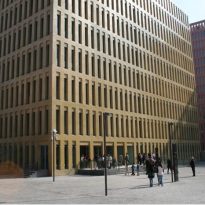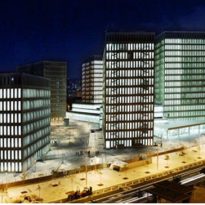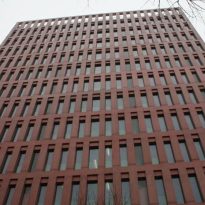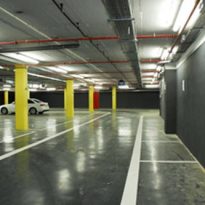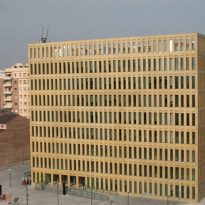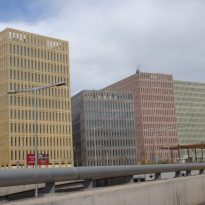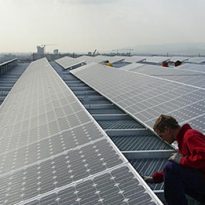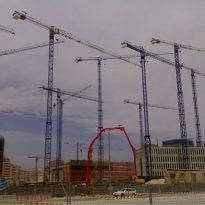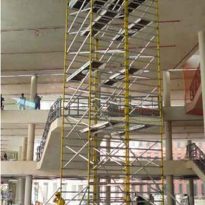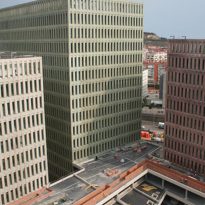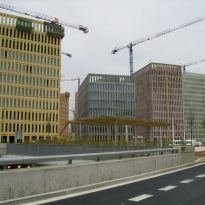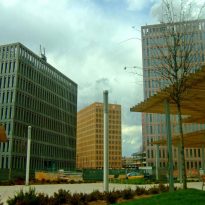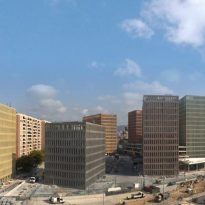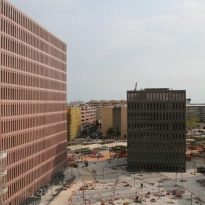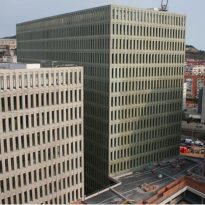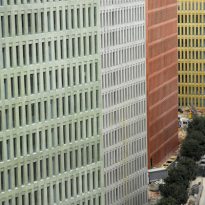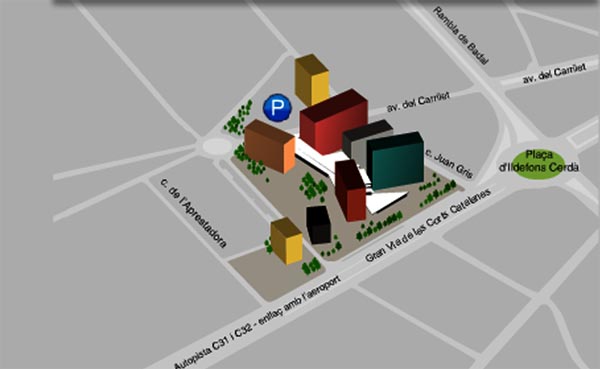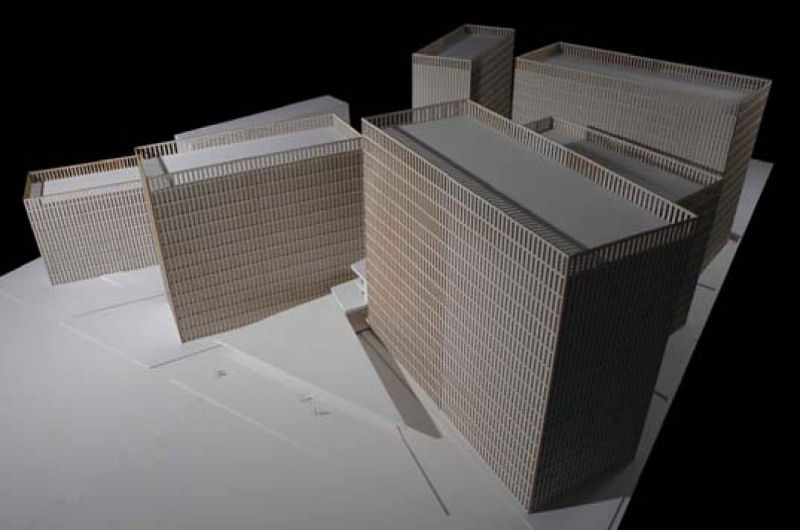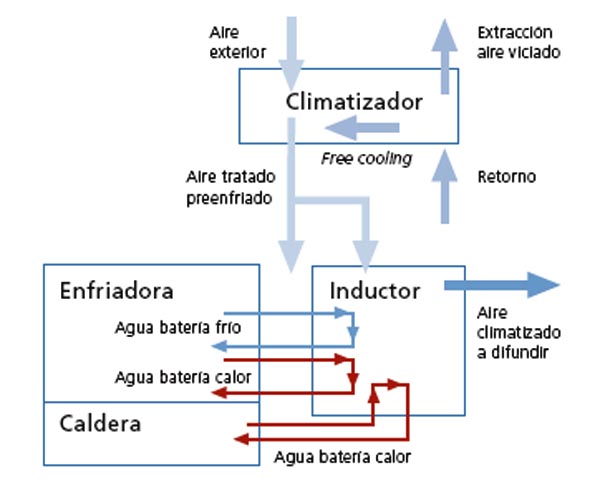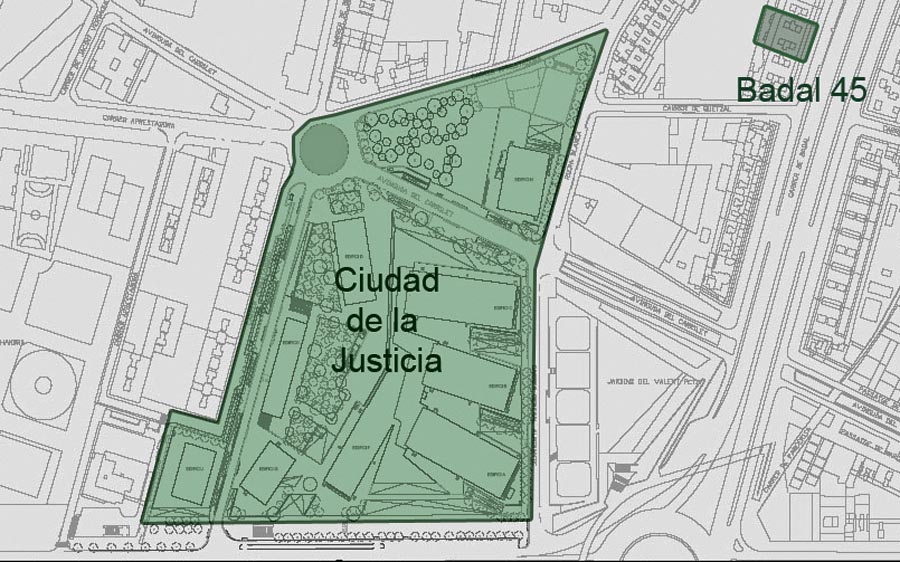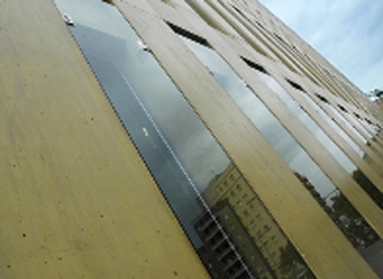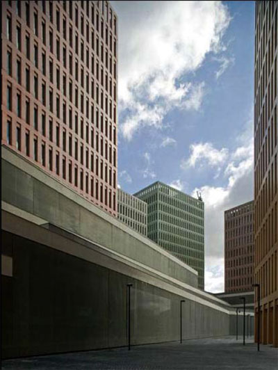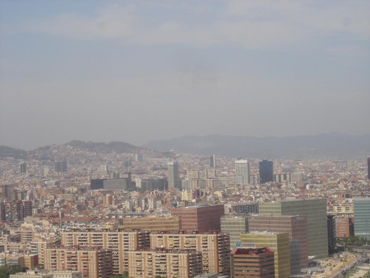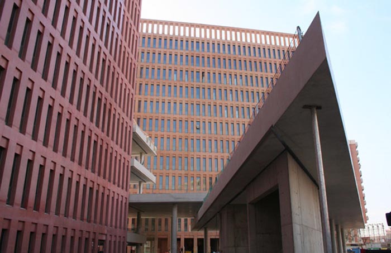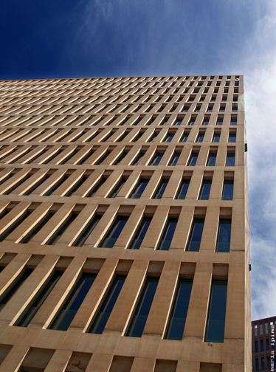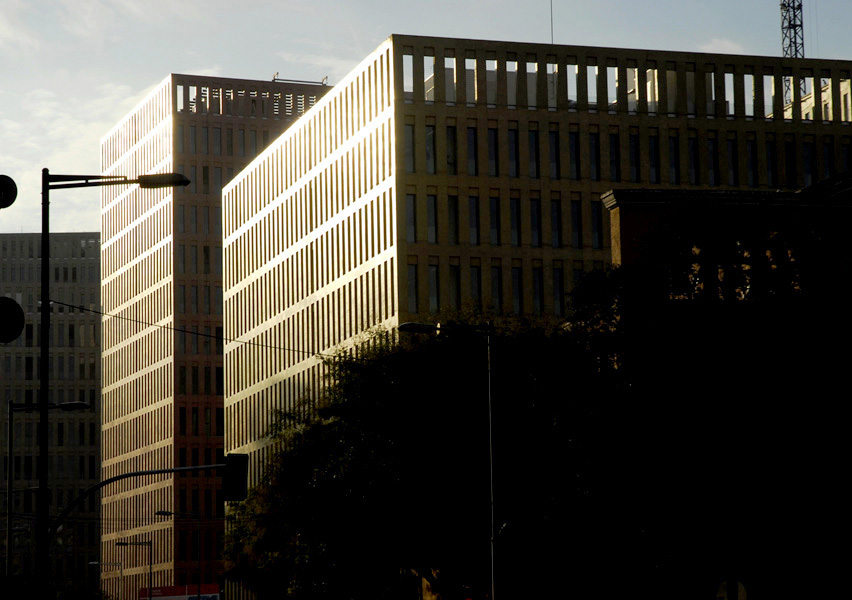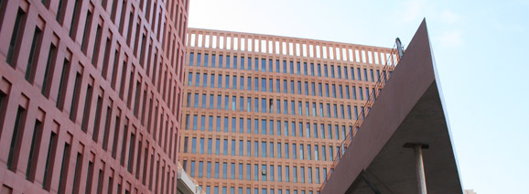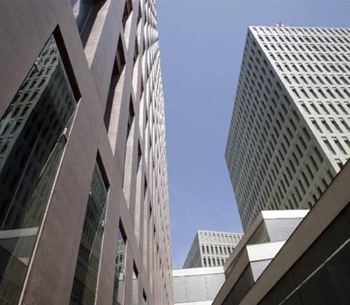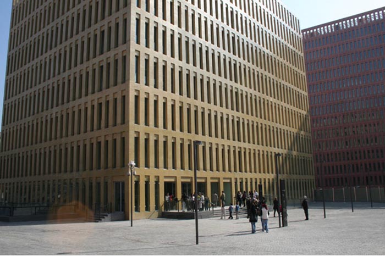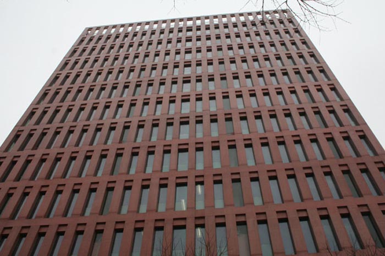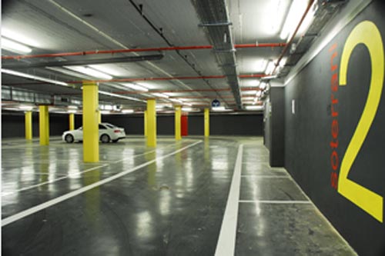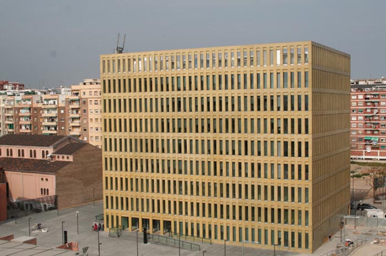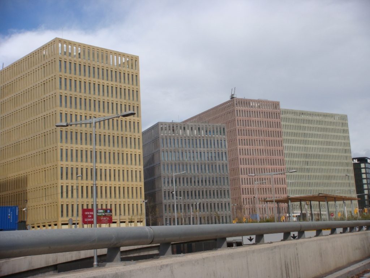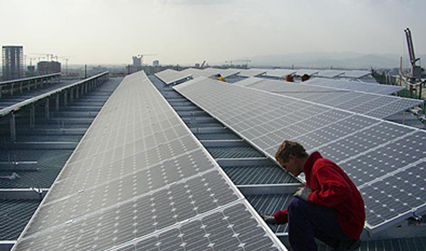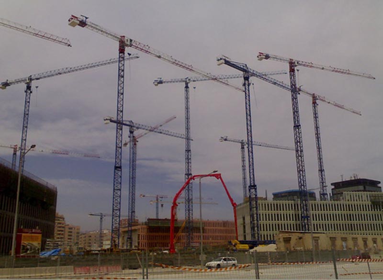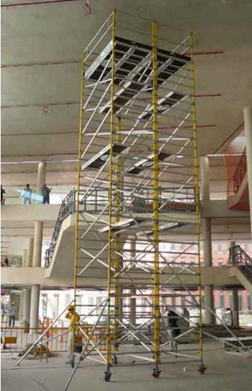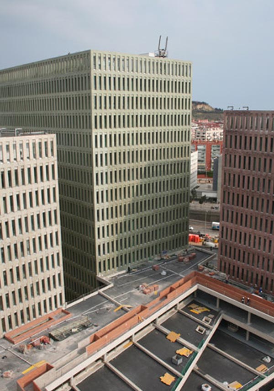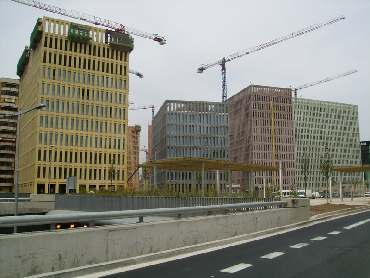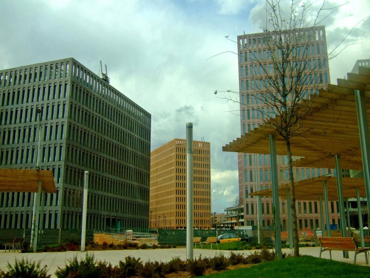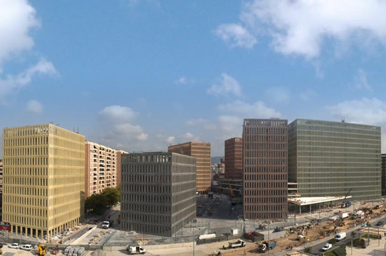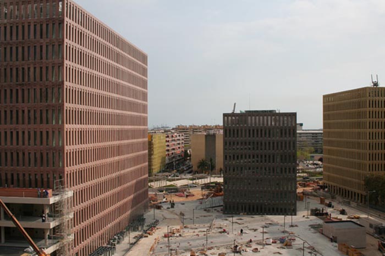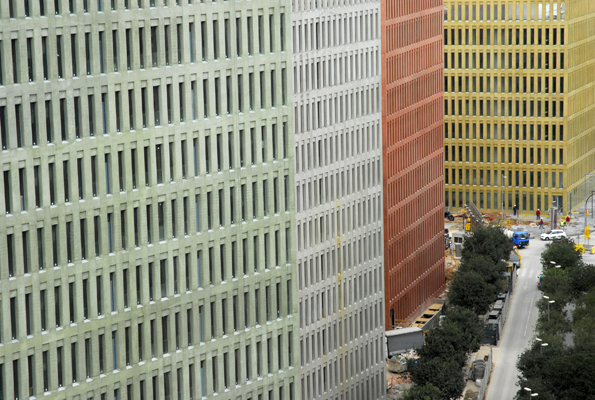City of Justice in Barcelona

Introduction
The City of Justice in Barcelona, developed by British architect David Chipperfield and b720 Arquitectos Barcelona studio, consists of eight buildings free, four of which are connected through a continuous atrium.
With its variety of colors available and its large total volume, 213,054 m2, its architecture has adapted to the environment, aware of its environmental impact.
Location
It is built on the Gran Via de las Cortes Catalanes, one of the exits to the south of the city of Barcelona, in the municipality of L’Hospitalet de Llobregat, near Plaza Circular Ildefonso Cerda.
Plots
The buildings that constitute the Ciutad of Justice are located in two large lots with a total area of 53,062 meters square divided into two zones:
- The first involves the sun that was occupied by the former headquarters of Lepanto. Bordered to the North Avenue Carrilet (municipal district of L’Hospitalet de Llobregat) and south to the Gran Via de les Corts Catalanes.
- The second site is located wholly within the town of Hospitalet de Llobregat and is north of the former.
Among the reasons which led the Government to give its approval for the location of this equipment are in good accessibility for citizens, achieved through infrastructure such as subway L9, Ferrocarriles de la Generalitat and the proximity of the connections to the airport.
Concept
“The spatial composition of the complex aims to break the rigid image of justice” David Chipperfield.
The complex spatial composition aims to break the rigid image of justice, establishing a balance between the different working areas, public spaces and landscape.
Description
There are eight blocks binoculars in apparent disorder, which share a central public plaza with a balance between their color, size and arrangement, new to a place where justice is provided, which usually offers a more rigid and monolithic.
The facades of several buildings are solved with a continuous windows and piers, as a stone that fit together with the irregular arrangement and rotated volumes and favorable visual encounters varied perspectives.
The full-empty lattice pattern of the facades is one of the most characteristic elements of the work, together with the colored concrete, where all gaps are closed with windows.
The sockets of the different rooms are embedded in the walls and pillars have been erected false for the passage of the various facilities.
Spaces
The set of eight separate rectangular buildings, known by the letters F, P, H, D, G, I, J, C, of different colors, shapes and heights, reaching a maximum of 14 plants. Four of these buildings I, P, C, F, are connected by a continuum of movement called atrium 130 distributes instructional courts, including civil and criminal divisions.
The distribution of each of the blocks reflects the need to establish three separate circulation areas:
- The first public access to the courtroom to the atrium.
- the second, restricted to judges and administrators.
- third, exclusively for the detainees through few lifts that come directly from the cells.
Two other buildings are not connected to the atrium also have legal uses, the remaining two are designed for ancillary and complementary uses, such as a forensic science center and two commercial buildings occupied by offices and shops on the ground floor.
Buildings
- Building green tones – I. It is the highest in the complex with 14 floors plus the ground floor and houses the magistrate, 33,086 m2.
- Building smoke tones – P. Ground floor plus 10 floors, comprising the Criminal Courts.
- Building reds – C. Ground floor plus 13 floors, civil and family courts, 30,917 m2.
- Building earth tones – F. Ground floor plus eleven floors, Attorney.
- Building gray – G. Ground floor plus six floors, is located in the Institute of Legal Medicine.
- Building ocher – H. Ground floor and seven floors, Judicial Services L’Hospitalet de Llobregat, 10,316 m2.
- Building orange tones. Ground floor plus eleven plants, offices and shops. This building is 13,618 meters square of offices and 2. 466 m2 commercial premises.
- Building yellows. Ground floor plus nine plants, utilities: 2.066m2 offices and 7312 m2 business premises.
- Atrium. This atrium connecting four buildings has a freer visual aspect thereof, with a continuous glass enclosure, free masonry. It develops a ground floor and three upper levels, allowing direct access to the lobby of each of the blocks from the central square.
In total the City of Justice houses 100 rooms of view, 166 courts, an auditorium for 500 people, parking for 1750 vehicles and 50 linear kilometers of files.
Each block has at the bottom the courtroom and in the upper offices. Chipperfield has tried to reflect this division by a faint color change in the parameters of the facades.
Structure
All structures are used in the concrete complex. All buildings are designed as formal pieces contained, highly crosslinked and facades also bearing the same material.
Materials
Concrete is the element used in the construction of the courthouse complex, both in its foundations and facades. But aware of the environmental impact to the city by building a work of such scope and Chipperdield David b720 architectural firm introduced new technologies that impact as small as possible and adapt to make the city everyday.
- Cover photovoltaic
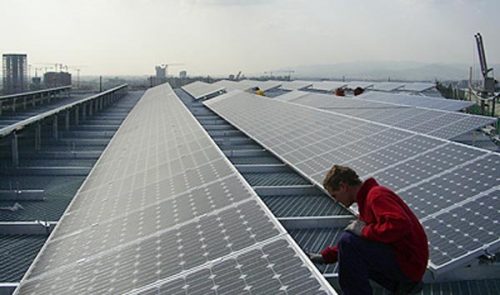
On the cover of one of eight buildings have been placed 70kW these plates, which generate an electrical output of approximately 111,790 kWh / year, thus contributing to the development of “sustainable urbanism”.
The roof photovoltaic City of Justice has been equipped with solar modules Sky Global (WGS 72), cells incorporating mono-crystalline silicon capable of generating electrical energy avoiding emissions to the atmosphere of about 114,249 kg / year of CO2 or combustion of 40,803 liters / year of gasoline.
- Interior Lighting
In the interior lighting of all buildings have to establish 40,000 lights with connectors “gesis” mechanical coding which allows a clear separation of the lines and functions, making connection quick and without the possibility of errors.
- Windows
In total, over 10,000 registered opening windows with aluminum frames, dual hidden sheet for which profiles have been created sheet and special frames in order to faithfully adapt the aesthetic requirements of architects
The texture of the crystal is composed of horizontal bands and density varies depending on the role of space behind the facade.
- Colored Concrete
The eight different tones on the walls made of concrete were obtained from pigmented mass of iron oxide, with the exception of the greens which are based on chromium oxide.
- Air conditioning system
The HVAC system consists of buildings by inducing air batteries have cold and hot batteries, which regulate the air temperature which is then distributed to each of the zones.
The treated air inductors is a mixture of outdoor air and recycled air made for a few air conditioners. Air conditioners can be of variable air volume (to feed inducers of offices and visiting rooms) or constant (for waiting rooms and corridors perimeter). Air conditioners are placed on deck or in the basement, depending on the feeding areas.
The climate is also responsible for the removal of indoor air, using it to pre-cooled outdoor air, free cooling, which is driven into the interior. The air reaching the inductors is already covered and reaches a temperature of 15 º C.
