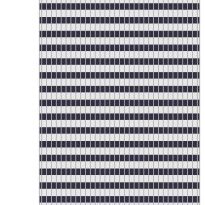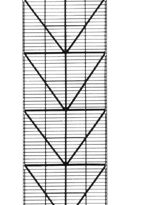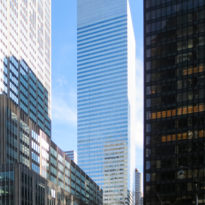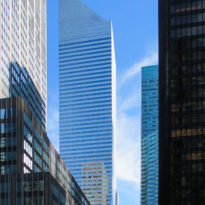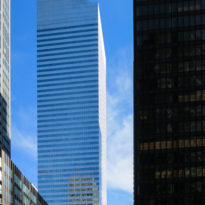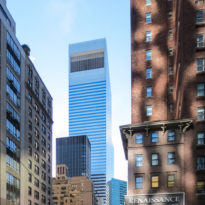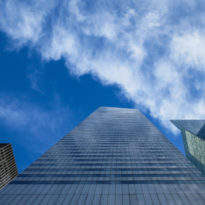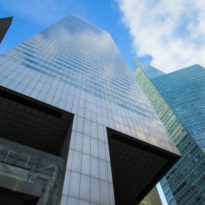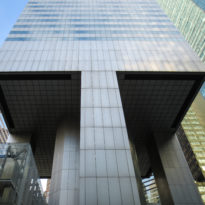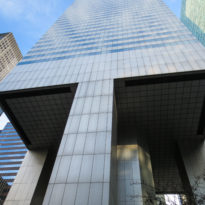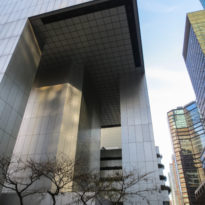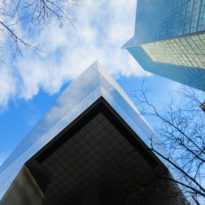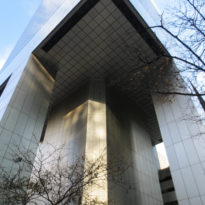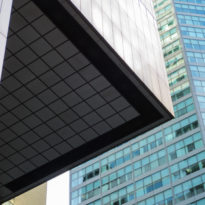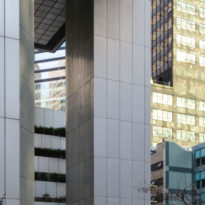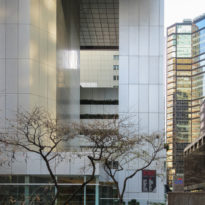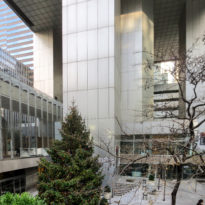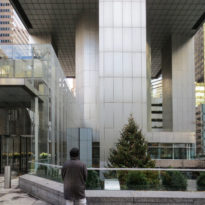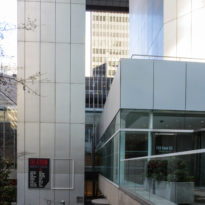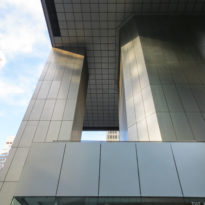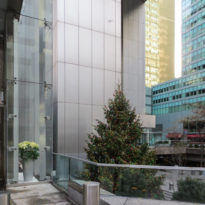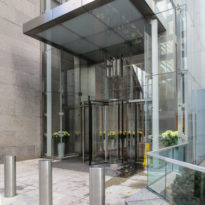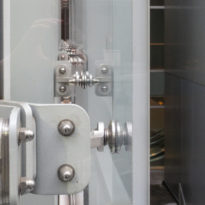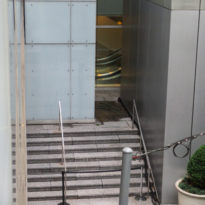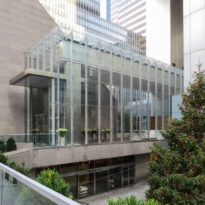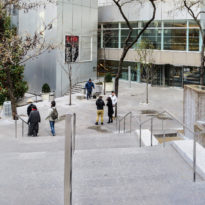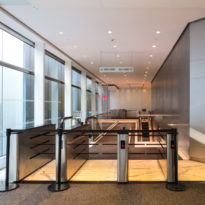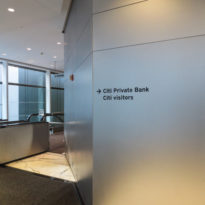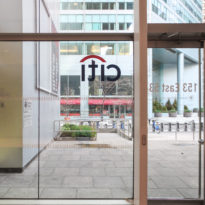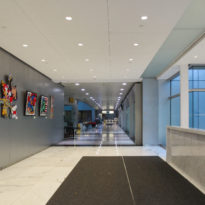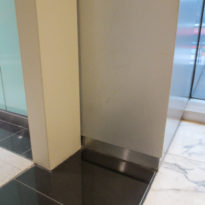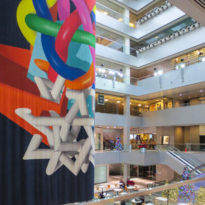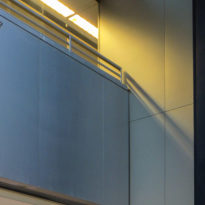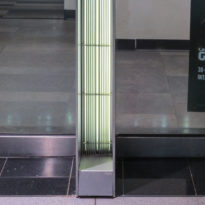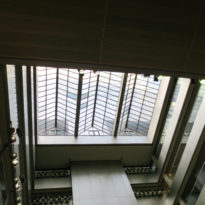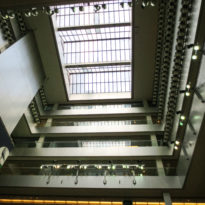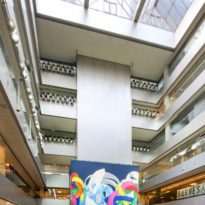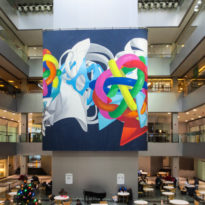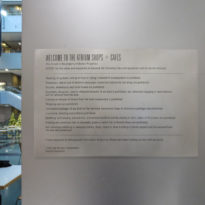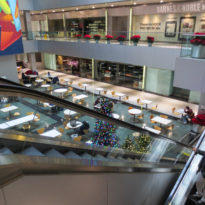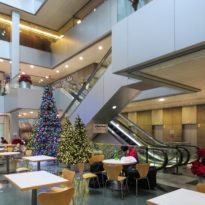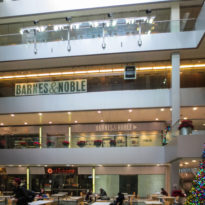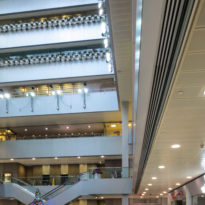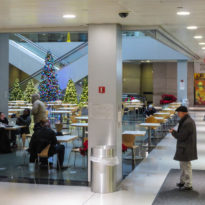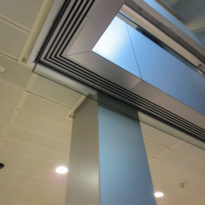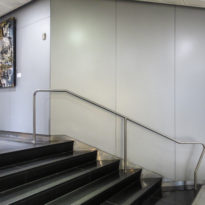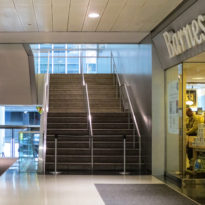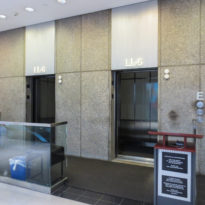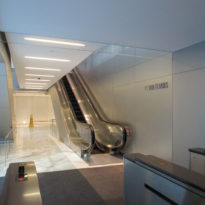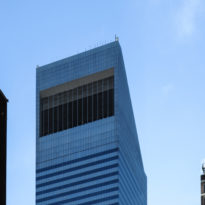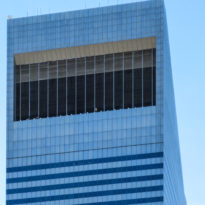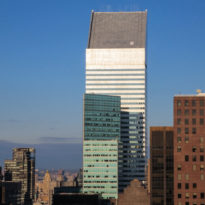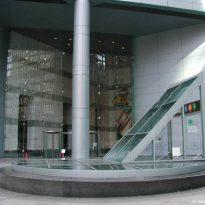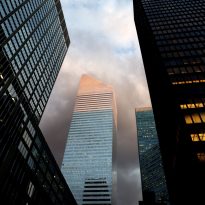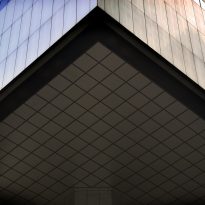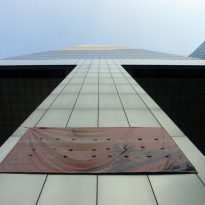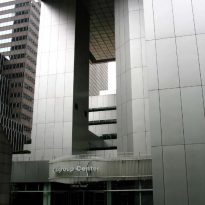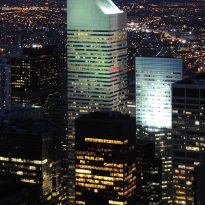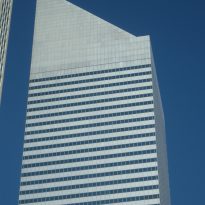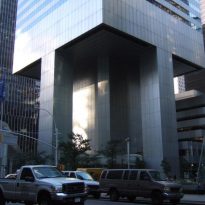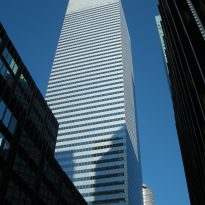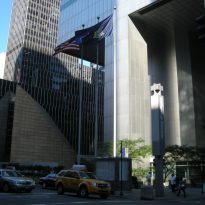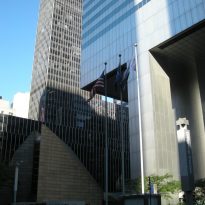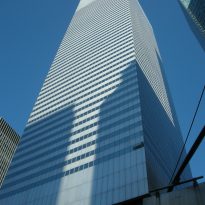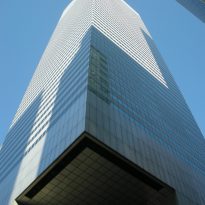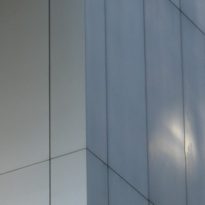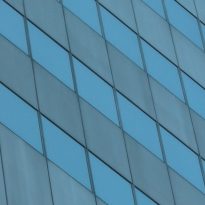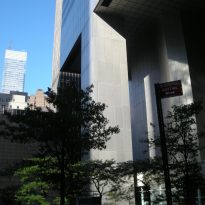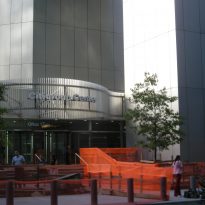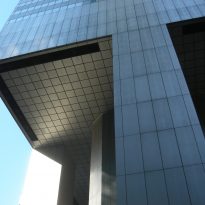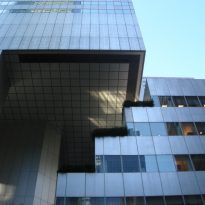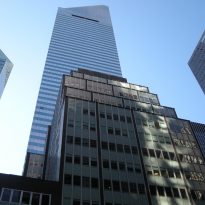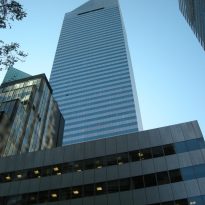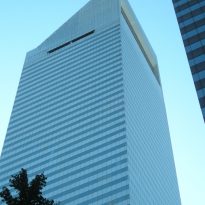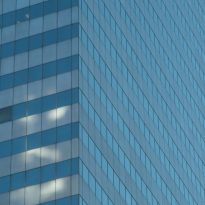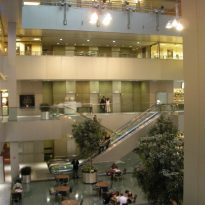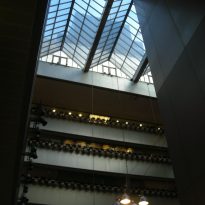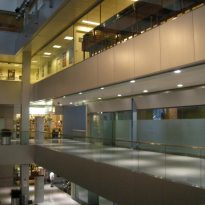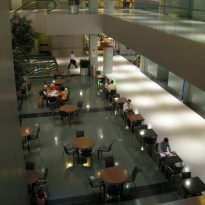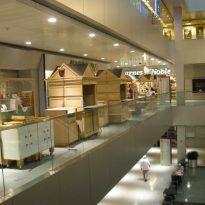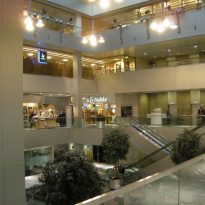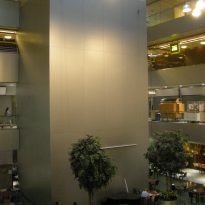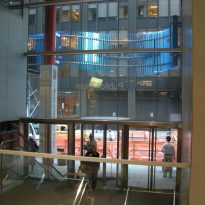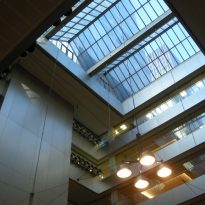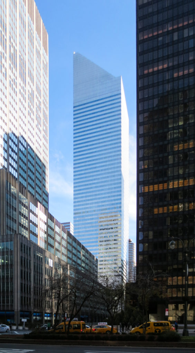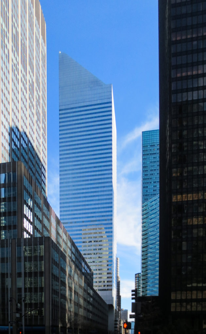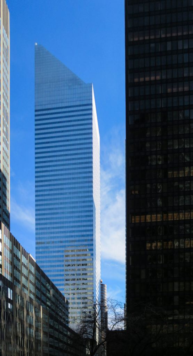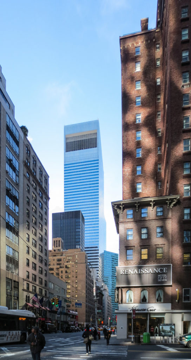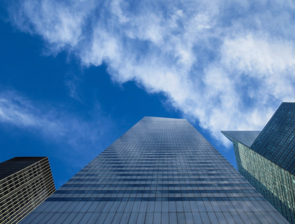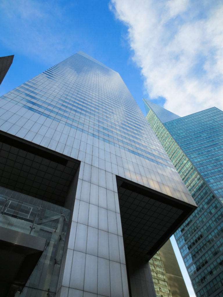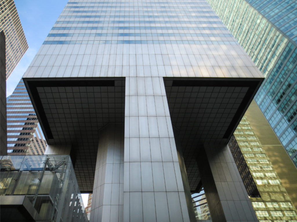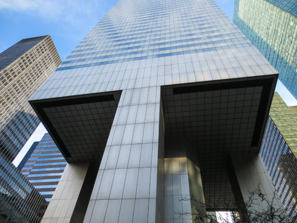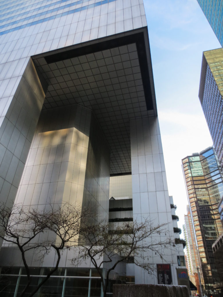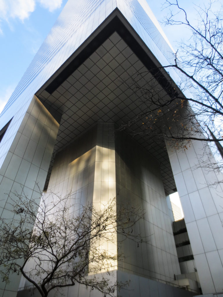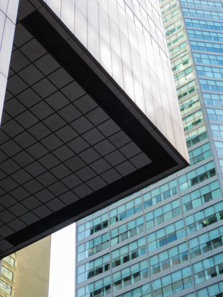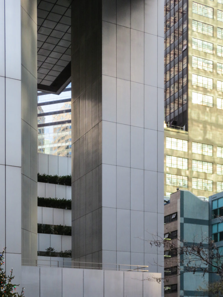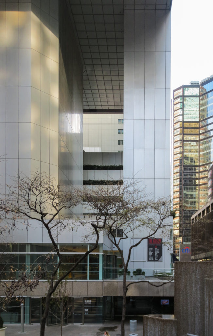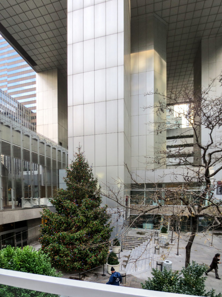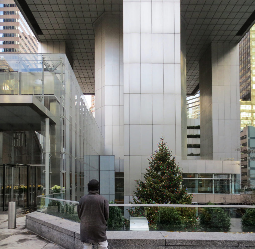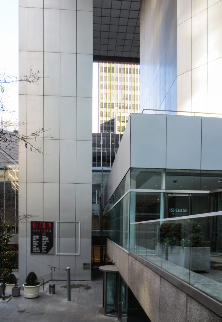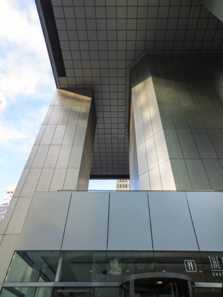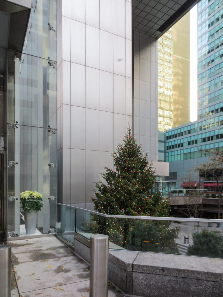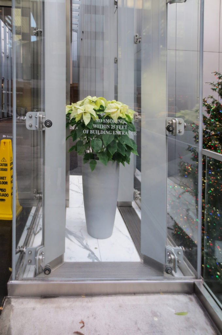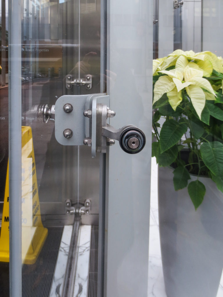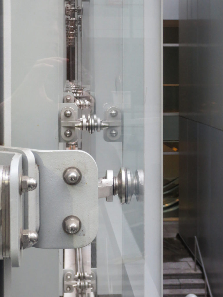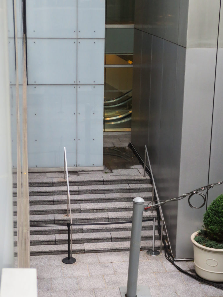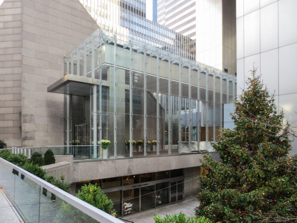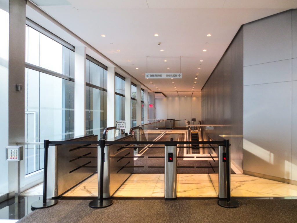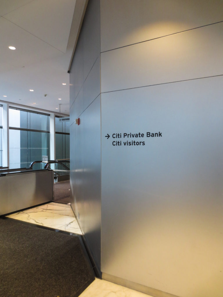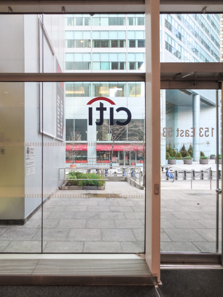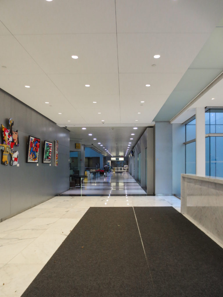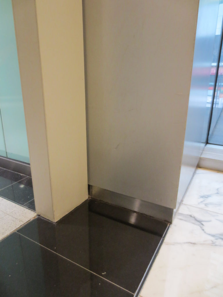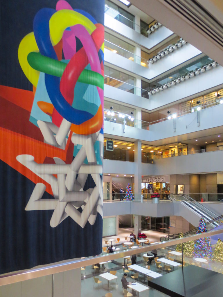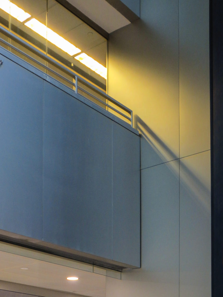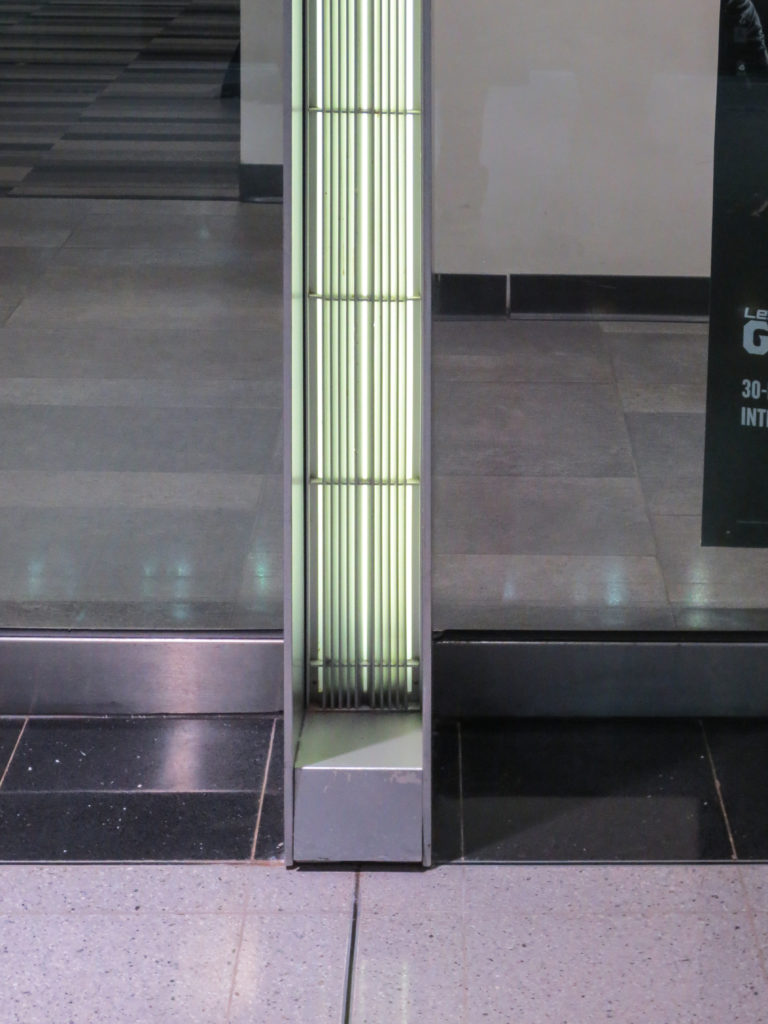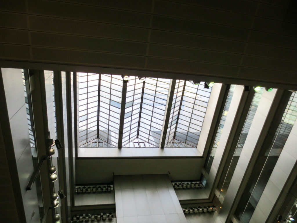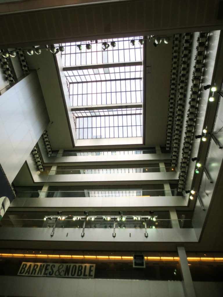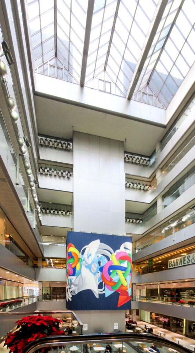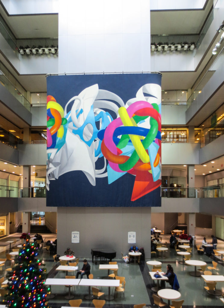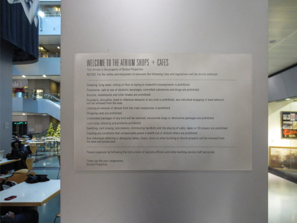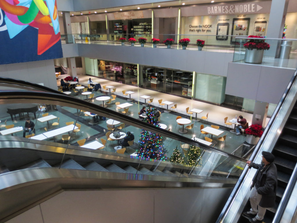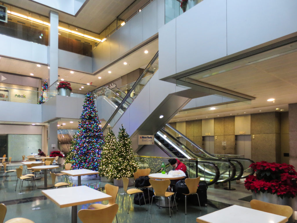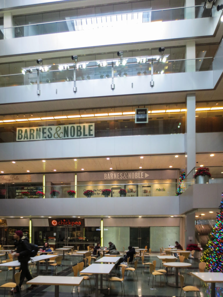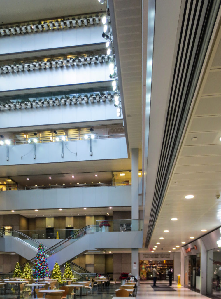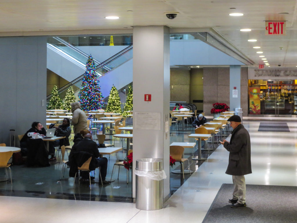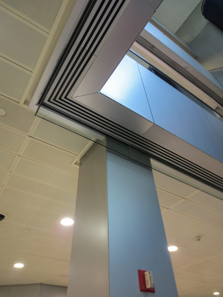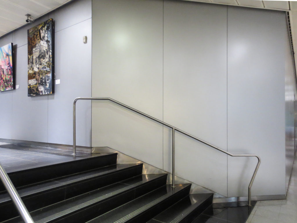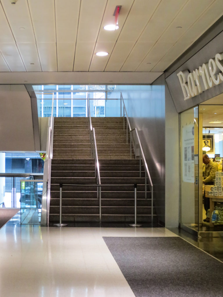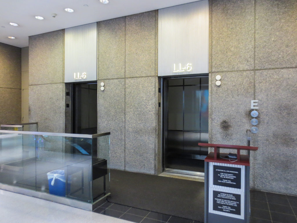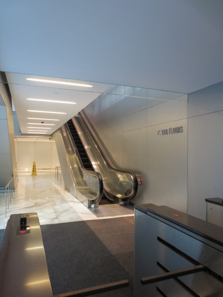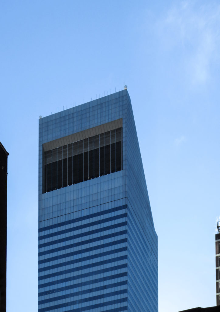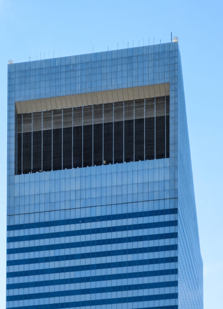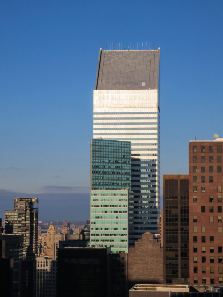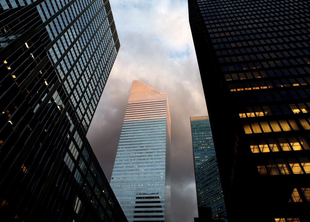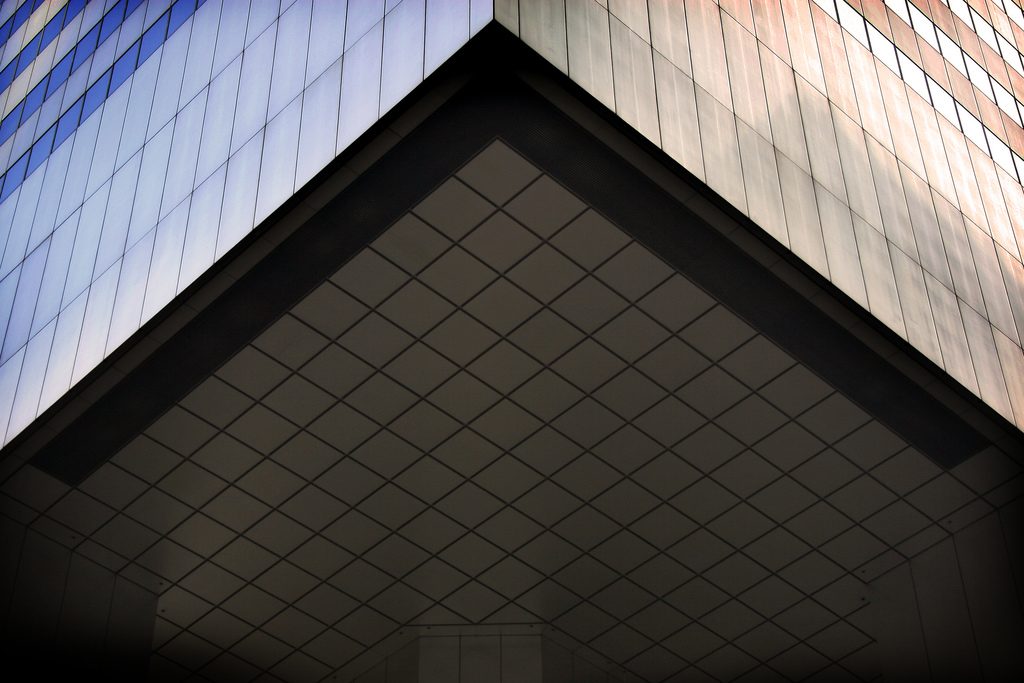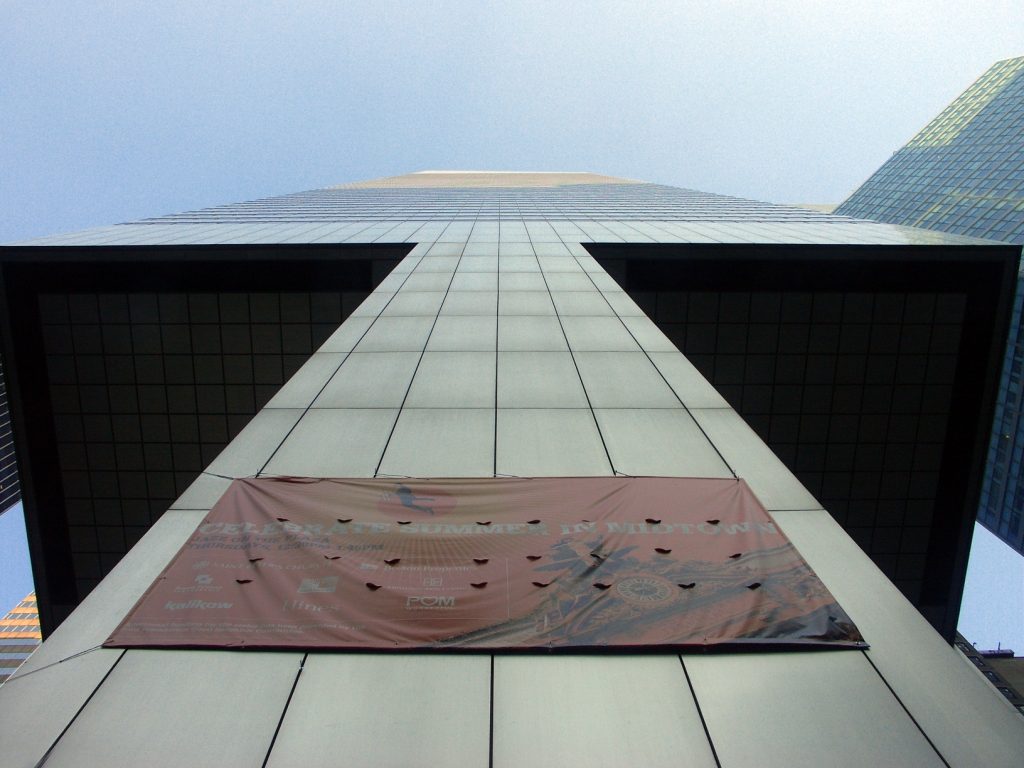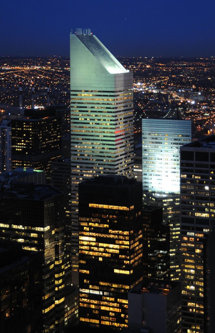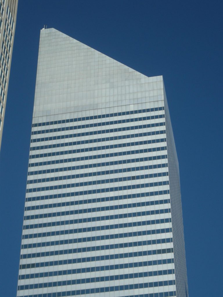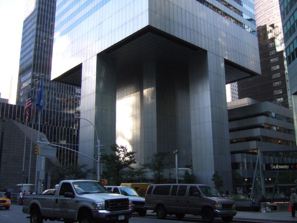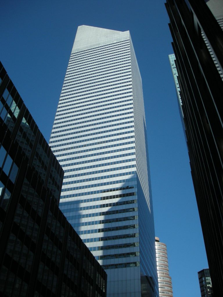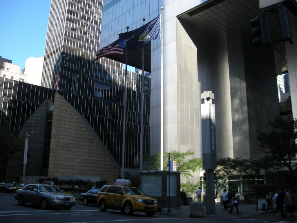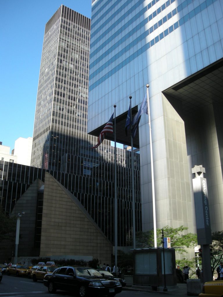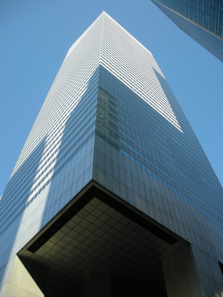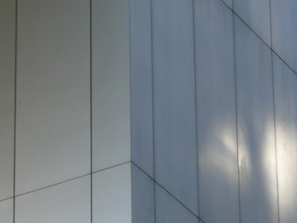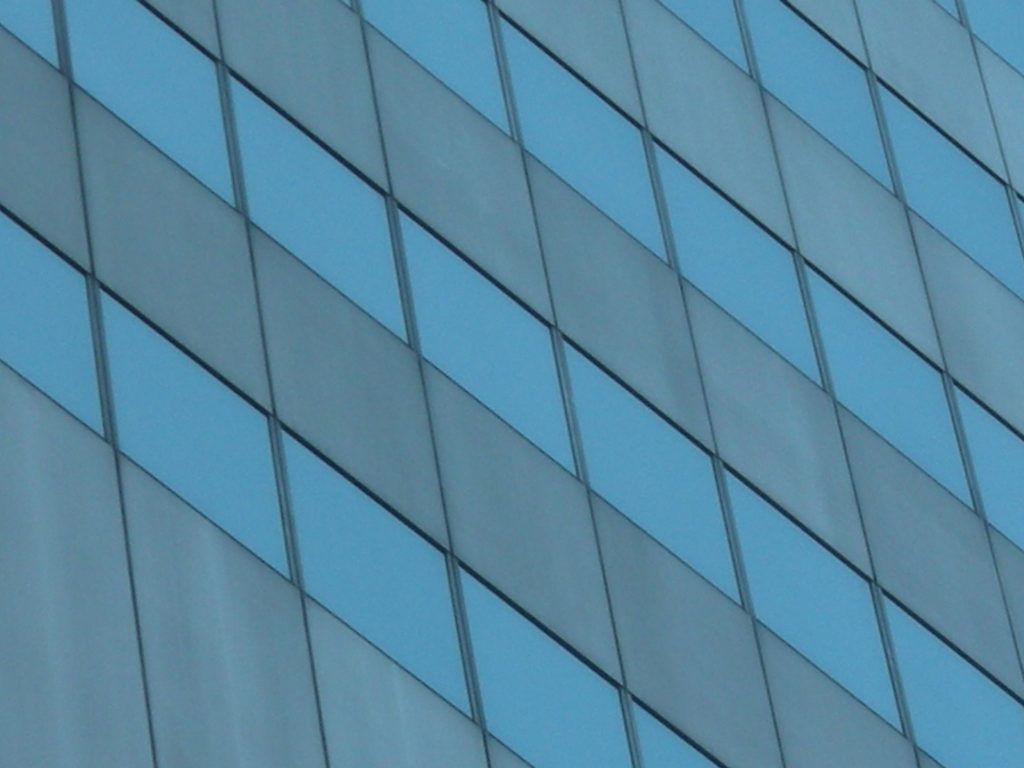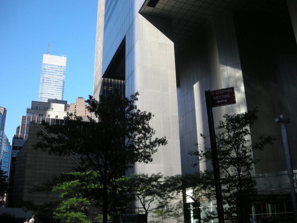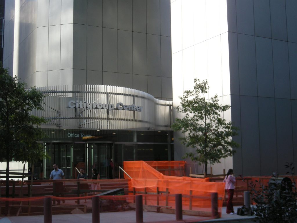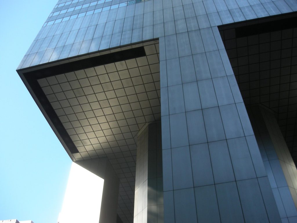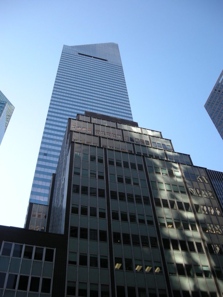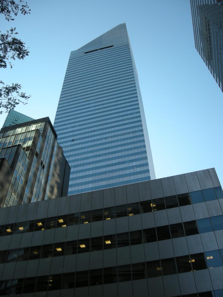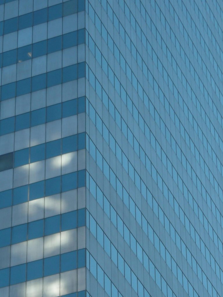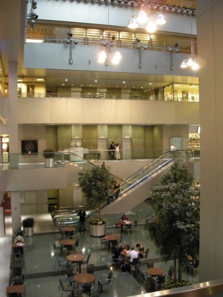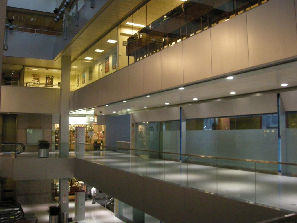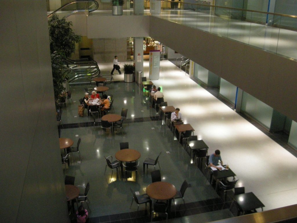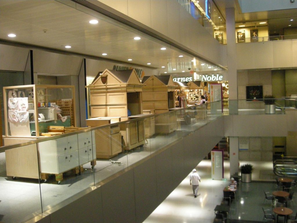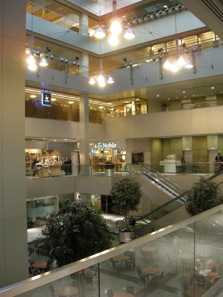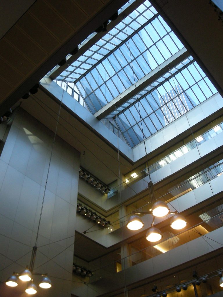CitiGroup Center

Introduction
The Citigroup Center is one of the highest skyscrapers of New York City. This is the home of one of the largest banks in the United States: Citigroup and is one of the most distinguished and imposing building in the skyline of New York.
Situation
Located at number 601 Lexington Avenue between street 53 and street 54.
Concept
At the time of its construction the building broke with the prototype of skyscrapers that until then were in the city.
Instead of finishing with a flat roof Citigroup Center has a deck tilted at 45 º.
The original plans were intended to cover this low angled placed a number of penthouses retranqueados. The idea could not be carried out by restrictions in the regulations of the area.
A second idea was to give the sloping deck with solar panels to generate electricity for the building itself. The idea also had to be dismissed because the level of the deck did not meet the requirements of solar orientation necessary for the proper functioning of photovoltaic plates.
Finally the space beneath the deck 45-degrees was used to house an important technical level of the building in which it is located apart from many other machine the cradle of masses.
The construction of the Citigroup Center revitalized the area and opened up an international style of new buildings in the following years its alredeores. One of these buildings is undoubtedly the famous Lipstick Building of Philip Johnson.
Spaces
The building has seven floors of an atrium at its base on which you can find three floors of shops and restaurants. The atrium also has a sunken plaza with respect to street level.
The plaza along with three floors of shops and restaurants make up the public part of the building and are accessible directly from one of the most crowded subway stations in the city. From there until the building houses offices cusp of the bank Citicorp.
Structure
The structure of the Citigroup Center is undoubtedly one of its characteristic features and one of the most headaches occurred in the process of designing the project.
Citigroup bought the land on which now stands at the Citigroup Central Lutheran Church of St. Peter at that time occupied one corner of the ground only.
The church sold the land to the group Citicorp giving them permission to tear down their construction but demanding that their place is lifting a new church in the same location on the ground and that is not physically connected to the new building or pass by the interior columns as the church wanted to stay out of modernity. The architects came to consider whether the requirements were too demanding for the real possibilities of construction.
The structural engineer William LeMessurier gave the solution to settle the building on four huge columns of 35 m high placed in the center of each side of the building rather than in the corners so that the church could keep its location separating the new building by 22 meters.
For this to function LeMessurier provided the structure of a series of straps responsible for the transmission charges at the center of each side of the building so that it is to pass directly supercolumnas and thence to the foundation.
Crisis in the structure
Changes in the process of construction of the building led to what could have been one of the greatest disasters ever in the city of New York.
A few months after the building opened in 1978 LeMessurier (engineer in charge of the building structure) discovered a major structural flaw in the calculation of the Citigroup Center through one of the questions that it raised its students.
During the construction process and to lower costs we chose to hold the 200 structural joints using bolts instead of welds through as planned in the project. This change was made after the adoption of the project and after it is not rehicieron calculations and took the play to its end.
Once the work and thanks to questions from one of his students, however, LeMessurier discovered that the building could be vulnerable to certain forces of wind in whichever direction. Specifically, if the winds were acting on two sides of the building at the same time. A force winds of 113 km d / h blowing at an angle of 45 ° with respect to the structure could jeopardize the stability of the work.
LeMessurier rehízo their calculations and sought ways to avoid catastrophe. Address the authorities would have been a very slow process and with the cyclone season weather was approaching what it had less. He chose to go directly to senior executives of the bank owner of the building and persuaded them to take action without going through the friendly tried for the common good.
For three months, a squad of workmen was devoted to weld steel plates of 6 cm thick in all the structural joints to reinforce the structure. This work was done at night after the daily working time so that went virtually unnoticed even to employees of the company itself.
The ruling was kept hidden to the public for nearly 20 years until it was published by The New Yorker at 19,995. LeMessurier was severely criticized for not redo its calculations when changing the type of seals used and keep secret the case once discovered and when the building was already in full use. But he was also recognized as an example of professional ethics by the fact advise the heads of Citigroup and try to find a solution more quickly and efficiently.
Cradle of mass
The Citigroup center was the first building of the United States to incorporate a cradle of masses. The cradle of bodies designed to correct deviations from the center of gravity of the building before the action of strong winds or earthquakes.
This is a great mass of 7m3 and 350 tons of weight placed on the highest part of the building under the sloping roof to 45 º. This huge mass glides on a thin layer of oil and can correct the deviation of the building due to the wind by 50%.
The cradle is controlled by computer and with your help the building is estimated to hold smooth winds that statistically occur in New York City every 50 years. With the cradle off the structure aguantaría winds that statistically occur in New York City every 16 years.
Materials
The finished exterior of the building is a curtain wall alternating panels of blind white aluminum panels with translucent glass in horizontal bands, leading to a composition of facade very clear and clean.
