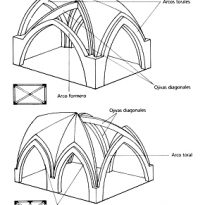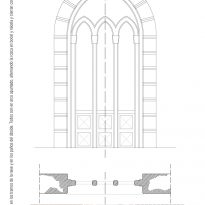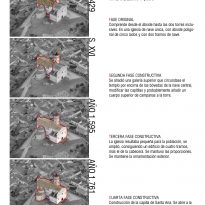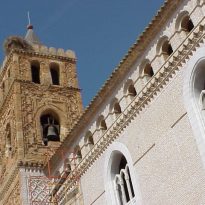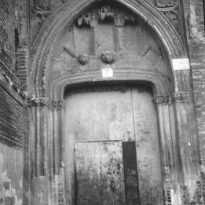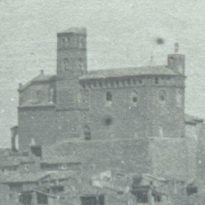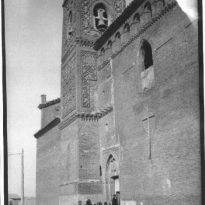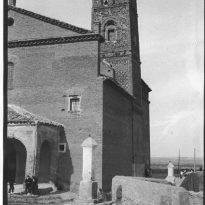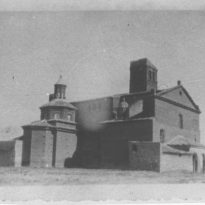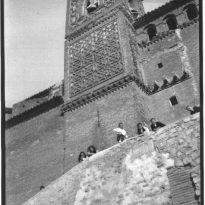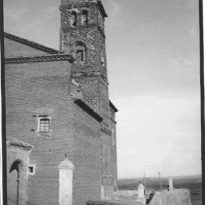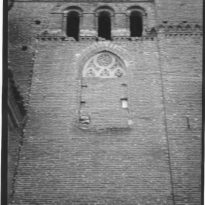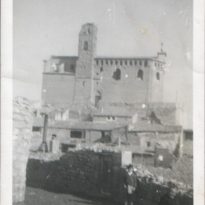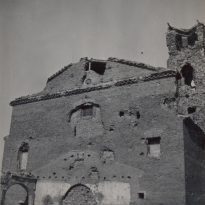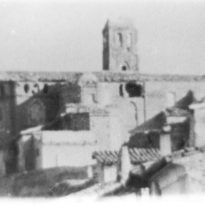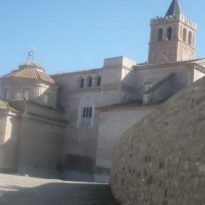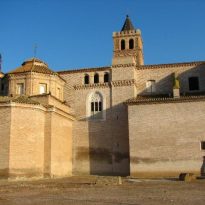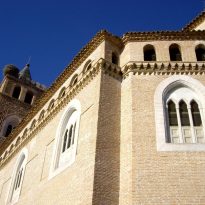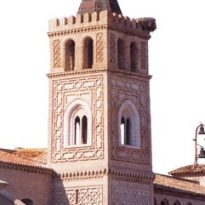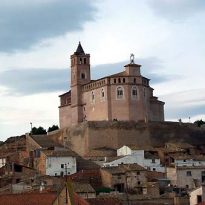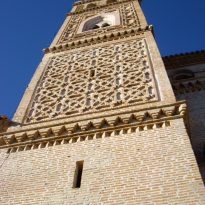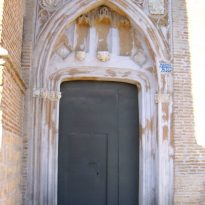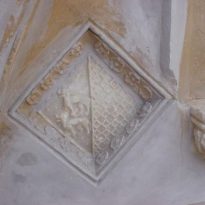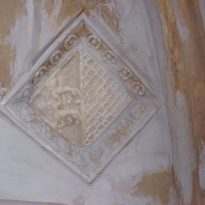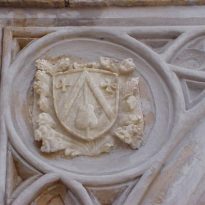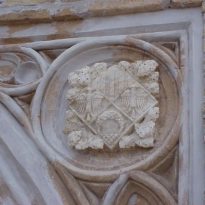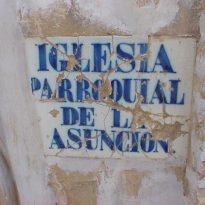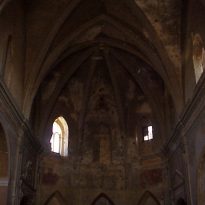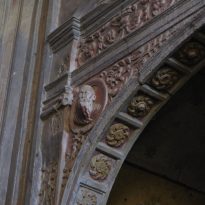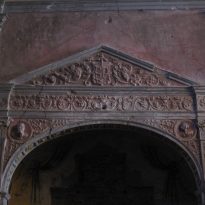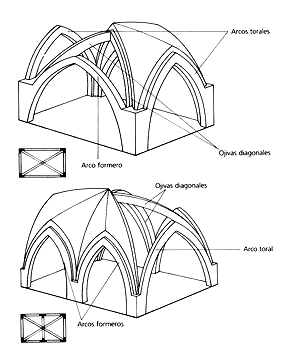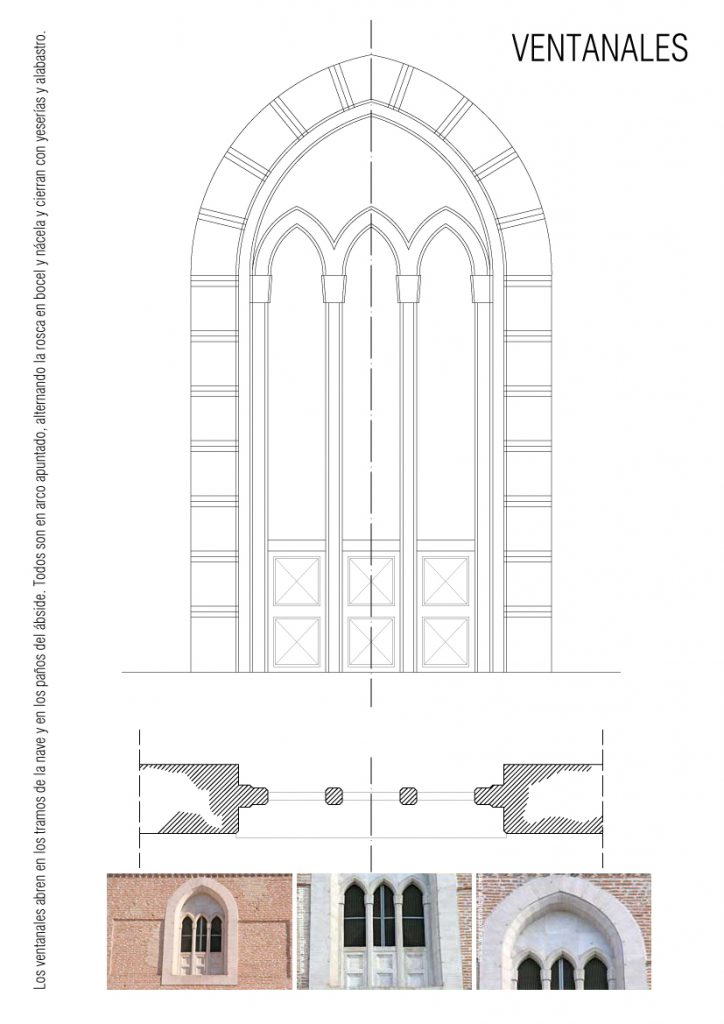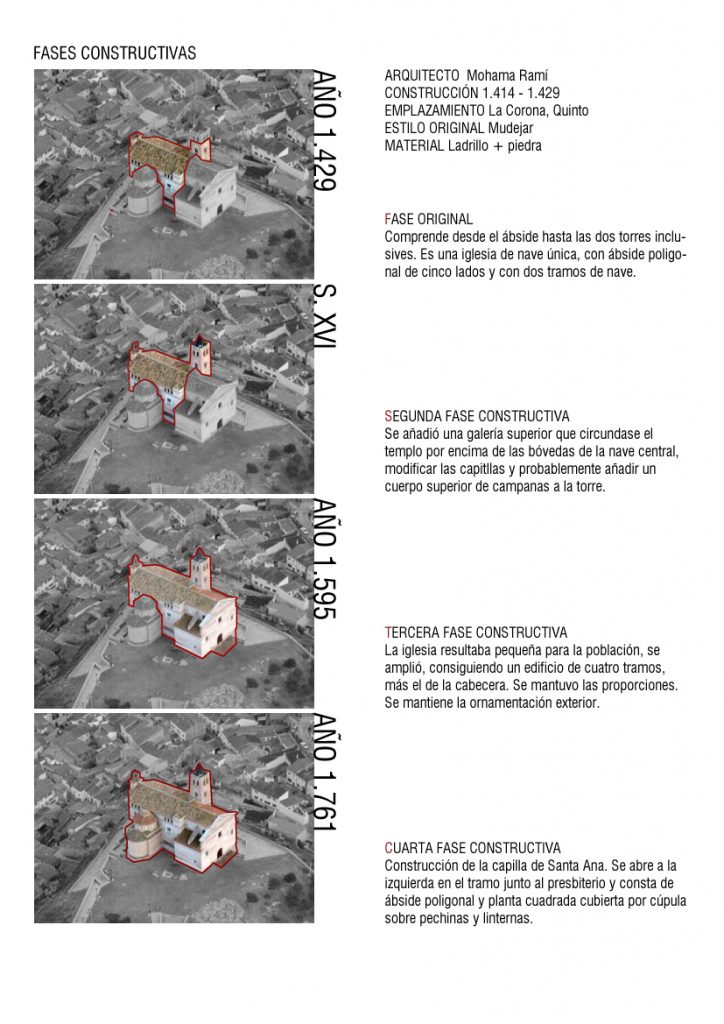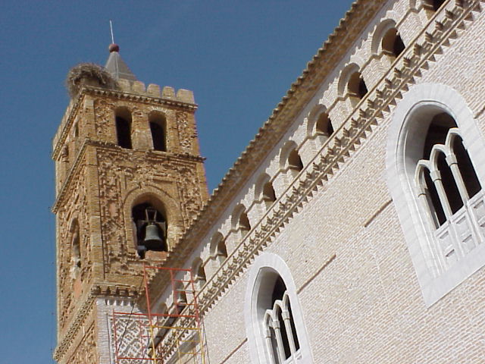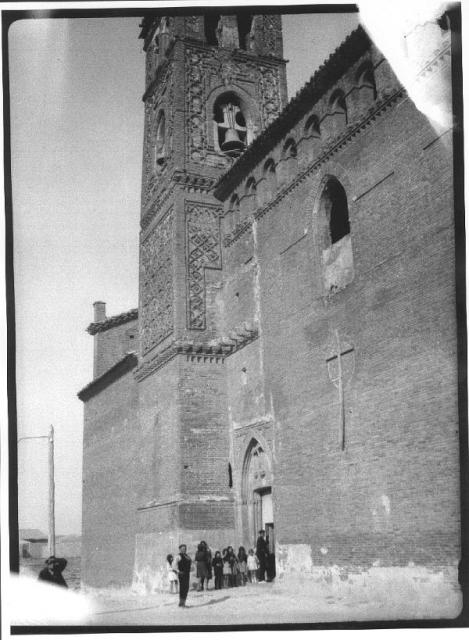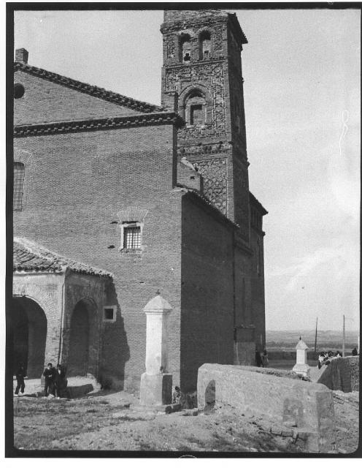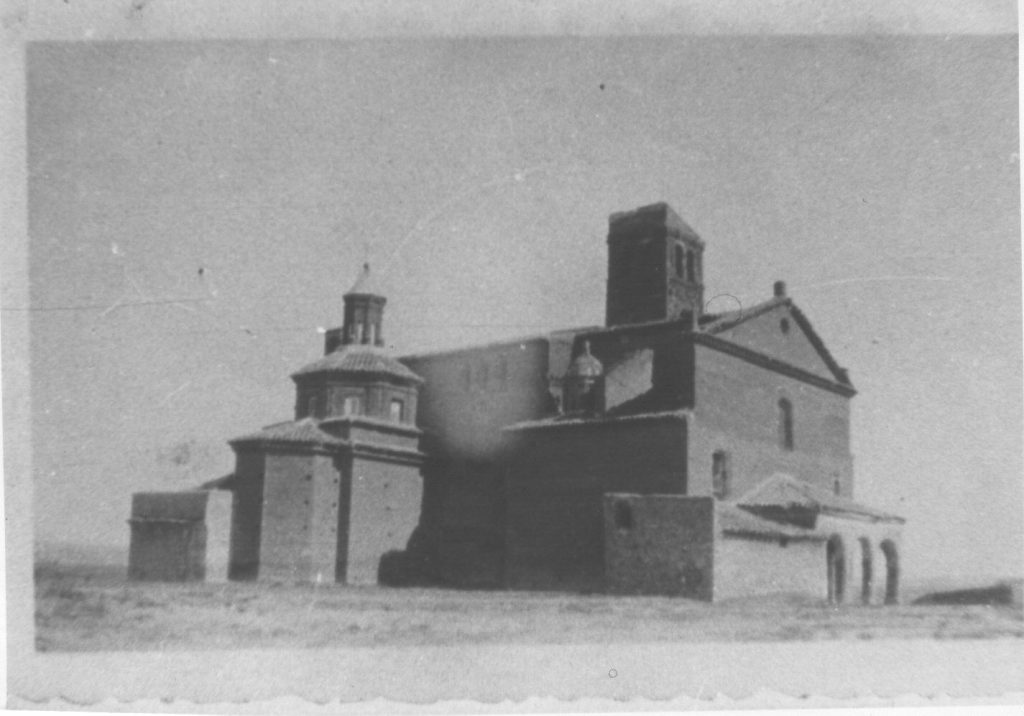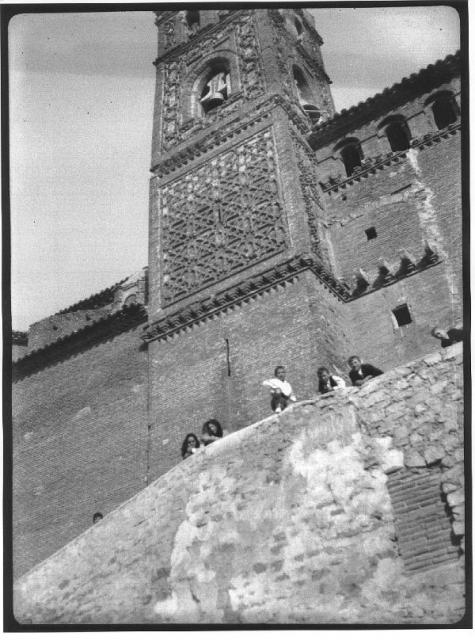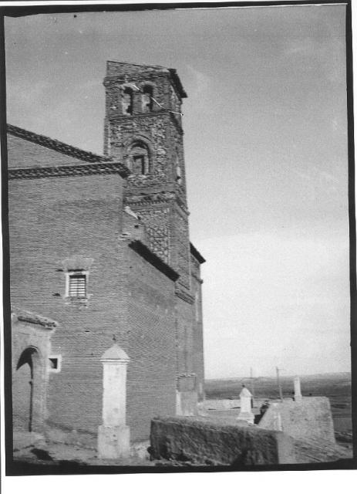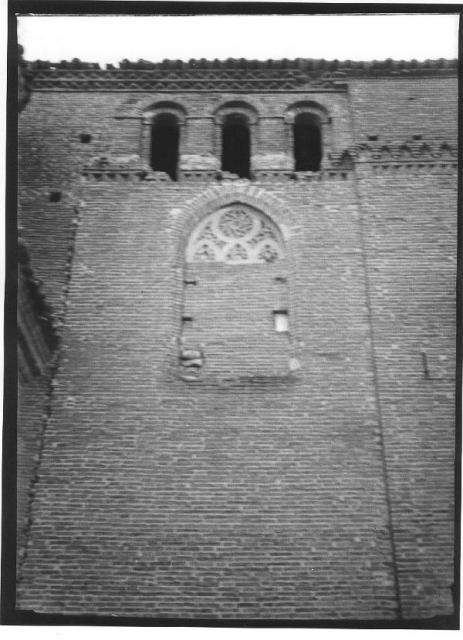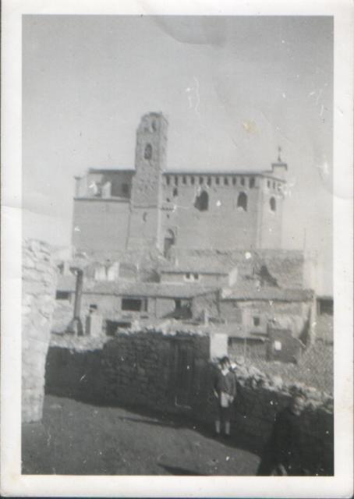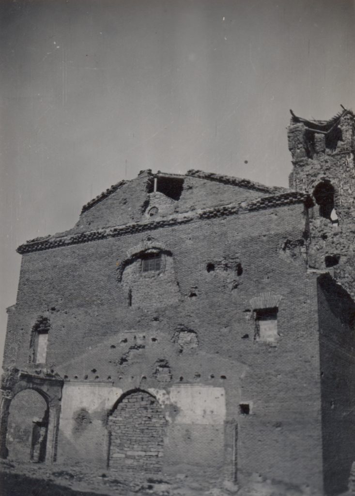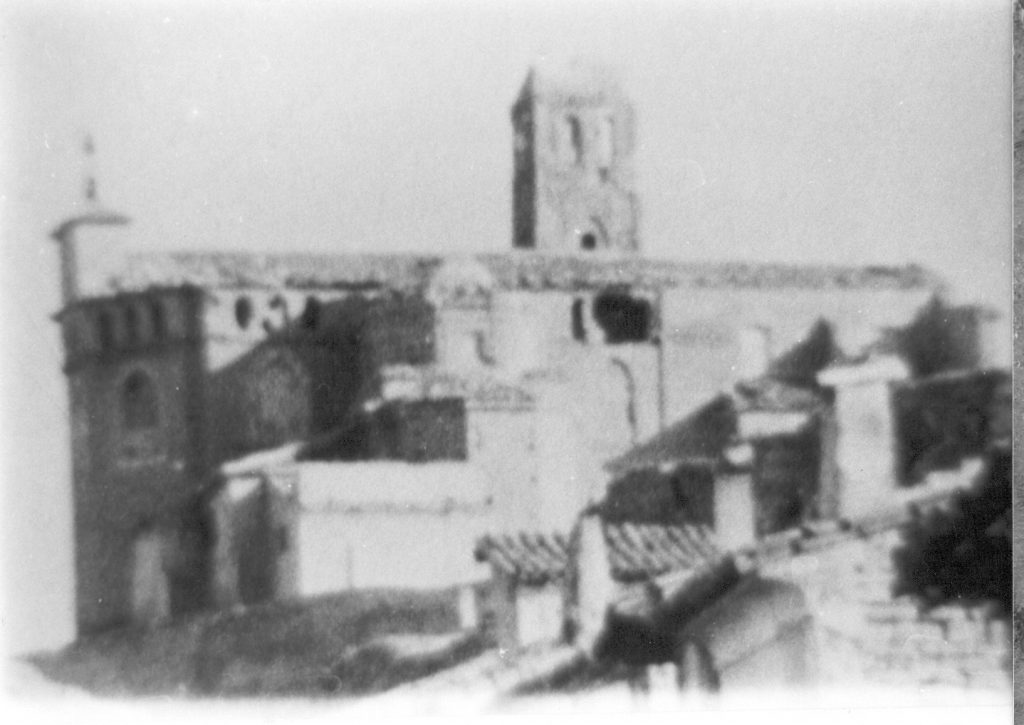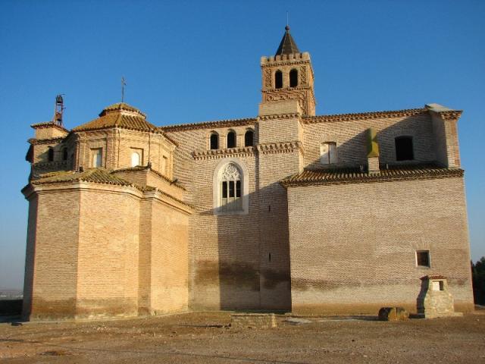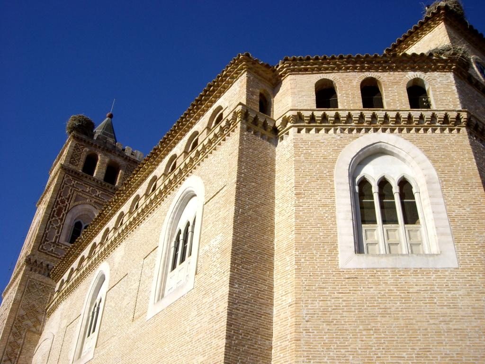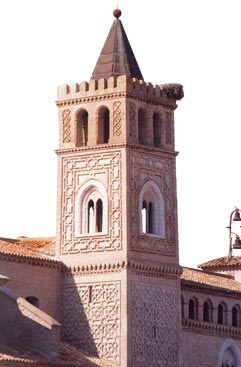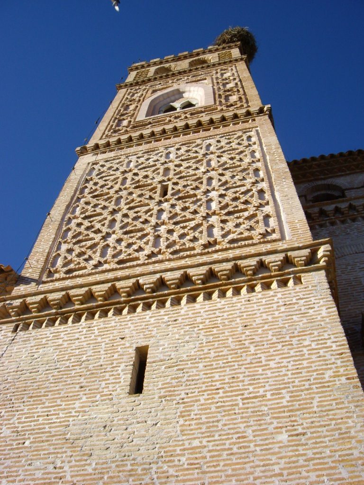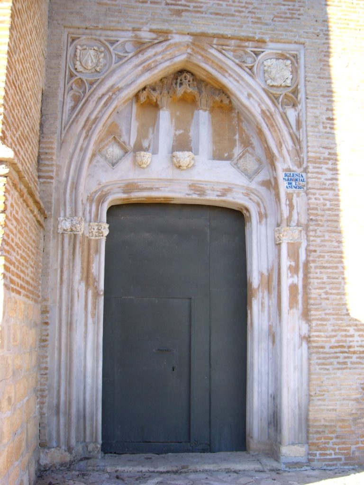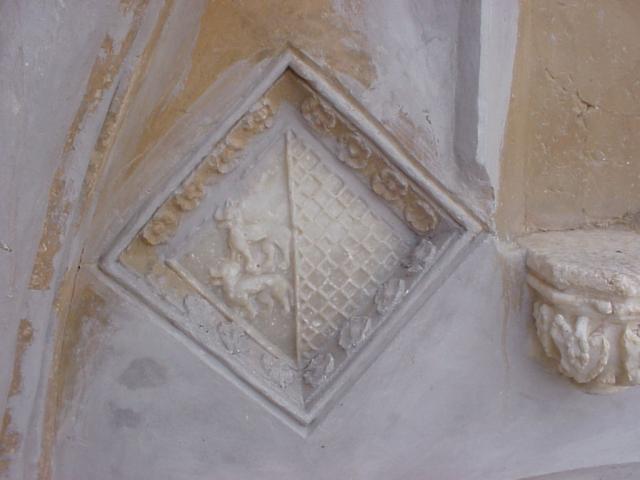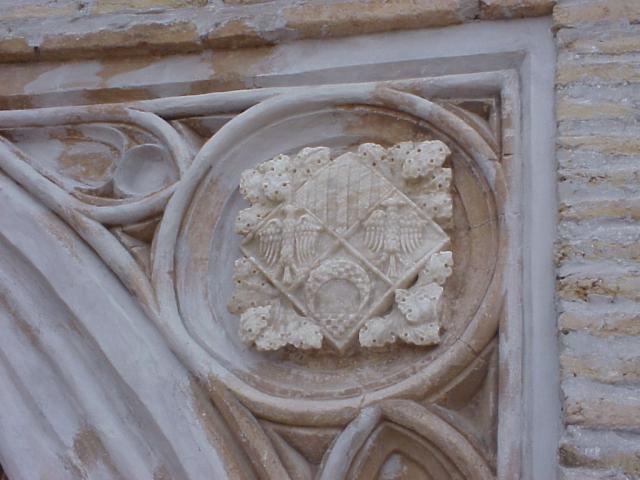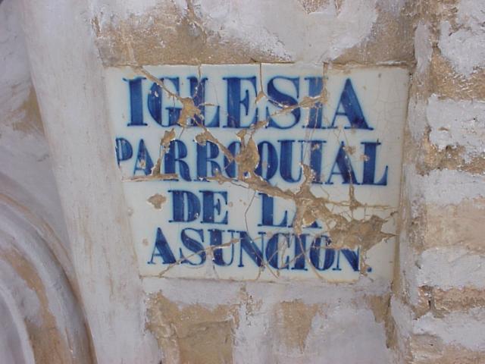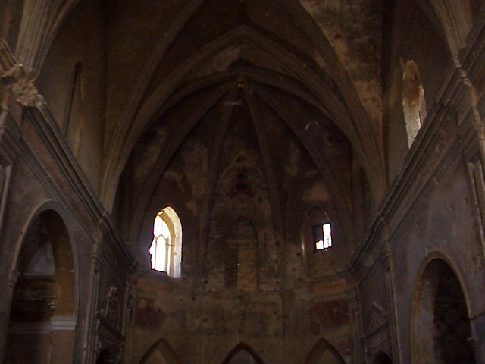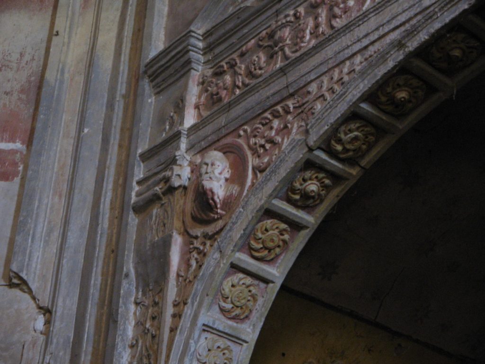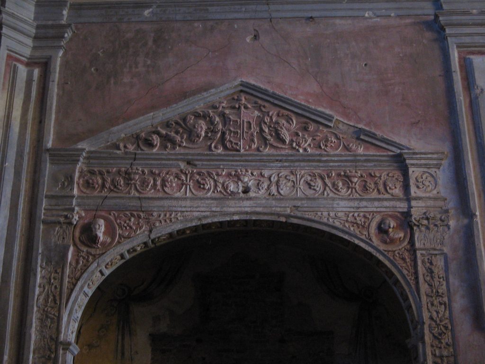Church of the Assumption

Introduction
It is a Moorish monument, with two extensions in the Baroque era. Construction began in the early fifteenth century, from 1414, no remains of the earlier building retaining, which threatened to collapse in 1401.
It is organized as a single space, uninterrupted, this space is covered with a vault. South tower, is built with a buttress system and circular staircase, despite its square base, while the North Tower follows the traditional models of square.
Location
Located on the hill that gives its name to more fortified, “The Crown”, defensive, which can be likened to the castle of the town of Quinto, Zaragoza, Spain.
Spaces
Description
The Moorish part of the church, ranging from the apse to the towers inclusive. The church has a single nave with five-sided polygonal apse and two sections on the ship, covered all with simple vault.
On the three sides of the apse and the rest, would chapels between the buttresses that have all been modified over time.
The main tower, on the south side, was originally at the foot of the church. On the outside consists of three original bodies, the first without decoration, the second with cloth ties based on the third of eight bays, with a pointed arch, arch panels and trimmed boxed in by four orthogonal loops. Its interior spiral staircase, built in oval shape with incredible precision, making a “gentle climb”.
In the rest of the building ornamental system is simple and standardized: double line of interior and exterior fascias, building coulombs.
The front door is located on the south side of a basket arch arch mounted with eardrum to three sculptures and weapons.
The ornamentation is concentrated in the arcs, and nacelle modulated torus with capitals.
All existing motives are typical in churches XIV and XV above.
The windows are sealed with plaster and alabaster, presenting the torus and nacelle thread alternately.
Materials
The essential structural element is the brick, for ornamentation such as nosing adapted forms, nacelle or triple torus.
For highlights as the dogs of matacán, capitals of the cover, apse and tower base stone was used.
Constructive Technical
The technique used is the approach of lines, and the recess of the funds in the brick decoration.
The organization tectonic models of the building is traditional in the Ebro Valley in the fourteenth and fifteenth centuries, with the system of chapels protogótico pointed barrel, normal axis of the temple as support and vaults cover simple.
Modifications
First phase
The first modification can be likened to the Renaissance dated to mid-sixteenth century, the building plan respects, changing only some aspects of the elevation or decoration.
The work consisted mainly in adding an upper gallery that circundase the temple above the vaults of the central nave chapels modify and add upper body to the south tower bells.
Second phase
In the modern era the church was too small for the population.
The third phase of construction was to add two flights to the earlier work, thus a building of four sections, plus the header.
It used the same proportions to the above in the middle section, and the foot is constructed somewhat shorter.
The brackets are identical to medieval work, except in the ornamentation.
Only the windows, segmental arches, are clearly distinct.
Outside the differences are more noticeable since this extension is made of brick smut fully rigged, as it corresponded with the time. As none of the galleries from the factory continues primitive.
Third phase
The last major expansion after the opening dated July 25, 1761 consisted of the construction of the chapel of St. Anne
It opens to the left in the section next to the presbytery and apse consists of polygonal and square covered by a dome on scallops and flashlights.
Its decor, occasionally incorporating pebbles, pillars, dome, cornices among other things, is a sign of the exaltation of the late Baroque.
Current Status
Fifth was during the Spanish Civil War (1936-1939) in the front line, so it was subjected to frequent fighting over a long period of time.
The Parish Church provided shelter for the population, but suffered the war at first hand, be exposed to the constant effects of artillery, which produced serious damage to all elements of the building, walls, galleries, roofs, porch.
After the war, a determination is made not to rebuild the church, in order to make clear and continuously the effects of it, anticipating the construction of a new parish in the lower part of town, leaving behind the Picket.
The lack of financial resources prevents these projects carried out immediately, so it must be tackled urgently repaired reconstruction of housing and closing some of the gaps that directly affected inside the temple.
To open in 1950 after the lower part of town the new parish church of the Assumption, next to Orchard Road, the old worship is definitely closed.
Later it was used as a grain silo, performing a new concrete floor, once old broken pavement to not support the weight of trucks coming in and out of the Church.
Between 1,999 and 2,000 proceeded to restore the entire Picket. The roof, walls, access stairs, facades and main tower. The interior is still in bad shape and without any rehabilitation.
Currently this space is unused and in 2001 was declared a World Heritage Site.
