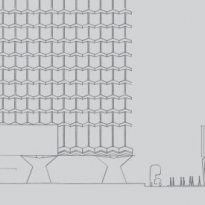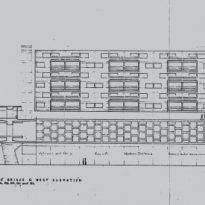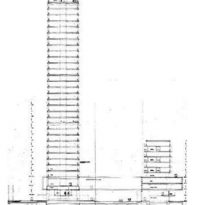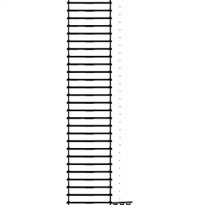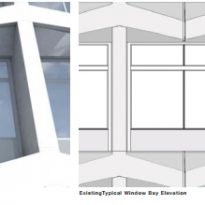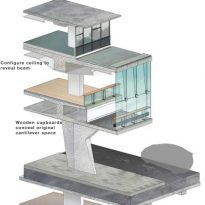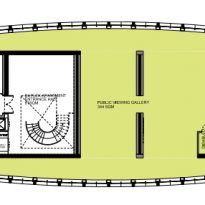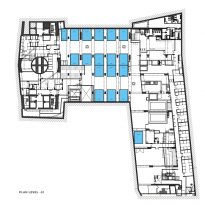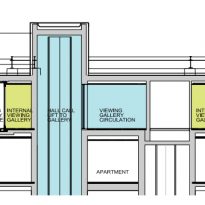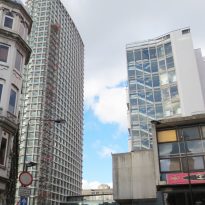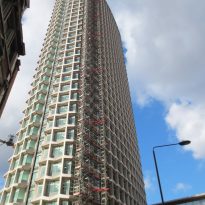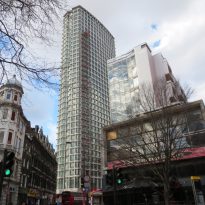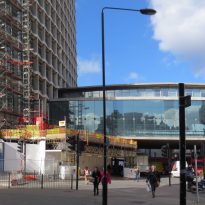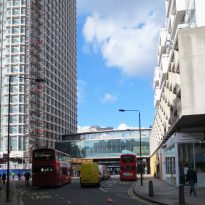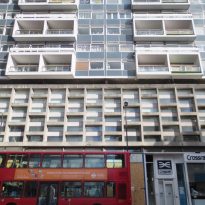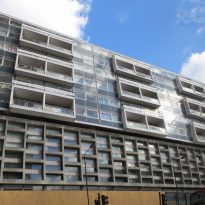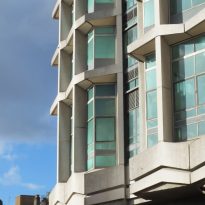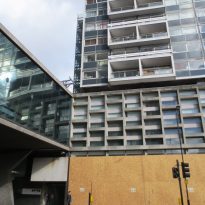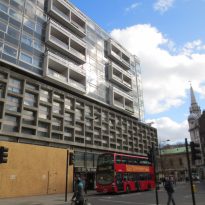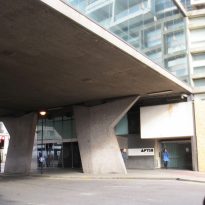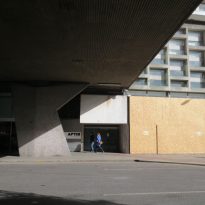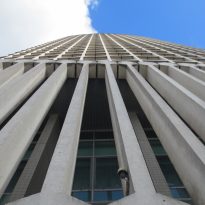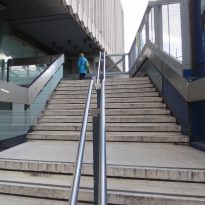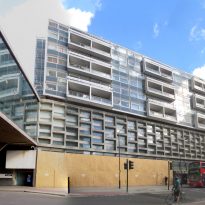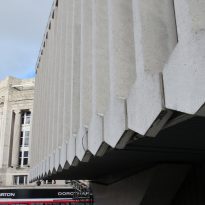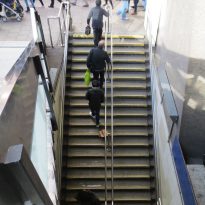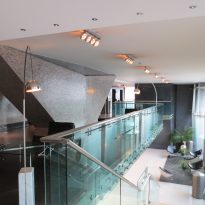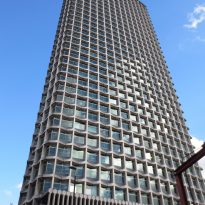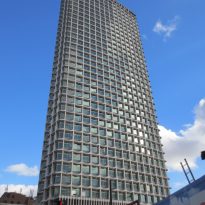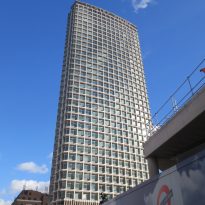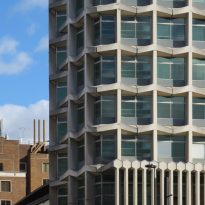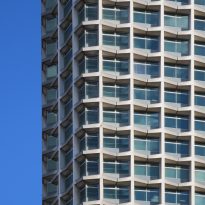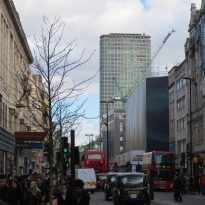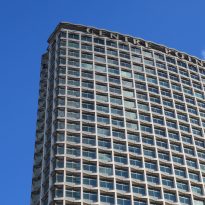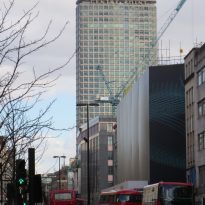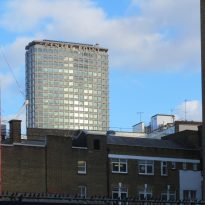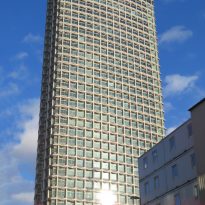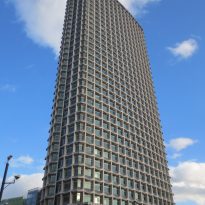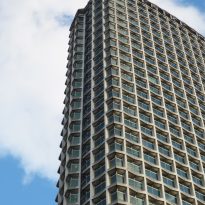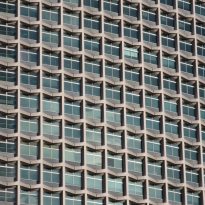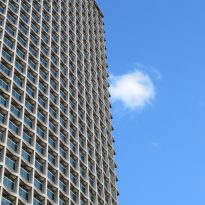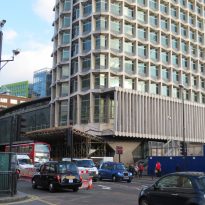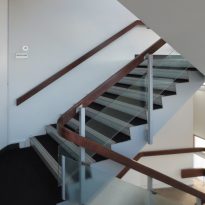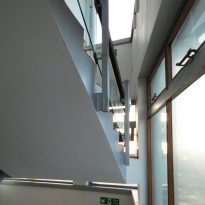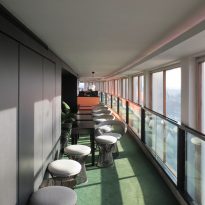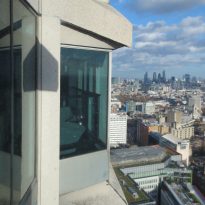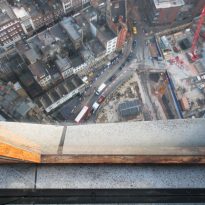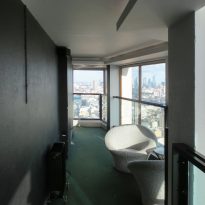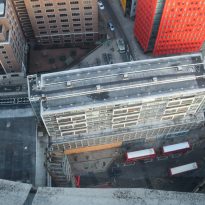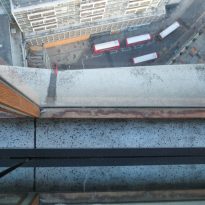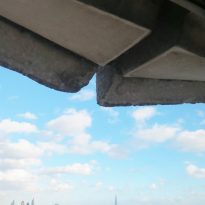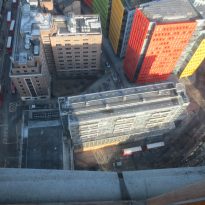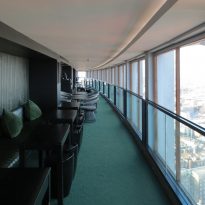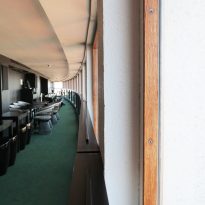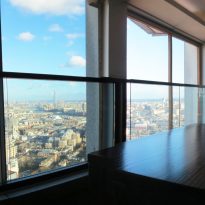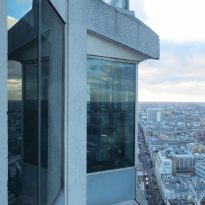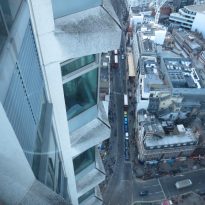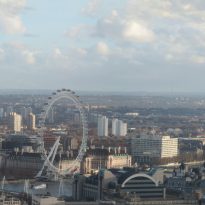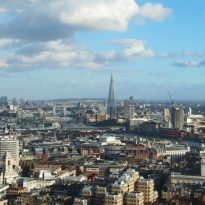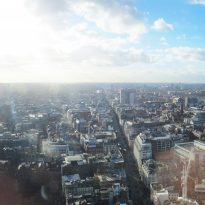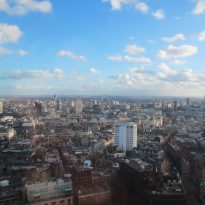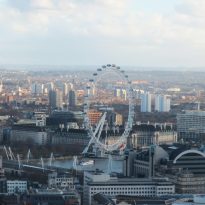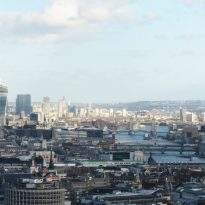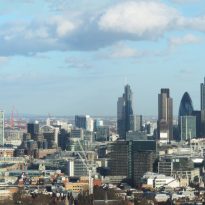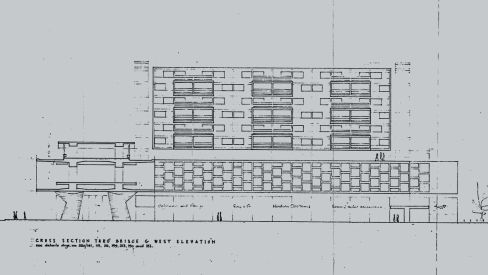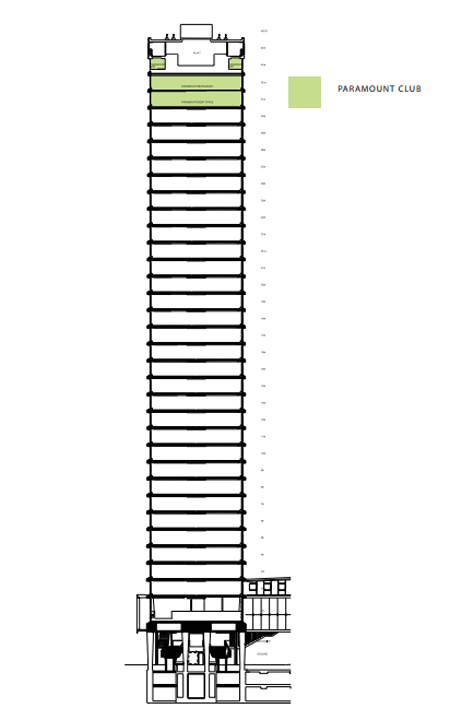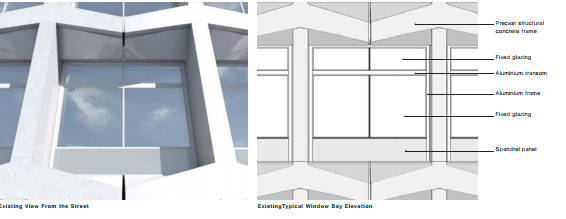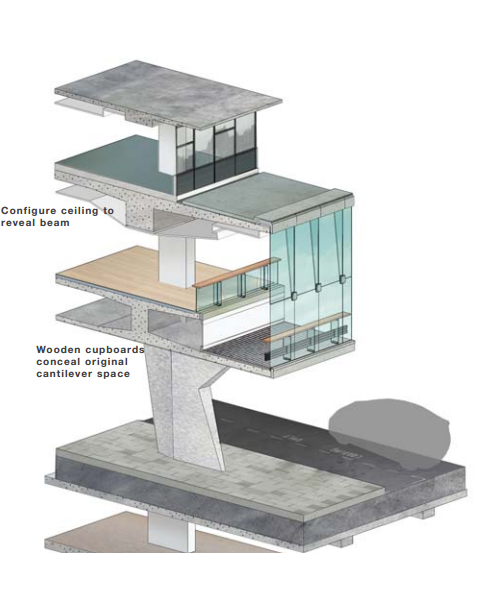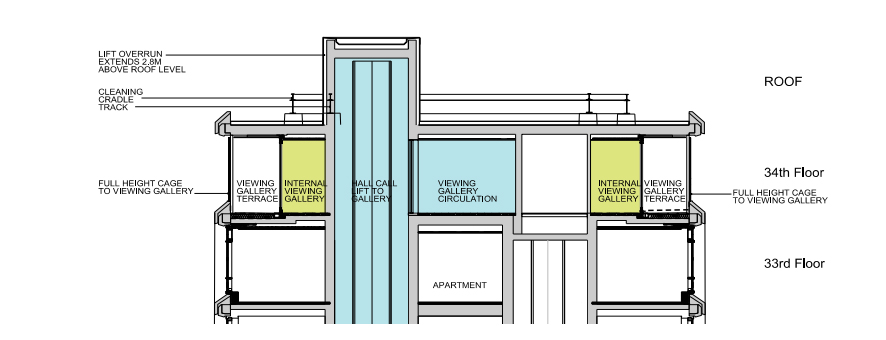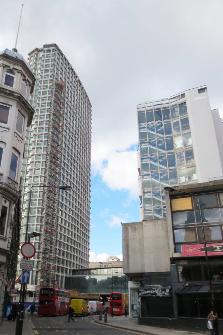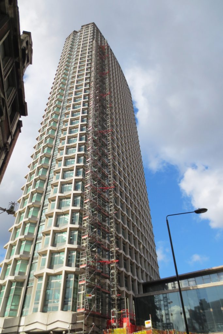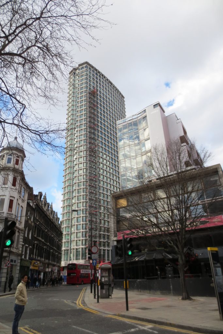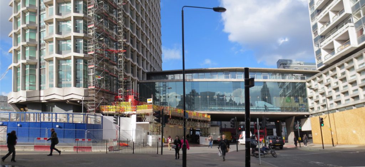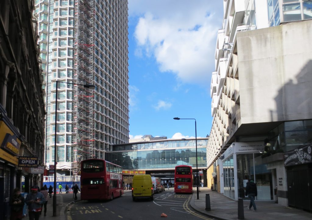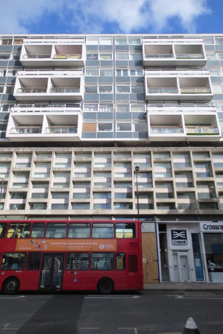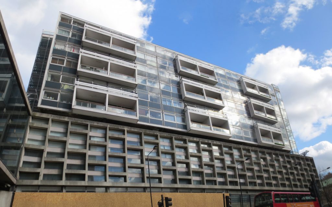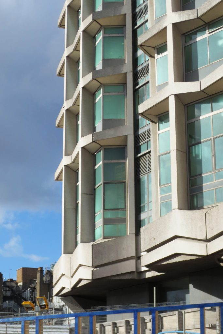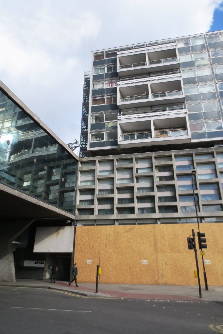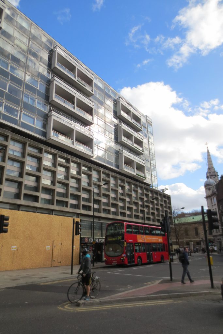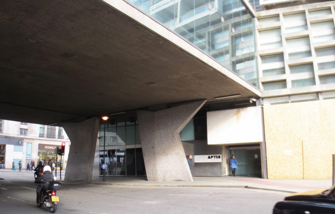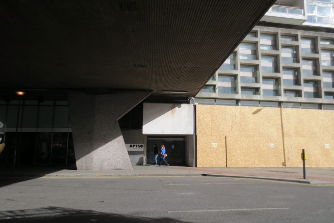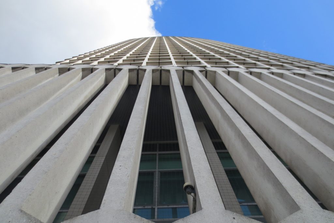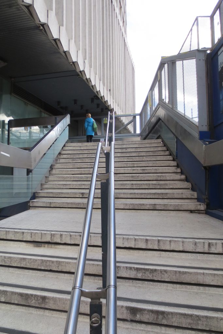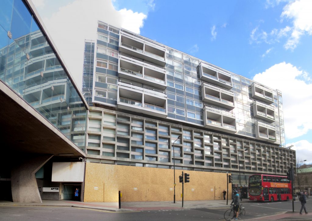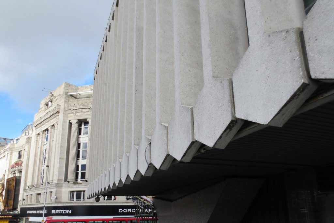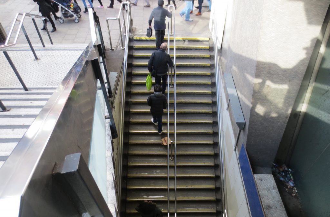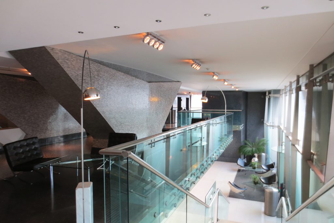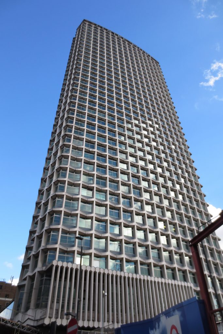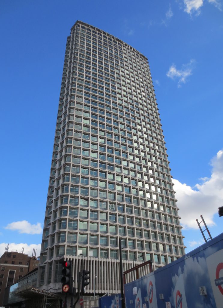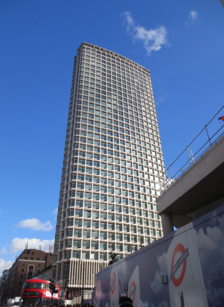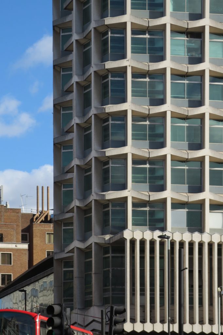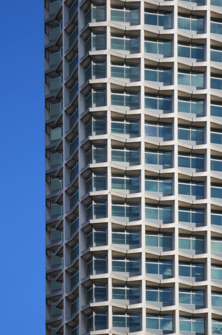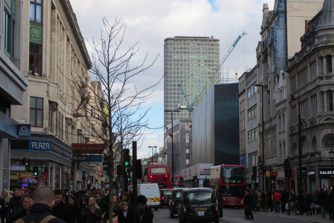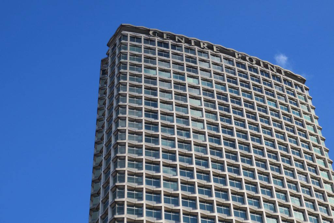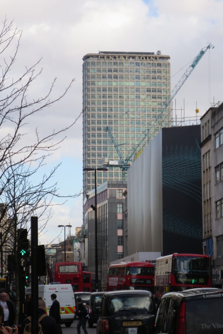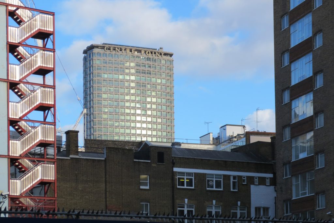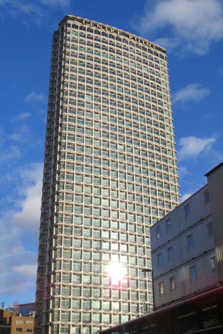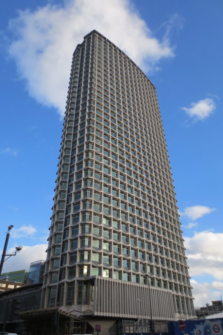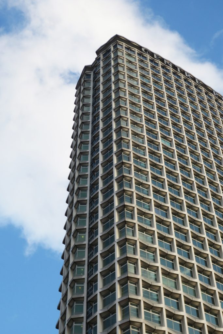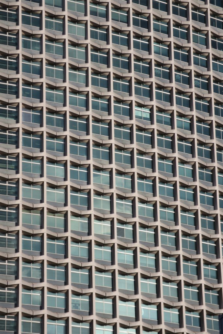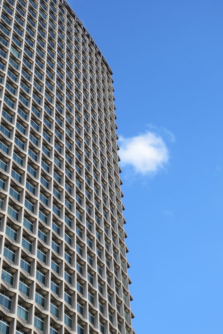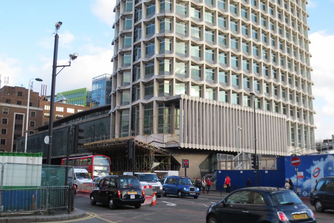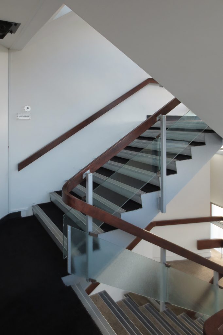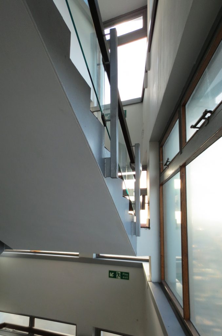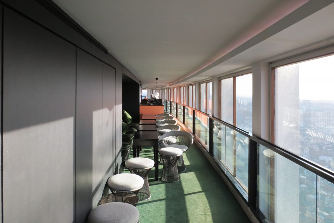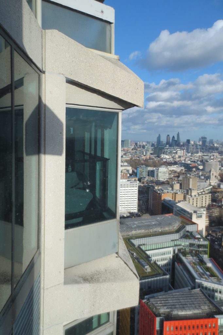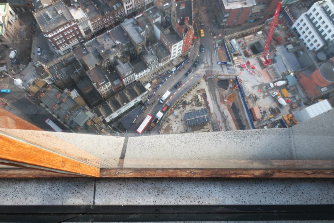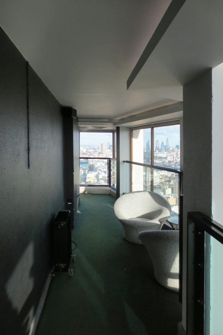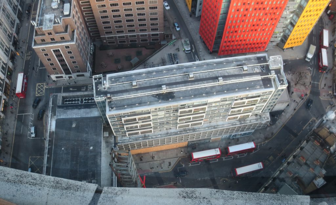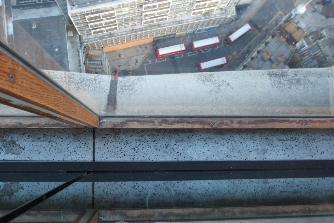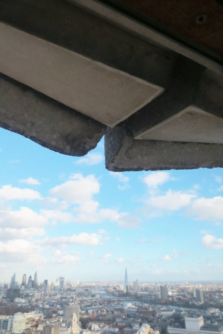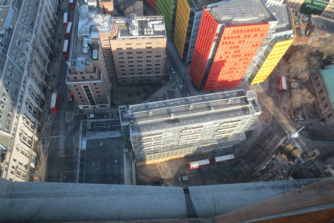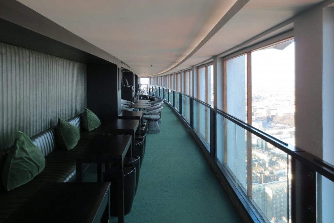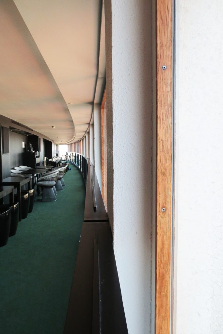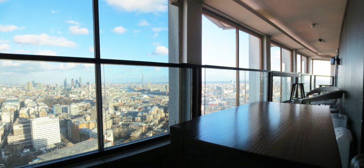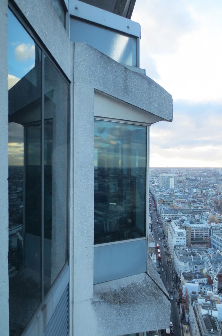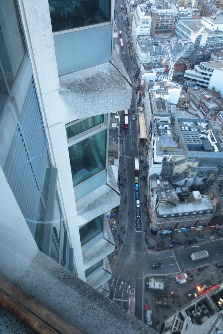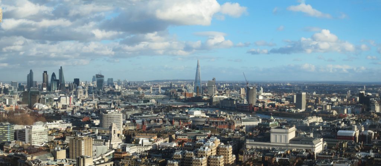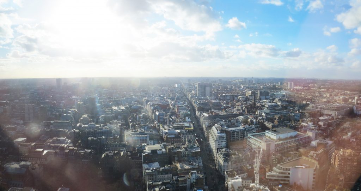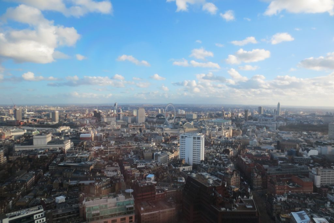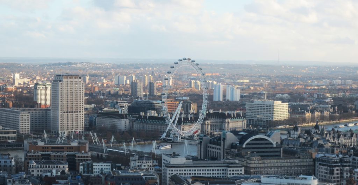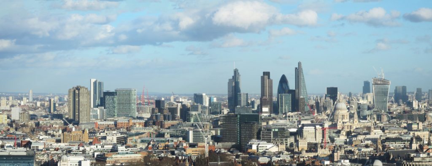Centre Point
Introduction
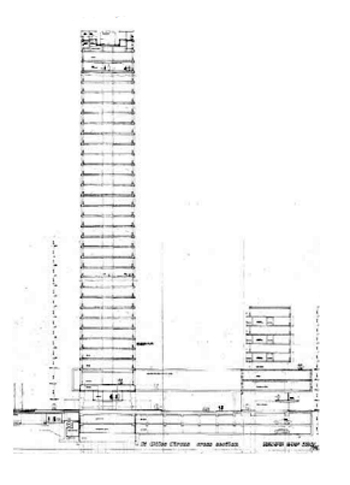
The Centre Point Building was built by tycoon Harry Hyams in the 60s for purely speculative purposes. Harry managed to sign a contract with the city council to hire this land, which was originally intended to locate a roundabout, for 150 years at a price of £ 18.500 a year, later negotiated a project to build a height well above the normally allowed in that area with the promis of change the traffic around the building as well as remodeling the subway station beneath it, a improvements that the city could not afford and eventually came to realize neither.
The building, with a height of 117 meters and 34 floors, was completed in 1966, becoming at that time the tallest building in London. Thereafter it remained unoccupied for more than a decade. Harry Hyams had become infatuated with the building to be occupied by a single company to adopt it as his headquarters and corporate image, so it rejected multiple offers from companies that were interested in renting flats loose There is also an urban legend that the British government was paying Harry all these years to maintain the vacuum with interest that never came to be building entirely clear, but they could have had as much to do with the strategic location of the building relative to public transportation as well as the fact that it is 100 % air-conditioned building artificially (something very rare at the time) which the government, from their ignorance towards this technology could be seen as an advantage over a possible nuclear attack.
Undoubtedly the Centre Point was not loved by Londoners for many years building his aesthetic “gray” and little affection for the urban environment. However with the passage of time and the result of his outstanding height within the skyline of the city, the building has been becoming an icon, which has helped, along with a series of reforms over the past decade and several proposals also adjacent to reshape the urban space, the building has been gradually accepted and even respected and admired by Londoners. Reflecting this sentiment is that in 1995 the building was listed by the British government and included in the list of protected buildings.
Improvement Plans
As a “black spot” of the city for decades the Centre Point has undergone numerous projects that have tried to improve from the surrounding sidewalks to change the appearance of their facades.
Between 2002 and 2003 the reception area of the building was remodeled by French architect Gaunt Francis Associates on the instructions of the department of English Heritage. Later in 2005, after being acquired by the company Targetfollow was extensively remodeled to be subsequently purchased by Almacantar who continued the reform process by Rick Mather Architects studio.
One project that has gotten more press in recent years is the plan developed by Conran Partners estuidos Rick Mather Architects and that is to change the use of the tower turning it into a residential tower ( including 13 units of social housing), expand the shopping area encompassing the gateway and transform the entire space between them in a public square that while the current interrupt street A40 generate a welcoming public space where the restaurants that located in low planga could draw their terraces giving life to the area. According to the architects, “Our intention is to transform the way we interact with the London Centre Point staying true to its history. Our ambition is to get the new scheme reset the Centre Point as an icon of the city that Londoners can be proud”.
Location
The project is located in the center of the British capital, particularly in the 101-103 New Oxford Street, literally underground station on Tottenham Court Road and very close to Central Saint Giles project of Italian architect Renzo Piano whose main objective is energize this area of the city historically fall into oblivion and crime largely because of poor urban space that the Centre Point project left around.
The situation is certainly privileged in the current London to be in the intersection of four neighborhoods are booming as Soho, Covent Garden, Bloomsbury and Fitzrovia.
Concept
As already mentioned the Centre Point was a speculative project, which main goal was always to get the maximum return to the land that was available. In this sense, although there have been many who have wanted to relate the aesthetics of the facade with a honeycomb, the fact is that aesthetics does not respond to much more than the rationality of the architect and the limitations of the construction system used.
Spaces
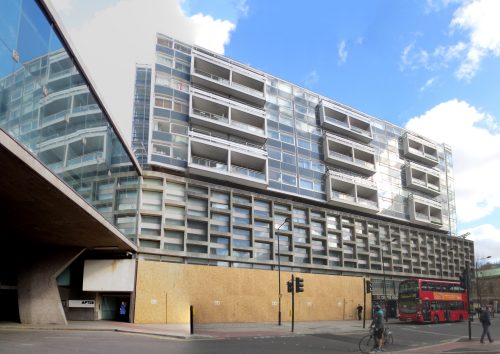
While the tower 34 stories high is the most prominent element of the project, this actually consists of three different parts, the tower itself, a building of lesser height called “Centre Point House”, whose facade faces directly to the project Central Saint Giles, and the high bridge over the A40 road that links the two.
Currently the tower is occupied by offices almost in its entirety, except that the top three floors are occupied by the Paramount Club which hosts a social club, restaurant and gazebo. The other floors are occupied by several companies including American talent agency William Morris Agency are the Saudi Aramco oil company public, Petrochina, the CBI or the video game company EA Games.
The offices extend in turn by the elevated walkway occupying the corresponding flats in Centre Point House.
Once inside the Centre Point House first floors, including the ground floor shops are dedicated to the following two(coinciding with the height of the bridge) are offices, while the upper floors are devoted to housing.
Structure
The construction was carried out mainly of pieces of prestressed precast reinforced concrete in an “H” that are united to each other and also with forging, forming the supporting building facade. These pieces were lifted to its final position by a crane located inside the building and designed to be growing in height along with the building itself.
It is the front, with two central columns also prefabricated, which provide stability to the entire building.
The construction from prefabricated elements was quite new at the time and defended this system architect insisting that cut construction time in half.
Materials
The Centre Point is very honest about their material, so it’s no surprise that its main materials are precast concrete and glass you see on their facades.
Video
