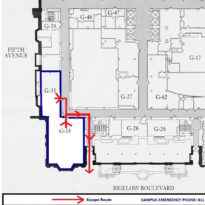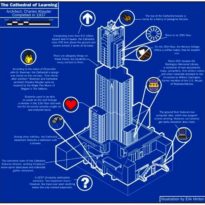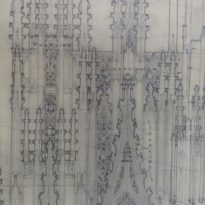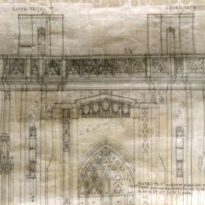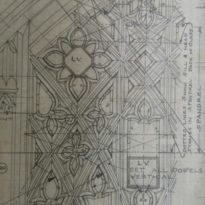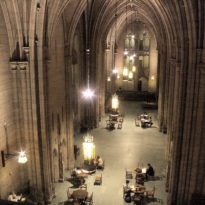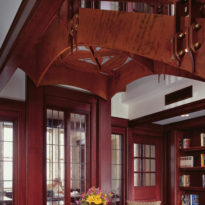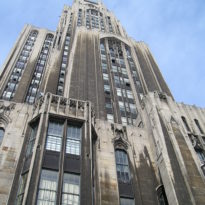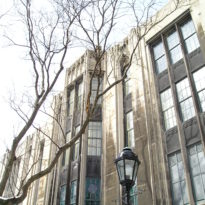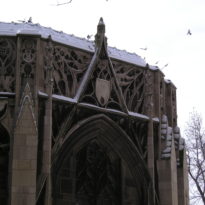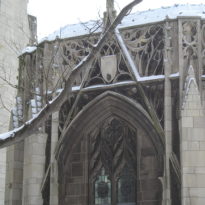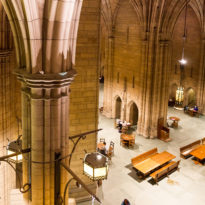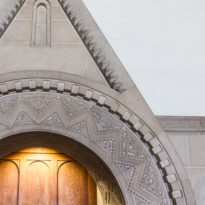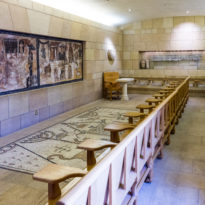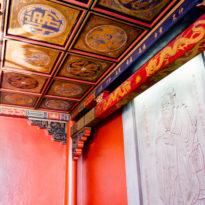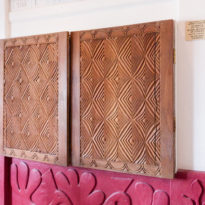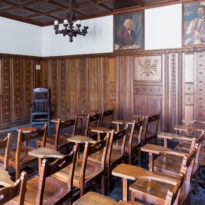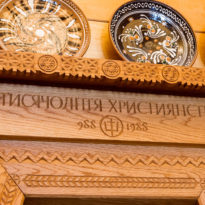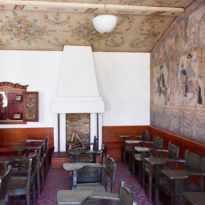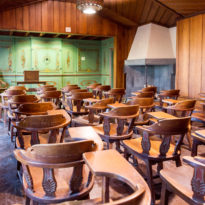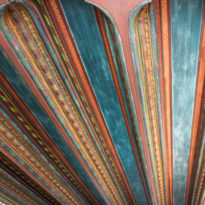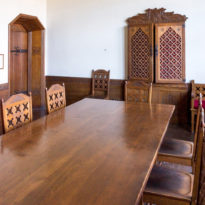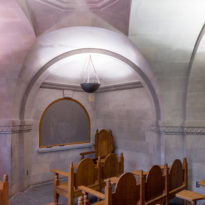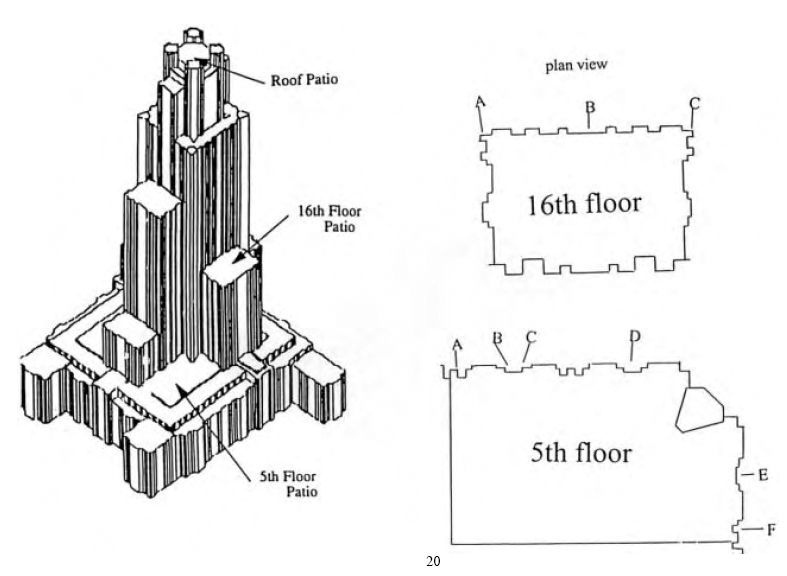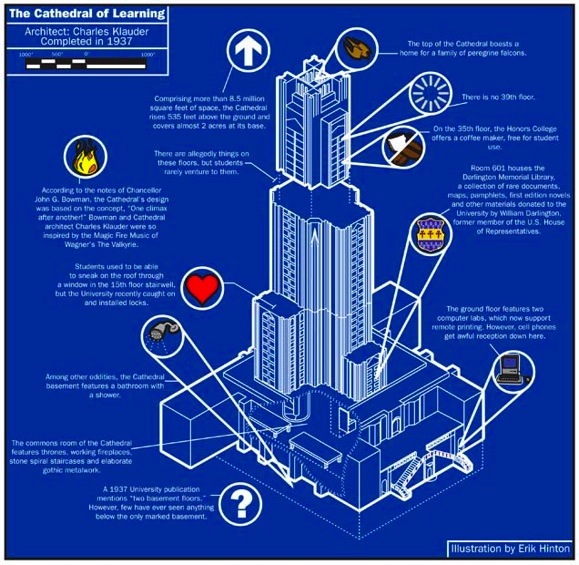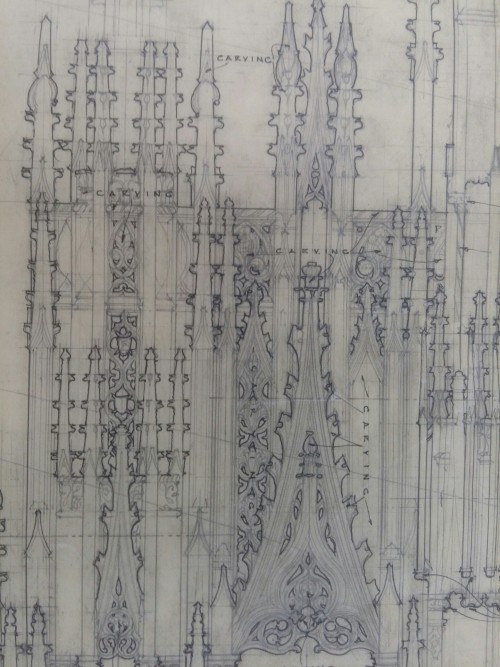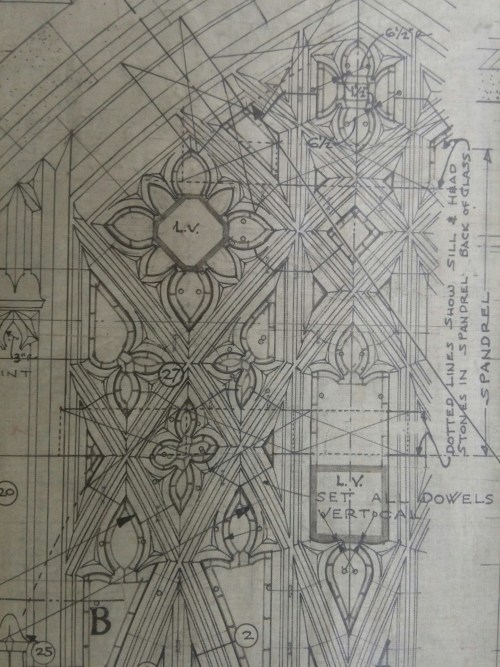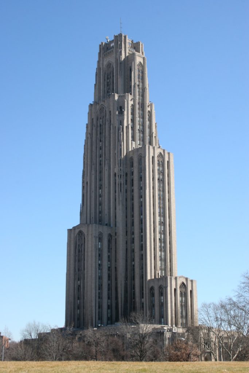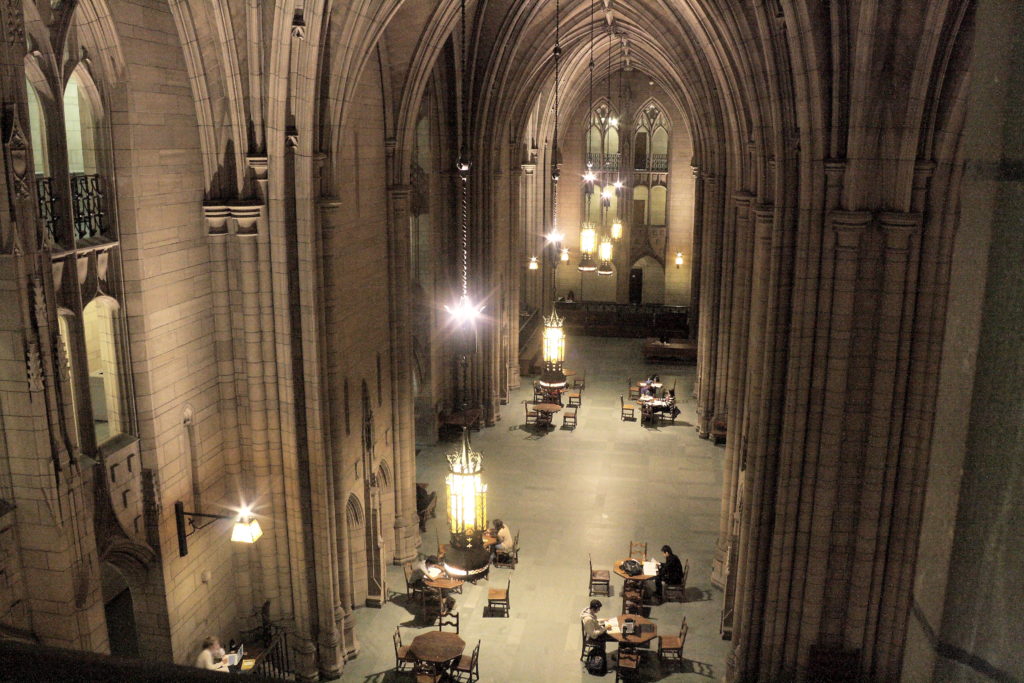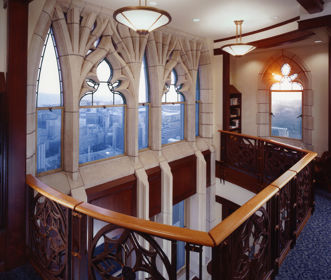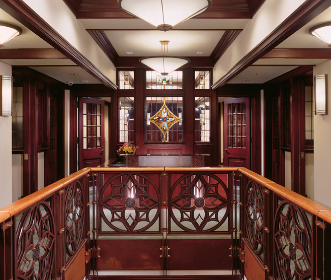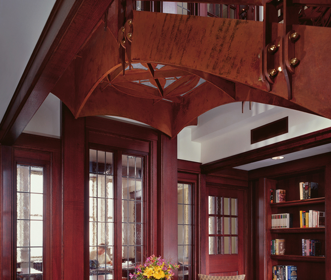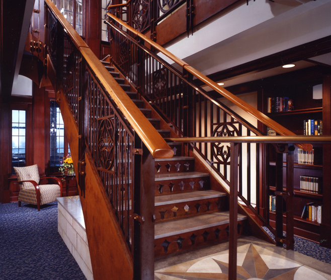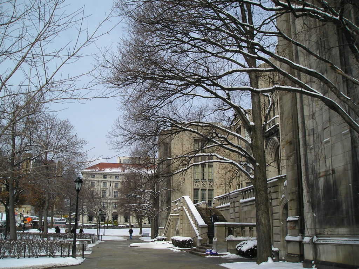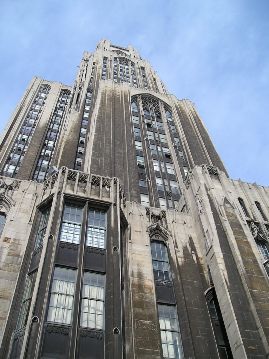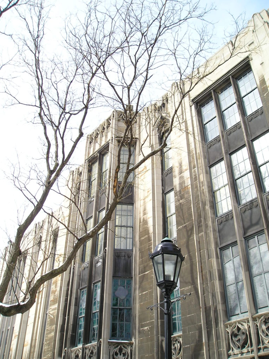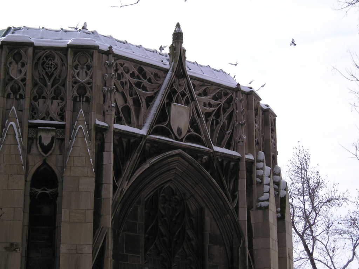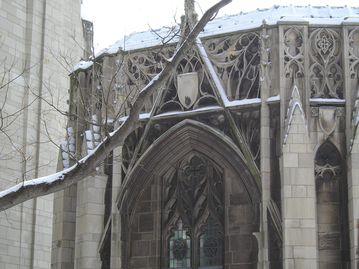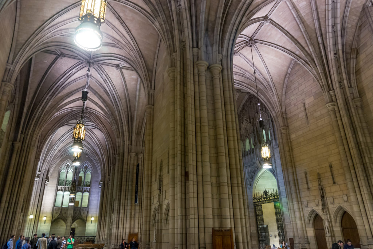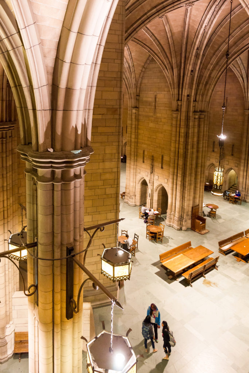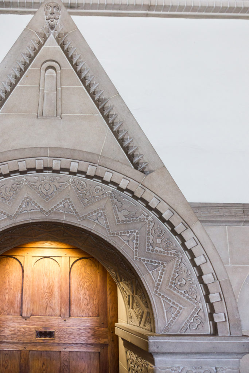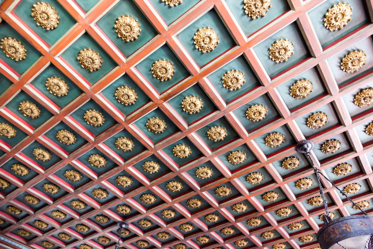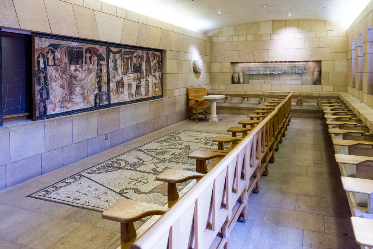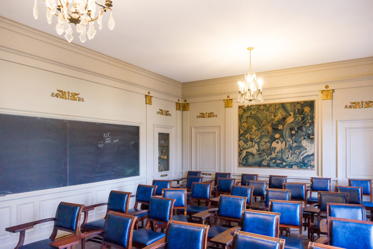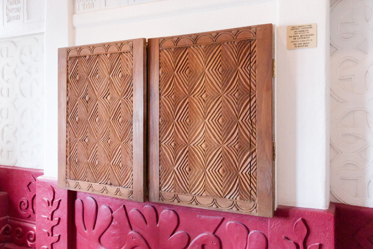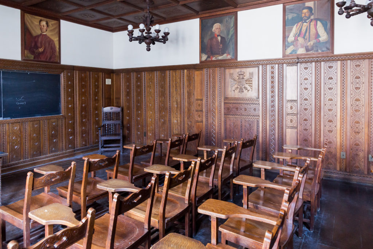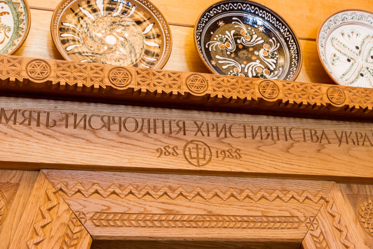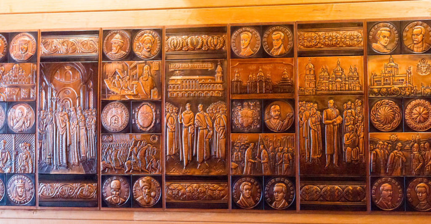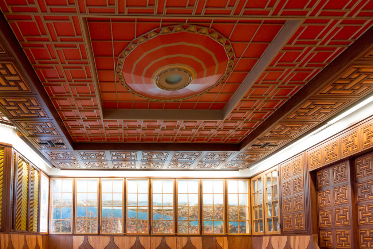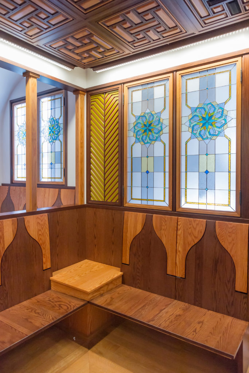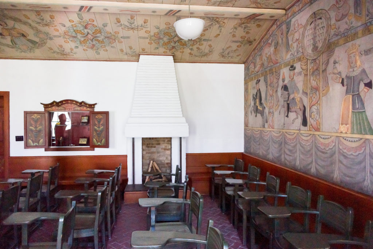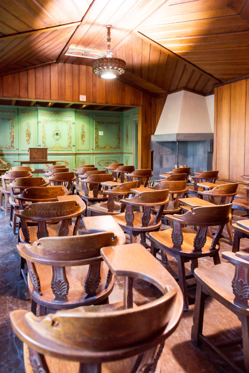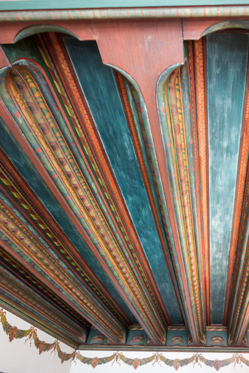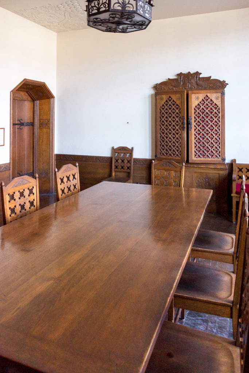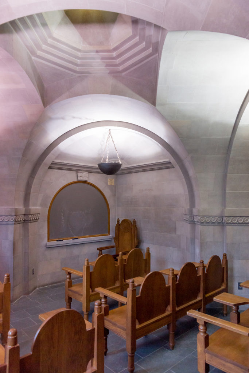Cathedral of Learning
Introduction
The Cathedral of Learning belongs to the Pittsburgh campus in Pennsylvania and has become an internationally recognized building by being the second-tallest university building in the world. The building was commissioned in 1921 but construction started in 1926, finally, it opened its doors in 1931, however its exterior was not finished until 1934.
John Gabbert Bowman, the university’s chancellor at that time, wanted to create a space that could be a symbol of education and attract the younger generations of the city to pursue a career. He desired that this new tall building that he had envisioned would also be a symbol of Pittsburgh’s spirit.
Charles Klauder, one of the leading Gothic architects of all time was the mind behind this masterpiece. His design, which took about two years to be ready, was not well received by some members of the community who alleged that it was too tall for the city.
Even though the university received numerous donations from industries, corporations, foreign governments, and alumnae; a fundraising campaign was started in 1925. Bowman had the idea to reach out to the community with the “Buy a Brick for Pitt” campaign. It encouraged children to send a dime and a letter to the university in which they explained how they earned the dime to help the construction of the building; and, in return, the university sent them a certificate. By the end of the campaign, the university had given 97.000 certificates.
Construction began in 1926, and due to a delay with the quarry that delivered the stone for the lower stories, they decided to begin with higher floors. The original plan envisioned a 52-story building but with the Big Depression of 1929 budget cuts were made and the building ended up with 40 floors. Despite this, the late Gothic revival Cathedral stands at 535 feet (163 m) being the tallest educational building in the Western hemisphere.
The building has also an important role in history. During World War II, more exactly, from 1943 to 1945, twelve floors were used to accommodate and feed about 1,000 of the Army Air Corps as well as dozens of Army engineers.
The Cathedral of Learning functions as a classroom and administrative center of the university but also houses a variety of prestigious Departments such as the Department of Philosophy, English, Theater Arts, the School of Social Works and others. In 1973 the building was proclaimed a Historic Landmark.
Location
The building is located in Pennsylvania, United States, more specifically it is the centerpiece at the Pittsburgh University’s campus in the Oakland neighborhood between Fifth and Forbes Avenues along Bigelow Boulevard. It is surrounded by a terraced lawn that students and members of the community use to gather, study and have a breath of fresh air.
Concept
In 1921, John Bowman became Pittsburgh University’s chancellor and faced an increase in student enrollment after World War I. Since the existing facilities were starting to feel small for the large numbers of new students, he decided it was time to create a new building on campus that could catch up with the new necessities. However, Bowman’s intentions were not only to satisfy these needs but also, to deliver a message to the Pittsburgh community. He envisioned a building that could expand vertically, and will stand out among the city skyline. The building had to transmit the idea that education was the result of aspiring to great heights and that learning was a long and neverending process. Luckily, Charles Klauder understood perfectly his intentions and made them into drawings that gave birth to the Cathedral of Learning.
Spaces
The Cathedral of Learning is a large building that houses numerous amount of rooms, with a variety of uses. From study lounges to a studio theatre and a computer and language lab, the 40-floor building functions as the centerpiece of the university’s life. Floors above the 36th are closed to the general public because they house the building’s mechanical equipment. Below we list the most important and well-known rooms of the Cathedral of Learning.
Commons Room
Probably the greatest room in this building is the Commons Room in the main part of the first floor. This room was a gift from Andrew Mellon, and it is a piece of illustration of the fifteenth-century Gothic style. The room was called one of the “great architectural fantasies of the twentieth century” because of its grand arches that raise the room to be 52 feet tall. This half-acre room is heated in winter by an enormous fireplace that promotes a comforting and pleasant atmosphere for students to study in.
Nationality Rooms
When designing the building, Chancellor Bowman wanted it to be a reflection of Pittsburgh’s life and that included all the different nationalities that enriched it. He decided to involve them in the construction of the Cathedral by creating the Nationality Room program. It began in 1926, and every nationality that had a significant number of people in Pittsburgh had the possibility to design a room in the new building according to its culture. Each group had to establish a Committee that was in charge of the design of the room and fundraising for it. In the end, 31 rooms were made inspired by the culture of countries all over the world, 29 are working classrooms and the other two are used for display or special events. By doing Bowman wanted to show how immigrants have an impact on the United States and vice-versa.
Babcock Room
The Edward V. Babcock Memorial Room is a conference room dedicated in November 1958 on the 40th floor. Originally the room was used for the University trustees’ meetings and had limited access since the only way to approach it was by using a spiral staircase or an elevator, both of them required a special key. The room has four alcoves that modify its square shape and the windows provide a magnificent view of the building’s surroundings. Since the trustees have outgrown the room and now have their meetings in the Assembly Room of the William Pitt Union, the Babcock Room functions as a seminar and meeting room and it is used for special events.
Braun Room
In 1938 the offices of the Dean of Women were moved to the twelfth floor, envisioning a beautiful space for women to meet. One of the rooms finished after World War I was room 1201 for which Mrs. A. E. Braun donated the furnishings and floral carved mahogany wood paneling. The room is an example of a modern Louis XV design, and its features include a low bookcase, bordered and topped with classic craving. The 1201 room is now used for meetings and the study abroad scholarship selection panels.
The Frick Auditorium
The Frick Auditorium was originally conceptualized as the Fine Arts Lecture Room with the intention to expand the Department of Fine Arts that was located on the seventh floor. Helen Clay Frick donated the centerpiece element of the room, a Nicholas Lochoff reproduction of the Resurrection by Pierro Della Francesca. Room 324 now functions as a reading hall.
Humanities Center
The Humanities Center of Pittsburgh University now sits in what was once the Darlington Memorial Library. With the digitalization and protective storage of the library’s materials, this space was renovated in 2006 by architect Rob Pfaffmann to become Humanities Center. Keeping much of the original room character, room 602 is functions now as office space for staff and visiting fellows.
Former McCarl Center
What was once the McCarl Center for Nontraditional Student Success is now home to the Cultural Studies, Film Studies, and Gender, Sexuality, & Women’s Studies (GSWS). The room includes wood finishes, double-height spaces, and tall windows. A resource library, offices, and seminars rooms can be found in this fourth-floor room.
Richard E. Rauh Studio Theatre
This facility is used by the Department of Theatre Arts and can be found in the basement of the Cathedral. Named after Pitt alumnus Richard E. Raugh who donated $1 million to support it and the university’s theatre production.
Structure
Even though the Gothic style walls and the large central piers may fool the eye, the building is sustained, mainly, by a steel frame structure that holds up the upper floors of the building. The large arches of the Commons Room are true arches supporting their own weight. Each base of the arches weighs five tons and they are so firmly placed that it is said that they could support a large truck.
Materials
The Cathedral of Learning is a steel frame overlaid with Indiana limestone. This material has been the stone of choice for most monumental public structures in the United States. It is a highly durable and long-lasting material and it is easy to work with. During the passage of time, the facade accumulated soot thanks to the golden era of the area’s steel industry, so in 2007 the Pittsburgh tower was cleaned and restored to its original condition. To highlight the luster of the original structure the building was illuminated as part of the Pittsburgh 250 Festival of Lights celebration in 2008.
For the Commons Room, Bowman wanted to create a quiet space despite its heavy use. For this, they used Guastavino acoustical tiles as the stones between the rubs of vaulting. This feature increased the costs of construction but Bowman justified saying that “you cannot build a great University with fraud in it.

