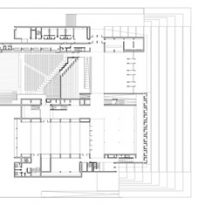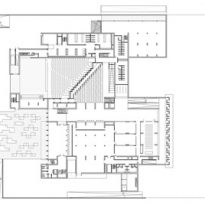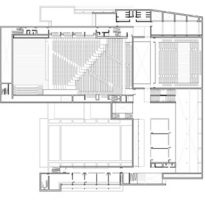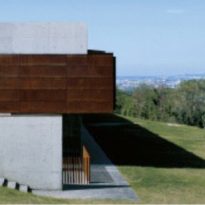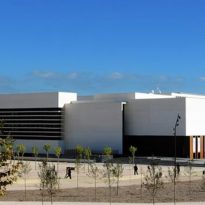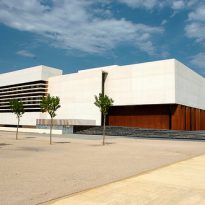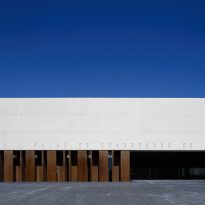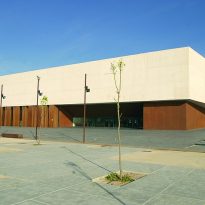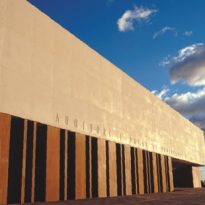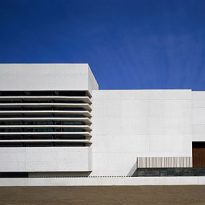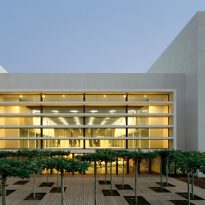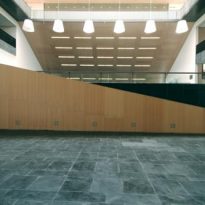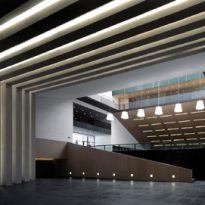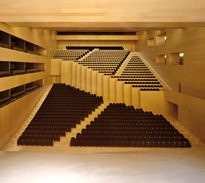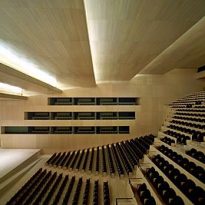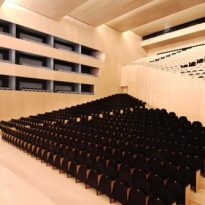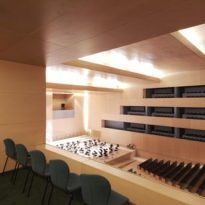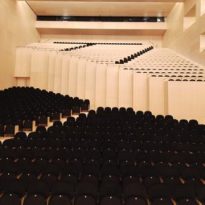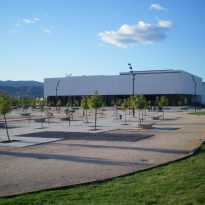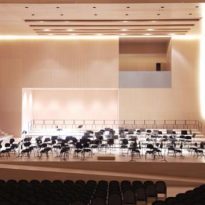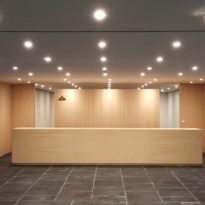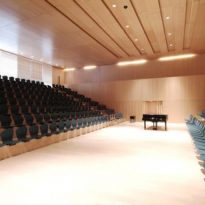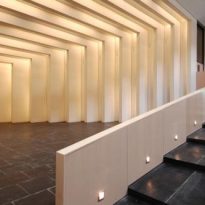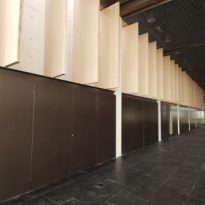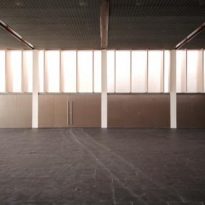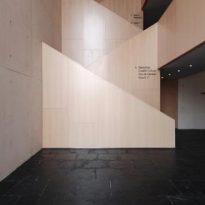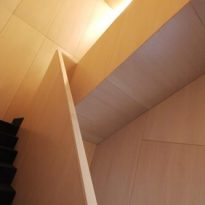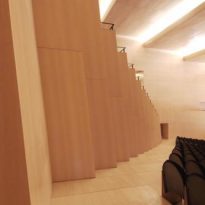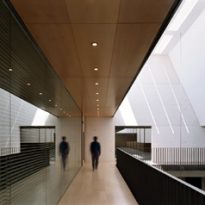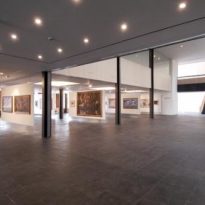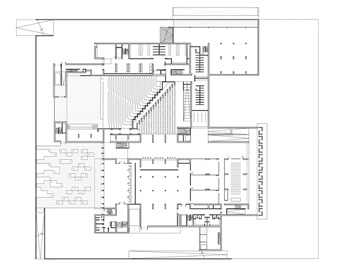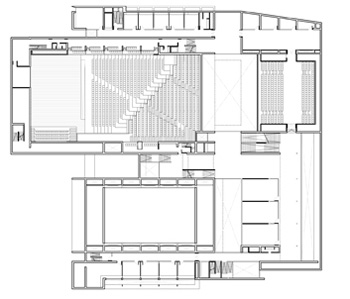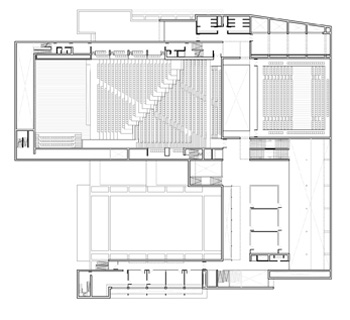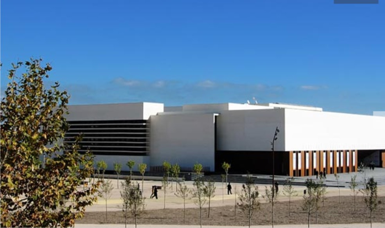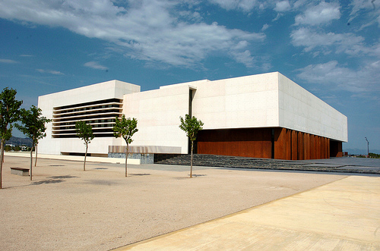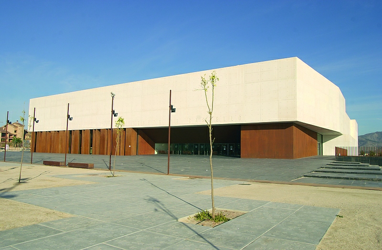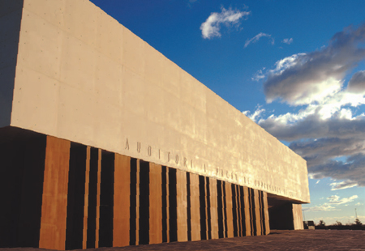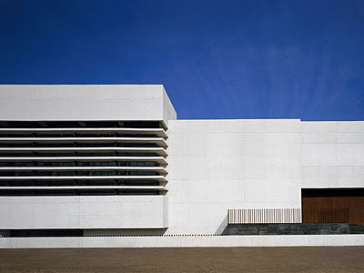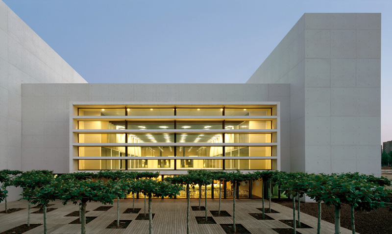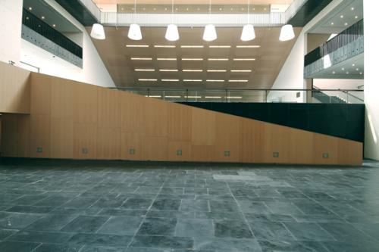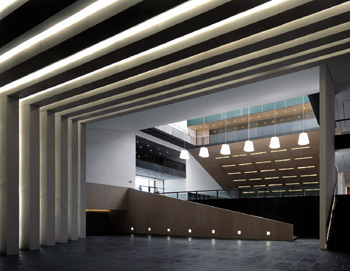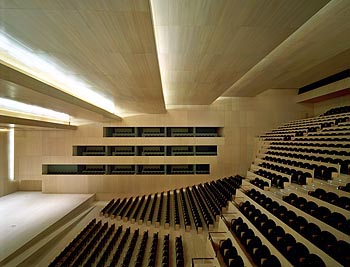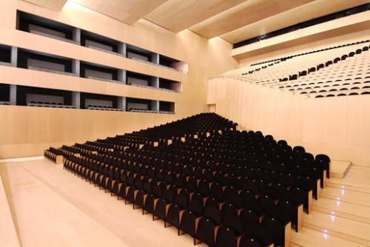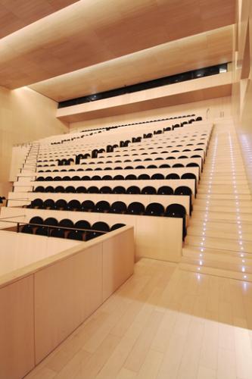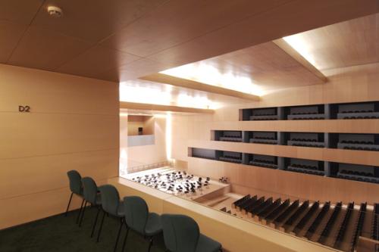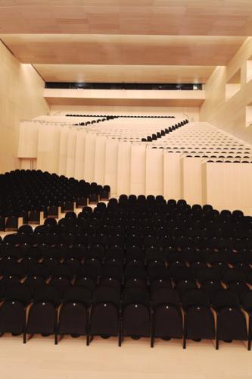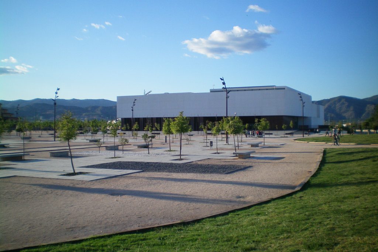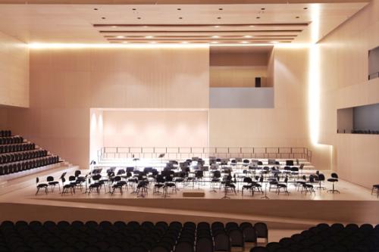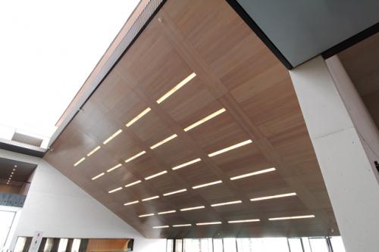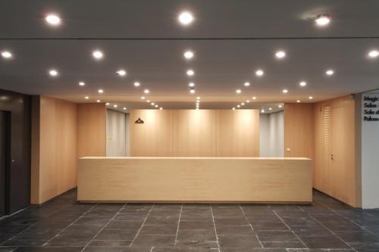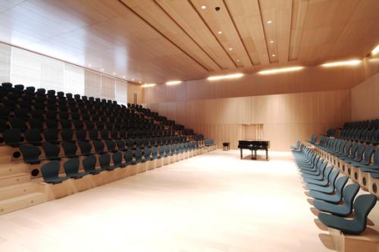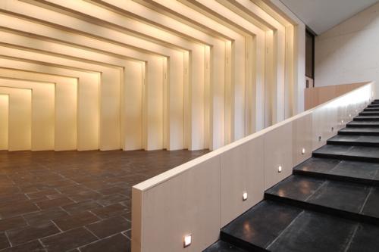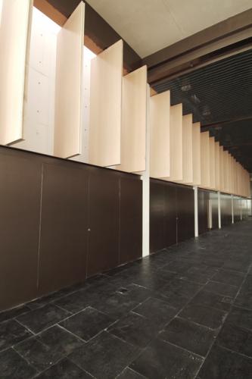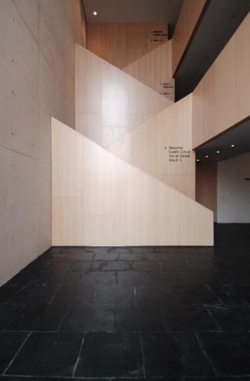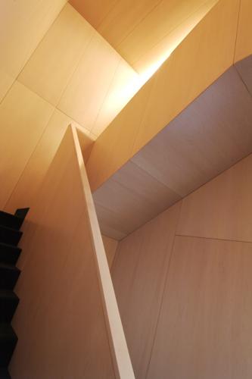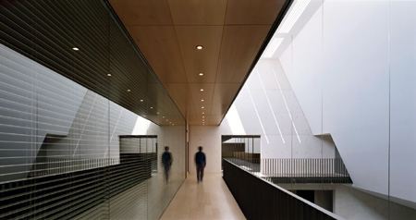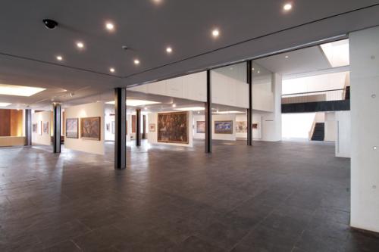Castellón Auditorium and Convention Centre

Introduction
In 2004 was inaugurated the Auditori i Palau de Congressos of Castelló, work led by the architect Ferrater under the promotion of the City of Castellón Valencia.
With this work the Spanish architect confirms its commitment to the expressive language of the Mediterranean areas, his love of light, his predilection for simple materials.
It is an infrastructure that is included within the project called Cultural Castellón which aims to allow the city to have an equipment according to the XXI century.
With an established musical tradition, Castellón formed in 1923 the Philharmonic Society. Since then the space for concerts was the theater of the city, which had already revealed as inadequate in terms of structures and with sufficient capacity.
Since the opening of the Auditorium and Congress Palace, every year there is a significant increase in all kinds of events such as concerts, exhibitions, gala dinners, conferences, congresses, fairs, etc.. its way to market events both domestically and internationally.
Location
Located in the middle of a large square in the upper part of the city of Castellón. For his position, removes scale the building fund perspective, the new Castellon Gumbau Pau. In subtle balance of importance to the Church of Lidón, visual reference of the city, next to Rafalafena Park and near the exit from the city Benicassim.
Given its geographic location, the building looks both city and the sea.
The 90,000 m2 park that surrounds the palace is one of the most important green lungs of the city. It is divided into four areas: the Orangery, Hill, Deciduous Forest and the Forest of Morera.
In the rear vision fits into the Desierto de las Palmas.
The immediate surroundings of the building is designed and maintained. However, the projected urban growth was not developed as proposed.
Concept
The building is designed as a container of cultural activities, completely flexible. It is characterized by the asymmetric design of its volumes.
For his high position in the city, the building captures sunlight, which becomes the protagonist of the play. The interior of the building is expressed through lexical extremely refined and elegant while abroad sobriety becomes the key message of this project.
Its architecture is expressed through simplicity of biological materials and counted under the rays of light, “material heritage” that creates shadows play on volumes, cutting or melting them.
Spaces
The visual impact is strong for the observer is in the plaza and approaches the building. The body work is firmly anchored in the ground that receives it.
The project includes a permanent dialogue between outer space and the building. The square where it implants, is part of the cultural tour. This is the place to meet and exchange characteristic of Mediterranean culture. The pavement of the square, on a gentle slope, invading the hall of the auditorium through a sequence of spaces that cause a transition between the exterior and the interior below the listening rooms forming lobbies, foyers, and related spaces.
The overall volume is broken down into four parts, with a total area of 13,590 m2.
The first volume houses the Symphony Hall (1,200 seats) and the Chamber Hall (400 seats) and the second houses the lobby and bar, surrounded by lateral space for dressing rooms, dressing rooms, rehearsal rooms, warehouses and administrative offices. The third volume, the multipurpose hall is called Magic Box. Finally, the fourth body collects the conference rooms, conference and exhibition spaces for activities and facilities.
The asymmetry of the Symphony Hall is a reflection of the primacy of autonomous systems inside. The two asymmetric audiences embrace, while the stage has a ramp that links viewers to the scene. The relationship with the outside this room is maintained by a glazed upstage that allows viewing of the Magdalena Mountains.
The foyer, hall way, is the point at which all converge room outputs. It is also the link with the multipurpose room.
The Chamber Room is suspended on access, enjoy natural light thanks to the transverse fracture volume. The versatility of the building is reflected in this room, able to accommodate contents as varied as chamber concerts, solo or conferences.
The Multipurpose Room, consists of three modular rooms, with the possibility of hosting any activity because it can quickly turn into one for holding large conferences. This is characterized by the absolute rule of natural light.
The building is completely closed to the south, with screened openings to east and west. Northbound opens in two points mainly the Multipurpose Room and Main Hall Auditorium, providing visual spectacle and framing of the landscape.
In the rear, the garden extends outward cafeteria, framing the visual Desert Palms. In addition, the treatment of the exterior integrates trees inside.
The rooms are spartan and functional furniture designed by Ferrater.
Materials
The wealth of space contrasts with the simplicity of the equipment and materials used in its construction.
The volume of the building is made of concrete bench saw, without expansion joints, and only with the Corten steel facade marks the entrance. The white concrete, material sober, brings timelessness will.
The gray quartzite pavement in the square, wood, glass and steel to complete the resource materials.

