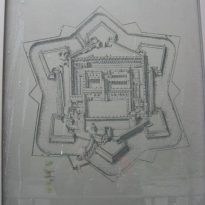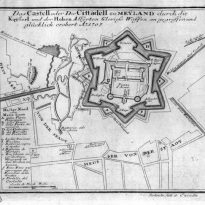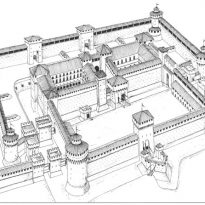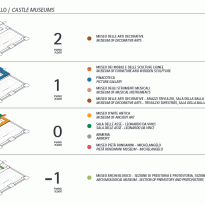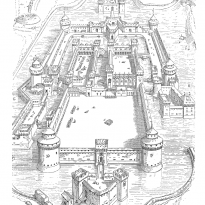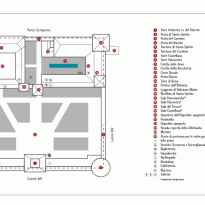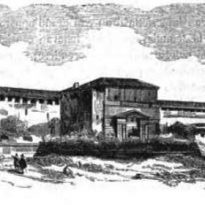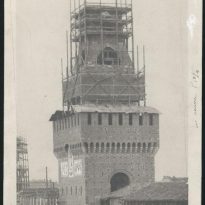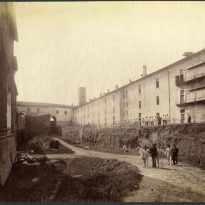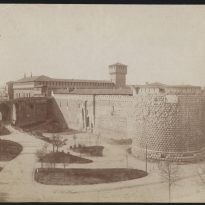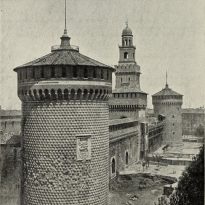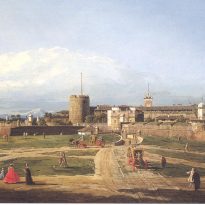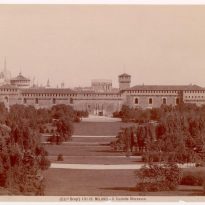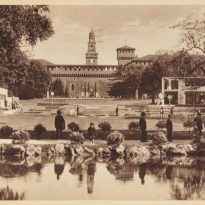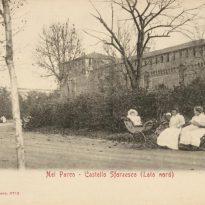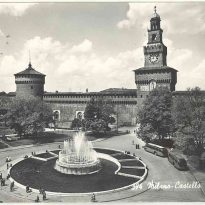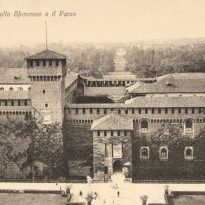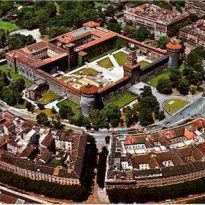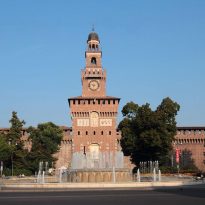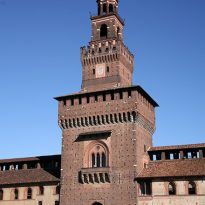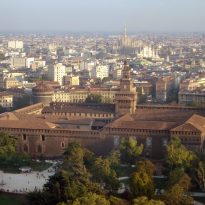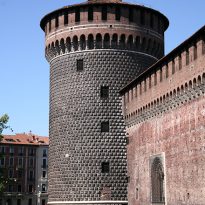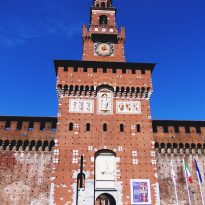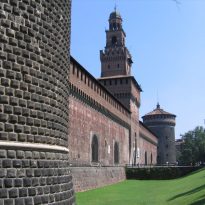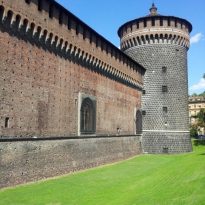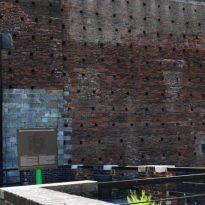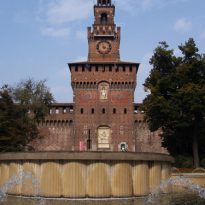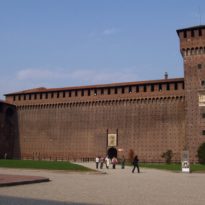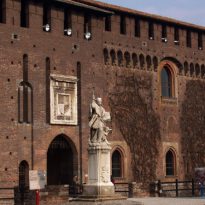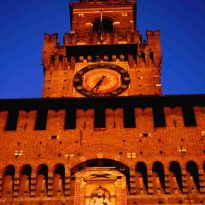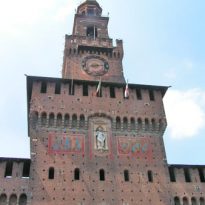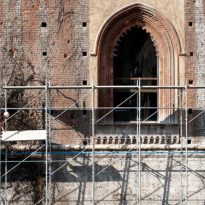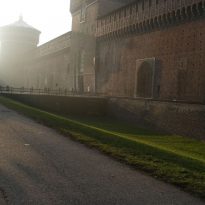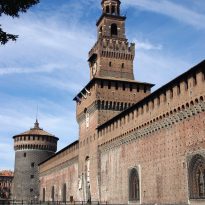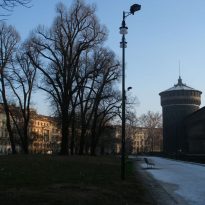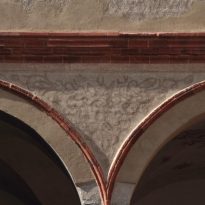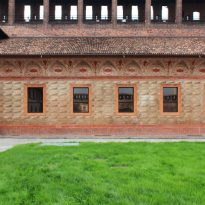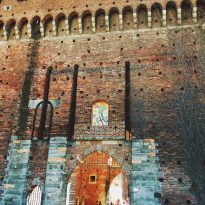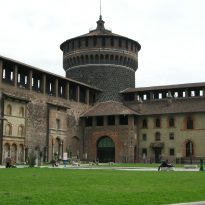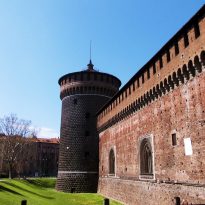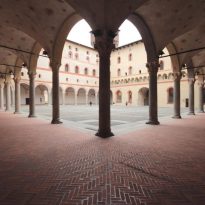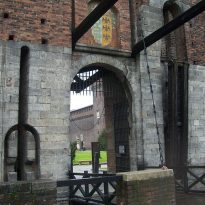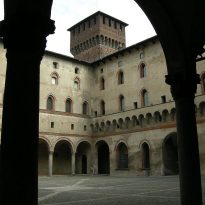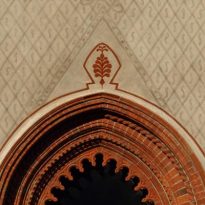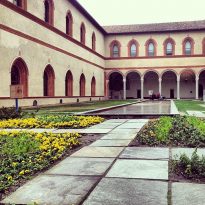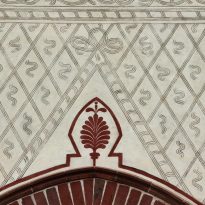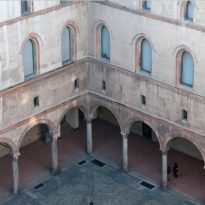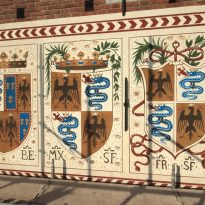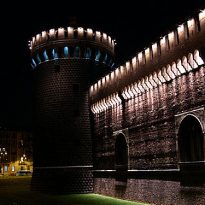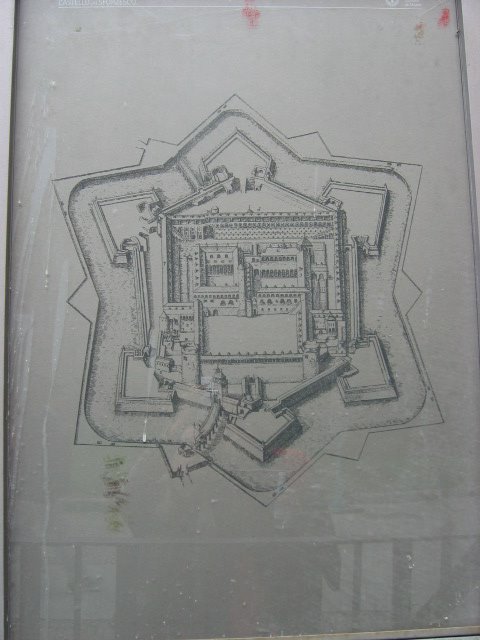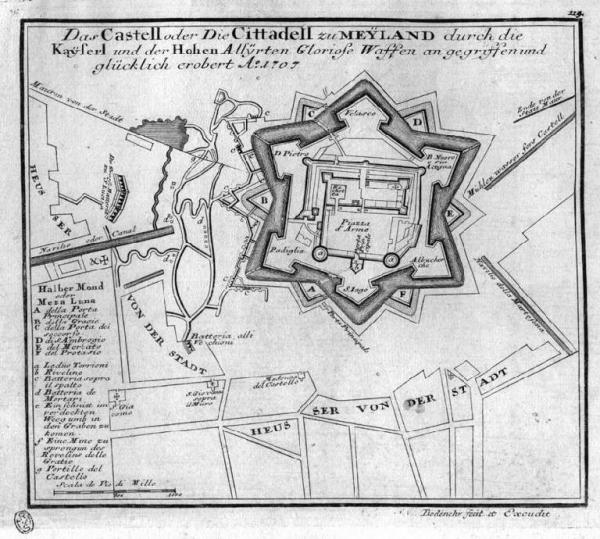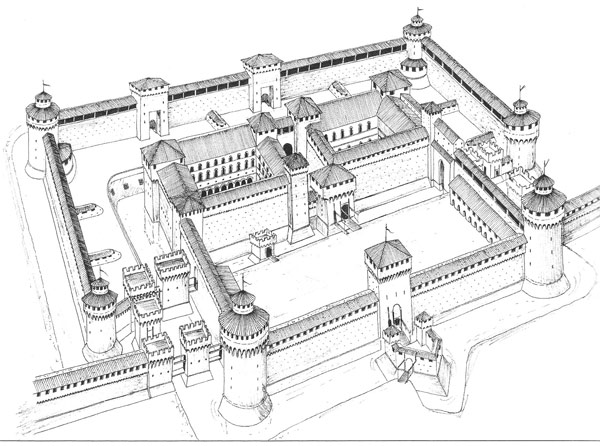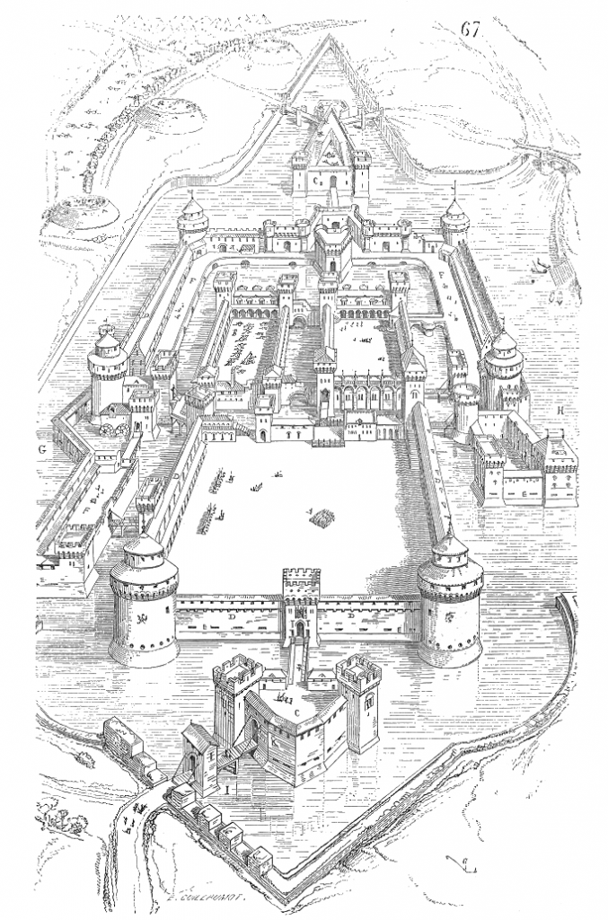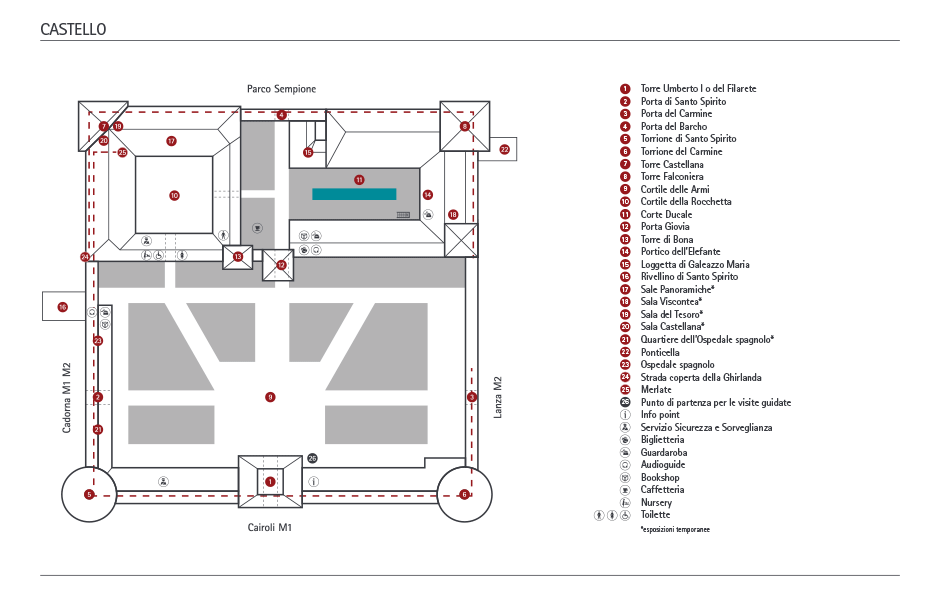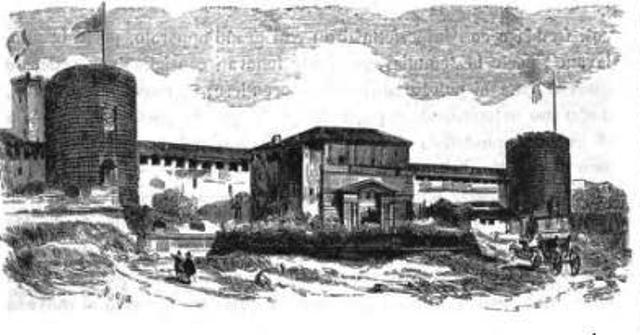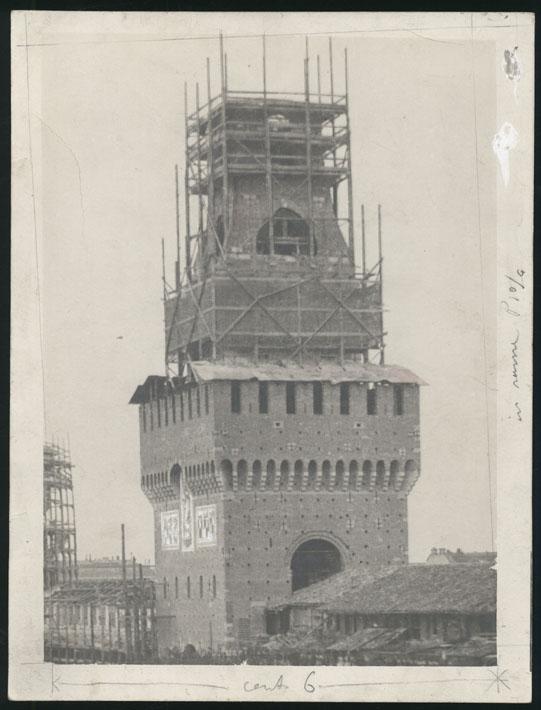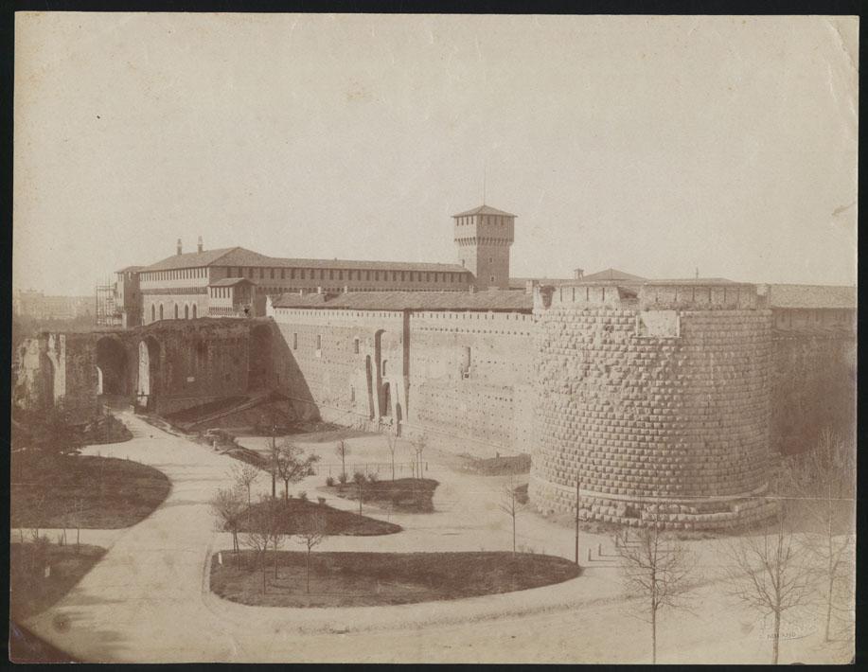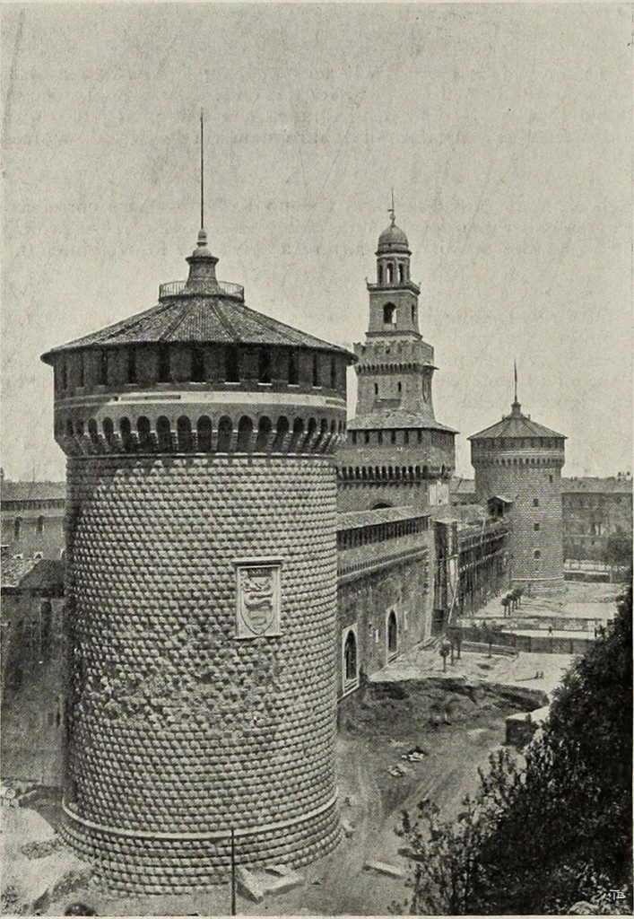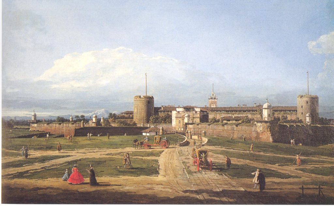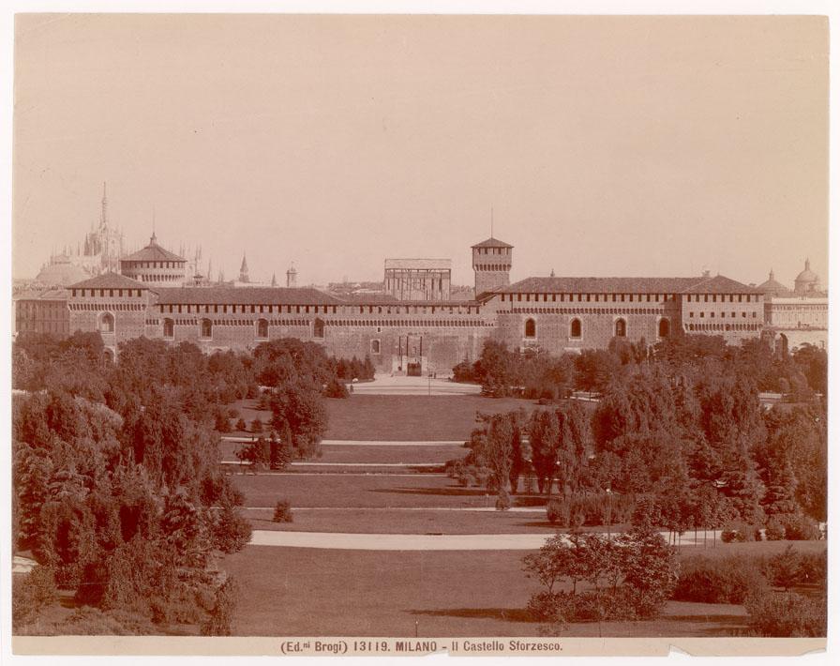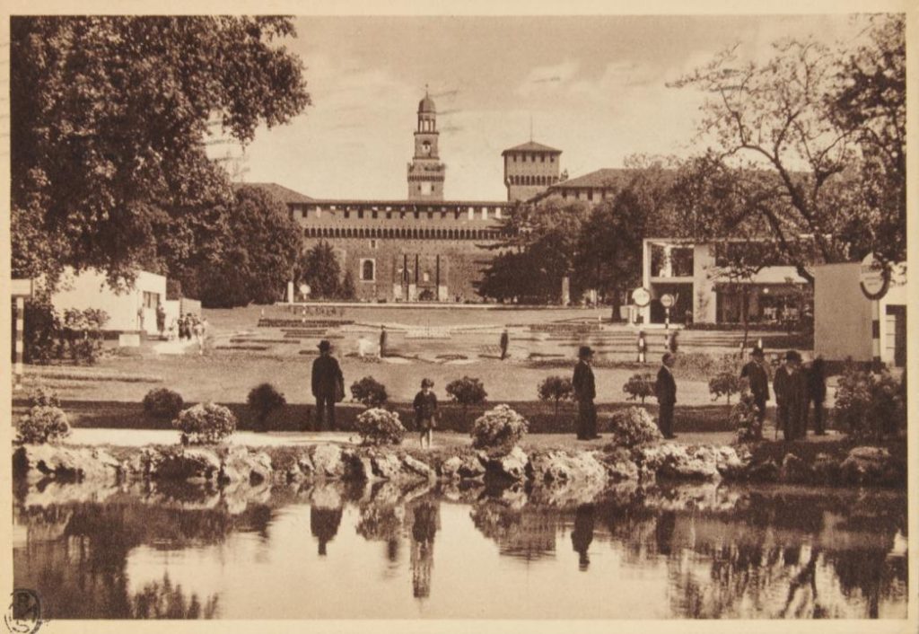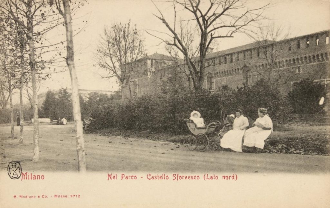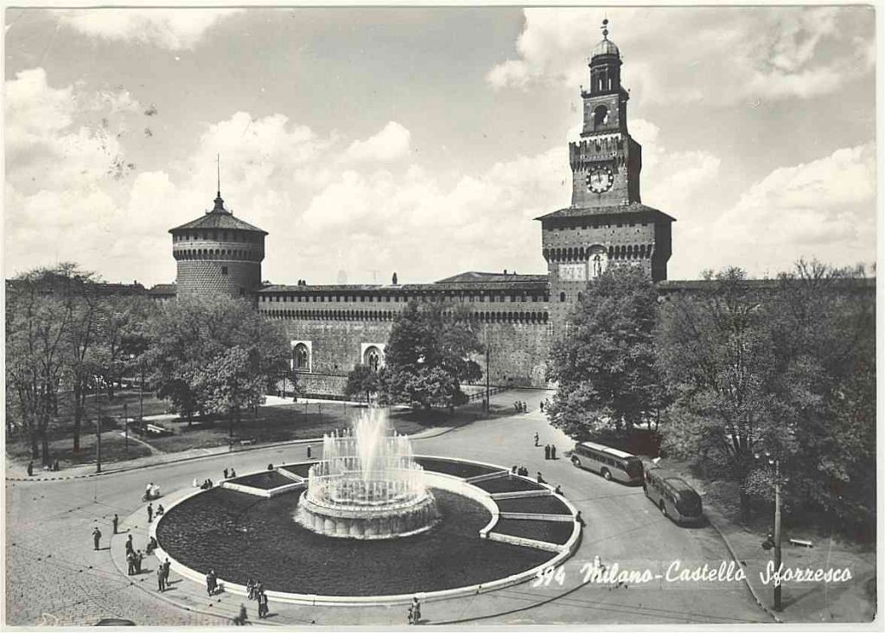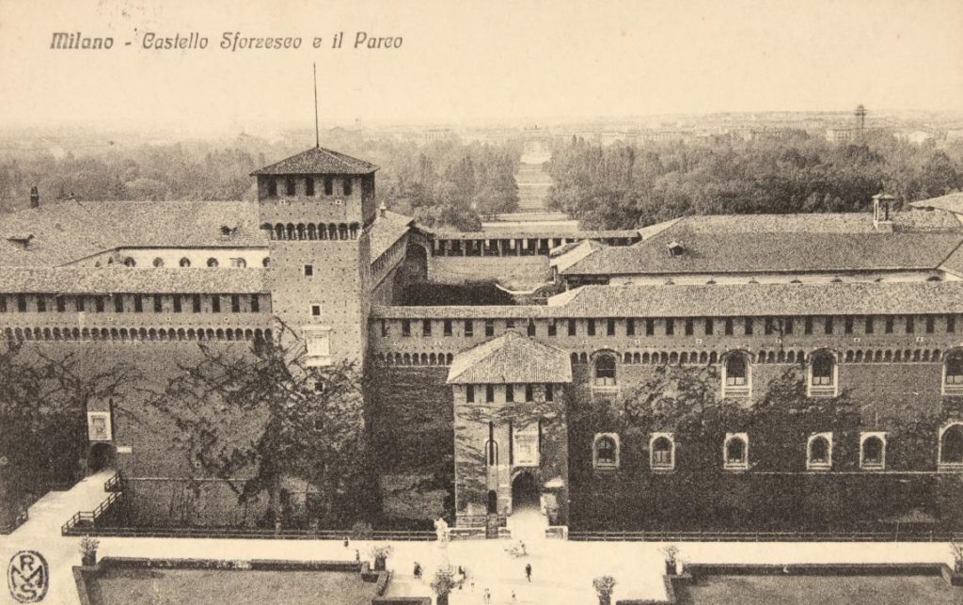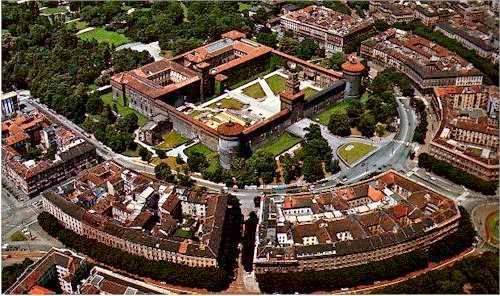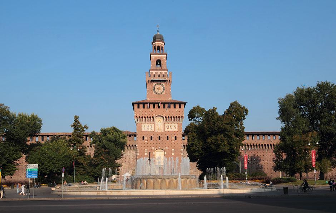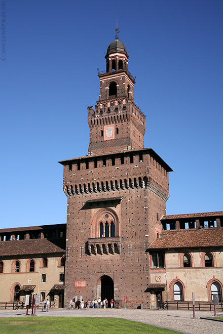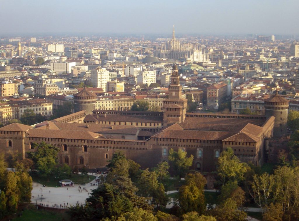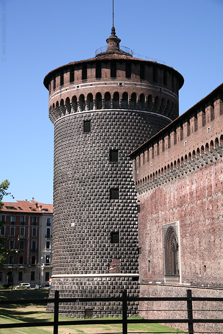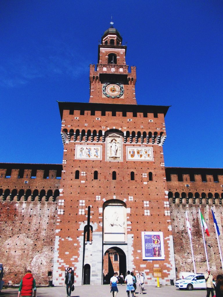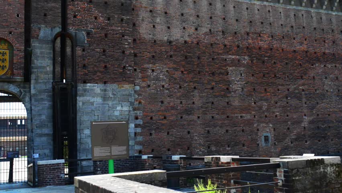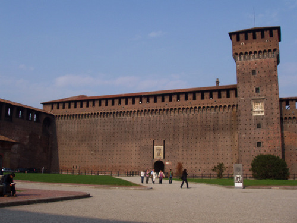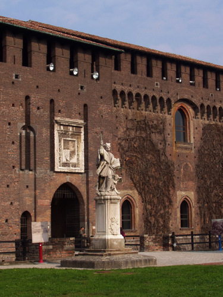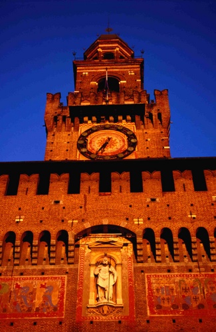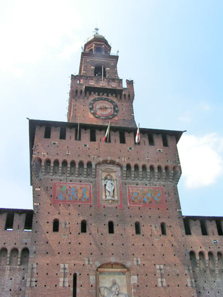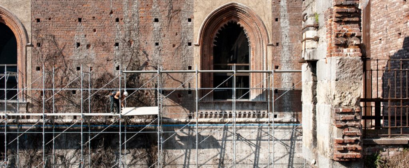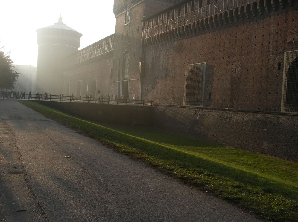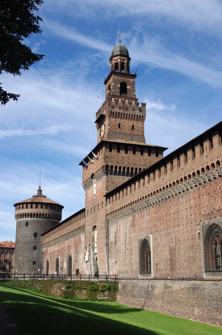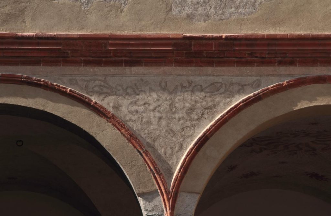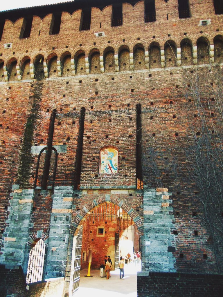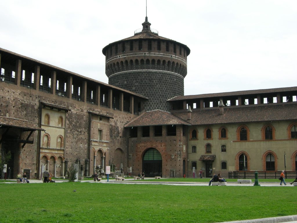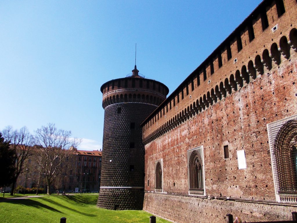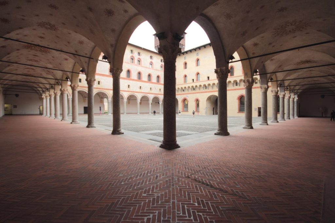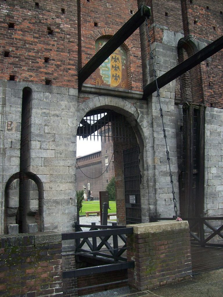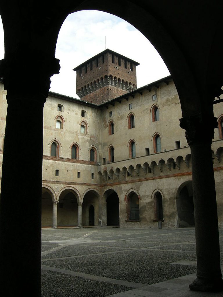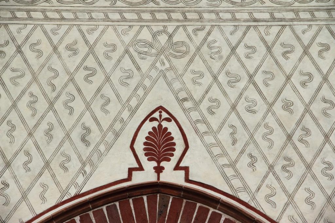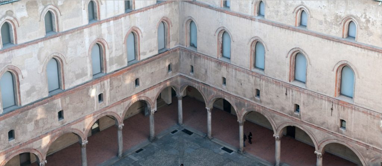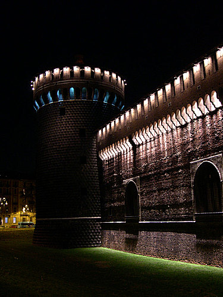Castello Sforzesco

Introduction
Sforzesco Castle was originally a fortress of the Visconti family, later became home to the mighty Sforza dynasty that ruled Milan Renaissance. The moats for the defense of the castle were designed in 1482 by the versatile da Vinci, at the request of Ludovico il Sforza, called the Moor, and subsequently drained by Napoleon who also eliminated the drawbridges.
This is one of the most important monuments of Milan that has long served as a symbol of the power of local and foreign rulers. In the early twentieth century the castle was saved from demolition and now hosts a number of civic museums.
History
Milan, one of the largest European cities in the fifteenth century, served as the official residence of the Dukes of Milan from 1466.
1360-1370

Between 1360-1370 Duke Galeazzo II Visconti built along the medieval city walls, a small fortress, Castrum Portae Jovis (Castle Gate Jovis), also named Visconti Castle. The construction of 180×180 meters had a tower at each corner. After the death of the last Visconti in 1447, the citizens of Milan proclaimed the Republic. The fortress was demolished and its stones were used for the restoration of the walls of the city.
1450
In 1450, the great condottiere Francesco Sforza, who was married to Bianca Maria Visconti, became the Duke of Milan. Sforza rebuilt the castle. The new building was much larger and sleeker than the last. The famous Florentine architect Antonio Averulino, il Filarete, one of the first artists of the Renaissance in the city, was commissioned to build a tower above the intermediate doors. The elegant four-high tower, embellished by a clock and white sculptures, softens the austerity of the fortified walls. The architect Bartolomeo Gadio designed two large circular towers at the corners of the facade. Sforza’s successor, Galeazzo Maria, transformed the courtyard into a luxury residence, the Corte Ducale.
1482
To defend the main gate of the castle, he was used to Leonardo da Vinci to design a more modern pentagonal revellín that the existing, which was finally built during the French occupation under Louis XII, between 1499 and 1500. The few remaining vestiges of the construction fell into oblivion in the castle moat.
XIX
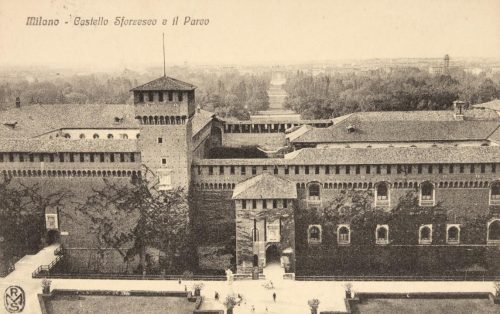
With the unification of Italy in the nineteenth century, the castle was restored and transformed, having previously served as a military fortress, a big museum.
1911 – 1914
The renovation carried out by the architect Luca Beltrami between 1911 and 1914, reconstructed a part of the battlements, walls, ceilings of corridors and internal spaces demolished at the time of the Spanish domination.
2010
In 2010 a process of consolidation of the structural integrity of the Sforzesco Castle began. Aimed to harmonize Beltrami previous restorations from the late 1800s to those made by BBPR (Banfi, Belgiojoso, Peressutti, Rogers) in 1950. The works also include cleaning and stucco graffitos nineteenth century painted on the walls of the Court Ducal and the building that houses the Photographic Archive and the “Achille Bertarelli” print, overlooking the courtyard facade.
Location
The Sforzesco Castle is located in the center of Old Milan, Piazza Castello 3, Italy, next Sempione Park.
Spaces
After making major renovations, the castle is today home to one of the largest and most important art museums. There are more than 230 different works of art, including the work of Cerano, Procaccini, Cesare da Sesto, Foppa, Antonello da Messina and Mantegna. The museum is especially known for the large collection of art of the Pinacoteca Milanes, with a large collection of old paintings, such as the Trivulzio family.
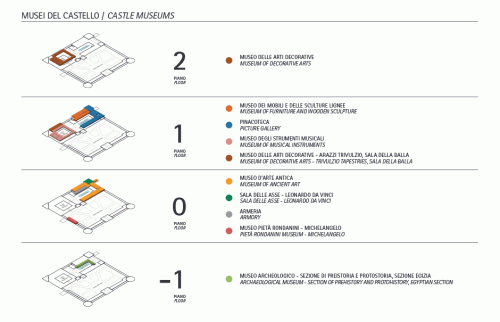
3 floors above ground and underground on the updates the castle houses seven specialized museums, and numerous galleries, where you interesting snippets of citizen and civic historical culture city meet Milan, including the Pieta Rondanini, the last work of Michelangelo, located in the lobby of the Ospedale Spagnolo (Spanish Hospital) of the castle, surrounded by fresh.
Low level
Museum of Ancient Art
The Museum of Ancient Art (Civiche Raccolta d’Arte Antica) is one of the most interesting of the 7 that houses the Castle. In it the ducal apartments, some of which are decorated with frescoes by Leonardo da Vinci is. The four rooms on the left show a large collection of historic woodwork and furniture. There are many exquisite works exposed as the Coretto di Torrechiara is a crucifix of the thirteenth century or more works of Giuseppe Maggiolini.
the first early Christian sculptures, the magnificent tomb of Bernarbò equestrian Visconti and sculpted reliefs depicting the triumph of Milan and Barbarossa are included in the collection. The exhibition traces the history eloquently birth of the first city-commune of Italy through dynastic murders and regional ambitions, which made her one of the most powerful courts of Europe.
Leonardo da Vinci, the Boardroom and the Armoury – on this floor the Sala delle Asse is also located.
First floor
Furniture Museum – Pinacoteca
On the 1st floor is the Museum of MUBLE and wood sculpture (Museo dei Mobili e delle Sculture Lignée) and the Pinacoteca or Photographic Archives (gallery) blending seamlessly between cabinets and ducal desktops through an art collection Lombard Gothic. Among the masterpieces are the Madonna Trivulzio of Andrea Mantegna, San Sebastian de Vincenzo Foppa and Noli Me Tangere Bramantino (Do not touch me).
In the Art Gallery exhibition of artworks also it extends to the Falconiera Tower and a chronology that goes from the fifteenth century to the eighteenth, with several works of Bellotto, Guardi and Canaletto. The works include the Madonna of Humility by Filippo Lippi, Madonna and Child by Giovanni Bellini, Madonna with Saints and San Benito Andrea Mantegna Antonello da Messina.
The Museum of Musical Instruments and the Museum of Decorative Arts Sala Arazzi Trivulzio are also on this floor.
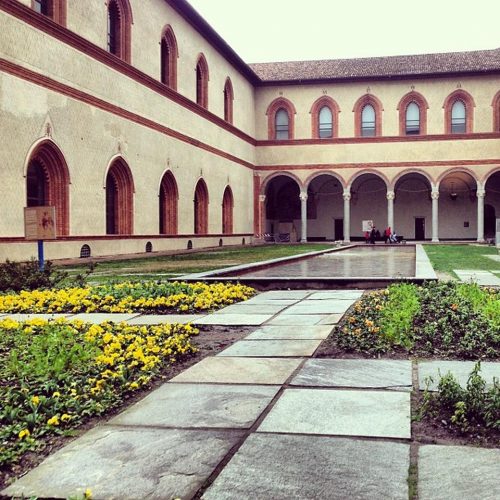
Second floor
In one corner of the second floor continues the Museum of Decorative Art.
Underground
In the basement of the castle stood the Archaeological Museum, with its sections on prehistory and the Egyptians.
Other museums
Other museums within the castle are the Achille Bertarelli Print Museum, the collection of Applied Arts, the Museum Rondanini Pieta – Michelangelo. Other rooms and galleries are the Cabinet of Design, the Art Library, the Archaeological Library and Numismatic, the Center for Advanced Study in the Visual Arts (CasVa), Cabinet Numismatic and medals and the Historical Archive Civic and Library Trivulziana.
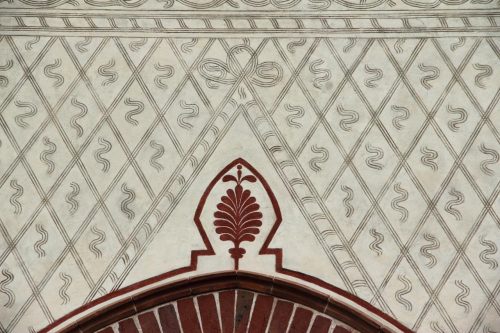
Ducal park
The park was created by order of Gian Galeazzo Visconti in the late fourteenth century. It was built on a wide expanse of land north of the castle consisted of fields and an ornamental garden. Carlo da Cremona in 1457 expanded the gardens of Francesco Sforza. Being avid hunters, in 1460 the Sforza had the area surrounded with defensive walls and had populated with roe deer, hares, pheasants and partridges brought from Lake Como, Varese and Seprio. Next to the hunting grounds were the gardens with a fishing pond, an orchard and an area of agricultural land on which wheat, oats, millet and rye were grown. After the fall of the Sforza and the arrival of their Spanish successors in 1500 the vast area fell into disrepair. Part of the land was used for the construction of the Spanish fortifications, while for centuries the park area functioned as a parade ground for the garrisons of foreign troops in the castle.
Construction
The ravelins
The construction of the ravelins (protective fortifications built in front of the doors) began during the remodeling of the castle by Francesco Sforza, possibly using the foundation that remained from the Visconti era. Only remain the ruins of three ravelins placed in the medieval city walls: two are on the walls of this as a defense of the Porta del Carmine and the third to the west, the Ravelin of Porta Vercellina. The latter, built in correspondence with the gate Porta di Santo Spirito, is the only one in which the typical quadrangular structure of the Sforza architecture is visible.
La Ghirlanda
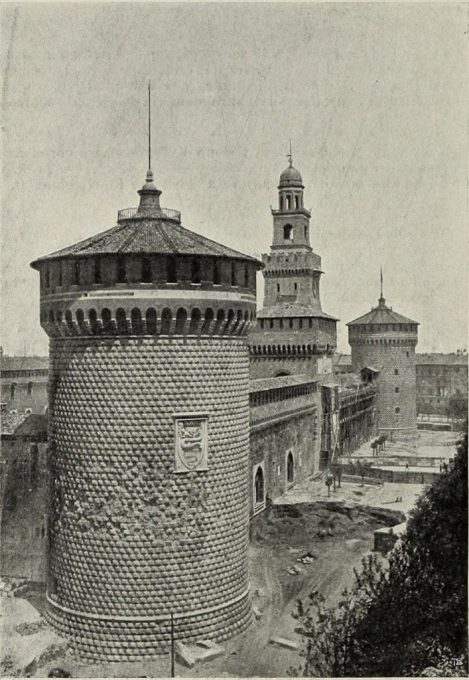
The “Ghirlanda” or Garland, was an outside wall, complete with two circular defensive towers and a road covered, which protects the north side of the castle by Porta Giovia. Revellín runs from the south-west of Santo Spirito to revellín of Santa Maria del Carmine in the northeast. In time of the Visconti, the fortification was repaired and the extension to the round towers was performed. In 1893 the whole defensive complex Ghirlanda was demolished with a heavy hand. Today, all that remains of the Ghirlanda is a dispersion of the ruins, which correspond to the rounded corners and the entrance of Porta del Socorro.
Pits
The castle was equipped with two pits, one by dividing the Courtyard of the Ducal Courtyard and Rocchetta, today known as the dead pit, and the original moat that defended the city walls when the Visconti Castle was under construction. The outer moat of the fortress, supposedly from the Sforza era, was filled in the seventeenth century and turned digging through the nineteenth and twentieth centuries.
Towers
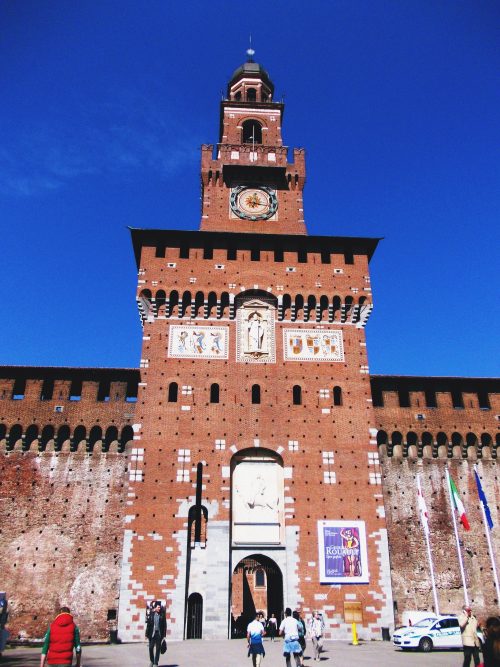
The present castle, with a square distributed around three courtyards is dominated by numerous towers: four imposing towers on each corner, two round towers, designed by Bartomomeo Gadio, rising 31.09m in the main facade, facing the city and two square towers at the other end.
The round towers are known as the Torre Santi di Spirito and Torre del Carmine. The two towers of the back are more conventional, the Castellana Torre and Torre Falconiera.
Access
The main entrance of Castello Sforzesco is done through the highest castle tower, the Torre del Filarete of the Piazza d’Armi, name given in honor of its builder, leading to an inner courtyard, heart of the castle, with palace of the Dukes which in turn contain two smaller courtyards, the Patio de la Roccheta left with decorated arches and right Corte Ducale residences. In the western corner of the Castellana Torre Rocchetta he rose. Another tower, the Torre di Bona of Savoy, is visible from the patio.
The Corte Ducale (Ducal Court) has an elegant Renaissance design with a beautiful gallery, the Loggia di Galeazzo Maria. Several rooms around the Ducal Court are decorated with frescoes of the fifteenth century.
The most famous is the fresco in the Sala delle Asse in the Falconiera tower, created by Leonardo da Vinci.
Materials
The castle is a construction made almost red brick, but has also been used Serizzo stone factory in baseboards, marble, iron and wood.
The vaulted ceiling of the road connecting the two circular towers was built entirely in brick, it is 2.80 meters tall and is illuminated by hundreds of small windows overlooking the pit, which doubled as the positions of the shooters.
