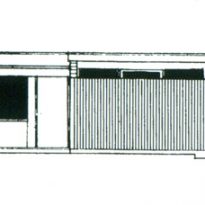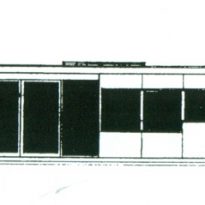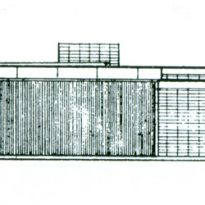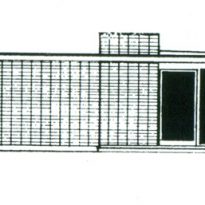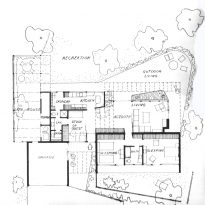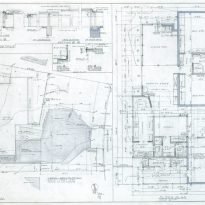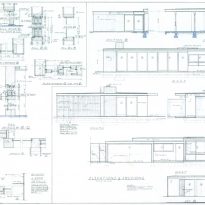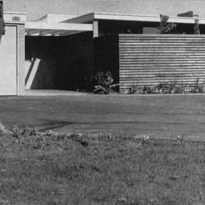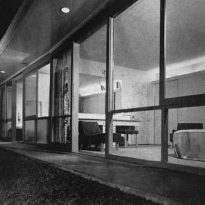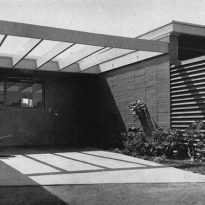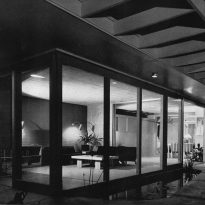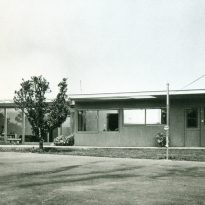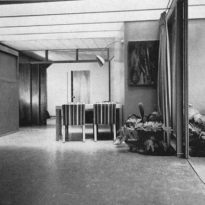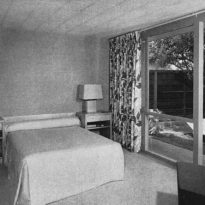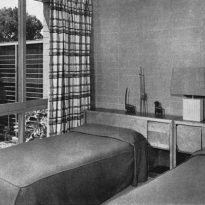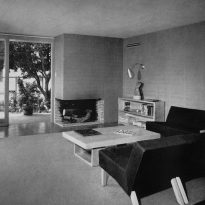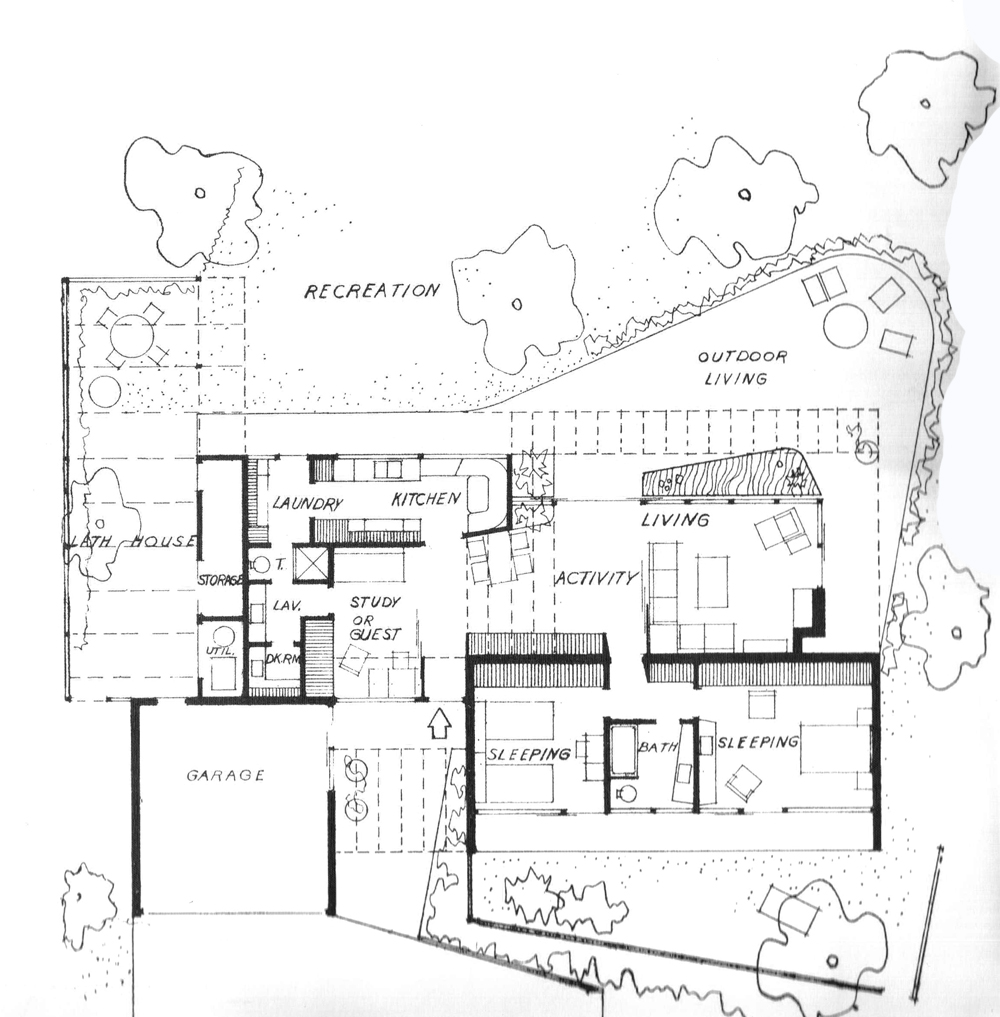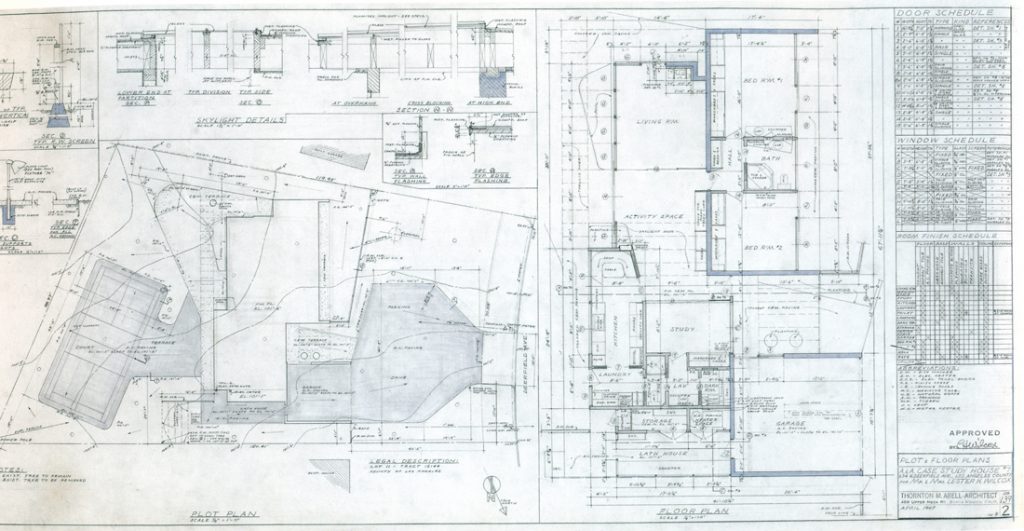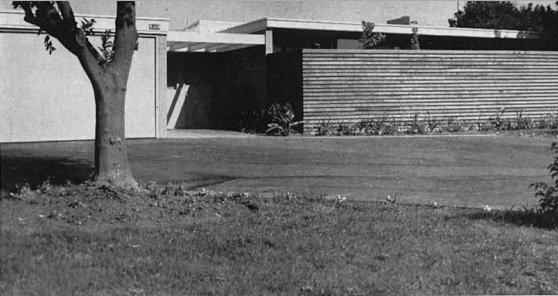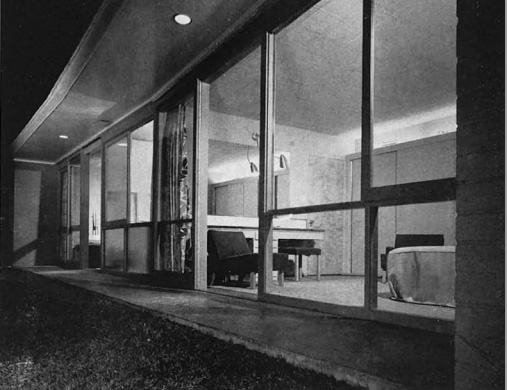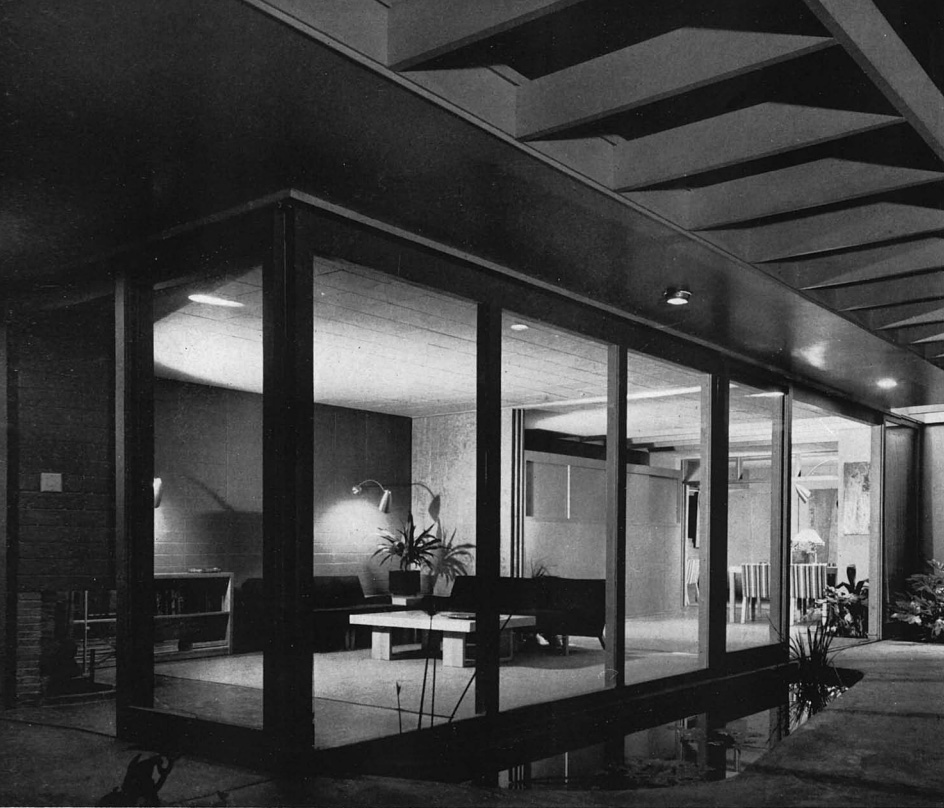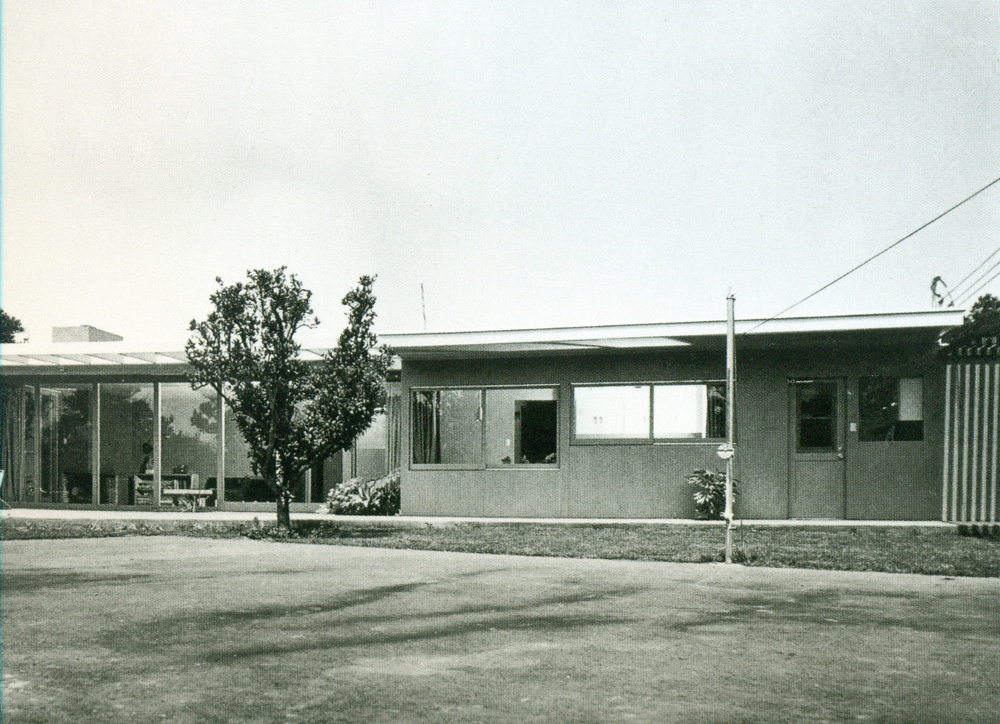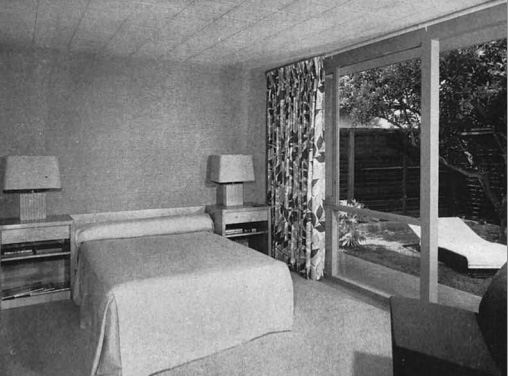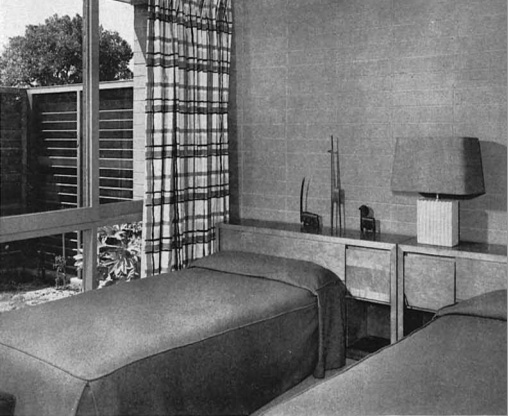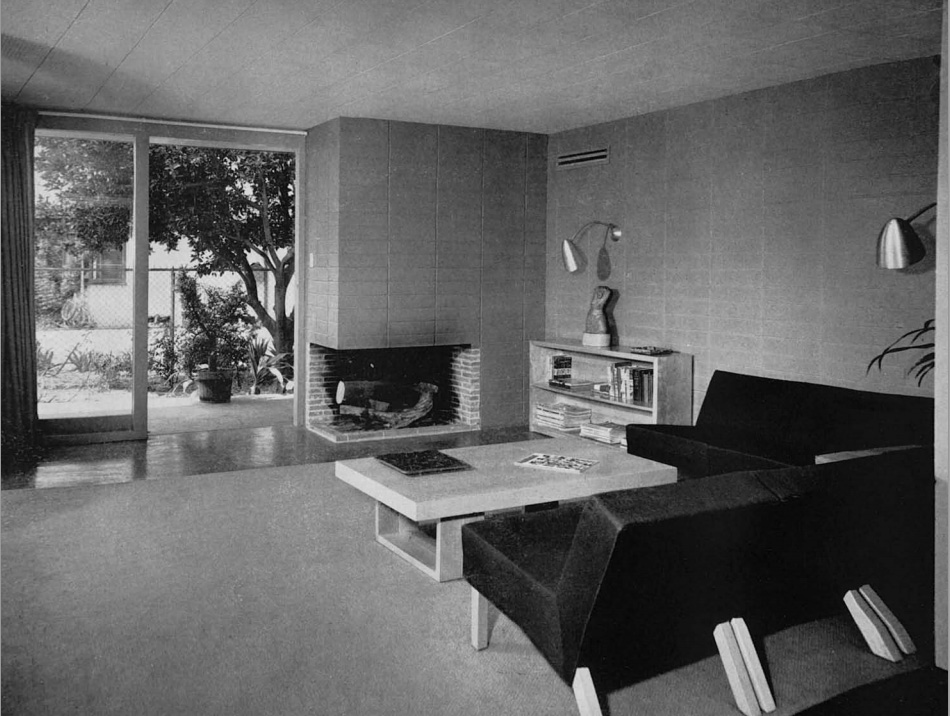Case Study House nº7

Introduction
The house was built by architect Thornton Abell for a small family, parents and teenage daughter. It is assumed that the customer requires a place to study and work in the afternoon and a darkroom for his love of photography. The mother, whose interests are cooking, sewing and gardening, shares with her daughter’s interest in music.
Construction should be primarily low cost, spacious and flexible spaces that allow a maximum of life among inner-outer.
Situation
The house is located in a virtually flat plot with no view, on land that once was an orange grove, become a prosperous and comfortable community. The place is in the County of Los Angeles near San Gabriel, 634 North Deerfield, California, United States.
Spaces
The central area of the house concentrated family activity, it is possible to combine and extend to adjacent spaces.
Living room
In response to family needs Abell designed a house whose main hall is divided into three areas: one for study, for activities and a completely secluded third of daily traffic, where you can relax and chat. The three areas can be combined to generate a spacious living room, but can quickly separated again by sliding panels, for individual use.
- Area of Activity
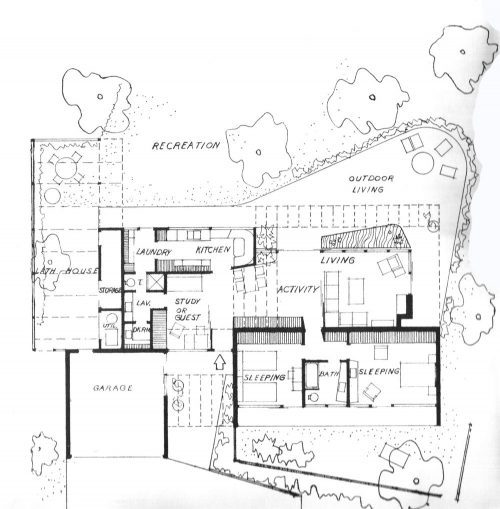
This central area of the house serves as distributor to other areas such as terraces, garden, bedroom, study area or kitchen. Is illuminated from above to give the feeling of being outdoors in the center of the house.
At one end of the space dedicated to relaxation and on the other the continuity of the kitchen area that the family commonly used to eat when they are alone, a nice place from which you can see the garden started.
- Relaxation Area
This area located at one end of the house, can be completely isolated from the area of activity by high sliding panels. On the other side of the window, the terrace is a swimming pool and a large overhang that protects from the sun, both combined elements help to provide an atmosphere of serenity and repose for people who are inside. Side windows fireplace, plus the character of warmth that makes the room that need to be used was placed.
- Study
The study, which is accessed from the area of activity, can also be used as guest room and shares the kitchen area bathroom with paragraph for showering, dressing and toilet, either when there are guests or just visiting.
Kitchen
The kitchen overlooks the garden and easy access, with an area of small but compact washing communicates with a small adjoining bathroom and terrace, to allow cleaning after practicing gardening without entering the rest of the house.
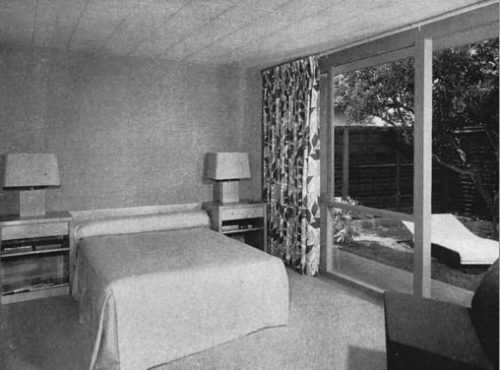
Dormitories
Isolated from the rest of the house by walls with a single opening masonry, bedrooms give back to the area of activity and living rooms, opening to a quiet and sunny enclosed lawned courtyard. The largest room belongs to parents and small daughter, sharing a central bathroom and well equipped.
Garage
The garage is closed with masonry walls and bright. It connects to the house via a covered walkway leading to the main entrance and another door service that has access to one of the terraces, which also leads to a pantry and service area.
On the front of the house is a paved parking area and entrance terrace.
Materials
Colours
The color of the house is designed to balance the climate of the area, chosen as “comfortable background” to live. Both inside and outside, the masonry walls are a fresh color teal. The flat roof was painted pale green including ceilings, overhangs and trellises, to reflect light.
The rest of the exterior walls are plywood finished with a warm gray, including the interior of the living room and activity area. Doors and panels are made from natural birch.
For soils concrete slabs were used with a thin layer of asphalt above, in dark gray, the color of the concrete pavement of the terraces.
Structure
Except for the garage walls and separating the bedroom from the living area, which were made entirely of masonry, the rest of the walls were built with a structural wooden frame with glass filled and plywood. The roof, also of wood, has an insulating cover, ceiling compounds and finished with fiber sheets on the ceiling.
