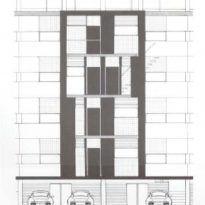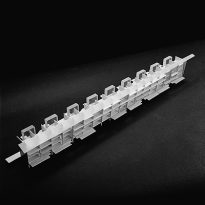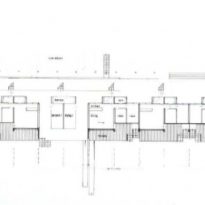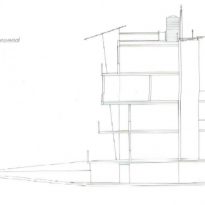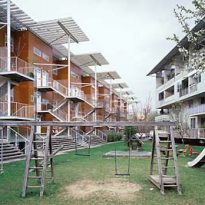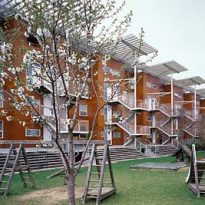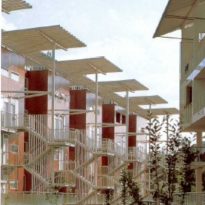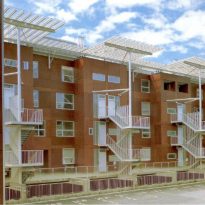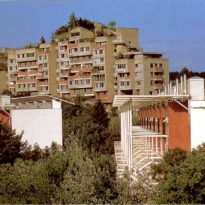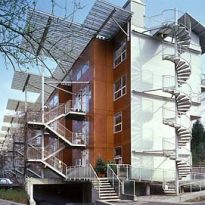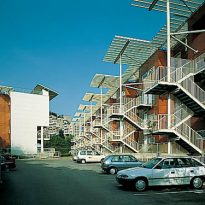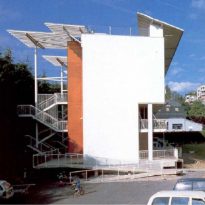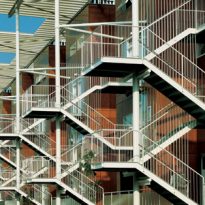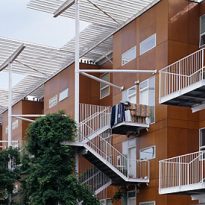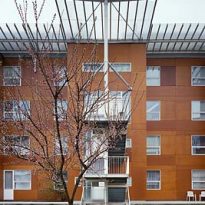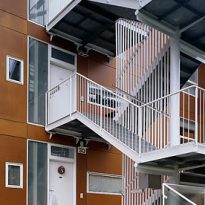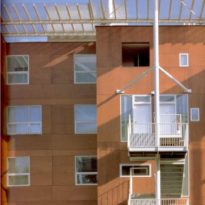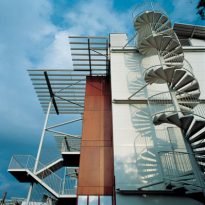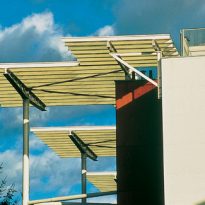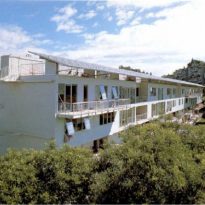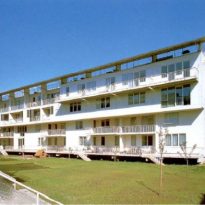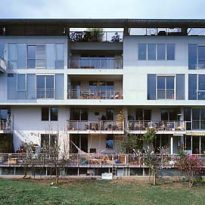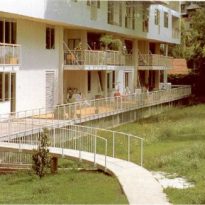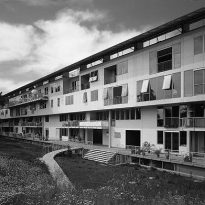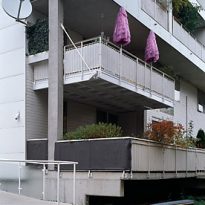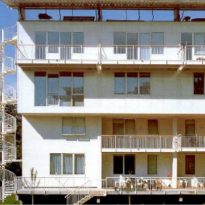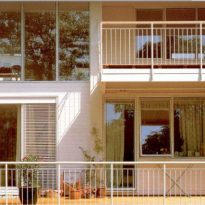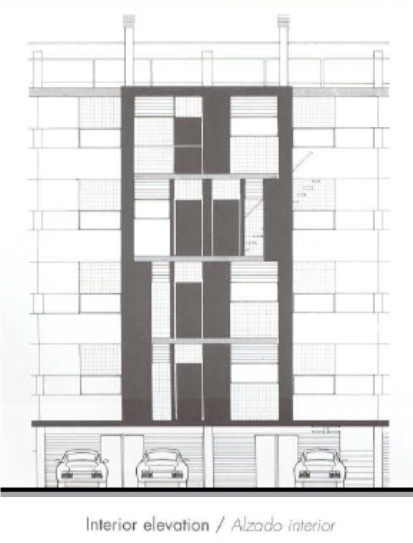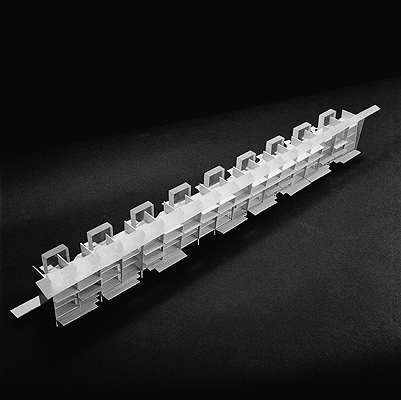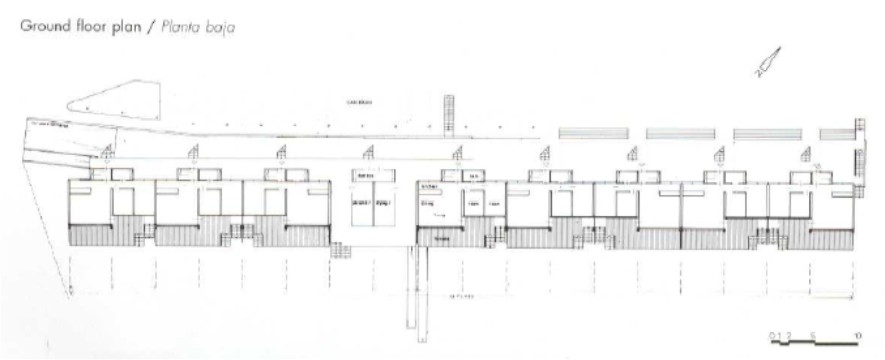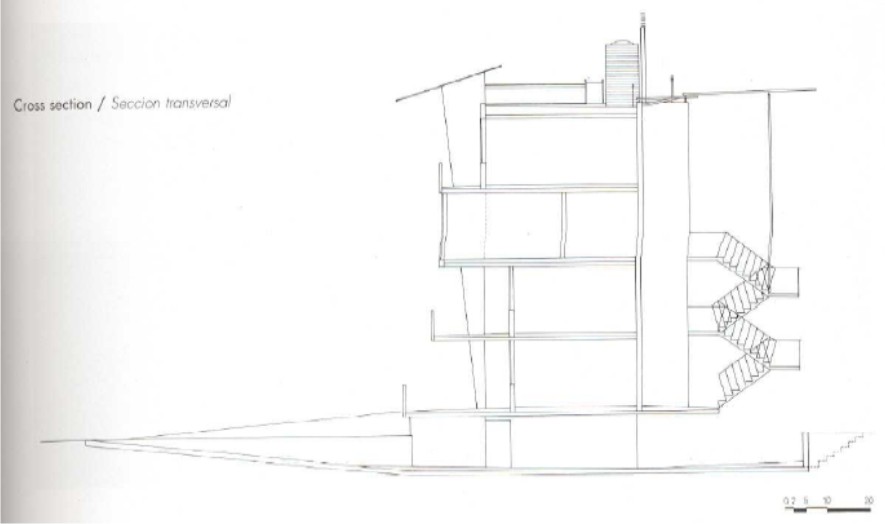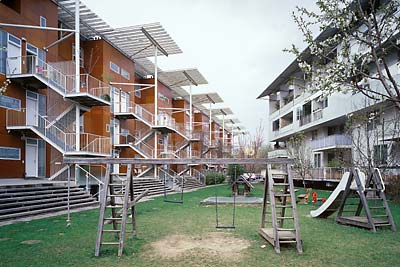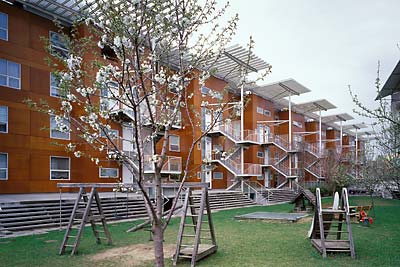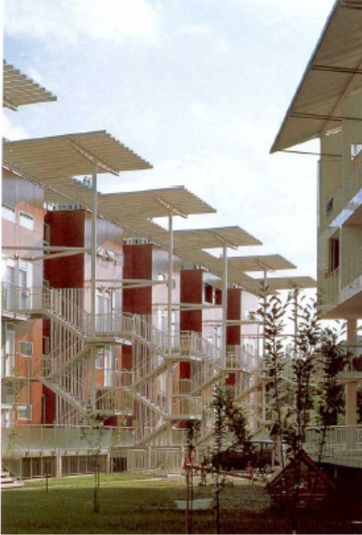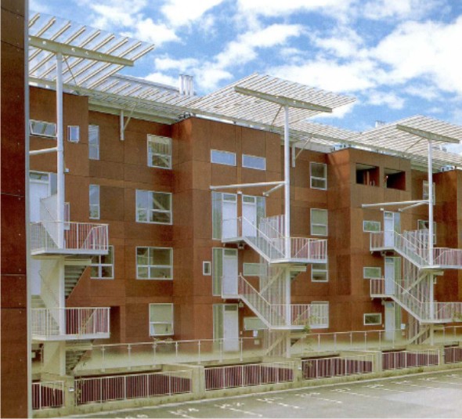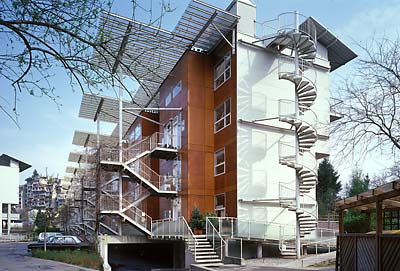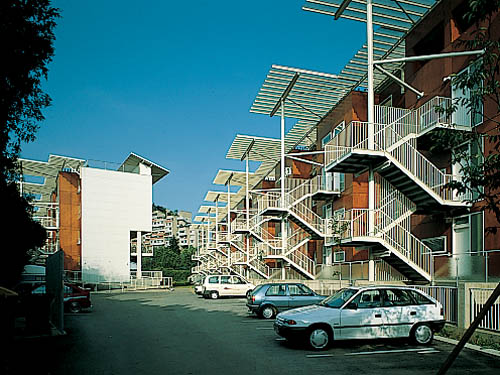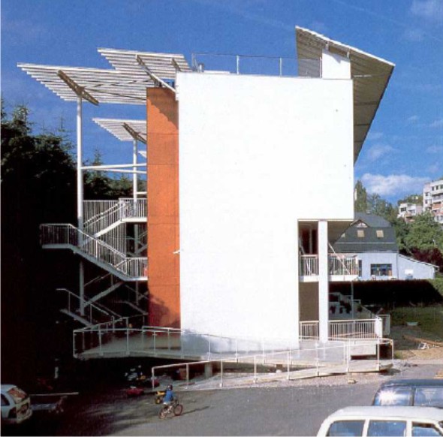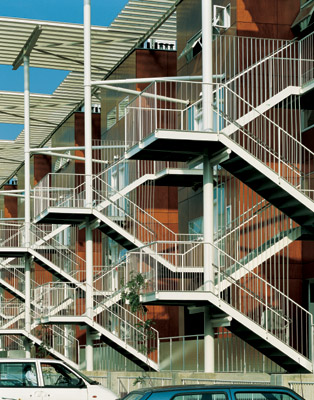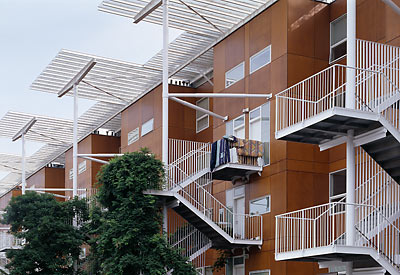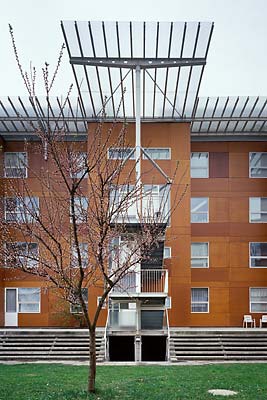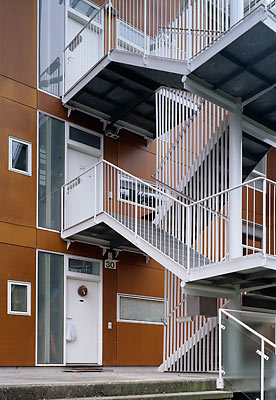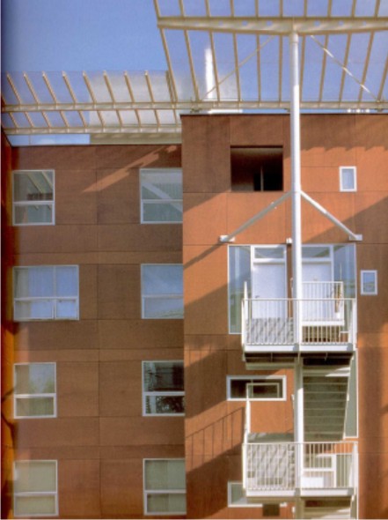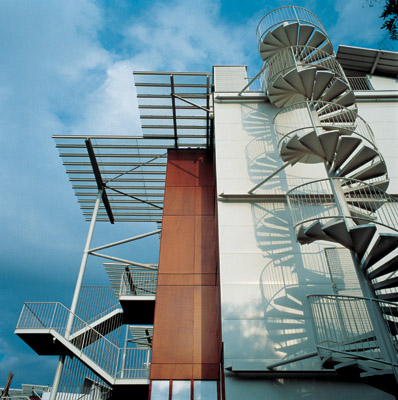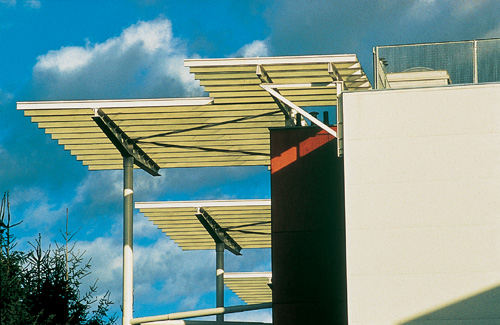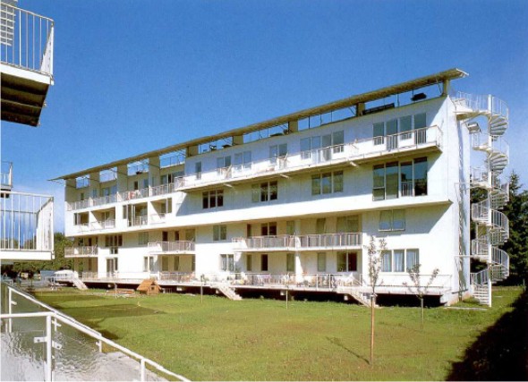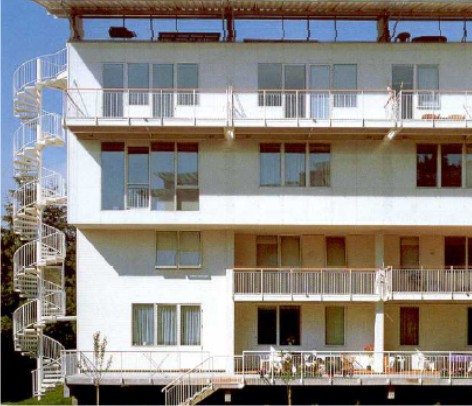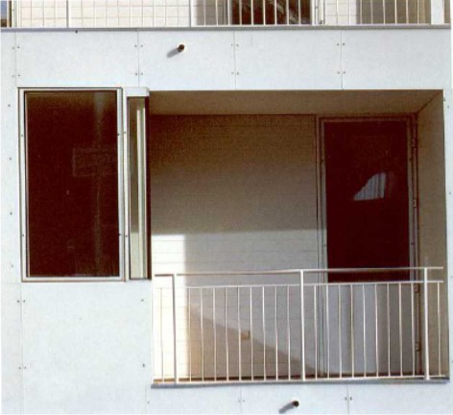Carl-Spitzweg-Gasse Housing Complex

Introduction
This project grew out of a national contest promoted by the municipality, released in 1987 for the construction of 50 apartments in Graz, under the slogan “Low prices in Housing Construction Lowrent”. The aim was not only to achieve low costs but unconventional solutions.
The Austrian architect Volker Giencke won first prize.
The construction and management of the work was assigned to a residential housing cooperative. After successive management problems, the union withdrew from the project. In 1991 he formed an autonomous and future homeowners bought real estate. Despite the effort to eliminate unnecessary costs of construction, failed to hold favorable prices at the start of the project proposed.
Status
Located in a residential area of the city of Graz, where also other housing developments.
Concept
The work takes a different look at the predominant Graz for housing developments.
It consists of two blocks of flats with 49 apartments on four floors.
Stresses in the project, the extra effort to provide open space. Green areas and terraces, the work provides an urban area, a special care for the outdoor life of or within both departments.
Spaces
In the first two floors will find departments with two bedrooms, living-dining and services. The two upper floors contain living in a duplex. On deck, private terraces are located in the duplex.
City blocks are half high, leaving underneath a parking facility, while granting privacy to departments on the first floor.
The careful design the interior layout of the departments, is arranged as a single unit, with the lobby in front of the main body of the building. These spaces are separated by non-bearing partition walls, so that can be unified and extend along the whole of the building, allowing natural light to enter in both directions. The total area of the apartment can be increased by eliminating the balconies on the south side.
The vertical circulation of each block are stairs, designed to give residents a sense of personal access to your home and also to create a connection to the ground plane. When the duplex located in the upper floors, stairs commonly have only three sections, thereby avoiding the need to use elevators.
Structure
The structure is reinforced concrete.
Vertical cores are independent of steel structures anchored.
Materials
Views from the deck, each block has a front facing south and one to the north, with clear formal differences in treatment but with similar quality. The materials used stylistic clearly show the building base.
In the projection of housing on the upper floors on the facade of the building facing south the enclosure is white enameled glass, while on the north side of the building skin is marine plywood. The resulting atmosphere is very cold material into the warm front, while in the cold side surface is applied a hot material.
