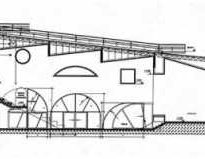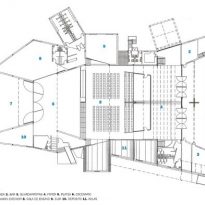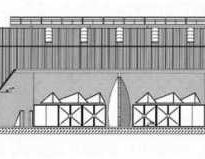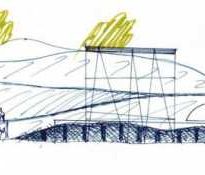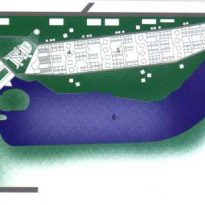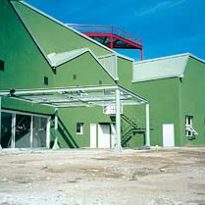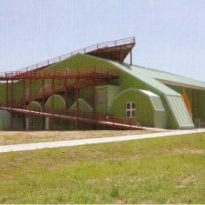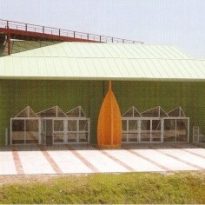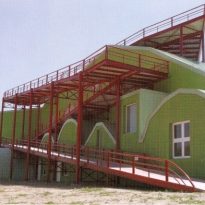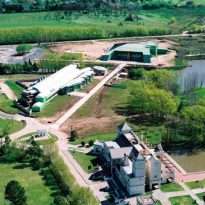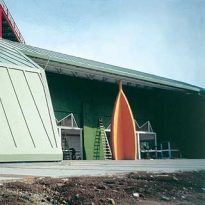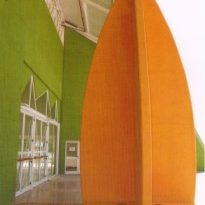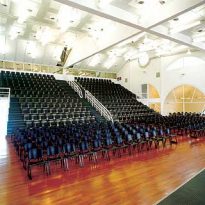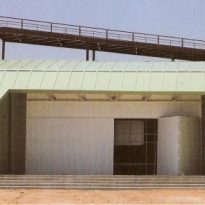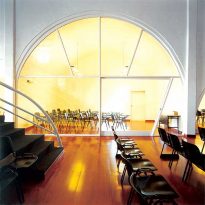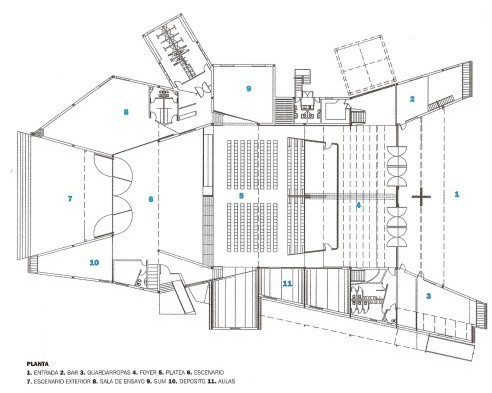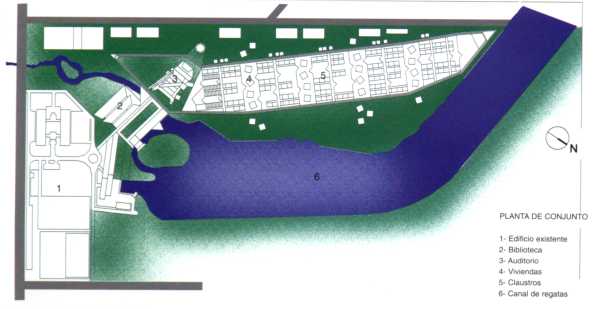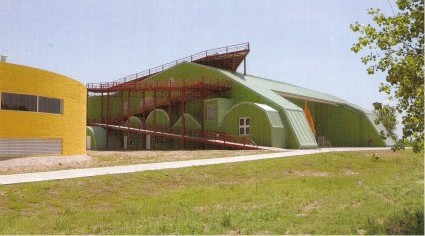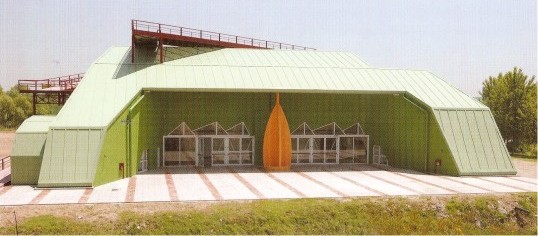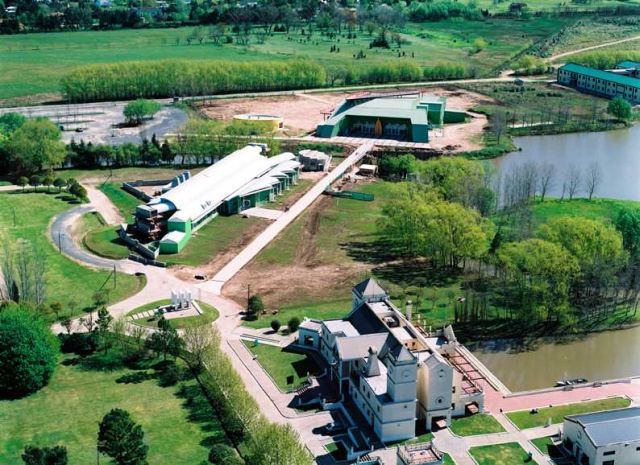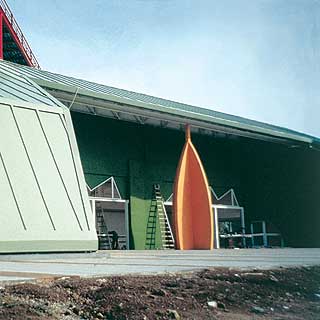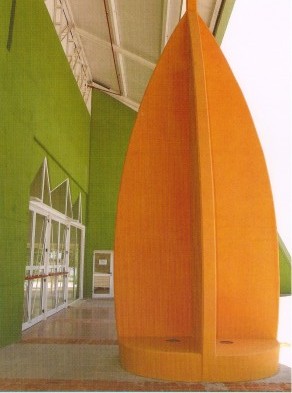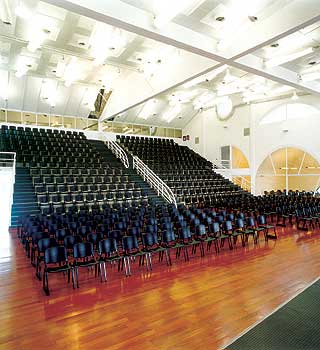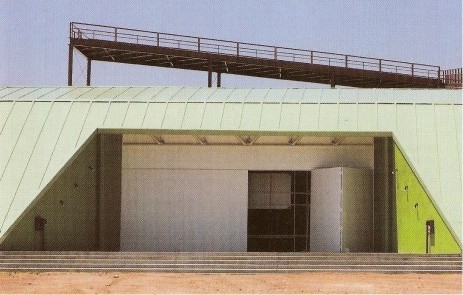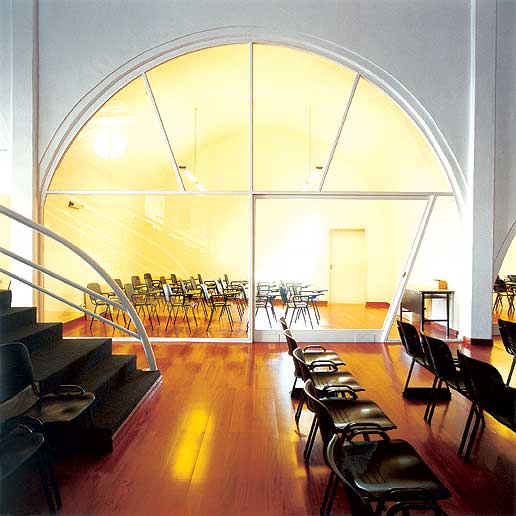Campus University of El Salvador

Introduction
The University of Salvador commissioned the architect Clorindo Testa and his team for the design of part of the campus, consisting of the auditorium, library and a plaza.
The intent of the University of Pilar for the auditorium was to have a building open to the community in the area, which complies with an intense cultural experience. Thus, it rose on the strength of a symbol, beyond the conventional design, balancing art and architecture in the style of Testa.
Situation
The Campus is located on the banks of the River Lujan in Pilar, on a plot of 67 hectares.
Concept
The auditorium, library and the square marked a shaft inside the campus, part of which is the cornerstone, which is still in the square that borders the library, crosses a stream and finishes off in the auditorium.
The auditorium is solid on the outside and flexible inside, with a complex but a simple approach. It’s like a big meeting room, designed for the performance of all kinds of cultural activities and entertainment. The wealth of its image lies in its sculptural forms, which create four different façades.
When touring the building it was thought that everything was in direct relation to the landscape, catching the sights toward the river. The auditorium takes the form of a mound, as a green hill. The look is the place where the relationship with the landscape reaches its peak.
The intense colors of the new buildings contrast with the classical architecture of the main campus.
Spaces
The auditorium has a capacity for 650 people. It is located in the center of the set, off the square, from where and by a gentle ramp the deck of the building which is proposed as a porch or veranda is accessed.
The access, stream-oriented, is framed by two side rooms. Being transferred through glazed doors, the foyer is revealed as a place full of natural light.
The room is bright as the foyer. Designed as a flexible space, it can be divided into four smaller rooms. Similarly, through walls, the backdrop to the scene opens to expand and create a new open air space.
Located on the roof of the building, the plan is just a big metal floor open to the Luján River and the skyline. However, its presence is impressive: one arrives via a ramp that rises along one of the sides and allows different views for enjoyment along the route. To reinforce the sense of mound building, the roof of the building extends from the veneer on the walls, forming a solid architecture, which contrasts with the metallic structure of the ramp and lookout, painted red.
Materials
The building is made of reinforced concrete and masonry, covered with veneer and metallic trim.
