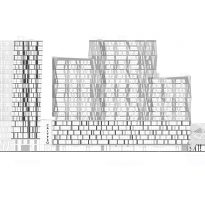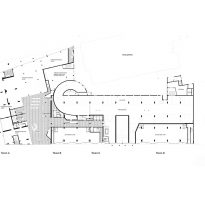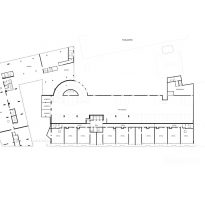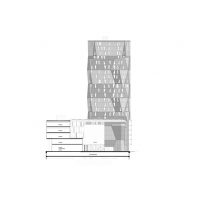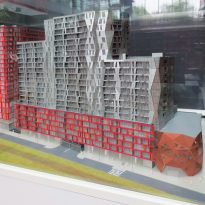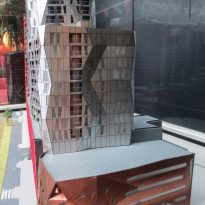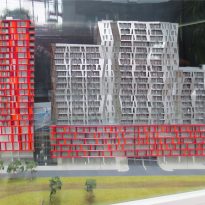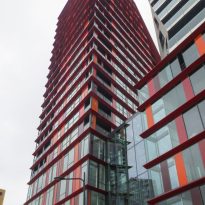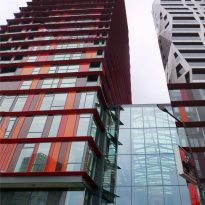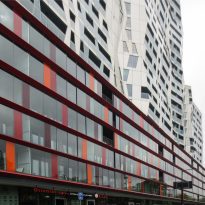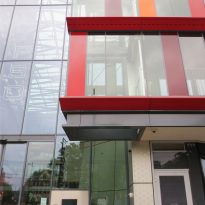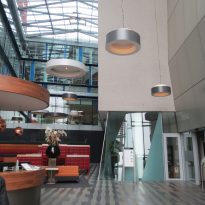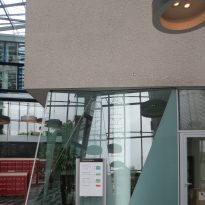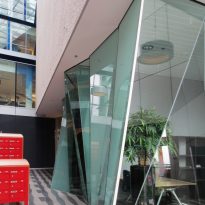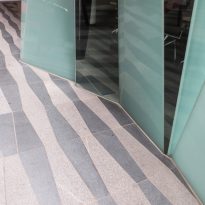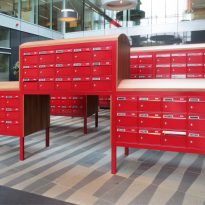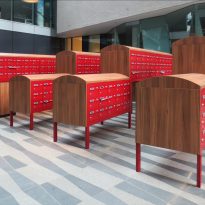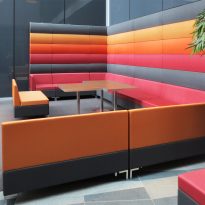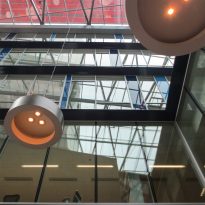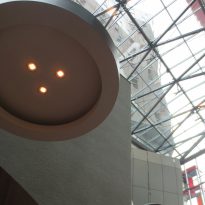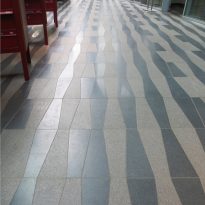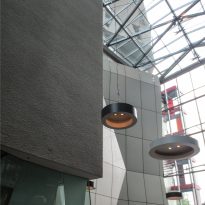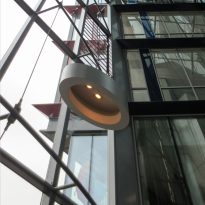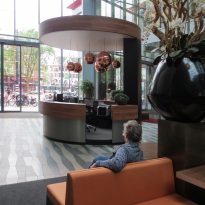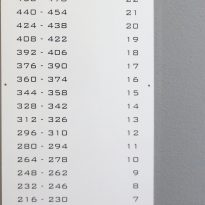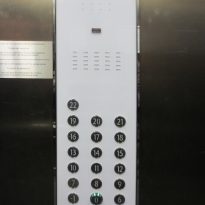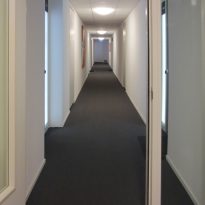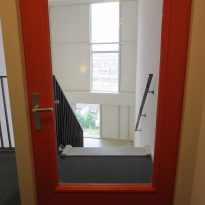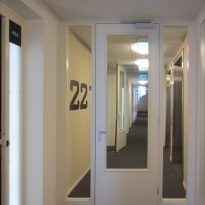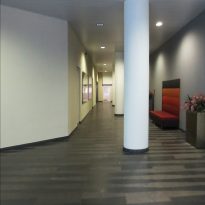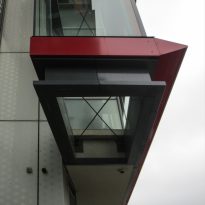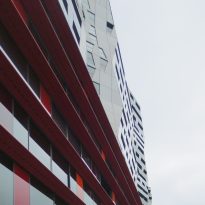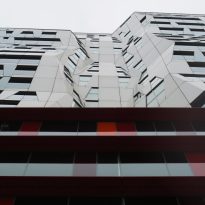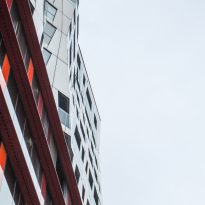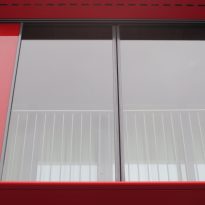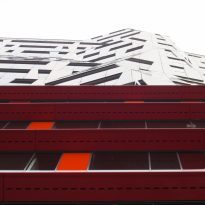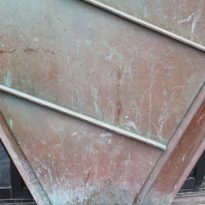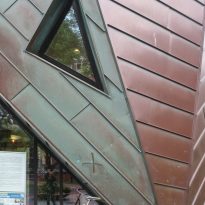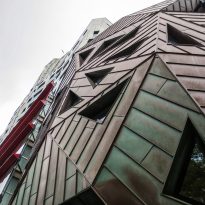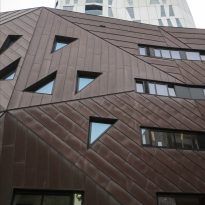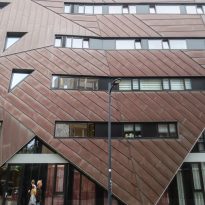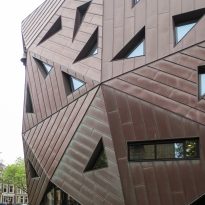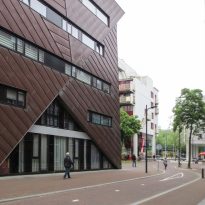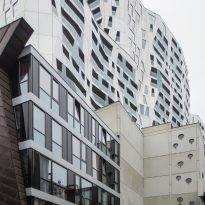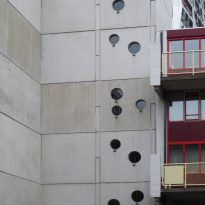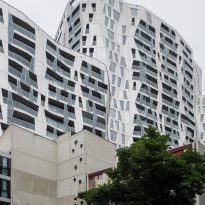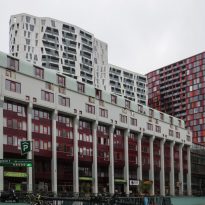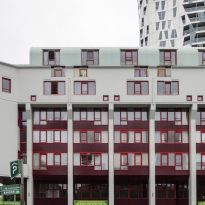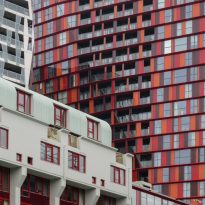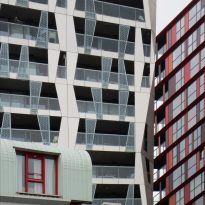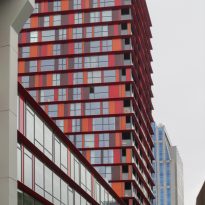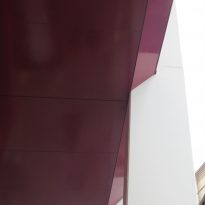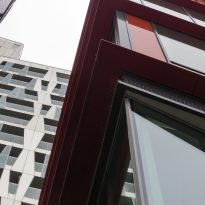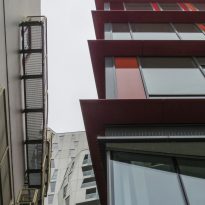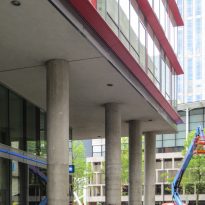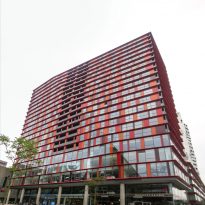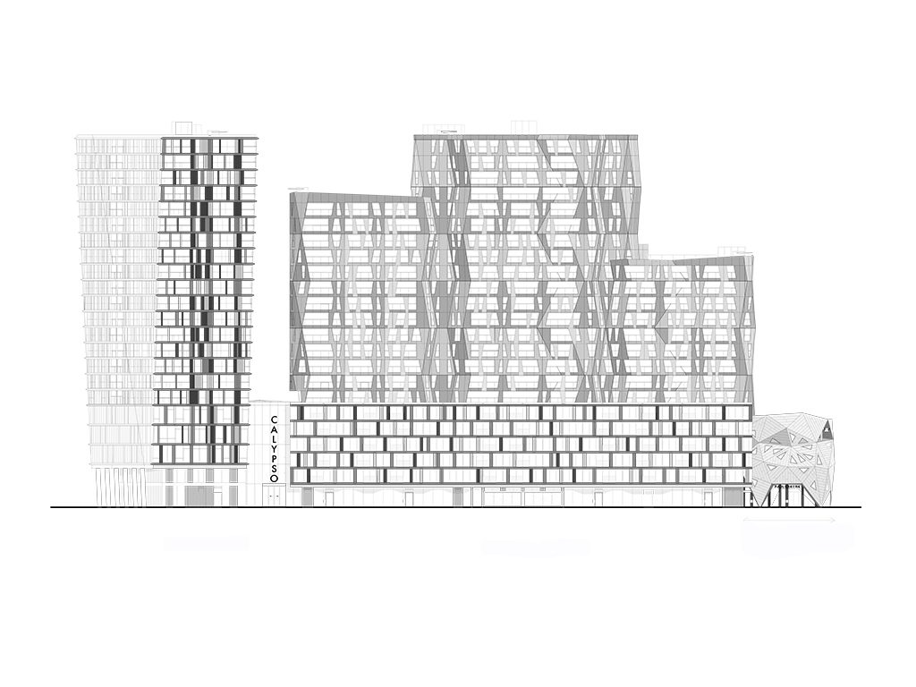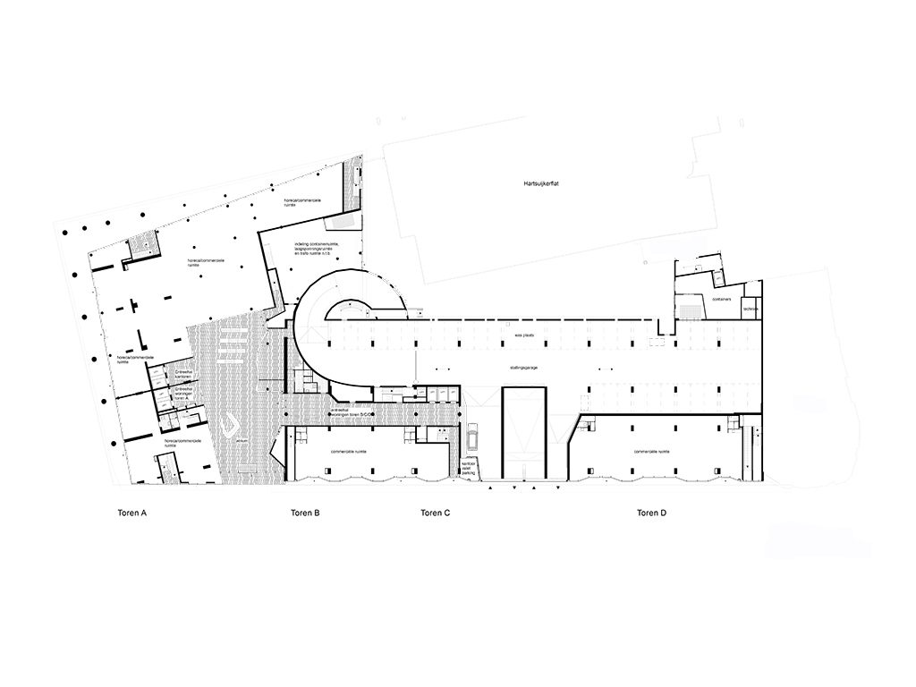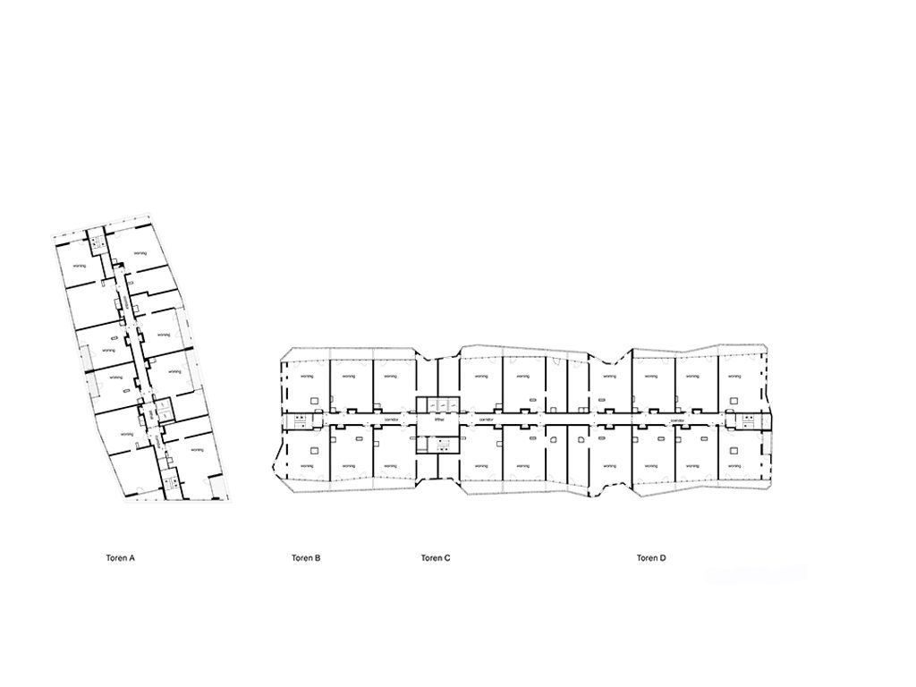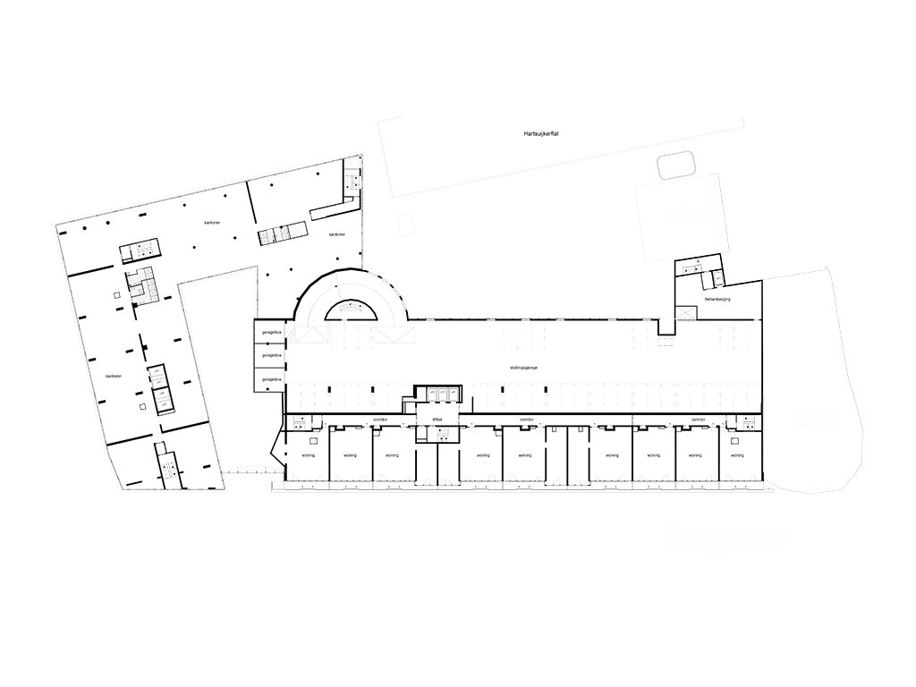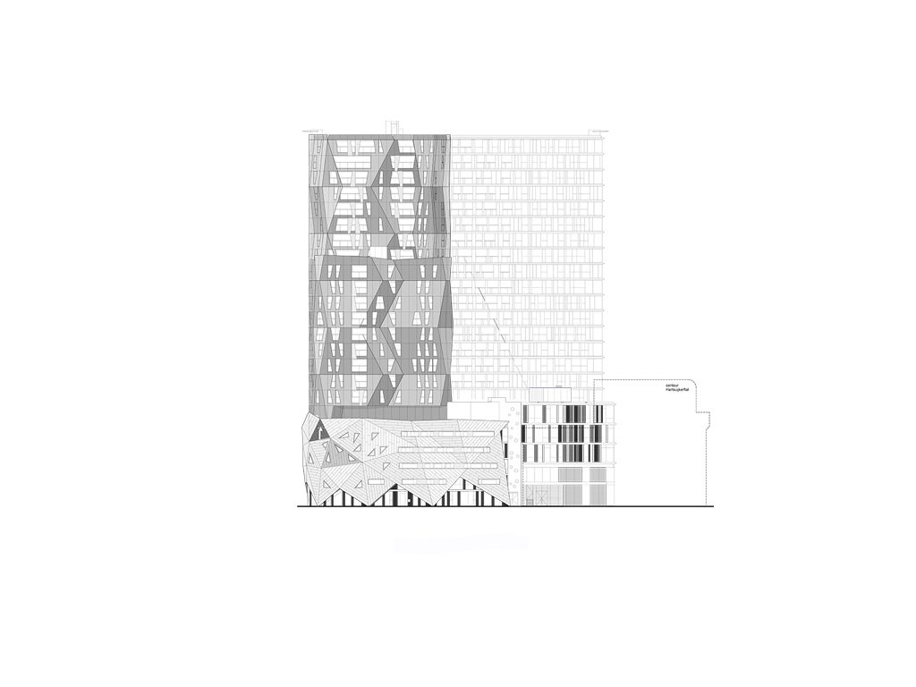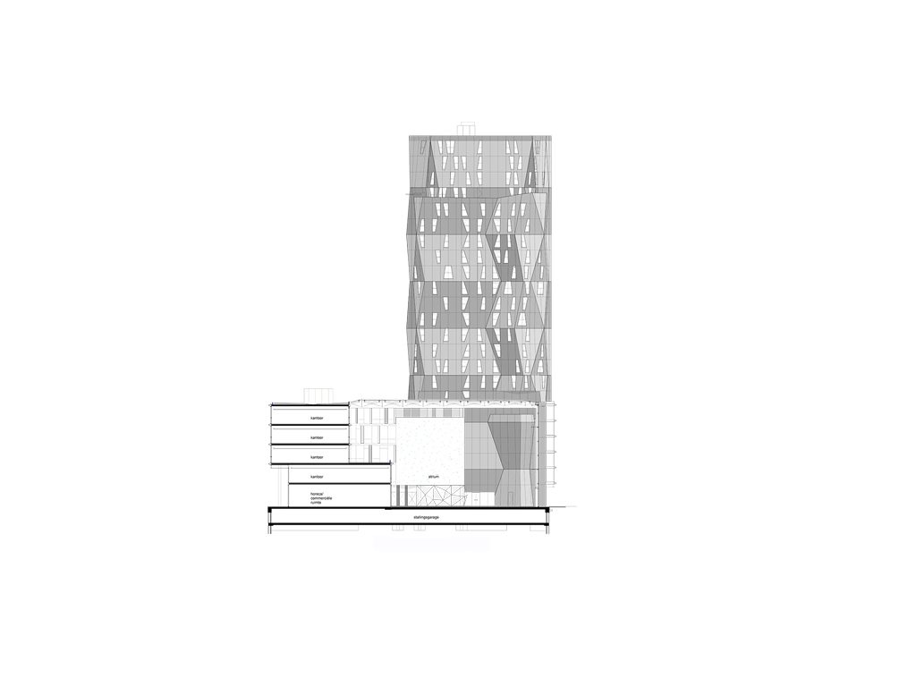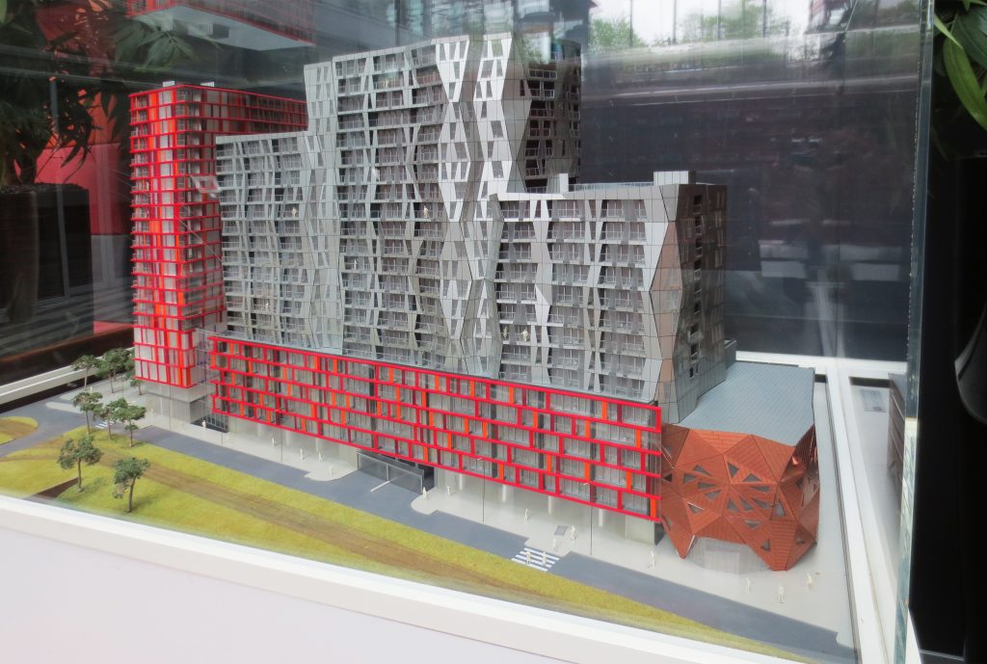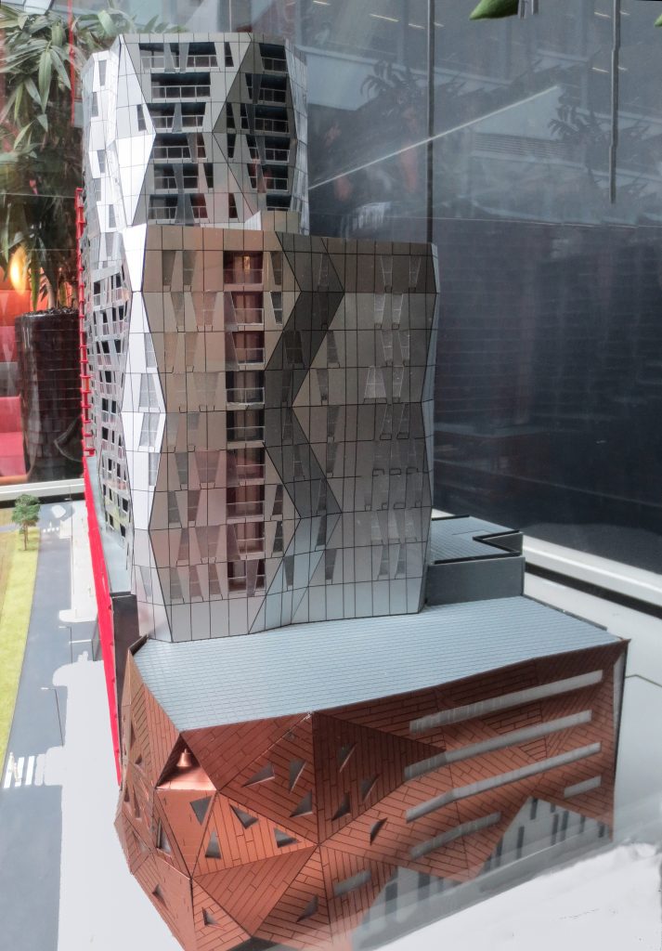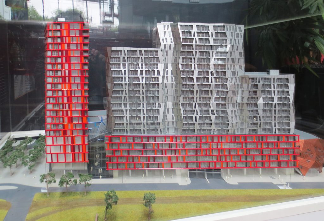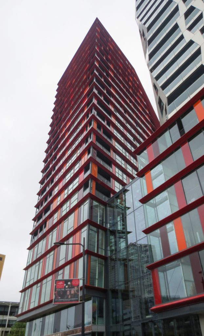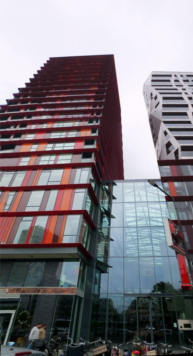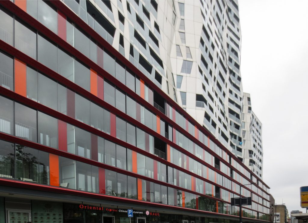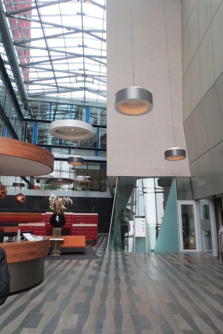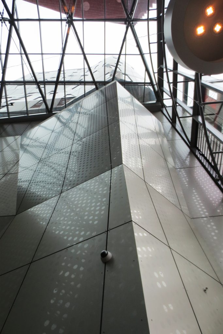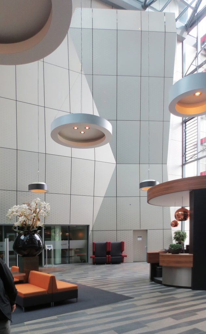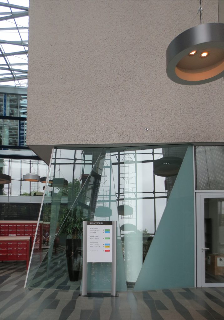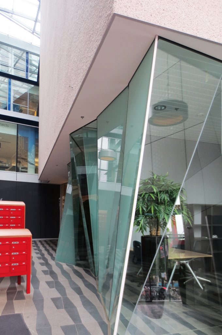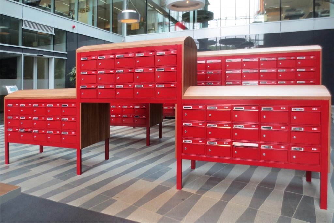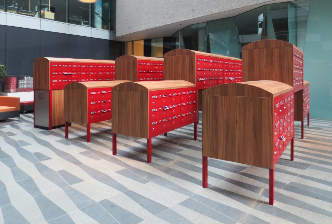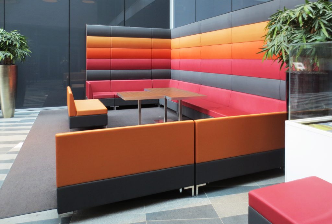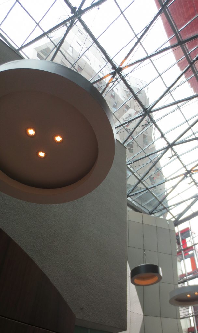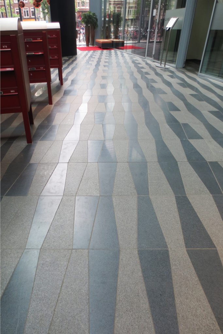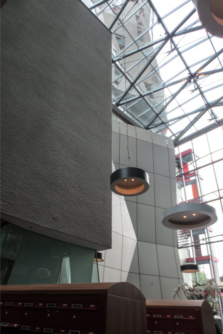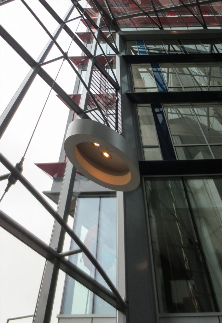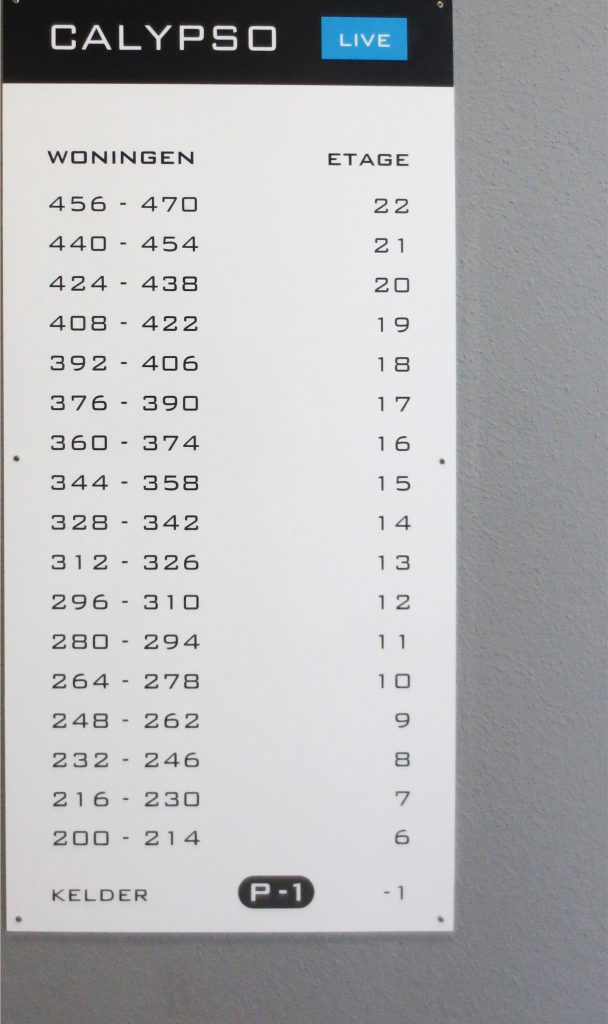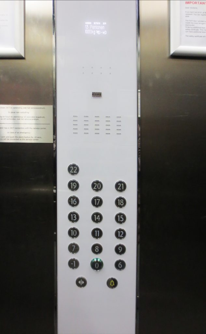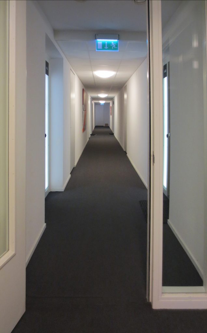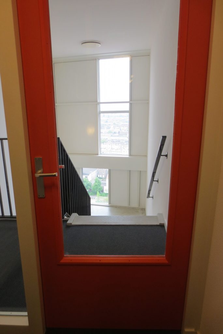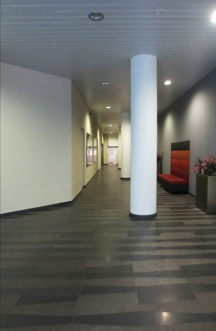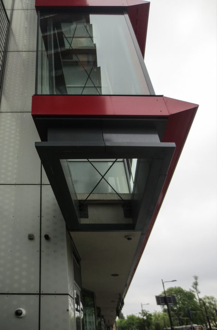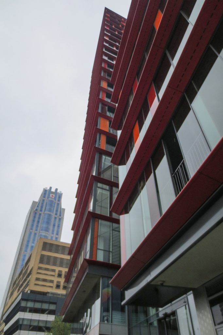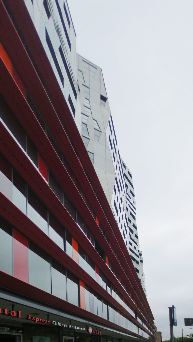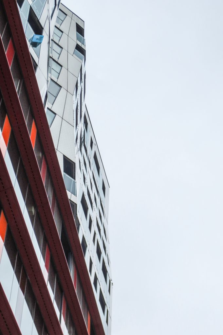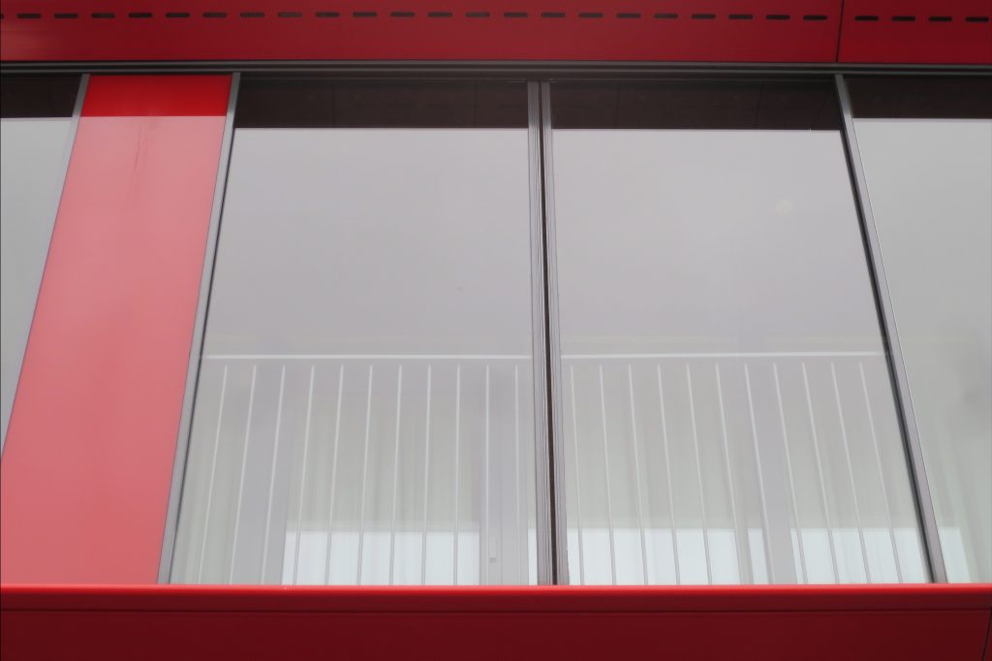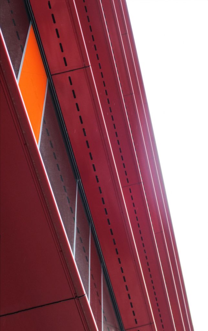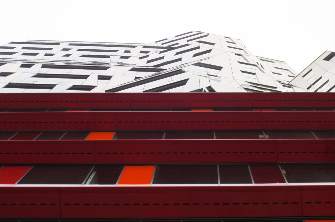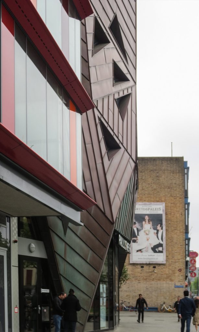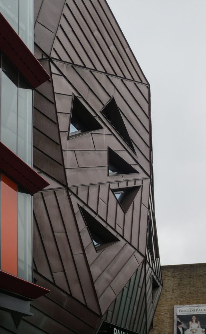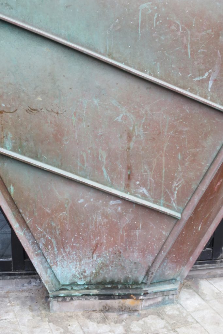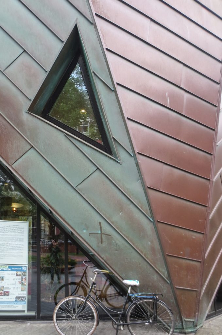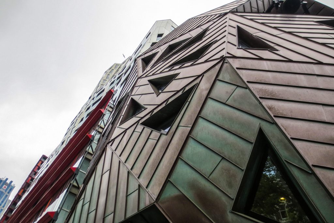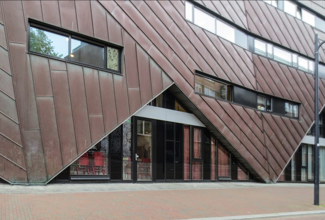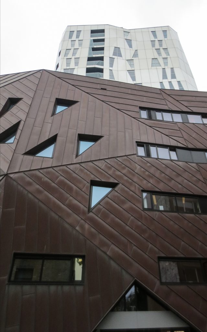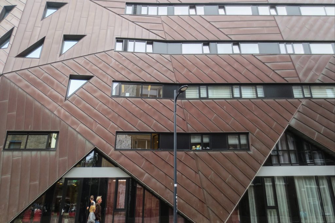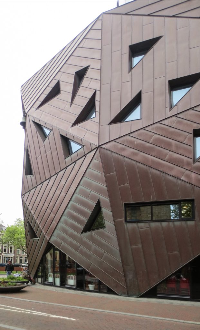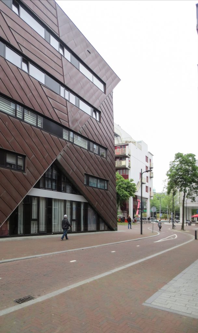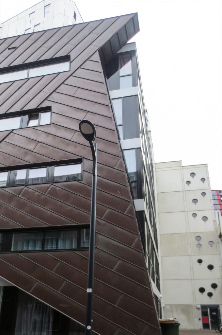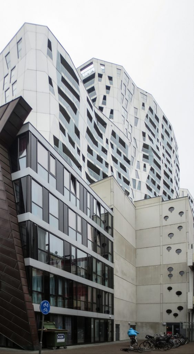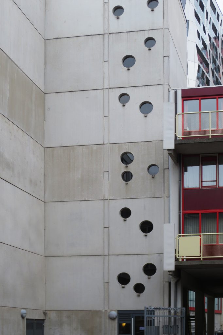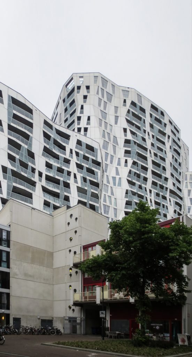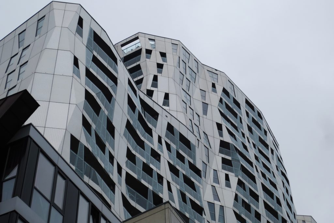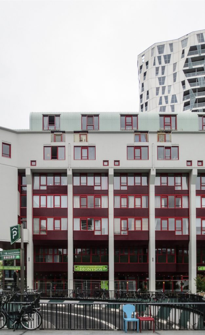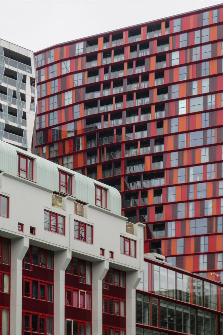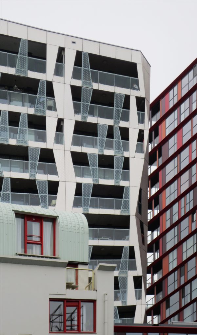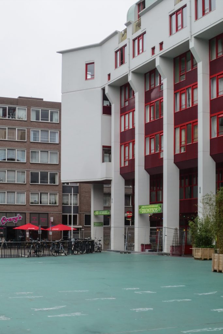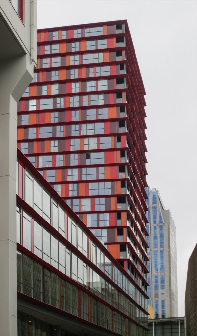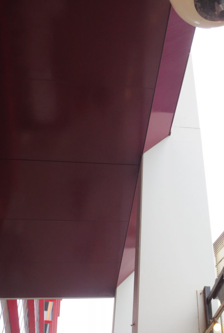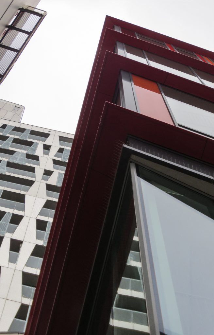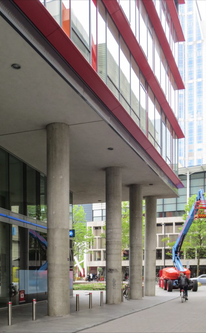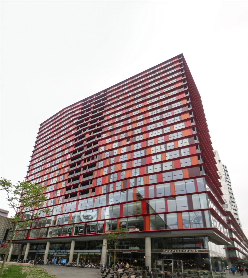Calypso

Introduction
The Mauritsweg project, completed in 2013 and renamed CalypSO, is the first phase of the urban strategy scheme designed between 2000 and 2001 by Will Alsop for Rotterdam Centraal. The development established the beginnings of a quality public domain in Westersingel, improving the road known as the “cultural route” of the city. The development reinforced the existing pedestrian routes that contribute to this gearing of the city. Pedestrian permeability was a priority, with the main route through the site connecting Mauritsweg with the Schounbergtplein and the Pathe cinema. This climate conducive to the construction and recovery of some parts of the city changed dramatically in 2002 with the murder of the candidate for the national election Pim Fortuyn.
Location
The place where this complex stands is bordered by one of the few historic districts in Rotterdam that survived World War II. The town planners consider the site and its surroundings an urban and cultural link, crossed by a shopping street that runs along the Westersingel from the Central Station to the center of one of the most important cities in the Netherlands. To the east of Calypso is the Schouwburgplein, or Theater Square, with its huge and angular red lamps, bordered by the Schouwburg theater, the Pathé and De Doelen cinema, a concert hall. To the west is China Town.
During the post-war reconstruction period the place now occupied by the building was occupied by the Rijnhotel, the Calypso Cinema and the Pauluskerk church.
Concept
Due to the particular location of Calypso, it was subject to unusually high levels of scrutiny by urban planners. Their spaces were measured by “millimeters”, the architects commented, in addition to submitting their construction to a wide public consultation.
Despite the disagreements with the city authorities the design is close enough to its original sketch, thought of as the “rocks of Rotterdam”, image of a word and a statement about the city. The faceted grouping of four towers, with the Pauluskerk (St. Paul Church) more round and clad in copper curled up against them, are the crystalline rocks.
The planners criticized Alsop Architects‘ proposals as aliens. In addition, for various reasons, including the contribution of a local architectural practice in the final stages of the project and client changes, Calypso has not turned out exactly as Alsop Architects had planned, although it was involved in everything. Alsop wanted a more pronounced gradation on tower heights. The northernmost was destined to be higher, but had a limit of 22 floors. The melted and tessellated surface geometry remains, but the mass is now more homogeneous, with less contrast. “Parochial” (parish) is Alsop’s verdict on the modus operandi of the Rotterdam planners. The name CalypSO was devised by the “marketeers” of the project. There used to be a cinema called Calypso on the site and the name also plays in its motto “Personal SO,” “SO convenient,” “SO close.
A combination of public and private spheres has been preserved and accommodating a broad social spectrum. The site remains a key meeting point for the city’s main routes.
Spaces
With its distinctive irregular futuristic style, the Calypso has capacity for 407 apartments, spaces for shops and restaurants on the ground floor, 5000 m² of office space on the podium, 280 parking spaces and even a modern church, Pauluskerk.
It consists of two sections: a discrete tower of 22 floors with red panels on the facade and a long section of 18, 22 and 14 floors with gray panels. The angular forms of the facade are not collected inside and the apartments have “normal” floor plans
Access
Alsop Architects wanted to make a three-level tunnel as a circulation space, through the lower floors, running along the main north-south axis terminated by the church, but this never happened. However, there is a five-level entrance atrium that gives access to floors and offices, with a transparent roof, tessellated as the facades of the tower. Above this, there is a 13-story chasm between residential blocks, so the Mauritsweg facade is torn by a dramatic strip of sky.
Floors
The apartments occupy the lower floors of the east side of the development and have between 50-221m2, built both for sale and for rent.
Church
In the new design a much smaller Pauluskerk, imagined as a crystal that has come off the steep complex, returns as a terraced building with a bubble and copper appearance. The consultation and workshop exercises with the PaulsKerk community, which incorporates a drug addiction rehabilitation scheme, were fundamental for the development of the new designs.
The church gives a great aplomb to the commerciality at the north end of the complex and is distinguished by its more compact accumulation, the copper cladding and the “pumpkin eye” perforated windows. The joints in each of its triangular facets are oriented differently to form an attractive “basket weave” pattern and the church bell sits neatly in a tetrahedral void pressed into the cladding. Once inside the church, in its main hall, you can see the geometry of its shell. This room is located above a double-height space used by the church for the rehabilitation of drug addicts and helps refugees and homeless people. There is no social housing in CalypSO and this space is the closest to a tangible asset towards the community.
Public areas
The public areas are located in a two-level circulation space, under the hotel building. The lower one under the transparent pavement at the top connects directly to the parking lot.
As you move along Mauritsplaats towards the back of the complex, it begins to present a less impressive face. The metal basket fabric is cut abruptly when it meets a facade of windows that make an angle with a concrete wall with large circles in relief belonging to the outer wall of the underground parking lot of Calypso. At the end of this section you reach the ground floor premises that look at a public square, Schouwburgplein, protected by a gallery with columns.
Materials
Coated with red and yellow plates, the Calypso shines in the sunlight and gives the impression that it is in constant motion, a sensation that is achieved by an inclined facade and irregular glass panels, which make the light reflect on different sides giving the building its apparently fluid structure. A high performance glass has been used that does not let heat escape during winter and has been technologically treated to improve its resistance to loads and pressures.
For the façade plates, a bright red and gray aluminum cladding system has been used, resistant to corrosion, a light and durable alloy to fulfill its functions. Aluminum also provides insulation and supports large and heavy glass panels in the windows.
Under the wavy exterior there is an interesting energy solution. The complex uses a heat pump with a capacity of 120m3 per hour from an open source. A 25 m3 intermediate storage tank is installed. Part of the demand for domestic hot water is obtained by district heating.
