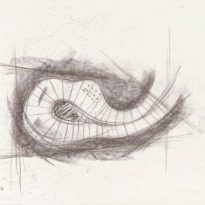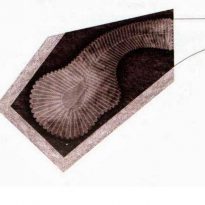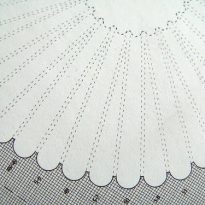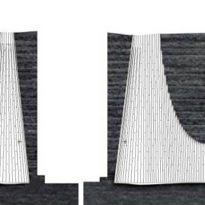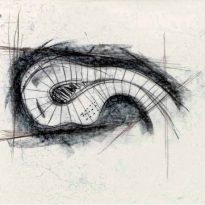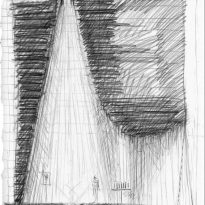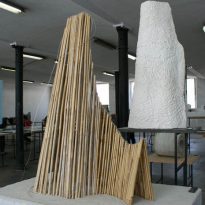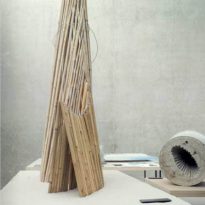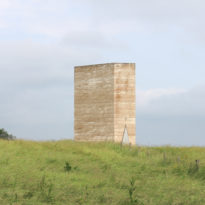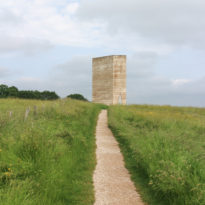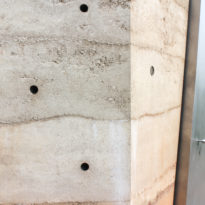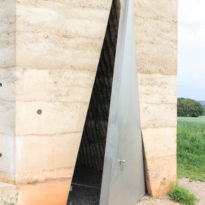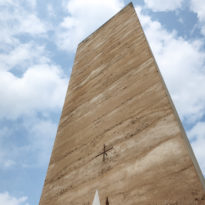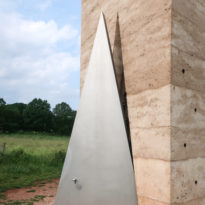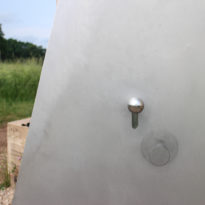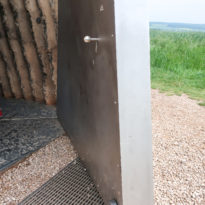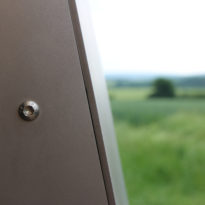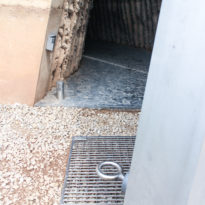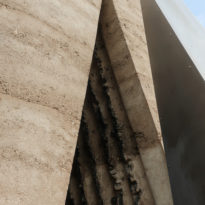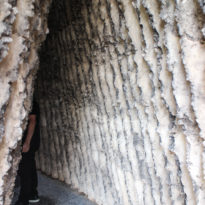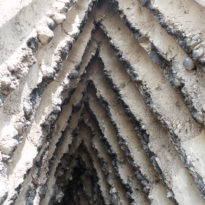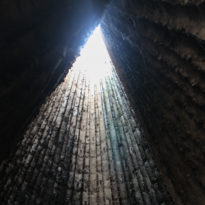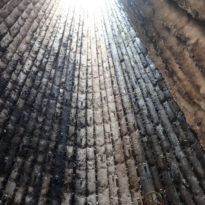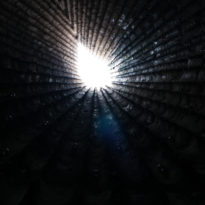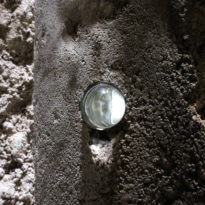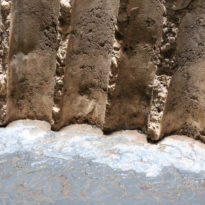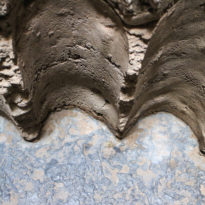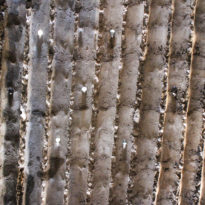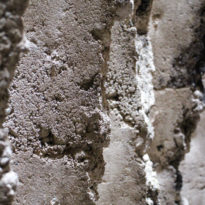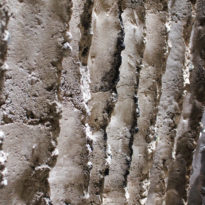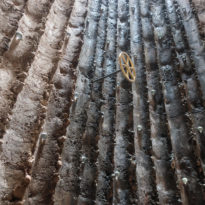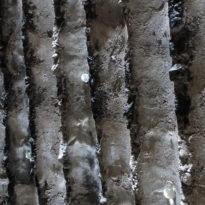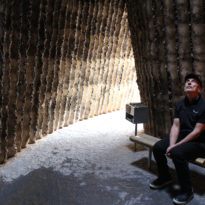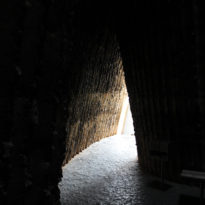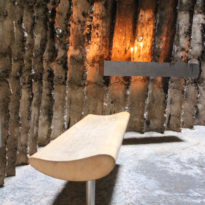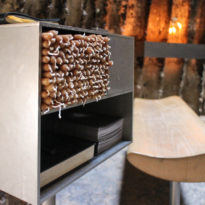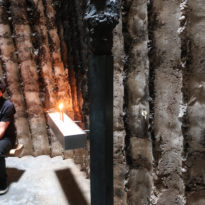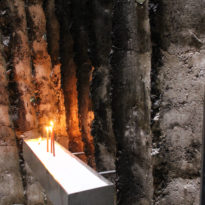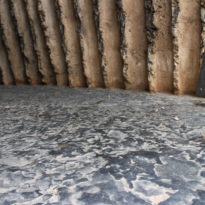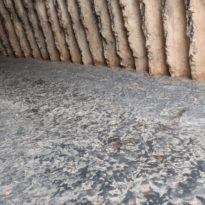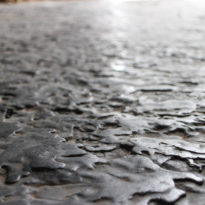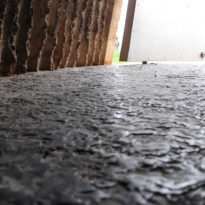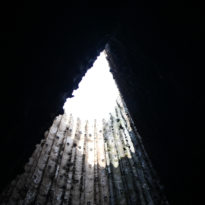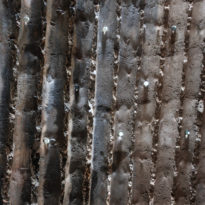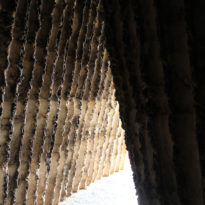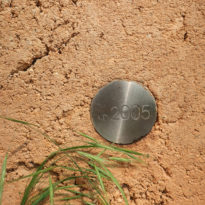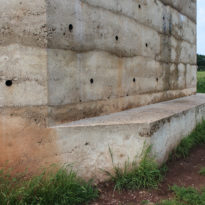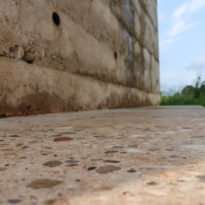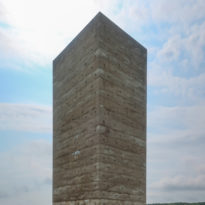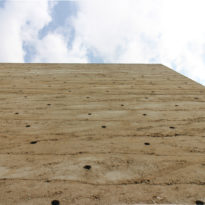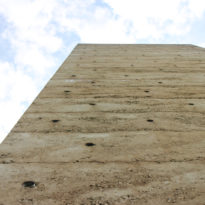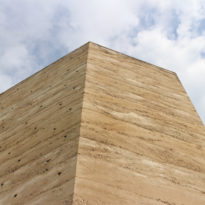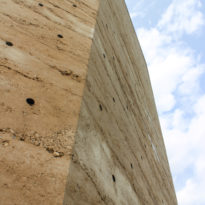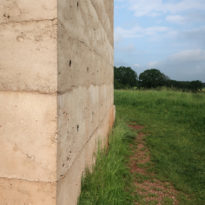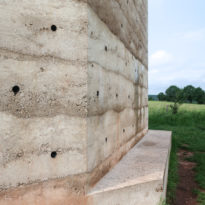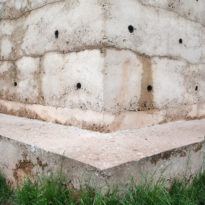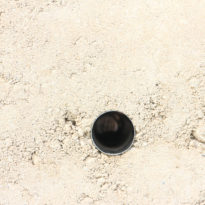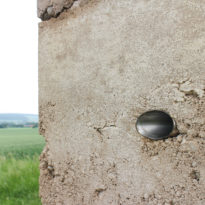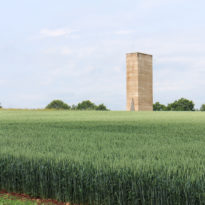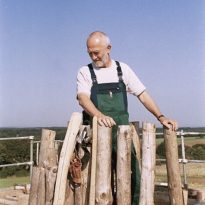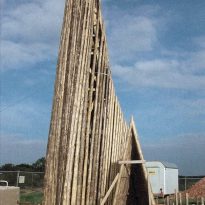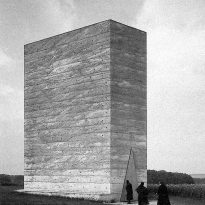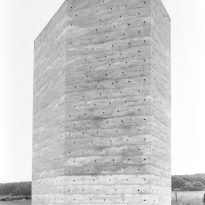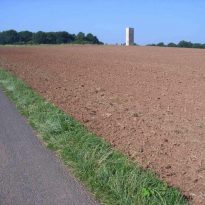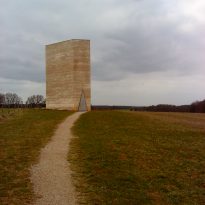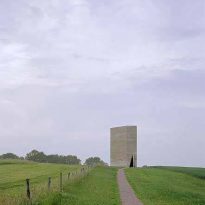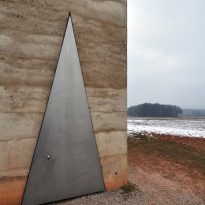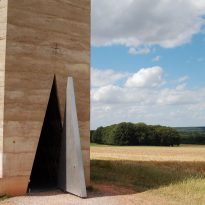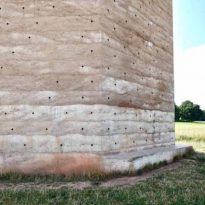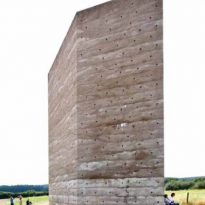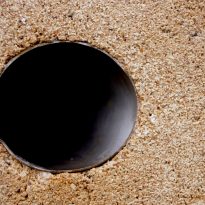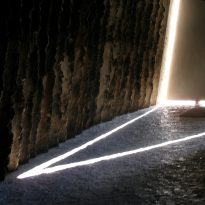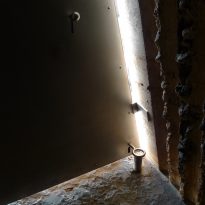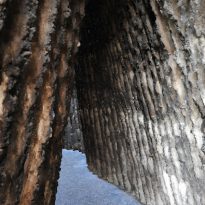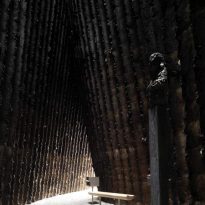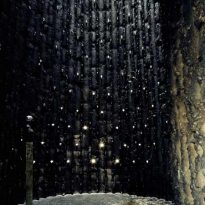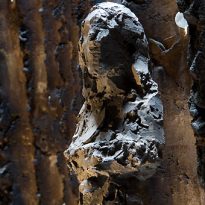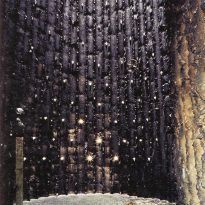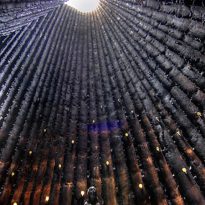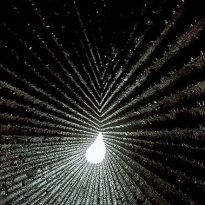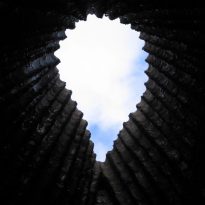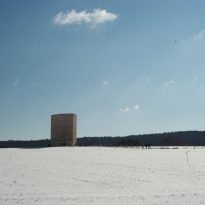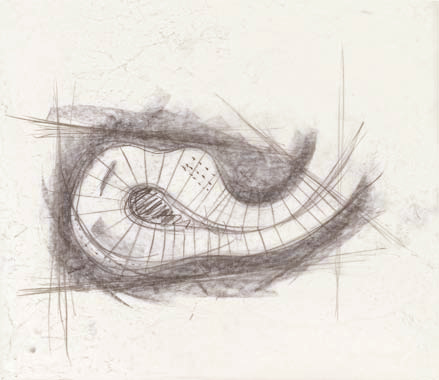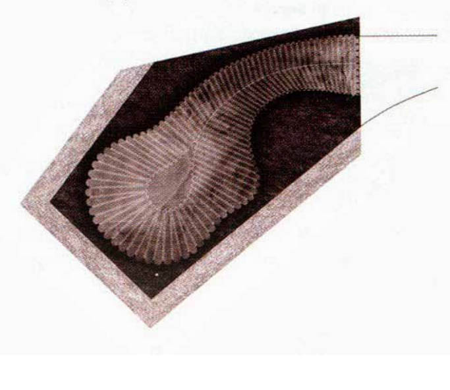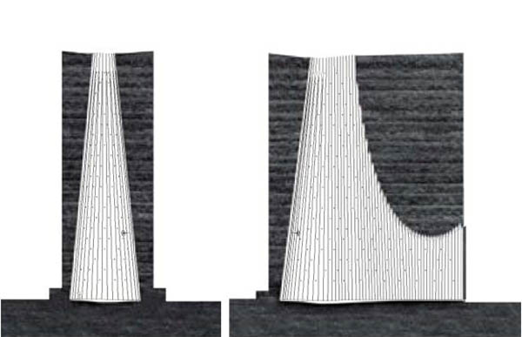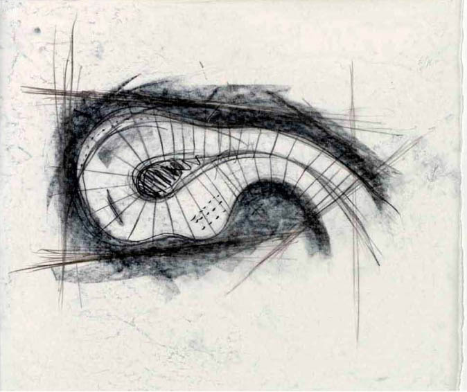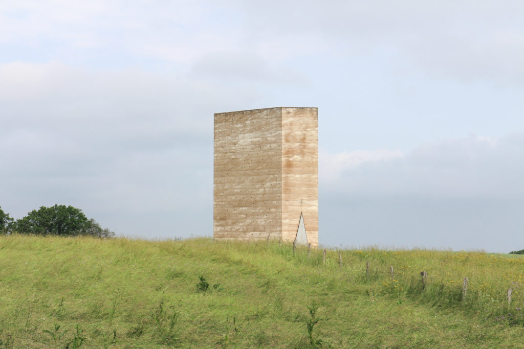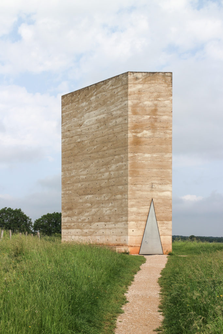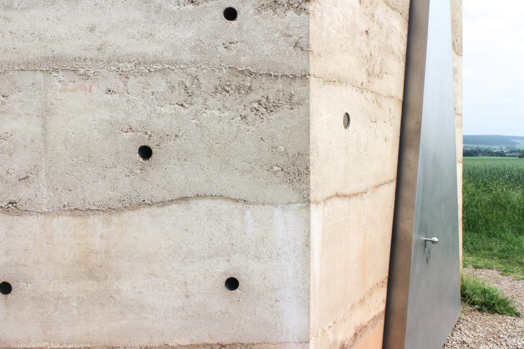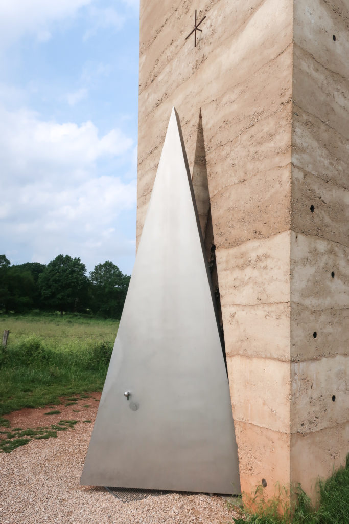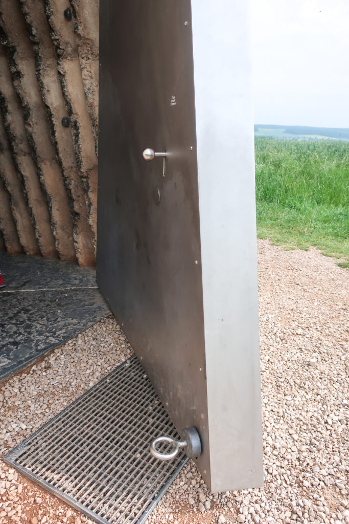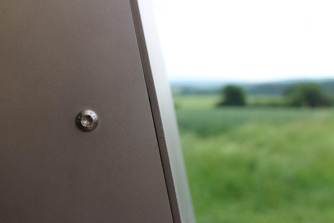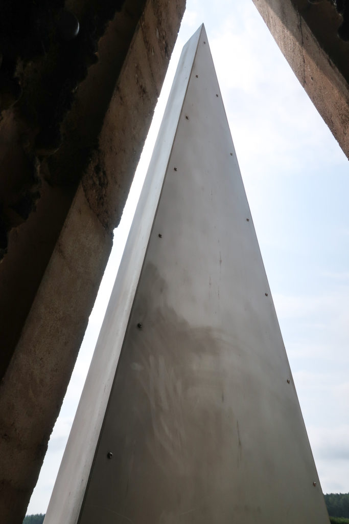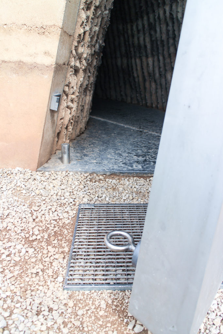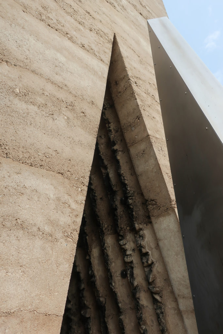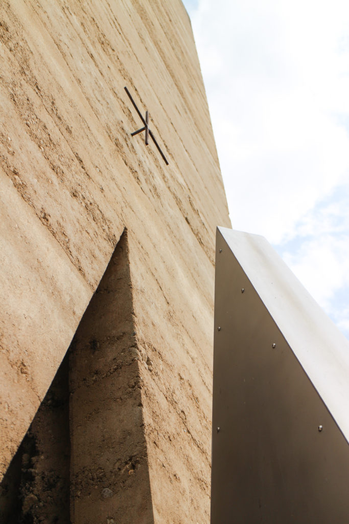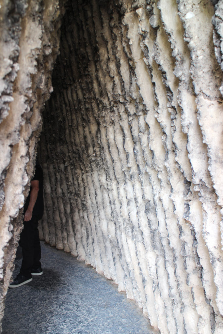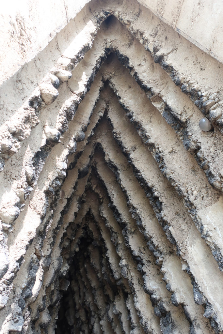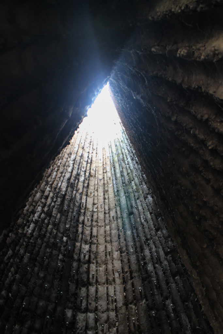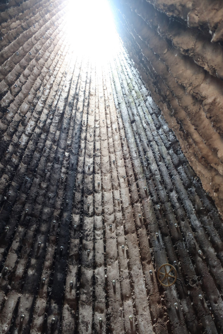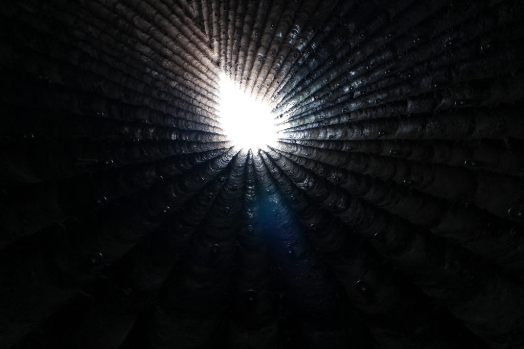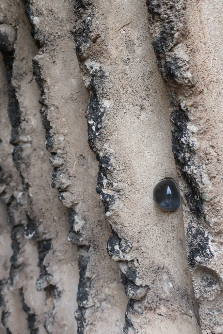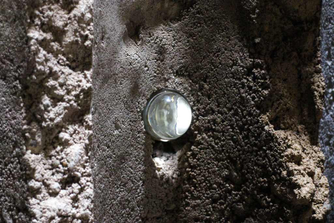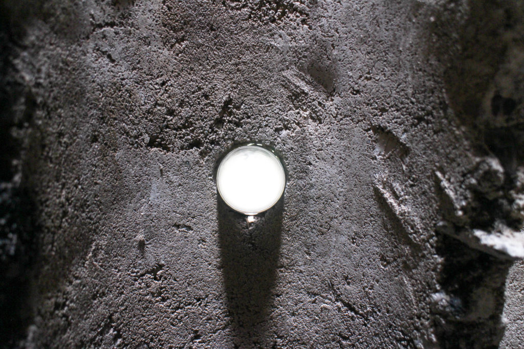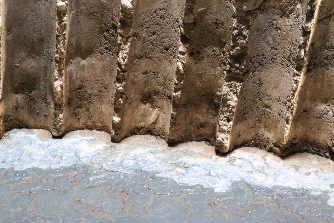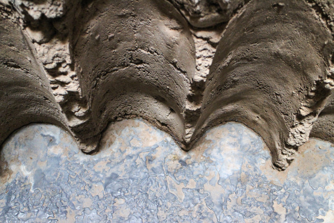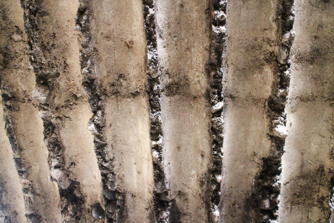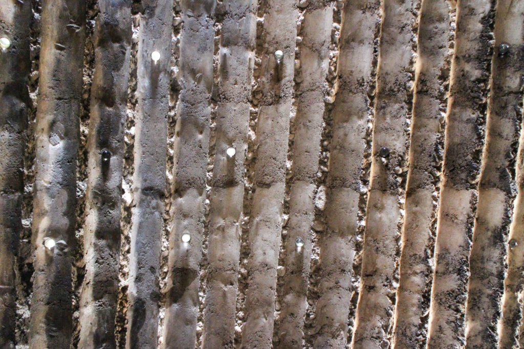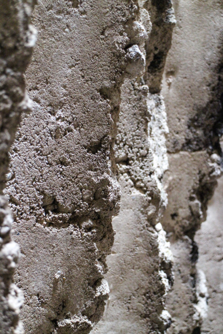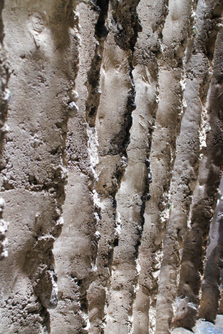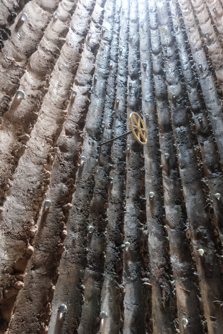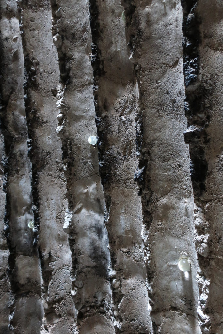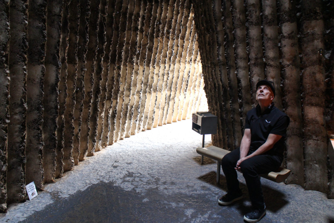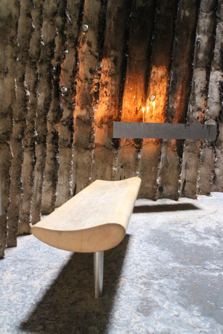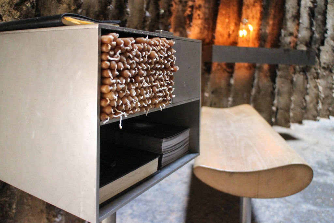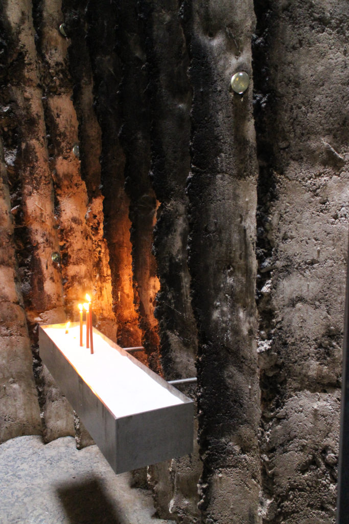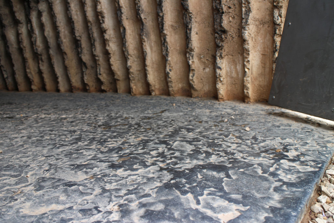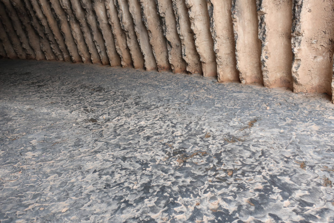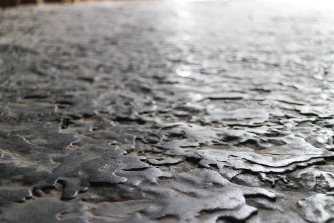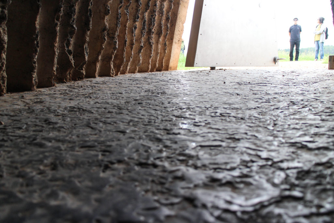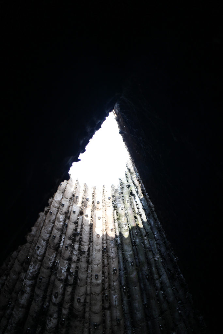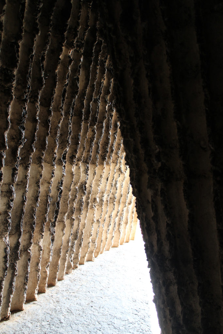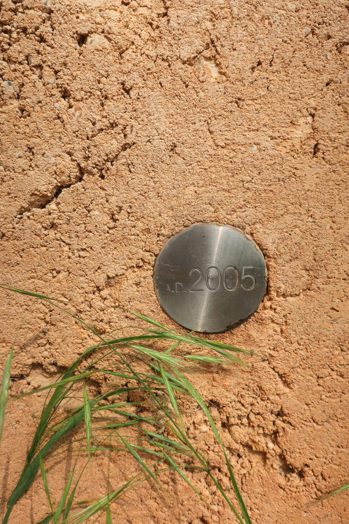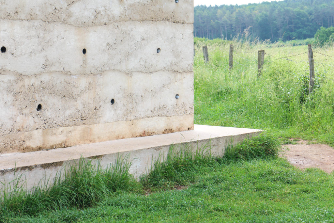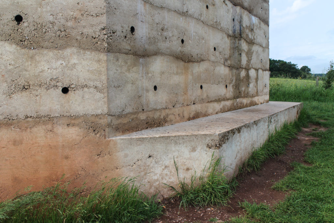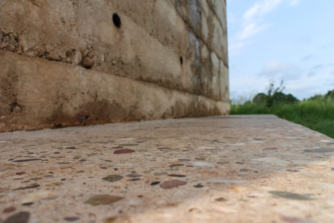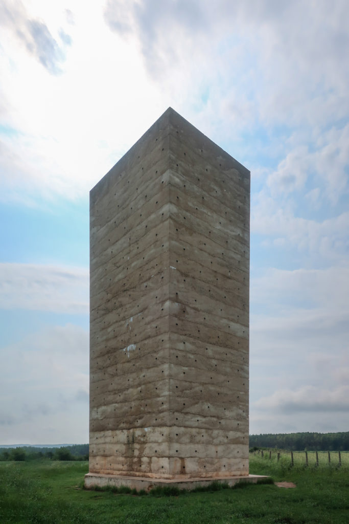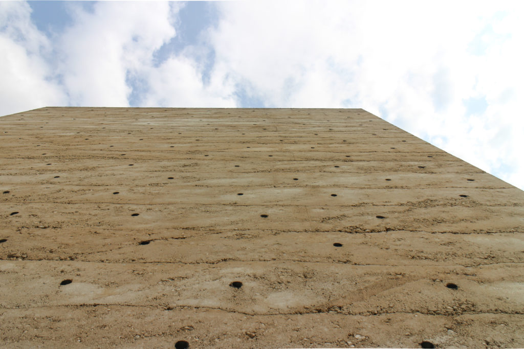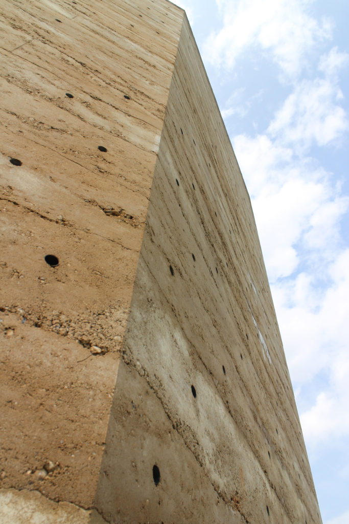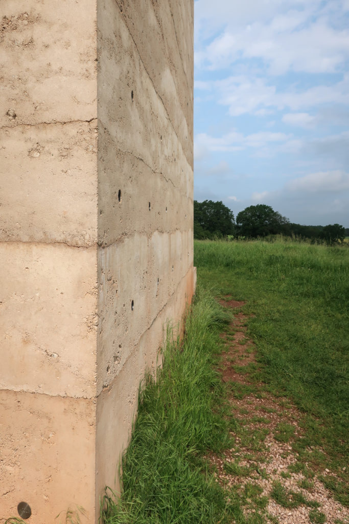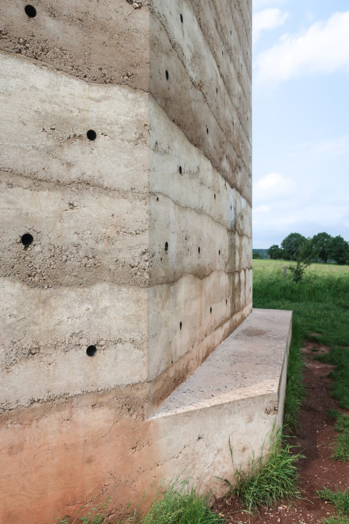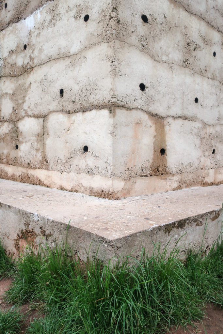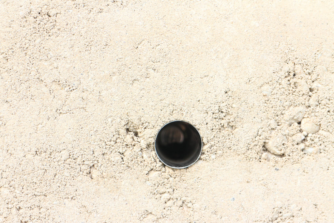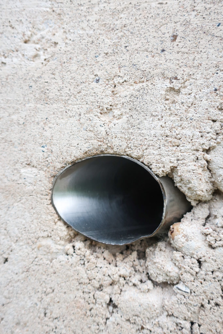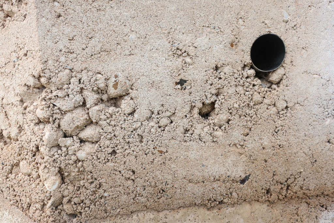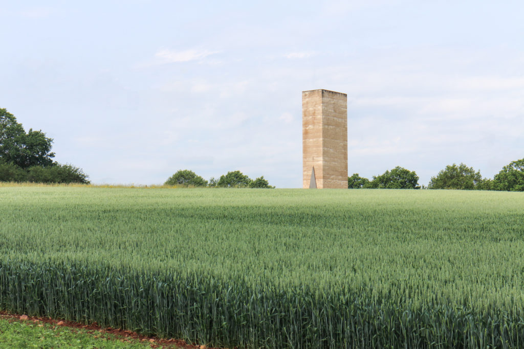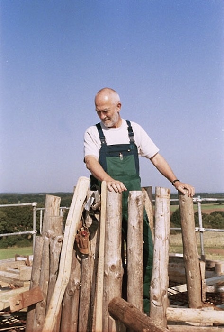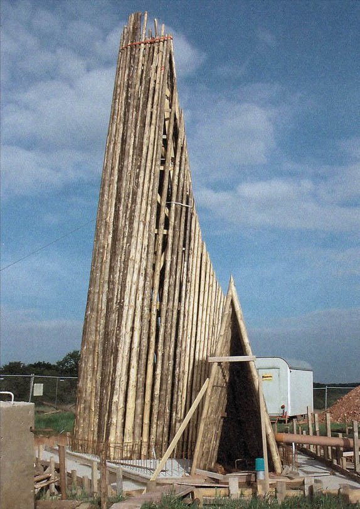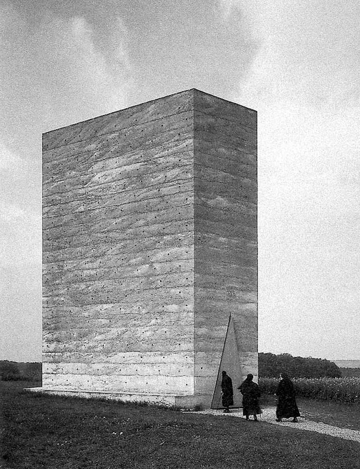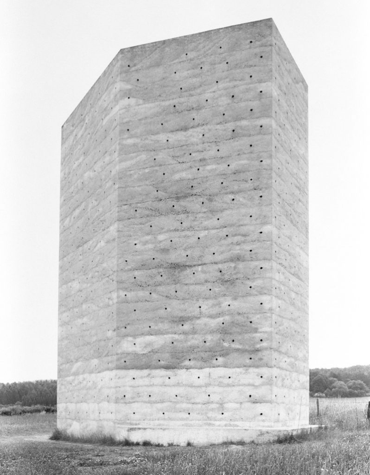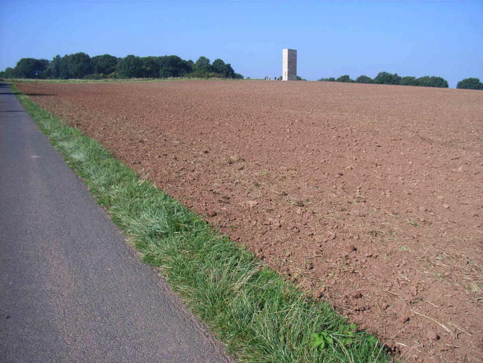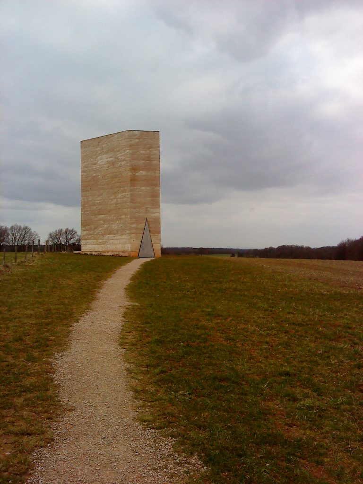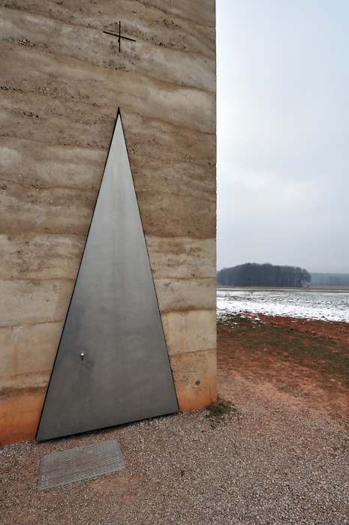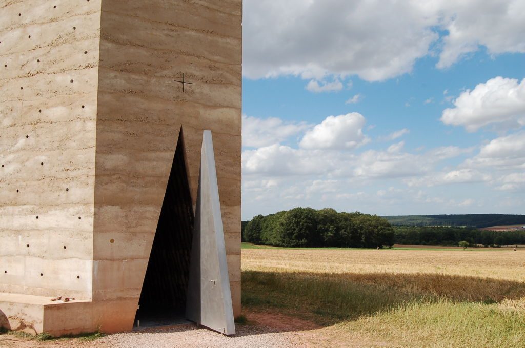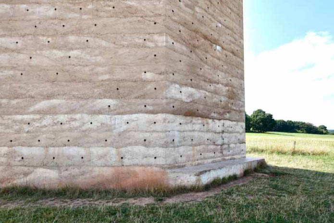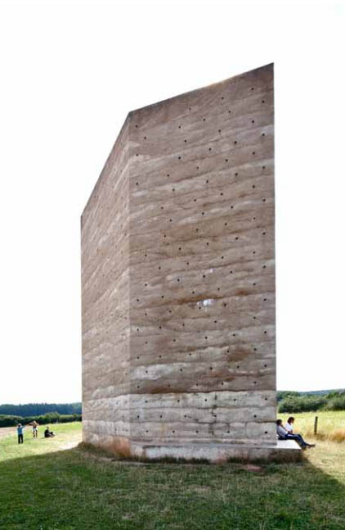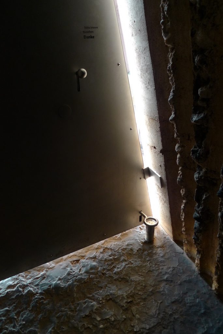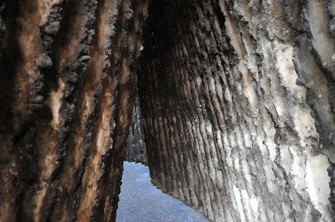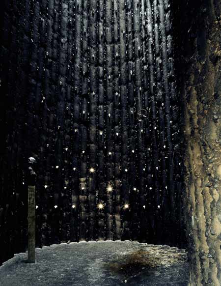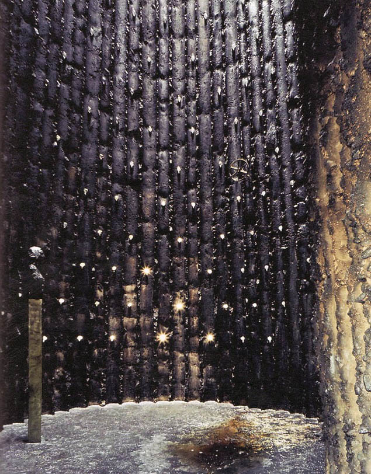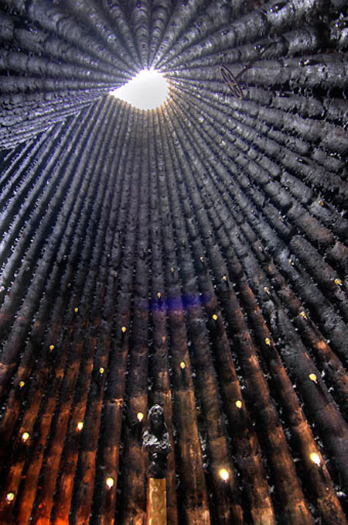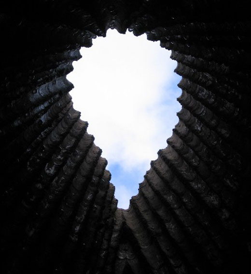Bruder Klaus Field Chapel

Introduction
A small concrete chapel built by local farmers on the edge of a field. Concrete is cast around a group of 120 tree trunks, cut at a local forest, and then slowly burned. The meticulous arrangement of the trees teardrop or leaf created the oculus that provides the only direct light to the small dark space.
The field chapel is dedicated to Swiss Saint Nicholas von der Flue (1417-1487), known as Brother Klaus. It was commissioned by farmer Hermann -Josef Scheidtweiler and his wife Trudel and largely constructed by them, with the help of friends and craftsmen on one of their fields above the village.
Location
The small chapel of concrete was built on the edge of a field in Mechernich on the way Rissdorfer Weg, in a low slope of the Eifel (Naturpark Nordeife) Natural Park, 55 km from Cologne in the west of Germany.
Concept
In order to design buildings with a sensuous connection to life, one must think in a way that goes far beyond form and construction. This concept rings true in the design of Peter Zumthor to the Bruder Klaus Field Chapel, where a mystical and intimate interior that invites reflection, is masked by a very rigid rectangular outer.
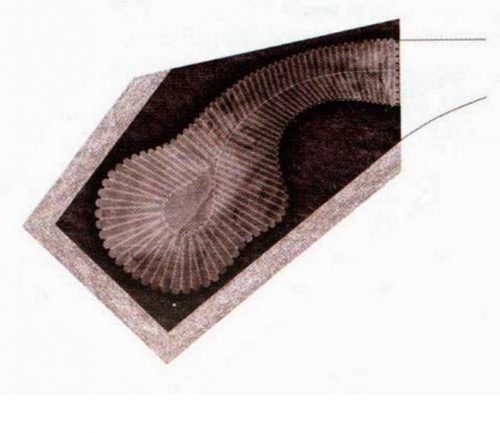
On a sunny day, the oculus resembles the eruption of a star, a fact that can be attributed and refer to a vision of Brother Klaus in utero. Very somber and reflective feelings that become inevitable in one’s encounter with the chapel make it one of the most remarkable pieces of religious architecture to date. No plumbing, bathrooms, running water or electricity and with its charred concrete and cast metal floors, the seemingly uninviting chapel remains an anticipated destination for many people.
Design
The Bruder Klaus Field Chapel began as a sketch that eventually evolved into a stylish point of reference while essential in the natural landscape of Germany. The design was done by local farmers who wanted to honor their patron saint, Bruder Klaus of the fifteenth century.
“… To me, buildings can have a beautiful silence that I associate with attributes such as composure, self- evidence, durability, presence and integrity, and with warmth and sensuality, a building that is being itself, being a building, that does not represent anything, it’s just… “(Peter Zumthor )
Spaces
In his unique and intimate space inside a statue of Brother Klaus, a bench and some candles are located.
Structure
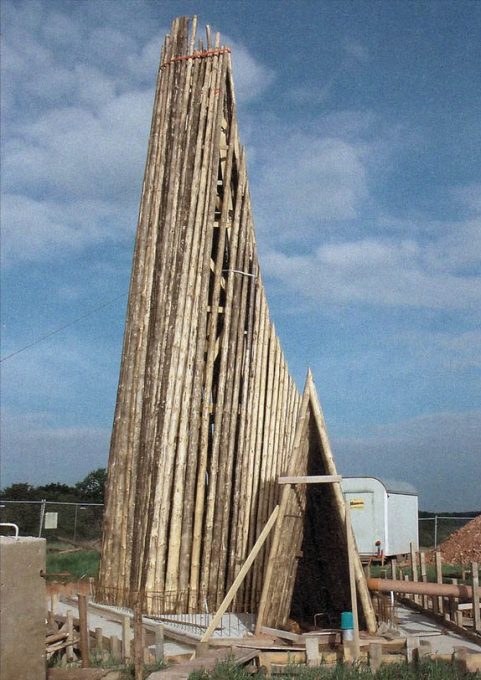
The first step in building this Chapel is riding trunks that shuttering will have to endure later reinforced concrete. The concrete is poured, the formwork without completely cover up the 12m high, interrupting the spill a few meters before the top and leaving the tips of free trunks, like a wigwam. Subsequently, for removing the inner formwork, trunks that once consumed leaving a space that is the exact negative of the same shape are burned.
Constructive method
The most interesting aspects of the church are in construction methods from a wigwam made of 112 tree trunks premises. Once finished formwork, concrete layers were tamped over the existing surface, each with about 50 cm thick and with 24 days of daily poured layer. When 24 layers of concrete were poured and dried, the wooden structure was burned, the slow burn lasted 3 weeks, leaving behind a hollow cavity blackened, with a negative walls charred in which there were few traces of logs original.
The only area not covered inside, the oculus, is balanced by a floor mortar covered with lead and tin concrete cast in situ using a crucible and manually dumped by Miroslav Stransky and his wife own a refined foundry area collaborated with construction.
Light
• Oculus
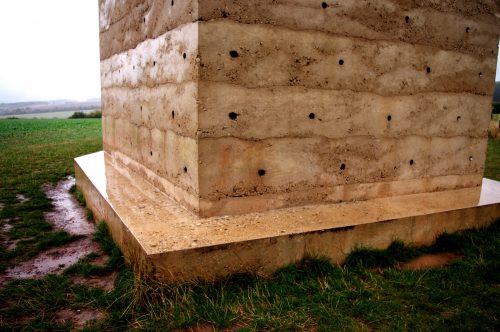
The obvious directionality of wall leads the eye upward to the point where the roof is open to the sky and night stars. This aperture controls the indoor climate in the chapel. Both sunlight and air and rain penetrate the opening and create a very specific environment or experience based on time of day and season.
• Perforations walls
In addition to the oculus, daylight enters the chapel through small holes 350 located in the concrete walls. These boreholes with steel pipes and used to pass the elements that held the inner formwork abroad before being burned, were later covered with small hemispheres of blown glass that give a particular flavor to the point where light enters and were essential due to air currents that originated inside the chapel.
Materials
The Chapel is made of pine logs and reinforced concrete. No plumbing, bathrooms, running water, no electricity, just a triangular metal gate at the entrance and the pavement obtained by recycling and smelting 4tn cans.
C
oncrete is made by mixing river gravel, white cement, water and reddish yellow sand, with technical “rammed concrete”, use of natural raw materials.
Small holes, made with chromed steel tubes, covering the concrete wall were closed with glass blowing with hemispherical Bohemia.
The bronze relief figure in the chapel attached to the sculptor Hans Josephsohn.
Video
