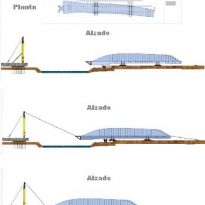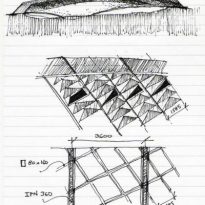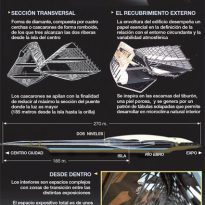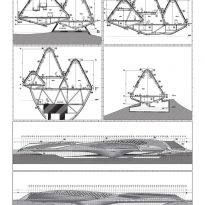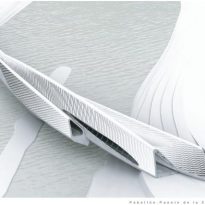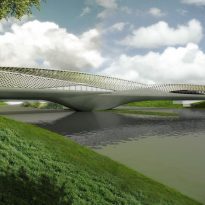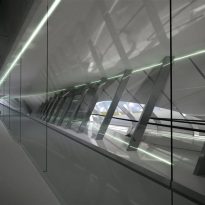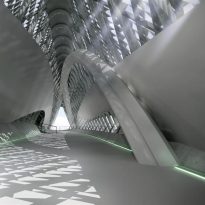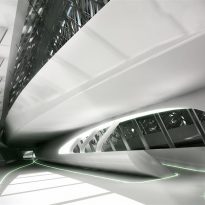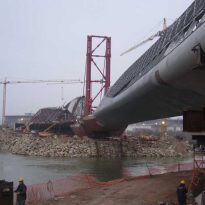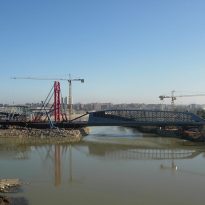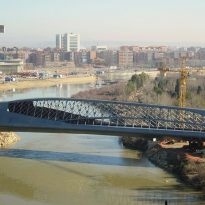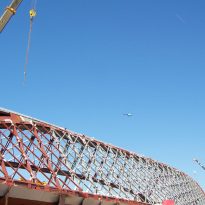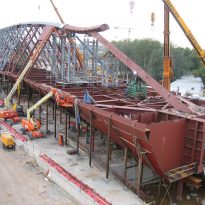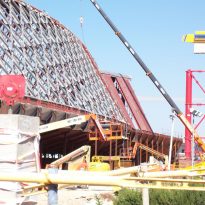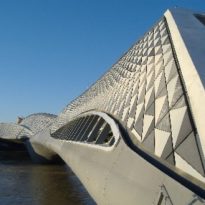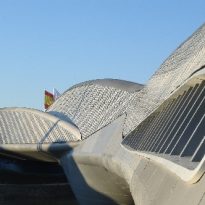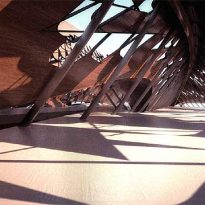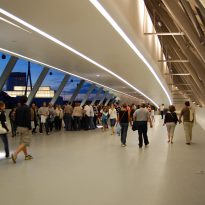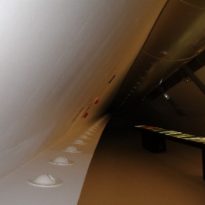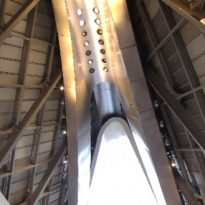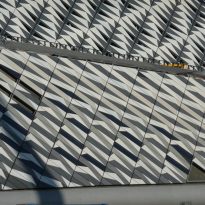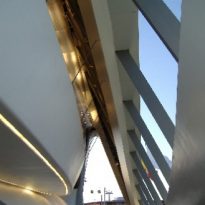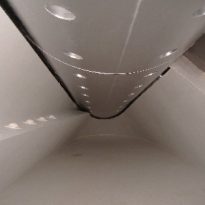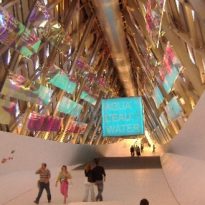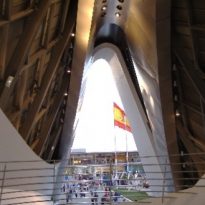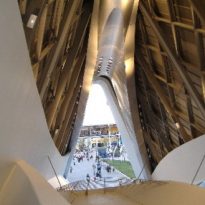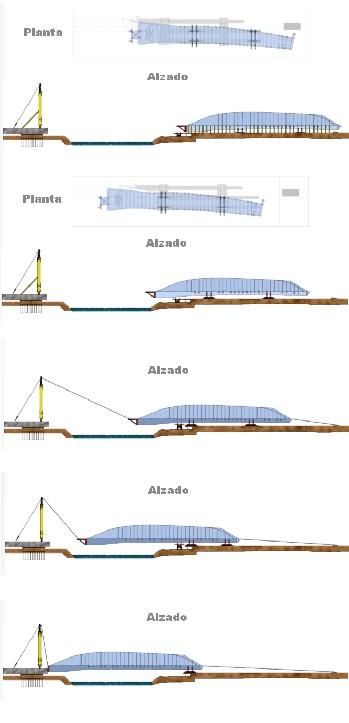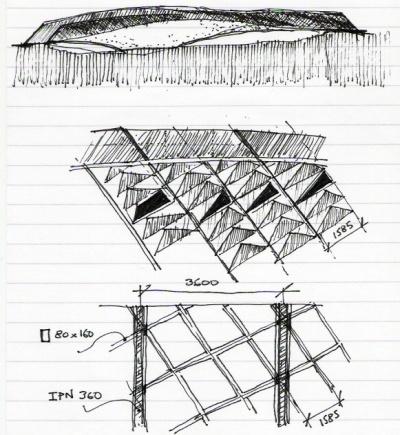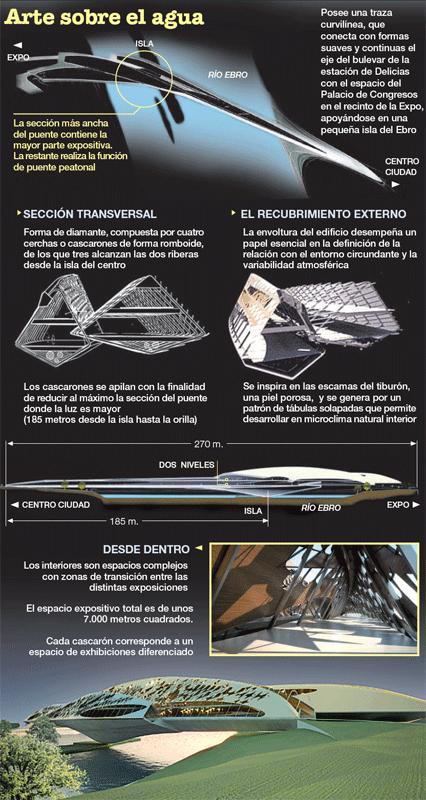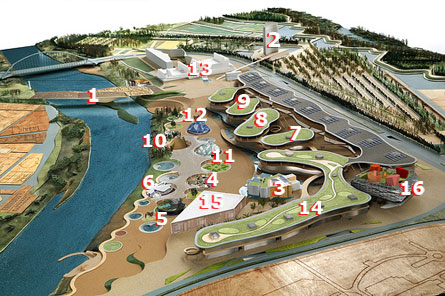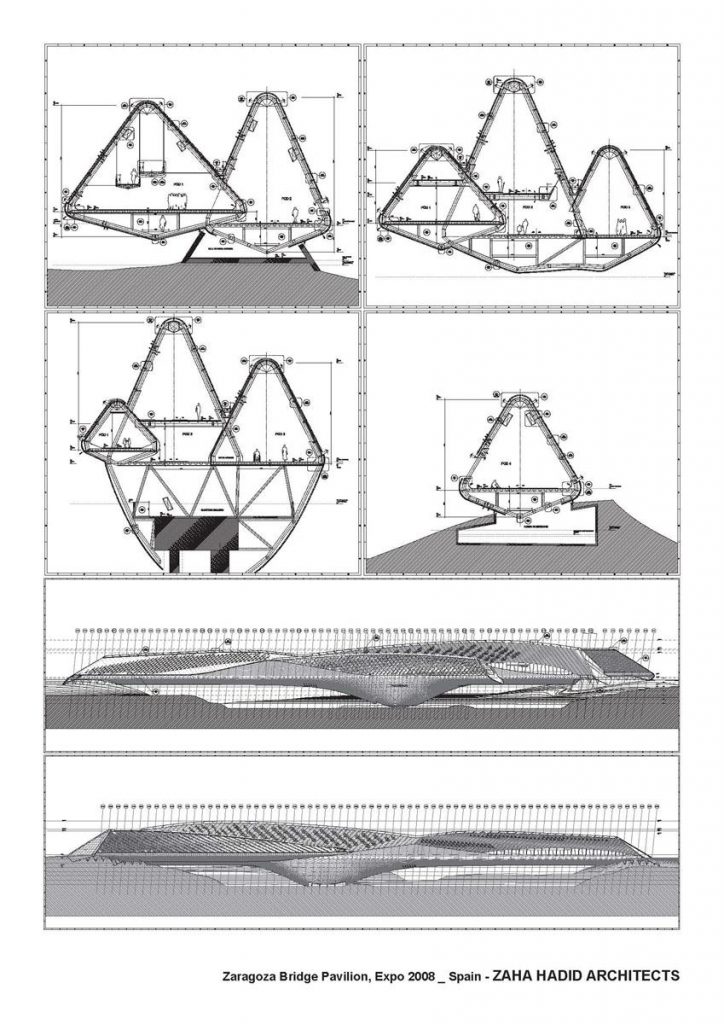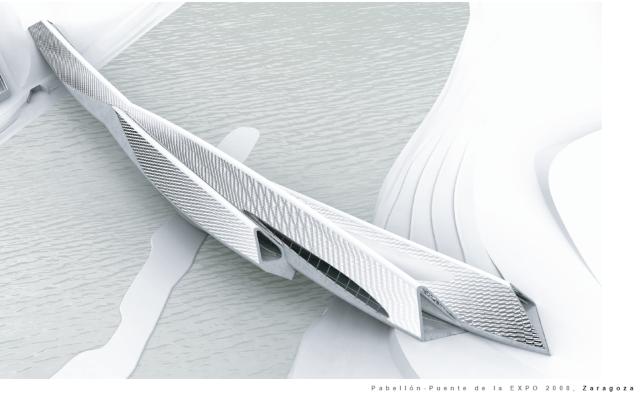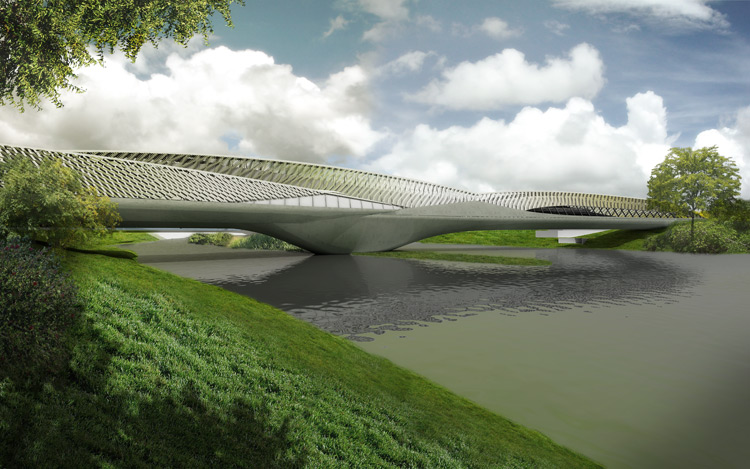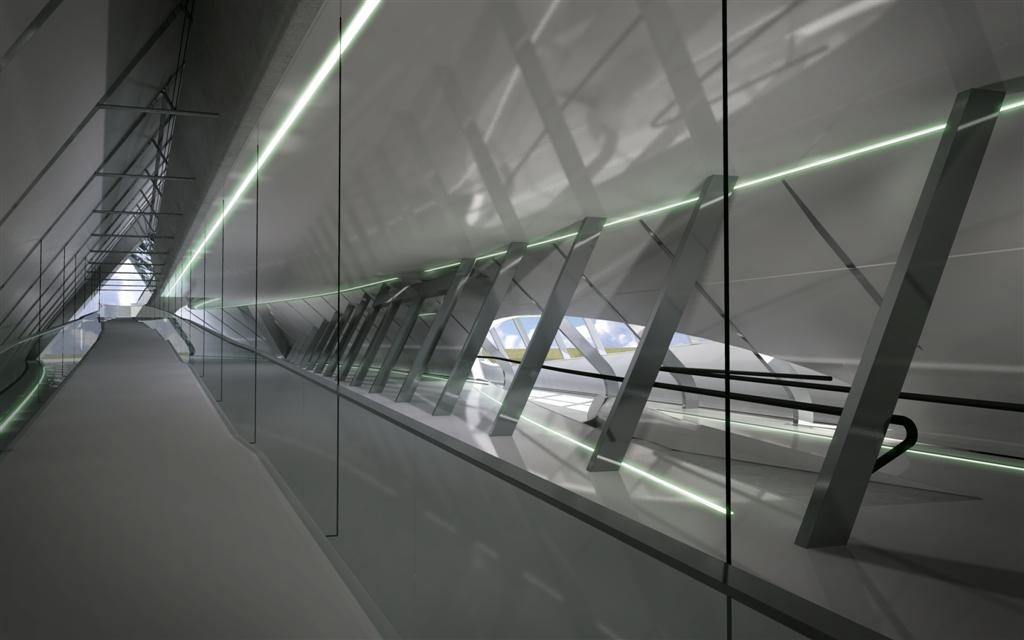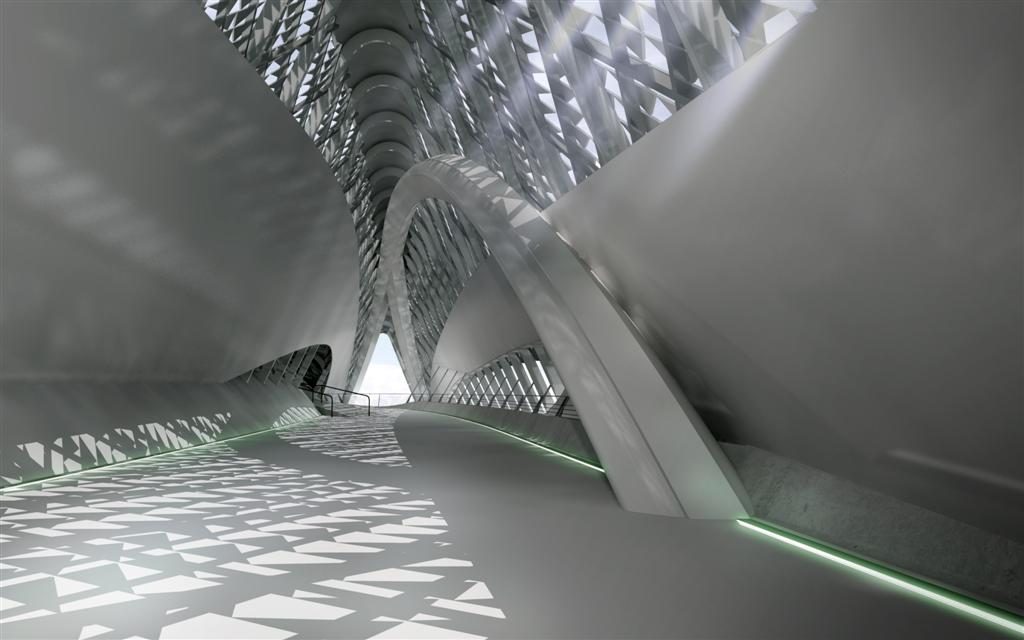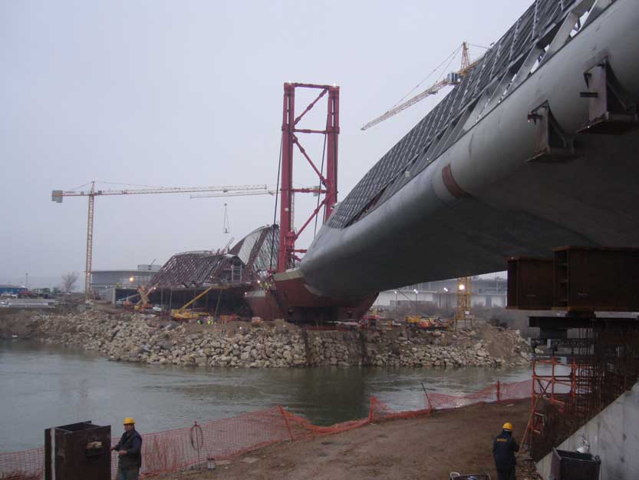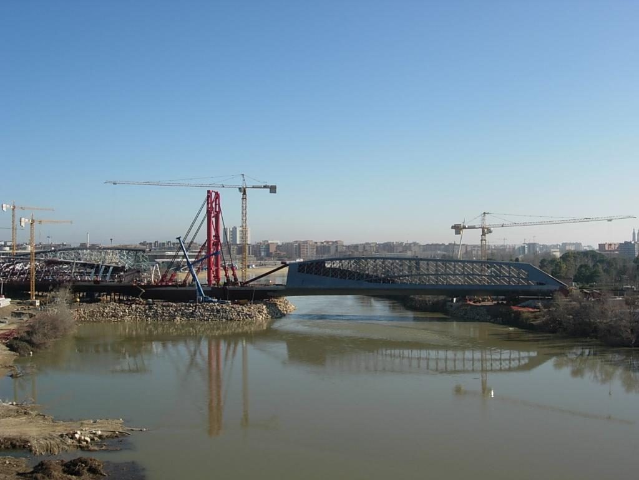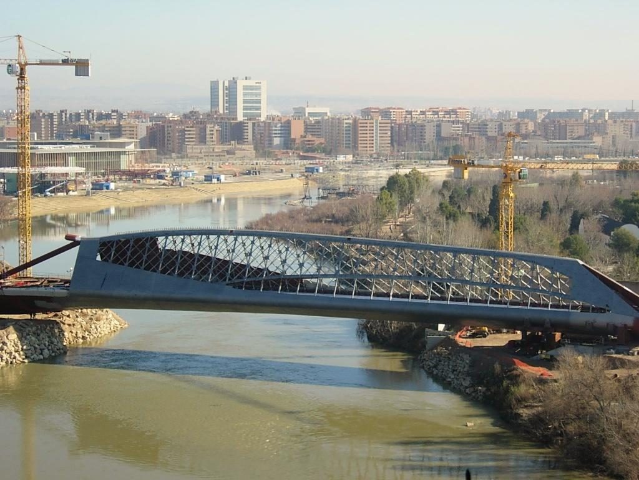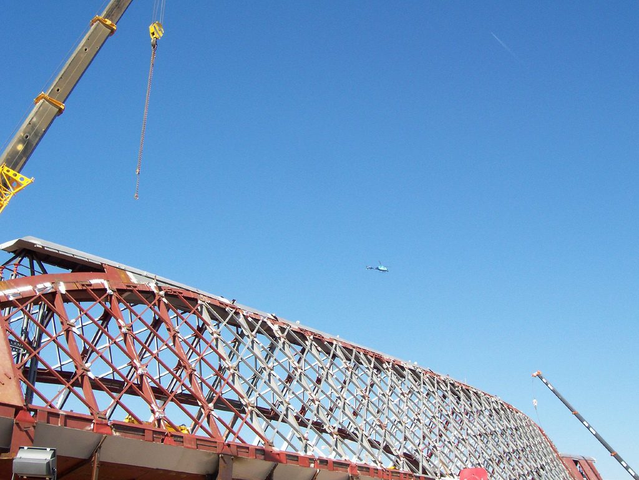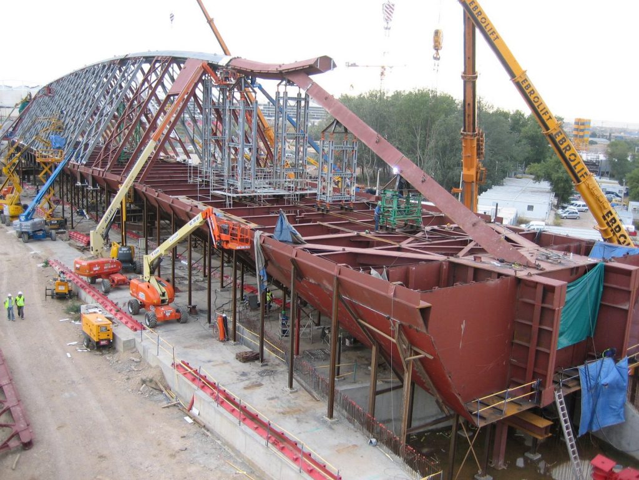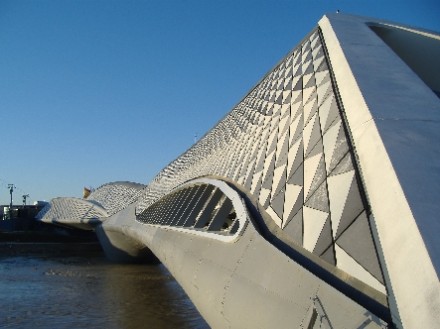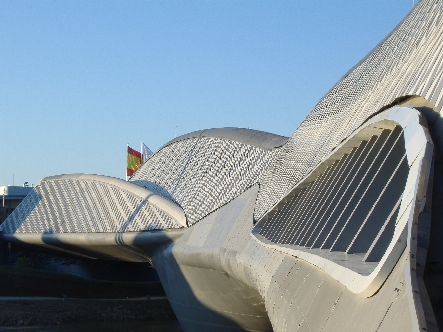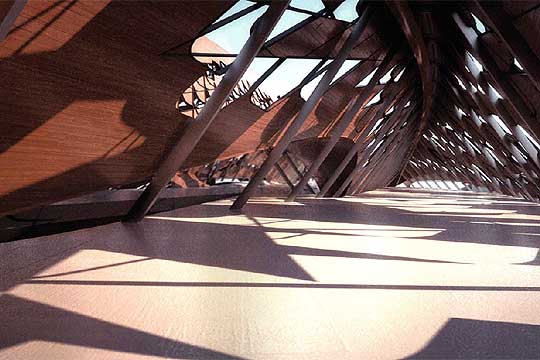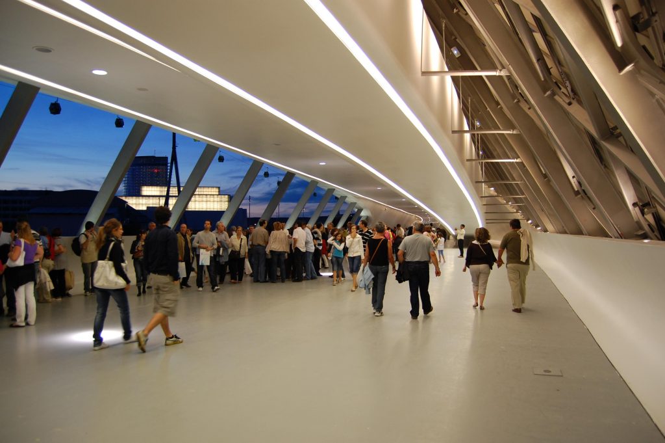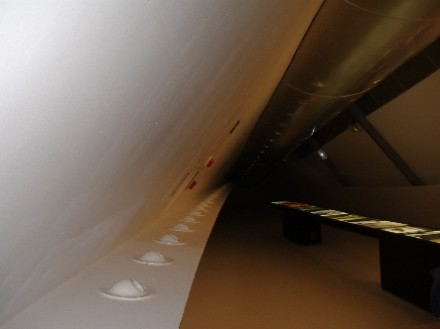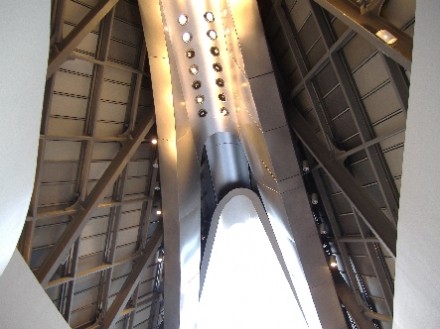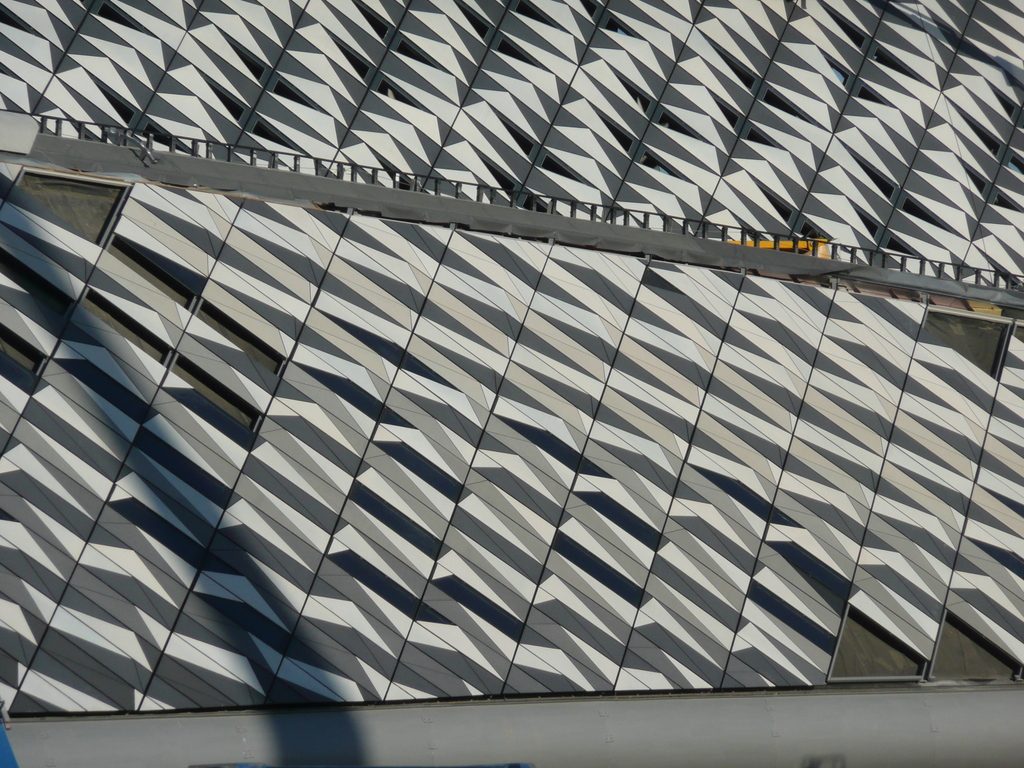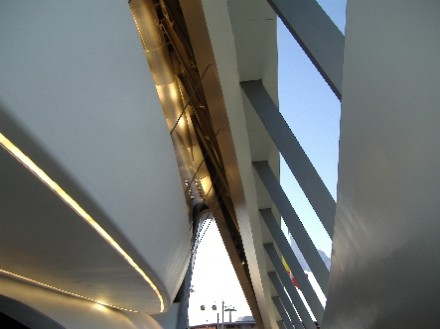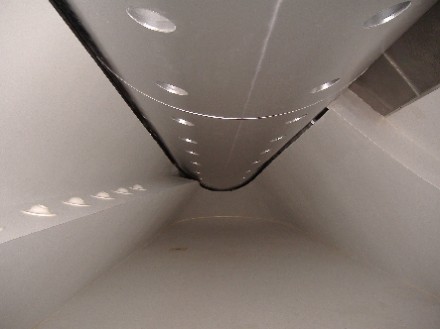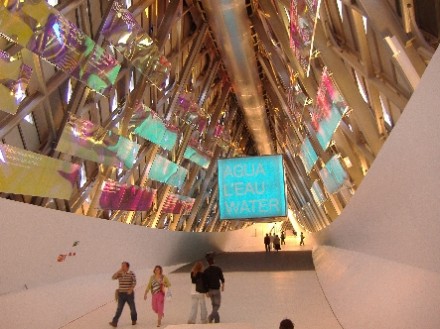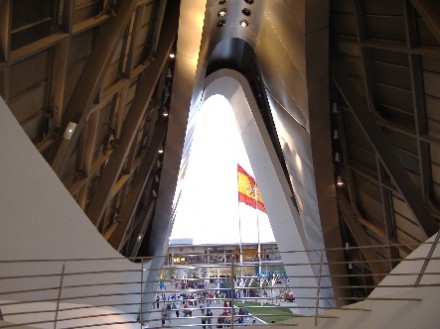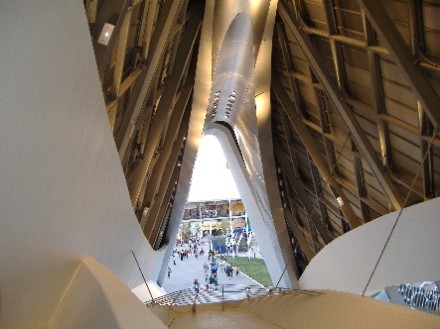Bridge Pavilion Expo’08

Introduction
This is an impressive and innovative building to be called the horizontal main entrance of the International Exhibition dedicated to be held in Zaragoza in the summer of 2008.
The bridge was designed by Zaha Hadid. The architect, of Iraqi origin and a Pritzker Prize winner, has identified the project as one of the most important of his career. The structure seeks to mimic a gladiolus lying on the Ebro River and has a length of 270 m.
Expo Zaragoza 2008
Objectives of the exhibition:
- Make water available as a human right.
- To allow the visiting public to understand that water is a unique resource.
- Explain to the public the processes of governance and encourage them to become involved in them.
Topics:
- The water on the planet.
- Why the water is a unique resource.
- The supply and demand balance instability.
- Water stress and crisis.
- Rethinking the orthodoxy of the water.
- Governance and water as a human right.
The visitor awareness throughout its tenure shows that human beings are the main consumers of water in the world and the origin of the strong pressure is now on appeal. Processes such as population growth, the growth of urbanized areas, climate change, water pollution or the adoption of wasteful consumption patterns only aggravate the problem. Therefore, a new management policy, the “governance”, plays a vital role to change this trend.
To develop the theme of governance, the design exhibition presents the visitor with slow and gradual messages and information on the availability, supply, demand and consumption of water in the world. Also, new ways to manage water in a more sustainable way, which is controlled more effectively and resource consumption is a cultural change in the population in line with a greater connection with nature.
Concept
It has an organic form, plaited, which simulates the plant silhouette of a gladiolus. It is organized into 4 sections which would be approximately 4 pods of the flower.
The winning team of the project defines the Bridge-Pavilion as an object that comes from the natural conditions of the river and its banks.
The bridge poses a new order for the landscape of the banks of the Ebro river separating in this way alignments and buildings, providing the city with a smooth interaction through a landscaped ramp transition.
Spaces
It is organized into 4 sections.
The section of the building is shaped like a diamond, as a rational distribution of forces along the surface. This creates a triangular section under the main floor of the bridge, whose use is proposed for storage and facilities.
The Pavilion has an audiovisual presentation, 900 meters long and 40 minutes in duration. The exhibition is divided into two levels accessed by ramps, which can be seen from the loop, where two buckets explain the need for a balance between humans and water. The entry of visitors to the Bridge Pavilion is limited to a maximum of 1,300 people per hour. The structure has a central bridge of 250 meters long that separates the two areas of exposure.
Structure and Materials
The structure is metal and concrete. The deck was constructed with glass, plastic, in the form of flakes. It has a natural microclimate inside to avoid the discomfort of the sun and cierzo.
The innovative structure begins to be thin in the neighborhood of Almozara to gain as wide on the left. The construction of this bridge building has attracted enormous technical difficulties which have led the settlement dates for completion of the work to critical levels.
The peculiarity of the bridge has only two side supports on both sides and supported a principal in a mejana (natural island in the bed of a river), together with the instability of the soil river Zaragoza, has led to mandatory building foundations that have pulverized any depth record by riding in Spain (70 meters). The construction of this foundation has skyrocketed the cost and timing of the project originally estimated at 25 million euros and 2 years and ended around 35 million euros.
Include the method of construction, the structure is being built to land, once completed, moved to its final location on the river Ebro This means a shift of 140 meters and 2,200 tonnes for 123 m and longitudinal 9 side without using any intermediate support.
To the front of the bridge will be placed on metal racks triangular glass panels and a material called GRC (concrete and fiberglass) that will give an iridescent hue. Visitors welcome to enter a covered bridge in the summer of 2008, as the temperature is four degrees lower than the environment. Natural ventilation will cause the temperature not exceeding 30 degrees, but drop to 25th in the two closed areas of the left.
