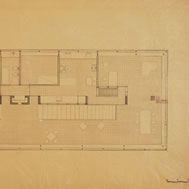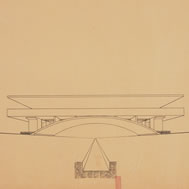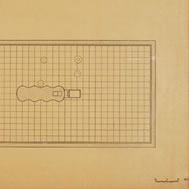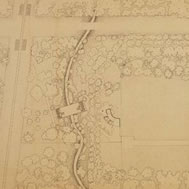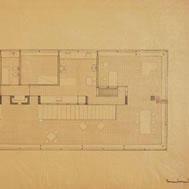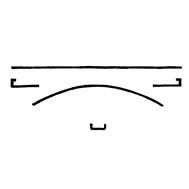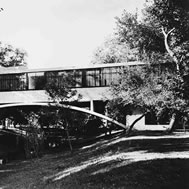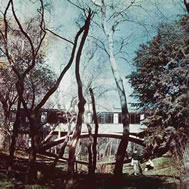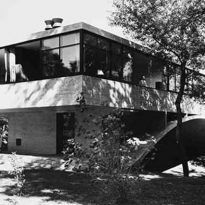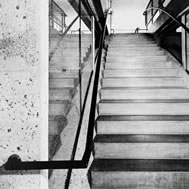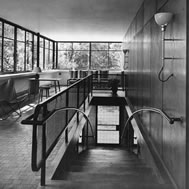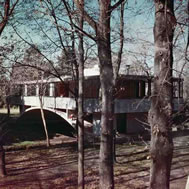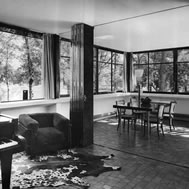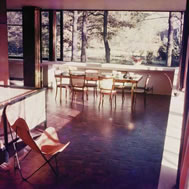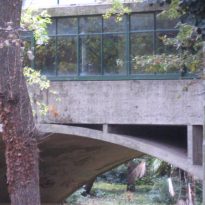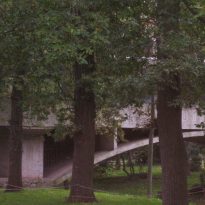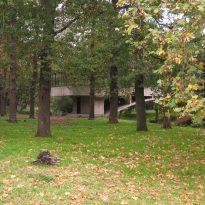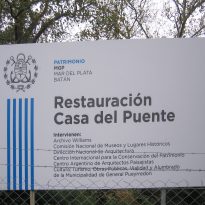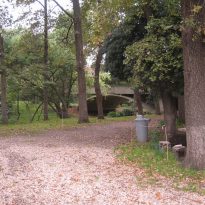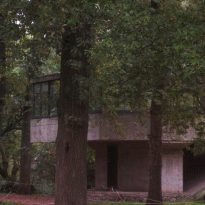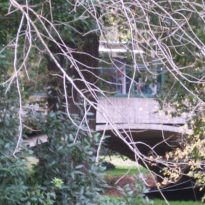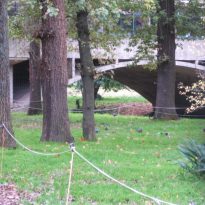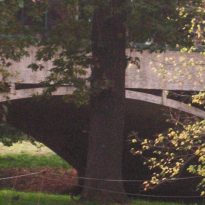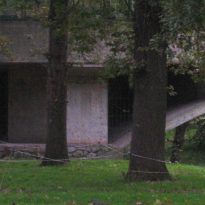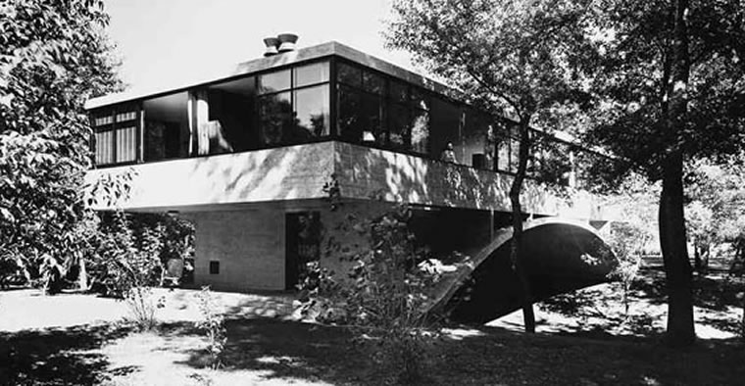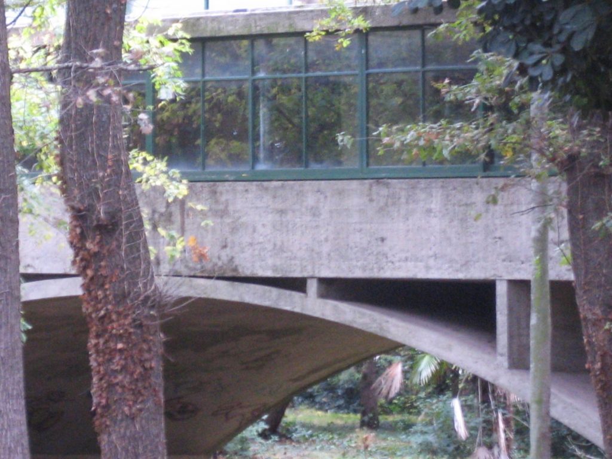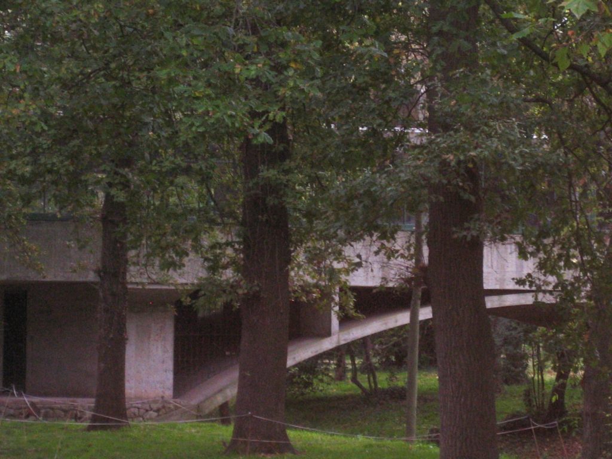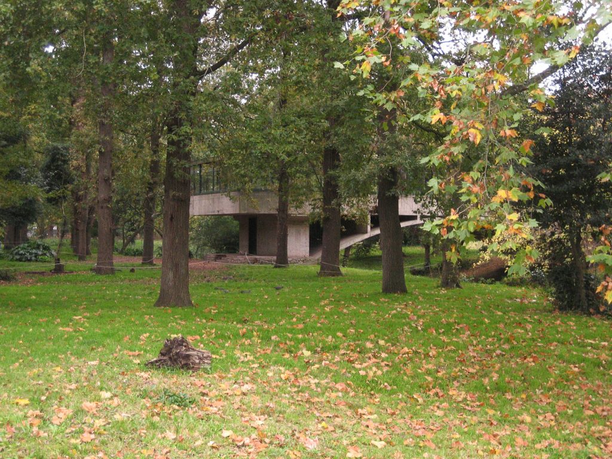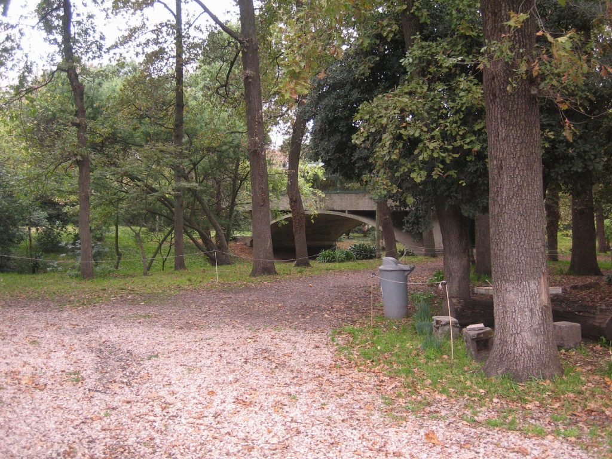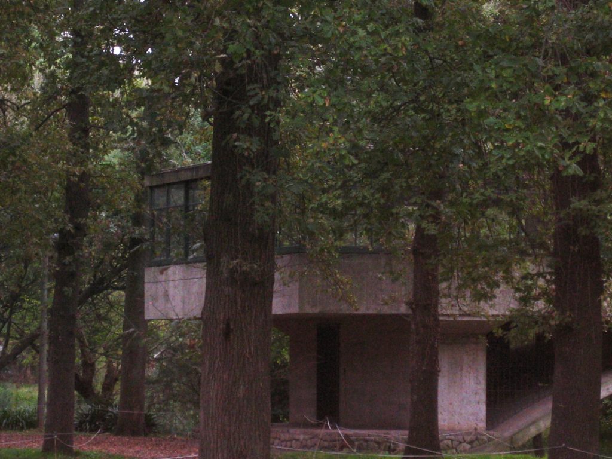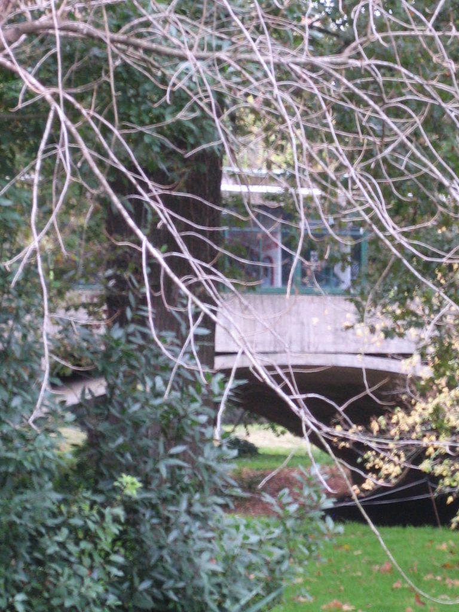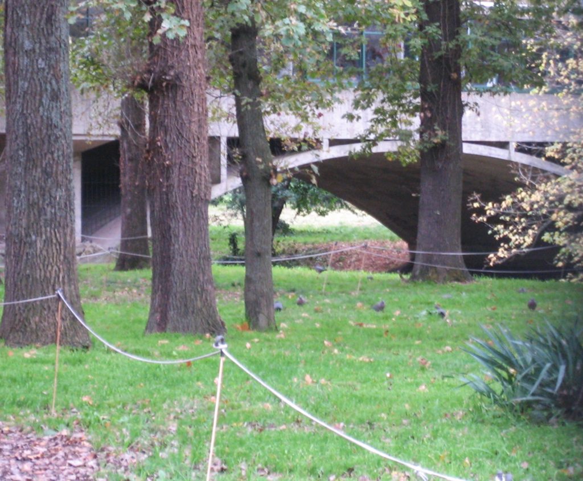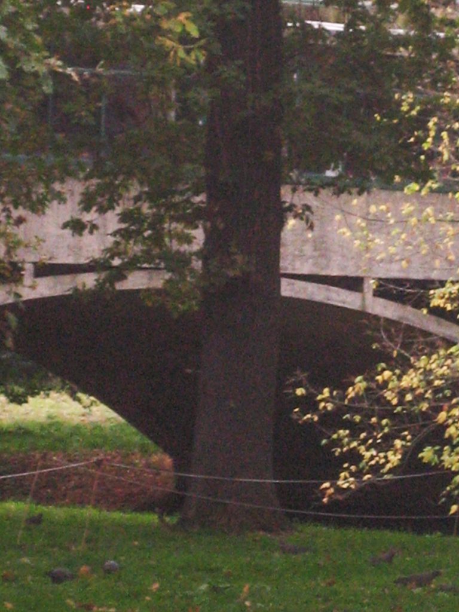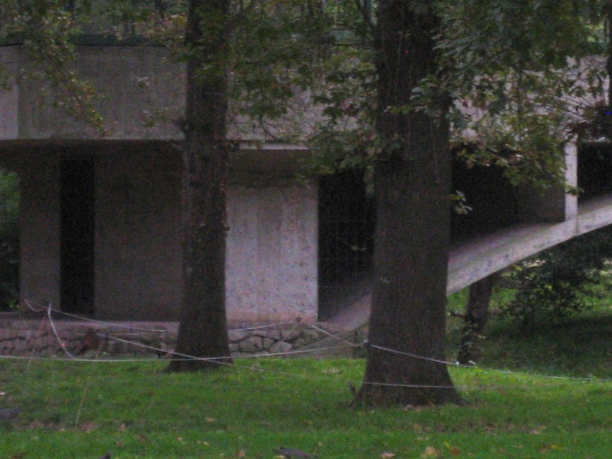Bridge House

Introduction
Bridge House, also known as Casa del Arroyo, was designed by the architect Amancio Williams, representative of the last period purist of the Modern Movement, which brought revolutionary changes in the way of understanding and making architecture in Argentina. With a superb introduction landscape, amid a lush trees, the building features technology developed to meet the forefront of Arroyo Chacras, in the manner of a bridge.
The work was led by the architect Williams between the years 1943 and 1945, and was the residence of his father, Alberto Williams, the famous Argentine composer.
Situation
The house is built on a site that is part of a park of great beauty. The land, crossed by a stream that divides it into two, have access to one side. The stream runs through a beautiful valley. The house has made the reunion of the two parts of the ground and his accident on this principal, where nature has reached its highest lyricism. Here, by contrast, is positioned human work.
Concept
Amancio Williams designed the house in accordance with the Bridge House waterfall F. L. Wright, the Farnsworth House by Mies van der Rohe and Le Corbusier Ville Savoye of, part of a series of pilot programs gestated within the Modern Movement.
Bridge House was located in two blocks, whose main characteristic is the stream that crosses the field and was inspired to design it. With holistic design, the architect not only studied the building and its surroundings, but also thought that the interior would give life, leaving no detail to chance. Williams designed a house that would meet the functional needs and propose an architecture for its unique characteristics.
Pure geometric structure is made up of three basic elements: the curved blade that the bridge structure, the level of the terrace and the horizontal linear elements that make up the box, thus giving the house a unique sense spatially.
Spaces
Kind of linear environments are on the stairs that divide the spaces of public and private service. Its proportions are modest, is 9 meters in width, a length of 27 meters and a height of 6 meters.
Structure
Its structure, put in three dimensions, is much space. In the history of architecture on the first attempt to set a truly three-dimensional structure that works as a harmonious whole and not as a group of adjacent rooms. The curved blade works simultaneously, through the vertical walls, with the flat slab of the main floor and beams, railings surrounding it. They unloaded the rails and carry loads overhangs, porches and through walls to foundations, helping to divert to land the thrust of the blade curve.
Materials
The materials used are reinforced concrete, which was especially studied in laboratories with the necessary tests. In its external face is martelinó and chemically treated to make it its construction.
The interior of the house is almost entirely built in wood plate, all this construction was carried out and mounted as a whole in a carpentry workshop, then was dismantled and taken to the site where it is finally assembled.
Videos
