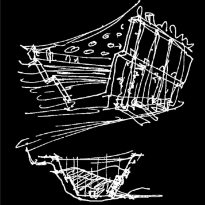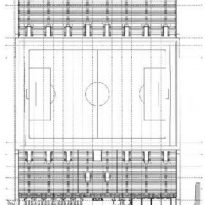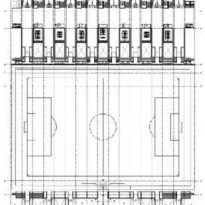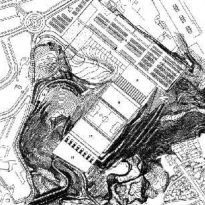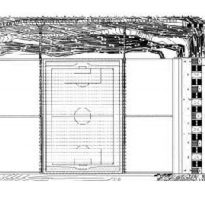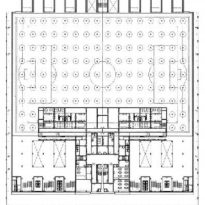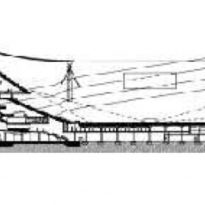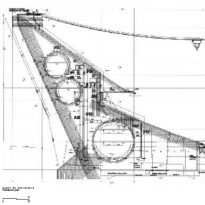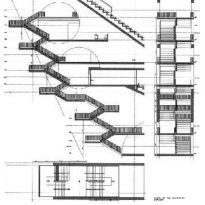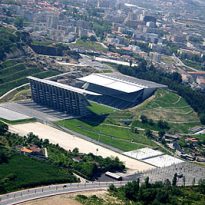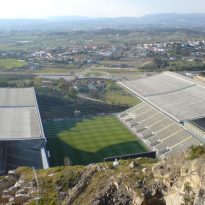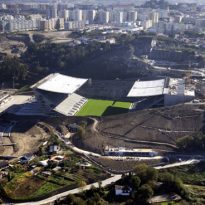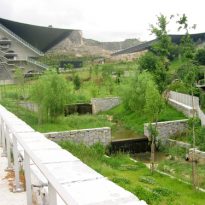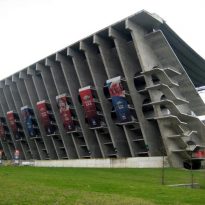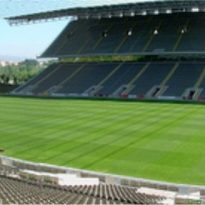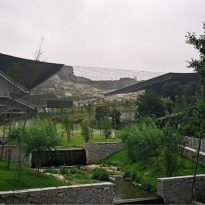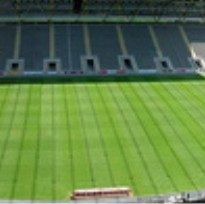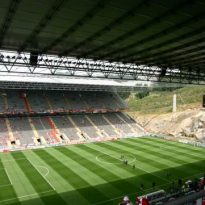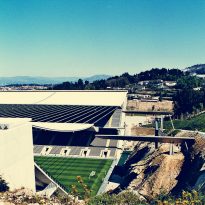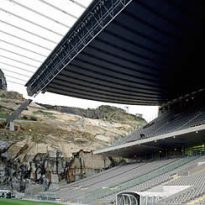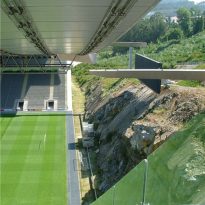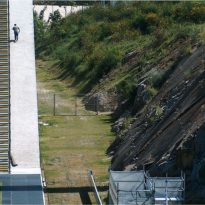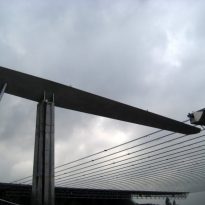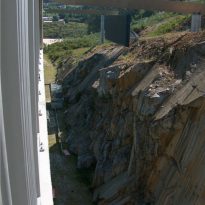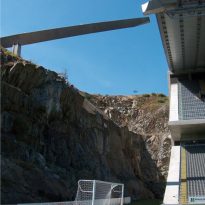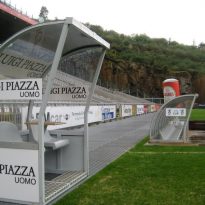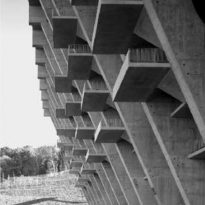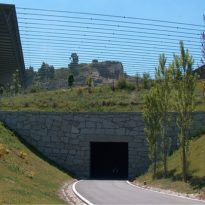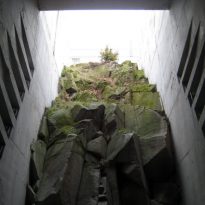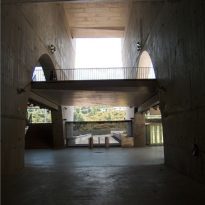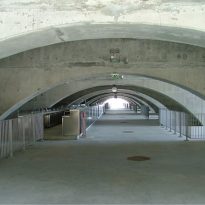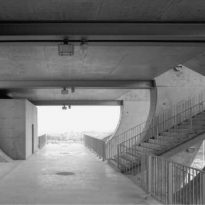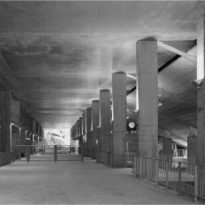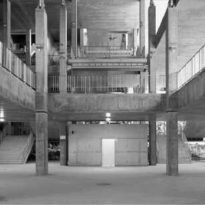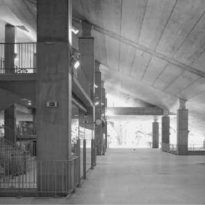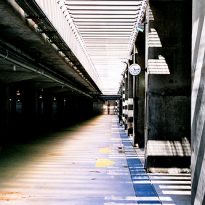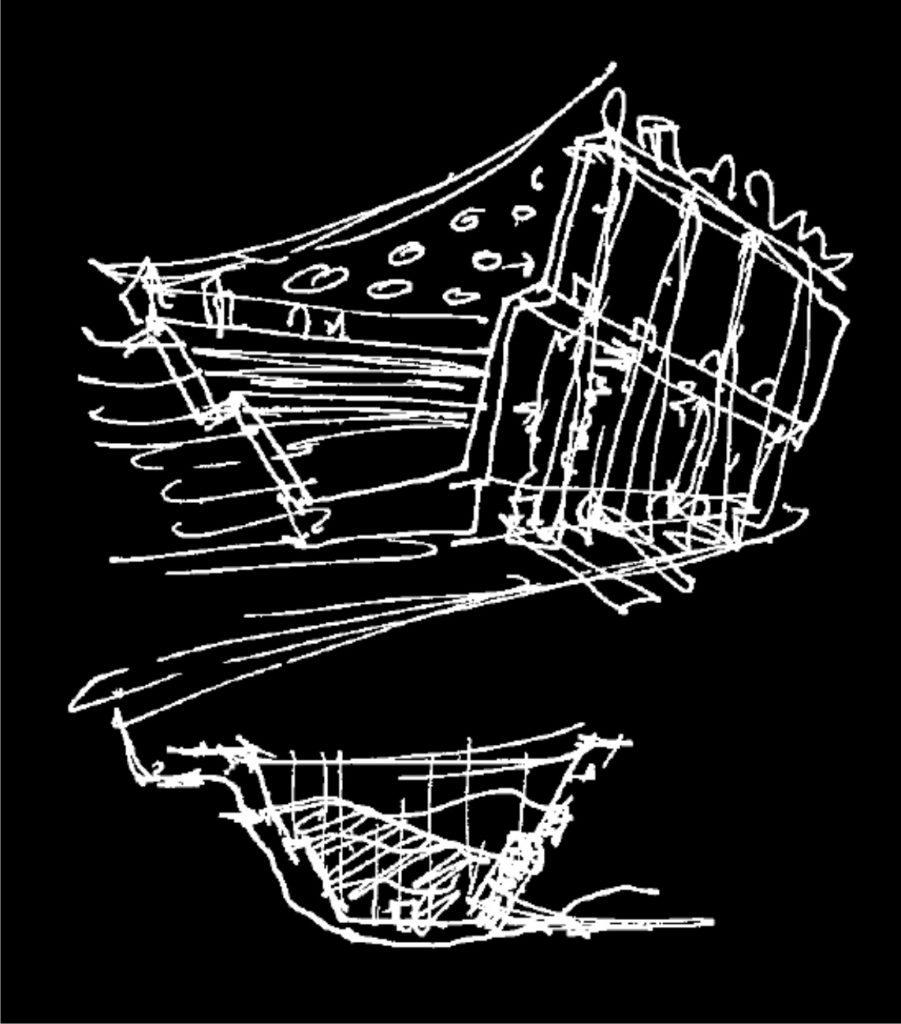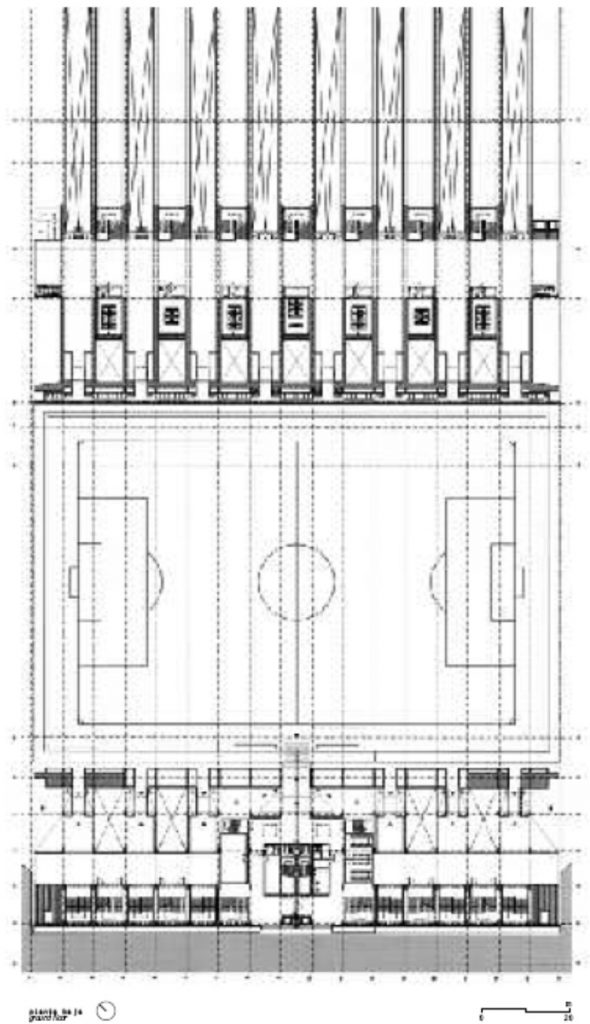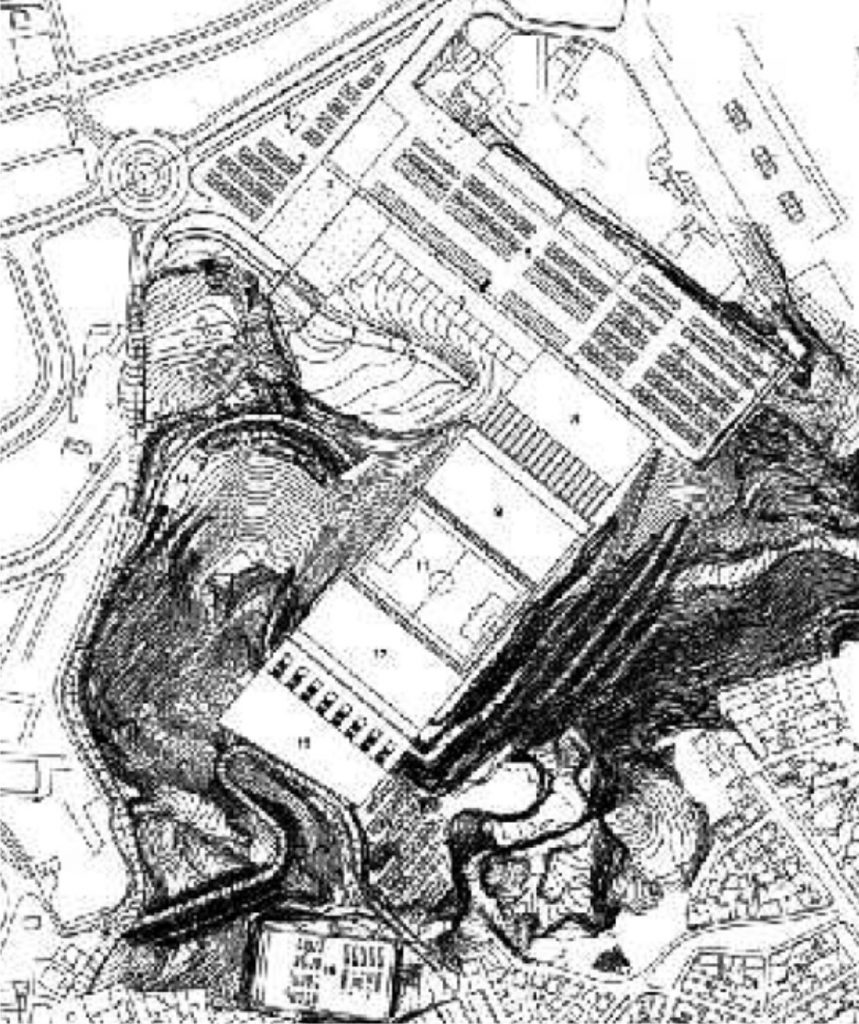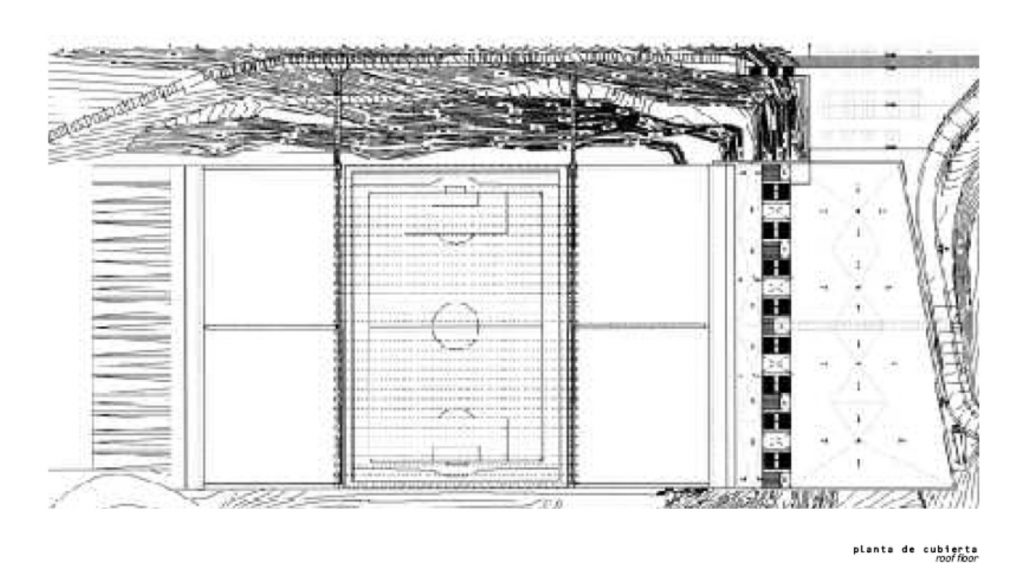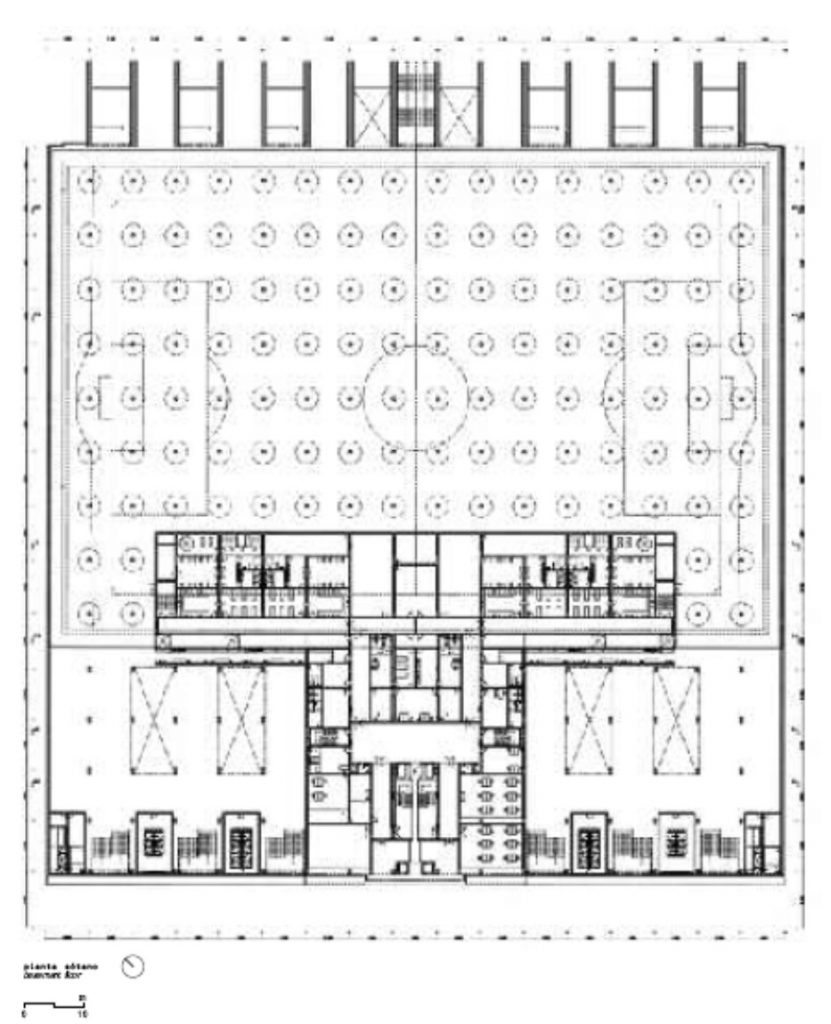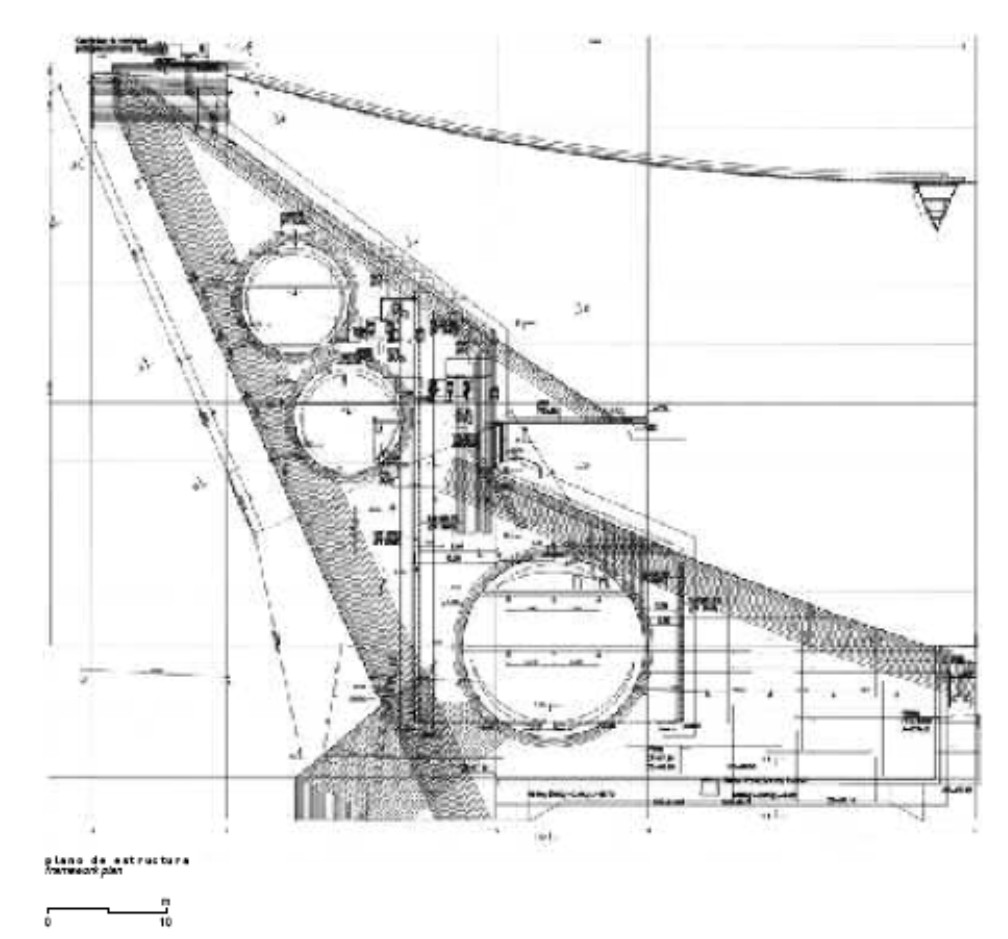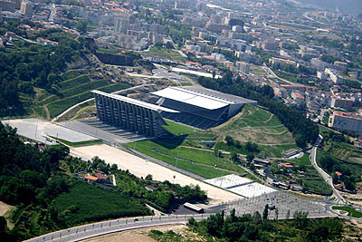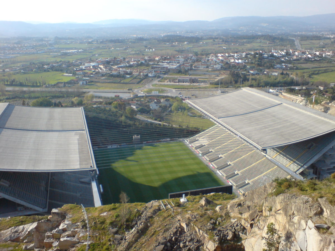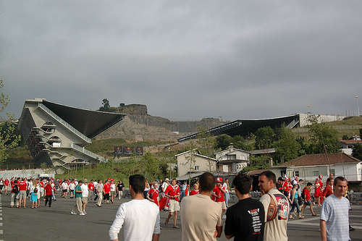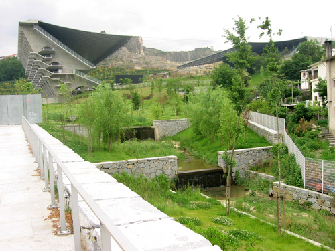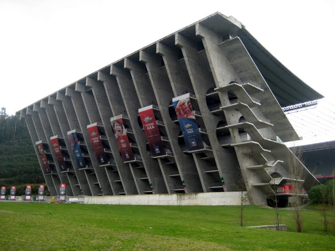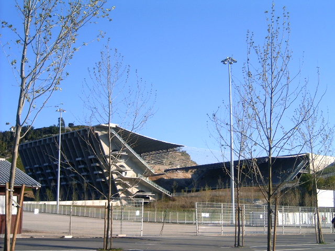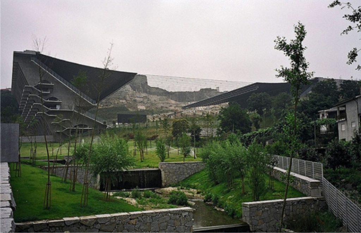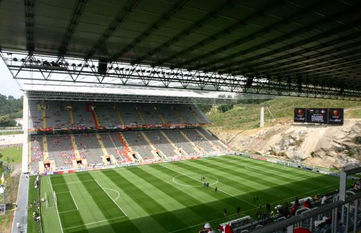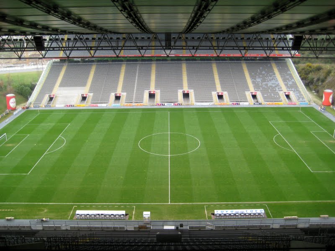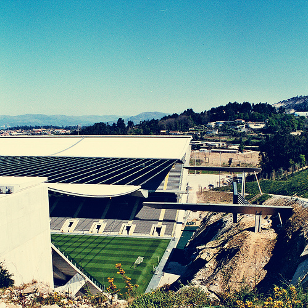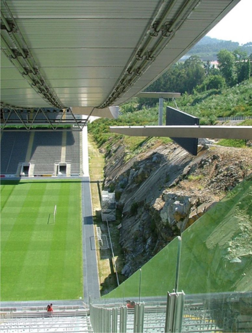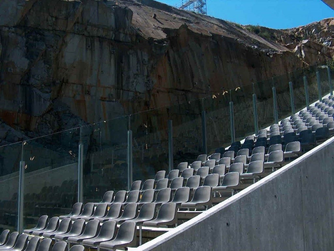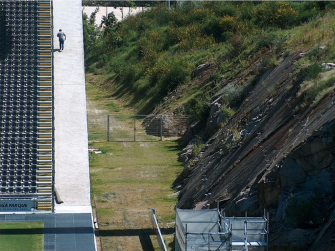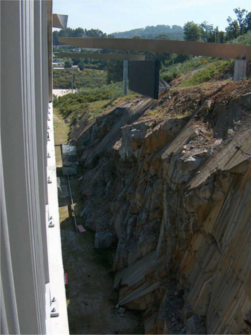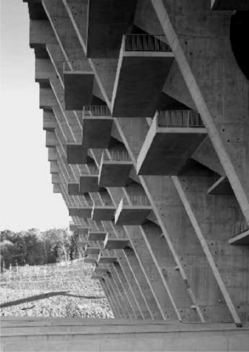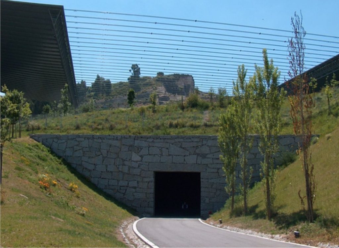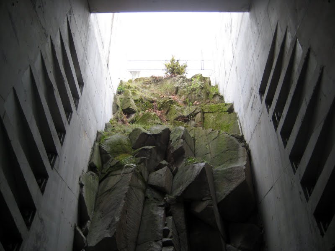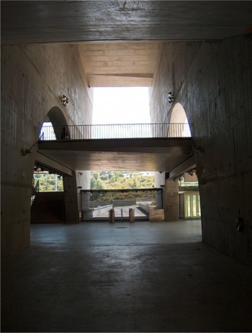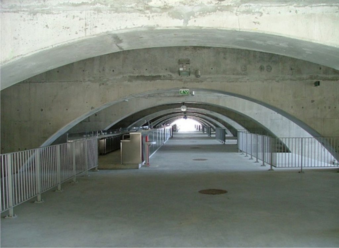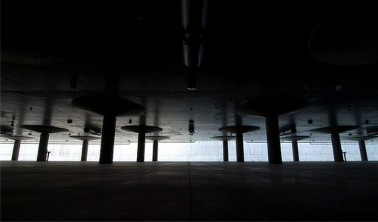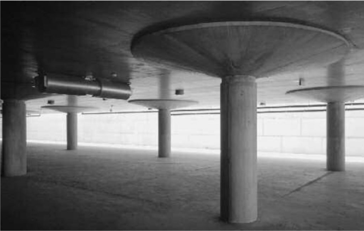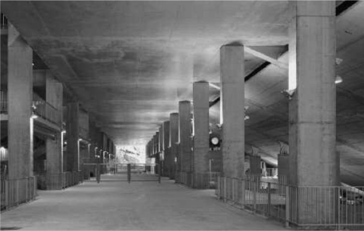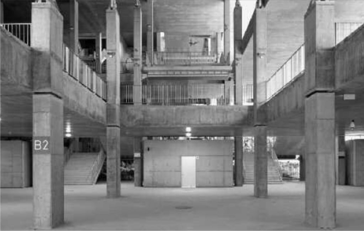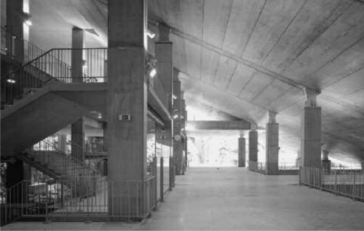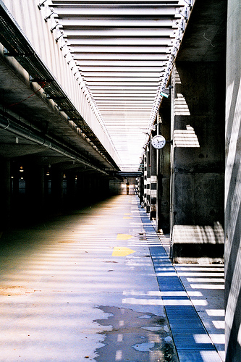Braga’s Municipal Stadium

Introduction
Braga Municipal Stadium is a football stadium built especially as one of the hosts of Euro 2004. Of the seven new stadia built for the occasion Portugal, the Braga has been identified as the most spectacular, and was named by UEFA as one of the most interesting works in the landscape of sports structures.
The architect in charge was Eduardo Souto de Moura, who twenty years before then built in the rural outskirts of Braga her first book, Carandá market. With the stadium, has returned to this city, midway between Oporto and the border with Galicia, to realize his project of greater physical and symbolic dimension.
The pot or box of candy from the traditional fields of football, with high emotional temperature, is here replaced by a dry and monumental stage for sports broadcasts, media recognizing the nature of contemporary football. The work is often considered one of the most original and beautiful stadiums in the world.
The huge rock that was removed during construction contributed greatly to the final cost of 83.1 million Euros, more than any other of the ten new stadiums built for Euro 2004, except for the Estádio da Luz in Lisbon and the Stadium do Dragão in Oporto.
With this project, innovative in its formal aspects and constructive elections, the architect won the 2005 47th FAD Architecture Prize.
Currently, equipment is rented by the SC Braga, who used it as their playground. Temporarily for the duration of your lease, the club changed its name, being known as the Estadio AXA.
Location
Braga Municipal Stadium is located within the Sports Park Dume on the north coast of Monte Castro.
It is one of the highest in the city. Forty feet mediate between the level of the village and the natural esplanade, stretching northward built Cávado River plain.
The place was chosen to avoid making a retaining wall on the banks of the valley. The work builds on the hillside.
This is the first architecturally significant project undertaken in the area of disused quarries in this area of Portugal is rich in granite. Its unique setting for the city recovers a poor area and serves as support for future growth. This shows the importance of territory in the infrastructure, as responsible for urban form.
Concept
Naturalize artificialize architecture and the environment are, in this architecture, the same thing, two operations to construct reality simulation, displaying a consistent strategy that is not explicit, which naturally is built, and whose authenticity is simulated.
The work forms a whole with the surrounding landscape, emerging where once there was a quarry (the quarry granite Dume) precisely on the slopes of Monte Castro.
The suspended structure adds a touch of lightness to the complex of concrete and, especially at night, seems to dissolve, giving a glimpse of the sky and the mountain on which the stadium is built.
The image is of a sculpture archaic, and indeed, the architect seems to have been inspired by the ancient Incas of Peru bridge, made with rope. With night lighting, stage presents its most suggestive, emphasizing its three-dimensional features.
The aim of the architect and client was to create a benchmark in the built landscape of this region through building will have to exercise some attractive force, not only to house activities, but for its special geometry and by the peculiarities of its structure. Not coincidentally, at some point in the stands, a series of openings and enjoy spectacular solutions allow glimpses of the architecture and the landscape.
With a height of 40 meters, the stadium is situated between two people bridging the gap. It operates as a receptacle concave / convex, an enveloping shell that runs and passes, place value on an ambiguous relationship with the land, as it is surrounded by empty in front, under, behind and sides. Gaps built / dug compressed between the concave surface of the bleachers and the convex surface of the rock that never touches.
Spaces
The stadium was built with steps only in the side of the pitch. The reinforced concrete structure with simple lines define the two stands. Three circular galleries across the bleachers, allowing pass through easily. The absence of other forums in the other two sides makes the stadium is more open to the outside with respect to similar structures and allows a nice visual exchange with the surrounding landscape and a magnificent view of the field, precisely because all the seats are concentrated in the two steep stands that develop along the sides of the sun.
Behind background are the rock walls of the pool with an amphitheater. This circumstance favors the best use of sunlight, essential for good preservation of the grass.
The fund is an open hand with a panoramic view of the city. Each side step is covered with a cover, and both are connected together through dozens of steel cables with a span of 220 meters, forming the deck of the football field, creating a real plot.
The two finish off the edges covered with rows of lights and two separate water drainage channels that drain with gargoyles on two major channels supported cantilevered sculptures from the cliff. The titanic concrete screens that support the free gallery are lightened with circular holes that allow the transverse movement and elegance of the stairs interspersed musical that even with a final supplement purely sculptural form, apparently reaching a lightness to the immateriality papirofléxica which gives the illuminations.
The pitch, green and artificial, shows resounding, rectangular and flat when viewed from the steep gradient of both grandstands. Here, as symmetrical and facing spectacular images, dominate the field emphatically, extending its boundaries stretched on the deck overhead. All this makes evident the presence of two open sides, whose presence as field blanks and as natural – although not natural at all, in contrast to the precise geometry and repetitive of the concrete bleachers, exaggerating.
This conflict between the visual and formal geometric roundness of the stadium and natural walls surrounding and reports is, finally, a point of synthesis on the cover taut, whose cables, deformed by the weight, are able to camouflage its repetitive sequence in the texture changing its scenic surroundings.
The stadium also has an entrance from above, from the city. The front of the grandstands symmetry is complemented by the horizontal symmetry of access: despite his disability status imposed on the slope, the cavity between the concrete and rock can travel a route, from the bottom up or top down, dodging the stadium to see him from behind and below. A bypass that, as an architectural promenade, makes visible a set of techniques and mechanisms that allow the construction of the project.
Embedded on the rock, inaccessible by the open side, the visitor experiences a journey which takes him by surprise, to the excavated rock wall, and a labyrinthine cave, rises upward crossed by pillars, stairs, elevators and nuclei free bath. A limited cave indiscriminately by the rock wall and concrete slab deck on the south.
The main public access occurs on the north, through a parking esplanade which size is controlled by a lattice of birch plantation. From the terrace, up a slight slope, the visitor is approaching the stage diagonally, accompanied by his foreshortened side view. From this point of view, the work is seen as a concave bowl, like an open vessel, perceiving at once the interior space and the shell enclosure.
As you ascend the gentle slope, becomes foreshortened frontal view of the concrete structure of the north bleachers. Faced with the concrete screen, they lose their character of structure for the composition of a front whose shape oscillates between order and repetition frontal serial classic and modern. But this first impression is soon challenged by multiple characteristics that suggest new readings: the existence of fictitious stairs at the ends, the instability of the support platform substantially tilted like natural terrain, the existence of multiple conflicting slope ramps and variables, calling into question the presence of a base and preventing approaching the porch, or the disturbing tilt it forward because of its role as a counterweight to the deck stretched, pointing out that this is not the frontal plane of a façade but a structural device.
The ramps act as filters, leading to different locations. A, amount gently bringing the visitor to the north grandstand that rises in front of him. Others fall with the same smoothness, leading the southern tier through a square of 5000 square meters beneath the pitch.
An esplanade, held on the cliff of the quarry to an elevation above 40 meters, and a VIP car use, allowing restricted access to the boxes and press areas.
