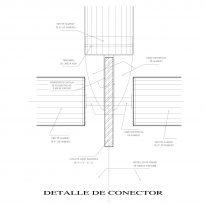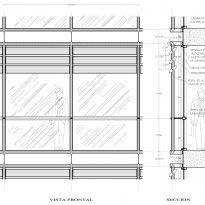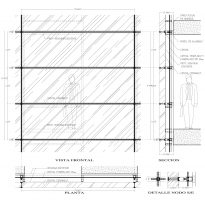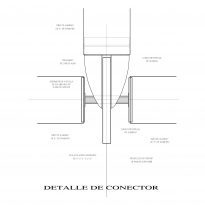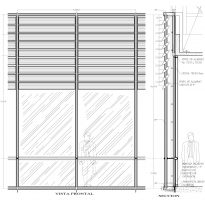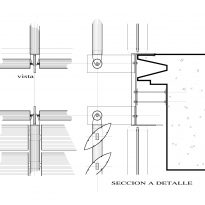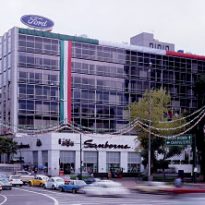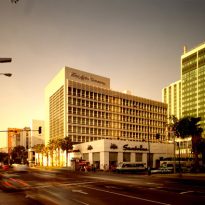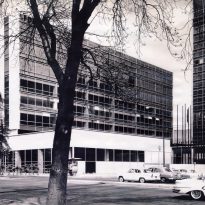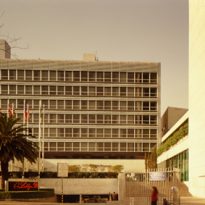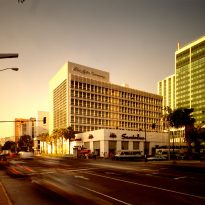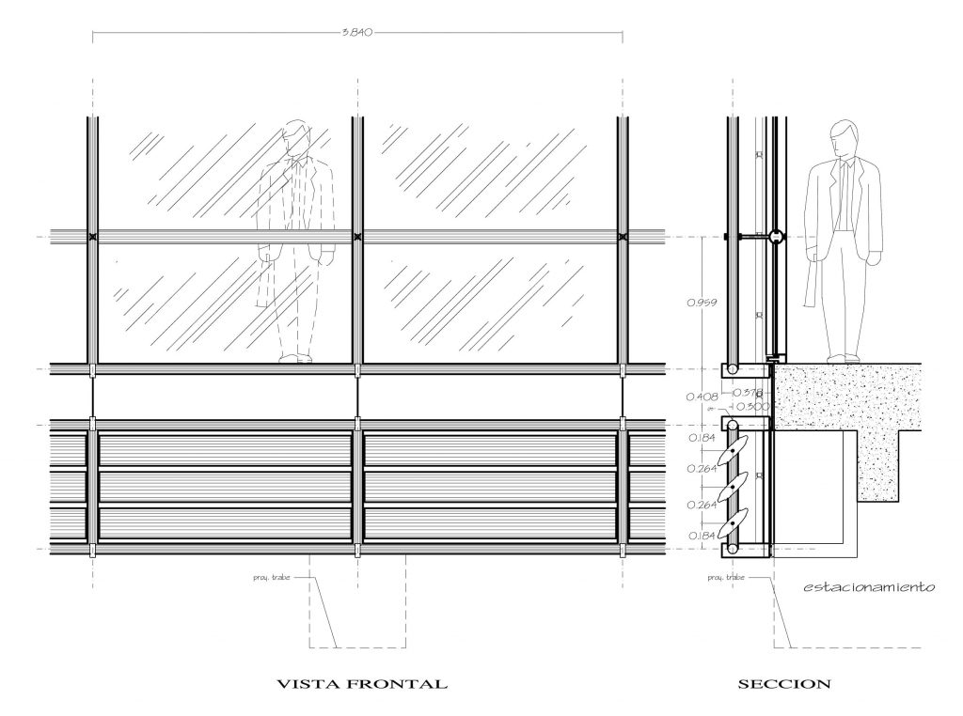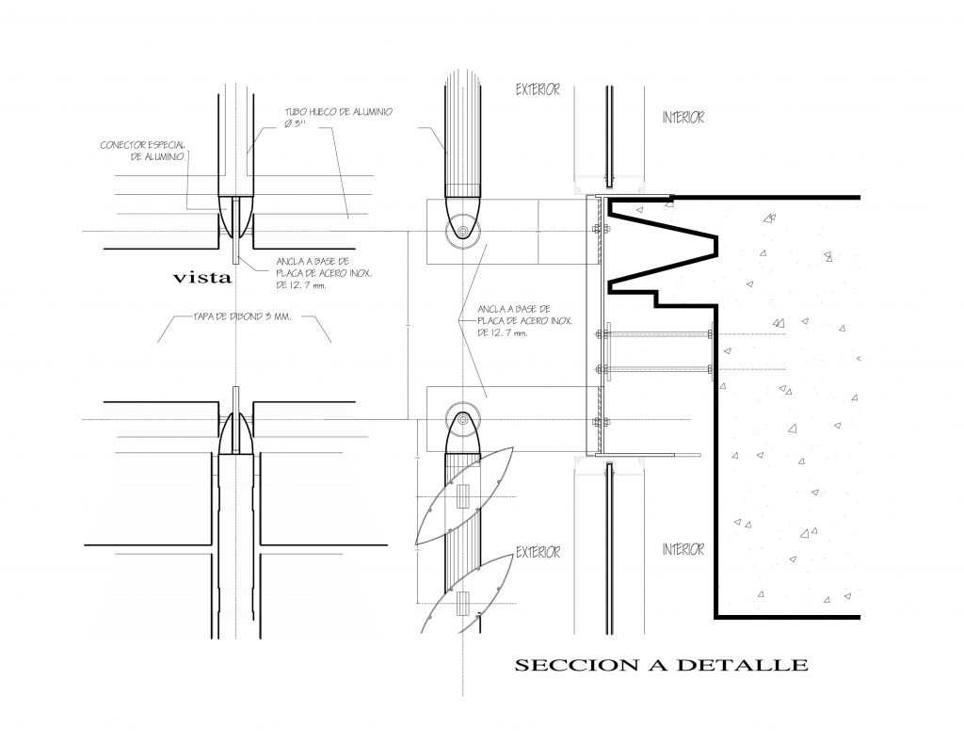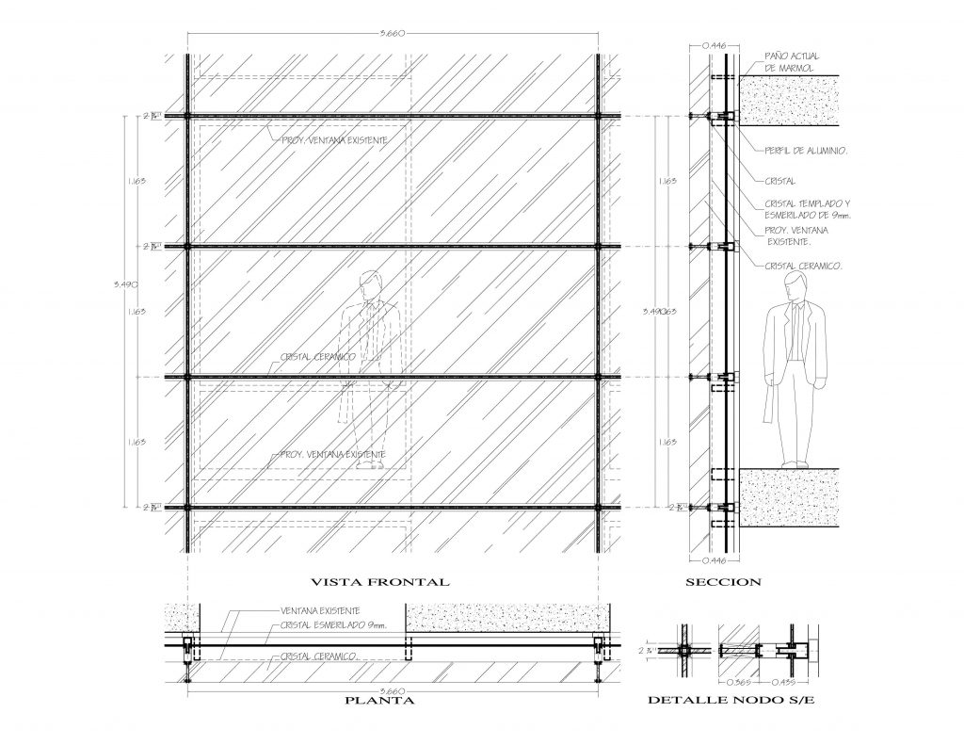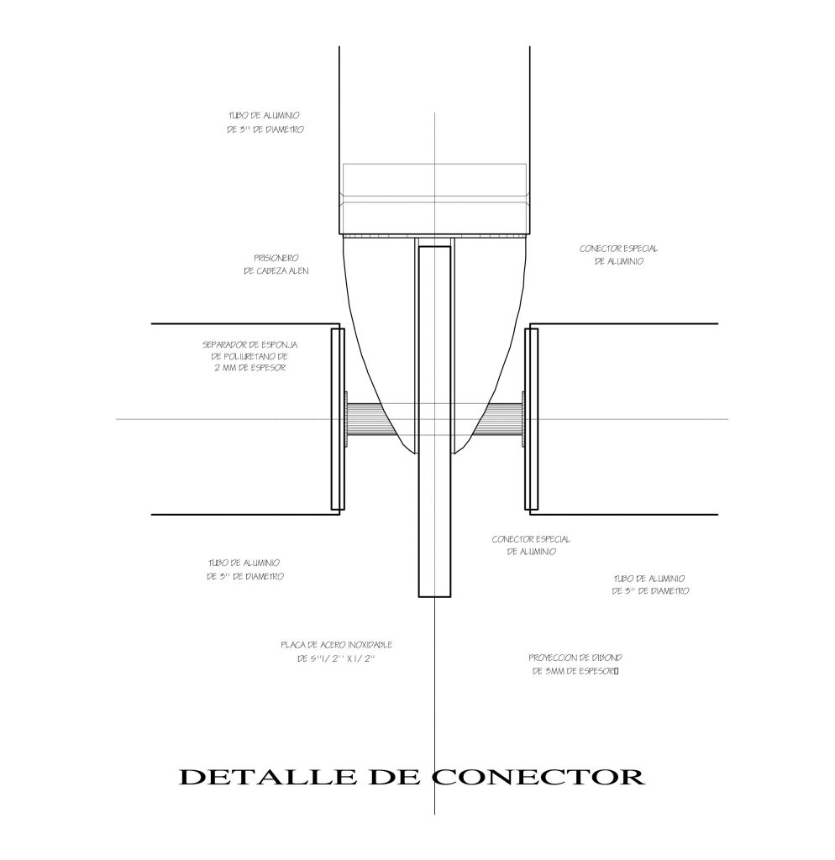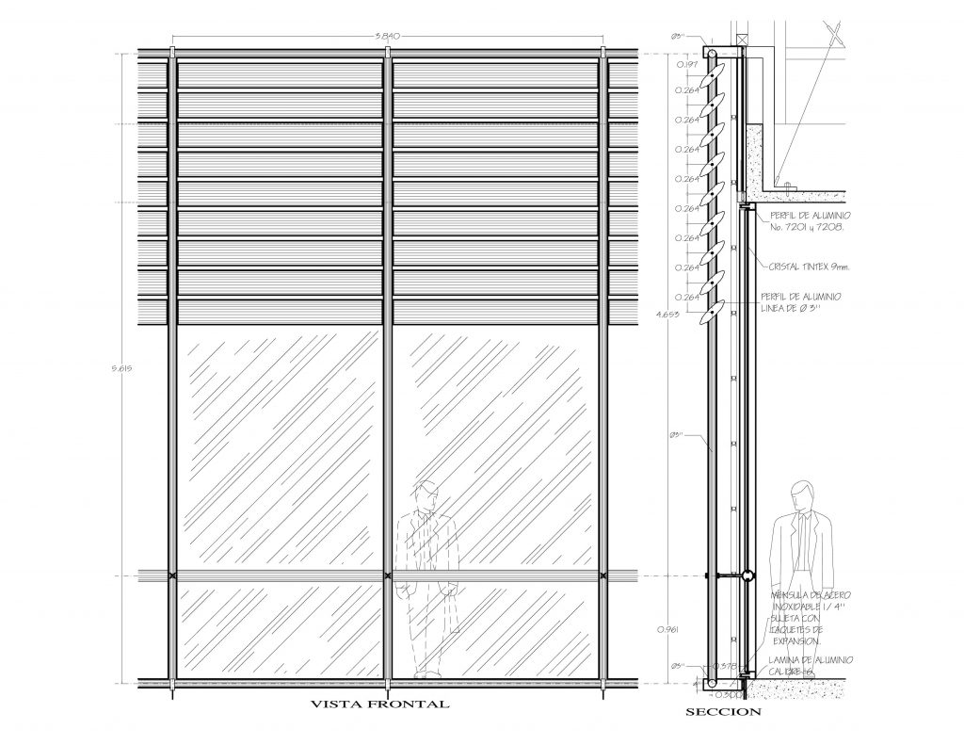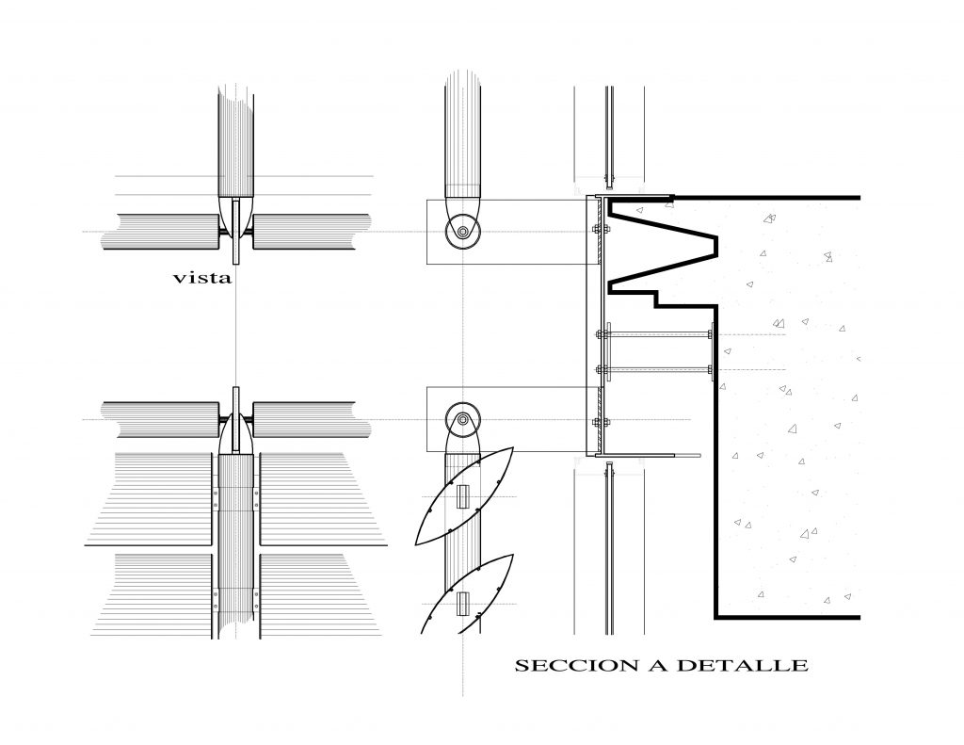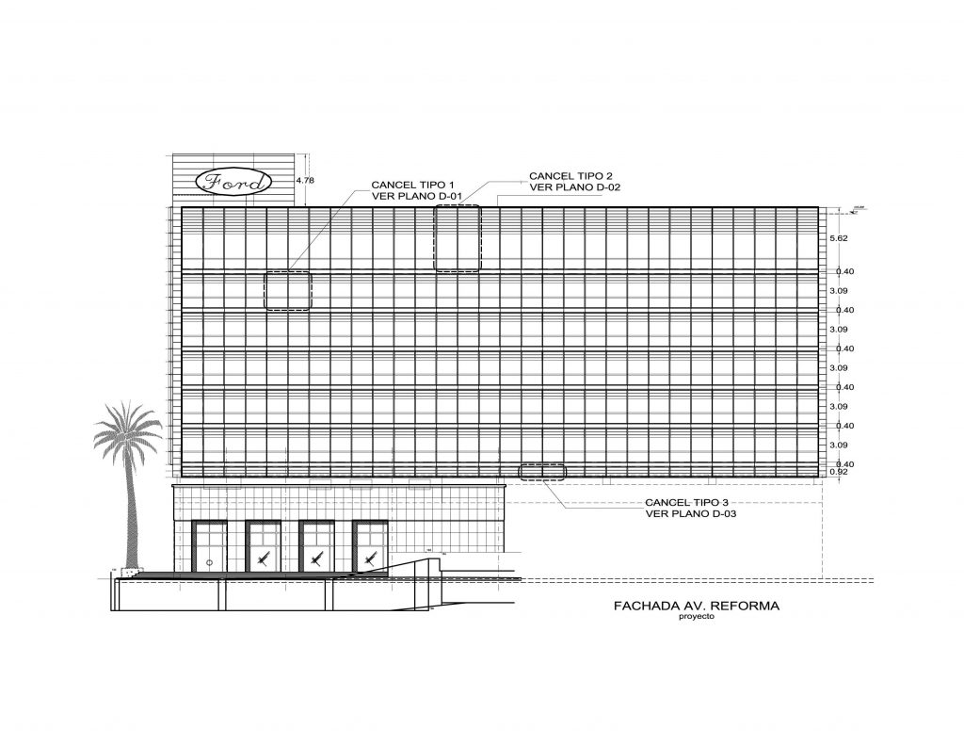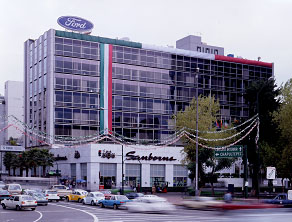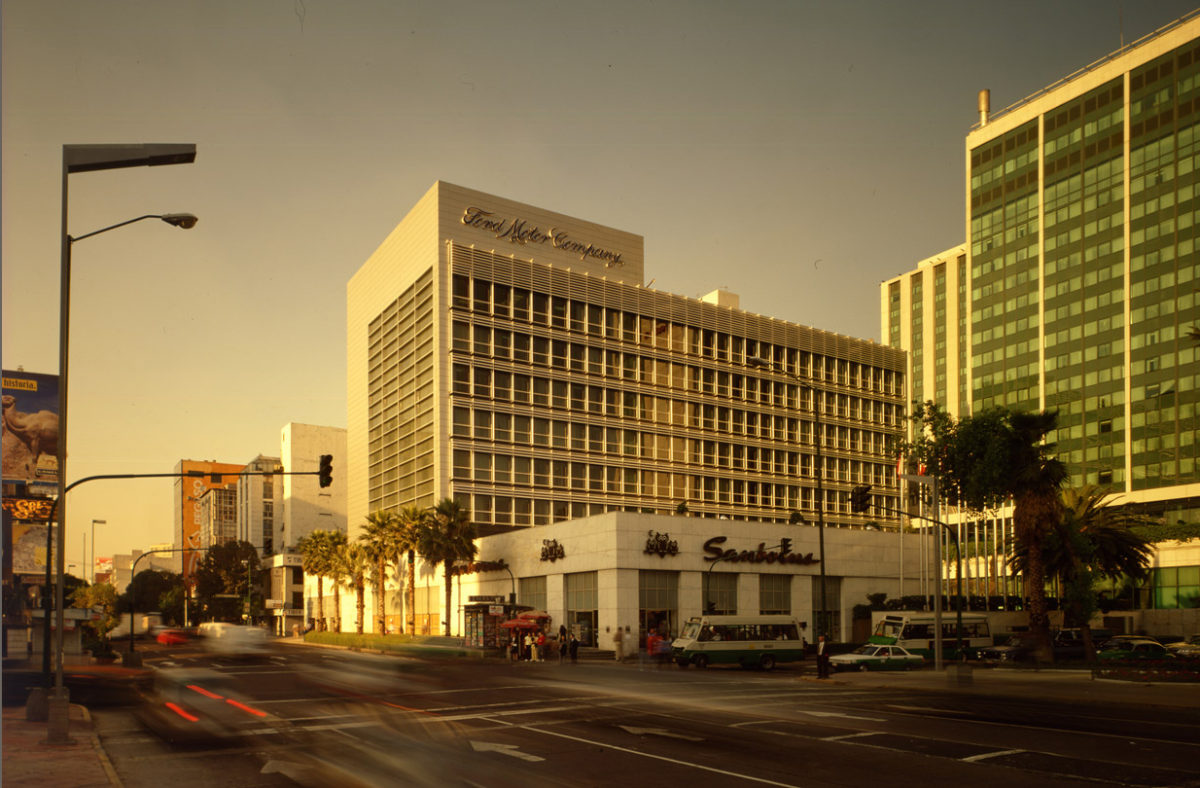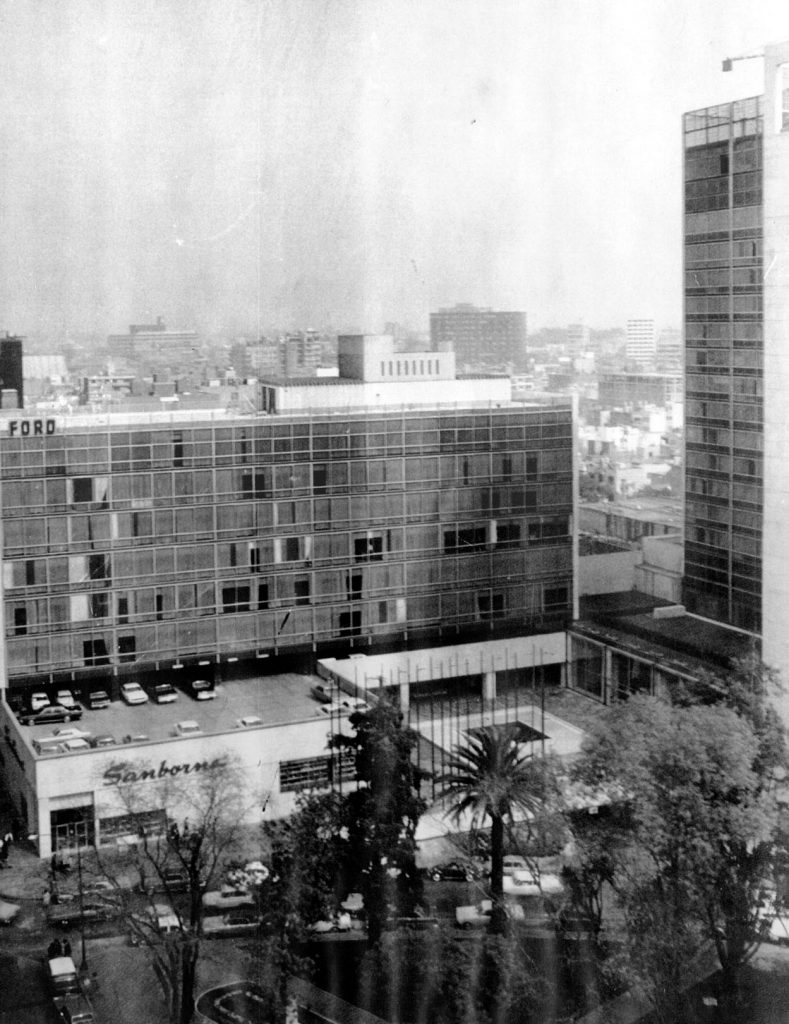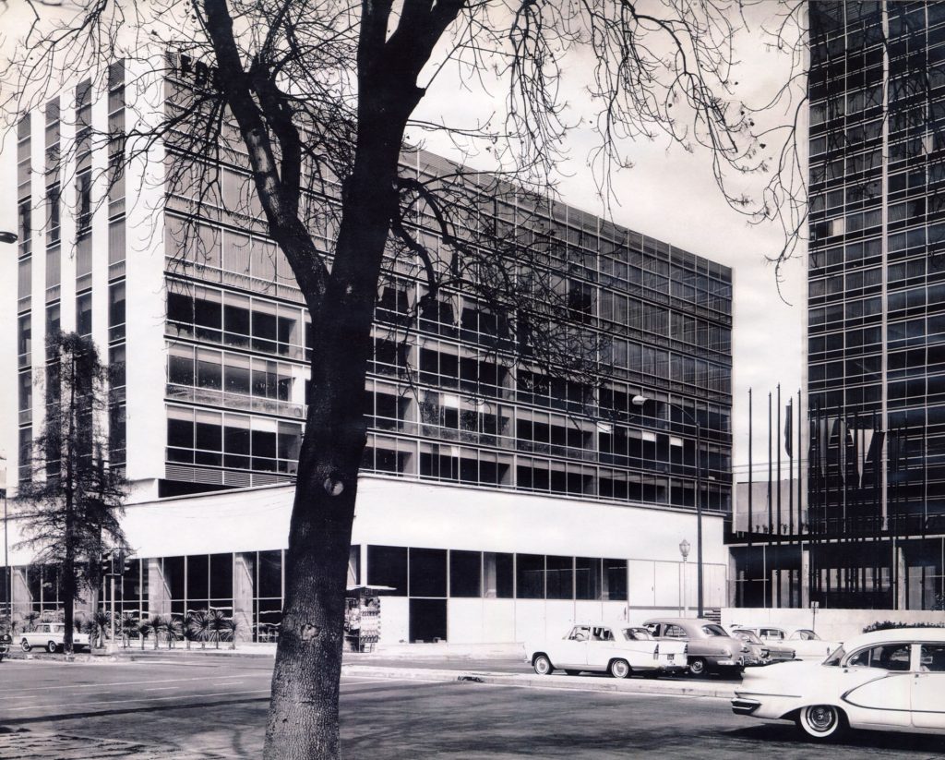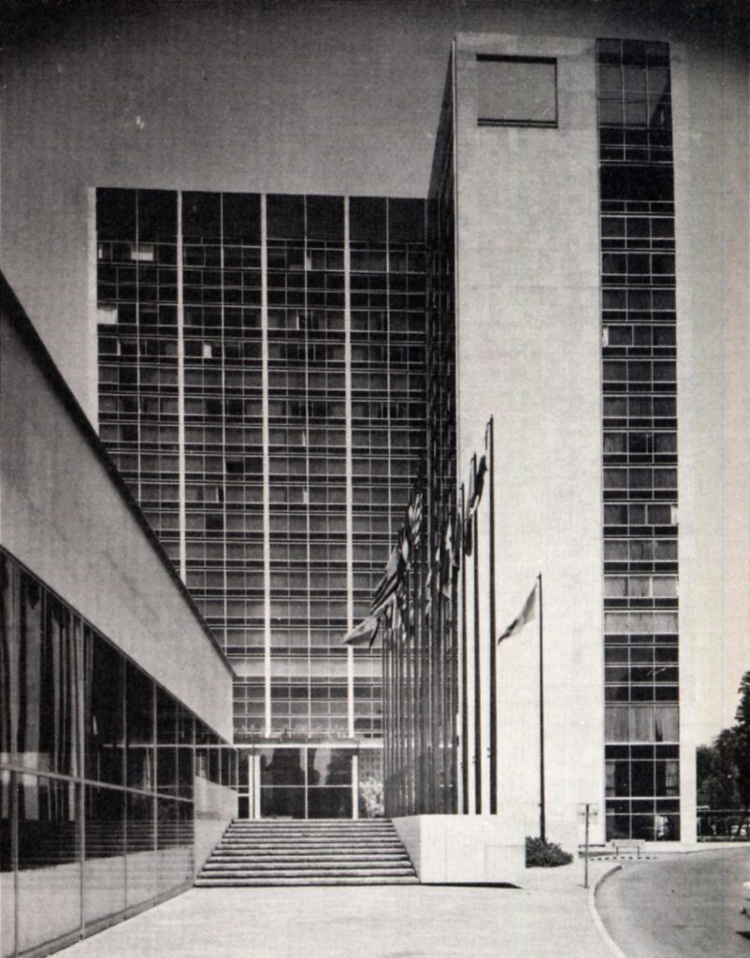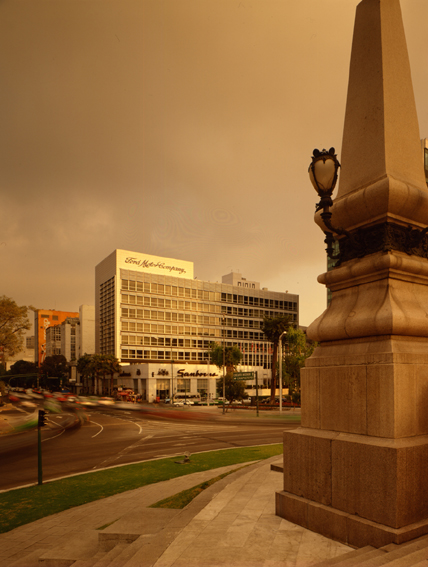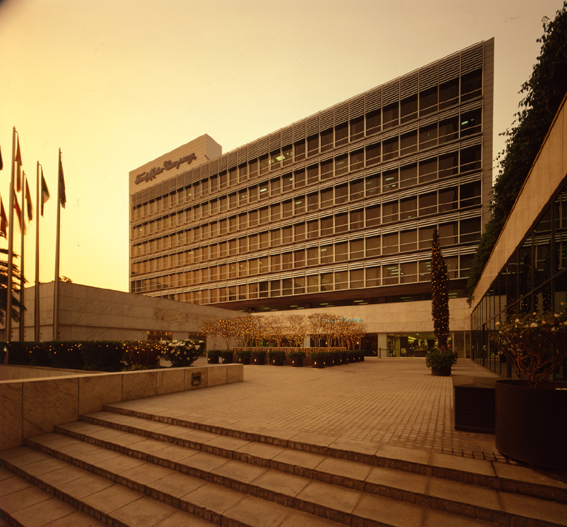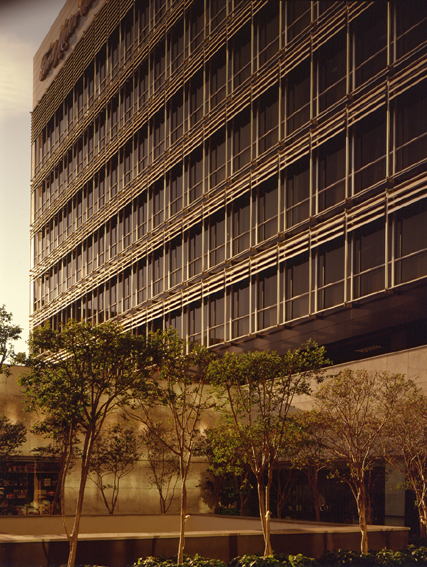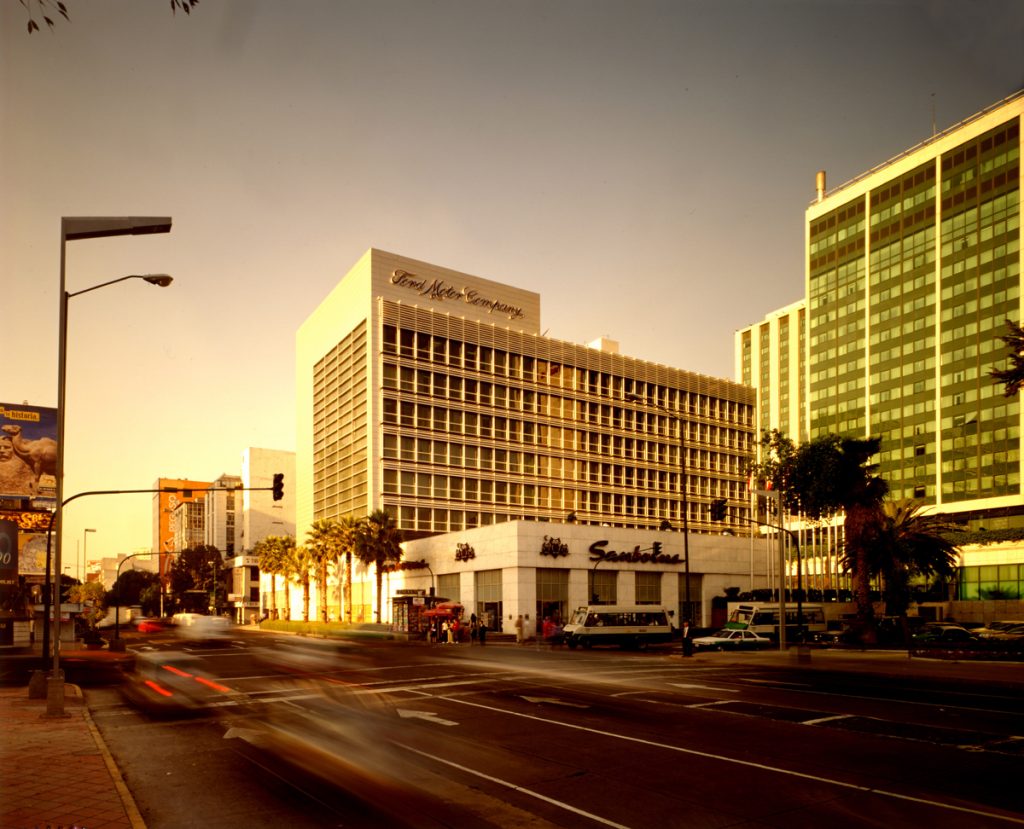Bolivia Building


Introduction
The remodeling of the building that houses Bolivia corporate offices Ford Motor Company of Mexico’s original architect Jose Villagran-arises from the intention to renew the facade and solve the thermal conditions of sunlight and acoustic facing the building for its orientation.
To achieve these objectives, was used to reinforce the horizontality of the volume greater by a double facade that respects the original modulation. Mullions were used according to the solar day were removed from the side facade elements vertical proportions in order to accentuate the horizontality concept that existed in the original work.
Corporate advertising is enhanced with rising volume in the west end, which simultaneously serves to create a shot of ventilation and if possible hide antennas, and other equipment obtrusive.
In the square that unifies this set, changed the pavement by Brazilian granite cobblestones, to accommodate differential subsidence from the area, while looking better looking and less maintenance.
This work is classified as artistic monument by the INBA (National Institute of Fine Arts), and is located at the corner of Reforma and Tiber, forming part of the assembly that houses the Hotel Maria Isabel Sheraton.
Note that the building is part of the whole and which houses the Sheraton Hotel, which is owned by another company, was involved before. Only there was no approach from them to carry out the work following the same direction.
Interventions
First intervention
- Low and Main Square (1995)
The first intervention arises from the need to recover the plaza and sidewalks that were used as a bedroom and the need to move to the large number of vendors who had made this public space into a large bedroom and dump.
The new conditions of insecurity in Mexico City led us to rethink the plaza as an urban space content, clean and safe.
Aluminum and glass they had served their useful life and impairment was remarkable, coatings and weathered stone also represented a serious risk to bystanders, the anchors began to fail and were damaged, there was the need for renewal.
The body under extended forward Reforma Avenue area to achieve more profitable and reduce sidewalk to street vendors who have less, respecting those who were established, such as the newsstand which was designed according to building. The benches were made in granite paving to absorb differential subsidence of the ground.
Second intervention
- Tower (2001)
The second intervention in the tower comes from the decay of the materials and the need to solve the thermal conditioning of a passive acoustic.
The dilemma is a critical decision because it raised two ways:
would follow the first was taken in the Hotel Maria Isabel Sheraton, which is part of the group and had been refurbished using materials and proportions that preserved the essence of the building, this very strong set a precedent.
the second was to achieve a worthy architectural salvage, and both mark a current intervention obviously opted for the latter.
Logistics remodeling
The logistics of the work was complex because it had to do all the work without vacating office. The physical conditions were resolved by a front sealed, and placed on the side of reform double aluminum facade with horizontal mullions cut the incidence of sunlight, and natural filtrasol laminated glass with a film means to fulfill the functions thermal and acoustic.
We sought the intervention kept the original essence of the building and in turn mark and let her see her now, in the Tiber facade was originally vertical, horizontal was continued throughout the volume, and lining with ALUCORE, aluminum coating stiffened with metallic honeycomb. This with the idea of not removing the original marble liner that was already falling, but confining with the same structure as the ALUCORE hold.
STRUCTURE
The work consisted of not only the aesthetics but also the structural conservation of the building, the area where critical and after the 1985 earthquakes regulations constructions in the city of Mexico has changed.
For this purpose we generated a structural model computer, linked to physical level banks, which have come out different recommendations for structural reinforcements needed has been building, besides the actual necessary work that have been making.
