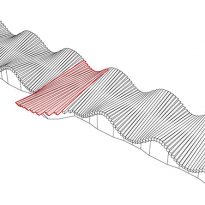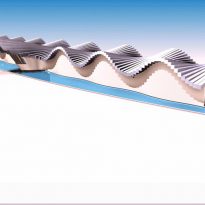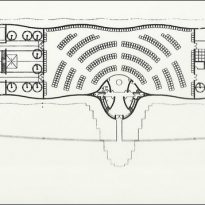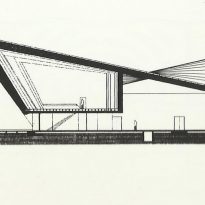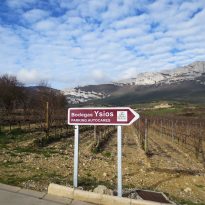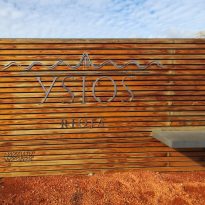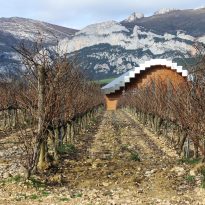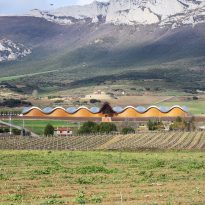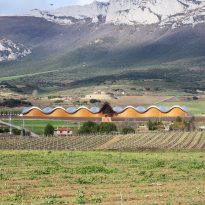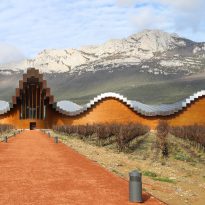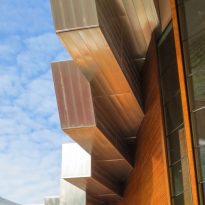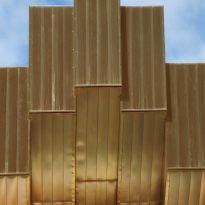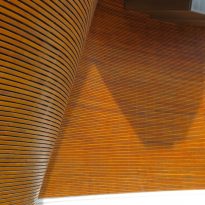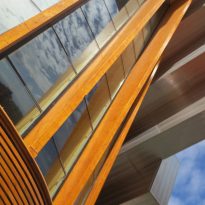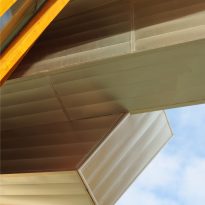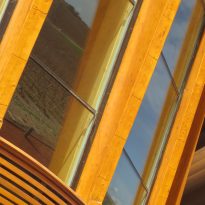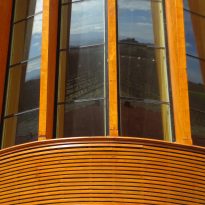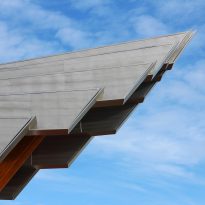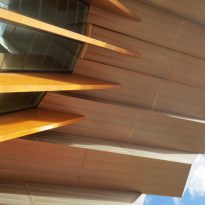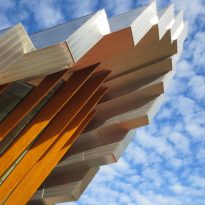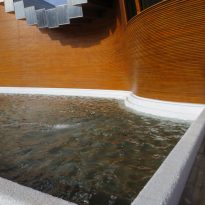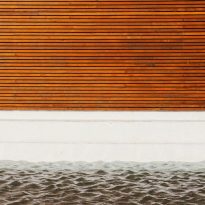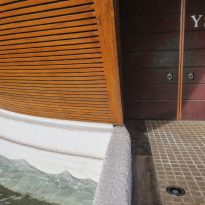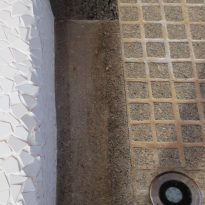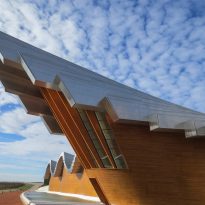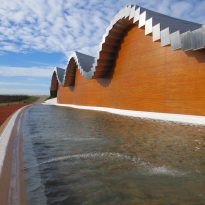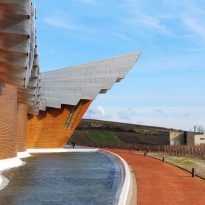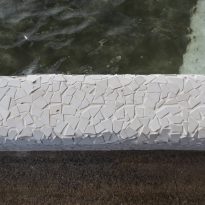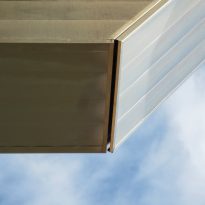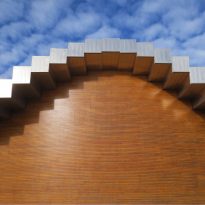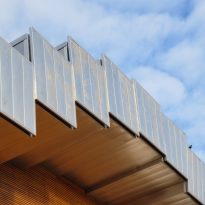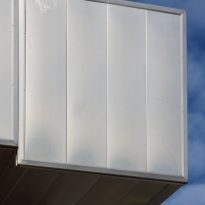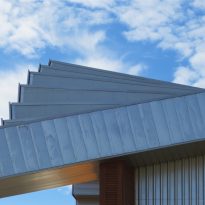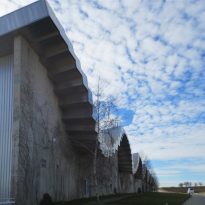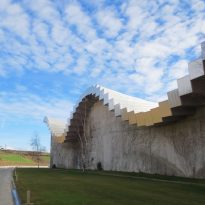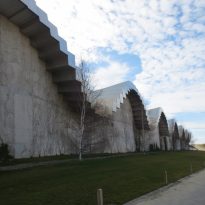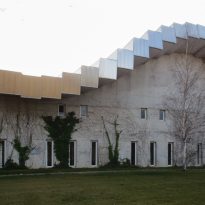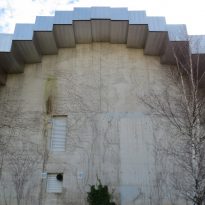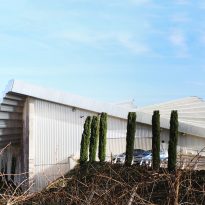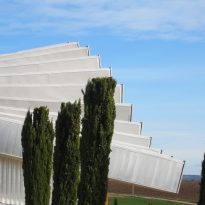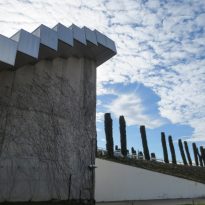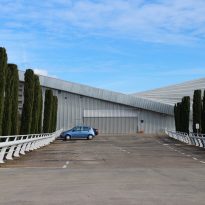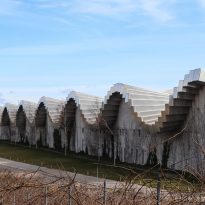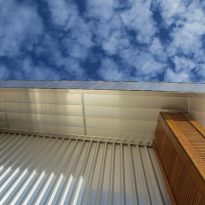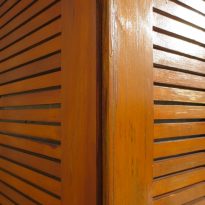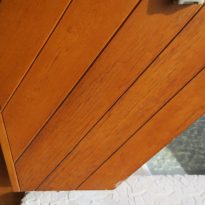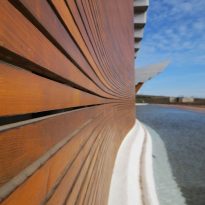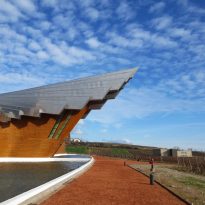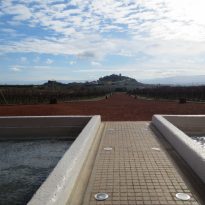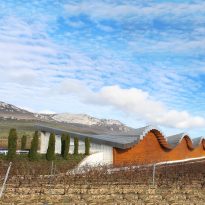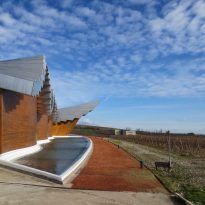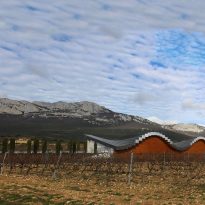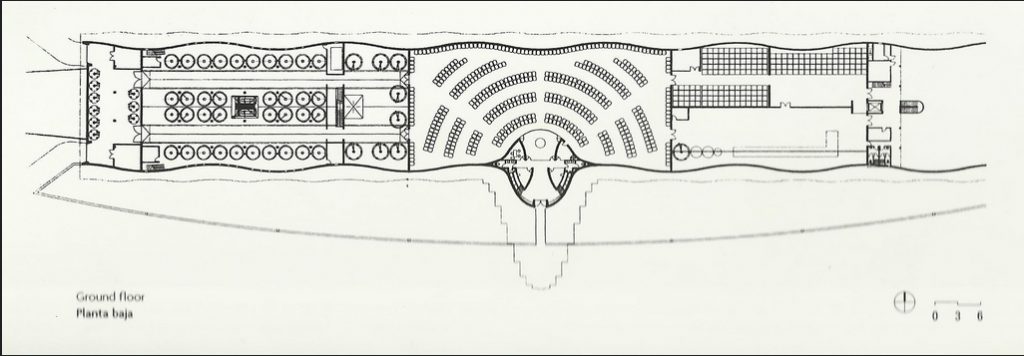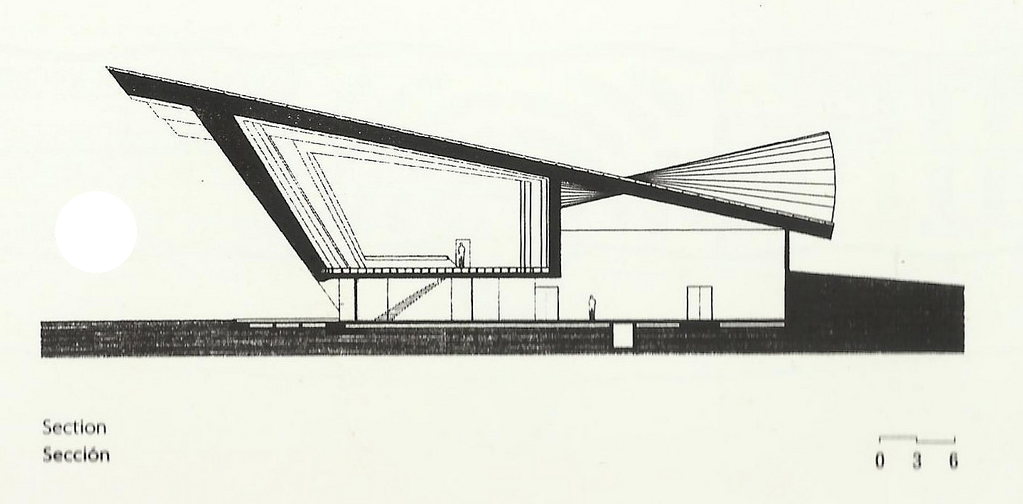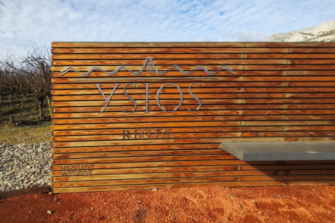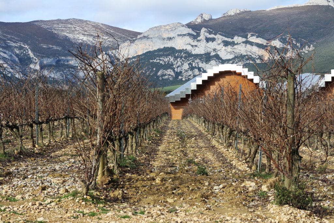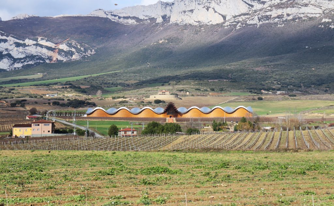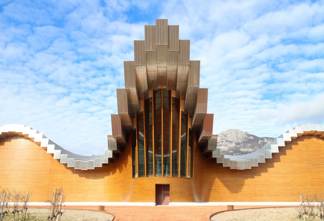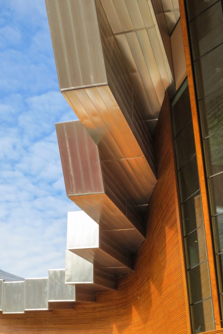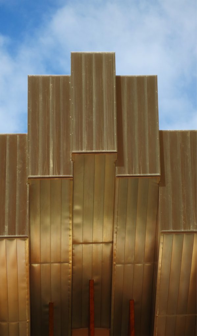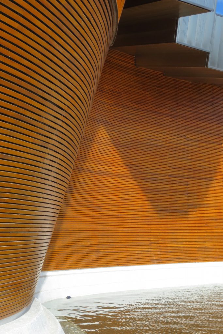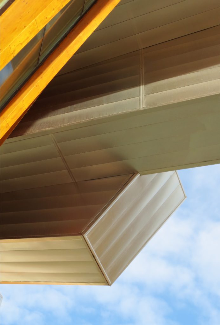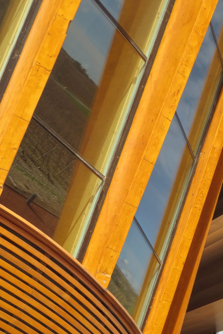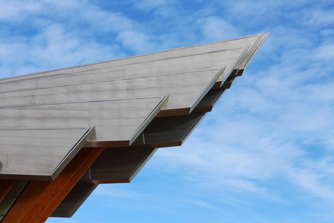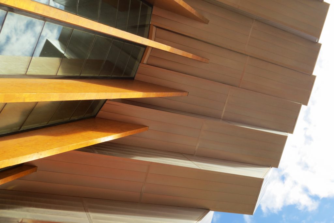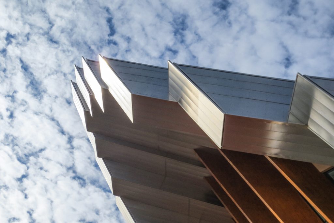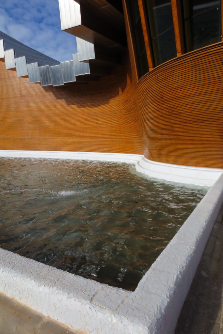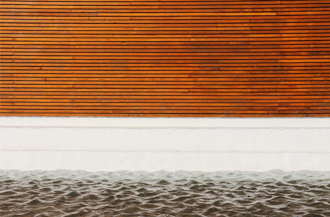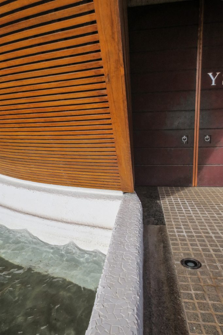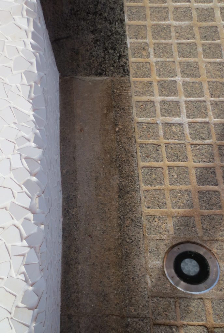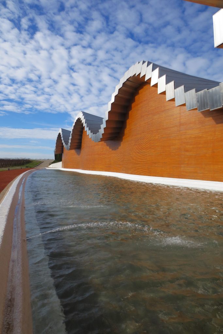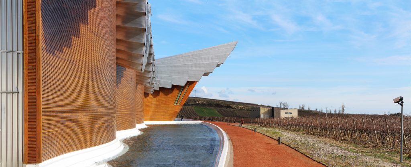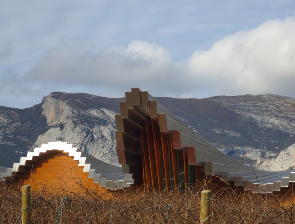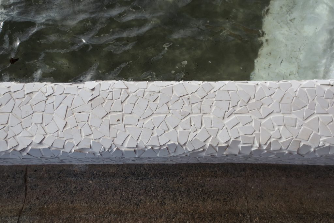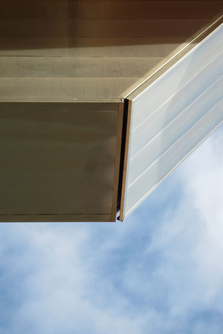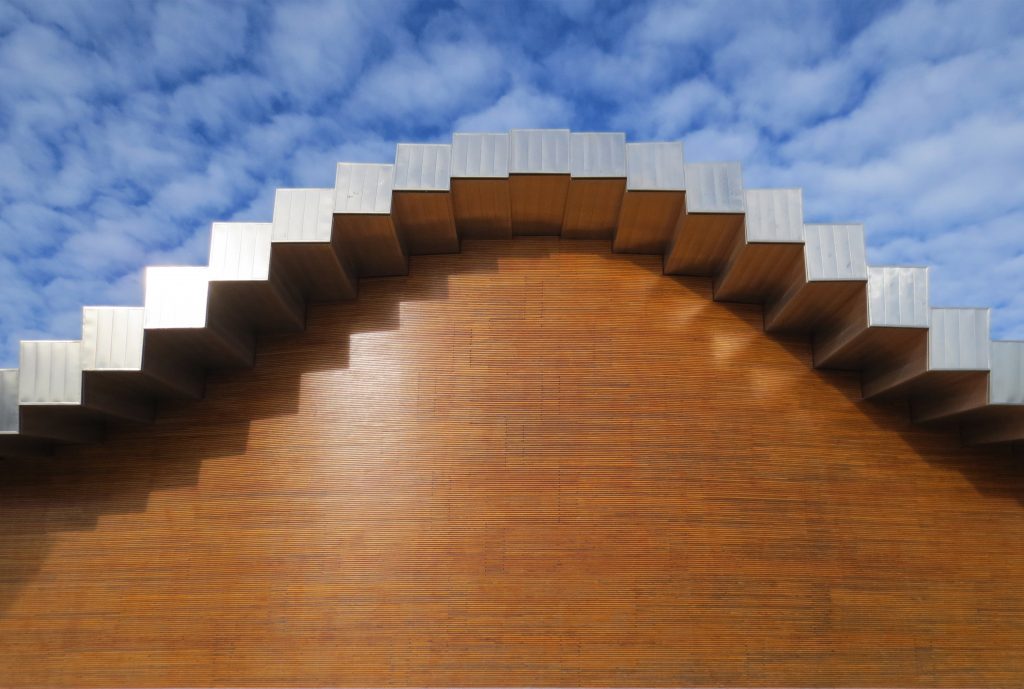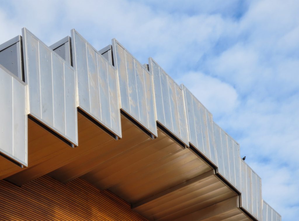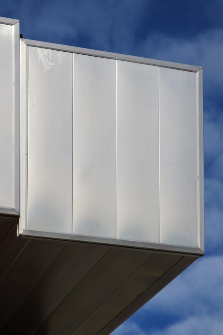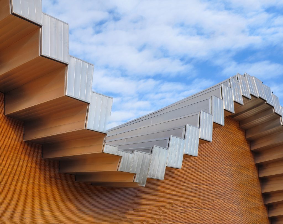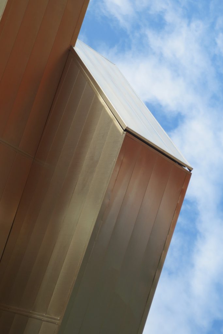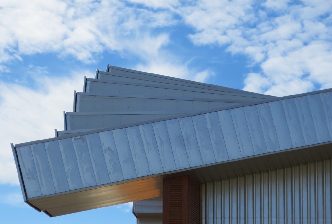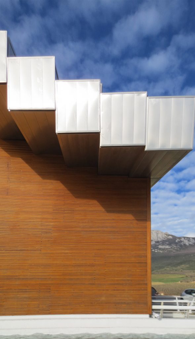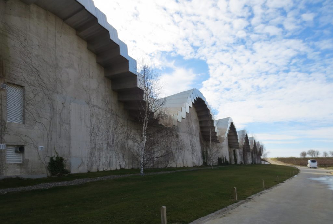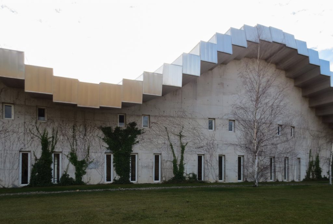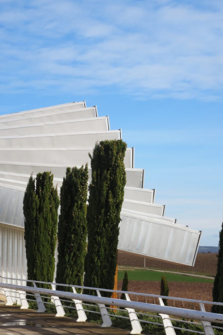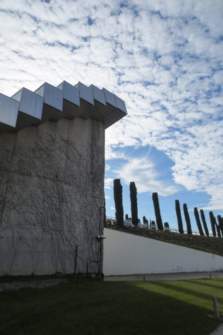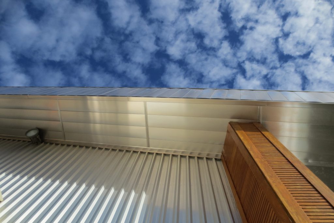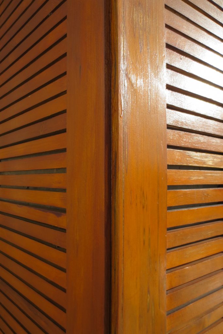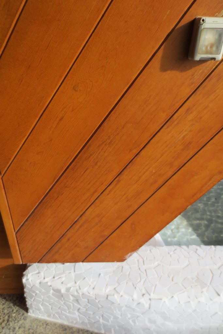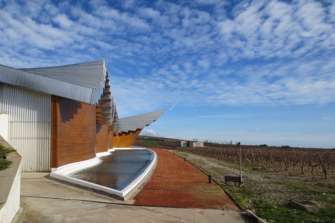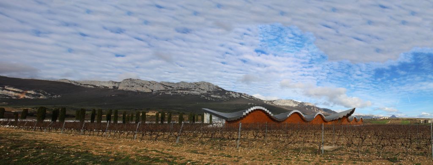Bodegas Ysios

Introduction
In 2001 Bodegas Ysios, designed by the architect were inaugurated Santiago Calatrava and belonging to the group Domecq Bodegas. Its construction began a series of avant-garde constructions wineries in the Rioja, also known as “bodegas author” which combine production, tasting and sale of wine they produce, generally located in the same vineyards.
In the case of Bodegas Ysios, whose name is a tribute to the Egyptian gods, intimately related to the world of wine, Isis and Osiris its construction was at a vineyard of over 120 hectares in La Rioja Alavesa. From Egypt also gets inspiration from the “channels” that surround the winery, collecting the essence of the Nile River.
Situation
Bodegas Ysios, surrounded by the Sierra de Cantabria that creates a protected microclimate, are located on land conducive to growing grapes, La Rioja Alavesa, Camino de la Hoya, s / n, 01300 Laguardia, in the southern province Alava, La Rioja, Spain.
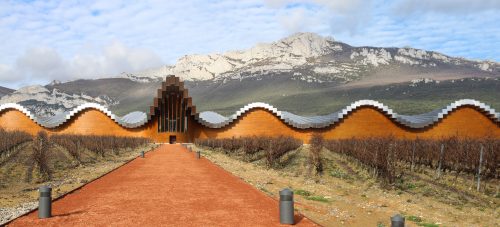
The Sierra de Cantabria protects the vineyards riojano the influence of the Bay of Biscay. The role of this range, with peaks over easily altitudes of over 1,300 meters, it is crucial, acting as a barrier bioclimatic. In addition, their height protects the region from the cold and wet northwest winds, while the orientation of the vineyard, at the foot of the mountain whose gentle slopes are interwoven with the terraces of the Ebro river, maximizing the benefit of sunlight sobe strains.
Approximately half of the land belonging to the Bodega Ysios is dedicated to the cultivation of vineyards. A 64 km from Vitoria belongs to the autonomous community of the Basque Country.
Concept
The group Ysios Bodegas y Bebidas wanted an iconic building that would attract attention to the Alavesa wine land and accommodate the precise and rigorous spaces needed to make, store and sell wine program.
The building is conceived as a fully integrated into the surrounding landscape element and at the same time, as a specific autonomous sculpture site due to the volumetric treatment of its walls and deck creates a continuity between outer space and the interior through the ” static “enclosure movement.
The cover of the cellar is the fundamental element in the design of the project. The material used in its exterior finish is natural aluminum, which contrasts with the warmth of wood and optimize the dynamic possibilities of the building.
Spaces
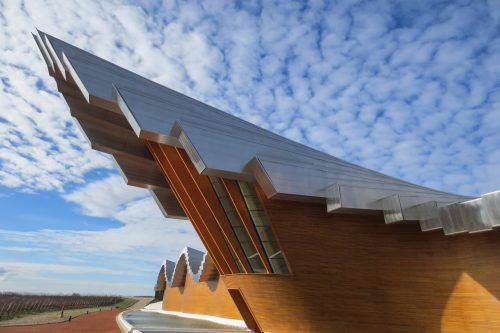
The vineyards where the winery was built Ysios occupy 72,000m2 of which 15,384 m2 urbanized, 8,000m2 occupies the floor.
The construction is uneven, with steep elevation changes of up to 10m at the top, on the north side, to the lowest levels in the south. The original architectural result is obtained by overlapping sheet members at different levels.
Crossing pools in front by a bridge leads to the modest main entrance placed in the center of the facade, a wooden door with two leaves in which the name of the winery. On this entry the roof forward in a continuous volume which is conceived as a balcony overlooking the vineyards.
Plant
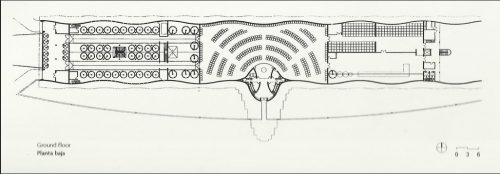
The building is an elongated pavilion, 196x26m, with an area of 8,000m2, which linearly wine is made. On one of the side entrances enters grape and stored in barrels at the other end, where it is aged for later sale. On the way at different levels is the processing area, followed by the display area, the latter with two levels. On the ground floor the tasting room, shop and office address on the second floor a multifunctional hall is located.
The processing plant has fermentation tanks of 22,700 liter frustoconical, horizontal tanks for cold stabilization, typing and deposits barrels park with capacity for 4,000 units.
Structure
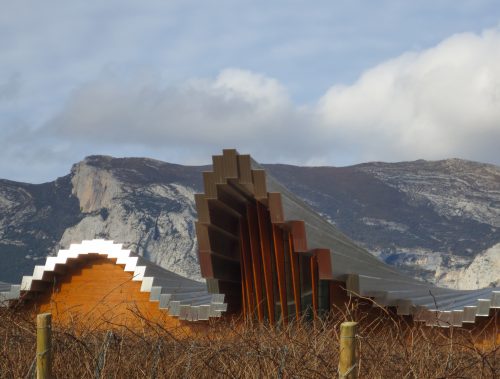
The building is emerging as a simple rectangular plan, along an east-west axis to accommodate the linear program winemaking process.
The two load-bearing walls, with 196m long, which form the boundaries of the volume were made in concrete and placed at a distance of 26m. His stroke is winding in both plan and elevation, following the strategy of architect giving a volumetric treatment both as to cover the walls.
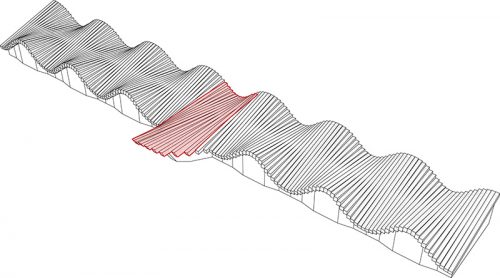
Cover
The cover is made of laminated wood beams is treated as a continuation of the facades. The result is a wavy ruled surface, which combines concave and convex surfaces as it evolves along the longitudinal axis. The wooden beams that support the roof are supported by the lateral load-bearing walls.
At both ends of the building, on the side walls, two entrances goods are located, accentuating the linearity of the building.
Materials
South facade
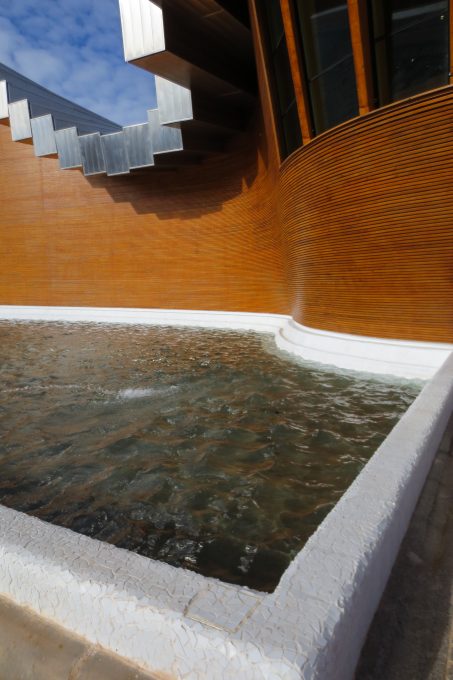
The walls of the main facade, the south, which are made of concrete like the rest of the walls were lined with wooden slats of cedar, placed horizontally, except for the steep sloped beams that highlight the high glass placed over the main entrance which they were placed upright. The horizontal slats were specially adapted to the undulations of the walls.
Water ponds around the front of the wineries were tiled with broken ceramic white, “trencadis” usual stuff in the works of Calatrava, highlighting its use in the construction of the City of Arts and Sciences of Valencia or based on the Montjuic Communications Tower in Barcelona.
The roof has been covered with aluminum panels, creating a sharp contrast with the wood of the facade. The effect of sunlight created on the cover accentuates its sinuosity and creates a kinetic effect in contrast to the calm of the vineyards and the surrounding mountains.
North side
In corresponding to the rear north facade, precast concrete panels are in sight, with very few and narrow openings. The shape of the cover is similar to that of the south facade.
East and west facades
The lateral facades, east and west, are lined with corrugated aluminum plates.
Video
