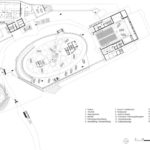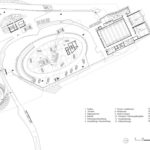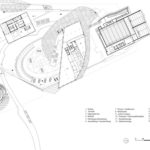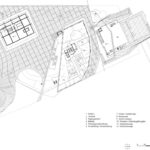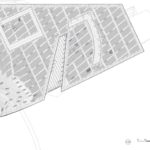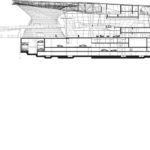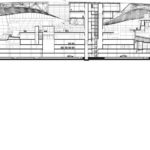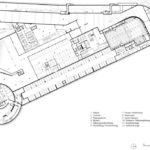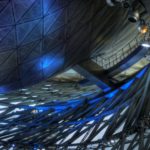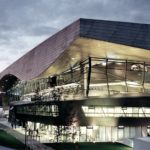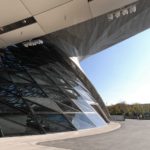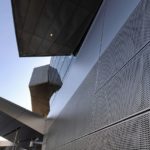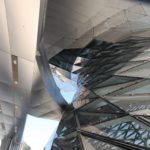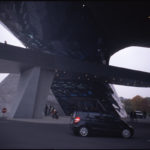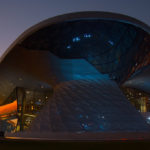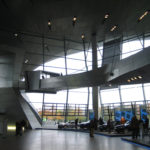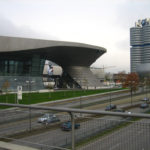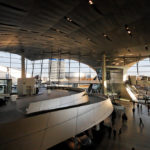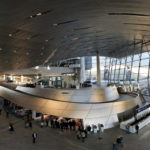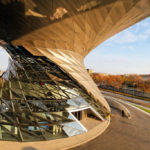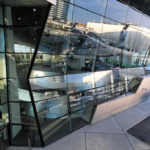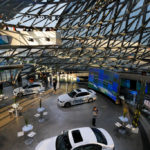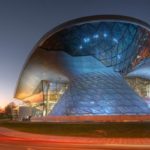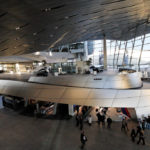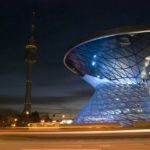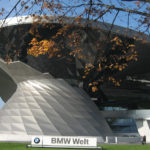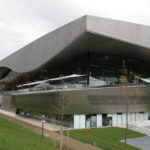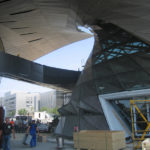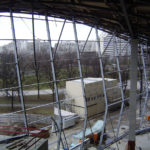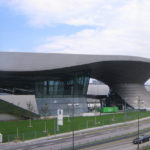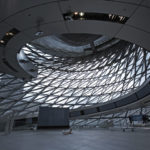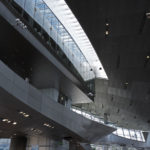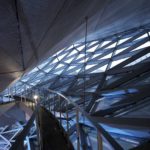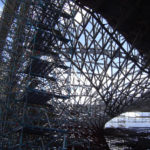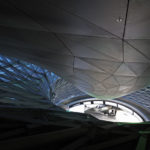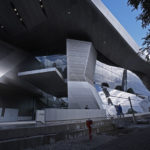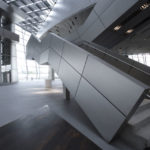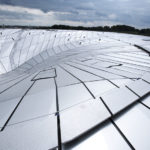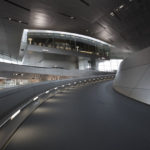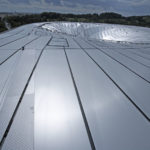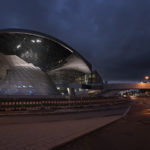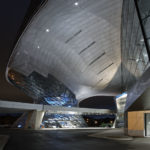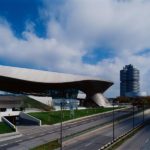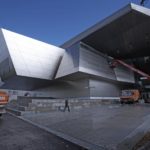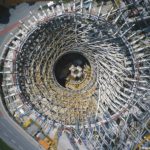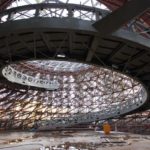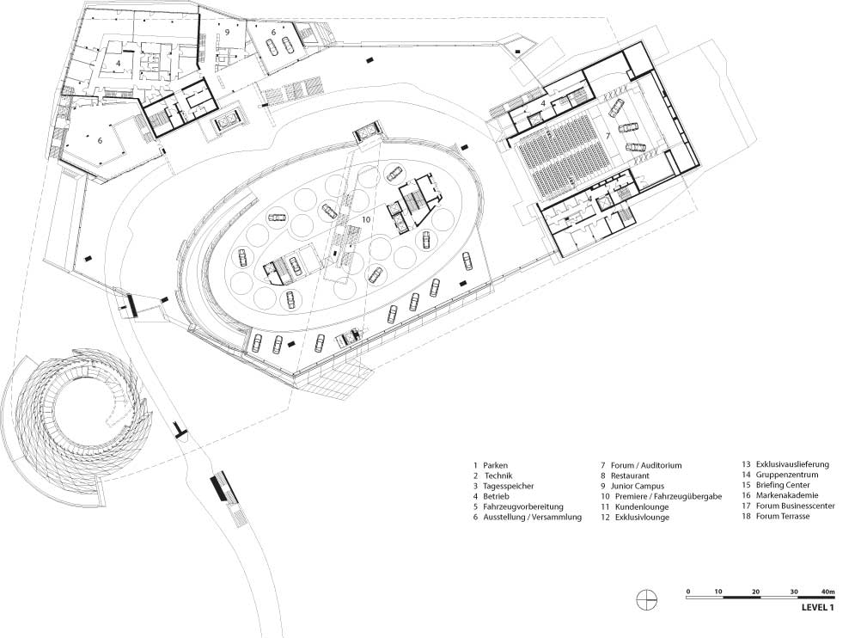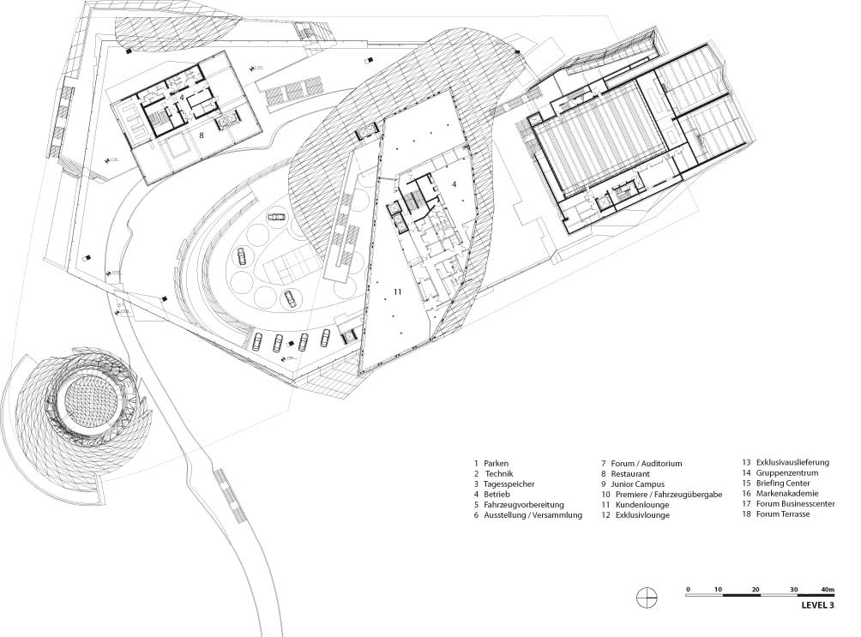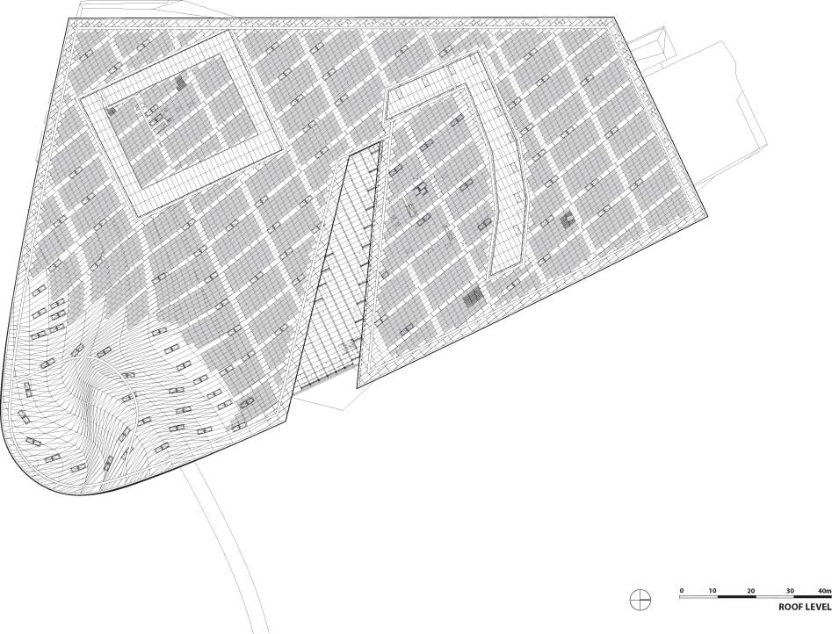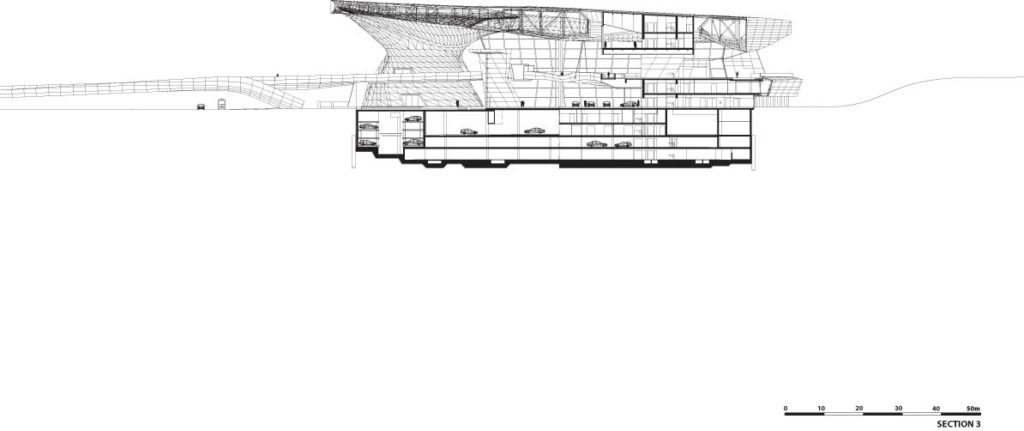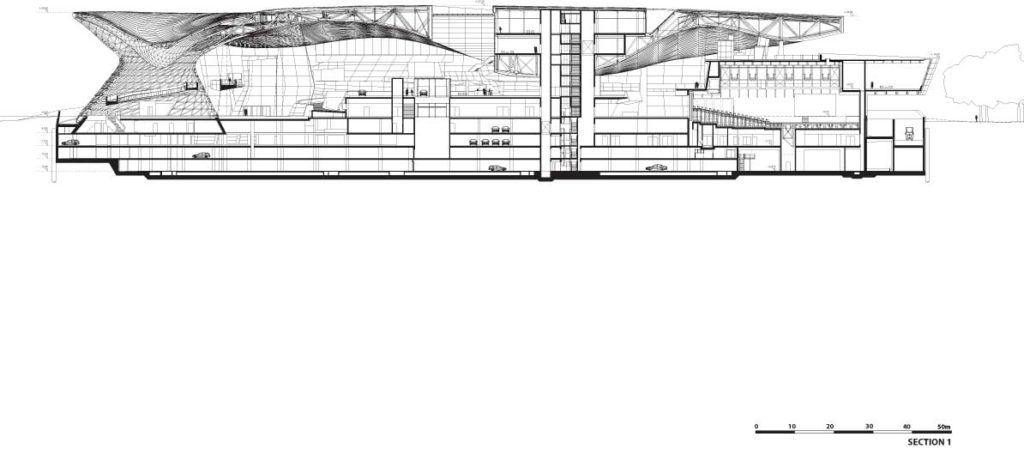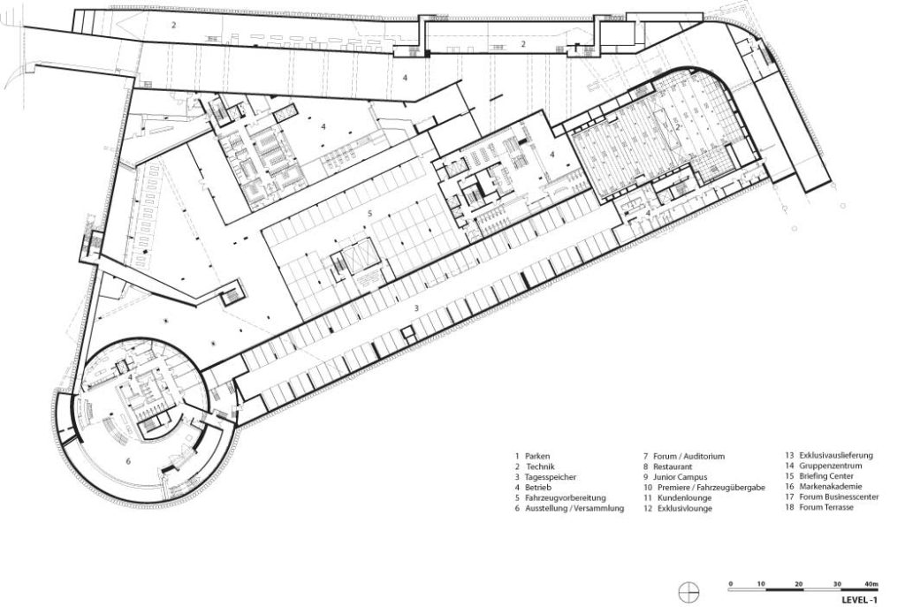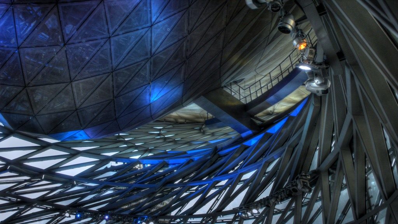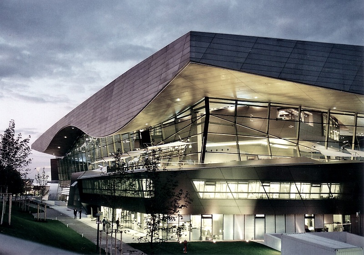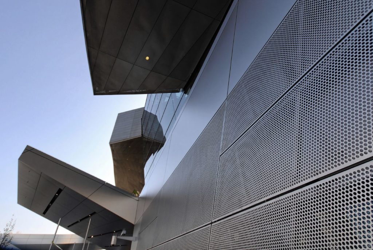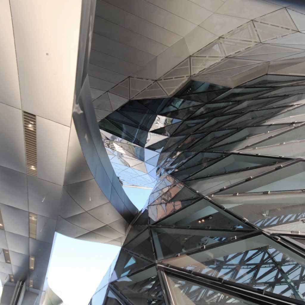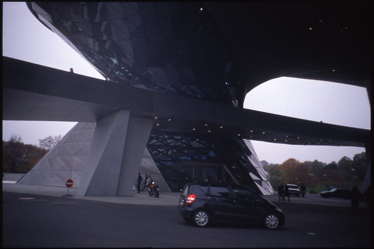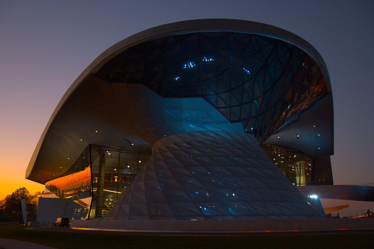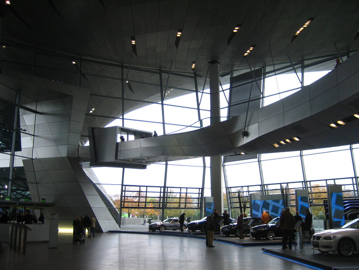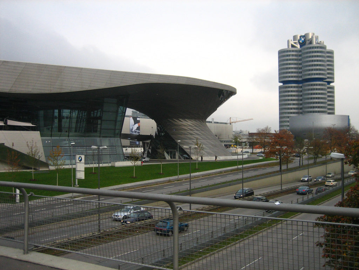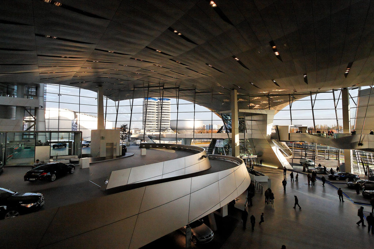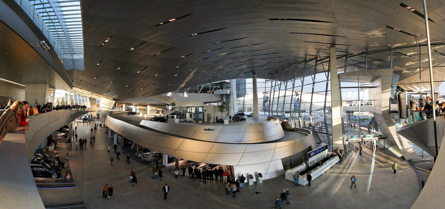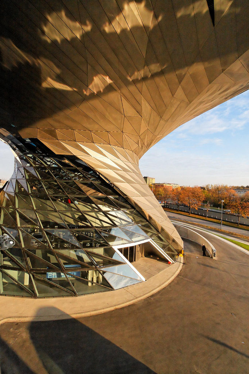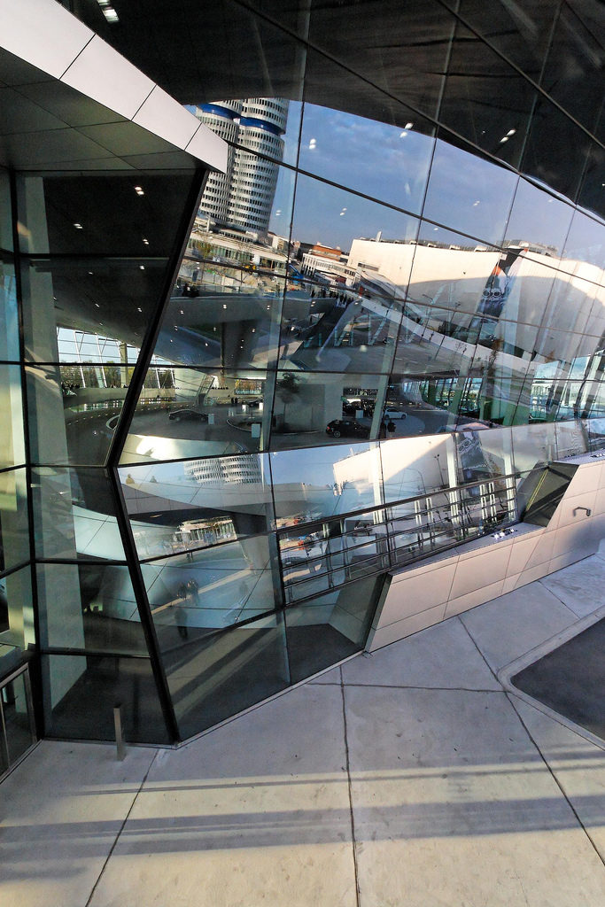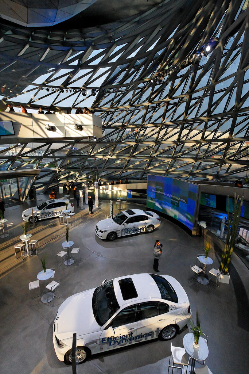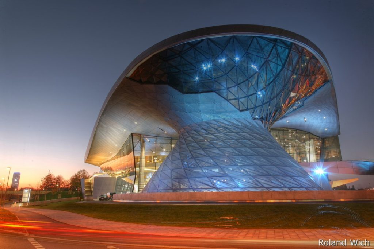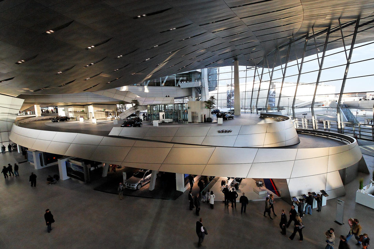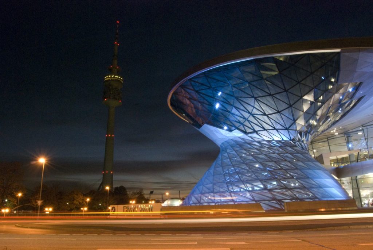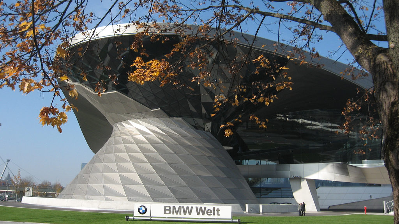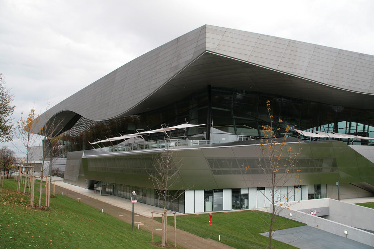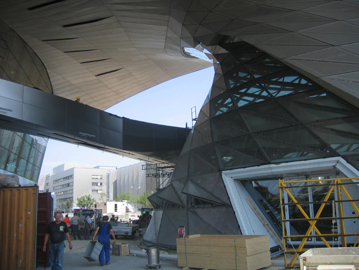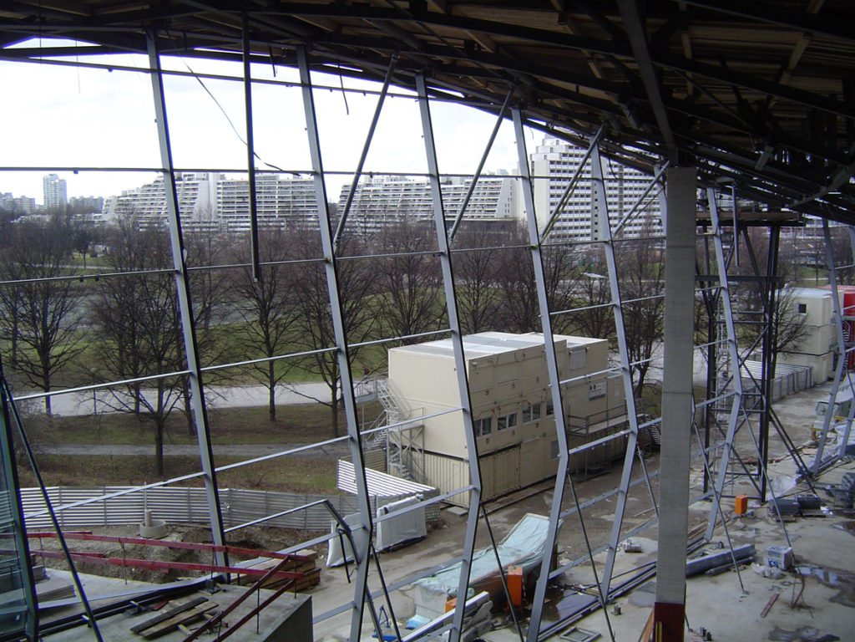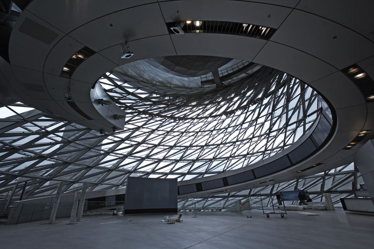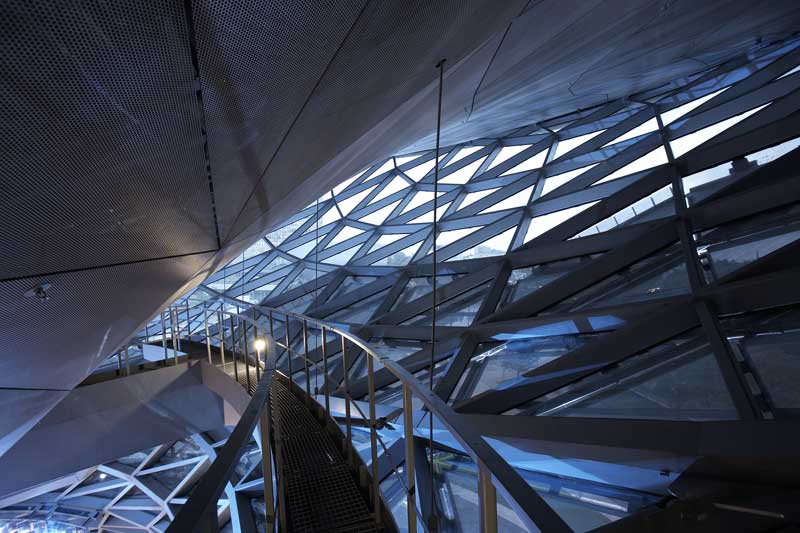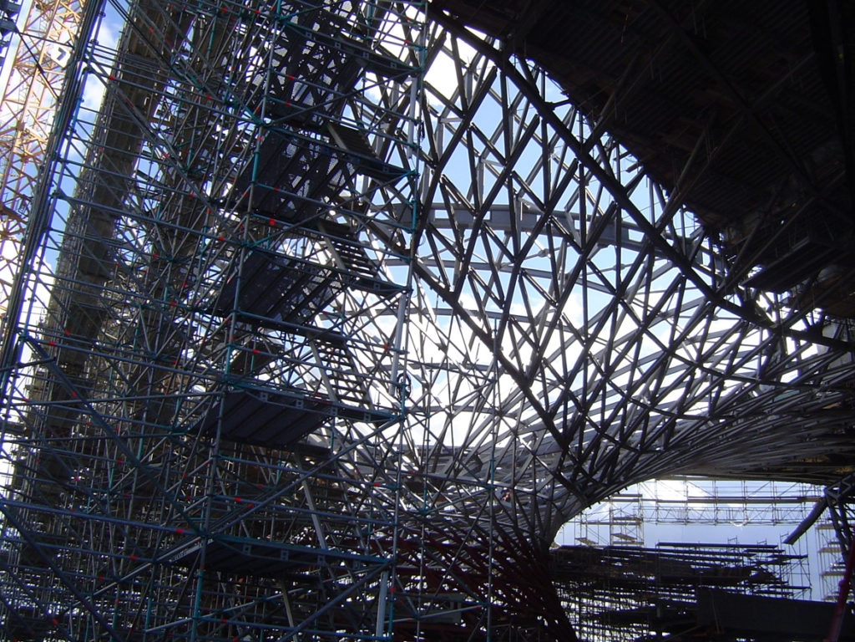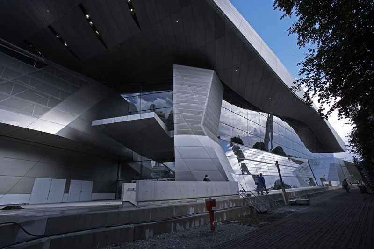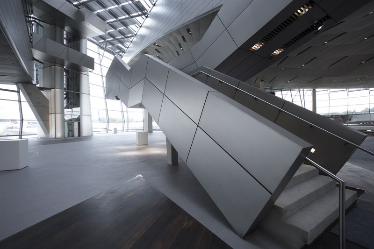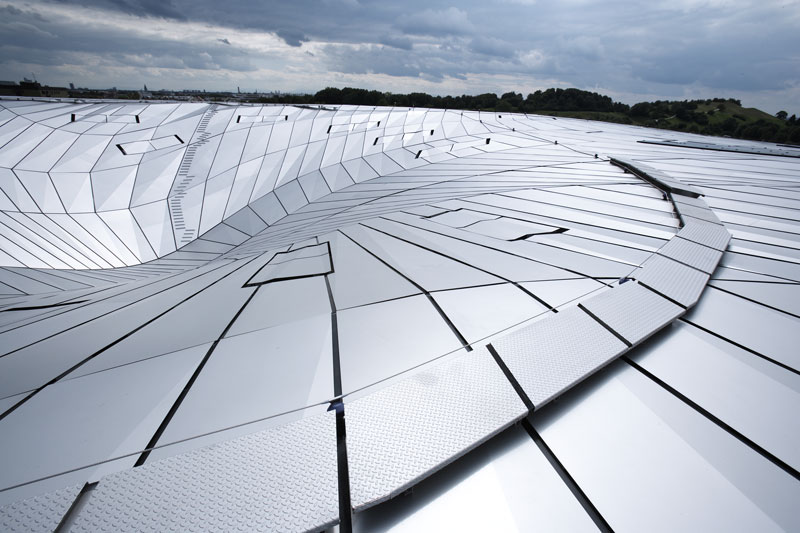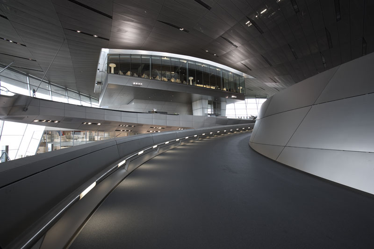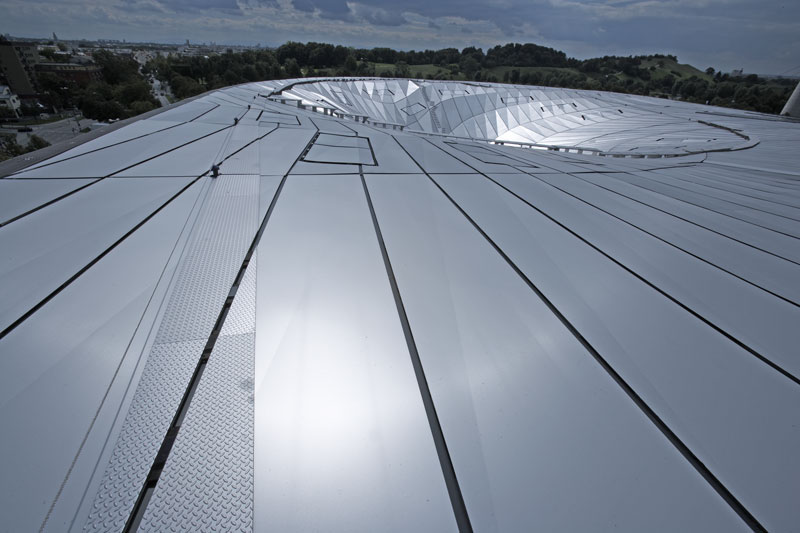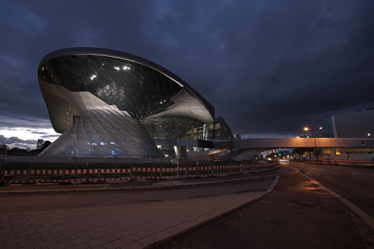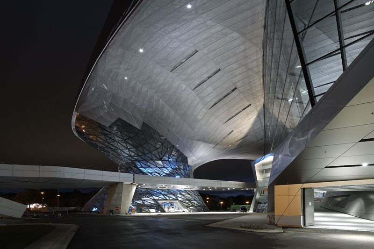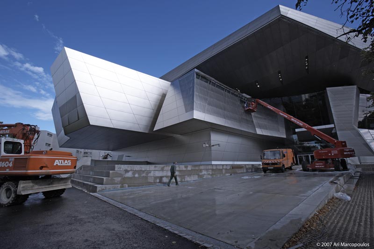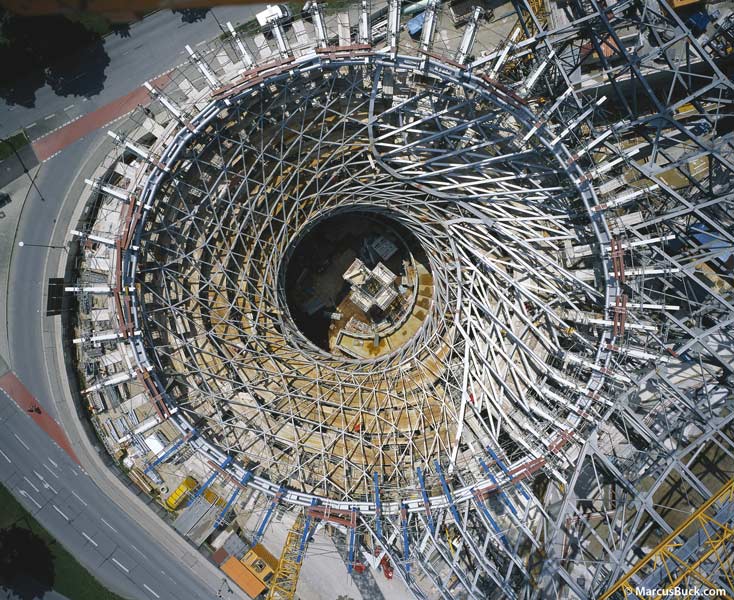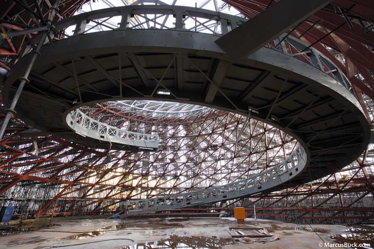BMW Welt
Introduction
The BMW Welt began construction in August 2003, having won the competition in question. The signature automotive company opted for the proposal of the Austrian of Coop Himmelblau because the building has a unique look that is visionary, sustainable and versatile, and its concept of market under one expansive roof.”
The land it occupies – beside of the main plant of BMW, its flagship corporate tower of the “Four Cylinders” and the bowl-shaped Museum – is 25 thousand square meters, which almost tripled the constructive area.
The firm was remarkable in designing the scope and permeability of the central hall, the sculptural character and the spectacular roof structure in the form of a double cone of glass and steel in one corner – a reason immediately photographed.
BMW, who knows about architecture, had commissioned Zaha Hadid for its plant in Leipzig. Perhaps because they wanted to make the building a reflection of their brand, because of his character and cutting-edge technology as well as the approaches to sustainable design, which reach their ultimate expression in the solar panels that cover the roof and produce much of the electricity used.
Situation
The Welt is located in the Olympic Park in Munich, in the middle of the campus of BMW and close to the famous stadium designed by Frei Otto.
Concept
The building, with the silhouette feature of futuristic projects of Coop Himmelblau, is covered with steel plates and glass, however, its architect had an inspiration a bit older: the Acropolis in Athens: “It is a kind of covered plaza where things can happen not necessarily connected to building a car.”
“Our dealers are like local churches, while BMW Welt is St. Peter’s Basilica”, reportedly said Michael Beat, director of marketing for the U.S. automotive titan, to the newspaper on the role of this building, located at the place where the brand was created and began its history of success.
Description
According to the official website of the designers, the BMW Welt is a dynamic construction of semitransparent glass structure with a corrugated steel roof and one ending in a double twist in the form of a cone.
The interiors are a composition of monumental stairways, curved bridges and balconies that are held in the air.
The double cone of the building is one of the most audacious man-made constructions.
This masterpiece of steel and glass designed by Coop Himmelblau maintains a ‘triangular cloud’ of steel, 16,500 m2 of solar panels, and the roof of the building and it seems that flies above BMW Welt.
With the proper lighting, it looks like an asymmetrical Clepsidra, with dimensions of 28 m in height, a maximum diameter of 45 meters and a total weight of 720 tonnes.
The lower cone is covered with tempered glass of 8 mm in thickness, as is the higher cone, but it is also reinforced by layers of laminated safety glass.
The interiors follow the same guidelines. All spaces have protections of perforated stainless steel panels, which slow UV ingress.
Land
The BMW Welt is not content with being just a work of art and drawing the attention of all passers, but also manages to be a building famous for its practical role and respects the environment.
To achieve this, various groups of 16,500 m2 of solar panels have been placed on its roof that generate much of the energy consumed by the building itself on a daily basis.
Spaces
In the compound, there is a display of all current models of BMW vehicles from their motorcycles to the F1.07, the single-seater that competed this year in the Formula 1 World Championship.
There is also a Junior Campus, an interactive space dedicated to movement aimed at children aged from 7 to 13 years of age.
With more adult visitors curious about the technology applied to BMW cars, the Study of Design and Technology offers a tour about the process of conceptualization of vehicles and technologies of the company, such as their traction systems or hybrid engines.
The facilities also include two restaurants, a bistro, a cafe-bar, a multipurpose auditorium for up to 800 people, two conference rooms and a business center, available for the conduct of business events.
The building will be the venue for the launch of new models of the brand.
BMW has done more for the arts, in addition to the BMW Welt, they provided a permanent forum that provides artistic activities for the residents of Munich, such as concerts of classical music or jazz.
Structure
The irregular structure of the BMW Welt is achieved by means of a Mayan creation of a triangular base of steel girders that manage to create the desired curved surfaces for the project and also form the support structure due to the triangular geometry.
The floating roof, which covers 16,500 m2, is sustained only by 11 points over the floor.
Materials
The main materials used in the project include the steel and glass structure for the coatings in different qualities as required.
