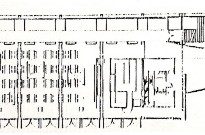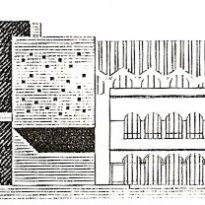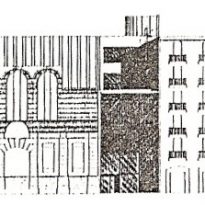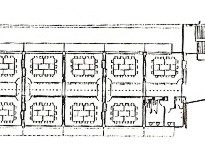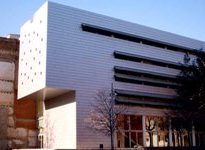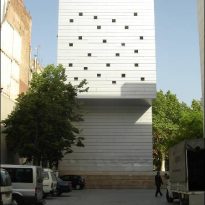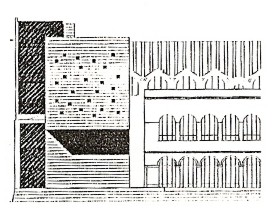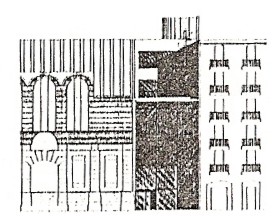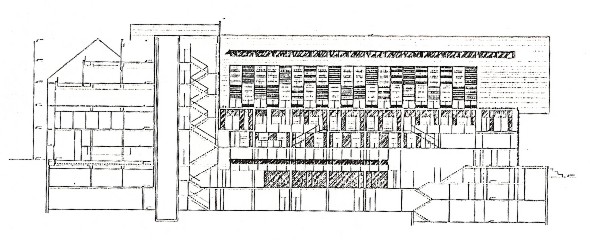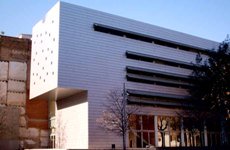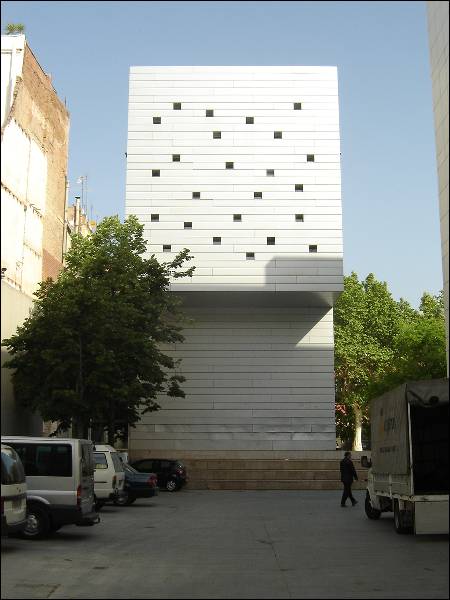Blanquerna School of Communication Studies

Introduction
The team of architects who worked on the project, faced up to situations on each side of the site should create a building facade where each is related in a different way with the environment.
Situation
The Faculty is located in the center of Barcelona in the Raval district. Although its main entrance is on the street Valldonzella that it is the smallest of the building facade that is no doubt that conforms to the square next to the MACBA, the Center for Contemporary Culture and Antic Teatre in what might be called a patio Apple open to the public.
Meaning
The building is determined by taking account of the environment as it is surrounded by important buildings of different characteristics. Therefore, the focus of the proposal is based on a single volume, which transforms their facades to adapt to the environment.
Spaces
On the inside, the power is divided into two blocks. One has a rectangular shape and contains most of the teaching program and the bar. The other bloc is adapted as the space between party and resolves the management and administration, with a facade to the street Valldonzella.
The ground floor is articulated around the lobby, where the vertical circulation, access to the bar and the area of services. From the lobby also provides access to the reception and administration, areas that are covered by a long curved wall that connects the two entrances of the faculty. The bar occupies a central position in the building, the main area of reunion of double height, open and connected to the patio. The movement provides natural light as well as communicated to the basement bar. Vertical bar dividing the exhibition of the movement.
The upper levels are structured as two blocks linked by the vertical circulation and services. On the first floor there are two large classrooms and the library. The second and third are dedicated solely to the classroom, away from traffic on a curved wall that allows the passage and places of rest and wait. The fourth floor is available for seminars.
Located in the basement control rooms, computer, video editing, photo and radio booths.
Façades
The facade of the building overlooking the square enclosure is designed as integral as a regulator of light, as also in the dark building is essential to view the activities taking place within, as audio-visual projections, videos, etc.. The facade is of aluminum panels, which in some cases are willing to face the voids, act as shutters that can be raised to 85 degrees. This allows control the amount of light in classrooms quickly and securely.
This is how the various aspects facade gives the building, which randomly changes its composition, emphasizing vertical shadows during the day and creating a continuous facade and closed at night, when the shutters are closed to prevent the escape the interior light.
The facade of the street Vallidonzella buildings on both sides is very different. On one side lies the Antic Theater, with its eclectic architecture, and across a typical house in the area. Given these conditions, the glass facade was resolved in its entirety, visually separating the two existing buildings and maintaining discreet presence in the new building.
The facade to the street side Fernandina establishes a set of compositional gaps.

