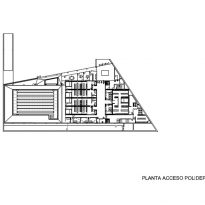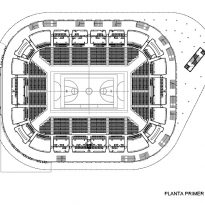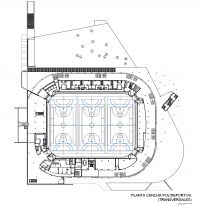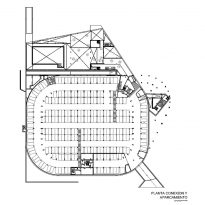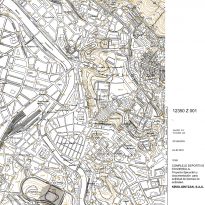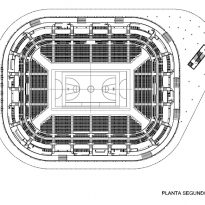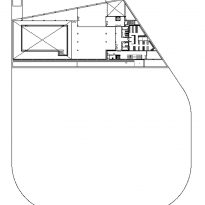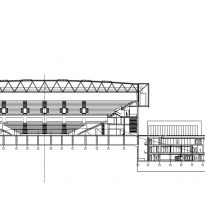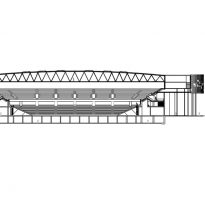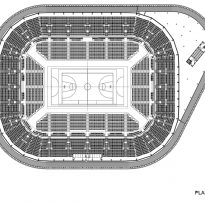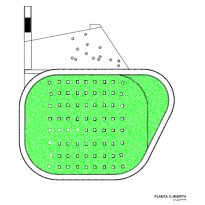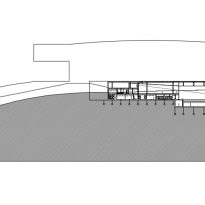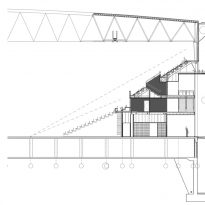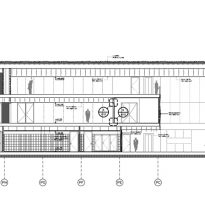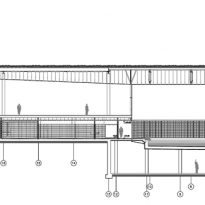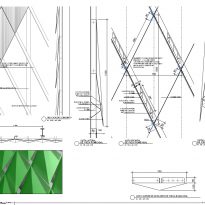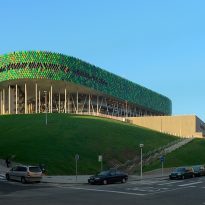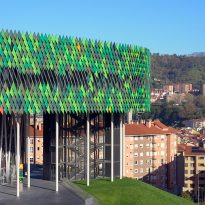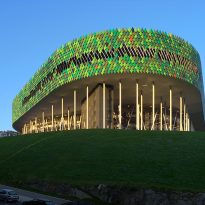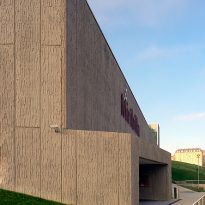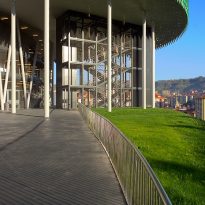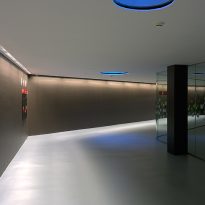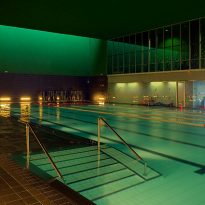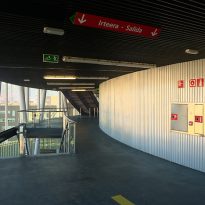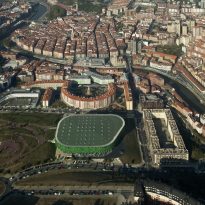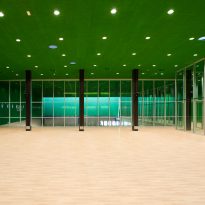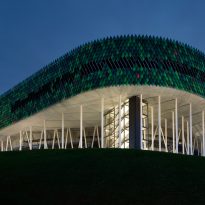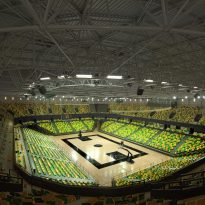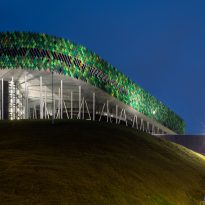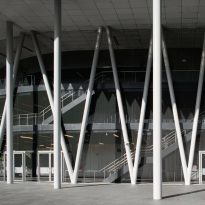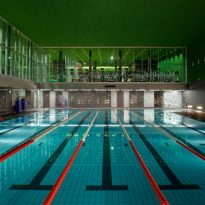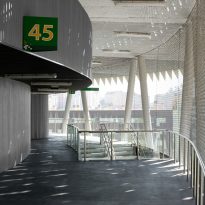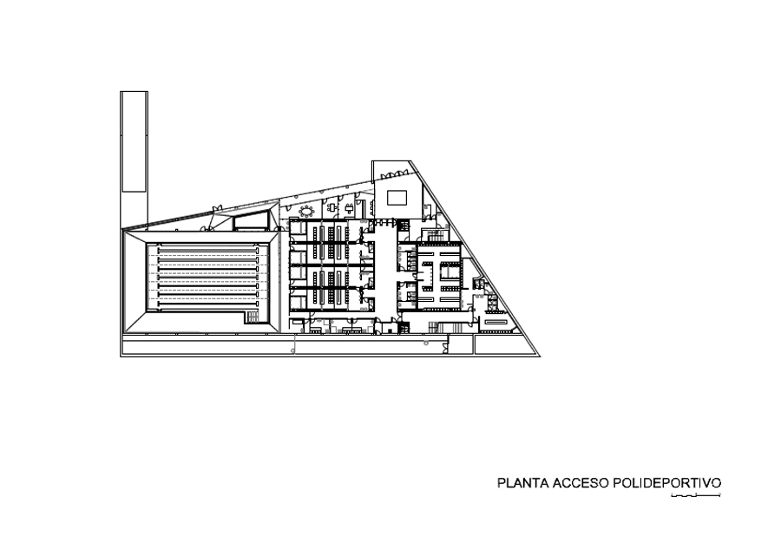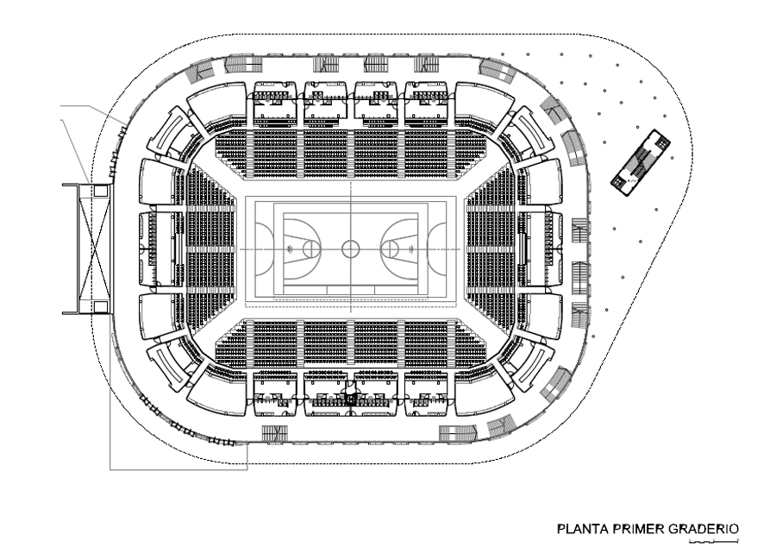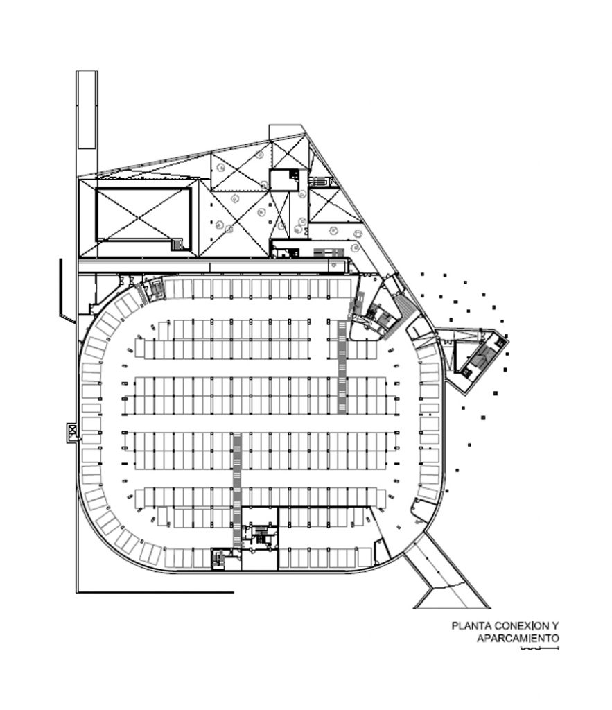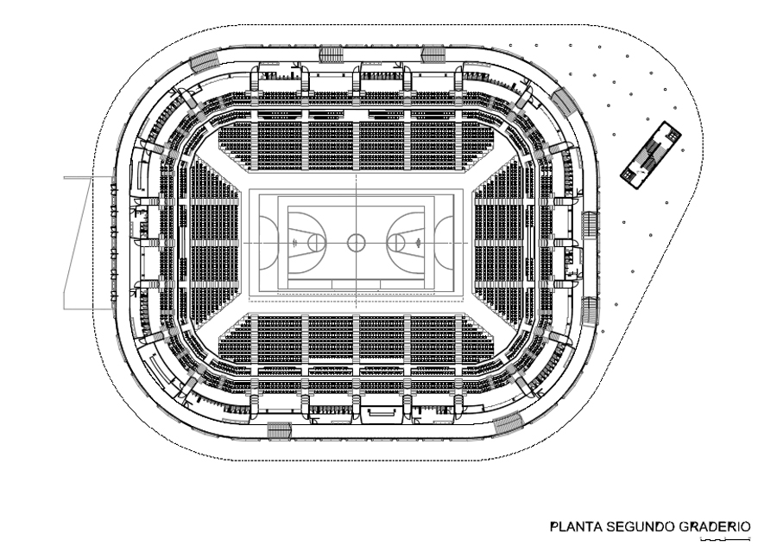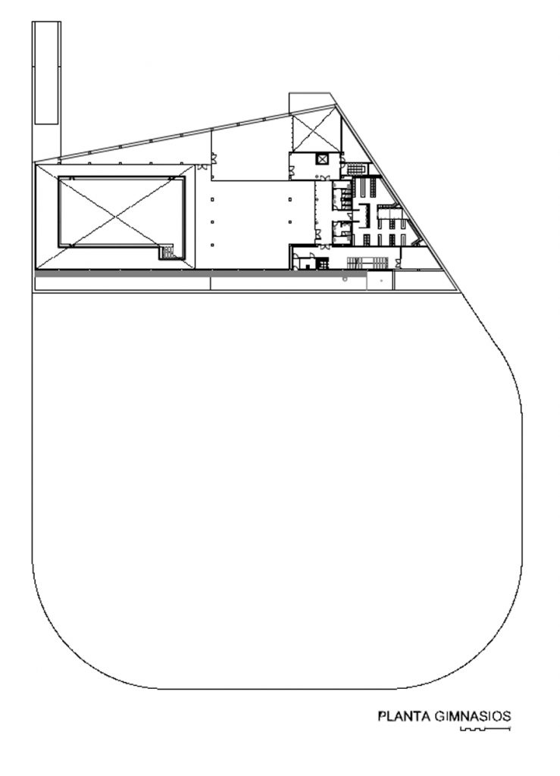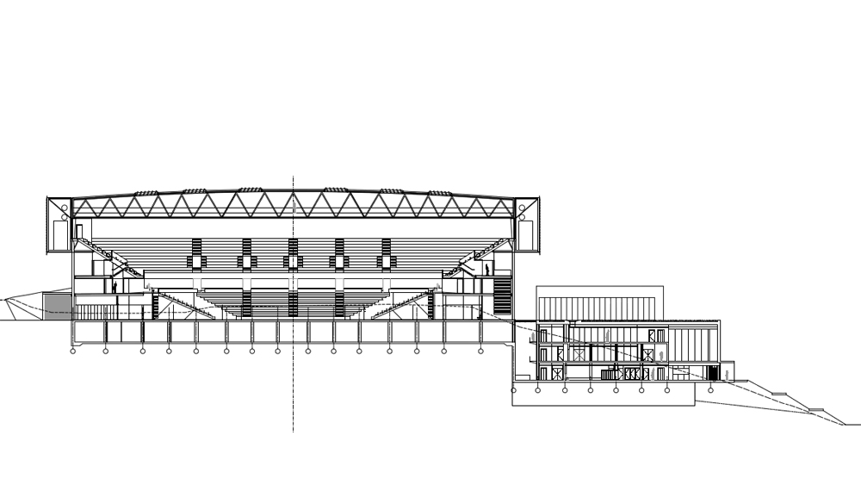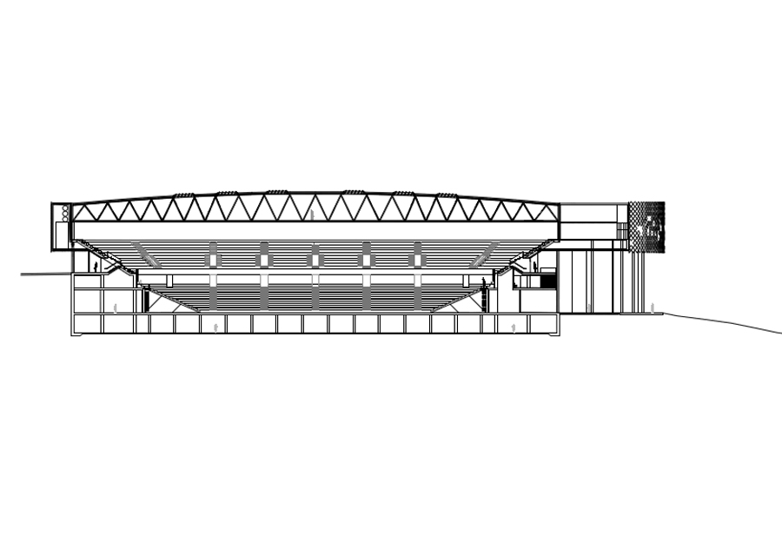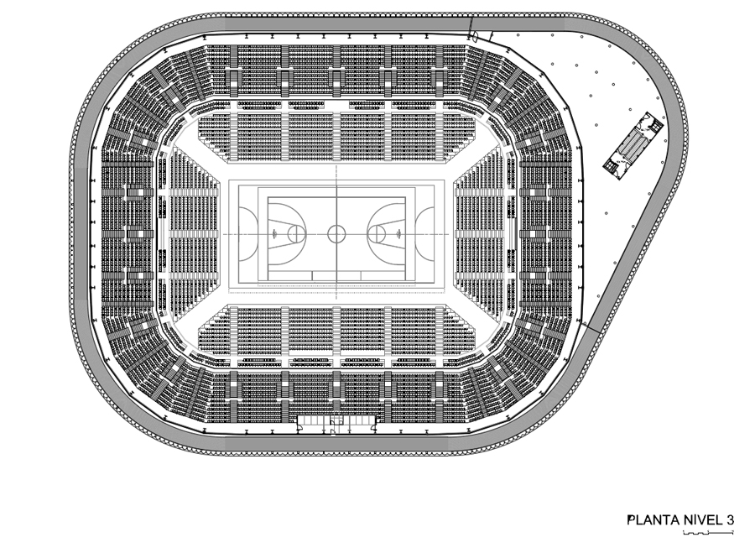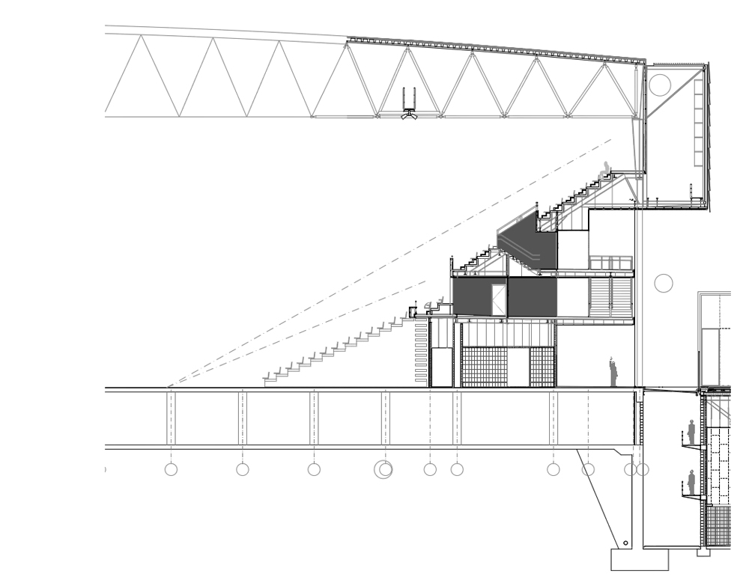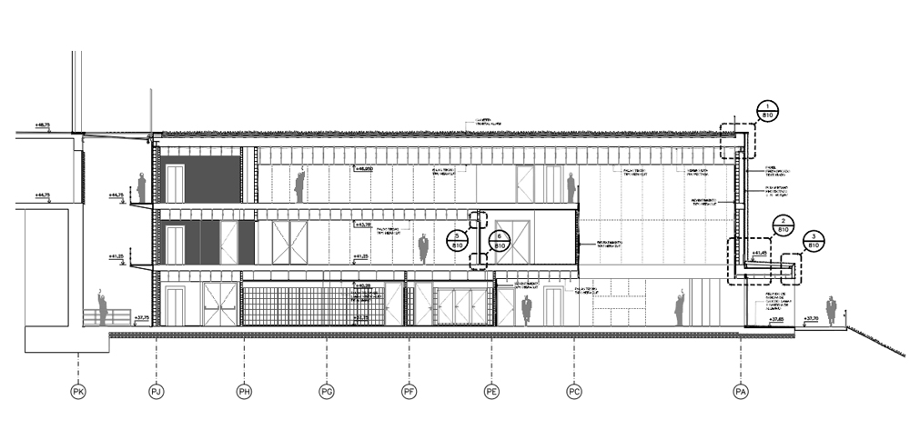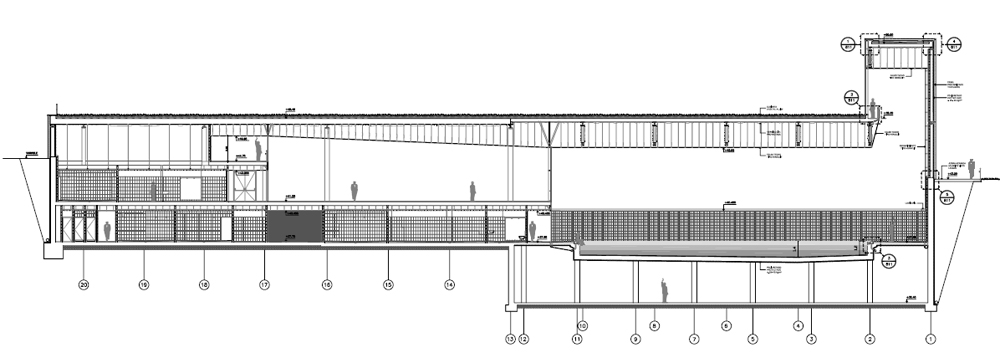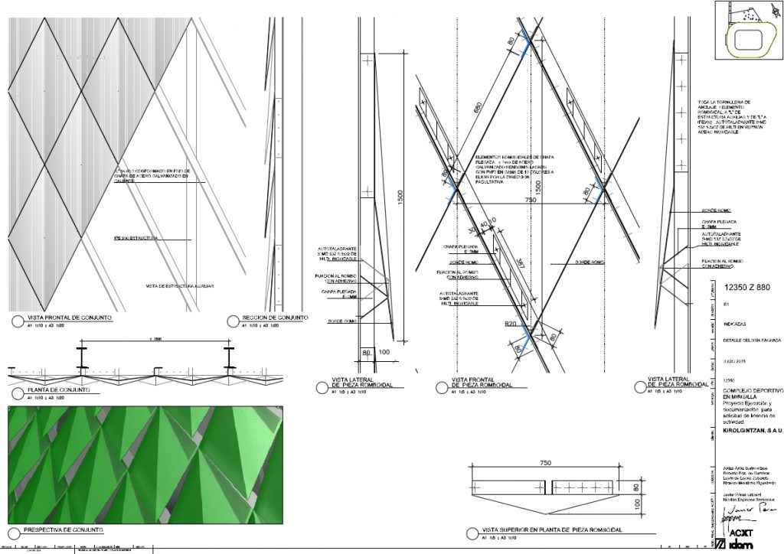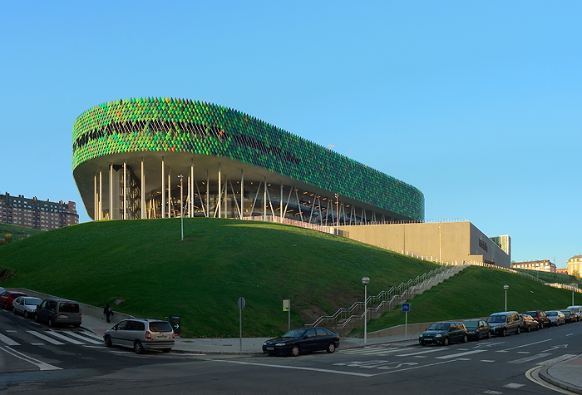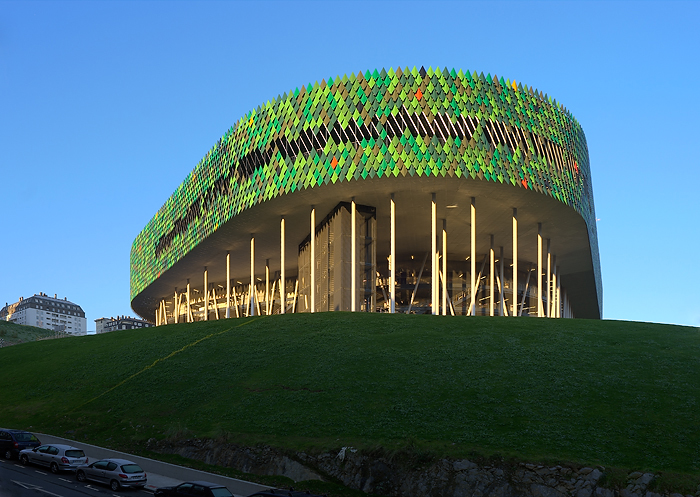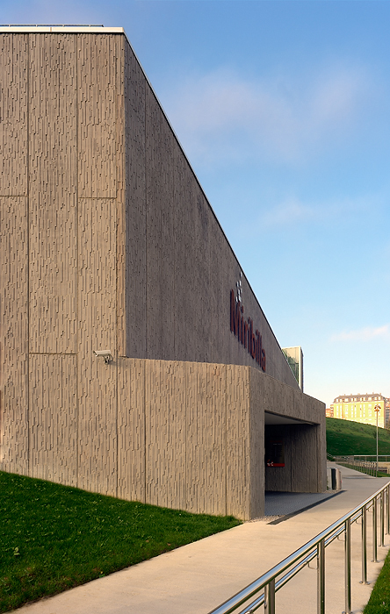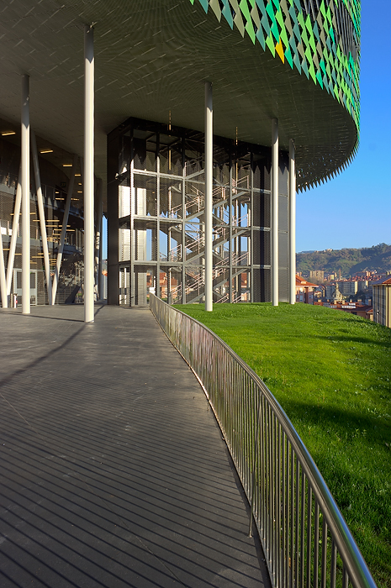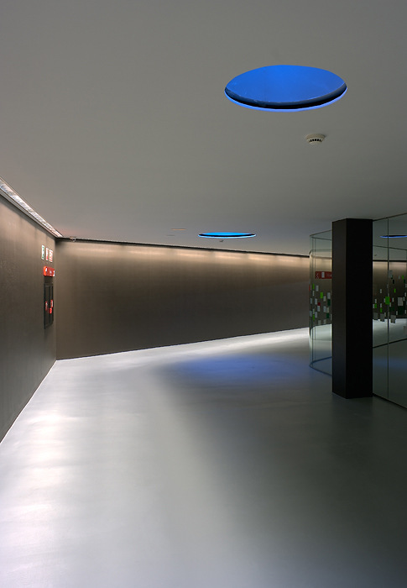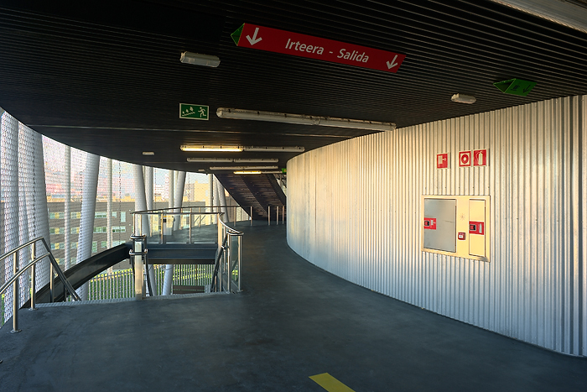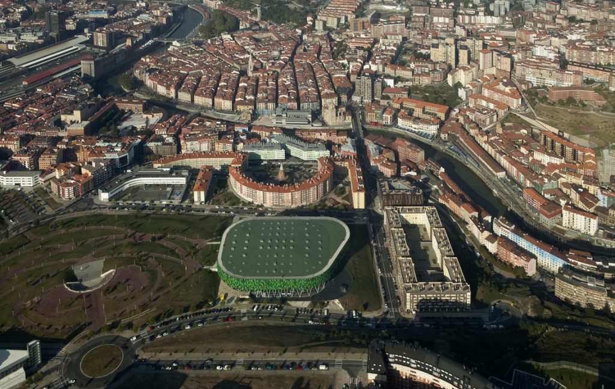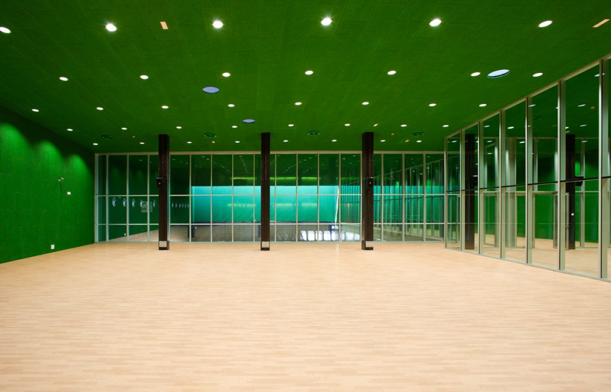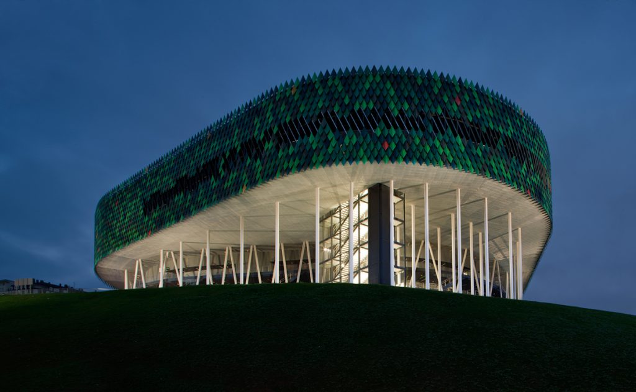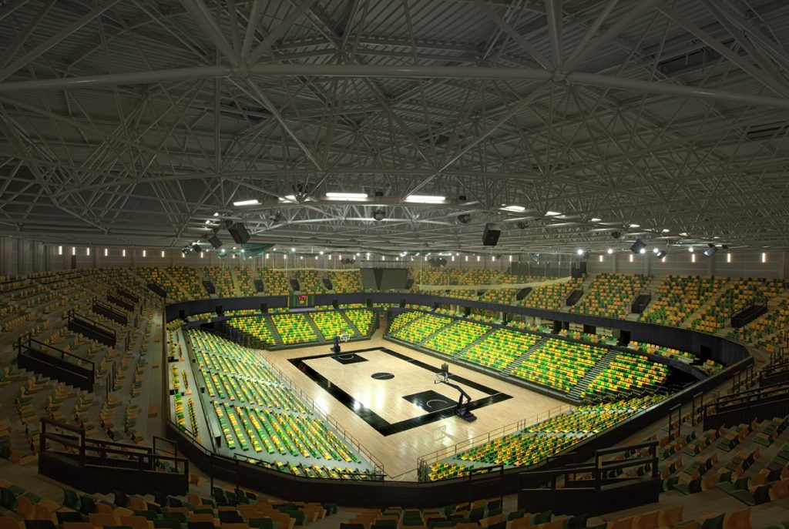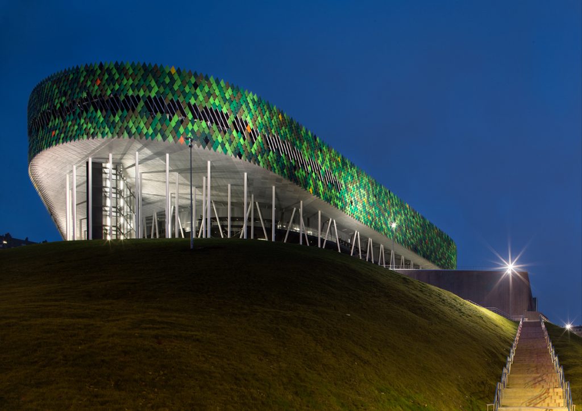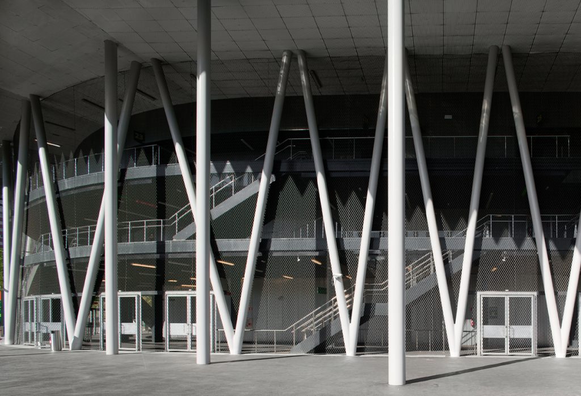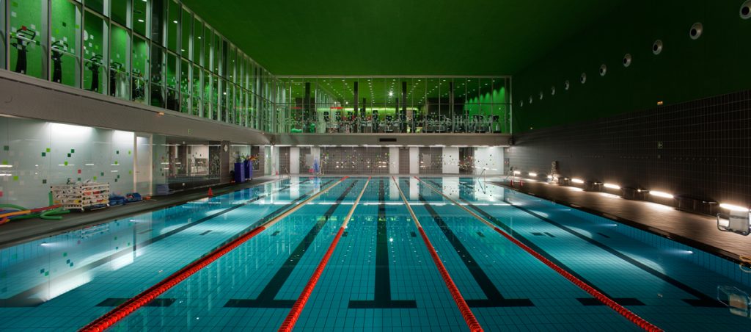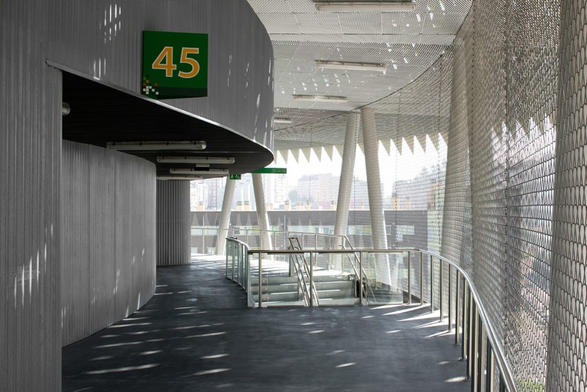Bilbao Sports Arena

Introduction
The Sports Bilbao Arena, whose project was designed by the architects Javier Pérez Uribarri and Nicolas Espinsa Barrientos of ACXT study, responding to the request of the Provincial Council of Bizkaia, AZPIEGITURAK, was awarded the Design Award 2011 in the category of installation sports, organized by Arch Daily.
Its 30,808 m2 provide the residents of Miribilla and all Bilbao, a sports space whose main feature is functionality while allowing the city to get a new international architectural recognition
Situation
The project was developed in Avda Askatasuna 13, in the neighborhood of Miribilla, built on old iron mines adjacent to the old part of town, in Bilbao, Bizkaia, Spain. A solar very hilly (46 m from one corner to another, in just 200 m) where the building should be in the middle of the park district.
Miribilla neighborhood, new construction, is located near the center of Bilbao, occupying an area of approximately 450,000 m2. The were built new housing, a park, a nearby station, shopping center, new roads and several buildings equipment
Concept
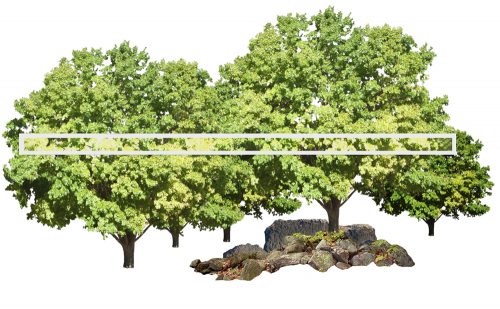
The Bilbao Arena was designed as a tree, with tree pillars on the walls at the metal structure painted facade and steel sheets in various colors, to build a permeable air lock that hides all machines room climate.
The sports center designed as a rock, precast concrete panels, textured and colored mass color gray limestone in the area. A hollow rock, in which the three spaces of sports communicate visually, stepwise cascade: access to parking, gym and pool. Internally lined with green panels, the color of moss. And on the rock, the tree mass of Bilbao Arena.
Description
Program
It was necessary to solve the complex functional and circulation program:
Daytime use of party, simultaneous to use the sports, use of court by neighbors, access players, officials, public premises for a possible lookout restaurant, sports center with separate entrance, but with access to track, for neighbors they can use the court when no party, parking access to both spaces, etc… limestone rocks poking between the banks and park trees we got the key.
Spaces and materials
We divide the building into two:
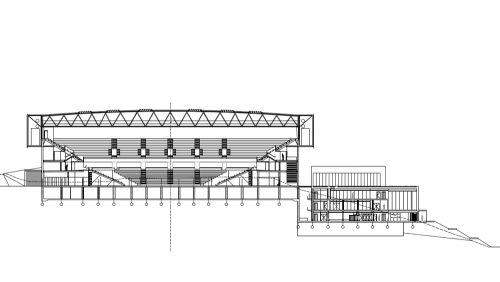
- The enclosure sand on top, with entries away from homes to avoid disturbing the possible excessive noise from fans Bilbao Basket.
- The sports center at the bottom, closer to housing part.
The facade of the Bilbao Arena is designed permeable area of the aisles, Rings, by adding the limited budget and a clear focus on low power consumption, thus resolving a galvanized steel mesh used for containment of slopes road. Thus the space of the rings has an outdoor environment that requires no ventilation or air conditioning and increases safety evacuation in case of fire. When the viewer opens the door vomitory is already on the street.
The hallways, thanks to this permeability and high solar elevation, relative to the center, become a viewpoint of the city.
In the bathrooms, again, the strategy of permeability: a closure of perforated sheet minionda ensures privacy and natural ventilation without ventilation ducts or equipment.
Inside the pavilion is coated sand entirely perforated, galvanized or lacquered veneer minionda as areas and rockwool. And got a vandal and with good sound-deadening benefits that have enabled a perfect intelligibility of PA enclosures.
In one corner of Bilbao Arena, at the highest level, that of the tree, leaves, local for hospitality, with a core of vertical communication with two elevators and stairs, completely independent of the rest were available, to enable their operation at different times. A generous balcony or terrace occupies behind the veneer, the place they occupy in the other facades conditioning machines. To enable the views of the city simply withdraw some leaves.
The sports center has a pool, gym and resort management offices. The divisions between different gyms and between these and the pool are made of glass, even the hallway leading into the park. It is thereby intended that the building is safe for the user, without dark corridors and visually controllable by staff: everything in sight.
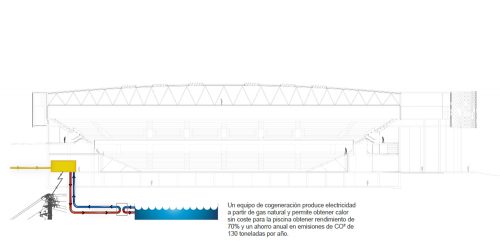
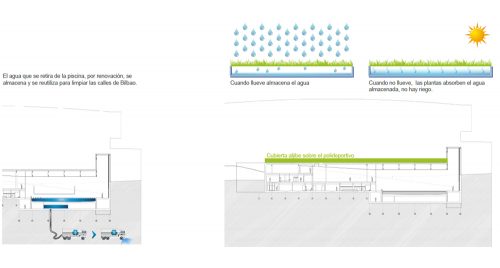
Virtually everything inside is coated with a panel-sound absorbent fibers green. A large skylight in a corner of the pool, introduces natural light, to illuminate the green panels, wants to remind the green light we see when we dive into rivers or ponds caves.
The indoor sports center, this rock is vegetable, green, indoor water tank that stores rainwater, the plant substrate recovered by capillarity and it unnecessary irrigation.
The pool water that the law requires waste, 5% per day (liters outrageous for a pool of 25 m and 7 blocks) is stored in the basement, in a well, where trucks that clean the streets Bilbao refuel reusing.
The machines of air conditioning and ventilation of sports are located in a large covered patio with tramex (see cross section) between the pavilion and sports arena. It is easy maintenance and avoid unnecessary environmental housing audible and visual pollution.
Video
