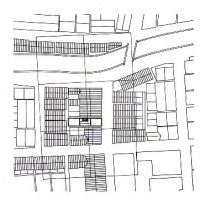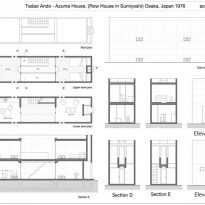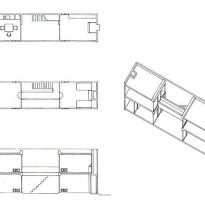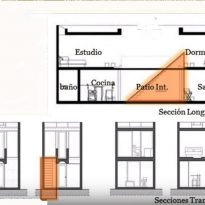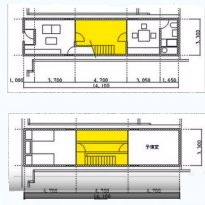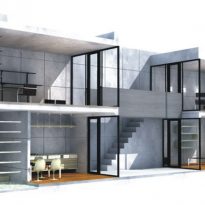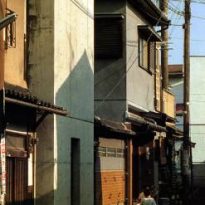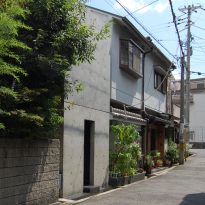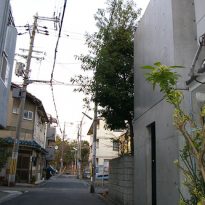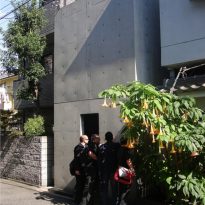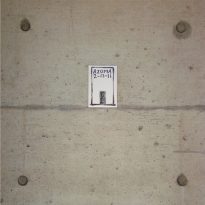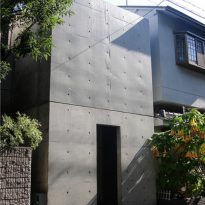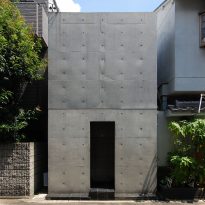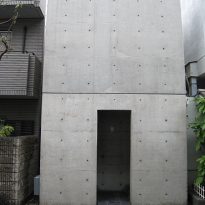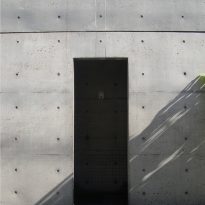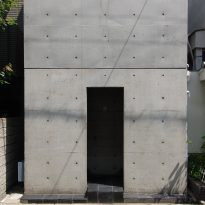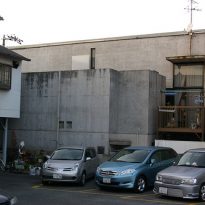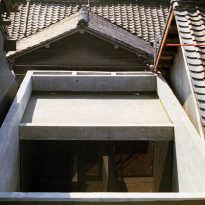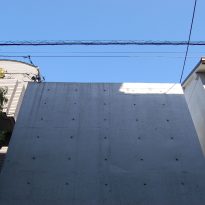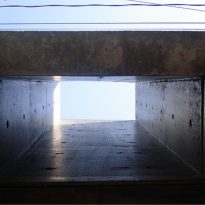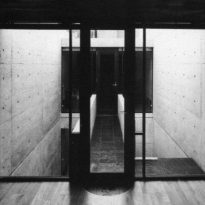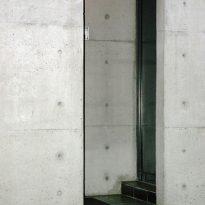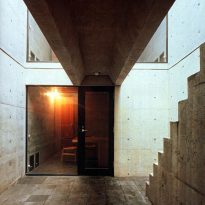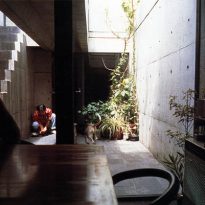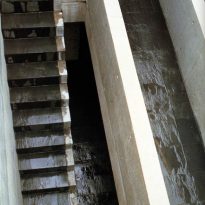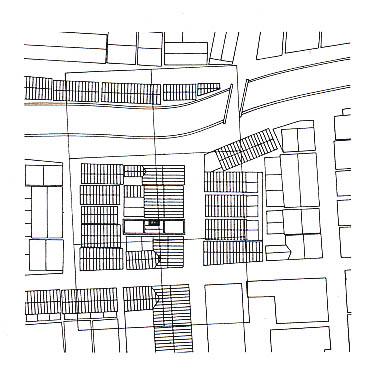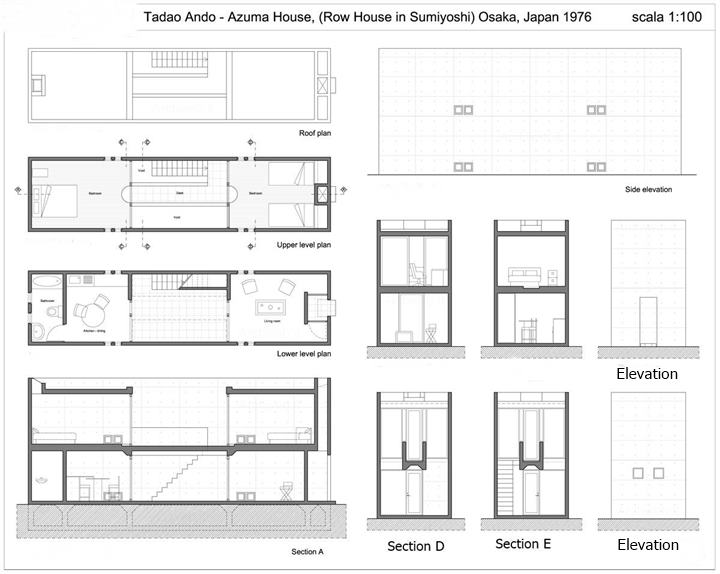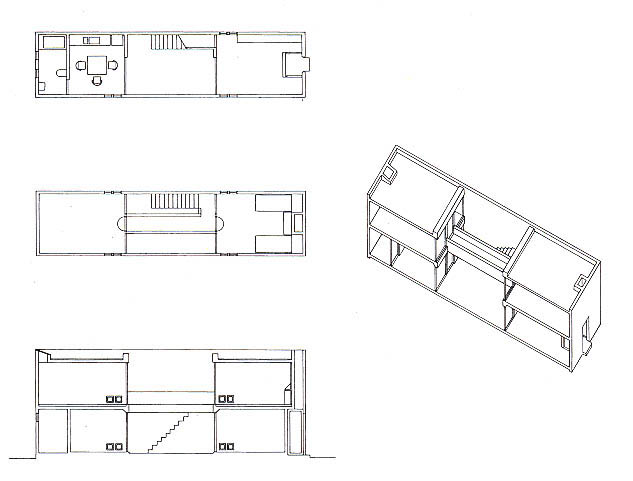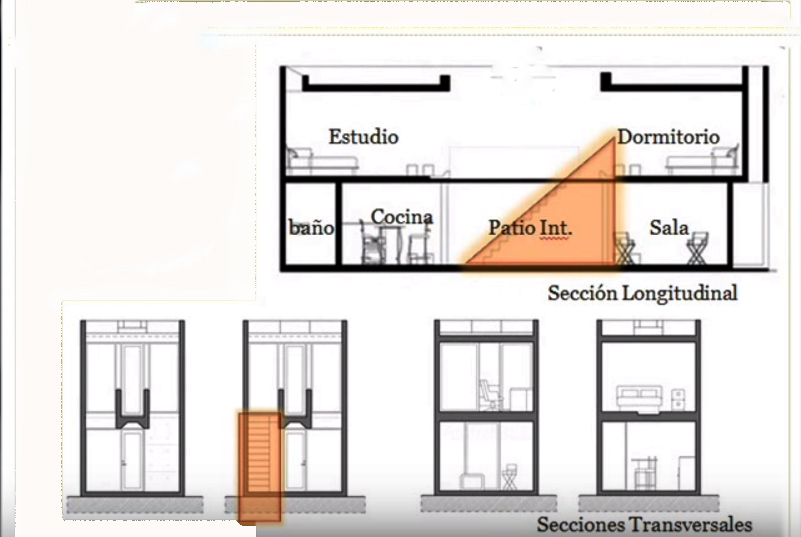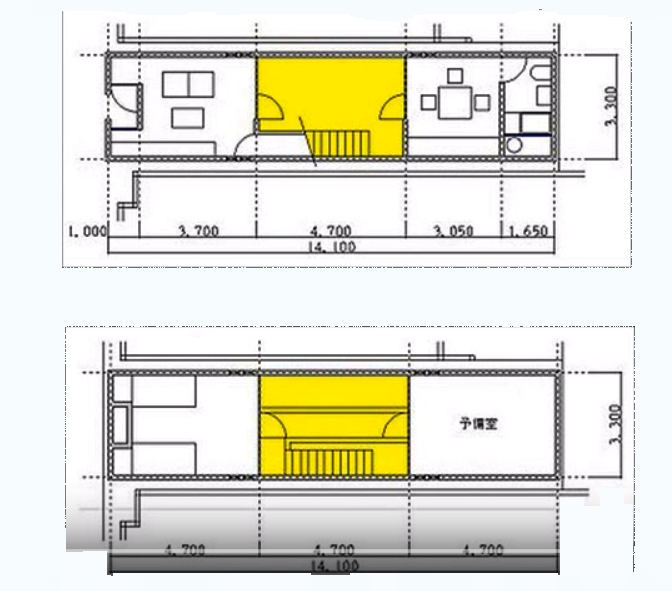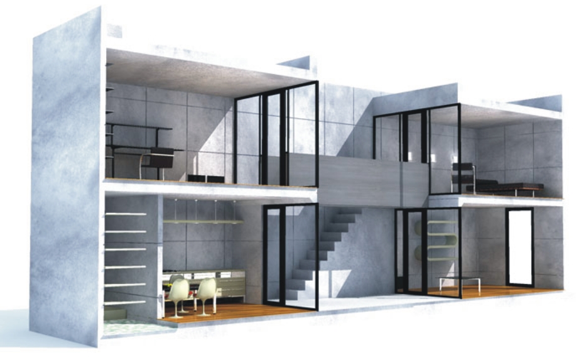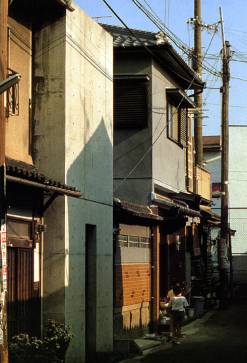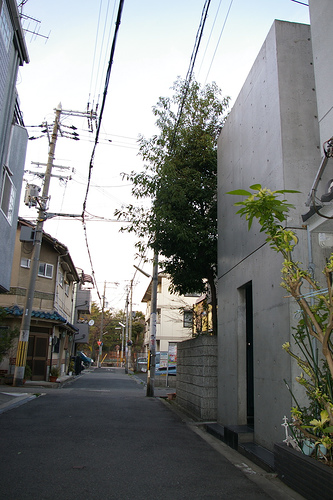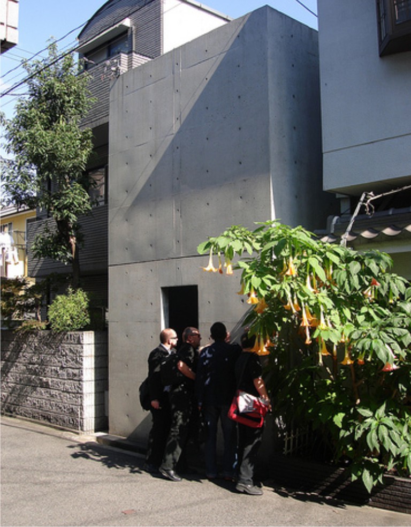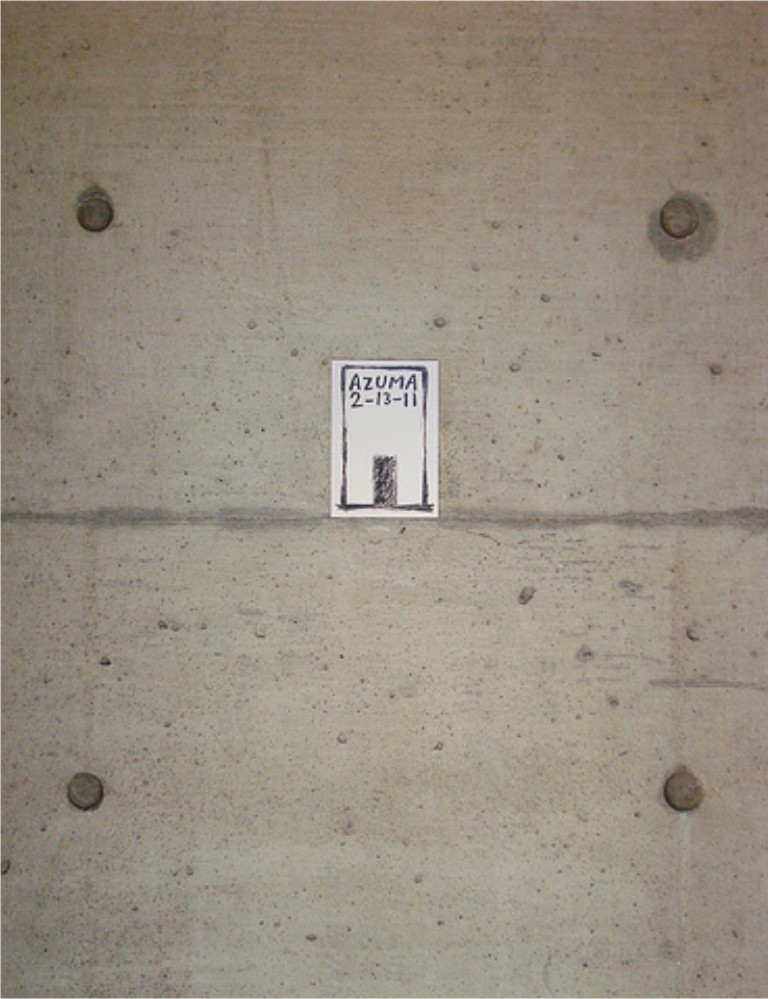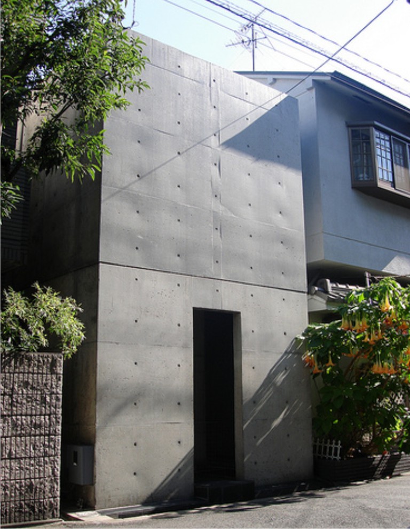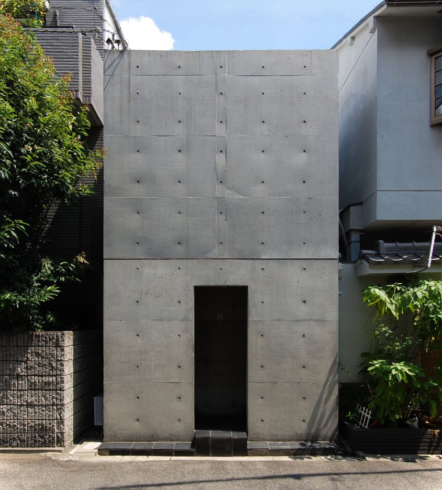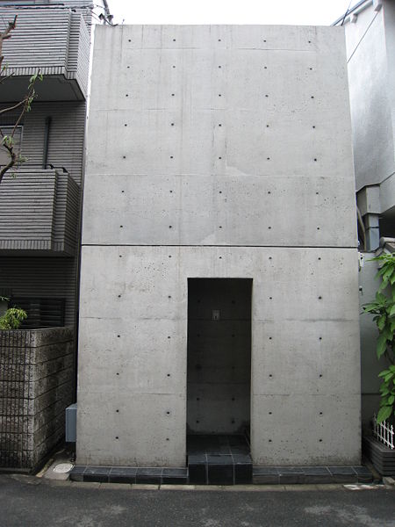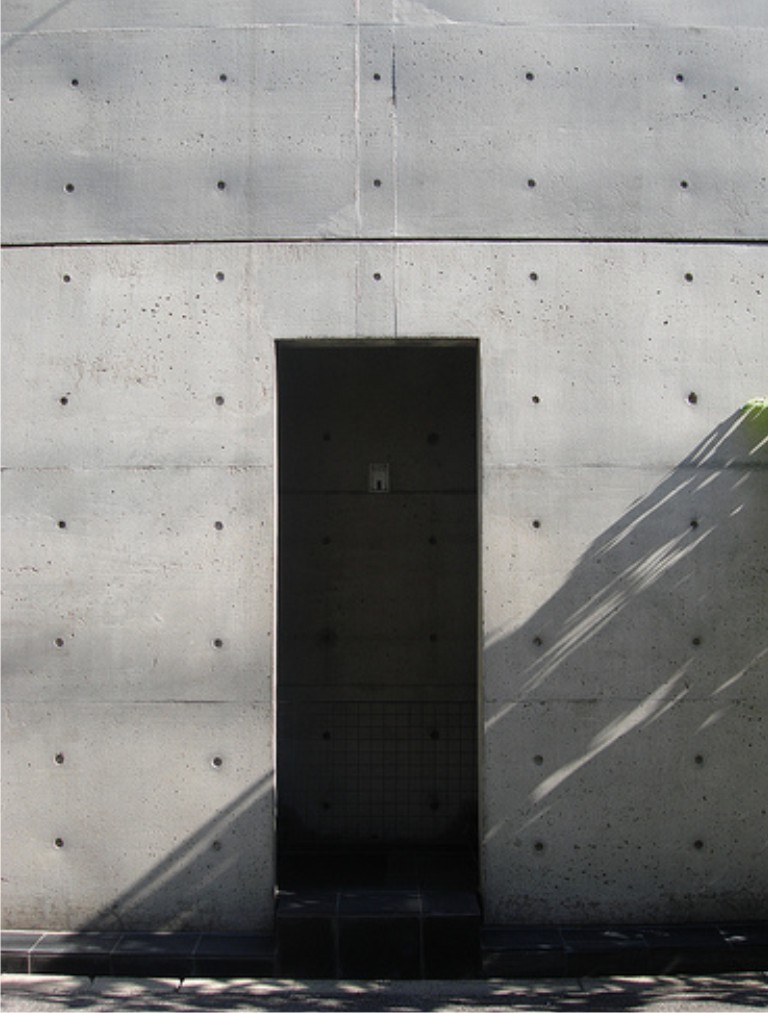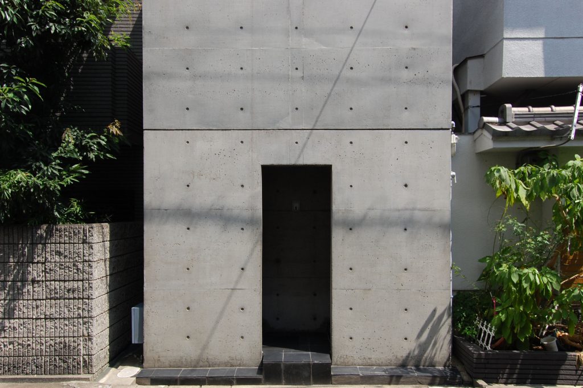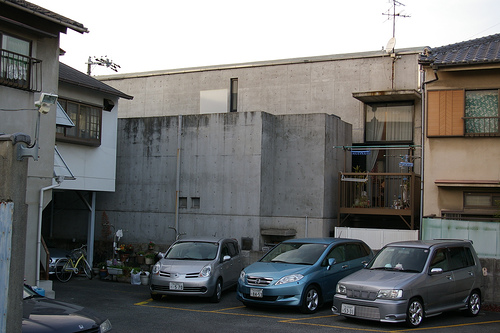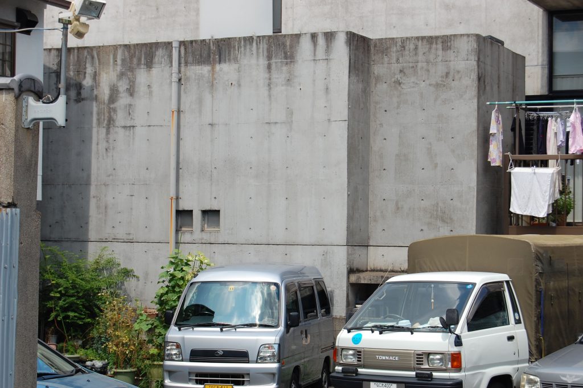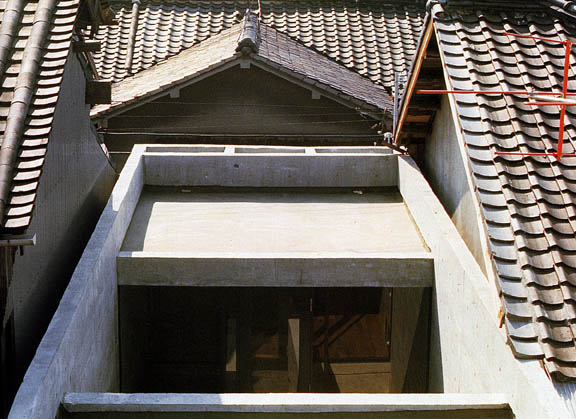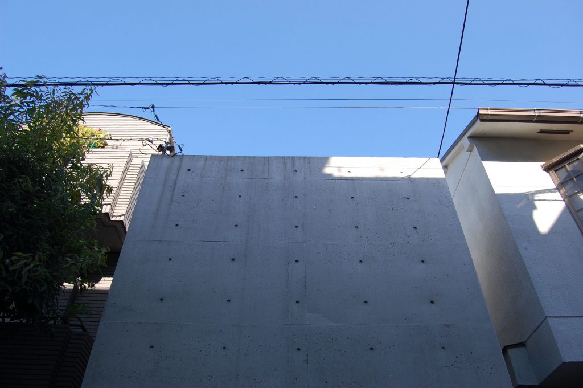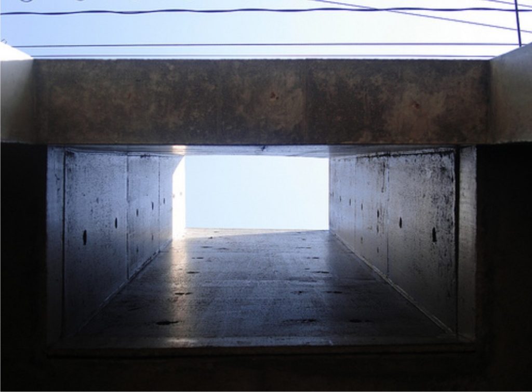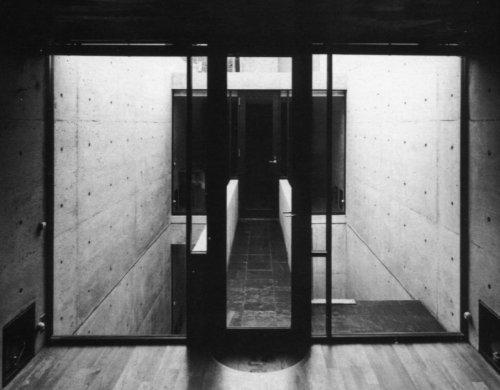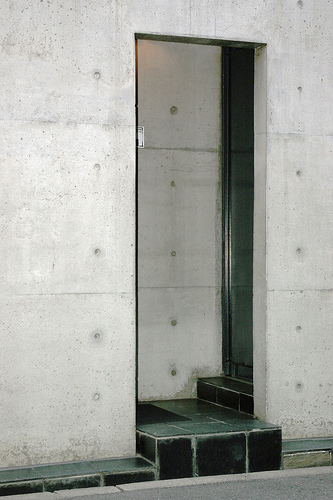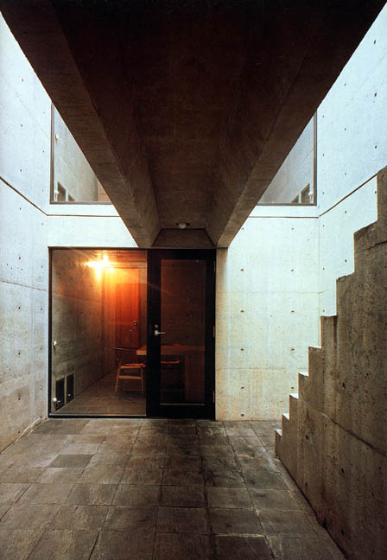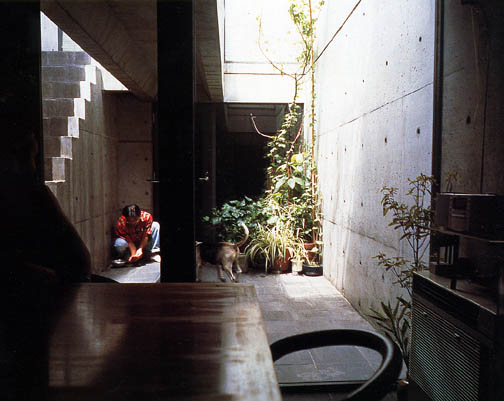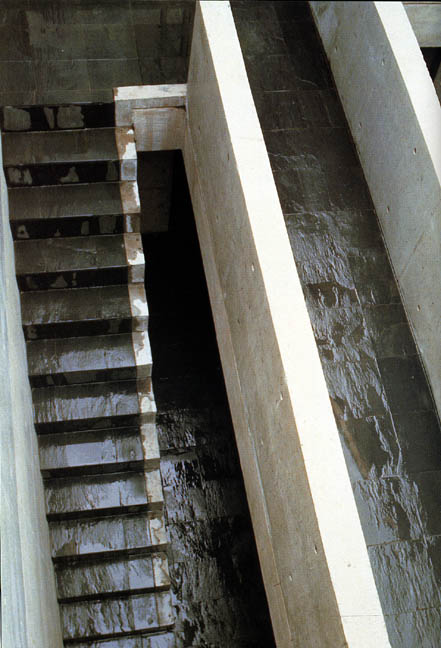Azuma House – Row House
Introduction
Azuma House in Sumiyoshi, also known as Row House, was one of the first works of self-taught architect, Tadao Ando. He divided in three a space devoted to daily life, composed of an austere geometry, with the insertion of an abstract space dedicated to the play of wind and light. His objective, he says, was to challenge the inertia that has invaded our everyday lives.
Ando, who sees himself as a fighter-architect, developed a series of brave proposals for small houses. Among them, Azuma House in Sumiyoshi is his proudest achievement: a fortress from an architect who developed his skills through repeated ‘combat tests’. It’s also a house in which the distinguishing features of his later works are already evident. For it, he received an award from the Japanese Association of Architecture in 1976.
Location
Located in Sumiyoshi, a district in central Osaka, Japan, replacing one of the traditional wooden-built houses of the area. It is situated in the middle of three previously-built terraced houses.
Azuma House is found in the “shitumachi” (lower city) of Osaka. In the middle of this working class neighbourhood full of the noises of daily life, the house stands like a silent wall. Although the area in which it has been placed is not one of the most chaotic areas of the city, there is an obvious contrast between this “concrete box” and the surrounding environment.
Known as the district of the “Deep south” of Osaka, this area is where Ando began his career as an architect. Since the end of the 1960’s until the beginning of the 1970’s, the architect immersed himself in the fight to create ample living spaces in narrow spaces. It was a fight to establish his identity as an architect while struggling with complex components: tradition and modernity; the desires and limited budgets of his clients; the demands of daily life; and the demands of aesthetics in a city which still maintained a strong Asian tradition.
Concept
Azuma House developed a theme of design, but also a social theme. Tadao Ando presented a cement box in the middle of a row of dilapidated wooden houses, of which there are masses in the central areas of Osaka, and created a highly self-sufficient living space within that box. Guaranteeing individual privacy (something which the traditional houses did not provide) and creating a residential space which allowed for the development of modern individuals. It is an expression of the belief that Ando had, that the home is exactly the construction which can change society.
Built between dividing walls, the house sits within a plot of 57.3m² with a total constructed floor-space of 64.7m², divided into three equally sized sections: two spaces and a patio. It is a concrete box which occupies the entire plot. The building, moving towards its centre in terms of its organisation of space, is divided into 3 spaces and centres on an uncovered patio.
The treatment which Ando gives to nature in the city is another of the points which distinguishes his work. Convinced that the relationship between it and the human being is fundamental for the latter, he incorporated into the construction a way of living in which the inhabitants would participate in nature. In winter with the cold and the rain, or in the heat of summer, home-dwellers would have to go outside, as they have to cross the uncovered patio to access the kitchen and bathroom, feeling the wind or the rain on your face or being able to gaze out at toward the sky. The open patio is an “oasis” within the hustle and bustle of the city; a place in touch with nature within the house, which allows the entry of light, air, rain, cold or heat, to watch the clouds go by or gaze at the sun; a window which allows you to cohabit with nature.
Spaces
The austere façade, whose only decoration is the appearance of the exposed concrete (a detail which would become a signature of Ando’s works) presents us with an axially symmetrical composition with an entrance in its centre. There are only two rectangular forms used by the architect in its elevation: the general outline of the building and the entranceway.
The totality of the austere space has been divided longitudinally in three parts: two interior, closed spaces of equal size which contain the living area, kitchen and bathroom on the lower floor and bedroom and study on the upper floor, at once separated and united by the open-air patio. This three-way partition is applied to the building as a whole and echoes the long-short-long pattern of the façade, that is: wall-entranceway-wall.
The patio and nature
The factor which makes this patio so unique is that there is no way to cross to either side of the house without going outside; without coming into contact with nature. Before anyone who sees this as an inconvenience rather than a benefit of this space, Tadao Ando defends his design with these words:
“… In the moment, I thought of residential design as the creation of a space where people could live as they desired. If they felt cold, they could put on another layer of clothing. If they felt warm, they could take clothes off. The important thing was the space, not a mechanism for temperature control, but something defined and receptive to human life… No matter how advanced society becomes, institutionally or technologically, a house in which nature can be felt represents to me the ideal environment in which to live…”
Crossing over the entranceway, you turn to the right to access the living room, from the living room to the patio where you turn again to reach the staircase which takes you to the upper floor or go straight ahead to arrive at the kitchen and bathroom. A complex circulatory layout transforms a simple geometry into a rich spatial experience. This progression is a technique to transform, through experience, a cold geometric form into a living space, and is fundamental to Ando’s architecture. The architect’s treatment of nature within the city is another factor which distinguishes his work.
On the ground floor are situated the living room, kitchen and bathroom, separated by the external patio which is the focal point of family life, and the stairs which lead to the upper floor. At the top of the stairs, you are faced with a bedroom and study, joined by a corridor. The central, uncovered space is the only source of natural light in the whole house.
The patio, which acts as the axis of daily life of the house separates the living room, at one extreme of the ground floor, from the kitchen-diner and bathroom, situated at the other extreme. On the upper floor, the studio faces the main bedroom, which is located on the other side of the central courtyard and reached by a corridor. The building presents a blind façade to the street. The presence of a door suggests the use of this box.
Materials
The material used in this construction has a psychological effect on the observer, precisely because the absence of decoration invites an extraordinary empathy. That is the reason why it is said that the buildings of Tadao Ando are the maximum expression of the Japanese sense of beauty. A “place of nothingness” is in the very nature of Japanese cultutre.
The exposed reinforced concrete used for this house is presented as the only ornamental structural element, both in the exterior covering and the interior walls, accompanied by some glass walls which look onto the patio and some wood finishes.
Bedrooms
In each bedroom there are four surfaces of exposed concrete. One of these is the floor slab which, although covered in wood as insulation, permits the conduction of thermal energy through the other four walls and the ceiling. The fourth wall is a pane of floor-to-ceiling glass, with a door also made of glass and metal frames.
Patio
The open patio, surrounded by walls of concrete, glass and slate, reflects the natural light and creates complex shadows.
Videos
