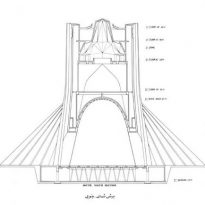
This image is available in several sizes: 205x205 pixels, 434x506 pixels, 434x506 pixels, 434x506 pixels, or 434x506 pixels.
About this building
Azadi Tower, designed by Hossein Amanat, is located at Tehran, District 10, Iran. It was built in 1968-1971.
It has a height of 45m, with a total count of 4 floors, 3 above ground, and 1 basements.
It is built on a 68.000m2 lot.
Other people involved in the desing and construction process of the Azadi Tower were:
- R. Nik Khessal, M. Iranpour as Associate Architect
- Iraj Haghighi as Engineer
- Ove Arup & Partners as Structural Engineer
- MAP Company as Construction Company
- Consejo de Celebraciones, Roudaki Founation as Founder
If you want to learn more about the Azadi Tower, don't hesitate to check the full article! Were you'll find a lot more information about it, including historical context, concept development, type of structure and materials used, and more.
File History
| Upload Date and Time | Thumbnail | Uploaded by | Comments |
|---|---|---|---|
| 2017-03-19 at 14:06:46 |

|
Maria de la Paz |
