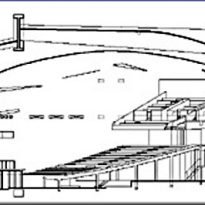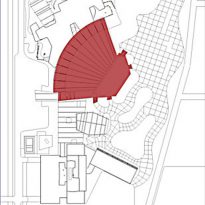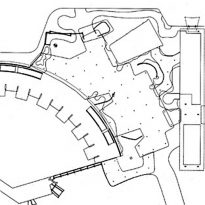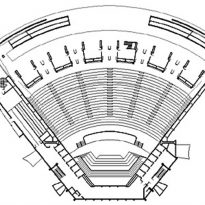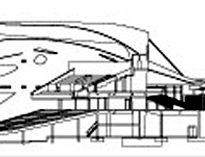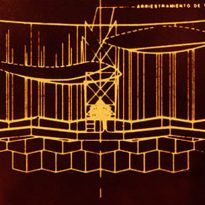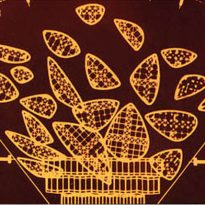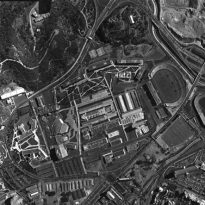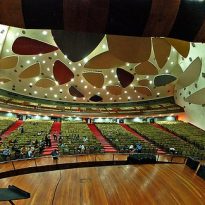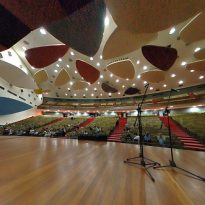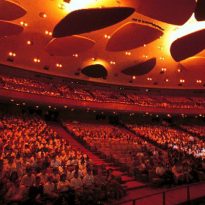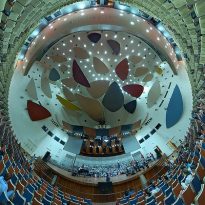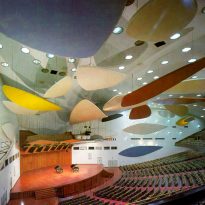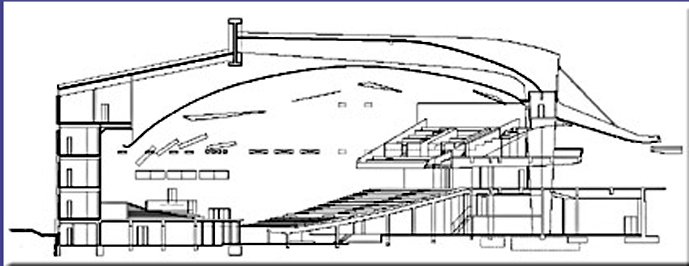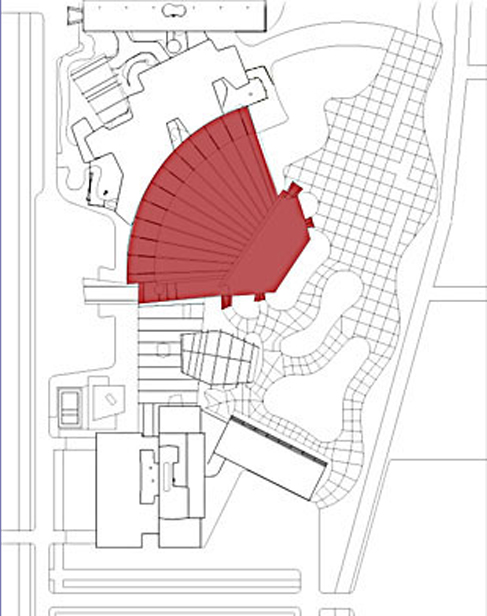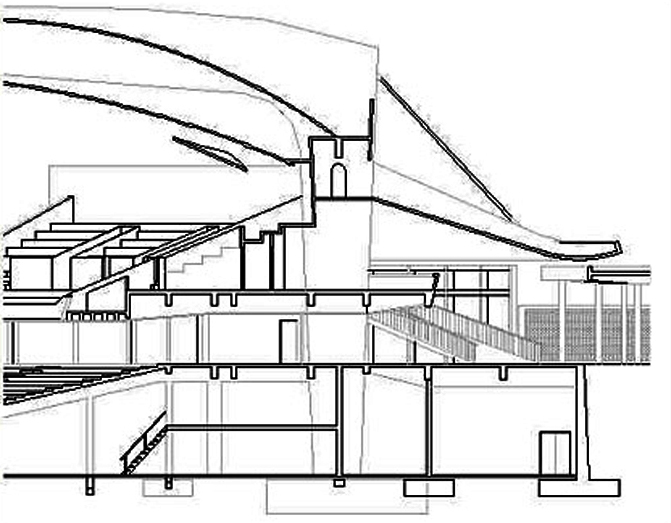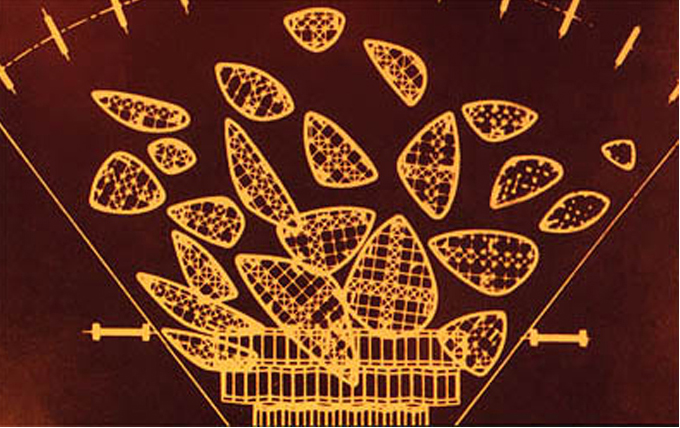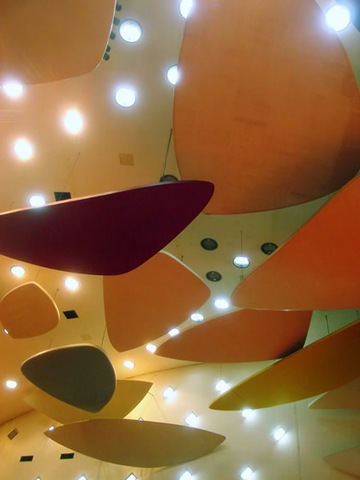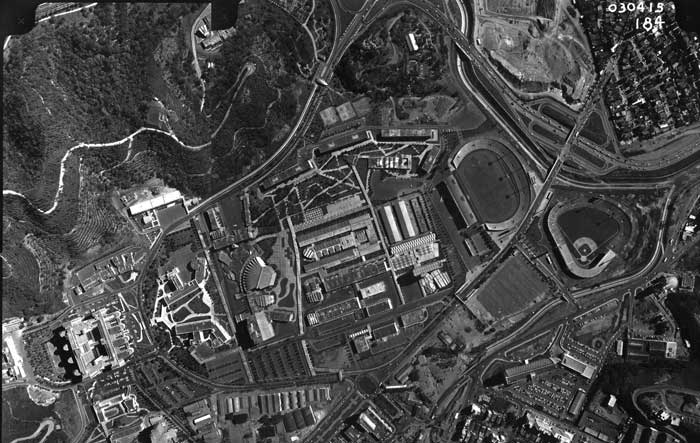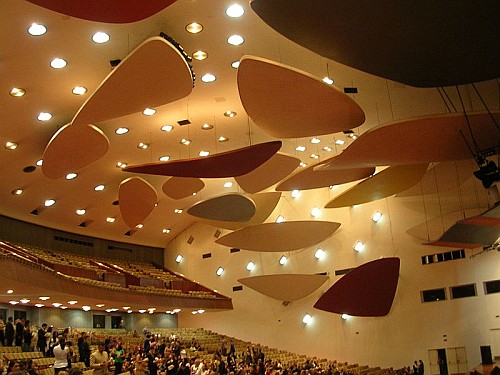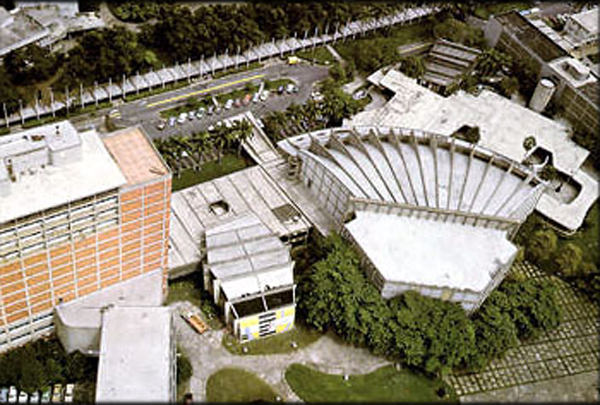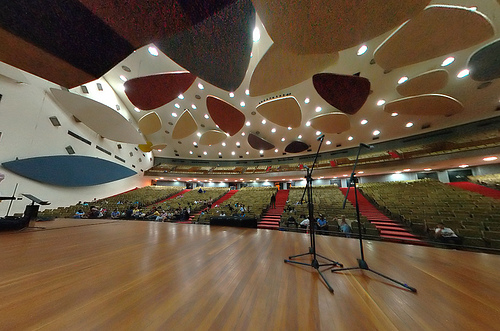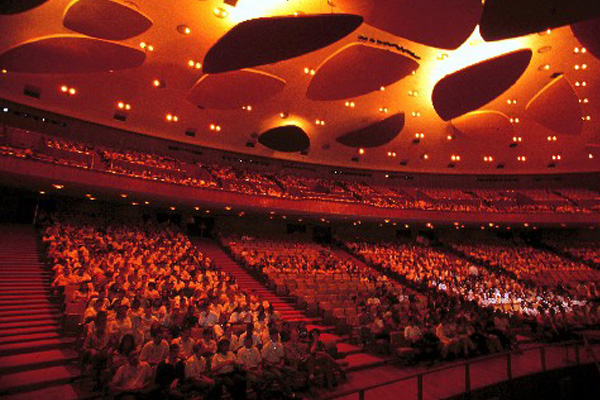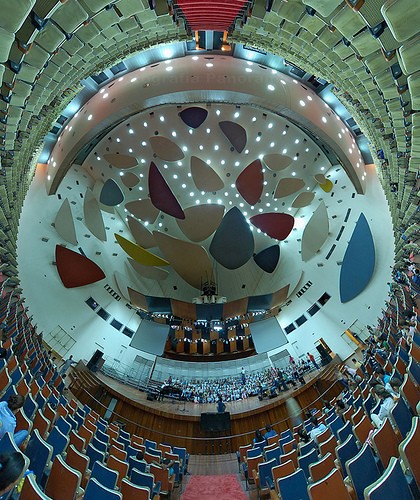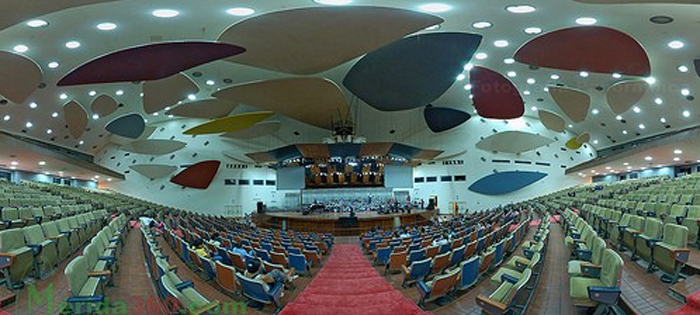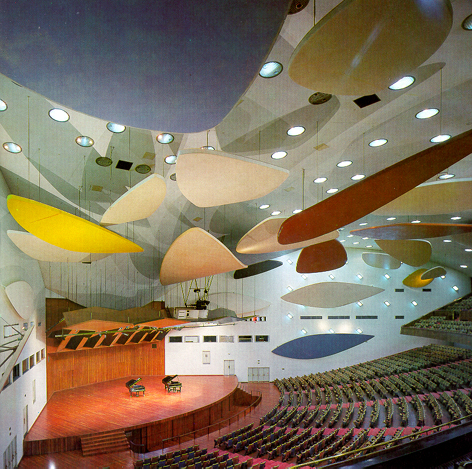Aula Magna of the University of Caracas

Introduction
La Ciudad Universitaria de Caracas is a unique example of the modern movement in architecture inspired by the Bauhaus. It brings together a large number of buildings and functions arranged in a neatly intertwined complex and enriched with masterpieces of modern architecture and other arts, in what has been called the “Synthesis of the Major Arts,” which finds its highest expression in the Aula Magna, with its acoustic clouds of Alexander Calder.
The Aula Magna is the largest and most important building of more than fifteen existing in the Ciudad Universitaria de Caracas. It was inaugurated on Dec. 2, 1953, and is used for acts of degrees, conferences, orchestra funcitons, choir and drama.
Project
The project bears the signature of the architect Carlos Raul Villanueva, who for twenty years, designed all the buildings in this university town. But the distinguishing feature of the auditorium, is without doubt the existence of the famous “flying saucers.”
The inexperience of the architect on the design of acoustics made the space proposed by him have a poor sound quality, so that professionals consulted saw the need to install acoustical screens inside the hall, above the audience. The fact that they had planned the participation of one of Alexander Calder’s mobile sculptures for the exterior of the building and the need for these screens on the inside made a unification of both projects, so that the Calder mobile sculpture was placed “acoustically” inside the hall, or in other words, the acoustic screens in the auditorium are the most artistic that exist.
To realize these ideas, Villanueva then went to the famed firm of acoustic engineers Bolt, Beranek & Newman Inc., so that nothing was out of place to get the correct result. It was this consultant who was responsible for choosing the building materials, the shape of the lighting and even the place to occupy the 1300 seats that are in the compound.
Villanueva suggested to him a significant change in the shape of the auditorium, because of the “chaotic noise” generated by the space, in the form of a fan with vaulted satin ceiling and a back wall. “The worst design for campuses that require a natural sound,” in the words of Leo Beranek. Faced with the refusal to make any changes to the final plans, alternatives to the proposal were explored by Robert B. Newman, who recommended adding sound-reflective panels. There was a need for an area equal to 70% of the roof in order to reflect the sound toward the audience. They had to be suspended under the same roof and side walls. Even the American consultant came to perform some experiments on these panels, initially recommended as a rectangular shape.
In parallel, Villanueva had come into contact with Alexander Calder, to request a mobile that would be placed in open spaces surrounding the Aula Magna. But the winds that such a Calder mobile would be exposed to lead to the conclusion that the most suitable place for the mobile would be the foyer of the Aula Magna.
Always advised by Bolt, Beranek and Newman, Calder was in charge of putting art to the wishes of a technical Villanueva. His “cloud” not only gave him room to dapple with dynamism and color, but also something far more precious to the effects of space: impeccable acoustics, ideal for placing on the stage for the best chamber orchestra and the more delicate voices of a chorus.
At first, clouds, which were suspended with special cables on the roof of false plaster, moved and conformed to the desired position, depending on the type of work that was being implemented. Subsequently, the acoustic engineers set some on a permanent basis, in the position that was regarded as the most suitable for the purpose of the room.
Situation
It is one of the buildings of the City University of Caracas, Venezuela. Set nestled in what is now the new urban center of the city of Caracas, it is surrounded by the main road and the winding line of the mountains of the Botanical Garden.
Concept
Villanueva conceived the Aula Magna as a meeting place for the most important artists and intellectuals of the world today. For this reason, it is assured that its design could provide a proper atmosphere for musicians to display their arts and for spectators, an experience that many have described as almost religious.
Spaces
• Auditorium
With a seating capacity for 2,713 spectators: 1,722 floor seats, 700 on side balconies, 291 Places of Honor.
• Basement
A space originally designed for the deposition of stagehands and scenery workshops, now occupied by different cultural groups affiliated to the Directorate of Culture. Through this space is accessed the Aula Magna Concert Hall.
• Service
Previously, it had a bar and spacious bathrooms to serve the public, which was supported by the restaurant service that operated on the 12th floor of the Central Library. Today, these services are no longer provided, except that the bathrooms are located inside the hall, originally intended for artists and organizers.
Materials
• Visibility and Acoustics:
Considered among the top five rooms, globally, with better visibility and natural sound.
• False Ceiling:
Plaster on a sheet of metal. This is 3 meters from the roof.
• Acoustic Clouds:
These large reflective panels are popularly known as “flying saucers”, but their correct name is “Acoustic Clouds.” They were designed with in ways that Alexandre Calder routinely conducts biomorphics, in multiple colors.
22 plates were created from wood counter-plated with about half inch of steel and were suspended on the false plaster ceiling. Rather than hang suspended from the ceiling or be attached to the side walls, they seem to float on top of the auditorium.
The set of colors and materials settle, finally, to a harmonious whole with the 22 acoustic dishes and lighting that did not produce shadows to the audience.
• Side and Rear
On solid plaster. Highly absorbent to prevent the echo.
• Shore:
Rectangular colored terracotta tiles.
• Stage:
Pavilion of layers of wood, about an inch thick. The back wall of the stage and the two side walls adjacent to the post-wood on a background of solid concrete.
• Floor Scenario:
Carreto on a timbers.
• Access Doors:
7 doors access the courtyard and 5 balconies through two systems of ramps. There are also two emergency exits from the courtyard towards “Tierra de Nadie.” The wood of the doors is walnut with several panels to be solid and with a system of hydraulic arms.
• Doors on the Stage:
Six in total, two backdoors, two side doors and two hatches above the stage to be used by choirs when they are accompanied with the symphony orchestra from the pit.
• Upholstery:
Its fabric made with Australian wool and woven in England, and allows a certain level of sound absorption.
• Carpet:
Only in the main corridors, originally made in cashmere, to contribute to the acoustic properties, are carpeted. After its refurbishment in 1990 this was replaced with a synthetic fabric.
• Material absorption added:
During the time when the impact was obtained, a sheet of fiberglass was installed with an area of 2770 square feet and one inch thick above the panels to make the room suitable for the X Conference of Foreign Ministers. Without this material, the average frequency of the time of impact, at a fully occupied room would increase by about 1.7 seconds, very close to the ideal in music.
• Seating:
The cover of the seat and backrest are upholstered with a very porous cloth, corrugated and strong, while the arms of the seats are upholstered in leather. The seat is perforated and presents some stones of wool on the inside. In the rear seat is a cover that helps punched sound absorption when the room is unoccupied, thus allowing it to continue getting good acoustics as happens when the room is full.
• Curtains:
They were not covered in the original design.
