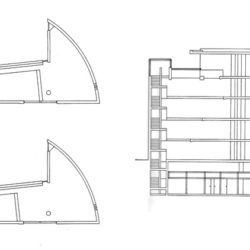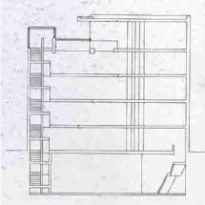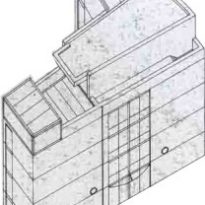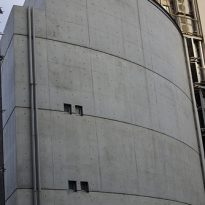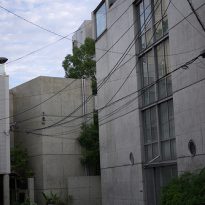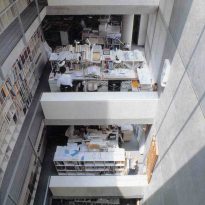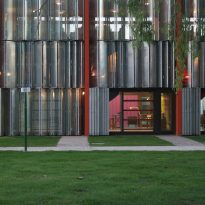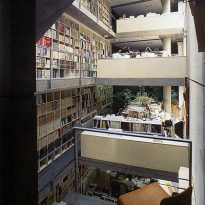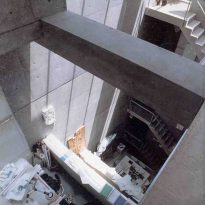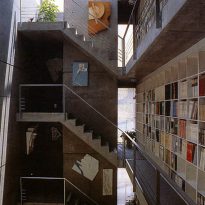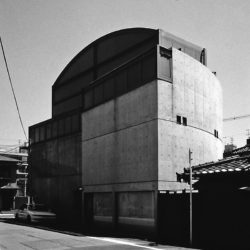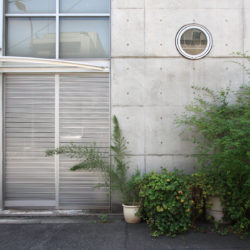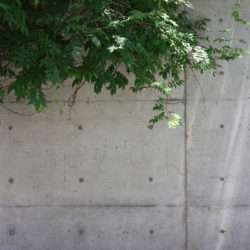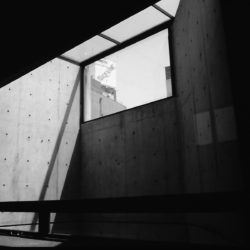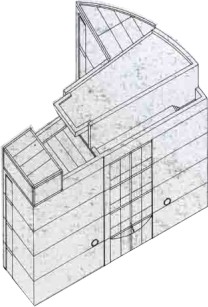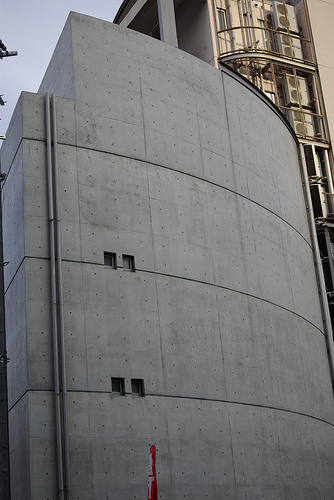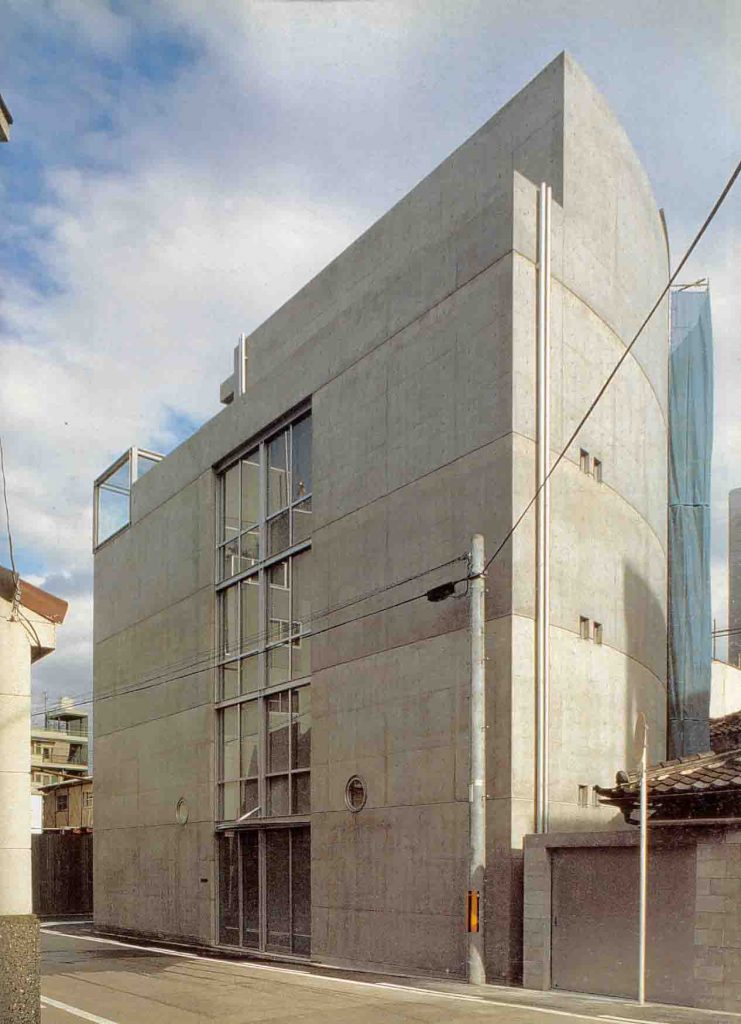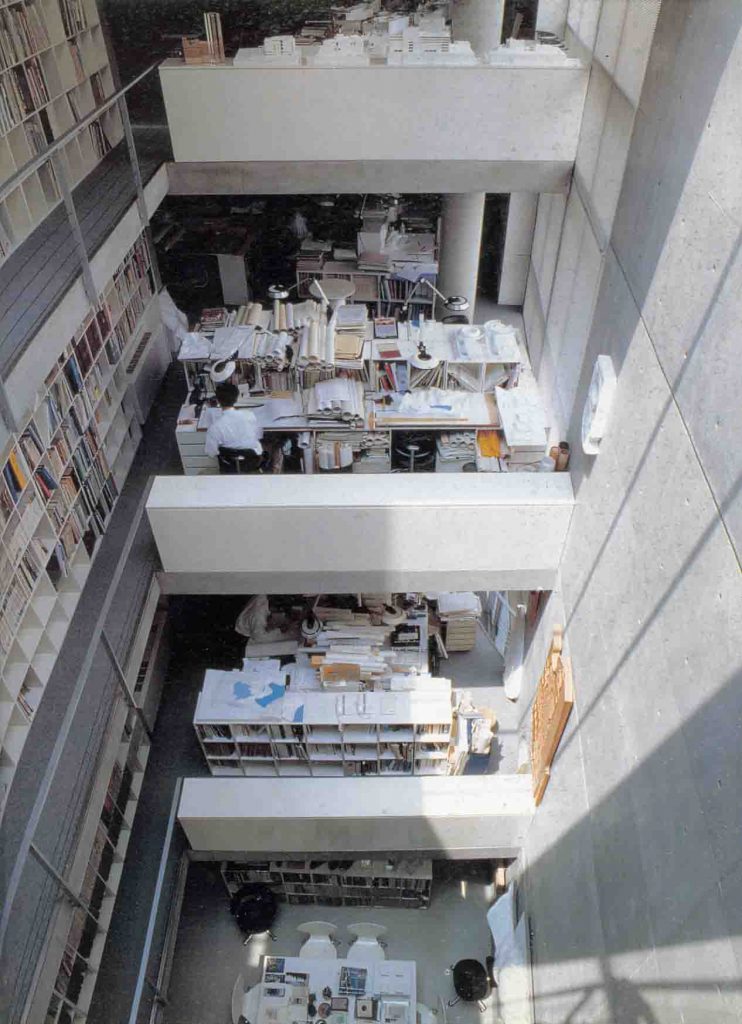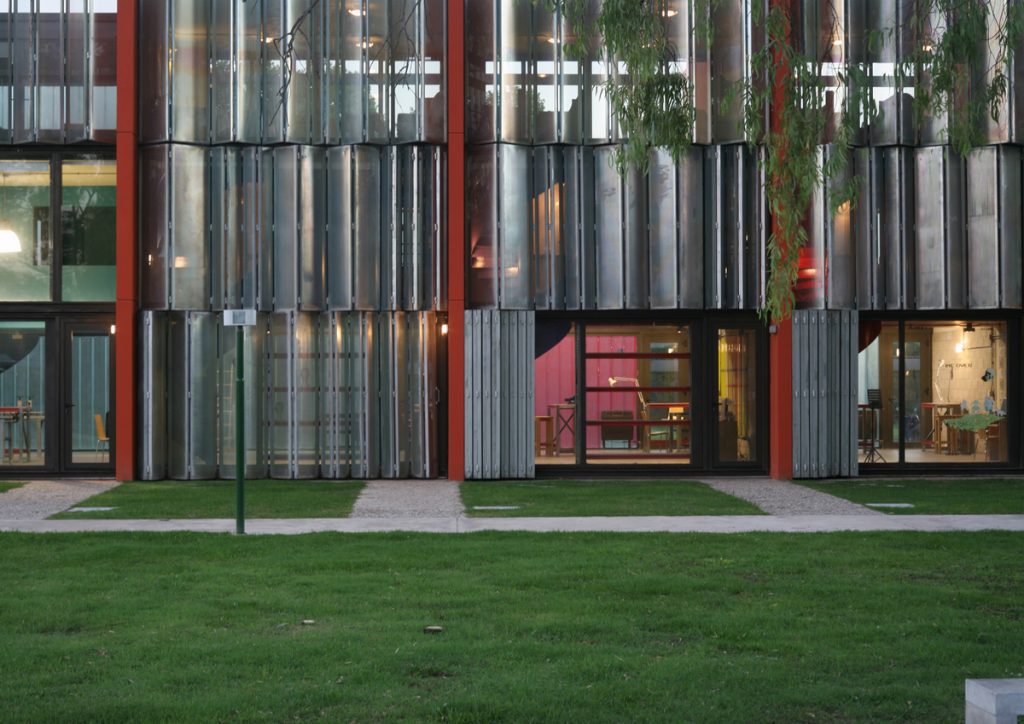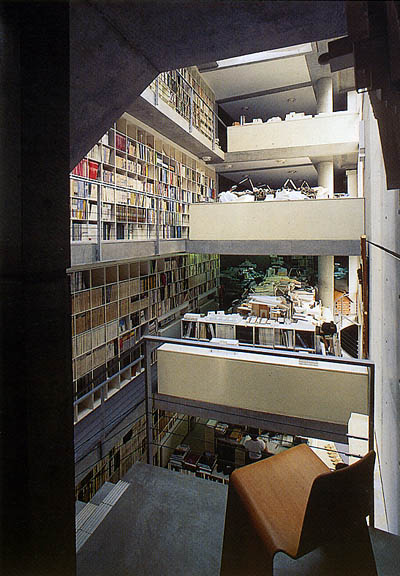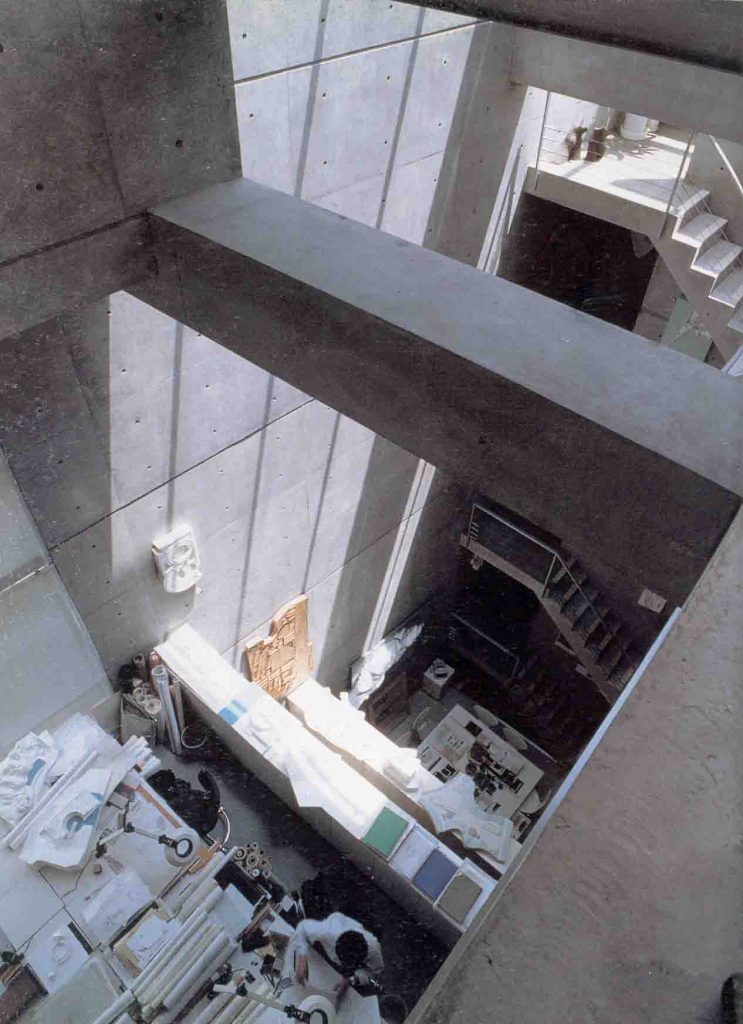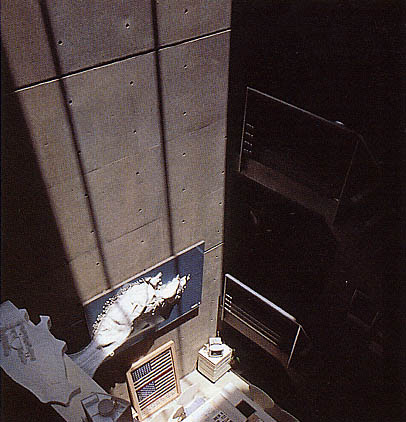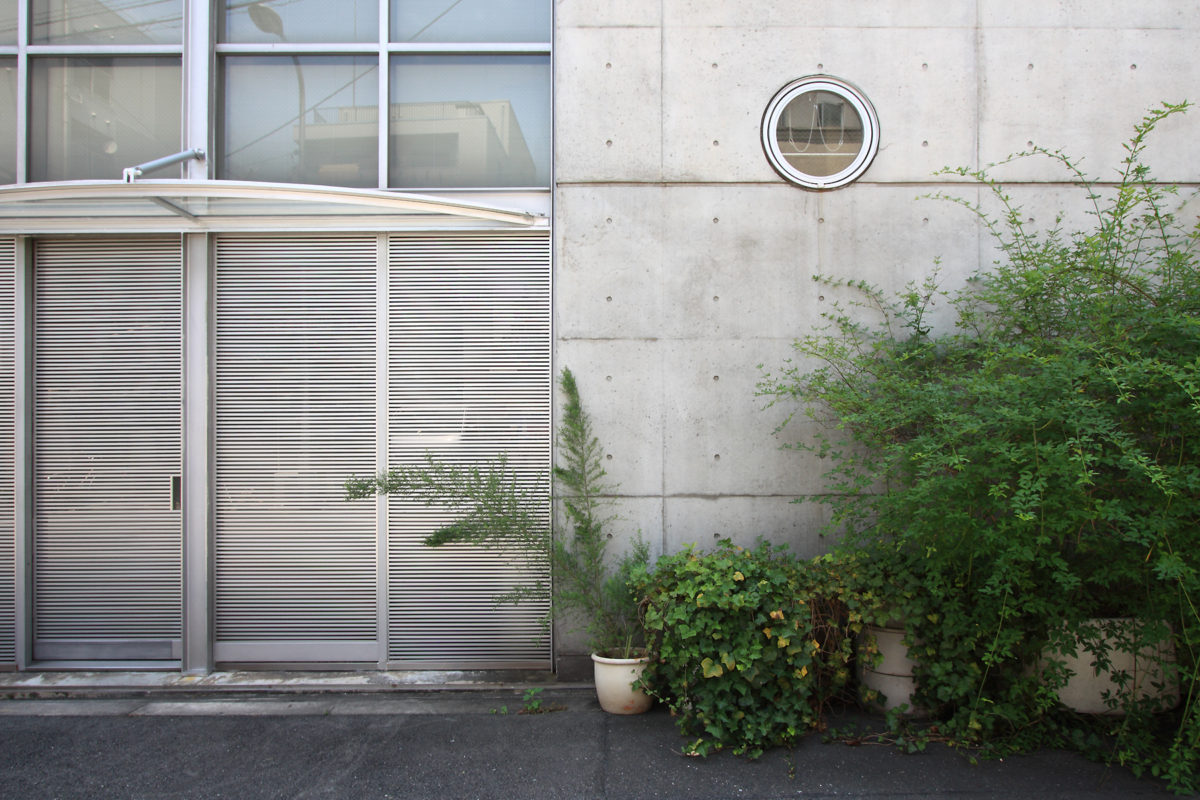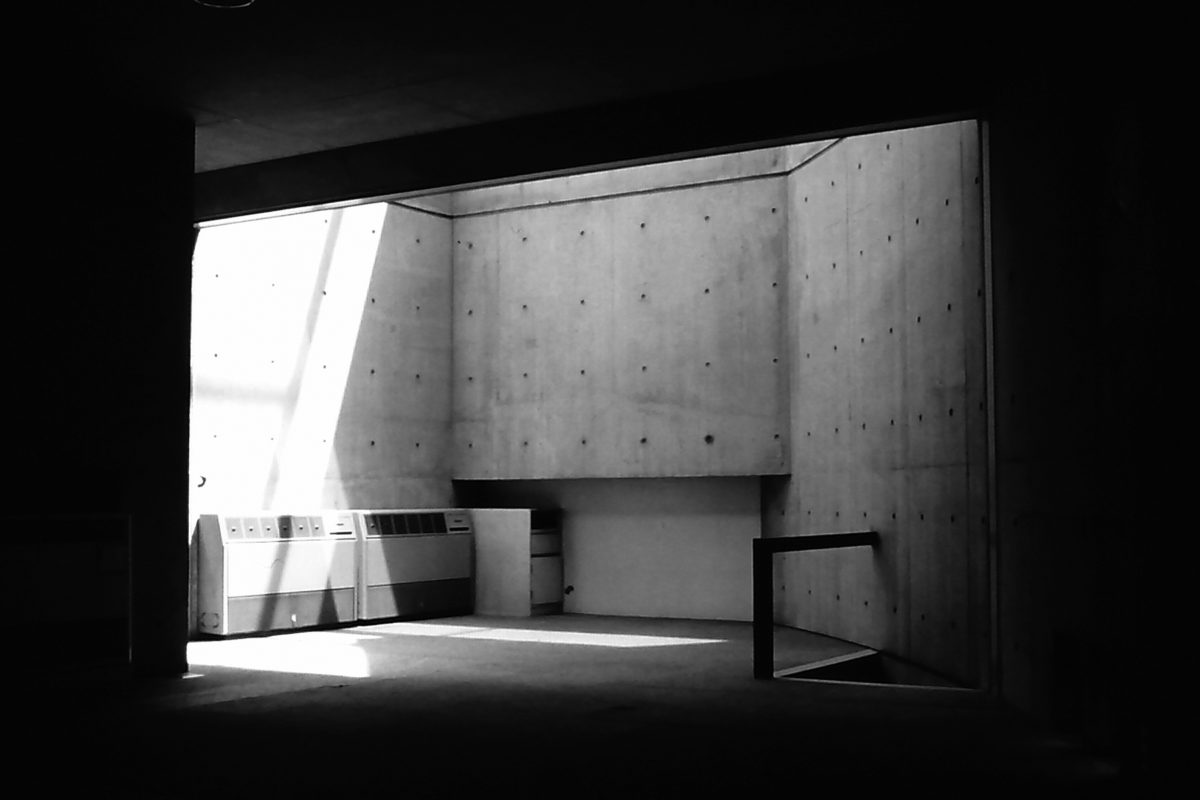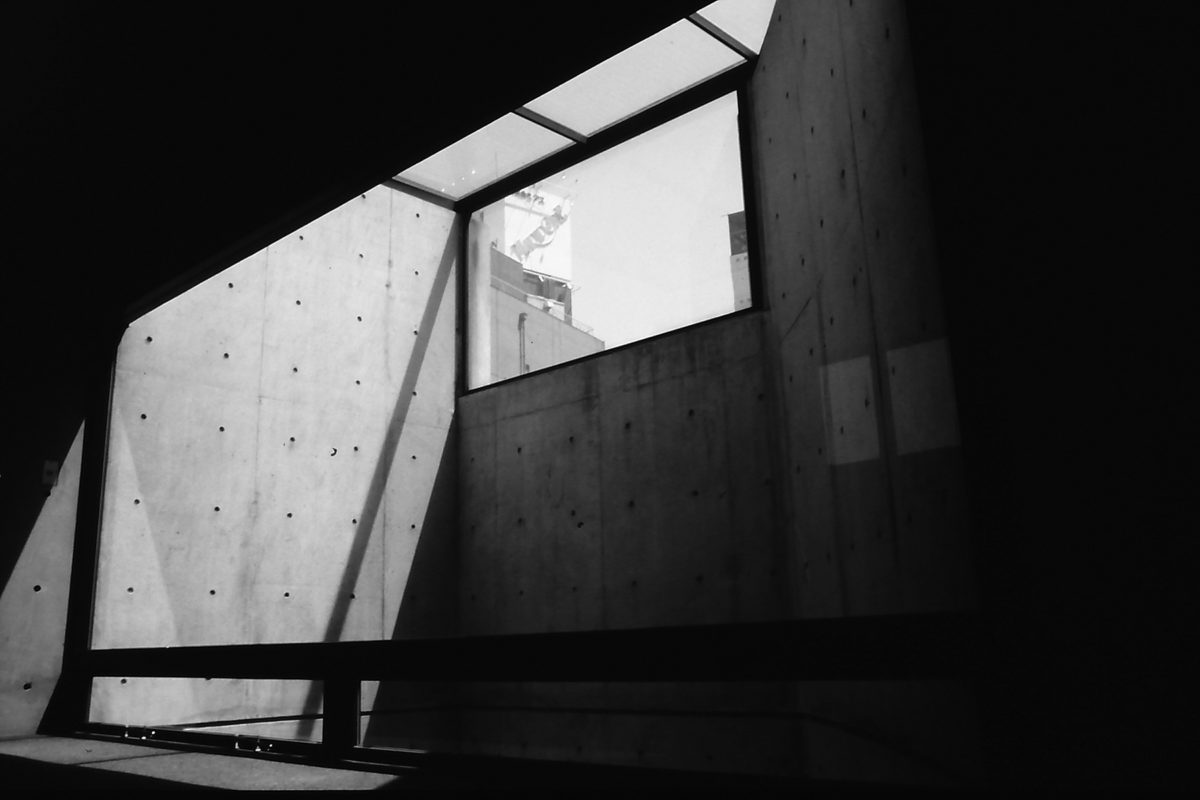Atelier in Oyodo
Introduction
This Atelier is a study of the architecture of Tadao Ando, built for himself. The architect took his inspiration from the “Carceri” of Piranesi, a series of engravings showing ropes, traps and strings hanging, while the space is framed by a set of inarticulate stairs, beams, windows and passageways.
Situation
The Atelier is located on a quiet street near the center of the city of Osaka.
Concept
This is a building with seven floors, two of which are below grade. A short atrium runs from bottom to top, widening as it ascends the sturcture. The corridors take up the empty central space.
One can only become aware of the dimensions of the building when upon entering. That is when the significant heights inside are realized; the facade looks very simple in comparison.
Materials
Once again, Ando used reinforced concrete sans ornamentation for the exterior.
