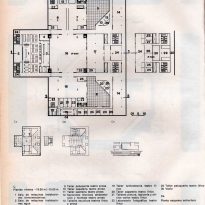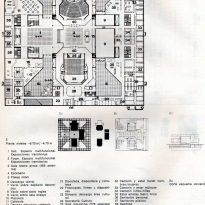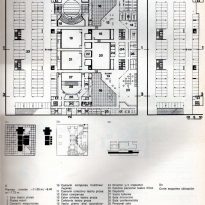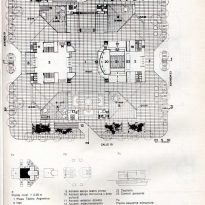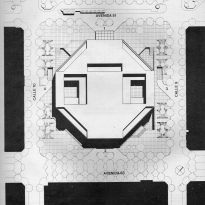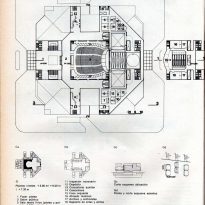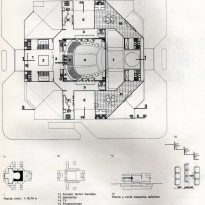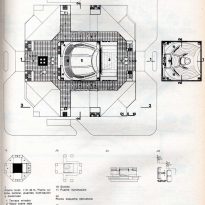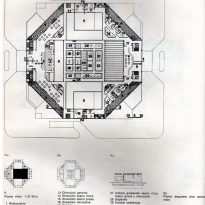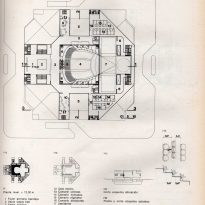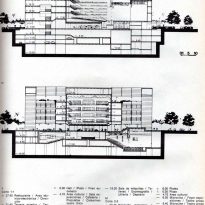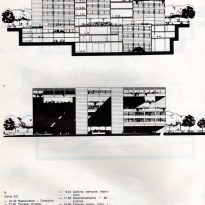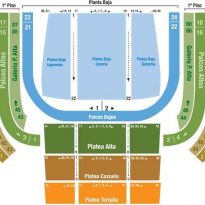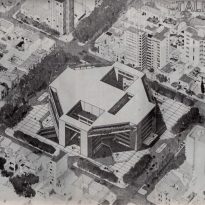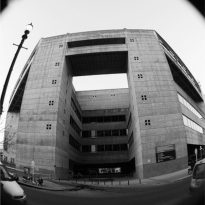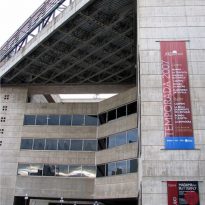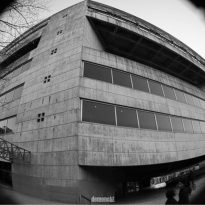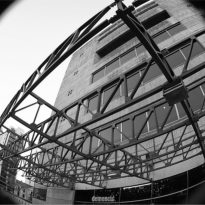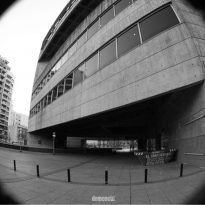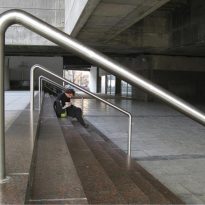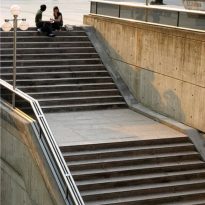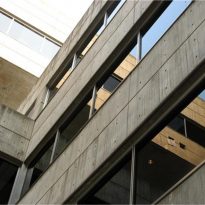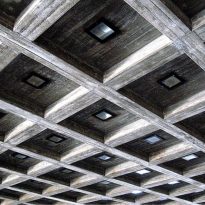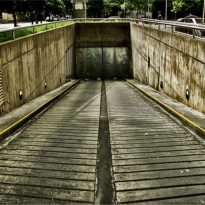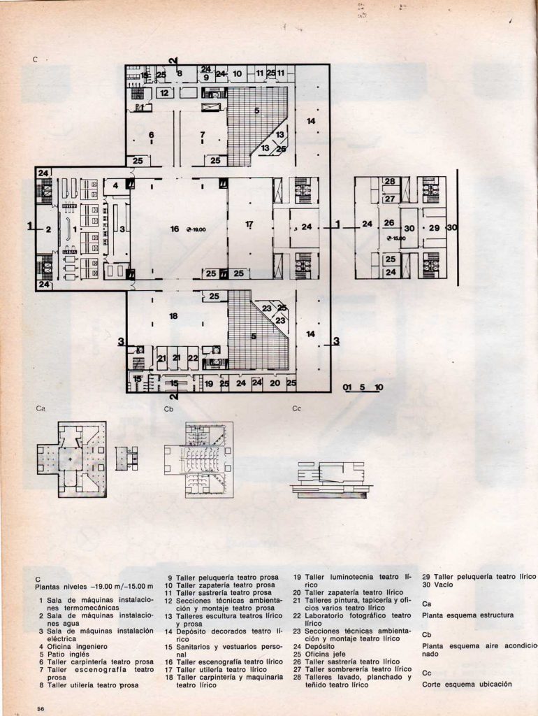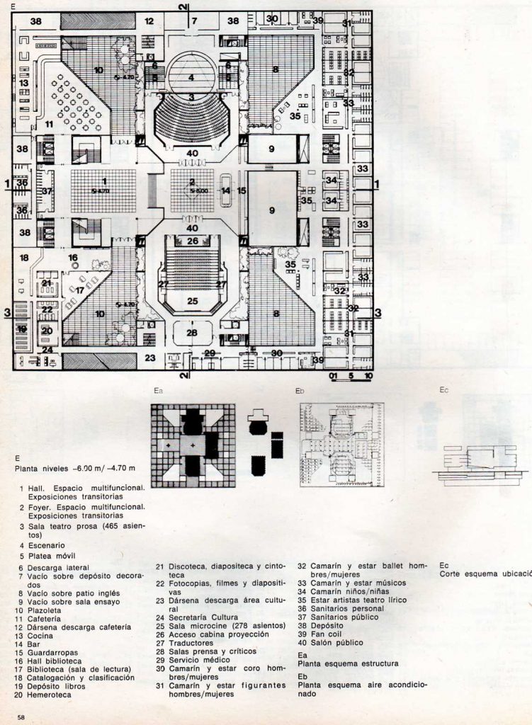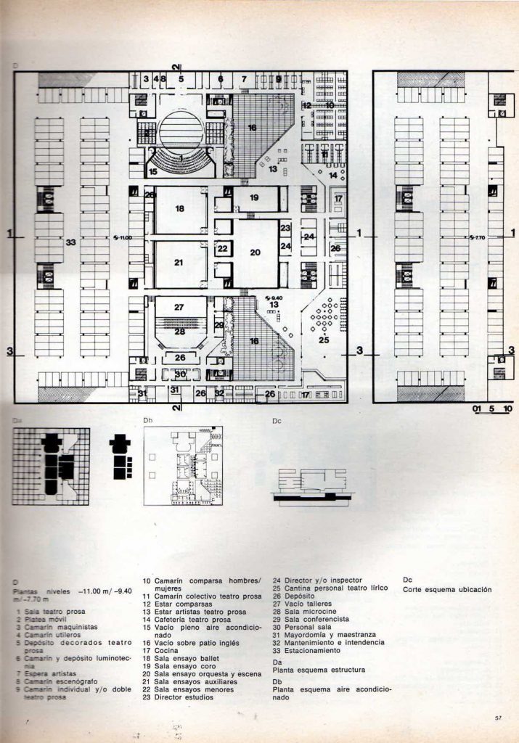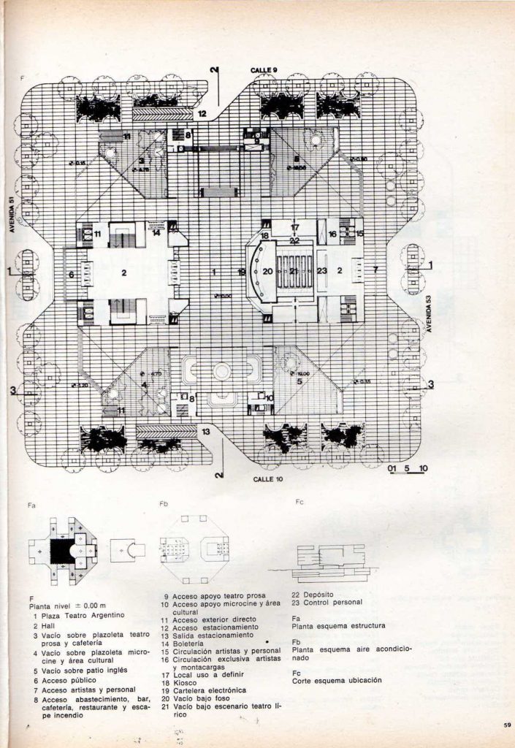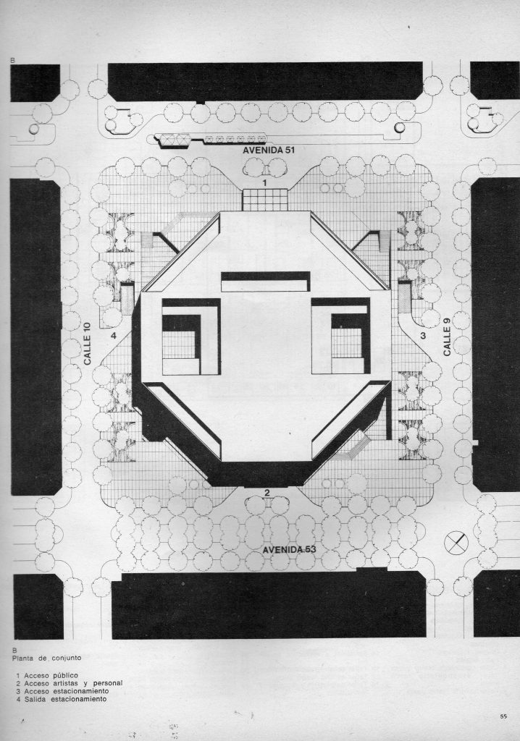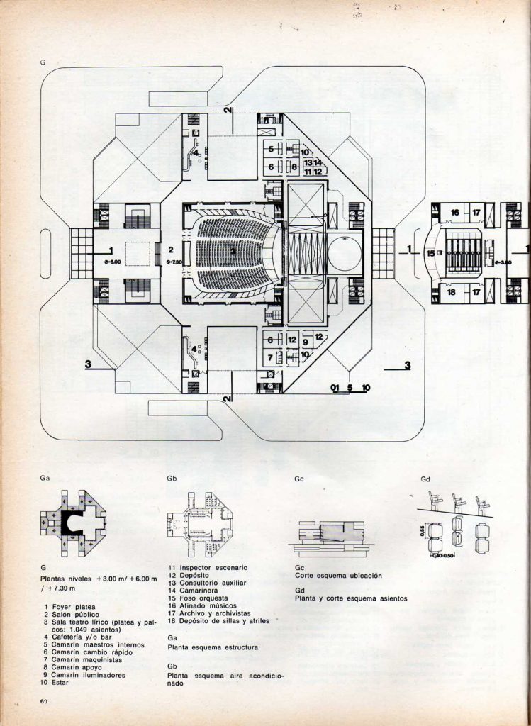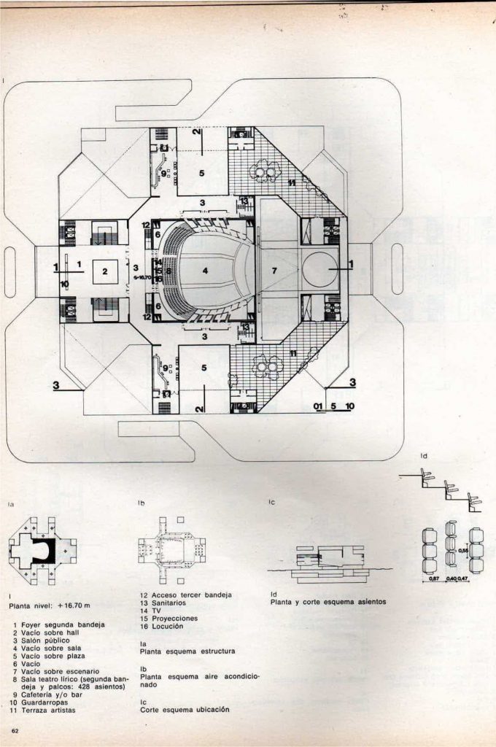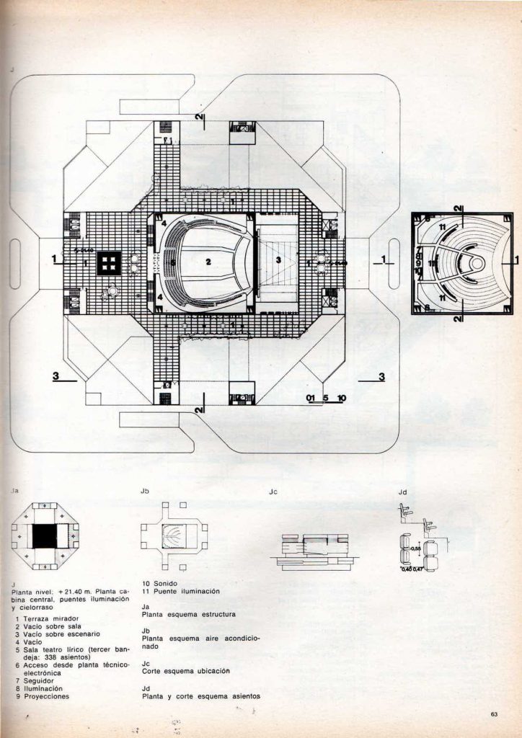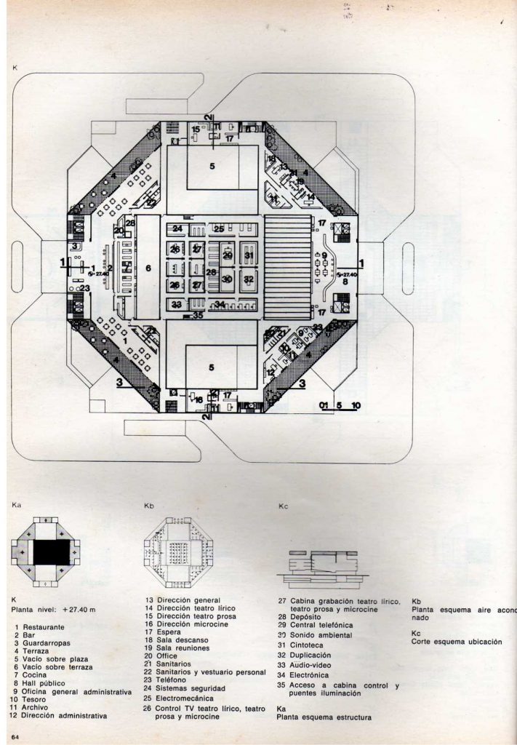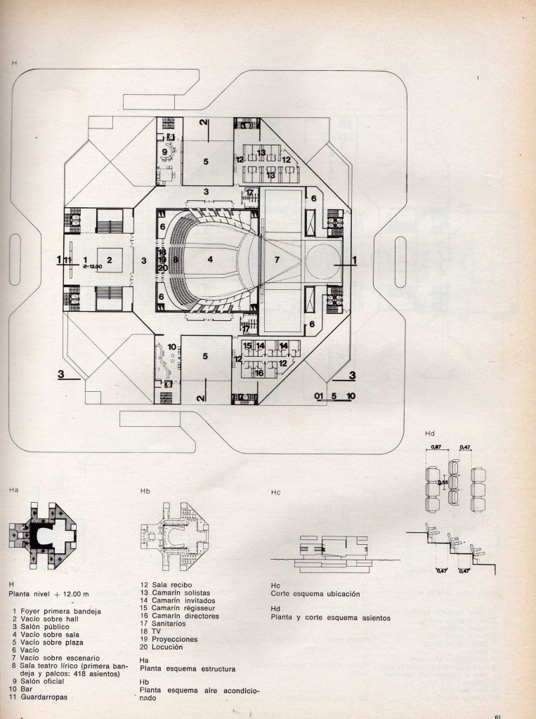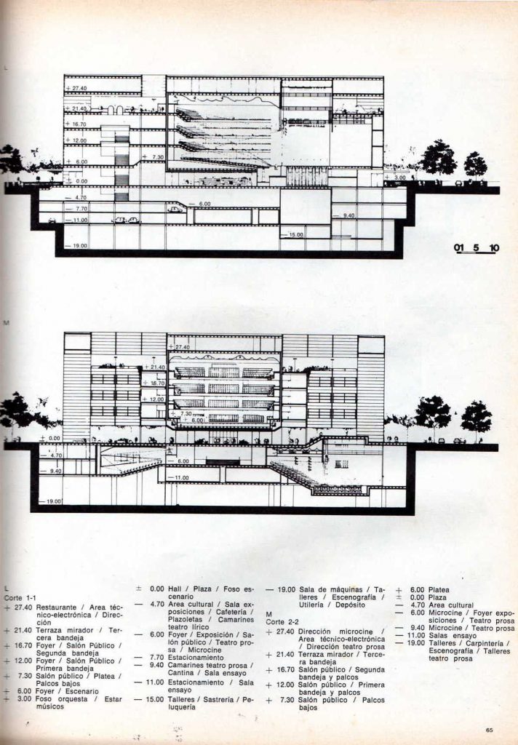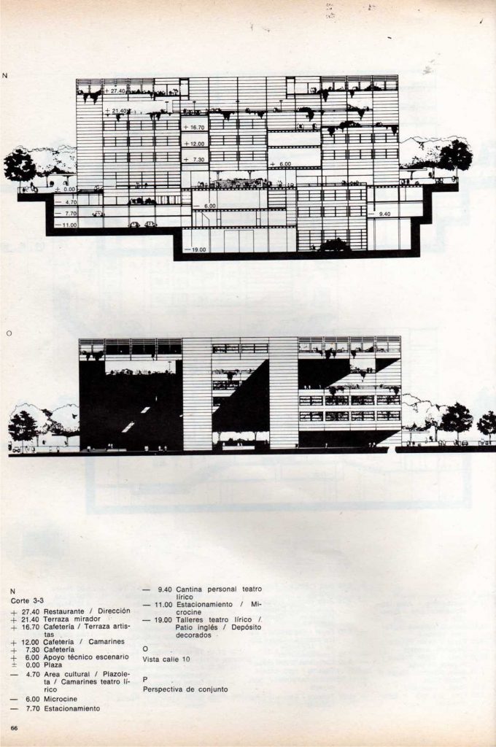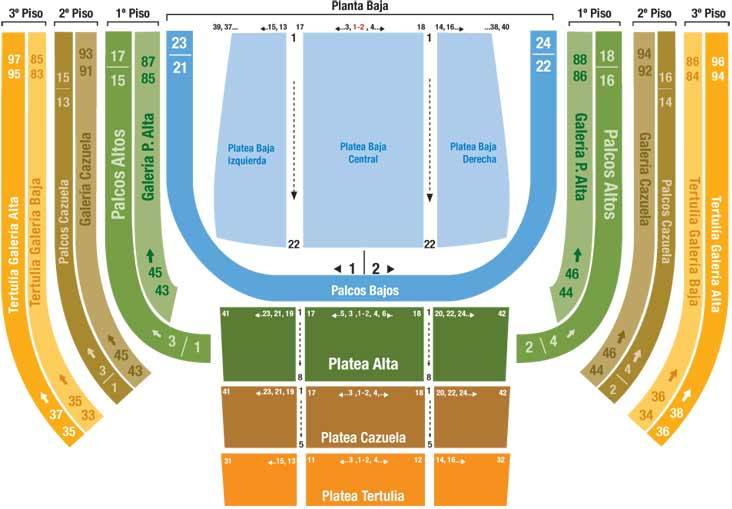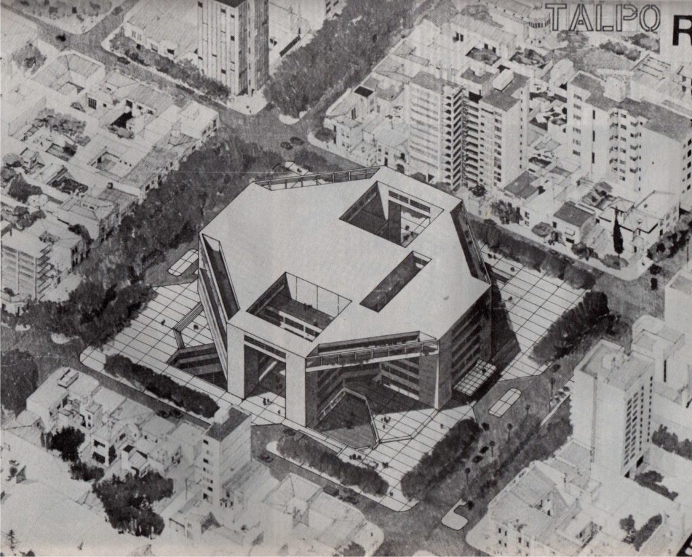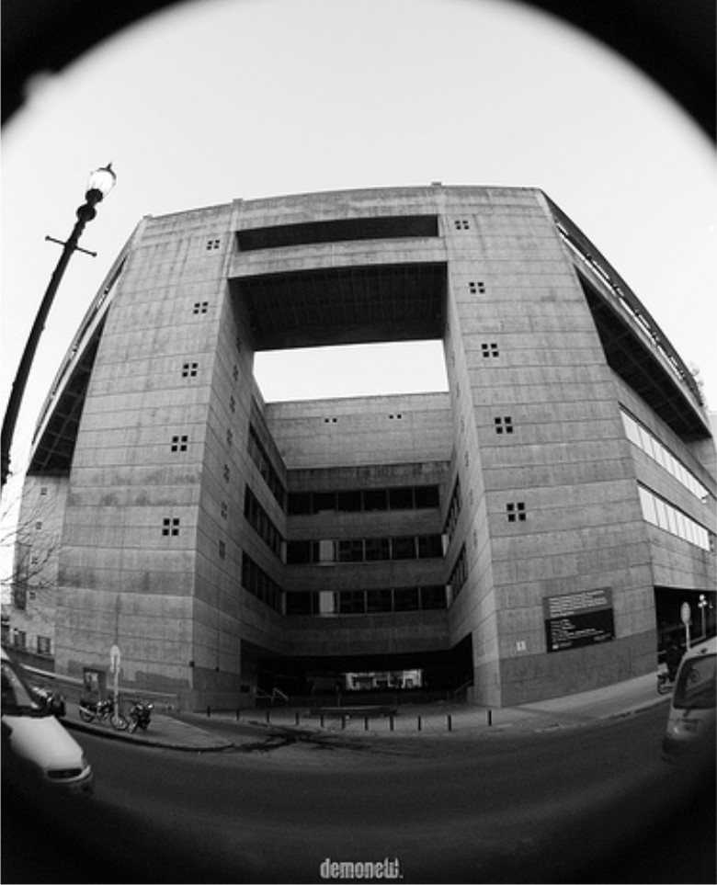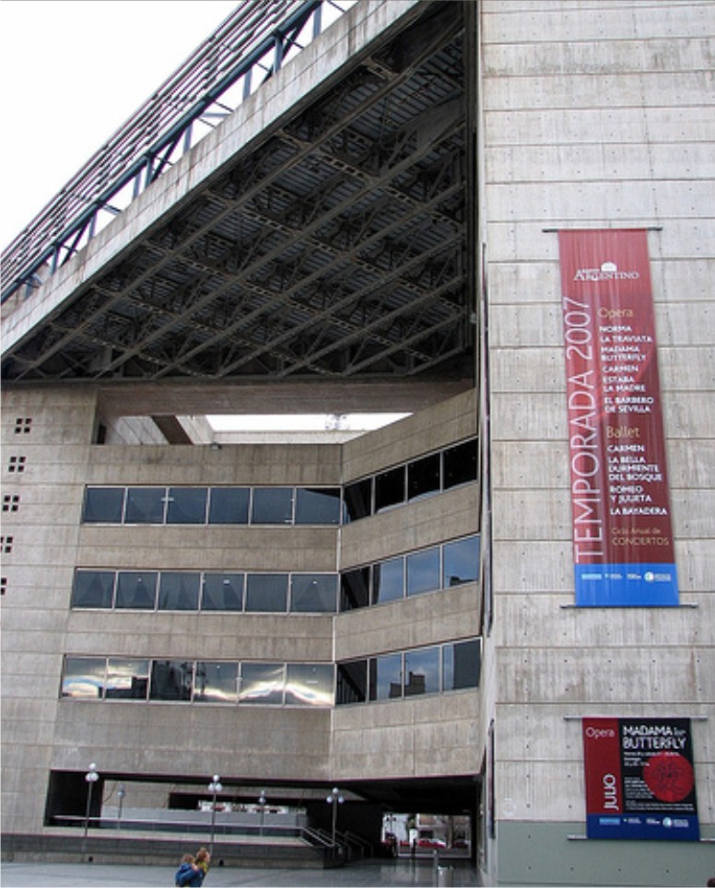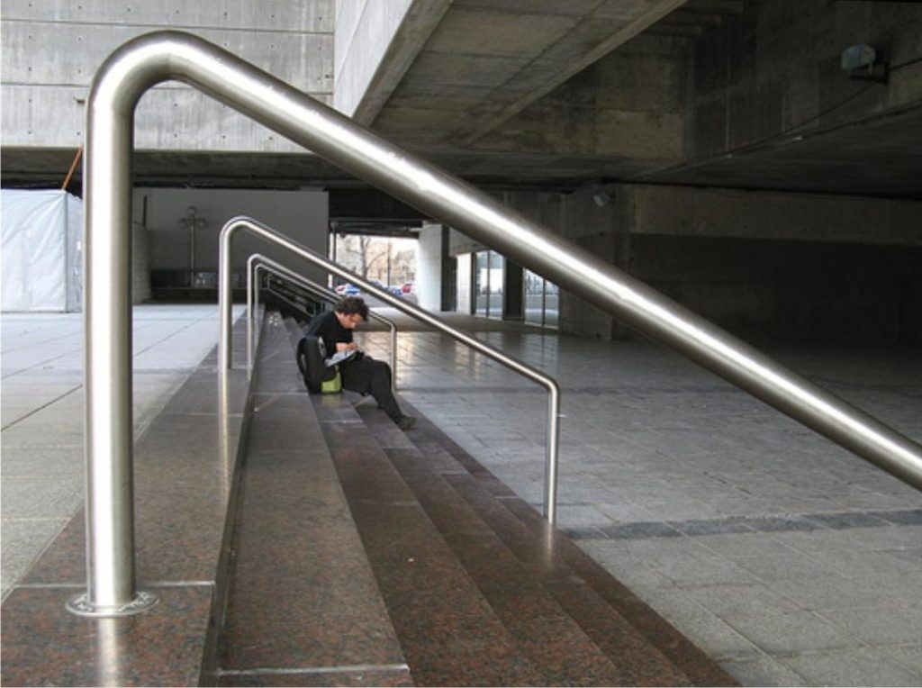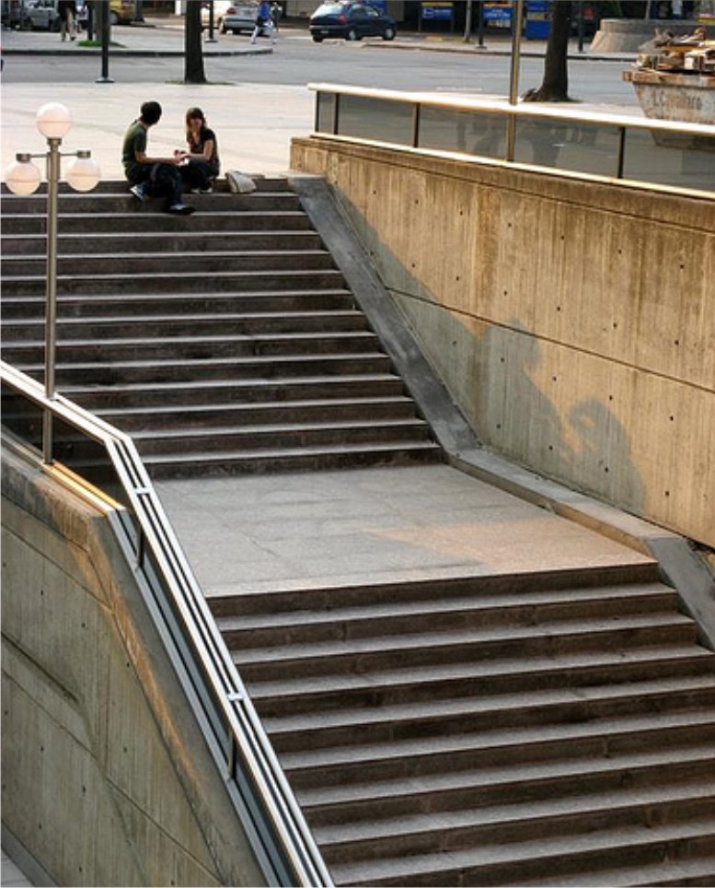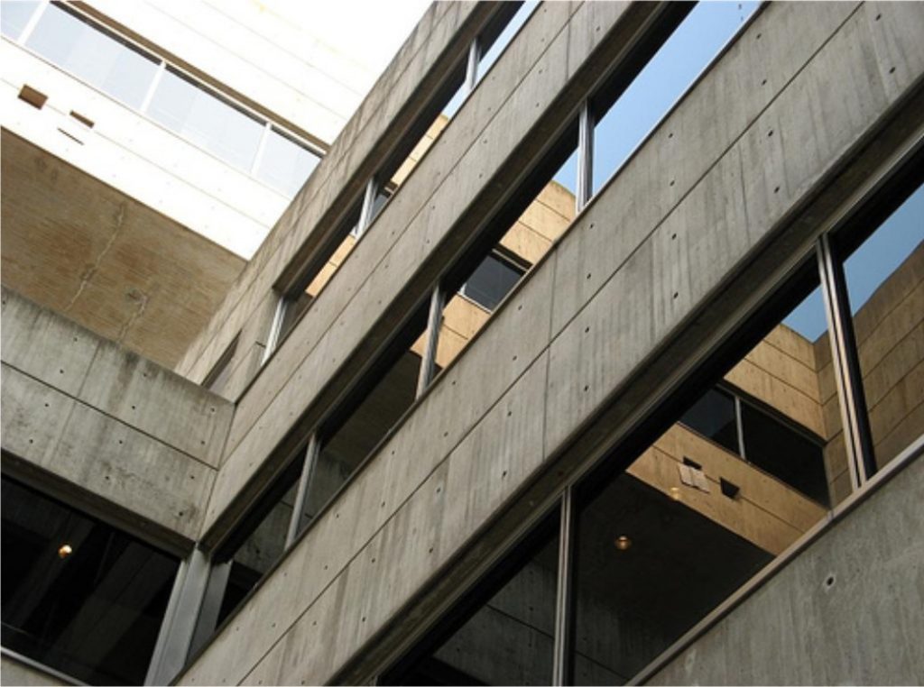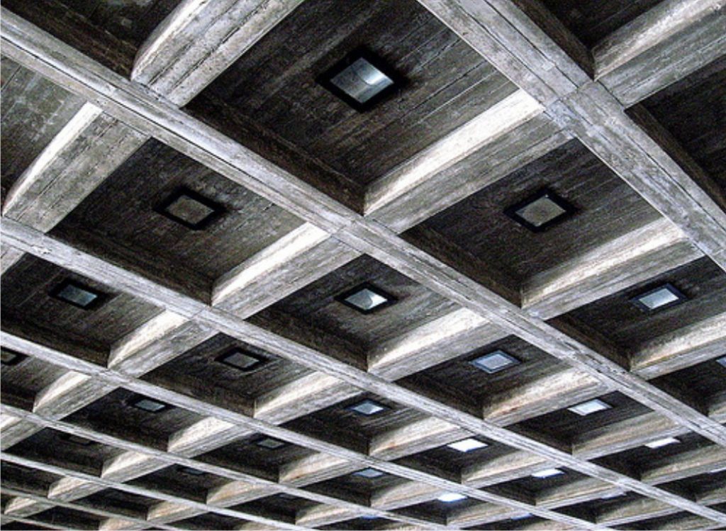Argentinian Theater in La Plata

Introduction
The Center for the Arts Teatro Argentino, better known as the Teatro Argentino de La Plata, is an arts complex that contains one of the leading opera houses in Argentina.
The project was awarded through competition to architects Henry Bars, Tomas Garcia, Roberto Germani, Ines Rubin, Carlos Alberto Sbarra and Ucar.
The construction of the theater showed a lot of criticism by the citizens of La Plata. The design was classified as cold, aloof and even gloomy, for the use of reinforced concrete and its enormous size.
To understand it, you can take a guided tour with an itinerary of about 60 minutes which includes: Exhibition hall “Pettoruti, and conference room camera” Astor Piazzolla “Chamber opera” Alberto Ginastera, rehearsal rooms and technical production workshops (tailoring, shoe repair, wardrobe, hair and makeup, scenery, props and scenic construction).
On 14 April 1980, by Decree number 774, the work was declared of National Interest.
Historical Review
On 19 November of 1882 founded the city of La Plata by Dr Dardo Rocha. This is the result of the capitalization of the city of Buenos Aires in the late nineteenth century. By staying in the province without his header was decided to create a new city and provincial capital.
The architect Pedro Benoit was responsible for urban planning in La Plata, including major public buildings. But did not anticipate the construction of a theater. Aware of their need, a group of residents formed the Argentine Theater Company and allocated land to build a theater.
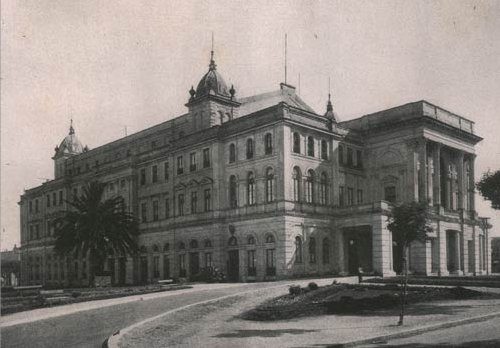
The work was entrusted to Italian architect Leopoldo Rocchi, who designed a Renaissance-style theater. The plant was adjusted to model a horseshoe-shaped peninsula, with five levels and capacity to accommodate over 1,500 spectators. Its construction took five years.
Finally, coinciding with the eighth anniversary of the city on 19 November 1890, the Argentine Theater raised the curtain for the first time. On that initial journey was sung “Otello”, thus inaugurating its activities an institution that would become one of the main spreaders of the musical arts, lyrics and choreography.
Its stage has filed the most prominent names on the international scene of every age and discipline.
But during that time, the manager of the theater company started having financial problems. These resulted in a public auction room in 1910 and the beginning of a long and painful trial for tax, prompting the theater remained closed for an extended period. The dispute ended only in 1937, and as a result, the provincial government took possession of the assets of the corporation. From there, the Teatro Argentino in a cultural institution was formalized.
The long period of inactivity caused serious damage to the building structure, which demanded a thorough renovation was made that gave a new aspect to the room during the next four decades.
This reform gave the scene of such a structure that allowed him to mount their own shows. So in 1938 he founded the Orchestra and Choir Stable, and eight years later, the Ballet. These bodies had the support of technical fields with which the undertook Theater outstanding seasons, alternating in the summer with Martin Fierro Amphitheater Paseo del Bosque.
On 18 October 1977 the Teatro Argentino experienced the most dramatic time in its history. At 1430, while rehearsing the ballet, a devastating fire broke out on stage in a few hours reduced to ashes the Renaissance room. Just stayed up the foyer and perimeter walls.
Before the unfortunate incident, the military government then decided to demolish the building, despite the strong claims of society Argentina and abroad for its reconstruction. He called a public tender for the construction, in the same place, a new and modern cultural center to continue the glory of the old Teatro Argentino.
On August 14, 1979 it won the work of 71 projects submitted, the architects Henry Bars, Tomas Garcia, Roberto Germani, Eubie Ines, Carlos Alberto Sbarra and Ucar.
Work began in 1980 with an estimated four years for completion. However, the work suffered constant delays and frequent periods of stagnation.
Without its own headquarters, different theater companies had shared stable through different sites of the city to continue performing their tasks. The centenary celebrations of the Teatro Argentino, in 1990, were carried out in the facilities of Cinema Great Rocha, hired in mid 1987 by the government authorities to include shows at the Teatro Argentino, that never failed to perform.
Finally, almost two decades after the fire, on 12 October 1999 opened the main hall, which was later known as Alberto Ginastera, the Provincial Center for the Arts Teatro Argentino. A few months later, on 22 May 2000, the Board was inaugurated Astor Piazzolla, dedicated to camera gear up to 300 spectators. Also in the concourse was enabled Pettoruti Exhibition Hall, space where you have big exhibits dedicated to the arts.
With the recovery of its own headquarters, the Teatro Argentino again have the best position to achieve its noble objective: to bring ever larger sectors of the population ranked the most artistic.
Location
La Plata is located northeast of Buenos Aires province, 56 miles southeast of Buenos Aires.
This city is an urban planning paradigm of late nineteenth century.
Its layout is characterized by a strict grid with numerous avenues and diagonals. The convergence of the two major diagonals, 73 and 74, which cross the city from east to west and from north to south, respectively, takes place at Plaza Moreno, this being the heart of the city.
The most important buildings like City Hall, Cathedral, Museum of Natural Sciences, etc., are on the foundational axis, which are the blocks or blocks located between Avenues 51 and 53.
The Teatro Argentina is one of these buildings and is in the block bounded by 9th and 10th Streets and Avenues 51 and 53.
Concept
Contrary to the architect Rocchi who used a Renaissance-style theater building was conducted in 1980 Brutalist style.
The building stands out both for their colossal size as for the use of reinforced concrete.
The geometry of the ground plane evokes the city of La Plata, with higher and lower diagonals.
His expressionist form, the monumentality of the building and its implementation, can be interpreted as a reflection of state power over society, located in a very particular historical moment, with a military government that brought this project forward.
Spaces
The complex consists of an area covered 60,000 square meters, consisting of the following functional areas:
- Music Department: Sala Alberto Ginastera, Astor Piazzolla Sala, stages, rehearsal rooms, dressing rooms, workshops of production (scenery, props, costumes, etc.).
- Area theater prose prose auditorium with capacity for 755 spectators and made adaptable to both classic and modern, stage, dressing rooms and production workshops. This area will be occupied by the Comedy of the Province of Buenos Aires.
- Public Area: plaza access, foyers, public halls, exhibition hall, terrace balcony, bars, cafes, and restaurant with 300 seats.
- Technical Area-mail the three rooms and the building itself with an electronic brain that coordinate the use of more advanced techniques. There shall be open and closed circuit television, AM and FM use open and closed, to use elements of electronic music and special effects entertainment.
- Administrative area: offices of the directors of the various halls and administrative offices.
- Cultural area: Department of Culture, specialized library, disco, newspaper cintoteca.
- General Service Area: stewardship and petty officers, medical service, maintenance and housekeeping, facilities, public telephone booths and covered parking with capacity for 250 cars.
Alberto Ginastera Room
Inaugurated on 12 October 1999 opera seasons are developed here, choreographed performances, and symphonic and popular.
It is located in the center of the building, equidistant from the channels of technical and artistic movement, and public revenues.
Its horseshoe shape keeps the characteristics of Italian theater, which have proved to possess a geometry and harmonic ratio, which insure smooth operation and excellent acoustics.
Among stalls and three levels of boxes and galleries are able to accommodate 2,000 spectators.
The advanced stage machinery allows us to offer works of difficult assembly with mobile platforms and a computerized lighting art. Presiding over the room stands an imposing bronze chandelier of three tons and 400 watt lamps of 25000.
The scenario has an area of 1,365 square meters. The average height is 20.5 meters, the average width of 27, over 22, and the distance from the cabins is 37 meters. The design responds to the classical form of cross scene in particular has great lateral space (shoulders) and the rear space (chapel), which can be stored simultaneously, cars of different sizes with bodily scenery. Is repeated down the center stage space 15 x 15 meters, allowing additional space to have another. It joins the movement of motorized and manual rods that make up the comb stage located 25 meters above the stage, the height of the grid allows the storage of different scenery and lighting simultaneously. The stage entrance is 18 meters and 17.60 meters in depth to the projection of the last yard of machinery.
The orchestra pit is 16 meters wide and 4.50 meters comprising 5 individual pistons rise to the level of the stage.
The curtain opened for Italian with variable speed, is made of red corduroy and is controlled via the computer system of the stage. There is also a motorized safety curtain, fireproof and sound insulation that allows simultaneous testing between pit and stage.
The subtitling is done using a video projection system controlled by computer.
Sala Astor Piazzolla
Inaugurated on 22 May 2000, performed here chamber concerts, theatrical productions, popular concerts, conferences and congresses.
It is located on the concourse of the complex and has a capacity for 300 spectators.
The room was designed with the characteristics of a small theater, with 21 feet from the back of the stage to the technical booth, and 15 meters wide. As the rehearsal rooms, is fully lined with acoustic panels of wood.
The stage is 80 inches off the floor and 15 meters wide by 6.5 meters deep. It has a fixed grid to 6.50 meters high with two poles and lighting poles for mounting. The room is a central rod lighting.
Pettoruti Board
It is located on the concourse level of the building where you have big exhibits dedicated to the arts.
In this room we have developed statements of economic exchanges with national and provincial museums, and have performed outstanding work of individual artists such as Pablo Picasso, or Quinquela Martin Molina Campos, among others.
Other spaces
The spacious foyers have been revalued to accommodate small samples of thematic developments, photographic or artistic, extending the capabilities of call and offer the chance to see new and dedicated artists.
The Arts Center is complemented by spacious rehearsal rooms, dressing rooms and production workshops. Artistic bodies have two ballet rehearsal rooms, one for chorus and one for orchestra, which plays the measures used on stage, and several smaller rehearsal rooms.
All these spaces are fitted with acoustically special modular wooden plates for maximum quality.
The cultural complex has large outdoor partially covered. These surround the building and relate to public life, as part of a pedestrian circuit. The style of “English garden”, the squares are at a level below the pedestrian sidewalk, in the end into a large mezzanine when performing outdoor shows, with an approximate area of 500 meters each.
In the Theater Arts Center building still missing Argentine Chamber Prose “that will be occupied by the Comedy of the Province of Buenos Aires, workshops and administrative sectors, the library and cintoteca, restaurant and two groups of bars.
Structure
The construction of the work was done by Taurus Engineering Company, with the Engineers and CM Groschowski Crispiani as technical representatives. The structural advice was made by the technical team of Engineer Jaime Lande.
Was used in construction, 60,000 cubic meters of concrete.
The foundation, which reach the bound 26 for street level, involved the excavation of a huge compound, whose walls were covered with a concrete wall, using the technique described below:
Performed the excavation and profiling of cladding to be coated is first built of reinforced concrete columns 0.50 x 0.50 m section, inserted in full on the slopes of the excavation and level with them. These columns, each 2.50 meters apart, actually behave like beams as they relate strained through concrete anchor.
For the implementation of these straps was drilled previously in the field, cylindrical holes formed at an inclination of 10 °, using a worm diggers. Then he put the armor that was linked subsequently to the column. Finally, adequate fluidity concrete injected to fill all the space excavated and make Once hardened the material, the necessary friction with the ground.
Once poured concrete columns, was executed on these and curved frame of the excavation, a layer of shotcrete (gunite) of 7 inches thick, provided with the necessary armor. This execution was carried out from tubular scaffolding near the facing of the excavation, forming successive horizontal bands, joined together monolithically. On this layer is placed a PVC protective membrane and then built the concrete perimeter wall 40 centimeters thick, creeping mold by forming the lining of the excavation.
The construction system just described, in addition to novelty, it is highly desirable, since it allowed to have full during construction, the entire space of the excavation, without recourse to external buttresses, such as those commonly used to ensure stability partitions and walls of excavations, as those are replaced by anchor straps.
As for the foundations of the building are mainly made of reinforced concrete slab 40 inches thick and four isolated base of 5.19 m maximum thickness for the four main towers of the building, each involving a volume of concrete 800 m2.
The bases have the characteristics of a massive concrete and, consequently, the placement of concrete in them followed the rules that govern this type of work. In particular, the maximum temperature limit set in concrete in the statement, is 30 ° C, while for structural concrete that limit was set at 25 ° C.
In addition to these, there are eight smaller bases isolated with 400 cubic meters of concrete. All foundations cover a volume of 14000 cubic meters. We used a PVC membrane 1.4 mm thick, to insulate the foundations of the field to prevent the possibility of attack by substances in concrete one.
The structure includes a variety of walls and partitions. Among the supporting walls are thick as 40 centimeters. Reinforcement bars were used up to 40 millimeters in diameter, with welded joints.
The walls were executed with climbing formwork and planed wood panels on both sides, reinforced by metal sections and provided with spacers to ensure their rigidity and deform during the entire construction process. Similar care deserved the shuttering of columns and slabs mezzanine.
Among the latter, to emphasize the caisson mezzanines, great lights, for example, for bus shelters. It covers an area of 116 x 60 meters, with columns arranged in 8 meters in both directions. The coffers are square of 1 meter on a side, with nerves of 40 inches high, 15 inches thick, with a compression layer 10 centimeters thick.
Caissons were used for, reinforced plastic molds fiberglass. Once hardened concrete were extracted using pressurized air. In other formwork used a paraffin emulsion to unmold.
Three bombs were used to transport the concrete work produced, with a vertical reach of 25 meters and 100 meters horizontally. The averaged pumping through pipes 15 cm in diameter, a practical flow rate of about 18 m3 / h.
The concrete used for structural use in the work, due to the following requirements:
- Characteristic resistance: 210 kg/cm2
- A/C ratio: 0.45 to 0.51
- Settlement: 10 to 15 cm
- Cement content: 300 – 350 kg/m3
- Air incorporated: 4.0 + / – 1.0%
The degree of control over the design and placement of concrete was strict and included measurements of temperature of the concrete, to ensure that it did not exceed the limits listed above.
