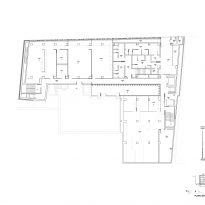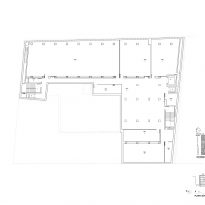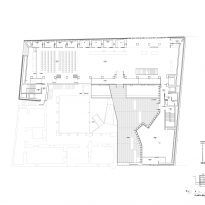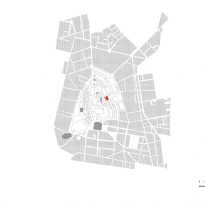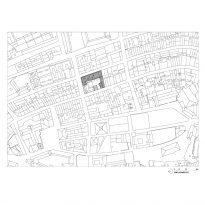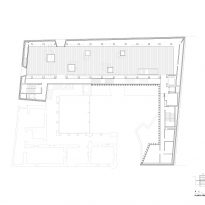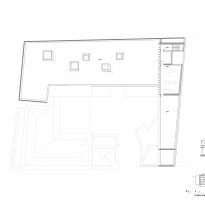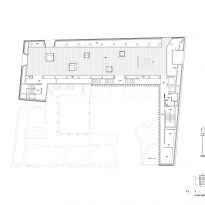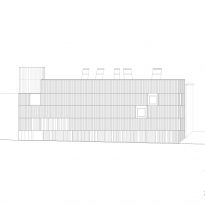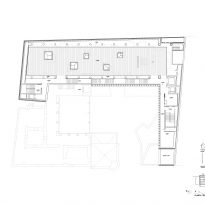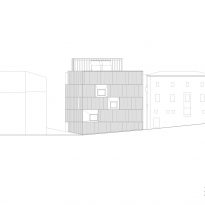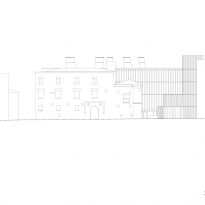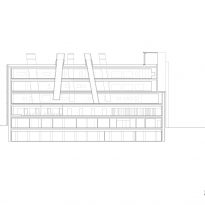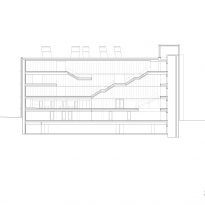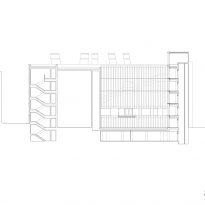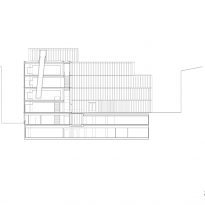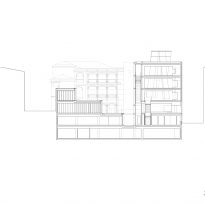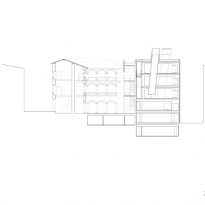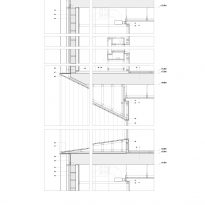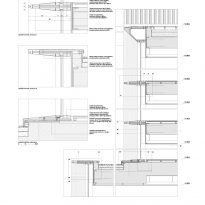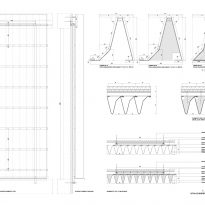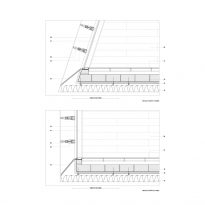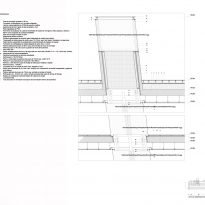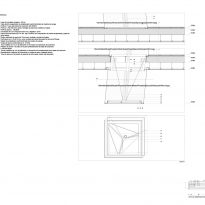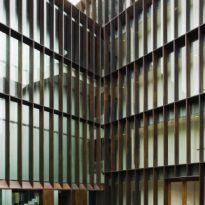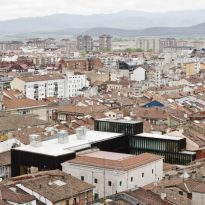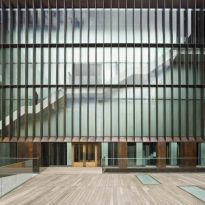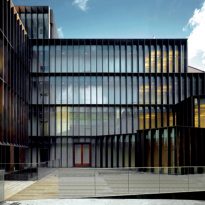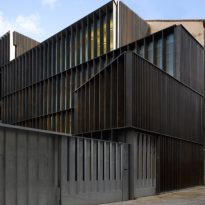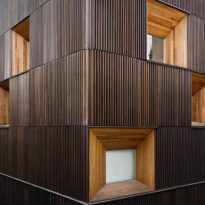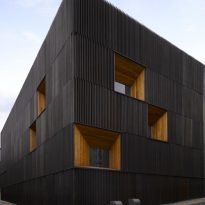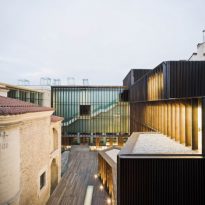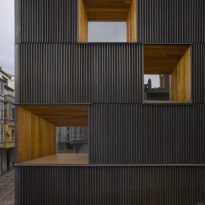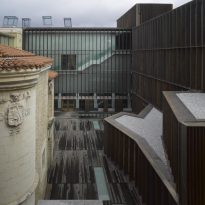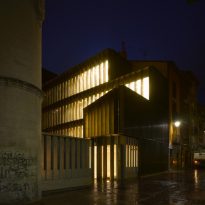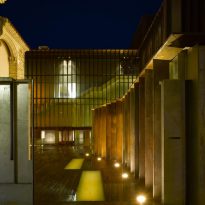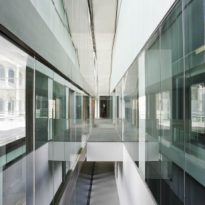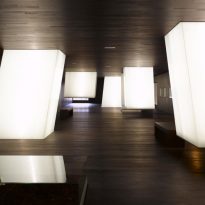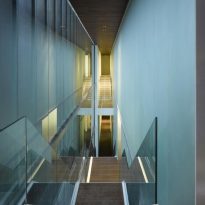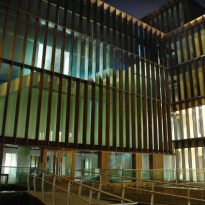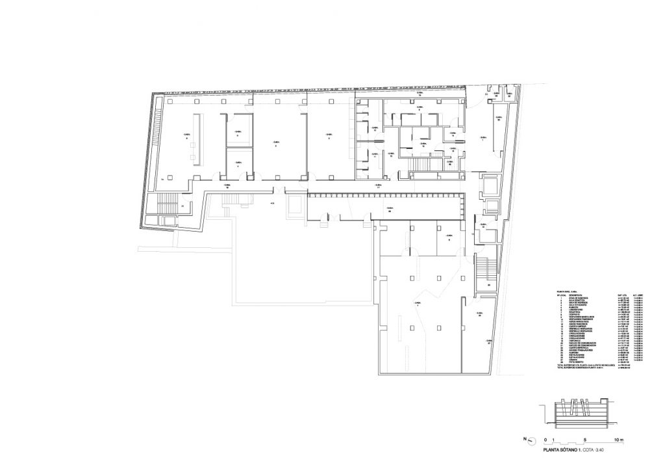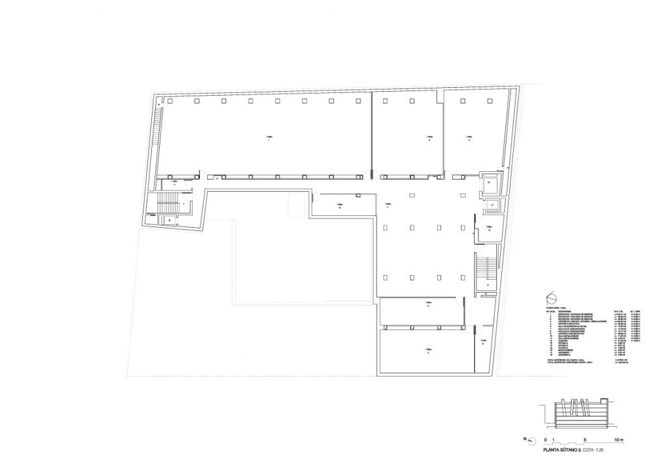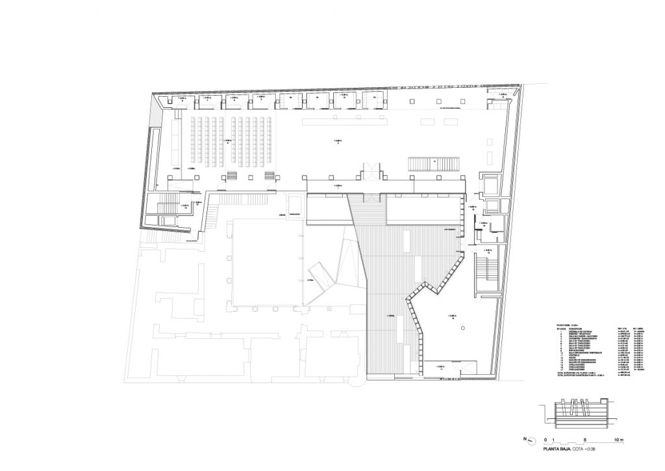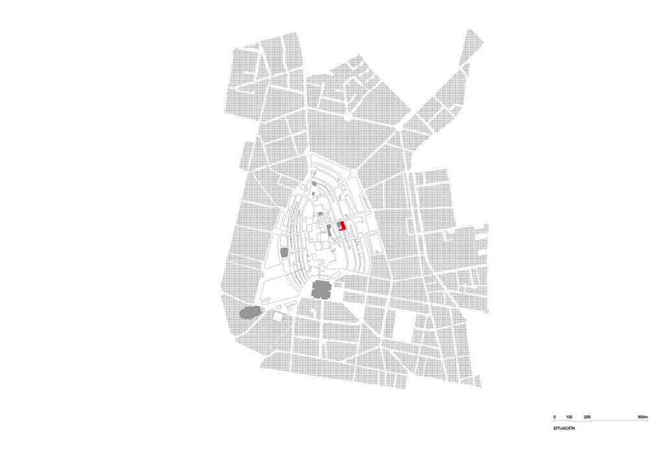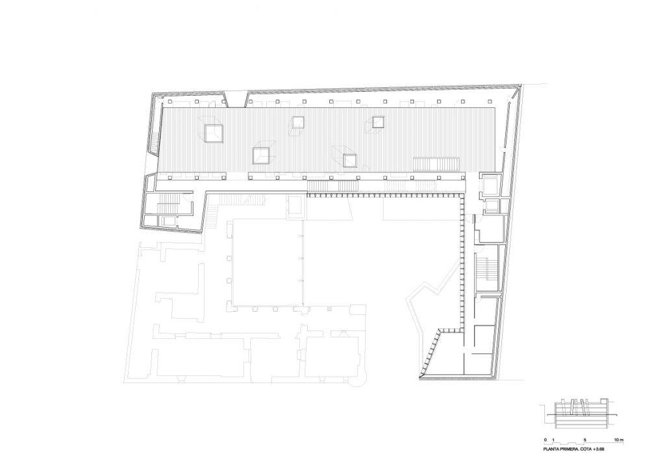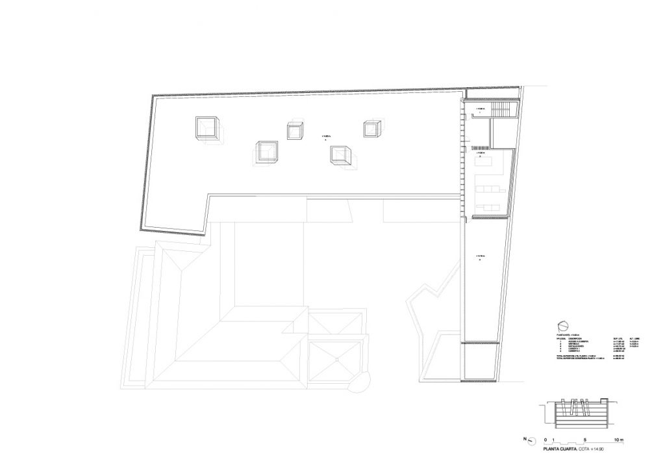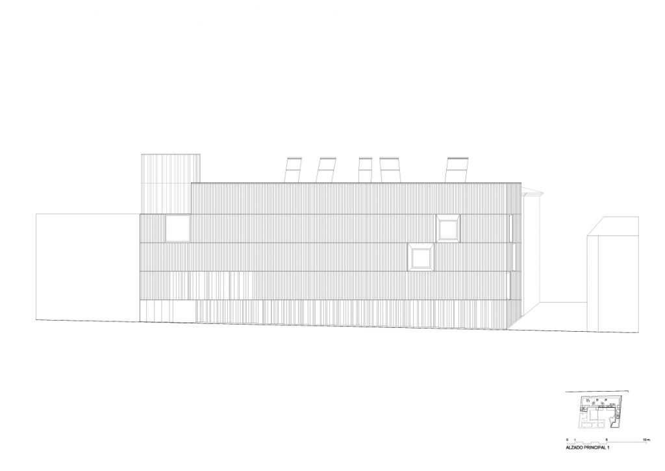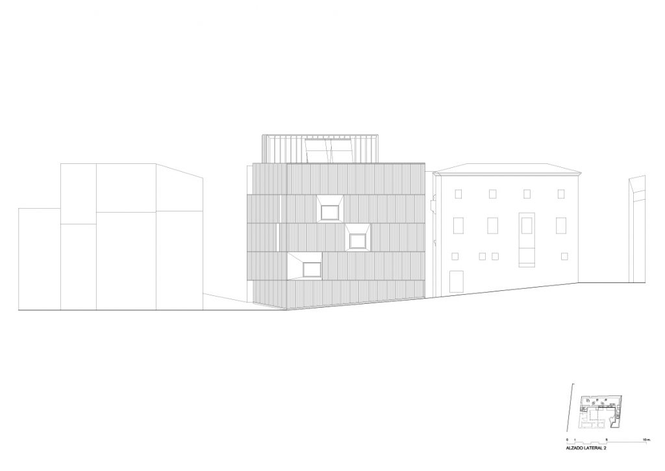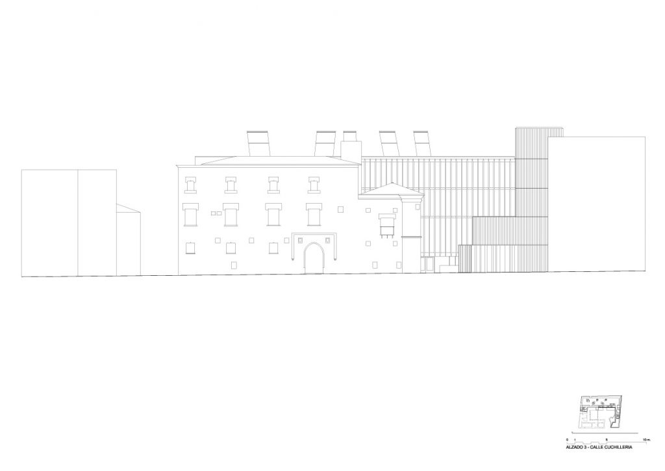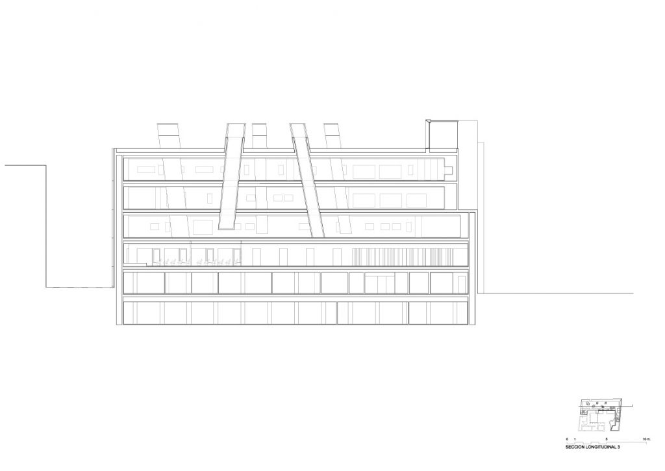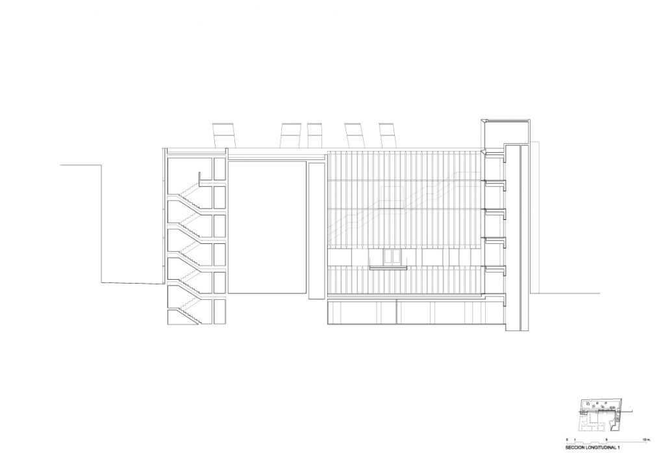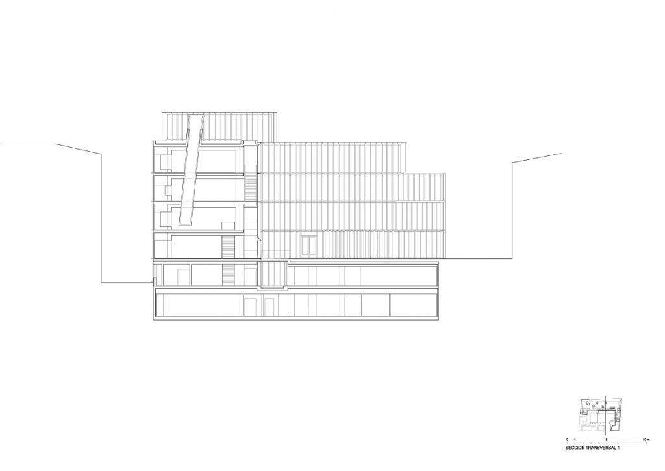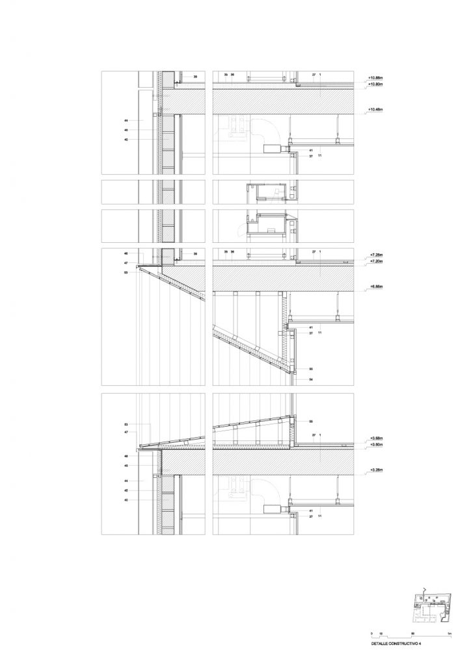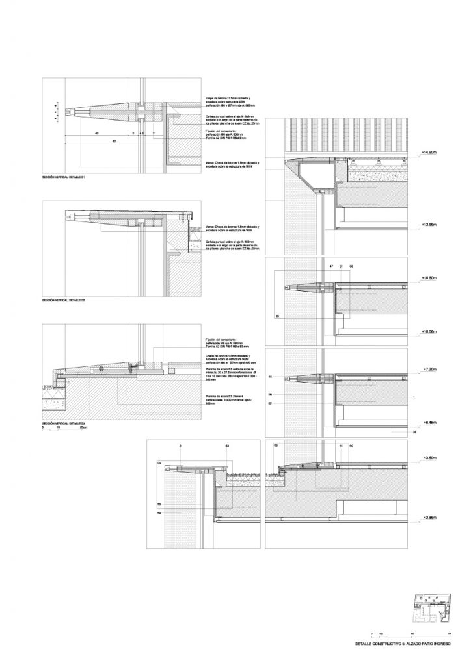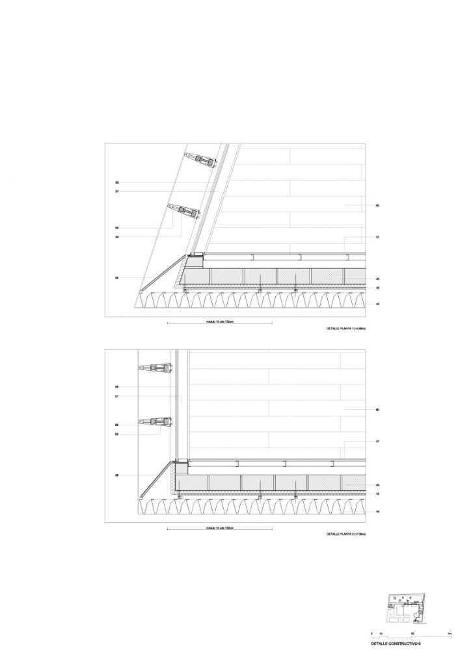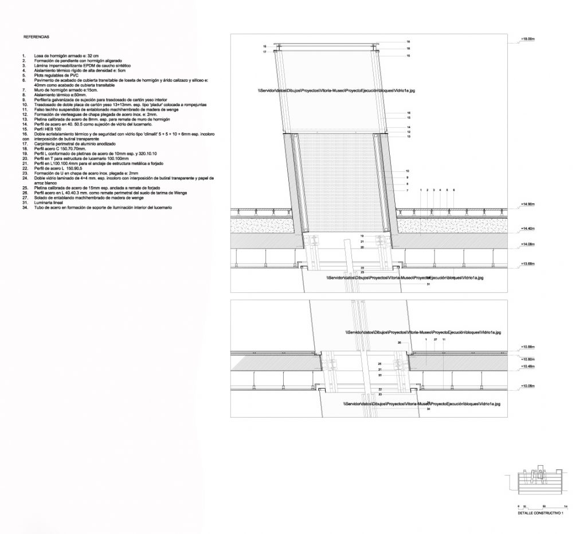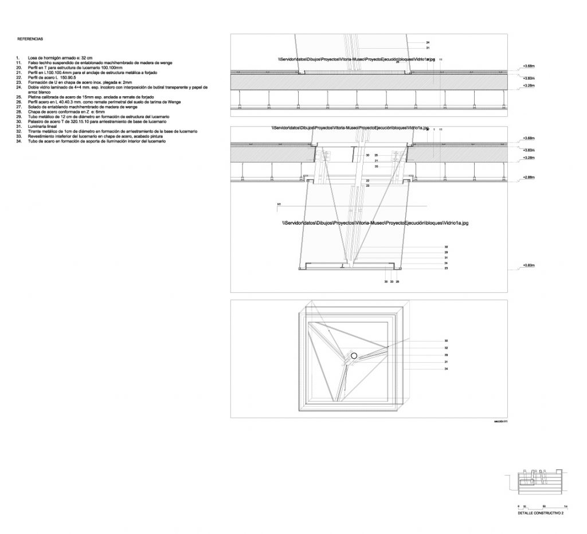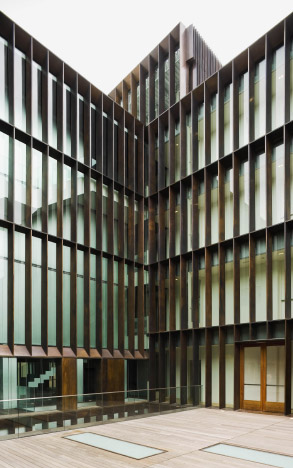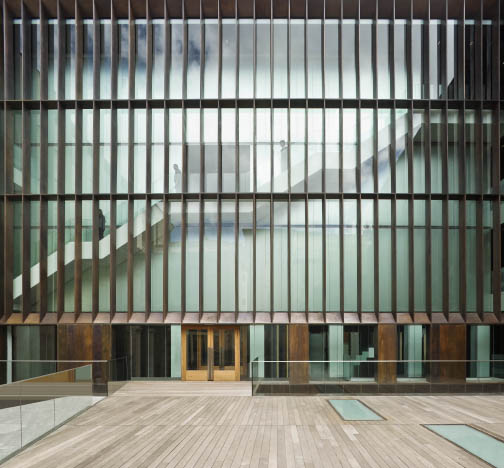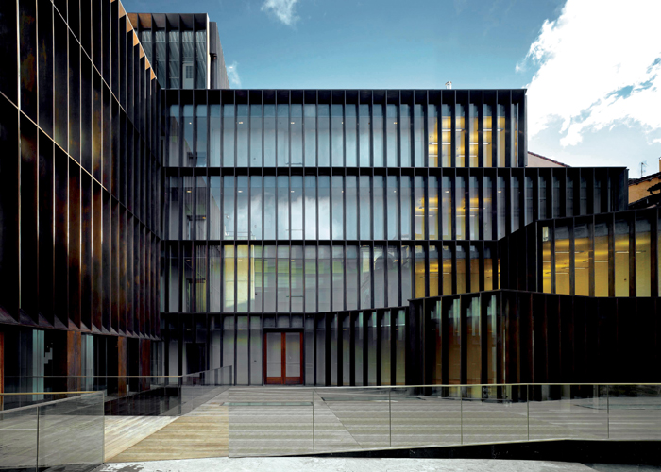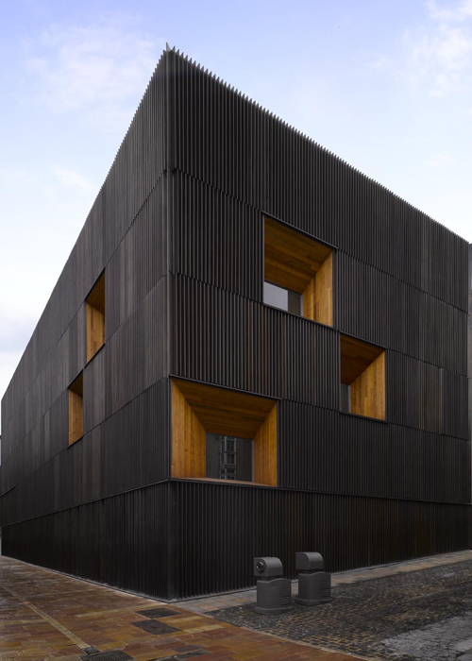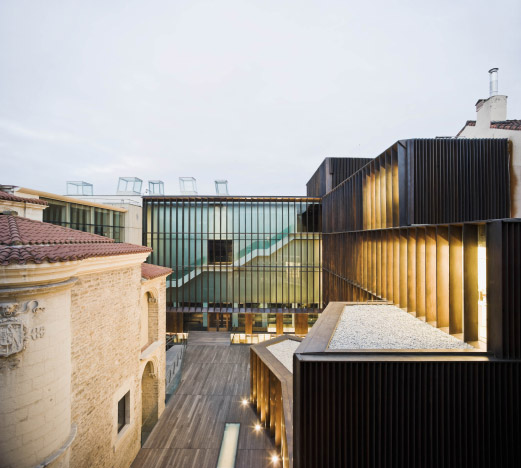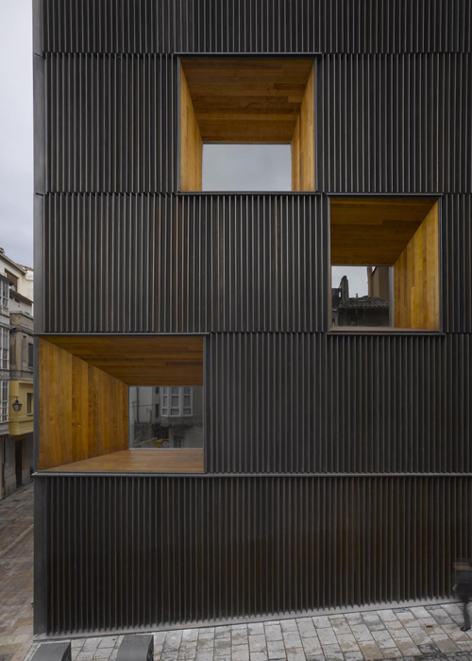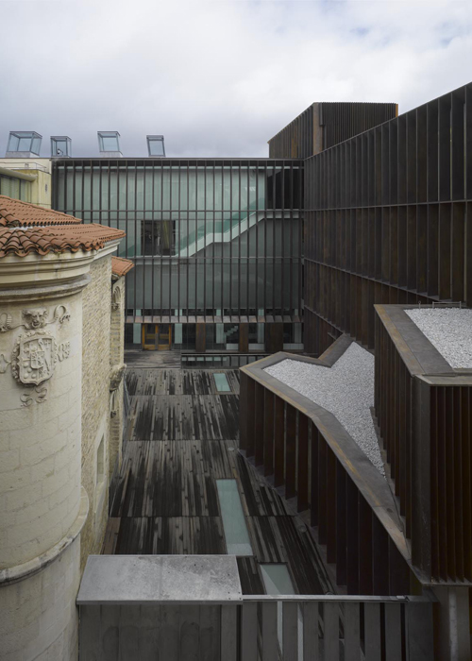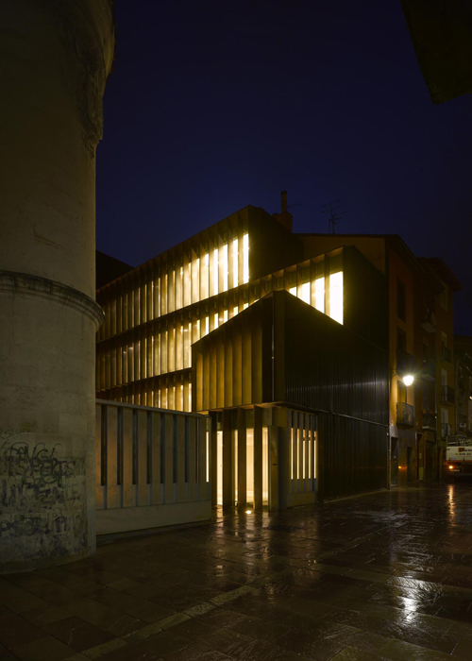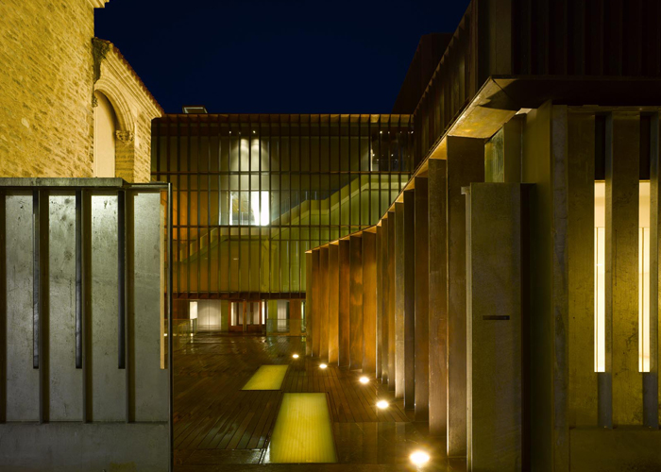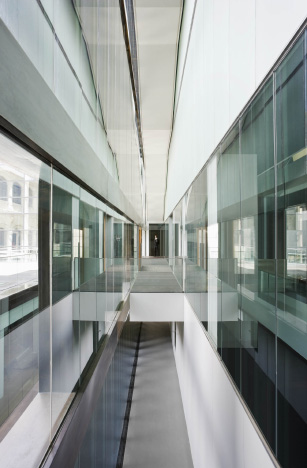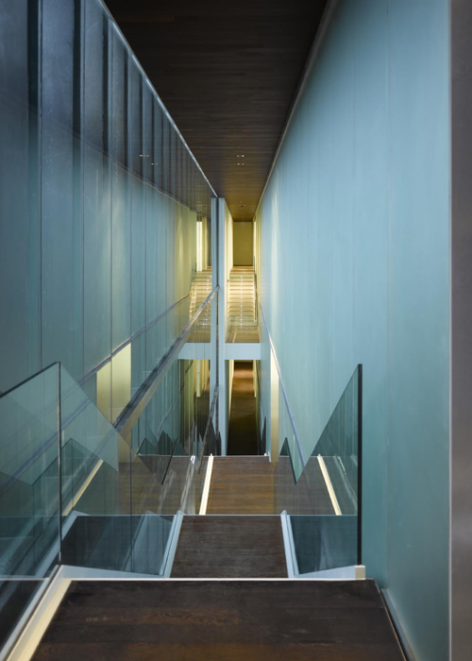Archaeological Museum in Vitoria


Introduction
We like to imagine an archaeological museum as a heavy chest which, like all hidden chest inside the treasure that history has wanted to make piece by piece.
It is not a story either, at least not only the history of scientific experts, as this story does not always leave room for imagination and almost always end in itself. We like to think of a story our never-ending because it just as important as small or large pieces found under the floor is the look of the person perceiving it. A whimsical look that depends more on what we want to see that what we see. Therefore, the small trunk, dense and waterproof on the outside, should be suggestive and magical inside. The space that contains it can not simply be a computer room or a set of beautiful architecture but distant, a place must be able to evoke places and people from the small fragment of pottery, more powerful than the rock, has managed survive to tell us about the fragility of time.
Location
The new building is attached to the Archaeological Museum Bendaña Renaissance Palace in the street Cuchillería 54 Vitoria, Alava, Spain
Concept
The building is modeled on the context and the continuity it provides in terms of concept and program Bendaña Palace annex, currently Fournier Playing Card Museum.
Spaces
They set the box which refers to time, concentrated in the layers of soil for years, one after another, have shaped the thick wall that is history. But these spaces are traversed by a white glass prisms around which is organizing an exhibition of the pieces. For them slip light from the deck during the day, and carry embedded between layers, graphics and information to explain the objects, whose light evokes the adventure of interpretation.
The wooden floor “stick” almost black roof and black continuous up a ‘box’ or very tight, dark box bounded by the front walls covered externally by a skin of sheet bronze folded pieces that overlap or slide as needed to filter the light into the interior.
Basement
The museum has two basement floors on which other units have been installed between the deposits of objects, archives and library, photography room, toilets, laboratories, outreach workers, warehouse, data server room, facilities and also some lecture halls.
Main access
The main access is via the same common courtyard that provides access to the Palace and can understand the entire package. To expand the patio surface and thereby dignify access, the proposed waiver to fill the proposed area. Only a narrow strip is used which is built like an appendix perpendicular to the main building whose mission is to contain besides supporting applications offer a more dignified facade to access the current represented by the intercourse of the surrounding buildings.
Since the gradient of the plot is accessed from the courtyard via a bridge over a garden that brings light to the functions located at the lowest level which otherwise would be left without natural lighting on this side.
Ground floor and basement 1
Functionally the building is organized so that work areas, like the library and workshops are located on the ground floor street-oriented lower slope on the lot, with separate access from the principal.
On the ground of public access from the common courtyard Playing Card Museum is located multipurpose hall that the two entities share, reception, translation several rooms, temporary exhibition room and toilets.
Plant high
In higher plants are located exhibitions. The main staircase that connects the various levels set part of the facade of the building to the entrance courtyard.
Structure
We propose a concrete structure formed by retaining walls and concrete pillars, in a containment structure and vertical in situ concrete slabs in horizontal structures. This builds the bulk of the structure although it is supplemented with another part of the steel structure.
The facade that forms the entrance courtyard is executed based on a lattice of metal sections which then are coated brass plate. In some cases these profiles hold itself and the glass facade of the same and in others, such as the section that closes the part of a building devoted to offices, also supports the concrete slabs of various plants. Similarly, the public staircase, open to the patio, it covers the different levels of exposure, run with a metal frame.
The arrangement of columns and slabs lights allowed in any case release the inner surface. The concrete pillars are incorporated into the thickness of the two facades, and the rest, the metal, are understandably confused carpentry.
This is therefore a relatively simple in concept and components of the same help shape some of the formal characteristics, especially outdoors, the building.
Construction Criteria and Materials
The physical reasons which relate to the suitability of materials to meet functional requirements and future conduct – durability, maintenance, etc.- never sufficient to determine how a project materializes.
The architecture, each architectural project turns out to be a whole relations of overlapping and juxtaposed one way or another are referenced together. This “magma” smart, properly handled and structured, illustrated throughout the process so that, in the end – let’s call idea, starting point, strategy, general interest… – Da distinctive content to the project.
The choice of construction systems and materials, concrete detail, it can not be understood as a sort of “additive” post, can have meaning only if the handwriting is on the sidelines of the values implicit in the target substantive same project. The hardware configuration, and this can not be otherwise, must be informed and formed from the ideological content of the project, and the reading should be able to suggest, if not explain, the wishes and goals of the architecture.
In the present case and in practical terms, the sense of time and use of light, chosen the latter as manipulated energy used in that representation, suggest and illustrate many of the material decisions that characterize the “object” architecture.
Equally, the idea of “chest” as a piece that hides and is capable, once opened and accessed, to surprise with unexpected content, has allowed a metaphorical journey quite fruitful as the use of materials and textures are concerned, travel one that aims to be particularly suggestive abroad.
The walls are really enveloping spaces of several layers. In the permanent exhibition halls, the horizontal planes, floors and ceilings are very dark. The wooden floor “stick”, almost black, and the continuous ceiling, also black.
The facade that defines the entrance courtyard to the exterior presents a trellis of bronze castings of a material that provides clear links to the archaeological and amid a wall of two layers of silk-screened glass containing the main staircase that allows, once you climb, watch the entrance courtyard.
By contrast, the front overlooking the street floor is more airtight, and is constituted by a first layer of precast bronze casting, this time more opaque, with openings where deemed necessary and an inner layer formed by a broad wall which contains displays and facilities being recorded throughout. Thus internal exhibition spaces are released and only crossed by light, translucent prisms.
Pieces of Bronze
Constructively formalizing the bronze pieces from the shop folded sheet from 1.5 mm pieces then forming a ventilated façade, are superimposed on a previously isolated ceramic cladding.
How to shape the pieces of bronze and their arrangement on the facades of Dyeing and Santa Ana is substantially enrich the idea from a facing decisions subtle manipulation of a single material. Concepts such as depth and transparency have inspired the formal decisions.
The bronze pieces have essentially vertical ratio and section in the same plant on the one hand highlight the depth and the other the different inclinations of the folding of the sheet. The repetition of the same gives the whole thickness and solidity, together with the different influence of light on the inclinations of the plate, becomes a variable depth depending on time of day, in a material density expressive content These facades are functional in the project.
Glass Prisms
The counterpoint and surprise, along with other reasons not so important materials, have been the mechanisms for the resolution of the interior. The glass prisms that make up the inclined running through the exhibition halls has a special character. This is a laminated glass of 8 + 8 mm. Thick transparent interposition butyral and white rice paper. This eliminates the overhead and the whole, especially when natural light shines, takes on a physicality that makes him a sort of prism solid and dense. When darkness falls are illuminated.
Skylights
On a concrete slab 32 cm in the deck area profiles were used in T 100×100 mm for the structure of the skylights, with a suspended ceiling tongue and groove wood sheathing Wenge.
Anchoring the cast metal structure is made with a profile L 100x100x4 mm
In the construction of the skylights were used to cover steel profiles and double-laminated glass 4 +4 mm thick, colorless and transparent butlral bringing white rice paper
Carpentry
The curtain wall covered with bronze plates, or large gaps flared executed with Canadian cedar, are good benchmarks for its specificity and its difficulty.
Precisely this wood is used in the interiors of the building and particularly in the exhibition halls. Both the floor and the walls and ceilings shall be covered with wood for the effect of darkness “textured” where glass prisms and light contained in them to act with force and at the same time, the subtlety intended. Also in this dark background, highlighting the various showcases and exhibition procedures
Covers
All covers are flat and inverted. Passable and has been designed with a ventilated chamber so that the finished pieces, which are precast concrete slabs (calizazo arid and silicon), rely on a system of “plots” that allows registration at any time. The waterproofing of the roof was made with sheets of synthetic rubber EPDM.
