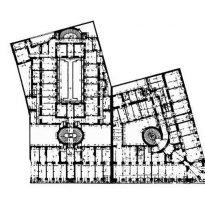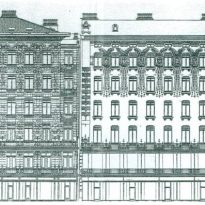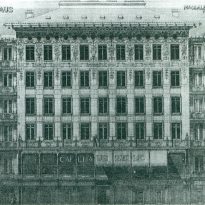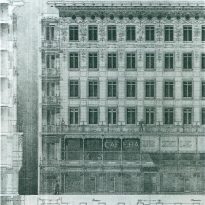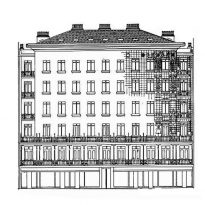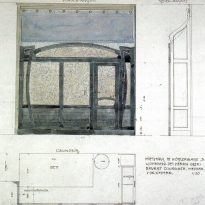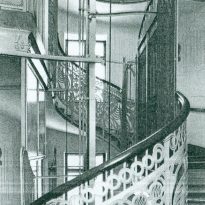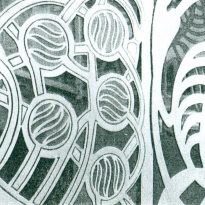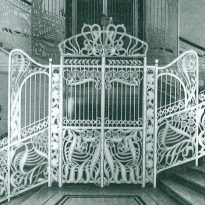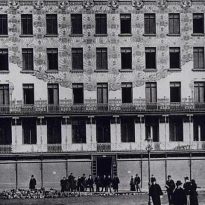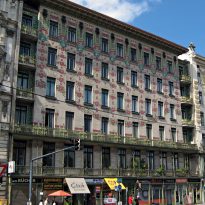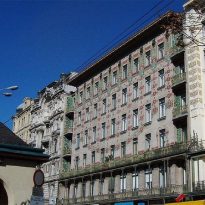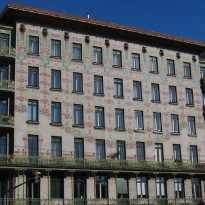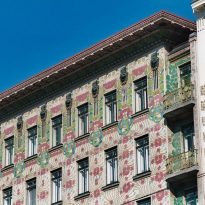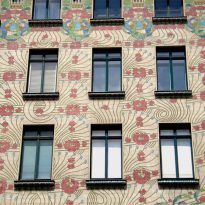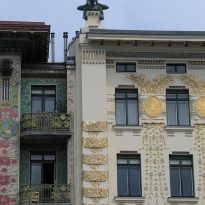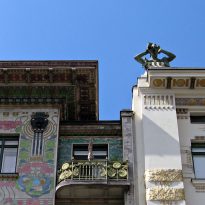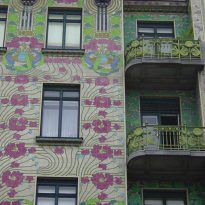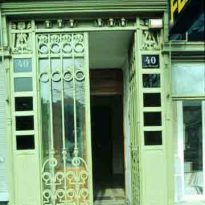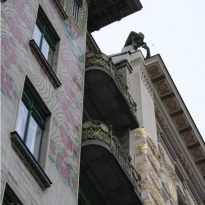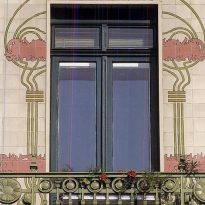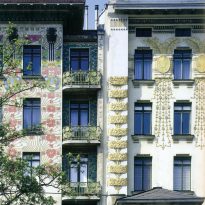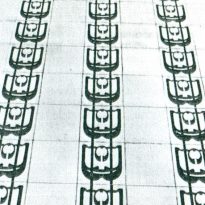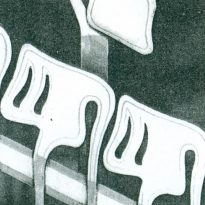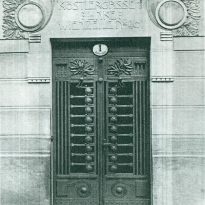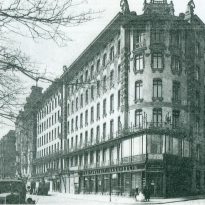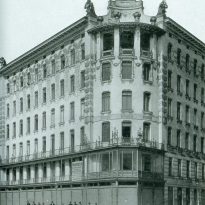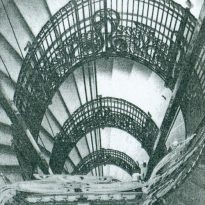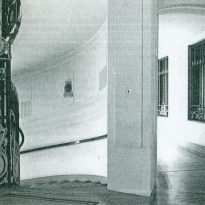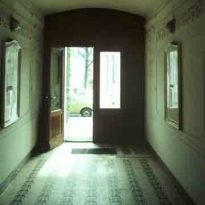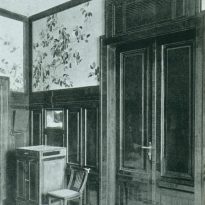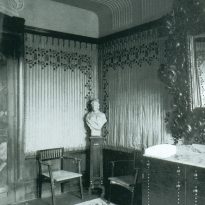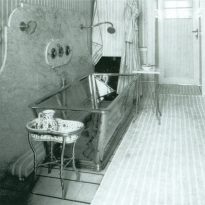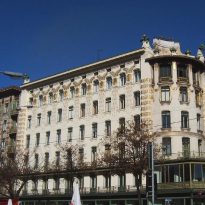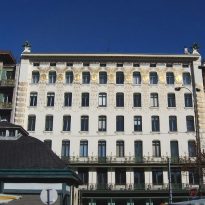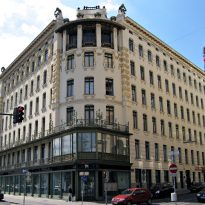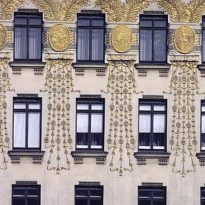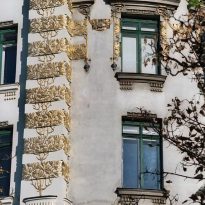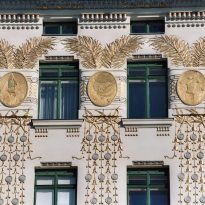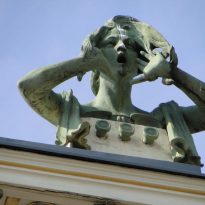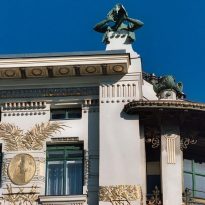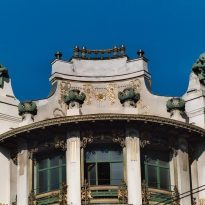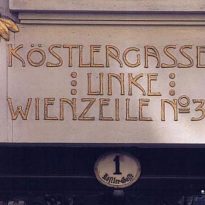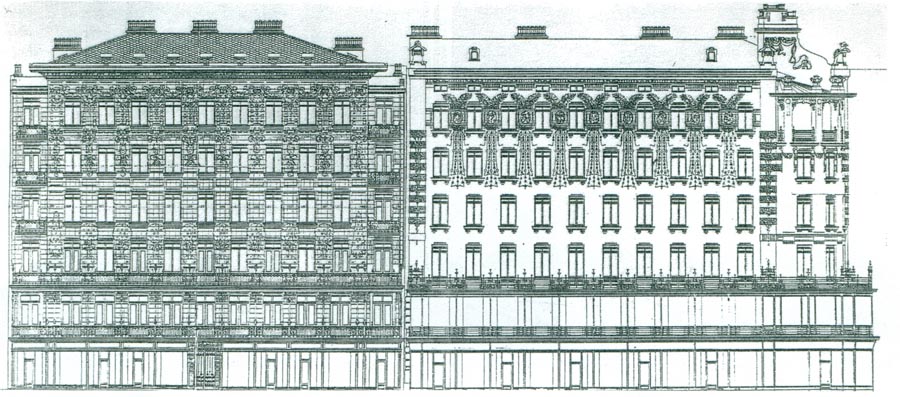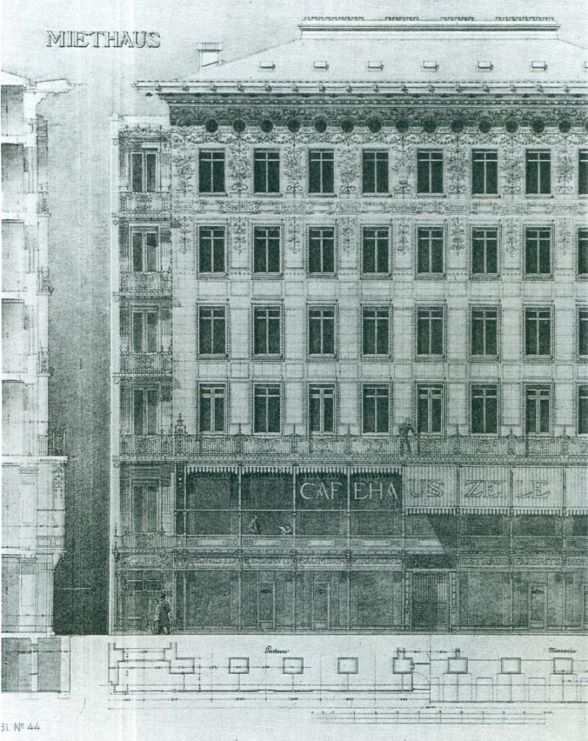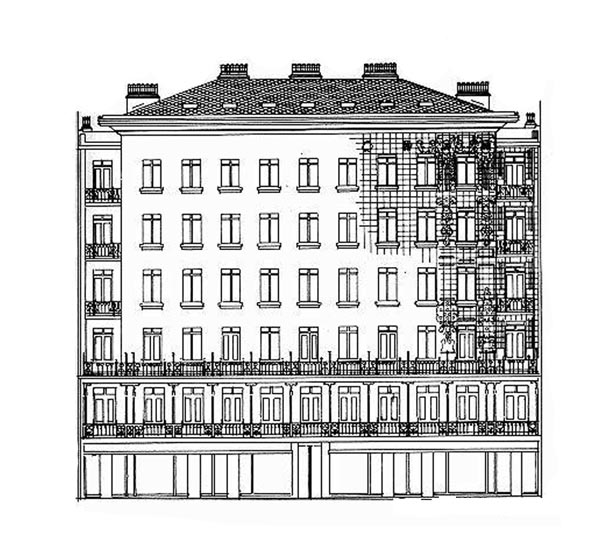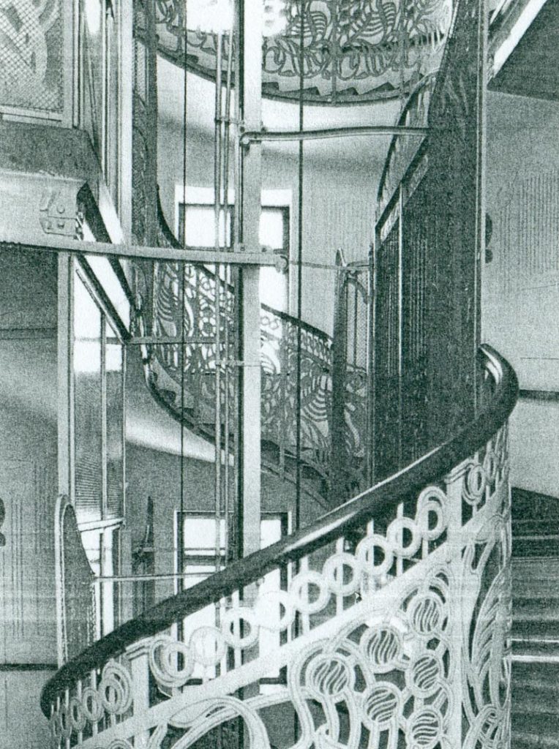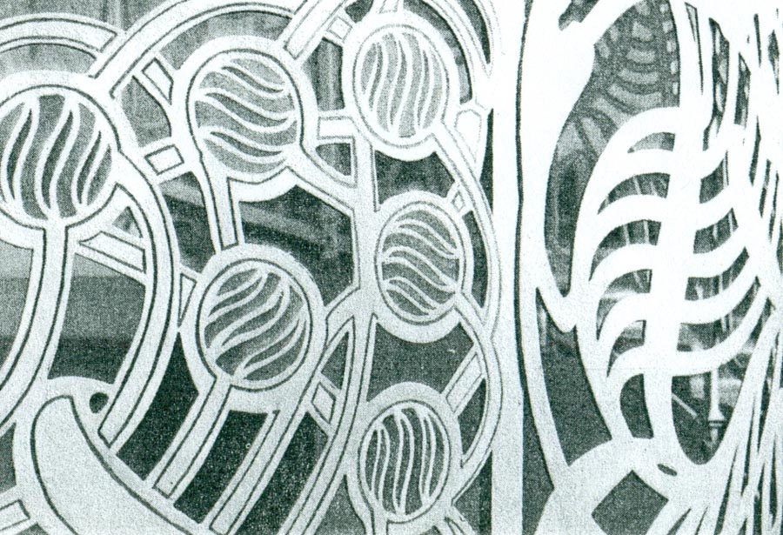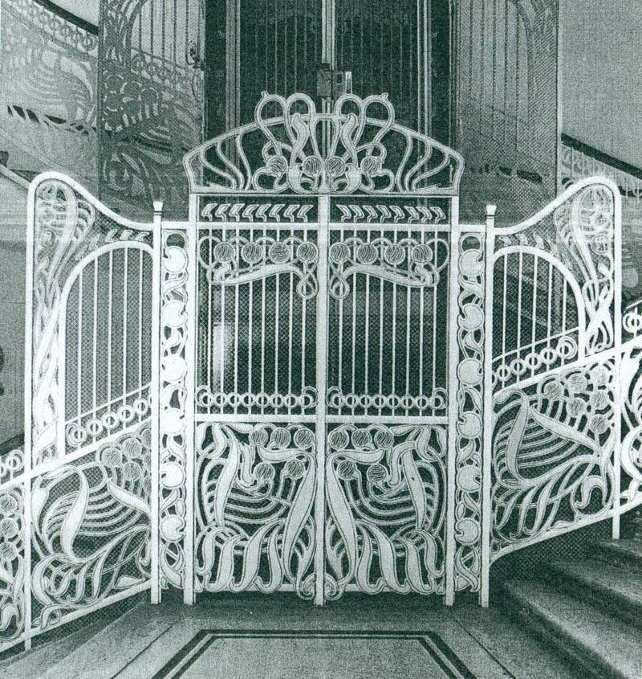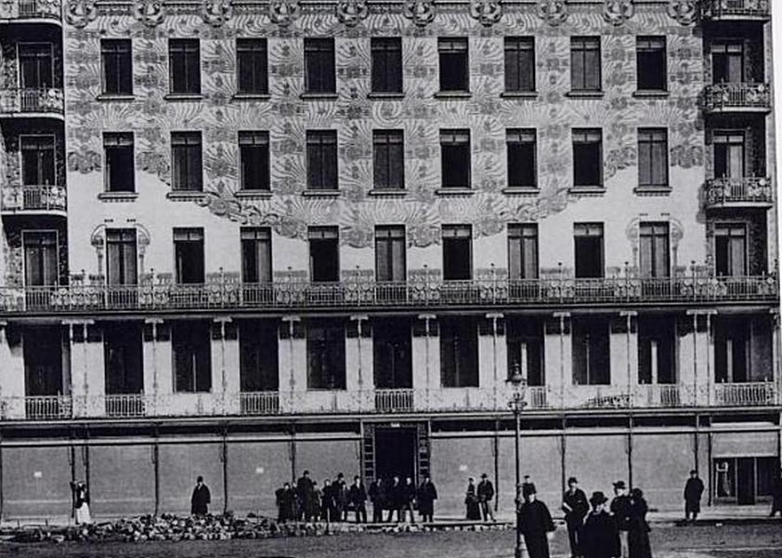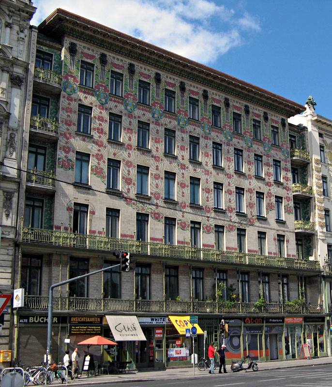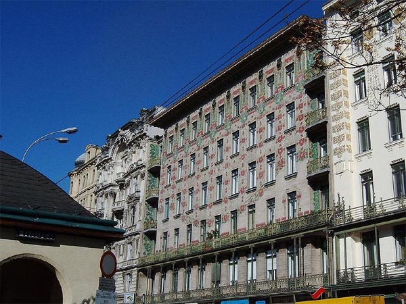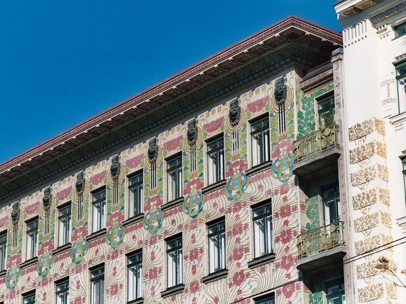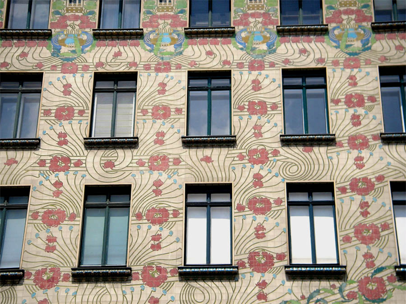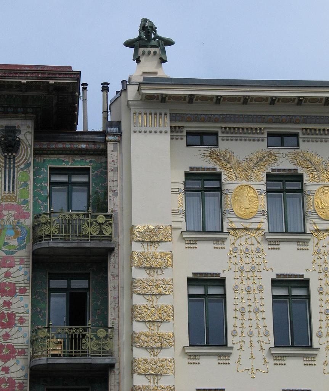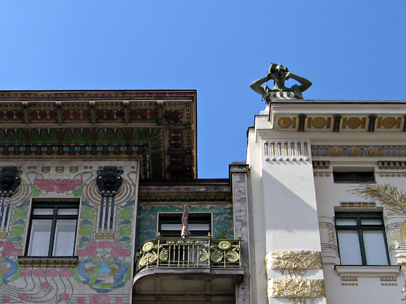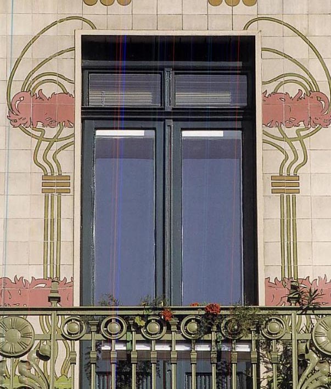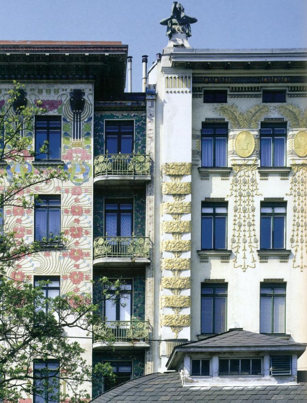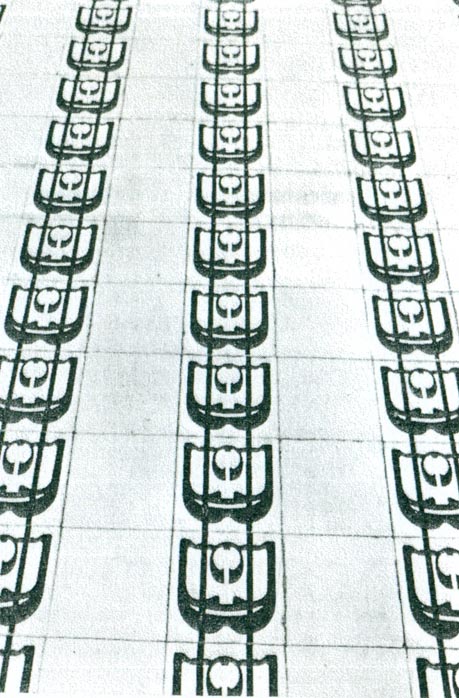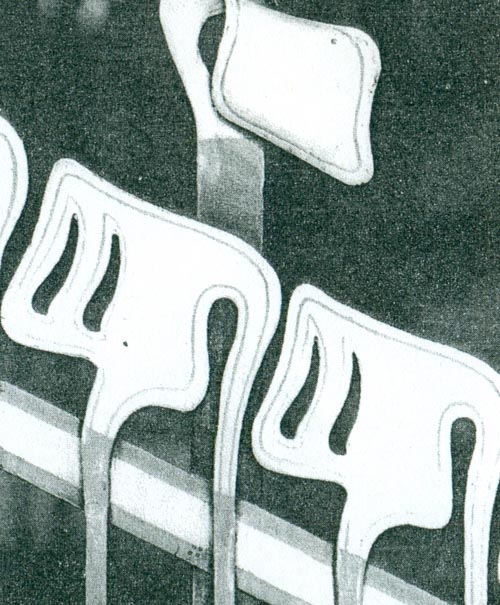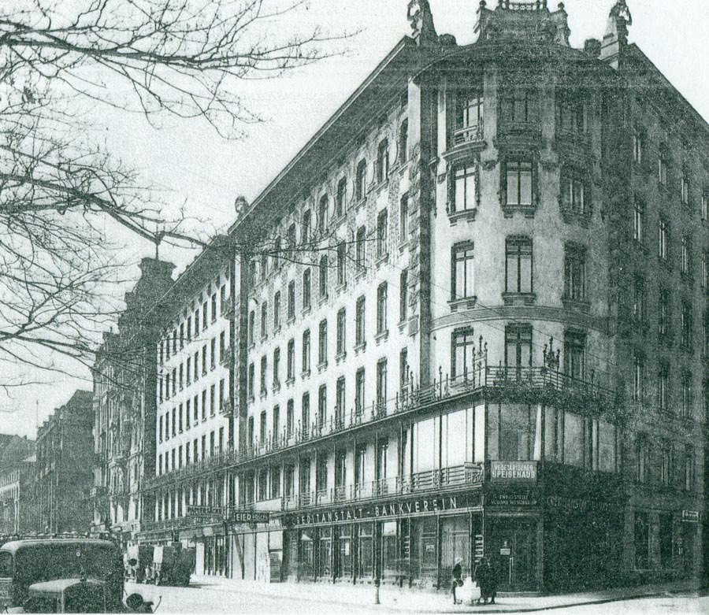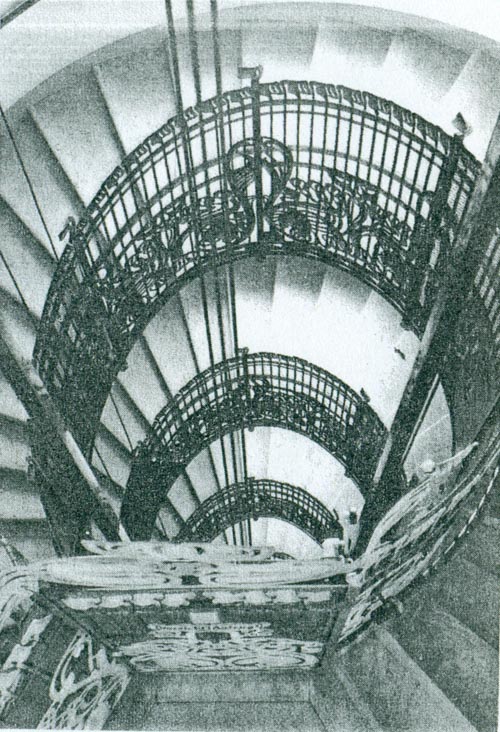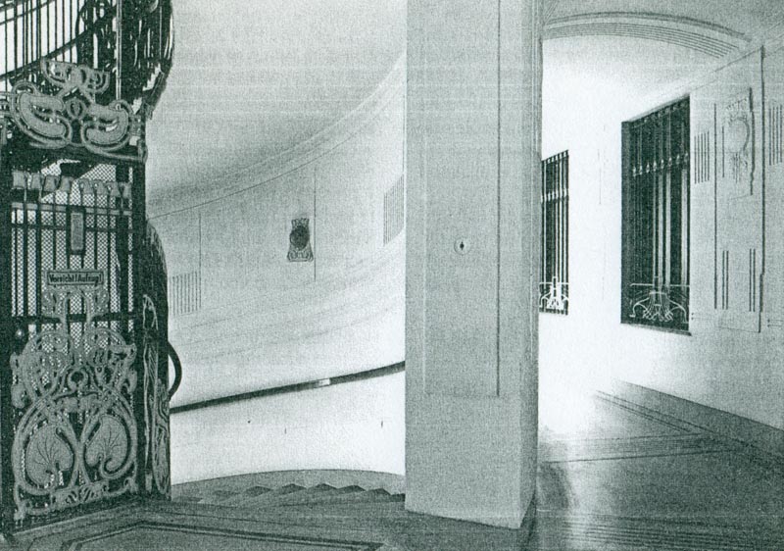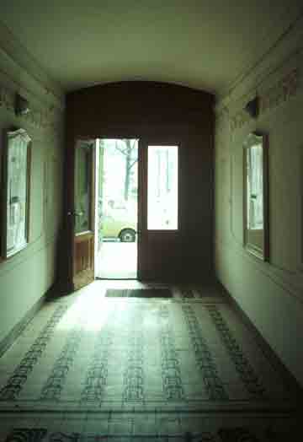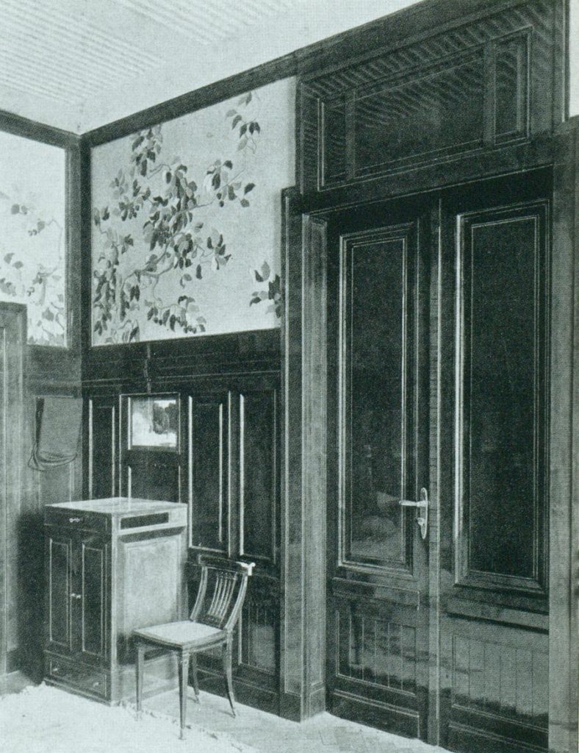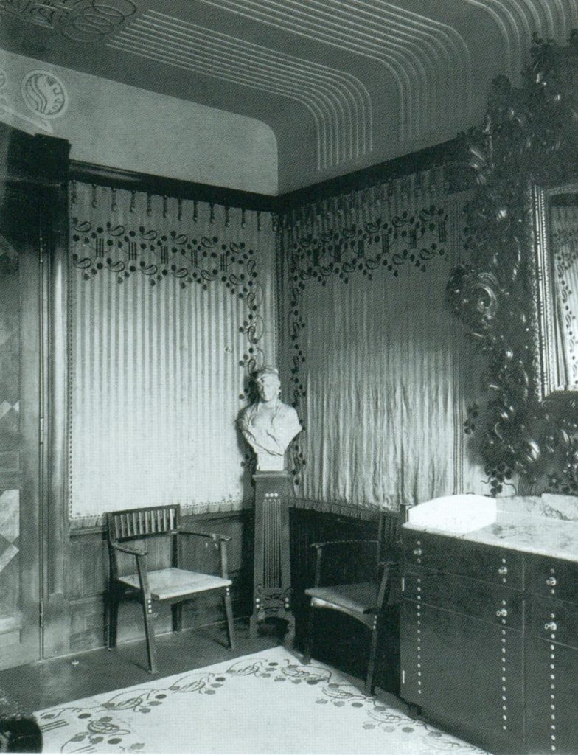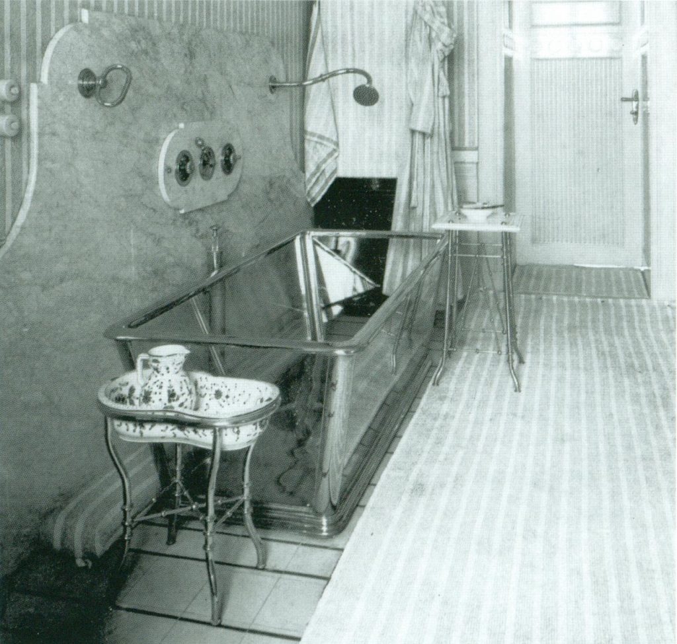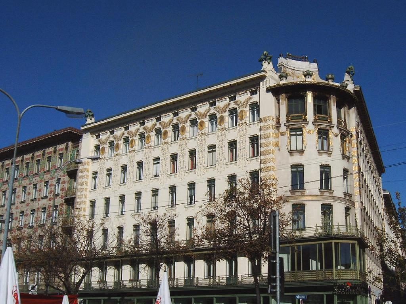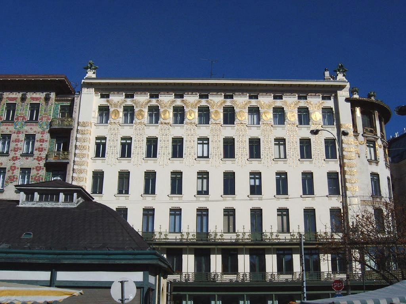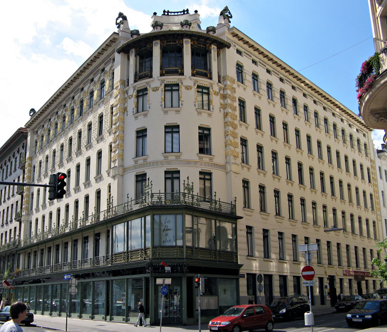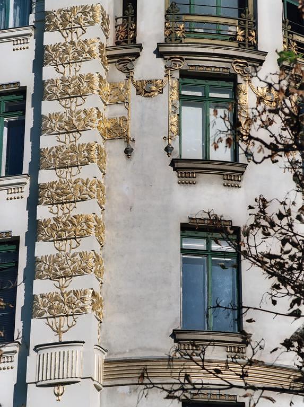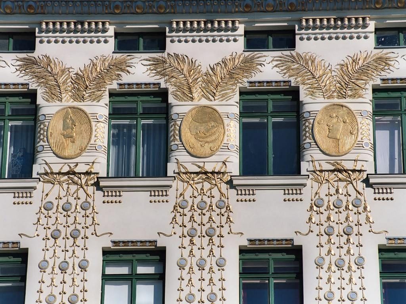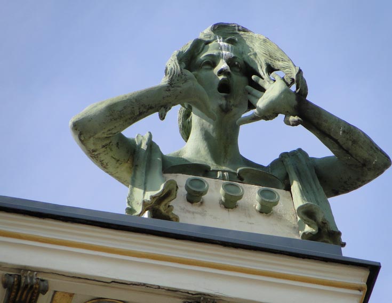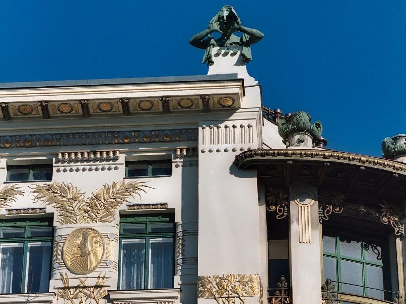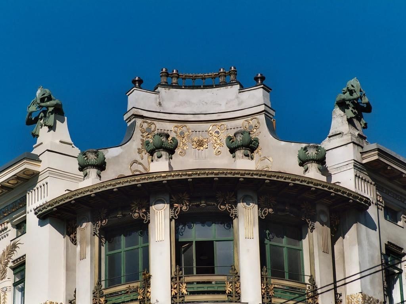Apartment Building in Linke Wienzeile and Köstlergasse 1

Introduction
With the construction of this block of flats Wagner opens the youth movement and causes the irony of his fellow citizens and the disappointment of fellow conservatives, be considered the homes in the Linke Wienzeile, like the Building in Michaelerplatz of Loos, a provocation to the conservative society of Vienna.
Wagner’s reputation was firmly established in the city on the basis of his work in Stadbahn and bridges and locks along the Danube, why the commotion in the community was great when Viennese architect who left the Künstlerhaus had recommended him for this work and joined the secessionists.
Wagner is freed from all constraints and a gray, dirty and overrun by widening the Naschmarkt disorder creates an ode to color, symmetry and decorum. The freshness and joy of the building extends into the interior, floors, walls, on the stairs and in homes. This explosion of Jugendstil is judged frivolous even the mildest citizens and is the result of collaboration with the best talent of the Secession, Joseph Maria Olbrich for the first block, Kolo Moser for second and as in the case savings, Schimkowitz for figures.
Wagner who first acted as a builder in one of his works, decorated for his own use a “floor pilot” on Köstlergasse as a “work of art” which highlighted the hot glass.
Location
Otto Wagner projected housing kinke Wienzeile in at number 40 and 38 of the formerly called Magdalene Strasse strategically occupying the corner of Calle Köstlergasse and continuing to No. 1 on the same, where the third access to the building, opposite the market Naschmarkt, District 6 – Mariahilf, Austria. The Wienzeile is a street in Vienna created between 1899 and 1905 through the work of channeling the Wien River, along whose banks running the Naschmarkt.
History
In 1793 a law required that all vegetables and fruits that arrived by car to the city were exhibited and sold at the Naschmarkt. Fruits and vegetables brought by boat should be sold in a different market. The market prospered and grew about the Wien river in 1900 was covered and piped, creating a space that is officially called Naschmarkt from 1905
The Naschmarkt is the most popular street market in Vienna. Located in Wienzeile 1 extends approximately 1.5 miles and is visited by many tourists
Concept
The homes were designed to be inhabited by a wealthy social class, hence placing lift at such an early age, while low were designed as commercial space.
Otto Wagner was the owner of the buildings in the Linke Wienzeile 38-40 so he could develop his ideas to the extreme. These houses belonging to the mature stage of the architect shows their final break with historicism characteristic of his early work and adherence to Viennese Secessionist movement, which had not been carried out without the influence and support of her young students Joseph Maria Olbrich and peers, Josef Hubert Gessner Plečnik or others.
Project
The project developed three buildings, designed in such a way that make a homogeneous urban situation with a corner as a hub. Comfort in the floors of the houses belonged to the more modern-era Vienna.
Buildings
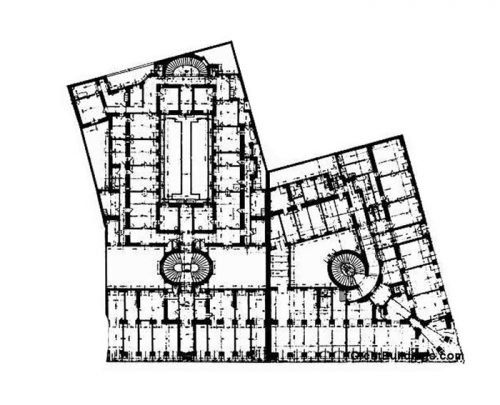
Obviously buildings Wienzeile nº38-40 Linka, despite their different decor, is intended to be a set using effectively the situation in the corner of the street. The floors of the two buildings are misaligned but are joined by a column regarding rearmost balcony facades.
These two buildings next to each other and high and constant modulation are unparalleled homes and businesses decorated with Art Nouveau style on Linke Wienzeile wall.
Internally, except for the gate of the elevator or stair railings, common areas of the buildings are of no artistic relevance.
Linke Wienzeile 40
This is the largest of the three blocks, also known as “Majolikahaus” in which besides the facade tiles highlight the lions that frame the windows.
- Facade
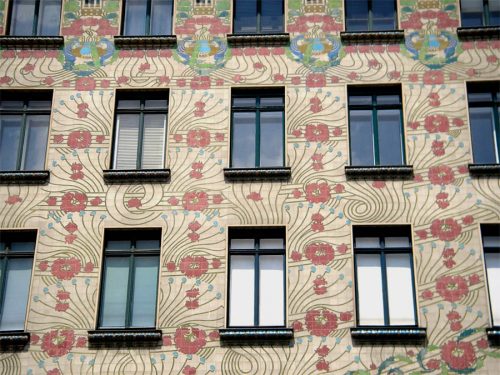
The façade cladding is completely made ornamental majolica tiles that create colorful floral swirls of pink. In Majolikahaus, Wagner applied his ideas of functionality: the beauty in this case is combined with functional in a facade, because the materials used, it is easy to clean and resistant to decay. This facade is framed by two columns of balconies lagging with respect to it and which on one side is used to connect the two adjacent buildings which plants are misaligned thereby integrated in one set.
There is a gradation of detail and color from the bottom to the top of the facade whose base is the green-painted iron balcony, a gradual increase in the complexity of combining floral pink and green to the ceiling, to be topped by the heads of lions in relief framed windows regular rhythm and elaborate cantilevered eaves.
The reasons for the wrought iron entrance extends into the bars of the balcony of the first and second floor, and the balconies of the apartments at the two lateral axes, all painted green and continuing with the series of reasons repeated.
- Plants
Wagner made the most of the space dividing plants functional form, equipped the building with elevator and placed in homes bath, doors and also own stoves, reaching further refinement of the modern, self interior of the big city.
Being a building built between party and one front exterior, interior courtyards Wagner ordered to allow natural light into the home.
Ludwig Hevesi, great chronicler of Viennese modernism simply said: “The interior of these buildings, all modern, as one piece, and artistic yet practical, is actually something that makes time” refers to the three buildings it had a uniform equipment
- Stairs
The stairwells helically developed around the elevator are very important and affect the entire organization of the movement in the building. In short corridors mezzanines deployed breaking the strong verticality of it.
Structure
The general structure of the building is lintel, with a smooth front wall and, except for the side where two vertical axes of balconies, are positioned displaced inwardly with respect to the main plane. Gaps are also window lintels and repetitive sequence.
From the balconies of the main floor the pillars on which the slabs of balconies upstairs rely emerge
Linke Wienzeile 38 – Köstlergasse 1
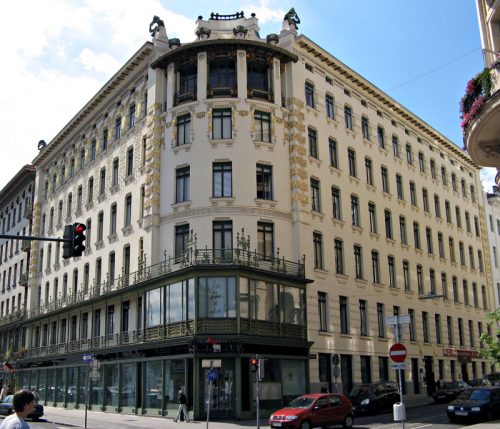
This house is particularly noteworthy. The live plasticismo the corner offers a singular effect, like its rich and exuberant decoration with gold medallions Kolo Moser or sculptures “Calls Women” performed by Othmar Schimkowitz
- Fronts
These two blocks, unlike the first, have only the facade covered with ornamental plaster, calling attention to the gold medallions, ornamentation cascading foliage and medallions with female face lining the façades.
Although this facade also highly corresponds to the Secessionist style, white color combined with its gilded stucco ornaments and the particular form taken by the decor, giving it a more classic look, with garlands and rosettes that are repeated not only in the front, also in the metal door of the entrance and inside corridor.
Structure
The two lower floors are used as a base, with a wrought iron comprising the areas devoted to stores and extending to the upper two floors surrounded externally with a narrow balcony. The commercial ground floor, large glass part, lightens the construction emphasizing the intervention of the architect, like the horns projecting upward and join the balconies of the first and second floor, or given to the corner solution with its roundness and three windows per floor, giving it the appearance of a true front and compensating the low relief given access. Crowning this chamfer you put two of the bronze figures “calls women”
As in the Majolikahaus, Wagner paid special attention to the interior decoration of both houses that follow the structural form of the street and are equipped with the same amenities and common spaces, stairs, railings and elevators. The architect artistic dedication even reaches poster gateway which contains the address.
Pilot Apartment
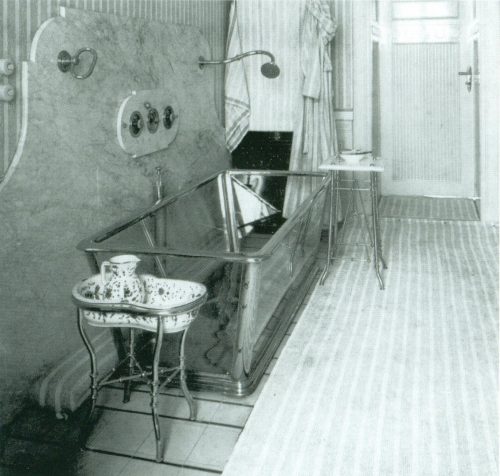
On the mezzanine floor of this block Wagner decorated his own apartment that was used as a “starter home” and that the publications of the time called “halt” as his true home was still in the mansion Hütteldorf.
It was a small urban apartment with a dining room and a bedroom that faced the street, unlike the bathroom, two other small rooms, hall, toilet and kitchen opened onto a courtyard. Following his evolutionary personality “…..Toda architectural form has its origins in the construction and later evolves into art…”, Wagner became the Köstlergasse this floor into a work of art: the room was fitted with walnut furniture inlaid mother of pearl; carpets, curtains and rugs were specially designed for the place.
The characteristic feature of the hall, the dining room and the bedroom was the synchronization between the designs of the floors, walls and ceiling. The bedroom was decorated with cherry leaves, Japanese-inspired, beds and tables were of brass.
The bathroom is large, 5,28m 2,91m long and wide with a height of 3.60m, was one of the most significant spaces in which the controversial hot glass, flanked by a slab was marble where the faucet and shower were installed
Materials
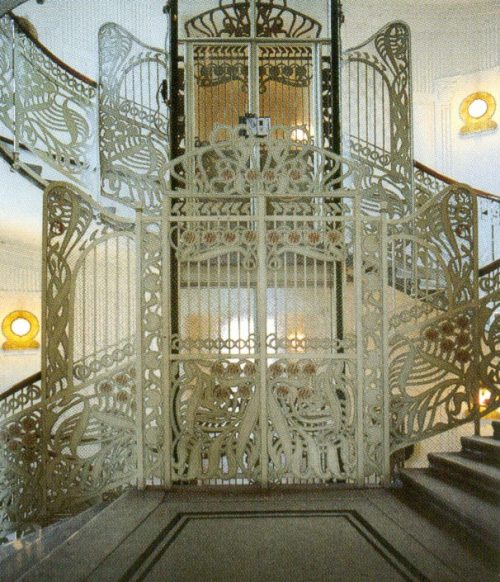
The largest block, also known as Majolikahause, the facade is ornamented with glazed stoneware tiles, “majolica tiles.” These tiles have resisted rigorous Austrian climate.
Both elevator doors and the railings of the stairs are decorated with wrought iron secessionist way all blocks
The two great figures crowning the rounded corner were chiseled in bronze.
In the interior the use of new materials such as brass, marble and nickel in tune with the sets and with expression to the limit of hygiene, represented by the hot glass emitted a clear message that started this housing and for contemporary is summarized in the following expression: “…. Here we have, modern, functional, for the user, homogeneous, clean… “architecture. The hot glass was formed by a nickel metal frame holding the four cut crystal plates.
The walls are of brick revoked in the three buildings, externally coated with ceramic one with ornamental stucco and all other combined with wrought iron entrance gates and balconies, and wooden frames on the windows.
