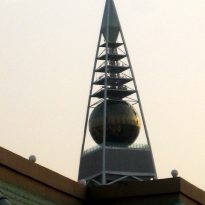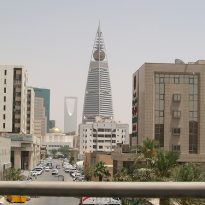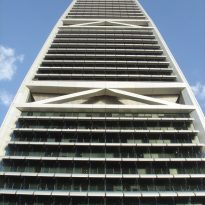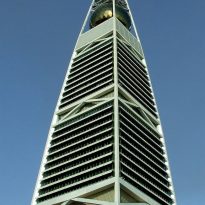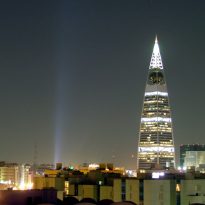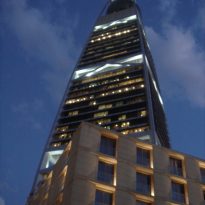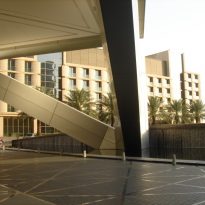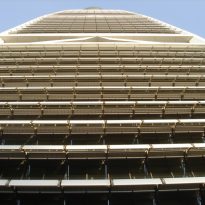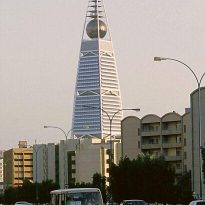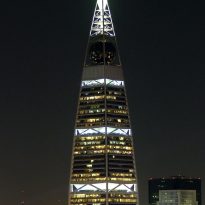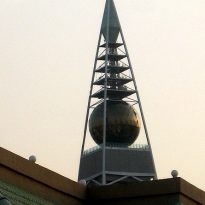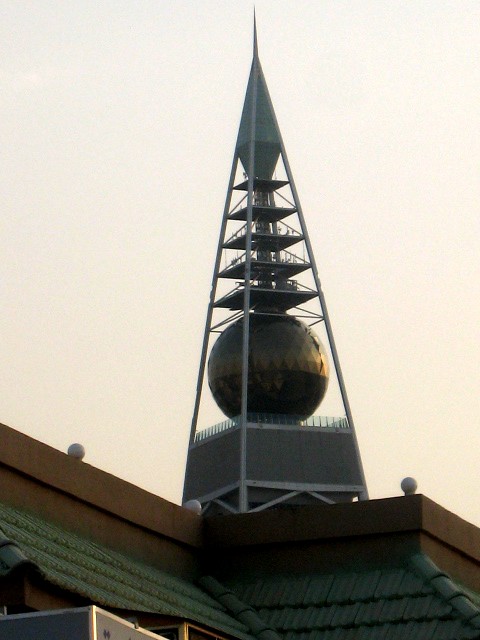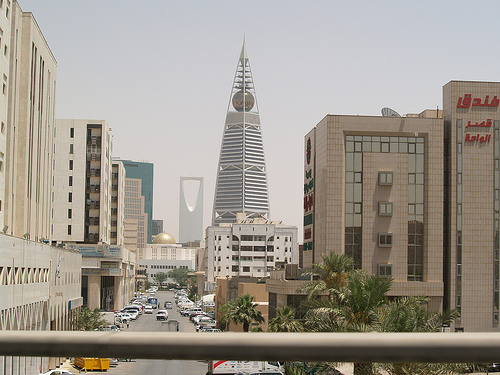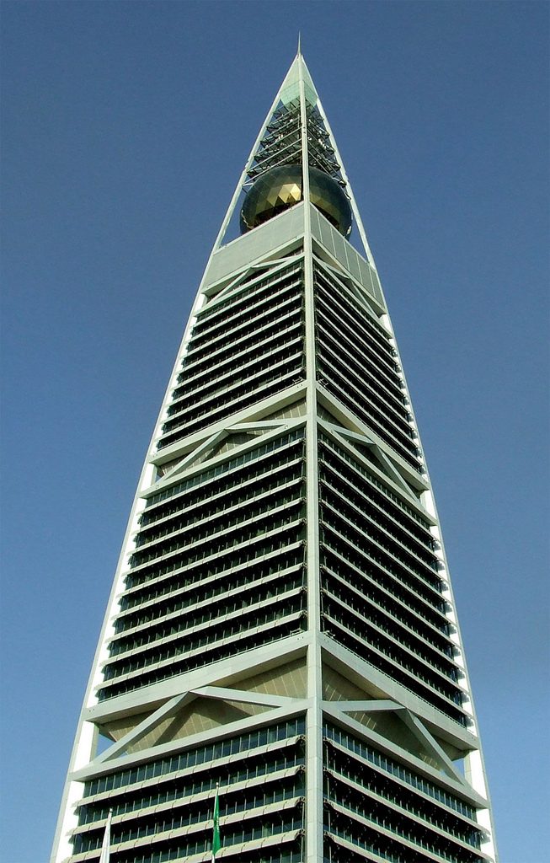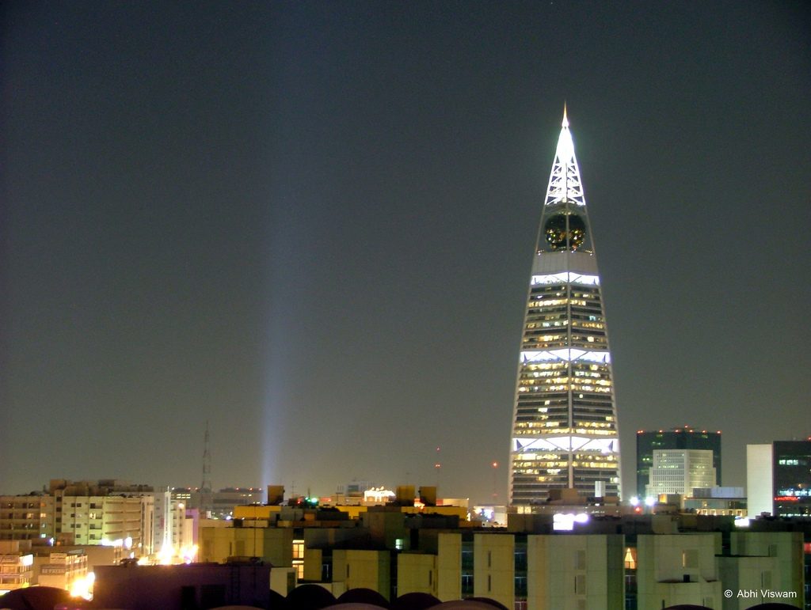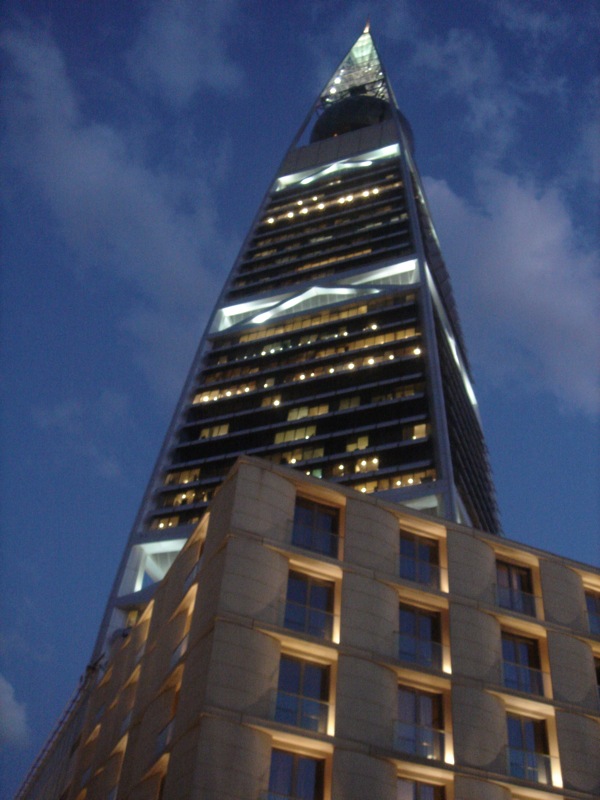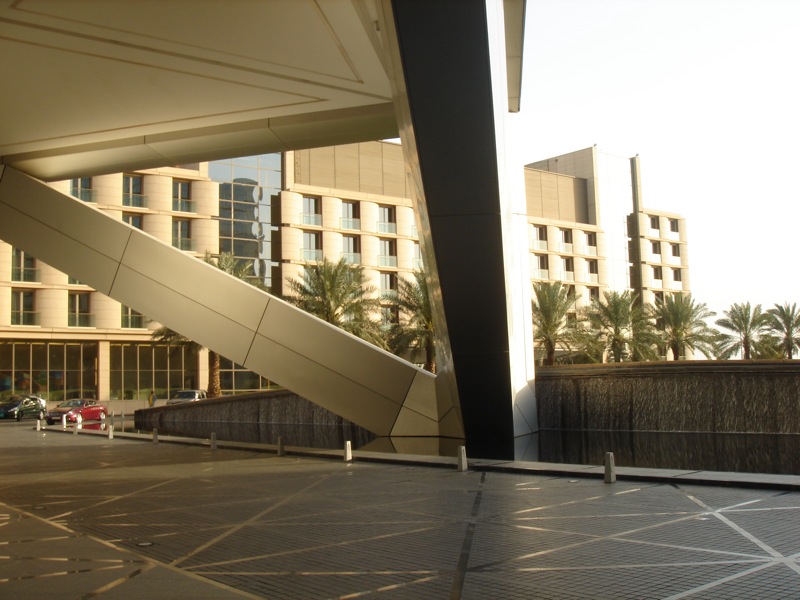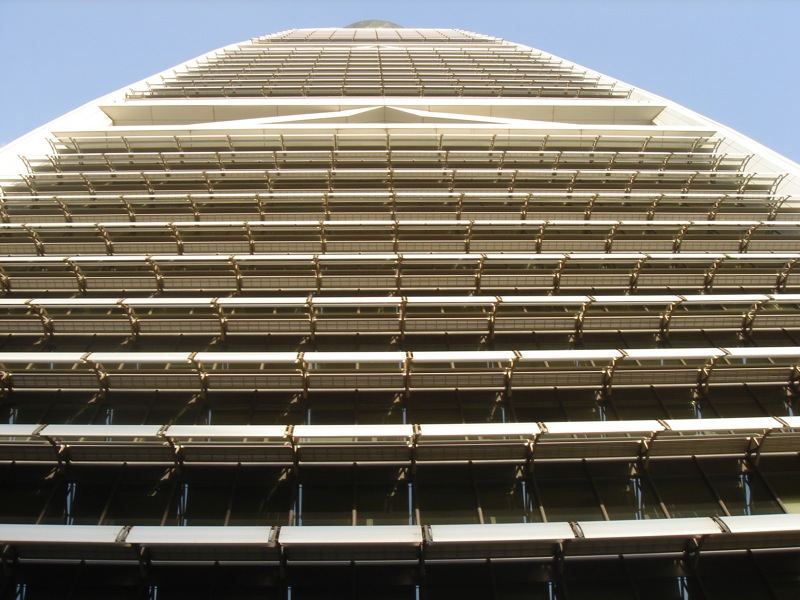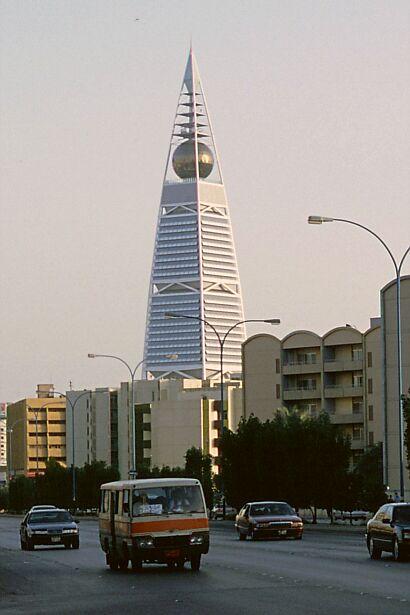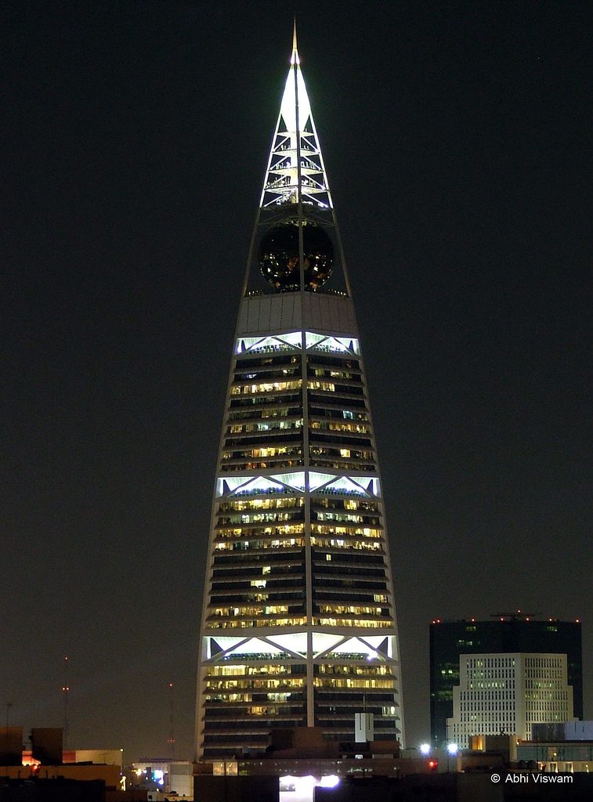Al Faisaliyah Center

Introduction
With its thirty floors and at over two hundred and fifty meters high, Al faisaliah is the tallest building in Rijadh and what characterizes a most obviously its skyline.
The skyscraper, built almost entirely with reinforced concrete, is a collaboration between the studio of Londoner Norman Foster & Partners and society consulting engineers Buro Happold.
The offices, which occupy the thirty floors, join the vast area located on the top level.
It is the “globe,” the country’s highest restaurant, in turn consisting of three floors and enclosed in a great golden sphere of twenty-four meters in diameter.
This building features a pyramid, therefore, the outlook of the Saudi Arabian city, giving the impression of mastering everything that happens below.
The Center is architecture that strongly characterizes the urban landscape while representing the momentum of Riyadh toward modernity.
Complex
The skyscraper is part of a larger complex that includes a great space, raised seven meters from the plane of the street, a luxury hotel with more than two hundred rooms, a shopping mall, a mega two hundred thousand parking spaces, and a residential area with about a hundred apartments.
Situation
Al Faisaliyah Complex is located in the city of Riyadh.
Riyadh, which in Arabic means “The Gardens,” is the capital and largest city of the Kingdom of Saudi Arabia, located in the region of Nejd. It is also the provincial capital of Riyadh. It’s in the middle of the Arabian Peninsula, in a large plateau surrounded by vast desert and the oasis. The aridity of the major Saudi soil means the water has to be brought, in part, from the sea in the Persian Gulf.
Concept
The pyramid structure of the tower will make us more “friendly” if its edges take on a slight curvature.
Although the pyramid was developed mainly in height, it is not without its share of homage to the great pyramids of Egypt. Like the pyramids of Egypt remain in history as the memory of one of the greatest civilizations in history, this new pyramid dominates the city of Riyadh, capital of Saudi Arabia, which is today one of the countries with the most power and international influence, thanks to owning some of the largest oilfields in the world.
No one is spared the large field located on the top floor of the tower in perfect balance, but nevertheless seems to be rolling down to a valley and breath of wind. Figures such as the simple triangle and the circle also had an important meaning in the Egyptian civilization.
Spaces
At the top, in correspondence with the field, the envelope of cement takes a lighter consistency and cadences, with large openings that offer a wide panoramic view of the city.
The innermost part of the building is occupied with elevators, escalators and technical areas.
On the top floor of the building is the vast area of 24 meters in diameter where the restaurant is distributed over three floorss that make up the interior of the sphere.
Below the plaza is developed, however, a space for a banquet hall, but whose use may change thanks to a structured interior that uses removable and mobile panels.
This is an area that can accommodate up to three thousand people, and comes as a huge open space, and that is totally supported by elements in between.
Structure and Materials
Another element that characterizes it is the course of the facades, whose tapered profile concludes with a marked narrowing, which at the top designs a sharp arc. The horizontal lines that make up the three blocks of the facade are some parapets that protrude from the plane of the facade to protect it from the harsh sun, which impacts during the 12 months of the year in these latitudes.
The square of the tower suffers, therefore, a gradual transformation along the vertical development of the building.
Even if it is seen from the outside, it is inevitable to realize how it is structured in three blocks of nine, ten and eleven floors, separated by one of the other crossbeams that transfer the loads to the pillars of the columns.
To support the weight of this huge building, it was about a structure of reinforced concrete in almost all of the work.
A material that has been used to further façades is the glass that gave the tower its particularly bright and light atmosphere, despite its impressive dimensions; other materials also used are local stone and timber, next to the glass used in a multilayer system.
