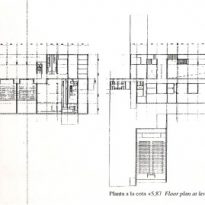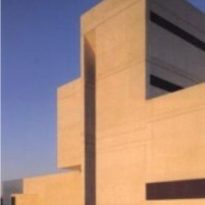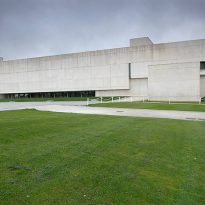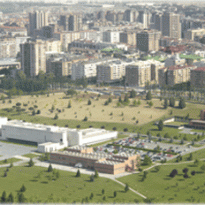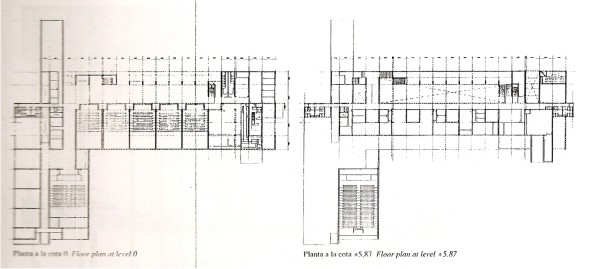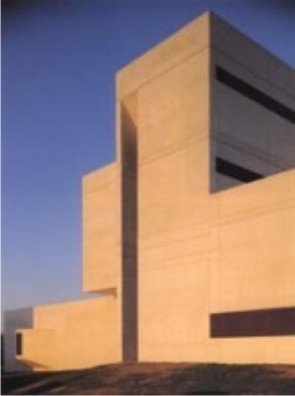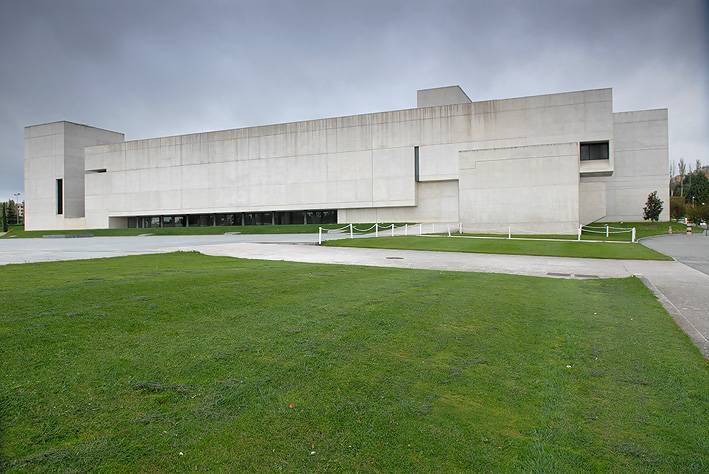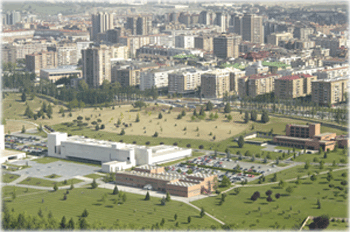University of Navarra School of Humanities and Social Sciences

Introduction
Vicens architects Ignacio Ramos and Jose Antonio designed the building for the School of Humanities and Social Sciences on behalf of the then Chancellor of the University of Navarra, Alejandro Llano.
Although designed as a faculty of journalism, the new building should allow the use of classroom theory by students from other disciplines. Due to the location of the power within the university campus, the order included the initial design of a place of union of all buildings, and also envisaged the expansion of the library.
Since its inauguration in 1996, the building won the College of Architects Vasco Navarro in 1997, the Biennale of Architecture 1995/1996 Spanish and the CEOE Foundation.
Situation
Located in the center of the campus of Pamplona, near the library and the faculties of Law and Economics.
The land on which it is triangular.
Meaning
It is a paradox, where one side is clearly a building identified, seemingly impervious airtight and the other is intended to study disciplines theoretically open.
The architects chose the austere appearance as a main feature, aided by the use of concrete.
The open holes in the facades emphasize the thickness of the walls.
Functionally, the main idea is to give prominence to the meeting places, a city of extreme weather like Pamplona. The area of coexistence is the center of gravity of the building structure and vertically so as to open all sites.
The building has the square volumetrically an expressive face, where the common area, open only on the ground floor, enhance its role. This is the place that integrates all the buildings on campus.
Spaces
The building is on three floors. Space shared with other disciplines, are located on the ground floor, while the top two levels in the activities of the Faculty of Journalism. The top floor is used entirely for research, structured through a system of inner courtyards to looming seminars.
All rooms open onto the central area. The circulation at various altitudes, configured with open walkways and corridors of this space, intended to ensure the constant activity.
The center has a thorough treatment of the lighting at the entrance wall of the facade tears horizontally to give emerging class framed a spectacular view of the campus. However, the depth of the porch underlines the desire to separate views of lights, these come from a skylight on the main front wall that reflects into space together.
A volume of the autonomous houses Audiovideoteca whose internal arrangement in various heights is evidenced by the opening vertical.
Materials
All the work is concrete. The cement floors are smoothed, except in the square, which uses quartz gray.
Structure
Reinforced Concrete.
