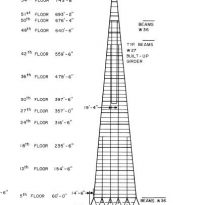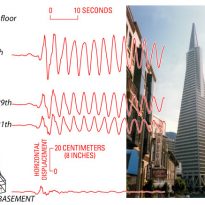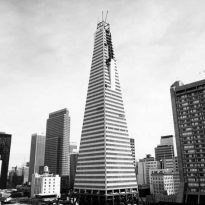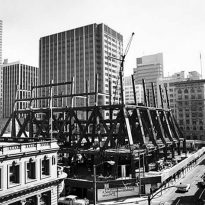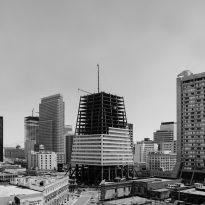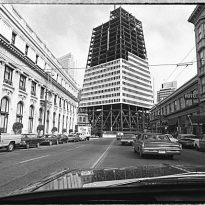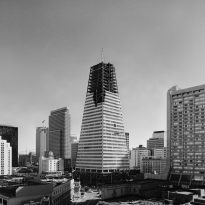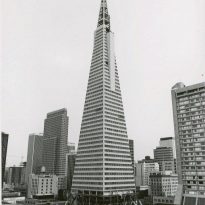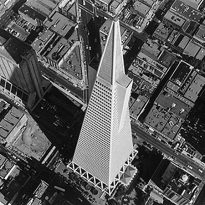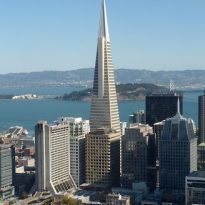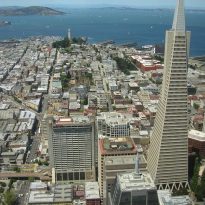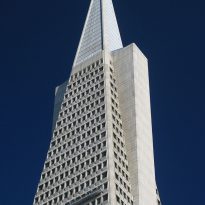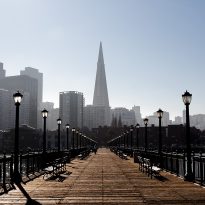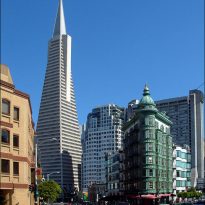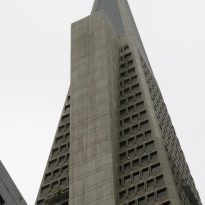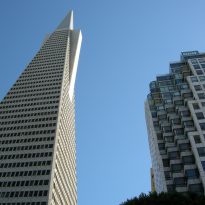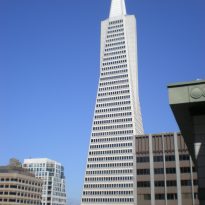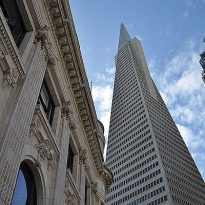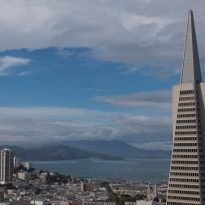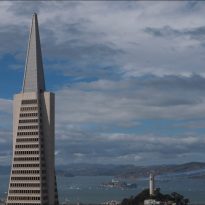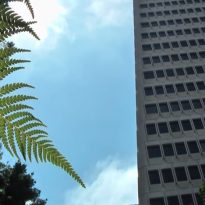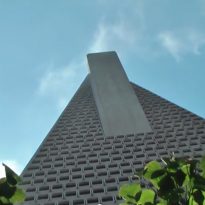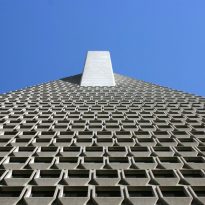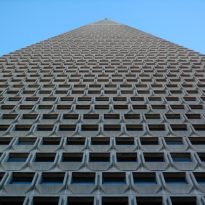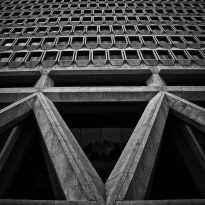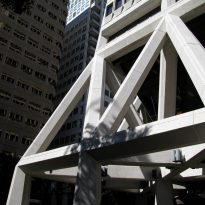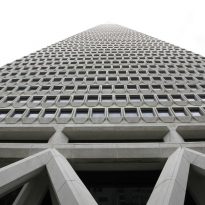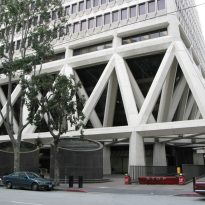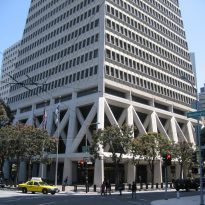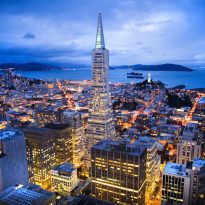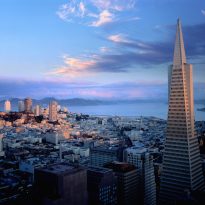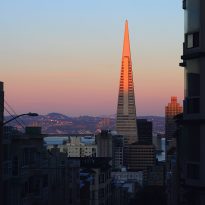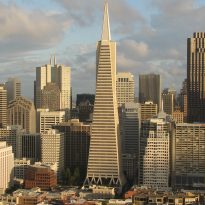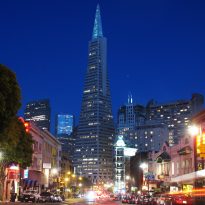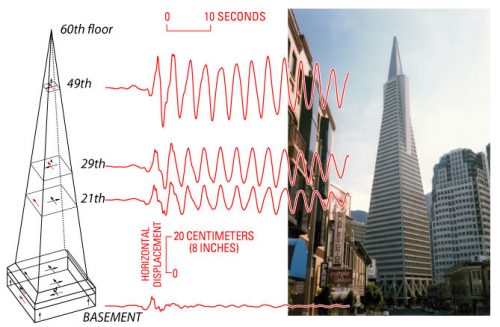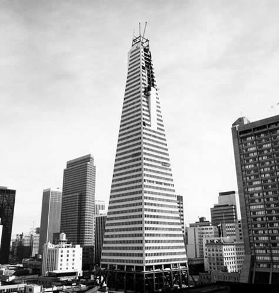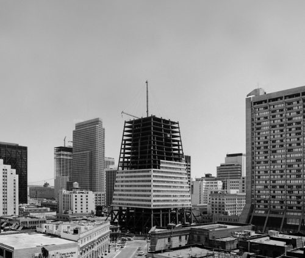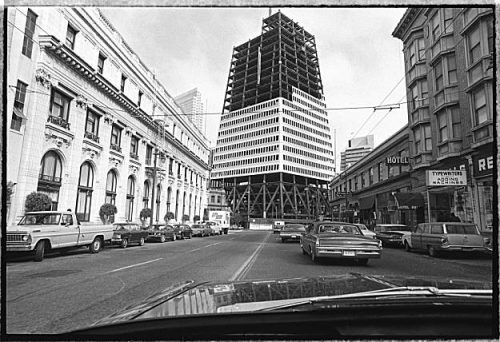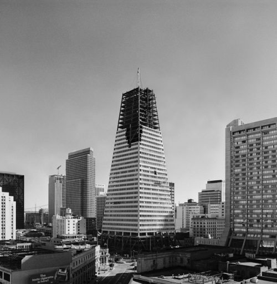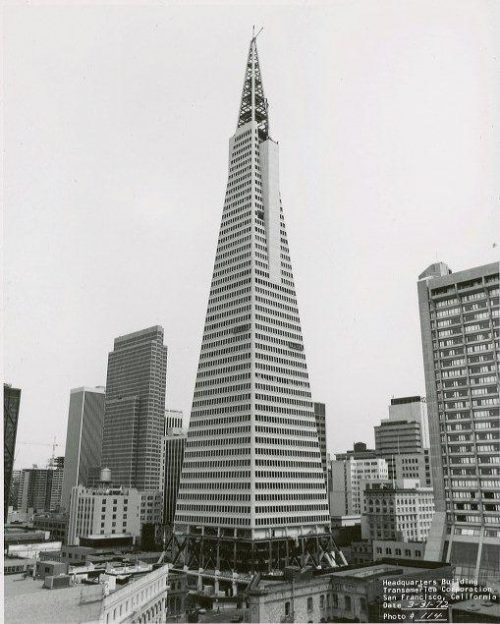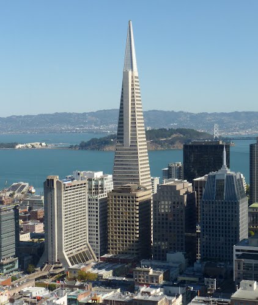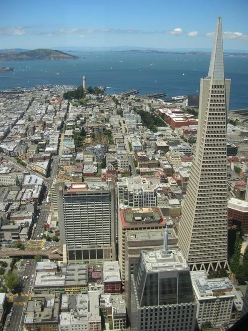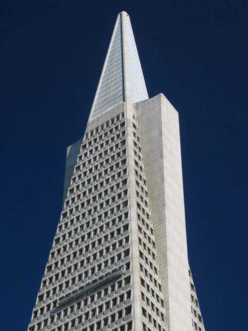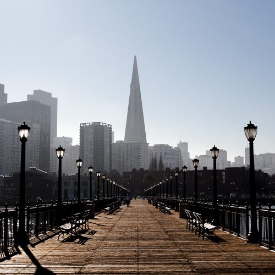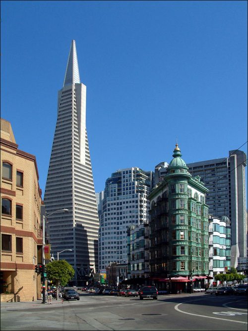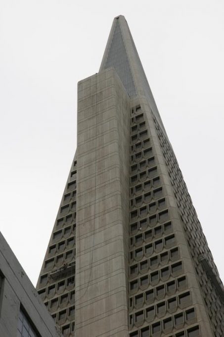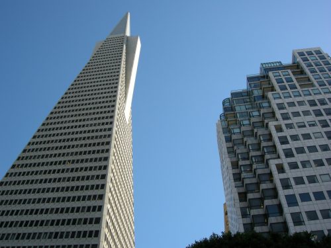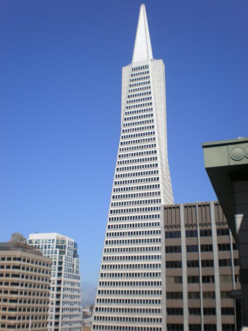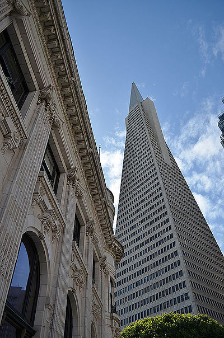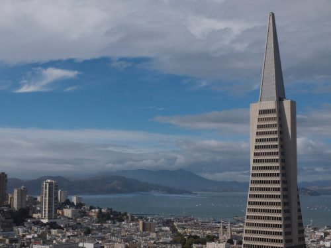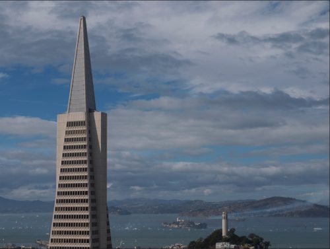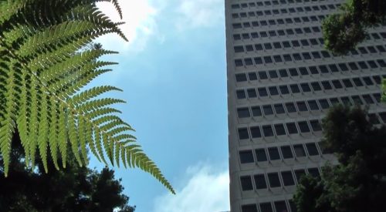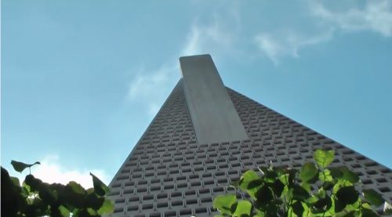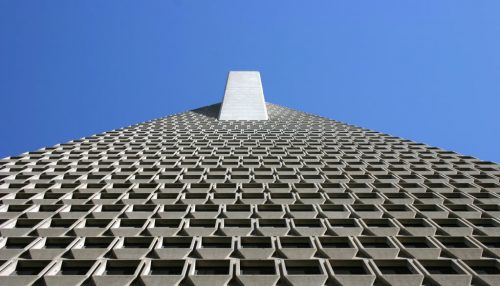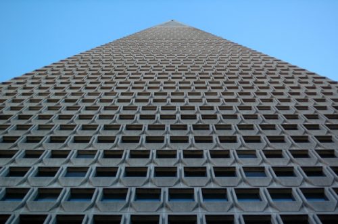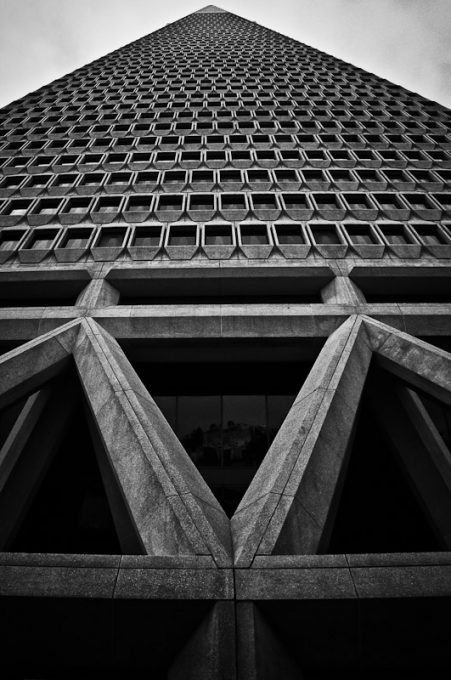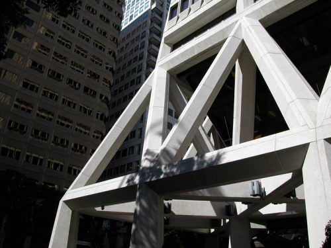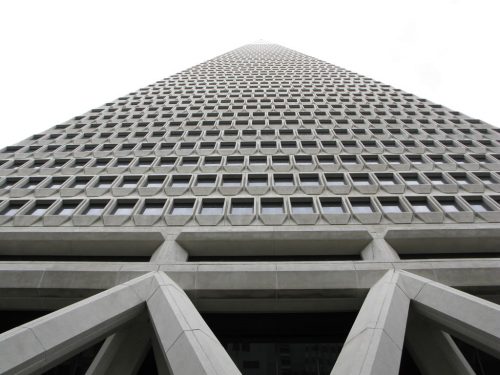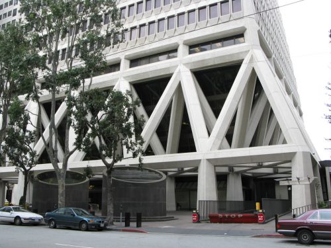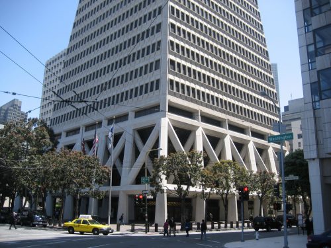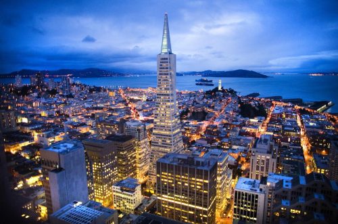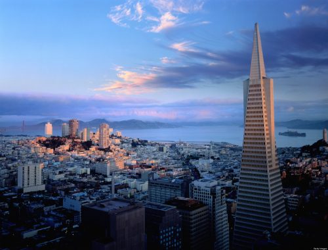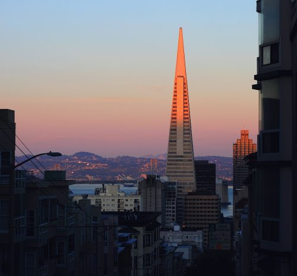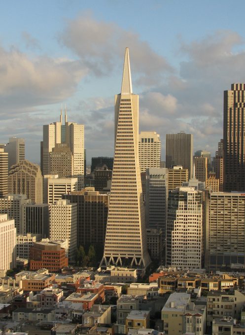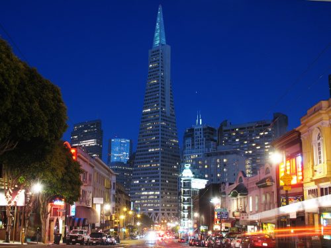Transamerica Pyramid
Introduction
This building, with a futuristic architectural style, was commissioned by the president of the company Transamerica in those years, John R. Beckett, to architect William Pereira to be the main headquarters of the major corporation and the tallest building in the city. Although the tower no longer serves as headquarters of the Transamerica Corporation that the move to Baltimore, remains closely linked to the company, its image as part of your logo.
When they unveiled the project for the construction of the headquarters of the Transamerica Corporation, in downtown San Francisco, a public outcry generated claiming the obelisk-shaped building belonged neither had any relationship with the city in 1968. Over the years it is impossible to imagine the skyline of San Francisco without the symmetry of the Transamerica Pyramid Pyramid Center. Upon completion, 1972, and for two years was the tallest building in the US west of the Mississippi River until the construction of the Aon Center in Los Angeles. In 2014 remains the tallest building in San Francisco
Location
The Transamerica Pyramid has the main entrance at 600 Montgomery Street in the heart of one of the most historic areas of San Francisco, California, United States. It occupies the block bounded by Clay Street, Montgomery Street, Sansome Street and Washington Street. The Transamerica Pyramid Center is part of a complex of buildings that also includes a park, Redwood Park, covering almost a block on the northern edge of the financial district of the city. In the place where seat the tower, was lifted once the tallest building on the west side was at the time of its construction, the Montgomery Bloc, besides being the first building fireproof and earthquake-resistant city. Prior to that on this ground the shoreline of San Francisco, shipwrecks were found at the site during excavations for the construction of the Pyramid stretched.
Concept
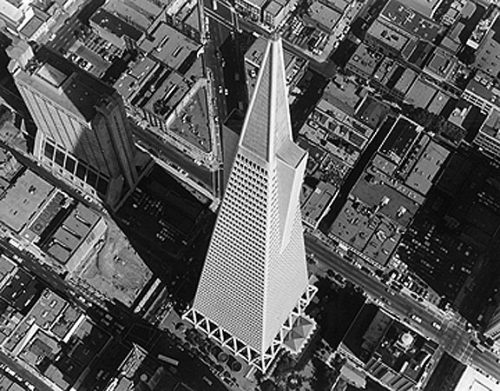
In 1968 John R. Beckett, president of the Transamerica Corporation, noticed that the trees in a city park could be high, yet allow natural light and fresh air to seep into the ground from above. This concept, applied to the design of the pyramid, in contrast to the boxy buildings around him, so that the design of the new headquarters of the company, who wanted to achieve the same effect as nearby trees, was a focus on a therefore radical.
“…From The beginning, Transamerica was built on the idea that as the sun, financial security should be available to everyone. So it makes sense that our headquarters will transform the skyline of San Francisco, in the same way we have transformed the financial services…. “(JR. Beckett).
Today, the Transamerica Pyramid, a pyramid with four faces, is a distinctive structure revered in San Francisco and internationally recognized. It is an iconic symbol in a city known for its inclusion.
The Transamerica Pyramid building and the logo referring to it are trademarks and are primary identifiers of the authenticity of the product within that company.
Spaces
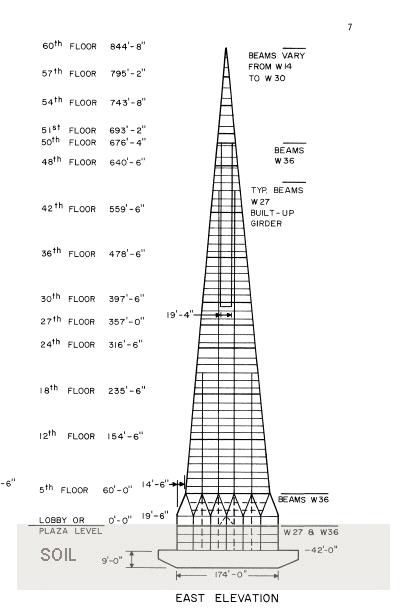
Transamerica Pyramid Center is comprised of two impressive buildings in a complex that covers an entire city block. The 65.225 m² built spread over 48 floors offering a space of 46.359m2 for high-end offices and a large surface area with 4 levels in the base for various uses.
Its distinctive pyramid shape allows varied floor plates. The largest plant is the 5th, with an area of 2.324,9m², the 6th is 2.064 m2 and the smallest with only 48 235.14m2.
The observation deck on the 27th floor was closed to the public after the September 11th attacks, and the entry into the building was limited to tenants and their approved guests.
Floor 48 serves as an impressive conference room with stunning and unobstructed 360 degree views on the bay of San Francisco.
Spire
The building was crowned with a well pyramidal spire, which rises 65m, with a cusp crystal light on the end that acts as a beacon for planes or flashes at the time of Christmas, Independence Day or the 11S anniversary.
One feature of this pyramid is on top of the spire is placed a virtual observation deck with four cameras pointing in all directions, the images can be seen in the four monitors placed in the lobby for 24hrs. This virtual platform replaces observation which closed on the 27th floor as a result of the attacks of September 11, 2001. In the lower mechanical equipment is located.
The building has underground parking for 280 vehicles and for the exclusive use of tenants or authorized guests.
Redwood Park
Private Redwood Park is an unique feature of the Transamerica Pyramid Center, an intimate redwood forest with 2.030m2 located among the skyscrapers of the financial district.
The park designed by Tom Galli transplanted redwoods brought from the mountains of Santa Cruz. It has a fountain designed by Anthony Guzzardo and winding roads flanked by ferns and boulders add to the tranquility.
Structure
The foundations of the building with a thickness of 9 m and a depth of 15.85m is the result of a continuous pour concrete for 24 hours for 3 days combined with steel beams, creating a compact unit designed to move during earthquakes. On a base of 12,000 cubic meters of concrete reinforced with about 487 kilometers of steel bars structure rises building pyramid-shaped structure which is largely derived from the ancient pyramids and whose shape favors too many shadows on the buildings are not created around. The basis on which the building rests is formed by a series of inclined columns created frames.
Structural Features
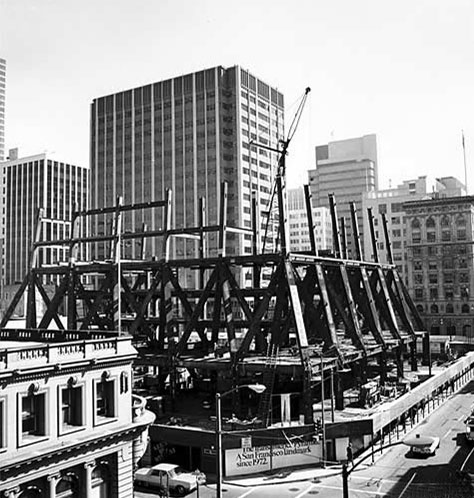
The Transamerica Pyramid in San Francisco is famous for its architecture, a broad base that tapers as it rises and increases the stability of the building. A network of diagonal beams at the base supports the building against both the horizontal and vertical forces.
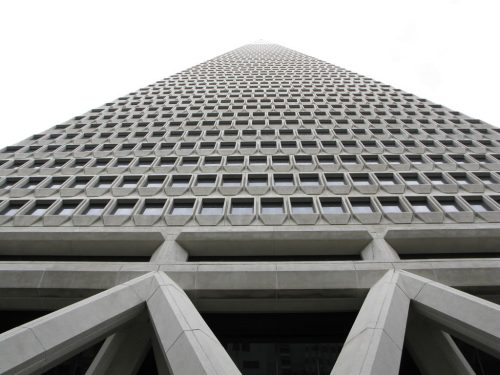
The unique structural feature of this building is tapered armor system over which the first floor of the four-sided pyramid rises. Timber frame in X supports both the vertical load as horizontal bracing with overhead allowing torsional movement of the building around its vertical axis.
In addition to the outer frames, four inner frames extend upward in each direction until the 17th floor and then followed by other two to the 45th floor.
Born on the 29th floor two triangular buttresses that rise and stand on the west and east sides. These two external vertical extensions are both form and function while permitting useful preservation in the upper interior space while they are required to support vertical communication levels. The eastern buttress supports the shaft, while the West embraces a stair shaft and exhaust outlet. Its fantastic facades have no less than 3,678 windows. You need a month for the machines to clean all the windows.
Its structure was carefully calculated to withstand the frequent earthquakes in the city. The Loma Prieta earthquake with a magnitude of 7.1 jolted the Bay Area. Although the 48 floors of the Pyramid were shaken for more than a minute the building was not damaged and no one was seriously injured. The structural behavior of the Transamerica Pyramid in such extreme conditions can be attributed to careful structural engineering of the building, designed to withstand seismic tremors in an area often hit by strong earthquakes.
- Technical data
– Height from the apex to the ground: 257.56m – Stand Width: 53.34m – Needle Height: 64.6m – Plants: 48 – Base: 4 levels – Basement: 1
Materials
In construction of the Pyramida reinforced concrete, steel beams and glass was used. The faces of the out walls were coated with white precast quartz. These panels are reinforced on each floor with bars joined at four points and spaced from panels that allows lateral movement in case of earthquake. The needle that crowns the building, which rises vertically 64.6m covered blinds aluminum and topped off with a piece of glass. The needle is illuminated indirectly from the inside to balance the appearance night. Only 2 of the 18 elevators in the building that has come to the upper floors.
- Security
The Transamerica Pyramid Center is staffed 24 hours security, surveillance monitors with closed circuit TV and card key access. In addition to an independent courier to deliver packages guaranteed and safeguarded parking.
Video



