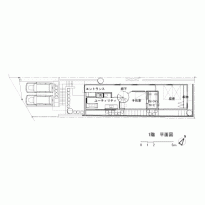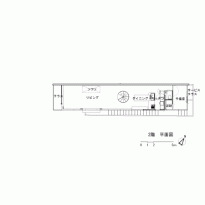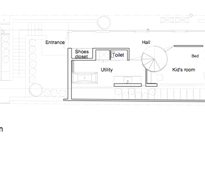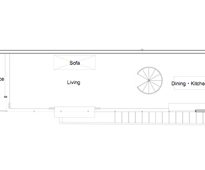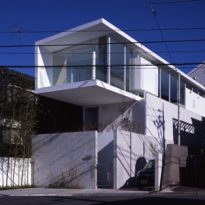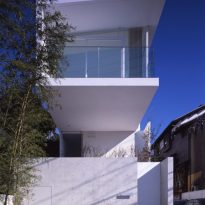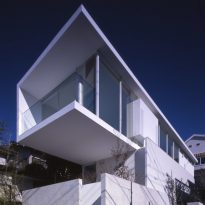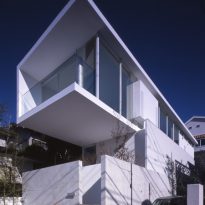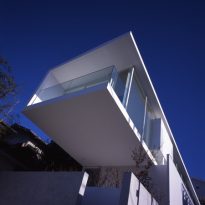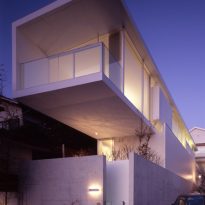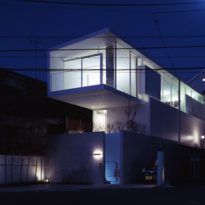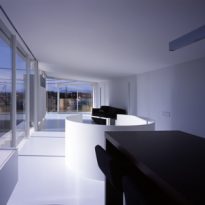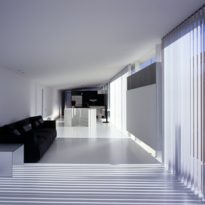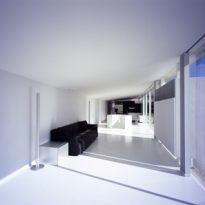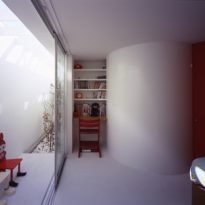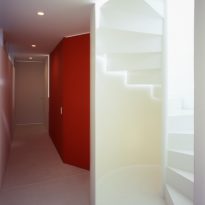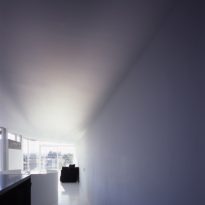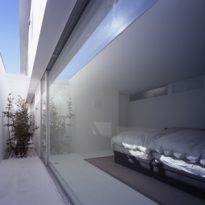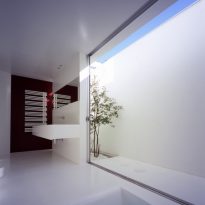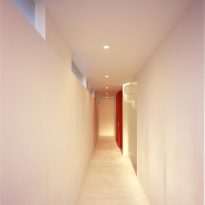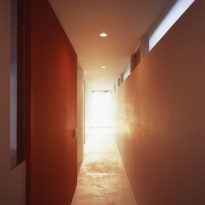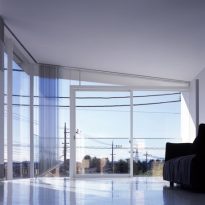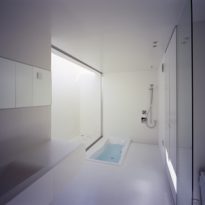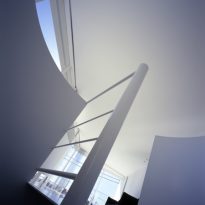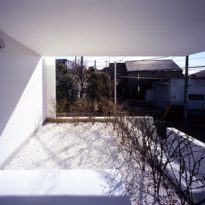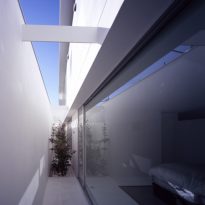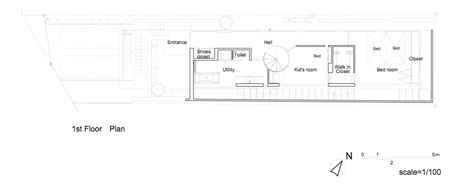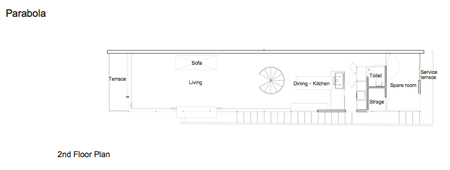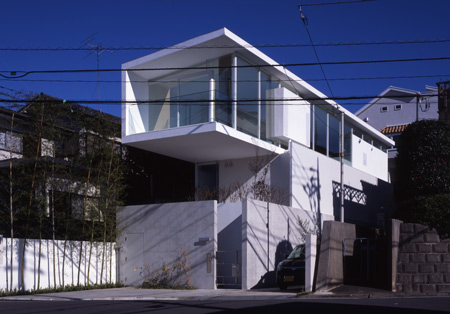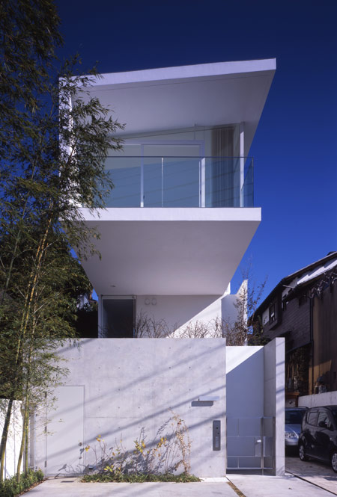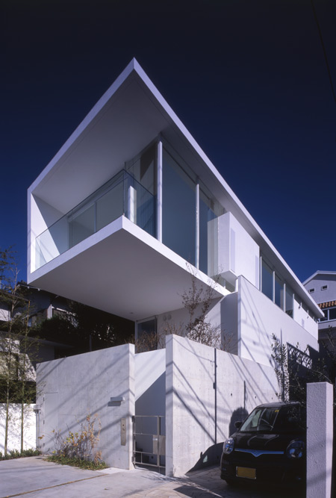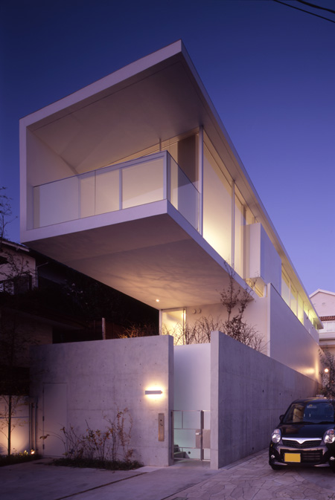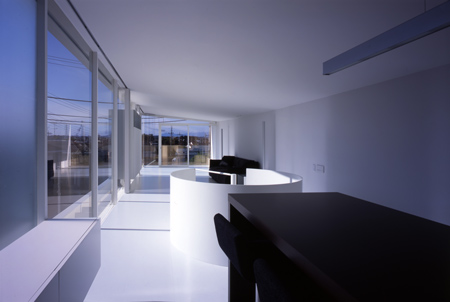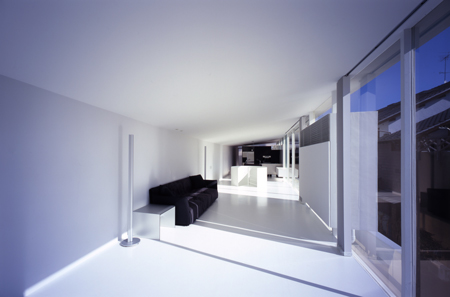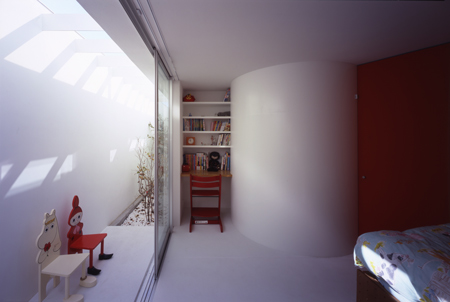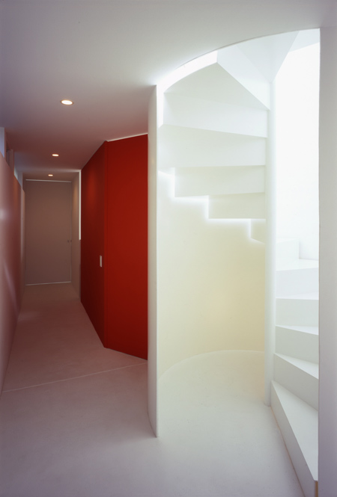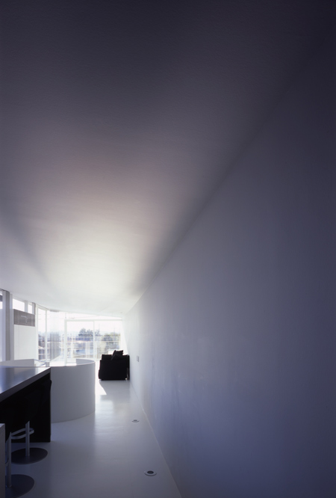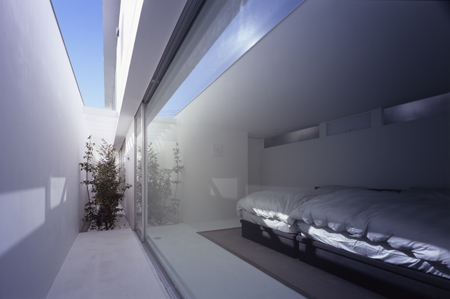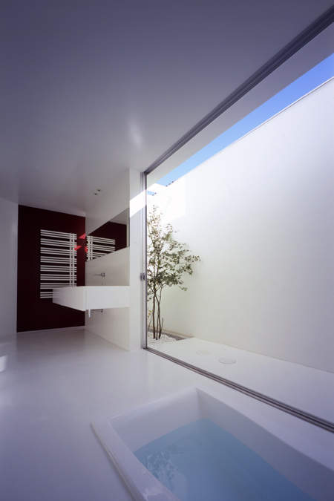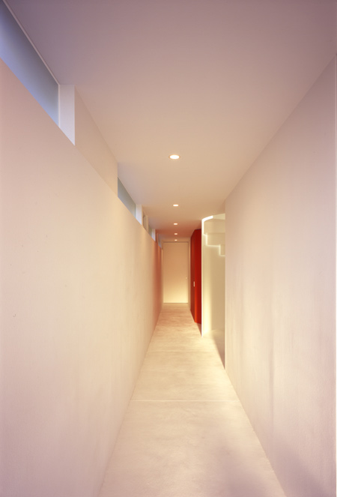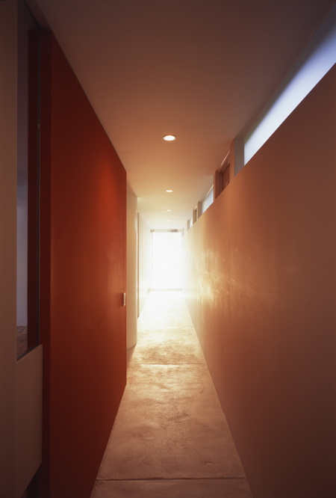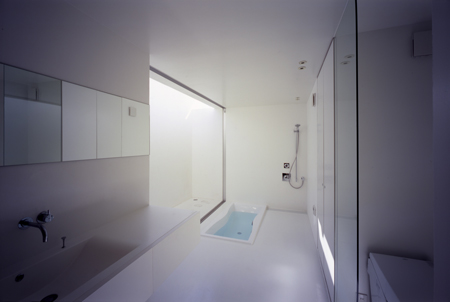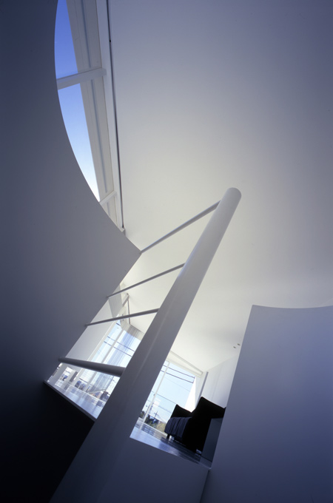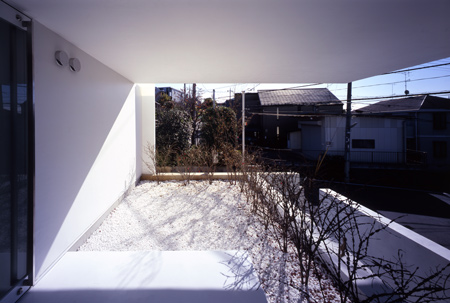Parabola House

Introduction
This is a house located in Tokyo, designed by Japanese architect Yasuhiro Yamashita, the founder of the study, which currently heads the Atelier Tekuto.
Situation
The Housing is located in a quiet residential area of Tokyo, surrounded by natural areas.
The building is 5 meters wide and 27 meters in length, due to the needs of the long and narrow area where it is located.
Concept
As the family of the customer develops most of its activdad in the living area has focused on this stay the main focus of the project.
The hall is located 3 meters above street level with the aim of giving it a nice view from which the clear day you can see even Mount Fuji.
In order to fully exploit the longitudinal feature of the land extends into the courtroom overhang into the street leading to a courtyard entrance used as a garage.
The interior
In the minimalist interior design and a parabolic roof on the top floor of the building, they define the main features.
Normally the floor and walls to define the limits of the interior spaces. In this case however the limits of the floor defined by the “parable” that make up the ground, one of the side walls and ceiling.
This operation has given its name to the project by referring to the sensations of concavity, home address and that this shape can be created that his mathematical accuracy and that in fact the section of the building lets see what we might call a “parable Polygonal “that is far from curbas forms of parables.
When there is a room in a fixed position, the density fluctuations invoke a sense of movement, right to unconsciously guide the viewer through and beyond the borders of the room, giving the impression of endless space.
A few touches of color provide a contrast to the undulating white surroundings, giving rhythm to space.
Spaces
To take advantage of the fabulous views of the available land in the heights above the ground floor and taking into account that the family that commissioned the project spends many hours enjoying the common areas were chosen by a program in which the floor is the while the more compartmentalized top develops its functions with an almost total diafanidad.
Are placed on the ground floor and pedestrian access road, two bedrooms, dressing room and bathroom.
On the upper floor are placed without division the living room, kitchen and dining room. At the bottom and only after the compartmentalization in the plant a small toilet.
Materials
The concrete and glass are the main materials with which these forms have been achieved and overhangs that give the impression of floating in the air.




.jpg)


