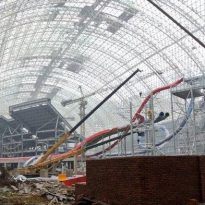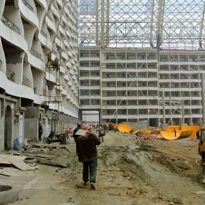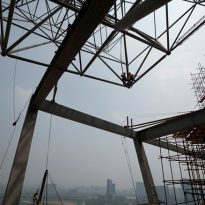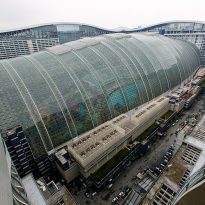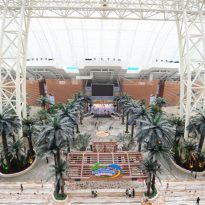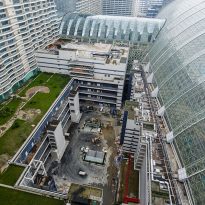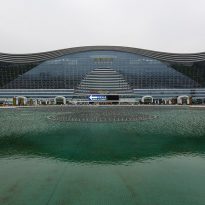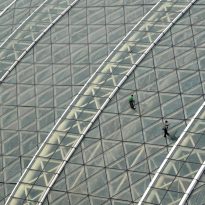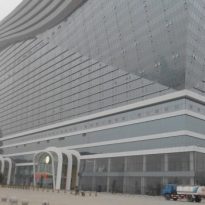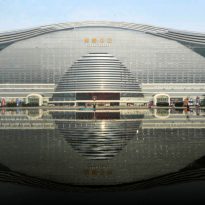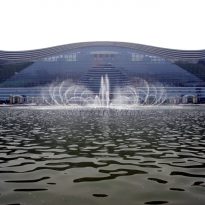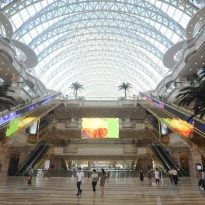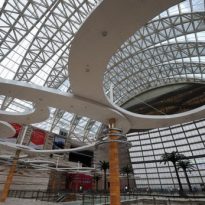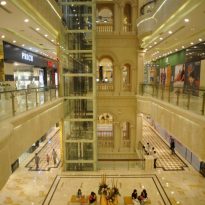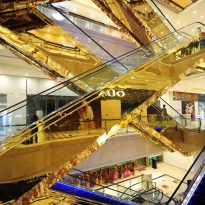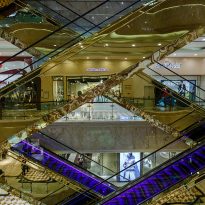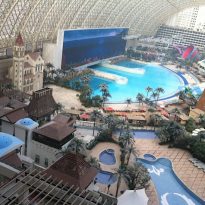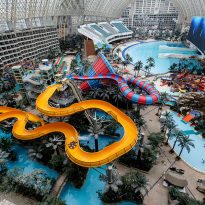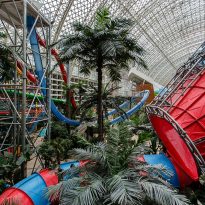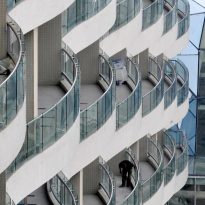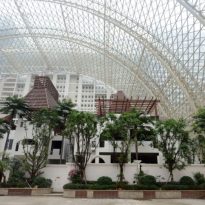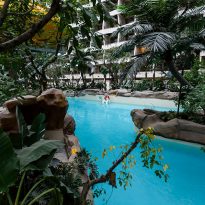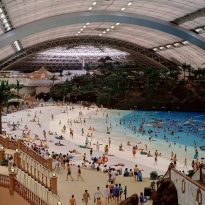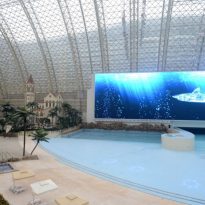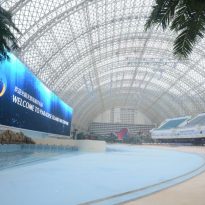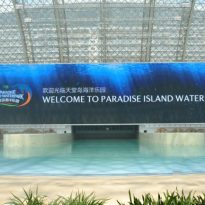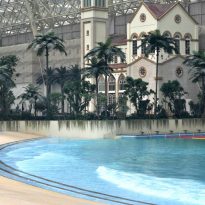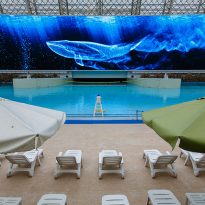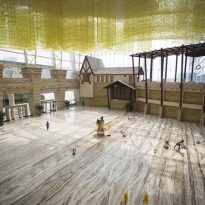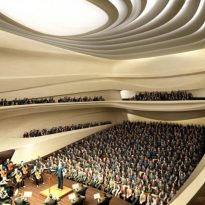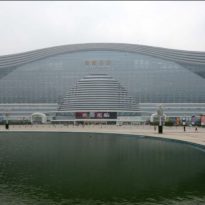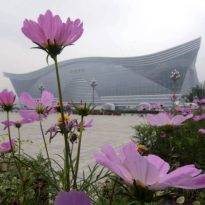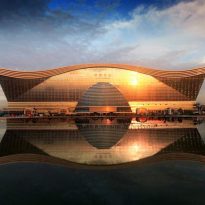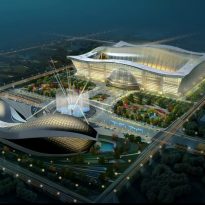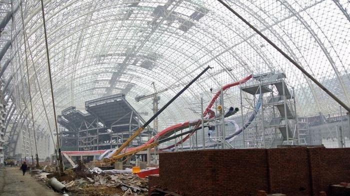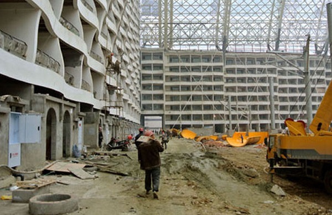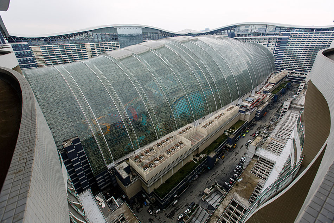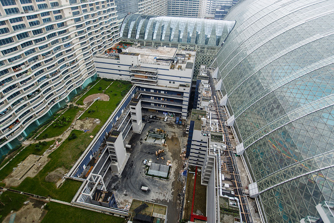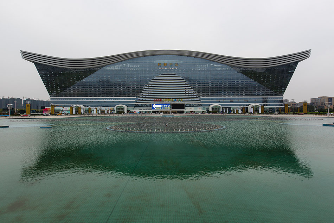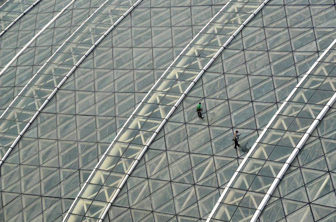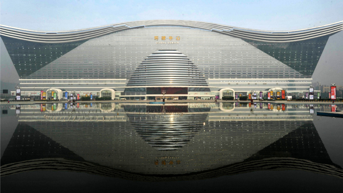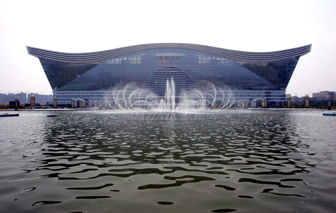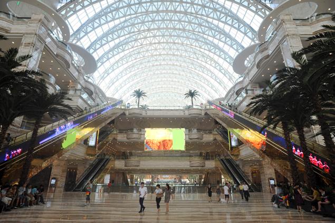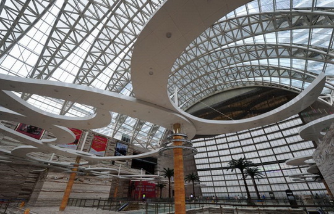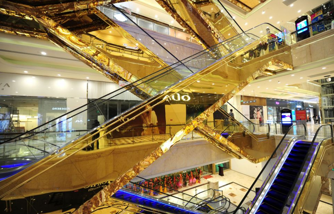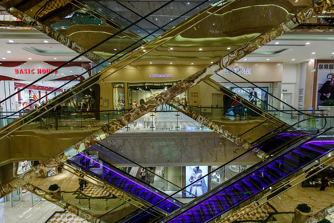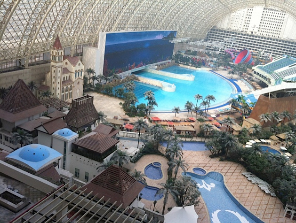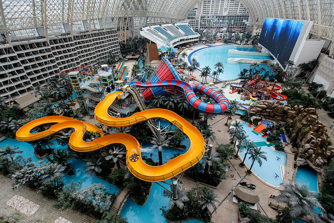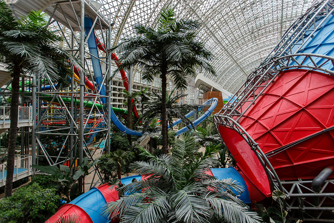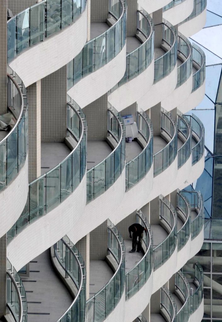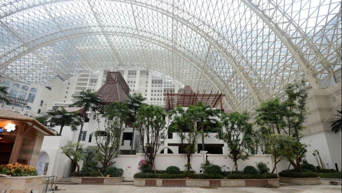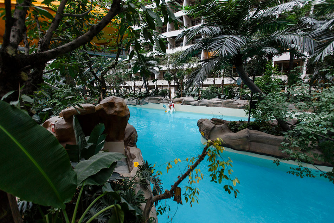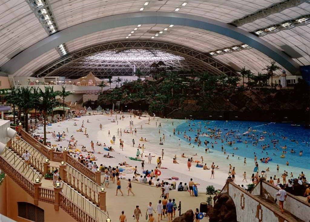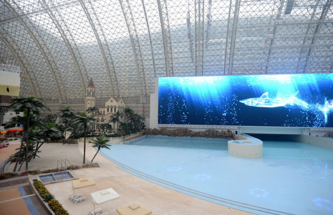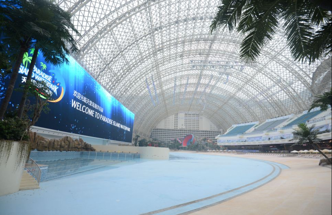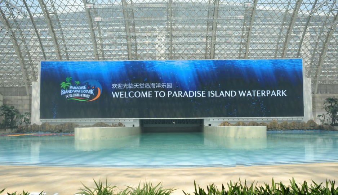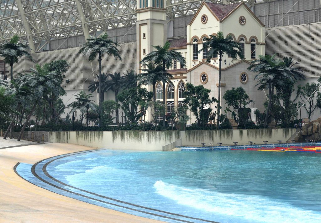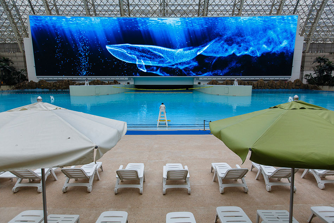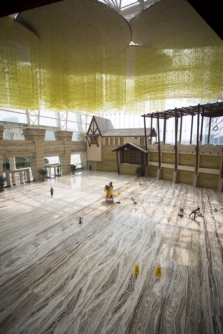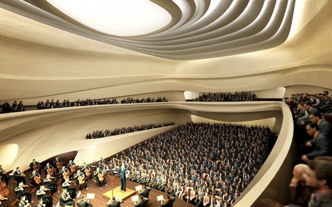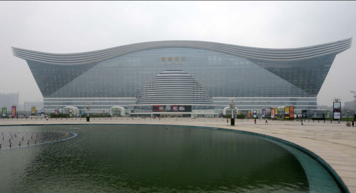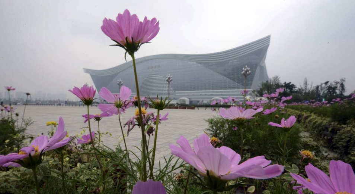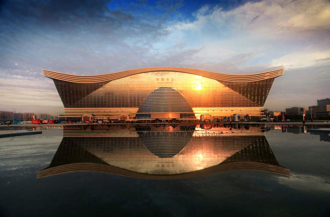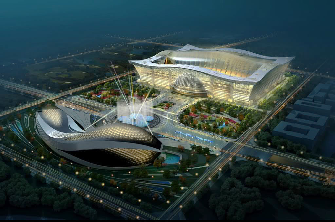New Century Global Centre
Introduction
The July 1, 2013 the multipurpose building New Century Global Centre, with its 1,700,000 m² becomes the largest mall in the world and one of the largest covered surfaces opened in China.
The statistics are shocking, the new building covers 20 times the size of the legendary Sydney Opera House, four times the size of Vatican City, three times the size of the Pentagon. With a total floor area of 169.97ha is all about the size of Monaco (201.94ha), 18 times the size of the colossal Google HQ in London and half a million larger than the previous title holder square meters, Terminal 3 Dubai International Airport.
Situation
The building is located at Tian Fu Avenue, New Area of Chengdu the capital of Sichuan province in southwestern China. Chengdu is one of the largest cities in China, live in it 14 million people. It is in an intense phase of development and by 2020 plans to have developed an extension of the subway network of 183km. The building is located in front of the Chengdu Contemporary Arts Centre, the architect Zaha Hadid and is the heart of a new urban plan for the city.
Concept
The building stretches its longest frontage on a large square shows a unique and unusual architecture. The undulating roof of the building is inspired by the flight path of gulls, in keeping with the aquatic theme that develops underneath. Its creators describe it as “a landmark that orders the world and is considered by the world with respect.”
Spaces
The New Global Center is divided into four main areas, lobby, hotel, water park in the middle of the building, and 18 floors of offices surrounding it all. With its 100m high, 500m long, 400m wide and a total area of 1,700,000 m², mirrored crystals in blue tone, enclose an entire seaside resort with artificial beach, an Imax cinema with 14 screens, an Olympic track ice, 2 5 star hotels, shopping malls, several areas of cultural interest and a recreation of the Mediterranean peoples. These spaces are surrounded by a large area devoted to offices.
Atrium
Upon entering the atrium of 18 floors, 65metros high, lined the balconies of the hotel and zigzagging escalators, visitors are greeted with an artificial sea breeze, accompanying them through a hybrid cityscape Polynesian until Seaside, an artificial beach 5,000 m2, Paradise Island. This beach has the biggest artificial waves in the world that break off the biggest LED screen known so far, where clouds, storms, sunrises or afterglow along the horizon boundless switch. In this horizon the sun never sets. The guide Liu Xun said about it: “… we asked a Japanese technique prestrada. There is an artificial sun shining 24hrs a day and allows a pleasant temperature… “.
Subway Station
The atrium rises above the station of Chengdu subway Ocean Park, which is undergoing tests to ensure that you have the ability to circulate the large expected number of visistantes. Echoing the great spa having over the metro station been decorated with a theme of “Sea World” in blue and white tones with patterns of tropical fish. Visitors will leave the station directly in the areas they wish to visit, including the Ocean Park Paradise Island, the Central Park Mall and Global Business.
Approximately 400.000m2 are devoted to the mall and 700,000 offices and business center
Hotels
The new Intercontinental Hotel has 1,000 luxury rooms spread around the central hall in blocks of 6-8 floors. The center is connected to line 1 of the Chengdu Metro.
Other areas
Playroombs with capacity for 2,000 people, 1,000 capacity theater, concert hall capacity 1,000 people, conference center 10.000m2, 12.000m2 showroom, 5000m2 art gallery, coastal walk 400m, LED screen 150x40m, river rafting 500m hall 10.000m2 and 65 in height, parking for 15,000 cars.
Structure and materials
In one of the most polluted cities in China, the sun reaches the swimmers through the glass barrel vault roof on a blue sky, this is the cover glass and steel megastructure. The curtain wall surrounding the building covers an area of 45,100 m2 and has vents on the side arches.
Reinforced concrete, steel, glass and much technology have made this large space into a leisure and business travelers in an area in the urban boom.
Video
