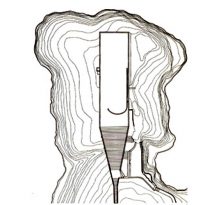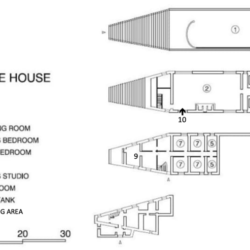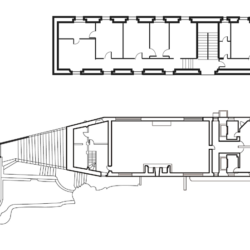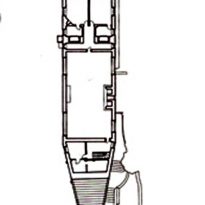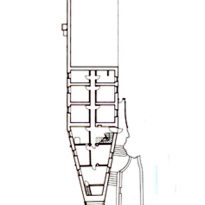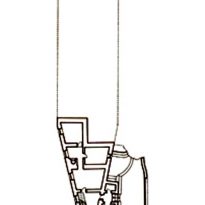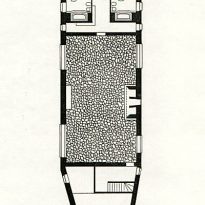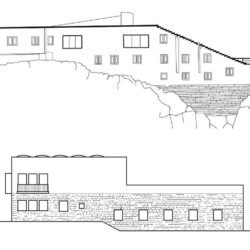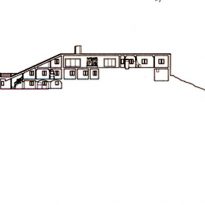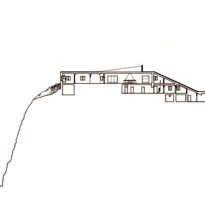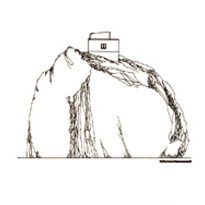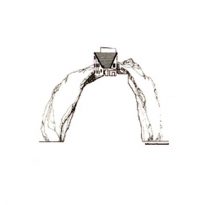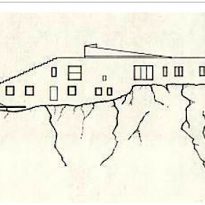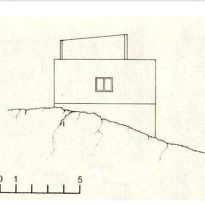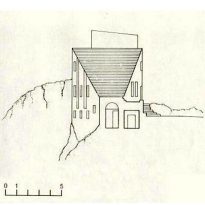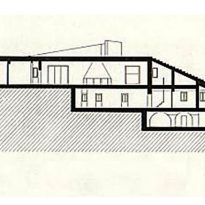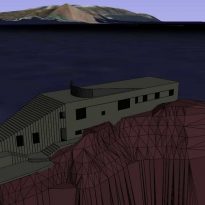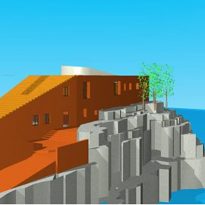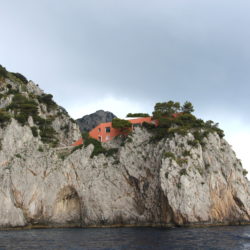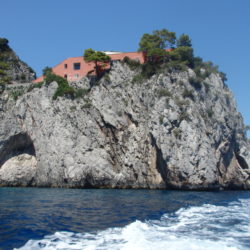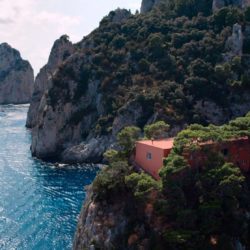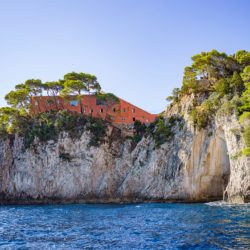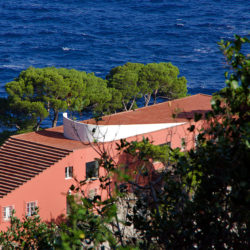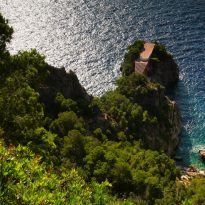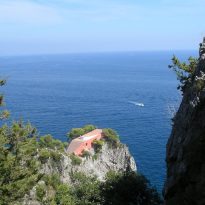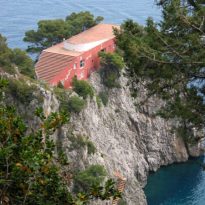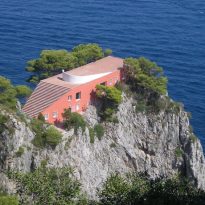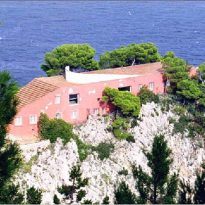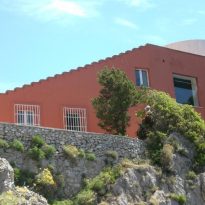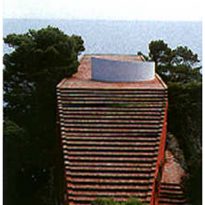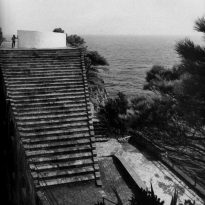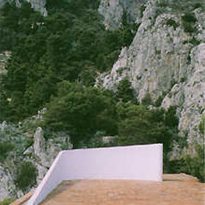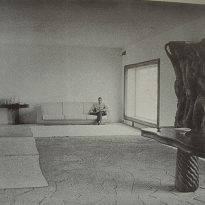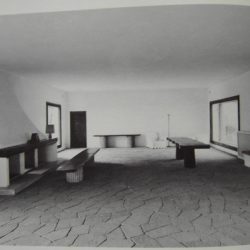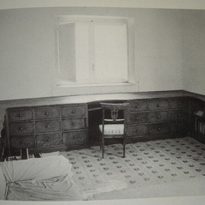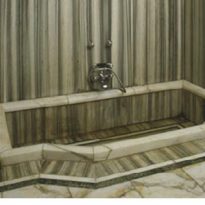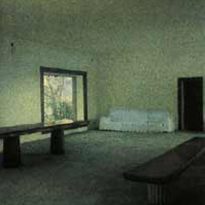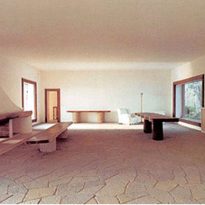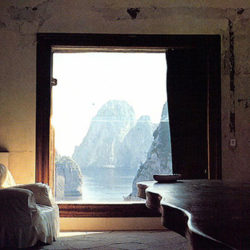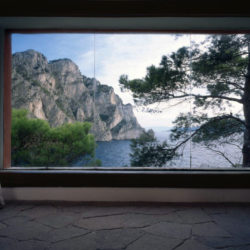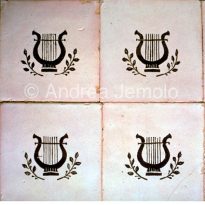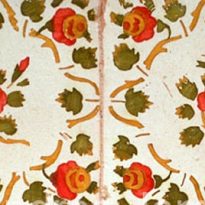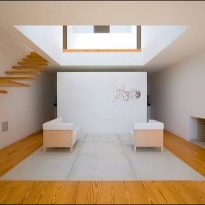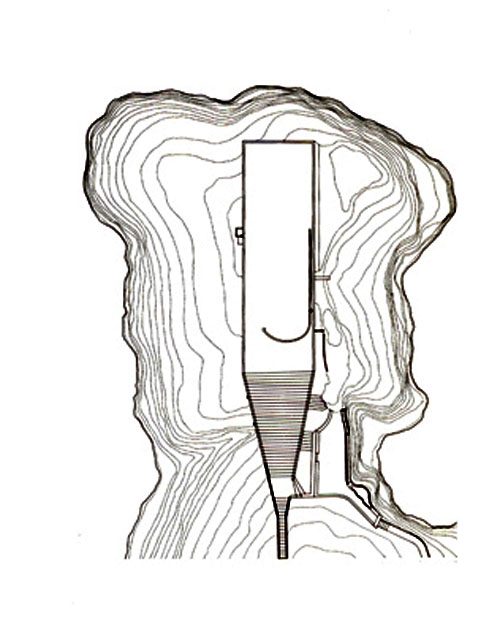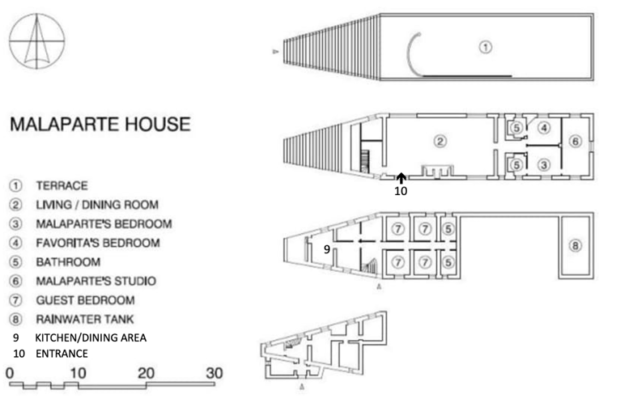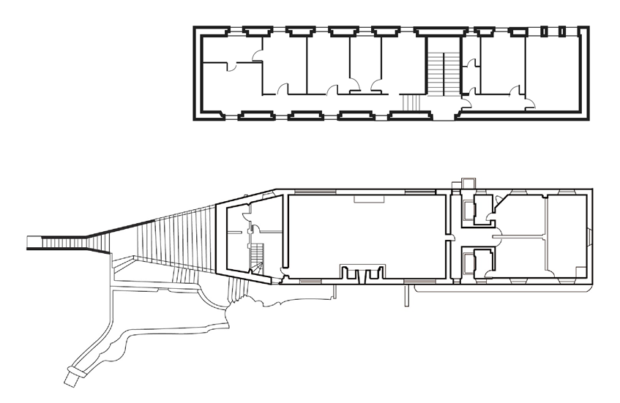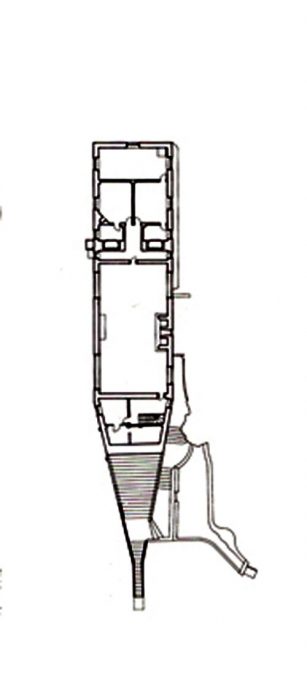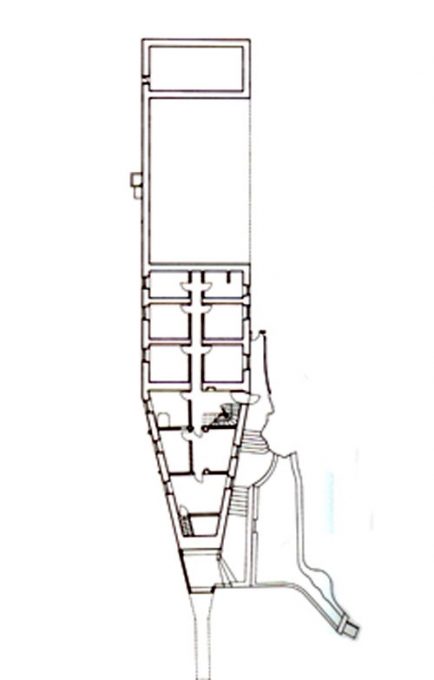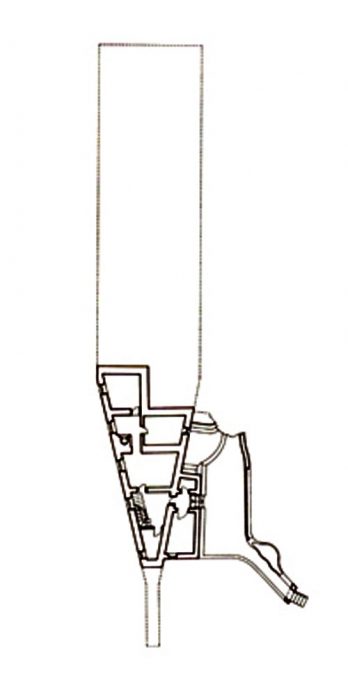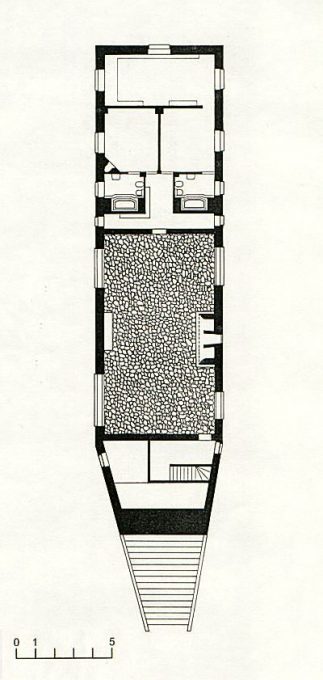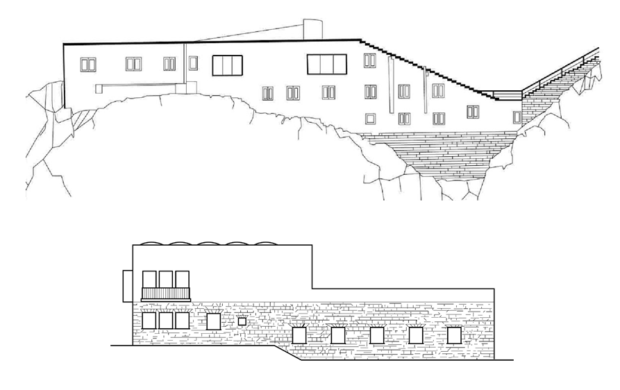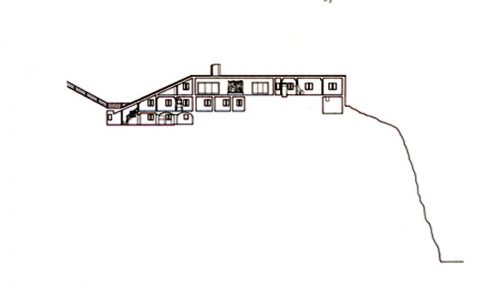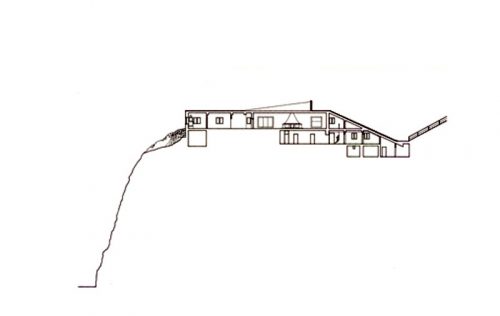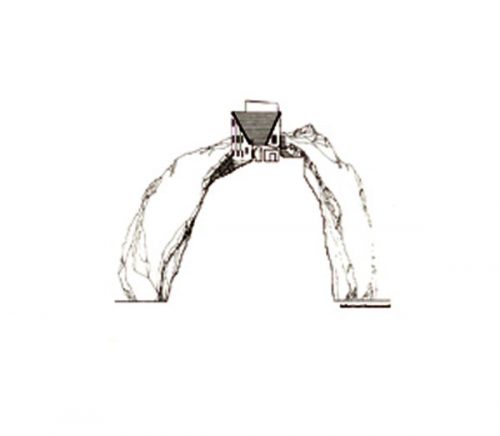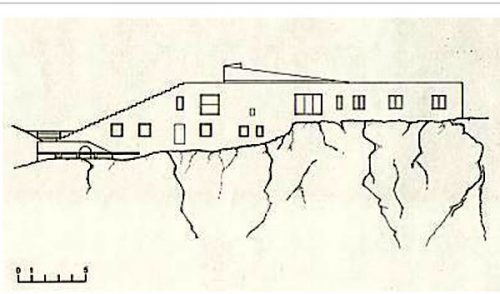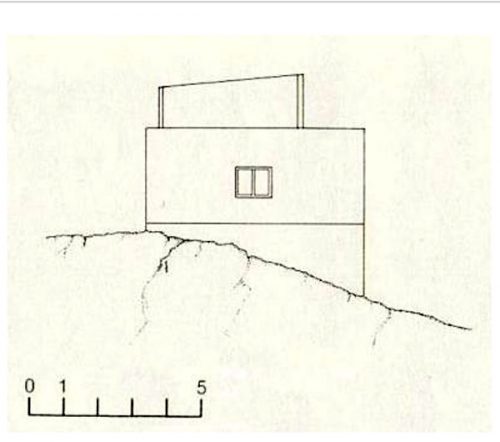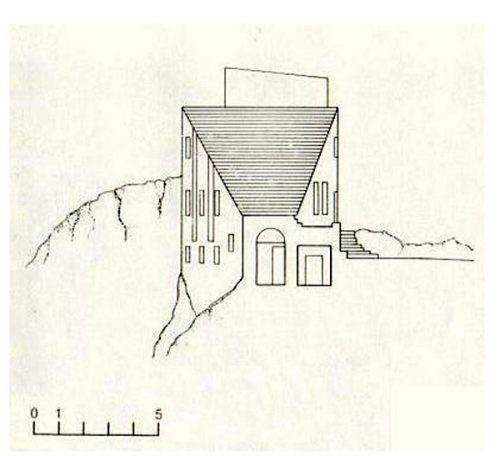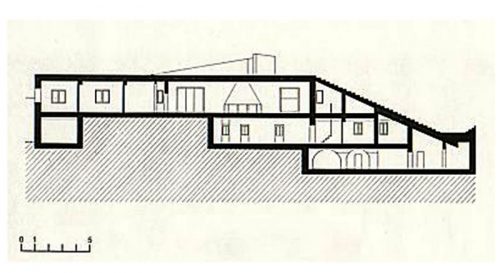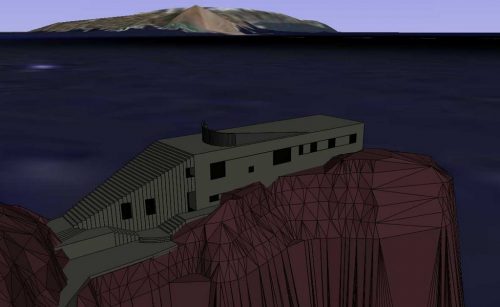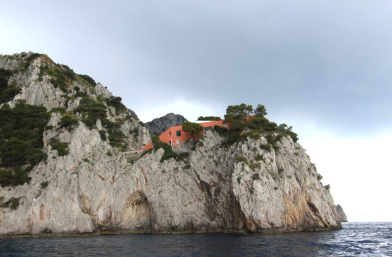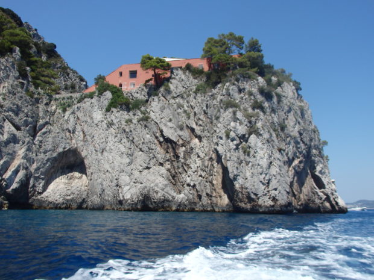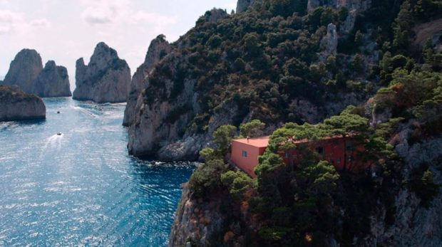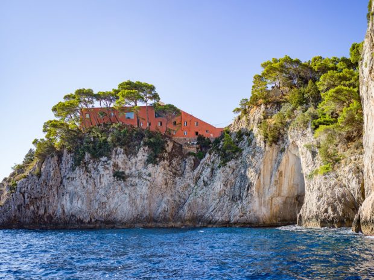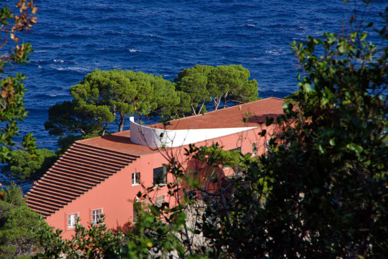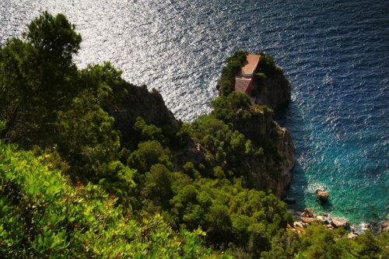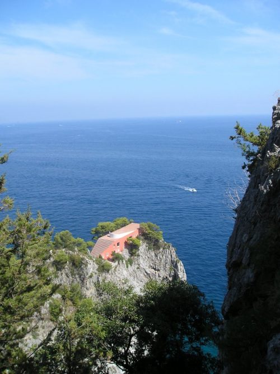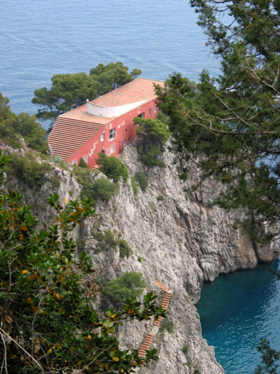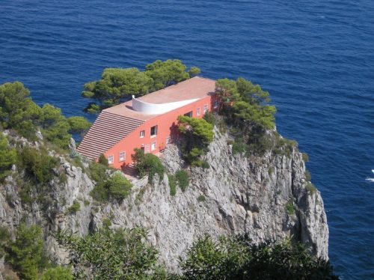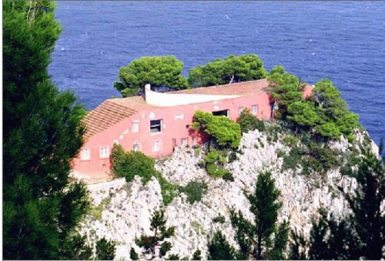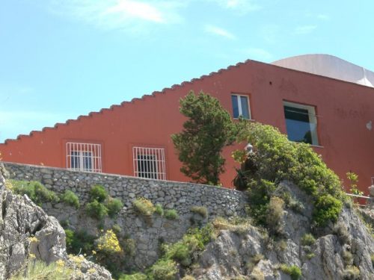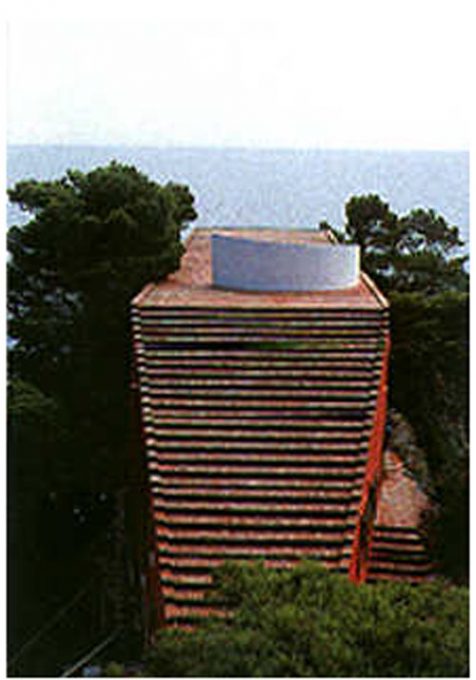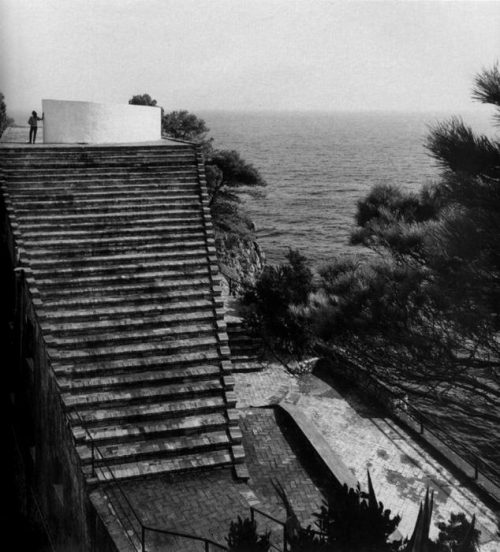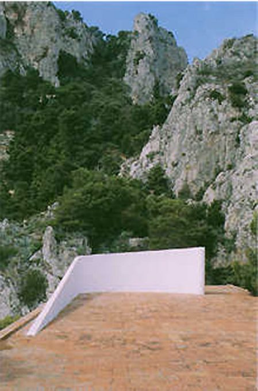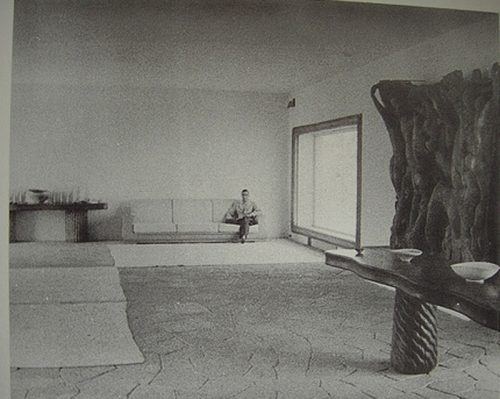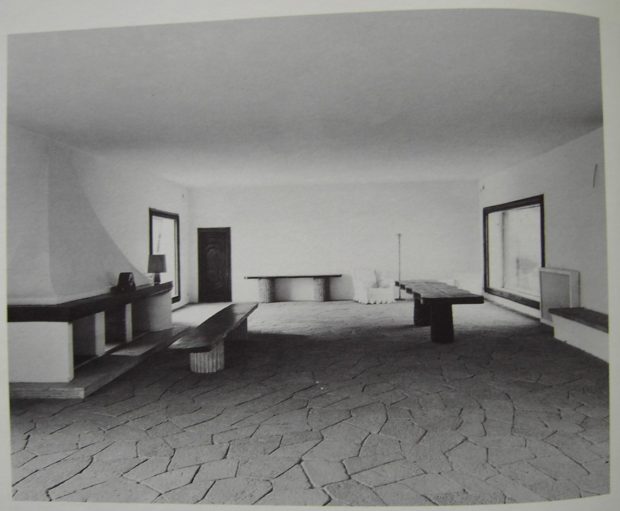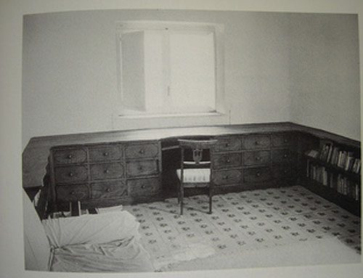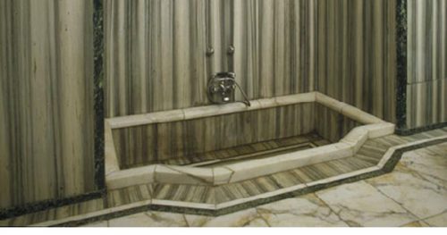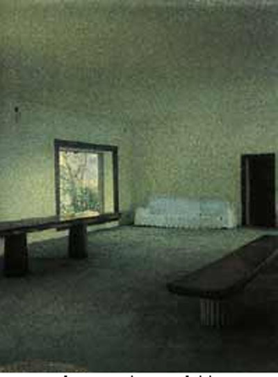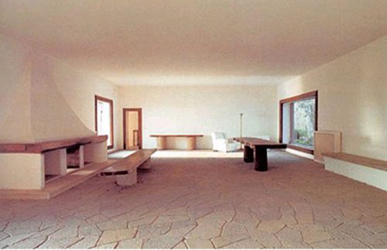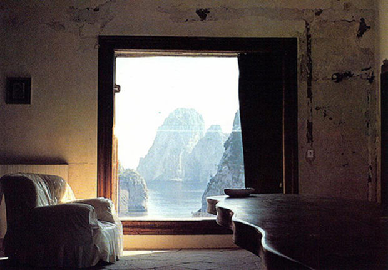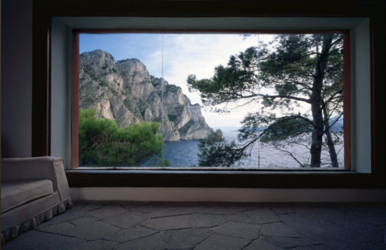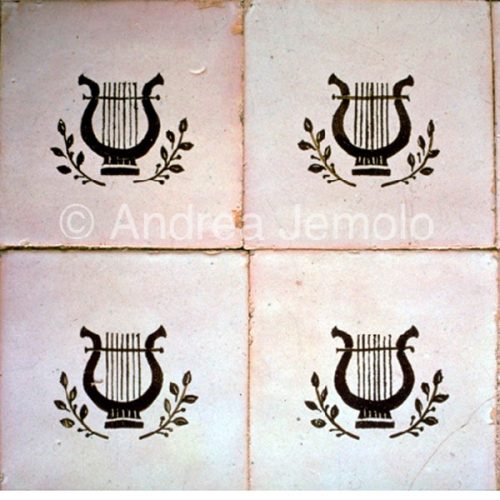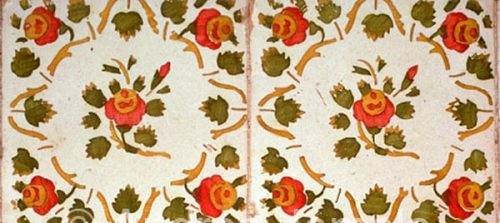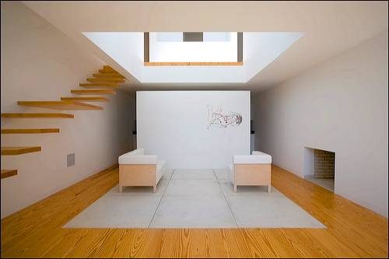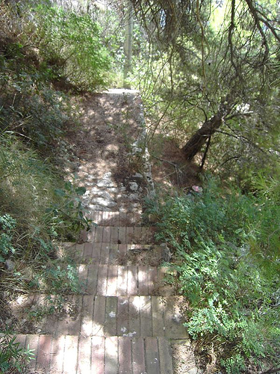Malaparte House
Introduction
Villa Malaparte, also known as Casa Malaparte, is one of those unique architectural icons capable of attracting attention for multiple reasons: It’s architecture, it’s unusual location on a remote spot of the cliffs of the Capri island, and the personality of his owner, Curzio Malaparte, are just some of those reasons. With its unique silhouette, this house hides tons of architectural intention and meaning, and is also capable of inspiring infinite sensations on the viewer.
Today, the Villa Malaparte is managed by the Malaparte Foundation, although it cannot usually be visited.
History
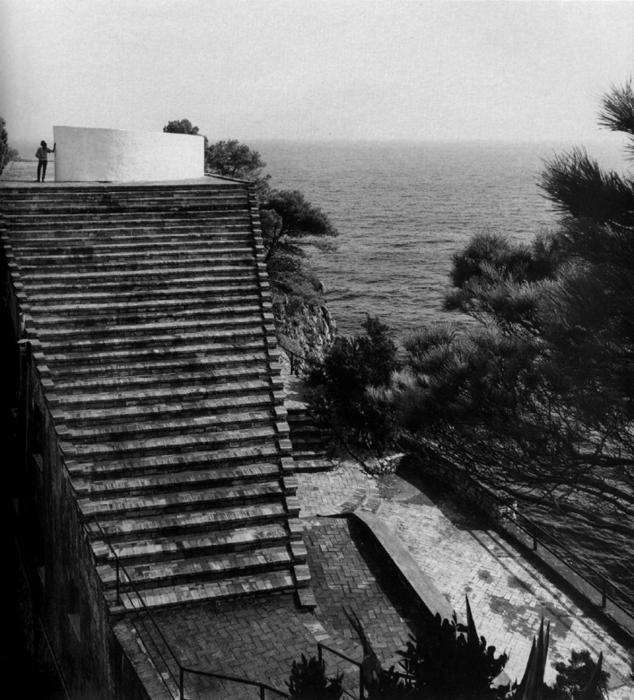
The house is the result of the uneasy collaboration between the owner, Curzio Malaparte, and the architect, Adalberto Libera, considered as one of the highest representatives of the architectural rationalism of the 20th century.
For year the design of the Casa Malaparte was dated around 1937 and attributed to the Italian architect Adalberto Libera. However, many people now attribute the design directly to the owner, the writer Curzio Malaparte.
Apparently, Curzio Malaparte rejected the initial design created by Adalberto Libera for being to rational and lineal. He compared it to the design of a bunker or a prison, and said it had nothing to do with the Mediterranean spirit that he thought the house should embrace. The two were involved in numerous arguments as construction began, until Curzio decided to take the lead and completed the construction by himself, with the help of some local construction workers, changing the design to his liking along the way.
With this in mind, it could be an error to attribute this house to Libera, since Malaparte altered the design drastically, and the architect was only asked to put his signature on it for administrative purposes.
When Curzio passed away, he left the house to the Popular Republic of China, which of course didn’t know what to do with a designer house on the cliffs of Capri, and so the villa became abandoned and over time became severely damaged by the passing of time, the elements, and vandalism.
Eventually, Niccolo Rosiatani, Curzio Malaparte’s great nephew, contested and regained ownership of the hose. Niccolo then undertook a lengthy and expensive restoration project which happened between the 80s and 90s.
The house is an architectural masterpiece, born from the collision of two strong personalities, who tried to put their souls, dreams and hopes into this house during a historical period when the world was changing fast, and uncertainty was the only guaranty, due to the development of World War 2. Today Villa Malaparte is considered by many not only as a house, but also a historical monument, and is an iconic case study visited by architects and architecture enthusiasts from all over the world.
Location
Villa Malaparte was built in Punta Massullo, in the easter side of the island of Capri, Italy. It sits on the edge of a daring 32 meters high cliff above the sea, overlooking the Gulf of Salermo.
Accessing the villa is no small feat. From the Piazzetta de Capri, located at the top of the funicular of Marina Grande, you need to take a one and a half hours hike in order to reach the property, which sits on a land actually owned by the Ronchi Foundation (the land and the house have two different owners).
The house can also be accessed by boat, although only when the see is calm, as rock outcrops make the access quite challenging by itself. A 99-step staircase then connects the sea level with the house.
Concept
Choosing such a remote and complicated site was no mistake. Malaparte wanted to own a house for himself in the Gulf of Naples, and Capri represented everything he was looking for. Being a writer in times of war, Malaparte explained that the main ingredients for his house should be loneliness and love. He also wrote an essay explaining what he hoped to achieve by building this house, which he said would become a portrait of himself made of stone. But most importantly, he wanted to show that a crazy idea, such as building a modern home on top of an almost inaccessible cliff, was possible. In other words, he wanted to proof that the impossible was possible.
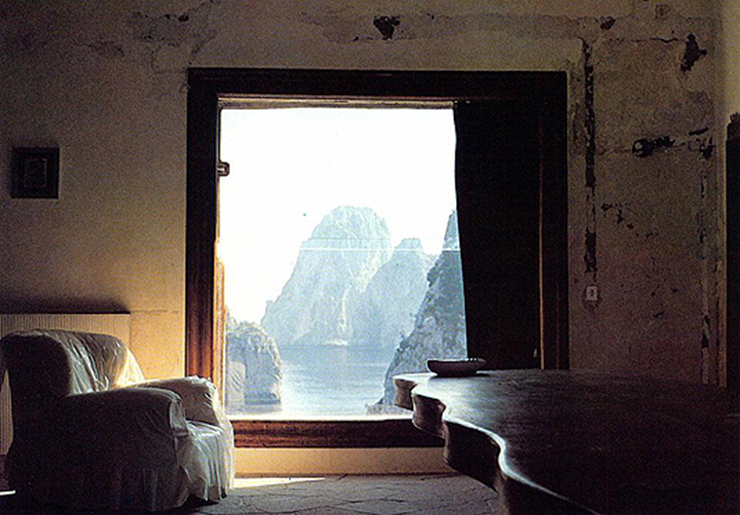
Being partly carved into the rock, the Casa Malaparte aims to become one with the cliff and the landscape. The roof can actually be “hiked”, as if it was a continuation of the natural paths. There is no division between the landscape and the rooftop, no line to tell where one ends and the other one begins. The house simply becomes part of the topography, a rock within the rocks.
Once inside, the house is still a celebration of the landscape around it. Most windows were designed to become pieces of art, framing the views of the rock outcrops of the area and the changing colors of the Mediterranean sea. Some of the windows literally have a frame around them, like the ones used for canvases.
Spaces
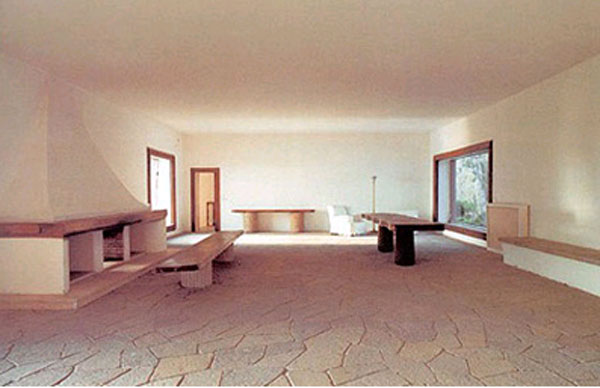
The house is divided into 3 levels, plus the rooftop.
Starting from above we find the terrace overlooking the sea, which is reached by climbing up a trapezoidal shaped staircase that adapts perfectly to that part of the cliff. On this terrace a curved wall creates different spaces and views.
On the next floor we find the guest rooms and a Tyrolean inspired room with a wood stove in it.
The next floor is reserved for the master bedrooms and bathrooms, which are decorated in a Pompeian style. This floor is also connected to the one immediately below through an atrium, which acts as a reception room. This space is modern, archaic, and romantic, as it brings in classic elements into the house.
This large space can also be interpreted as the courtyard of a small castle. On one of the walls, acting as a main focal point, we find a large fireplace. This fireplace has a glass back wall, which gives the opportunity to enjoy the views of the ocean, through the flames. This glass was specially ordered from the Zeiss factory in Jena, and designed to withstand the temperatures created by the burning wood..
On another wall a large flief by Pericle Tazzini, a contemporary of Malaparte. In this relief we see a mix of human figures, which reminds us of the erotic reliefs on the facades of ancient temples such as the Kajuraho temple in India.
The focus then goes back to the views, which show fragments of Punta Massullo and the rock outcrops that are so representative of this area. Curzio asked a painter frame to actually frame the windows with the same wooden frames used for canvases, creating live and always-changing pieces of art.
Materials
The structure of the house was done using the typical Mediterranean masonry techniques of the time, using terracotta bricks, stone, and cement. The exterior facades were then painted with Pompeii red, while the interiors were mostly kept white.
The floors of the main spaces were covered with rough stone slabs, sometimes decorated with ceramics in spaces such as the bedrooms, bathrooms, and atrium.
Marble was also used in the bedrooms and bathrooms, as well as to cover some specific walls.
Glass, of course, was used for the windows. With a special mention the special refractory glass at the back of the wall. And many of these windows were then framed in wood.



