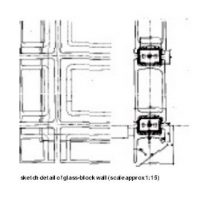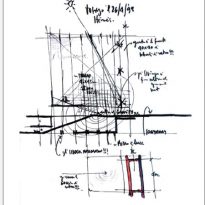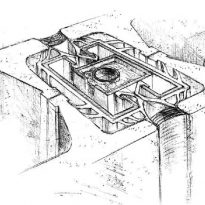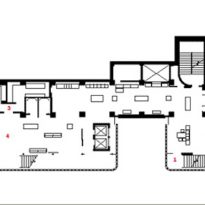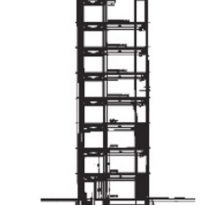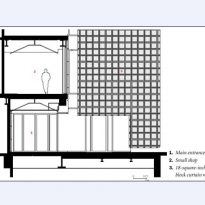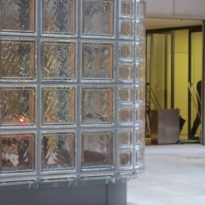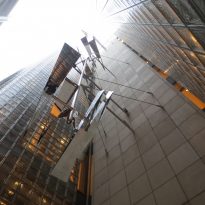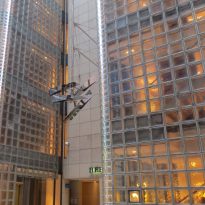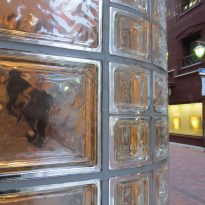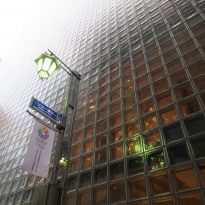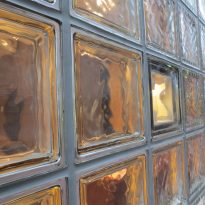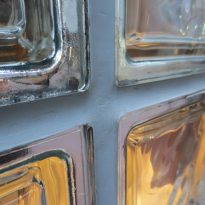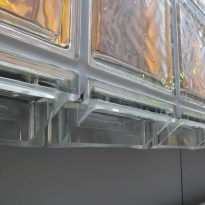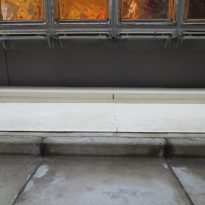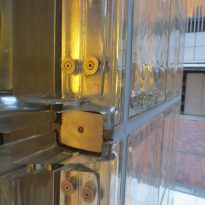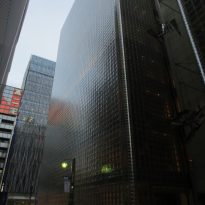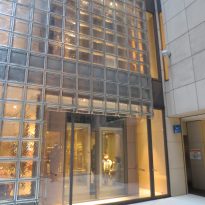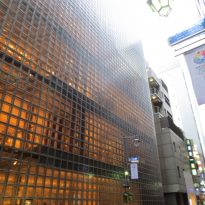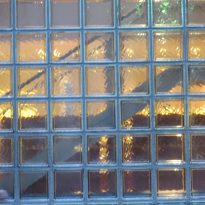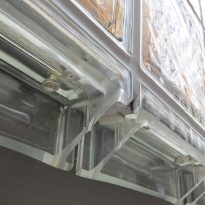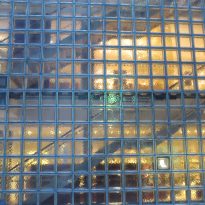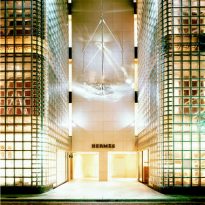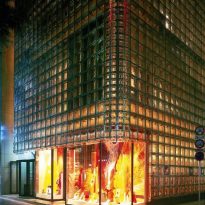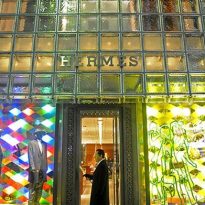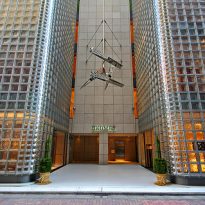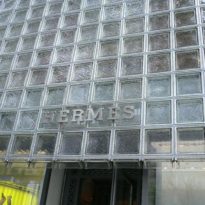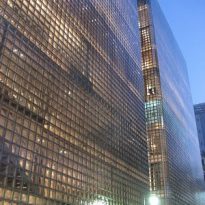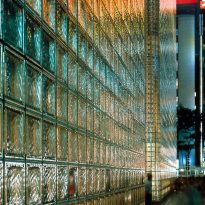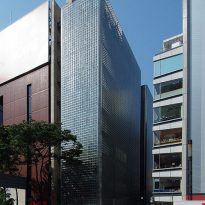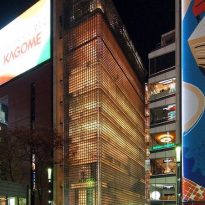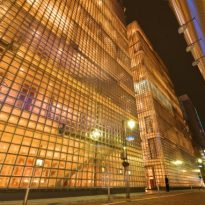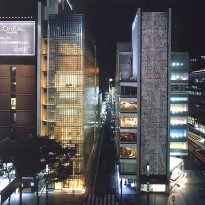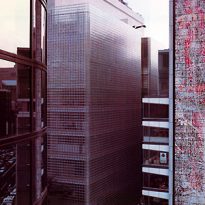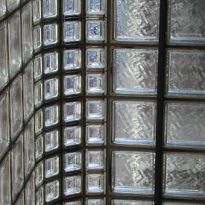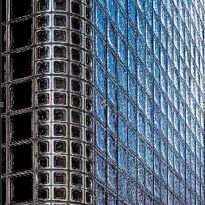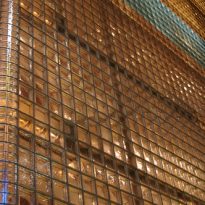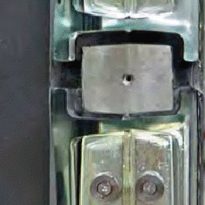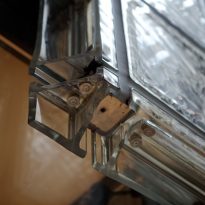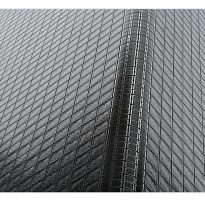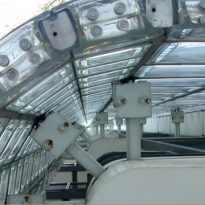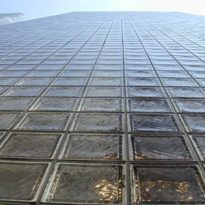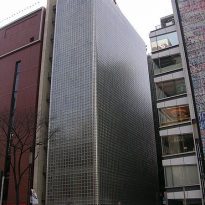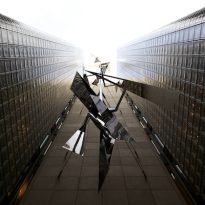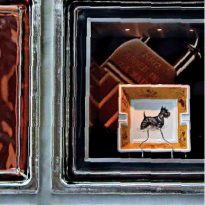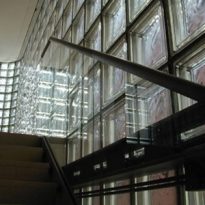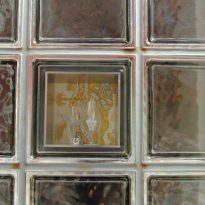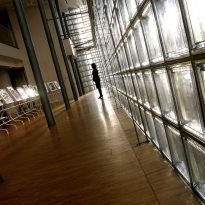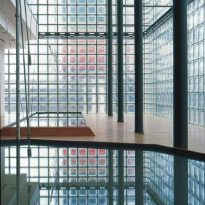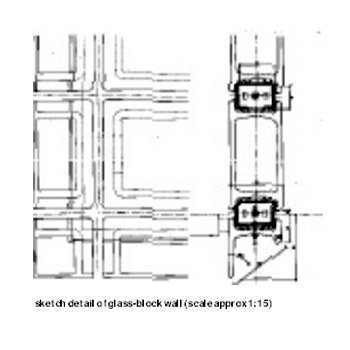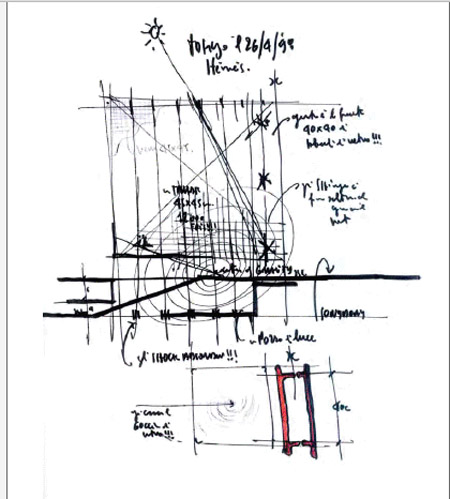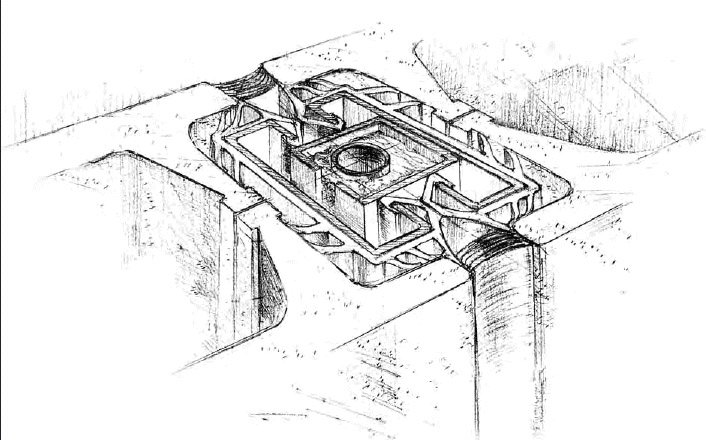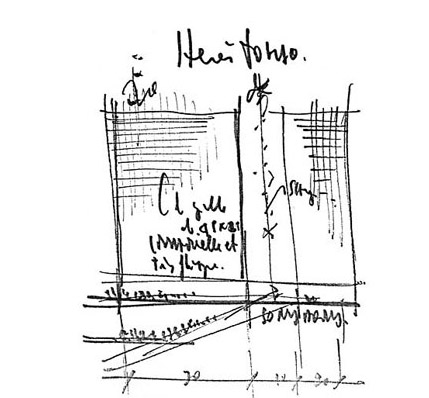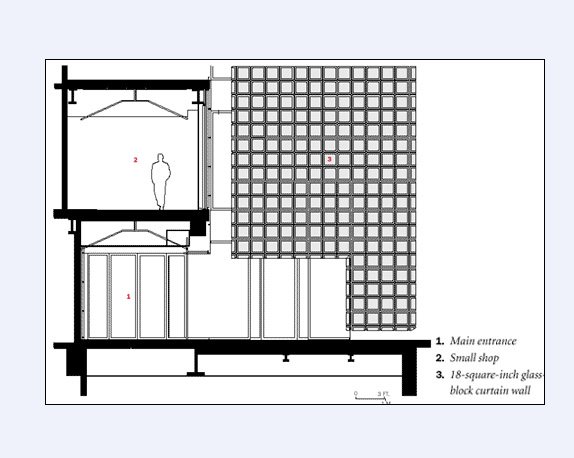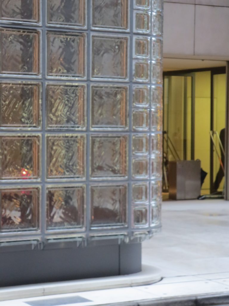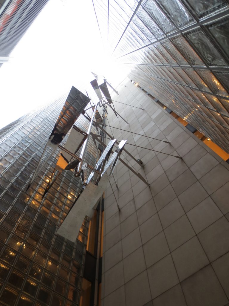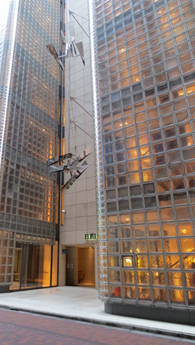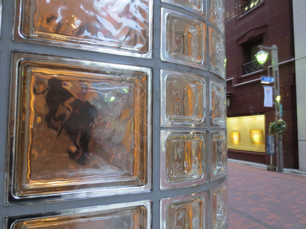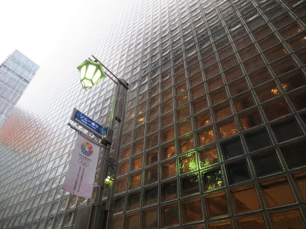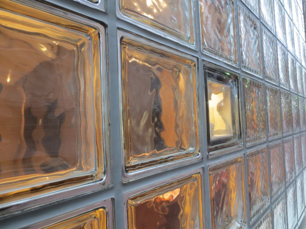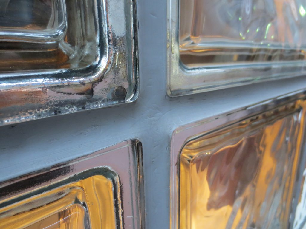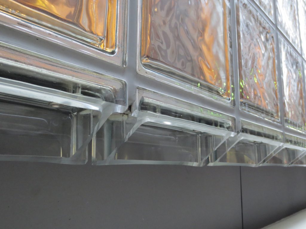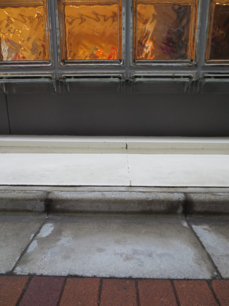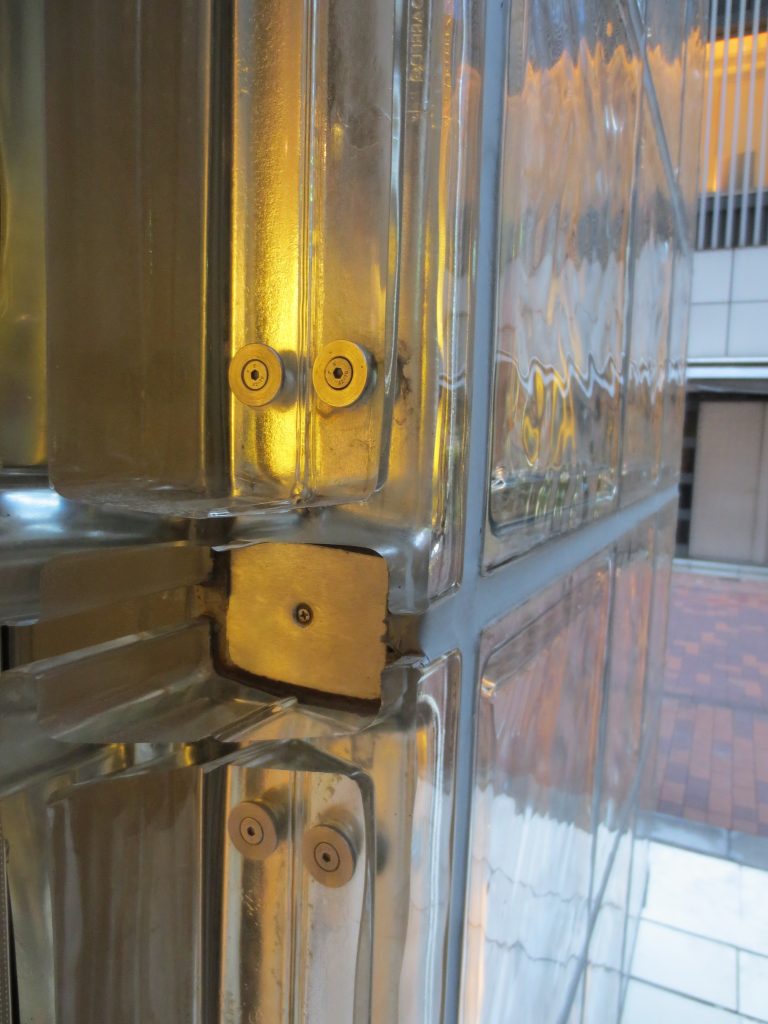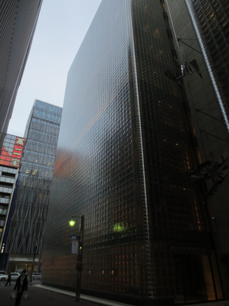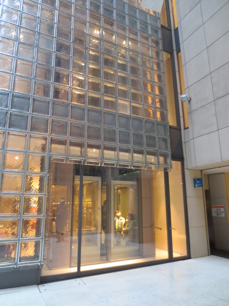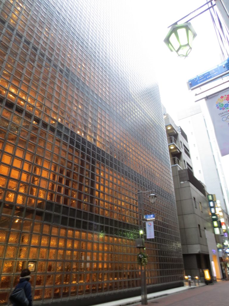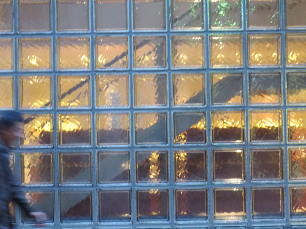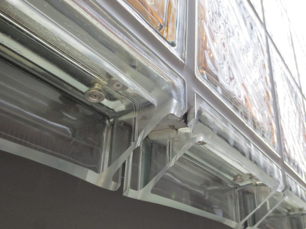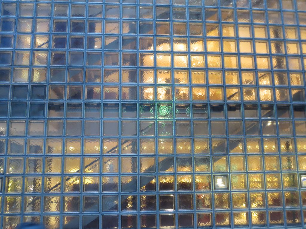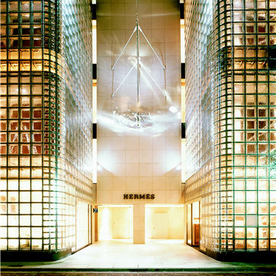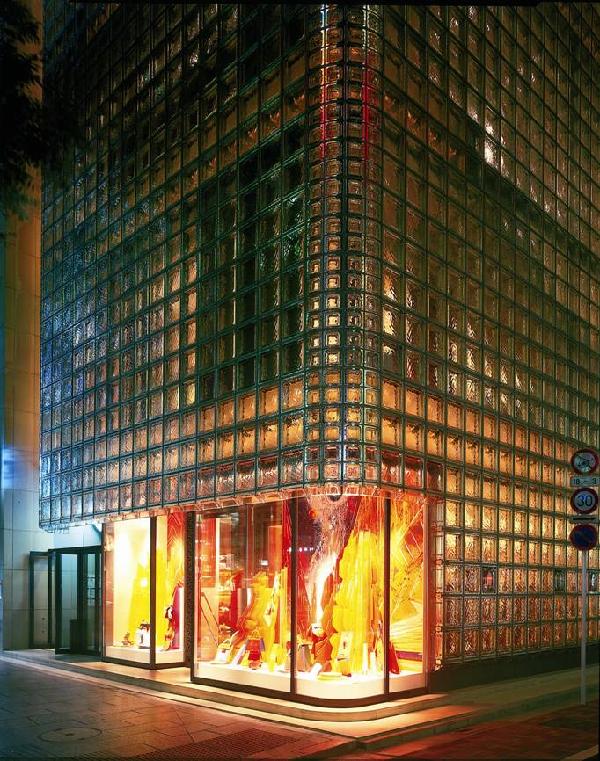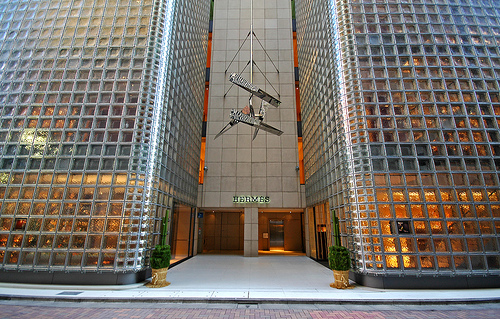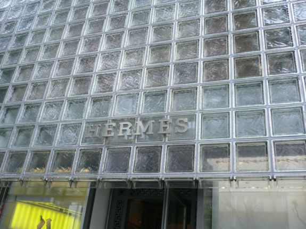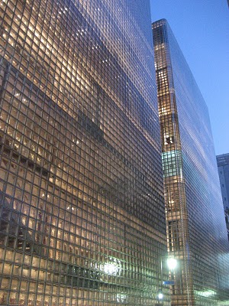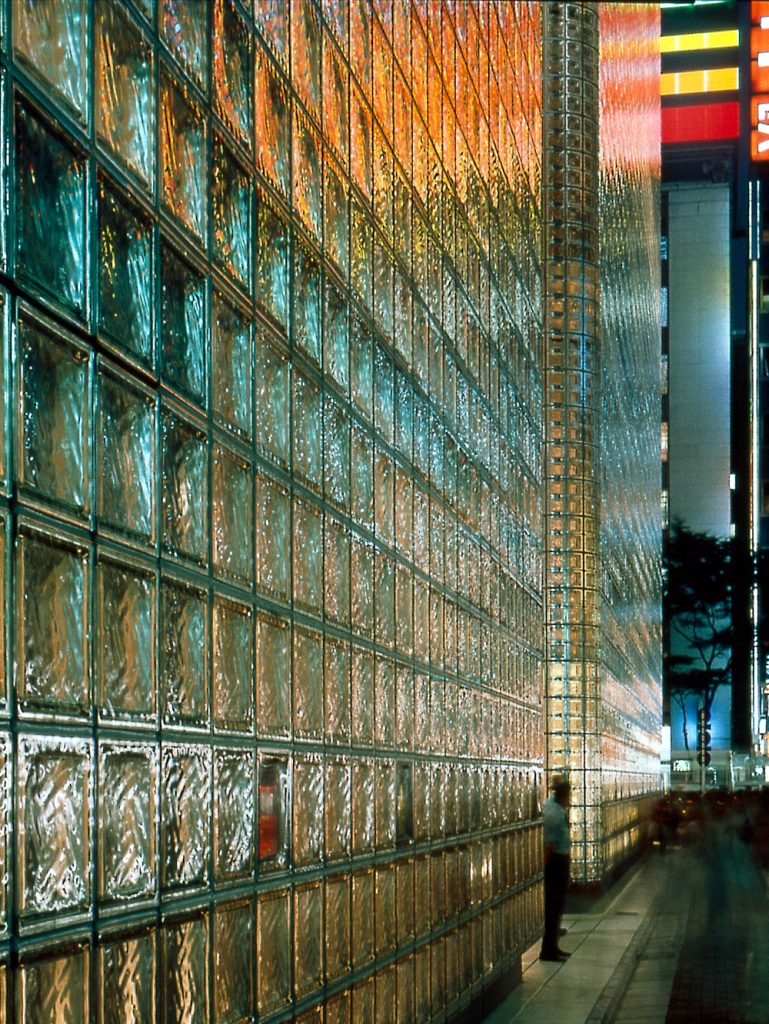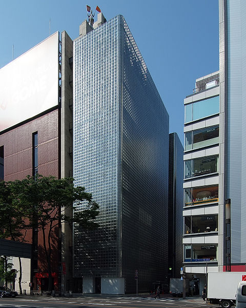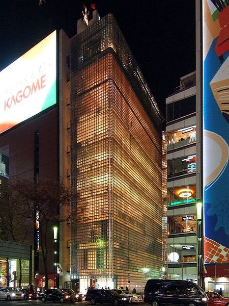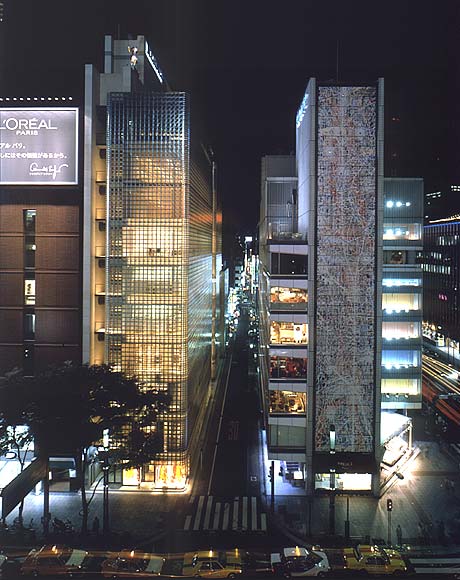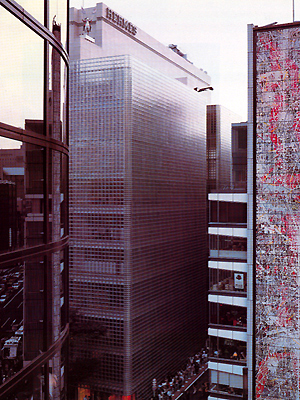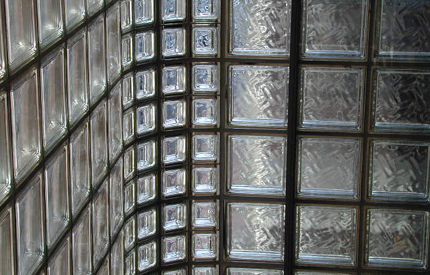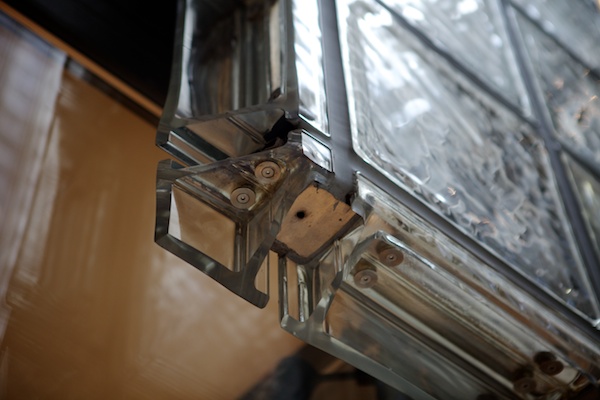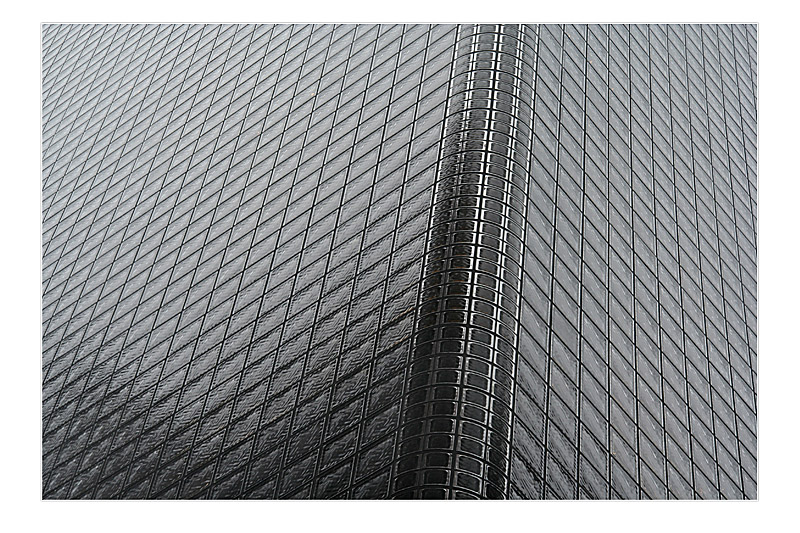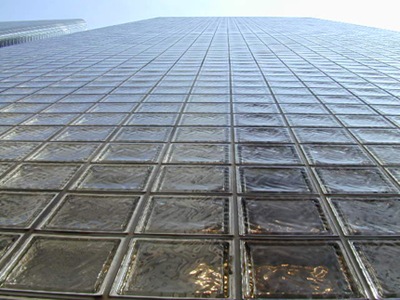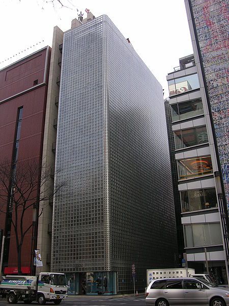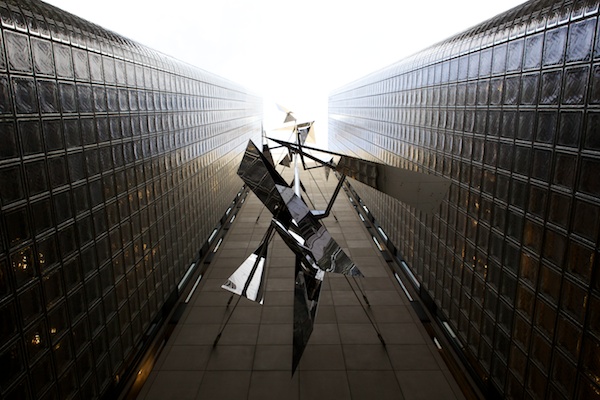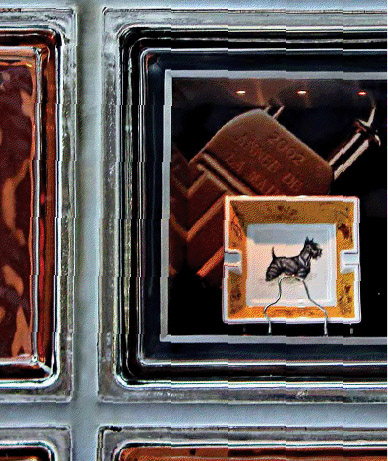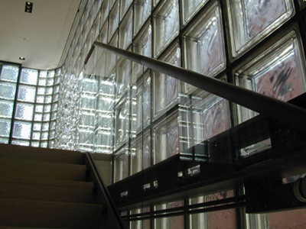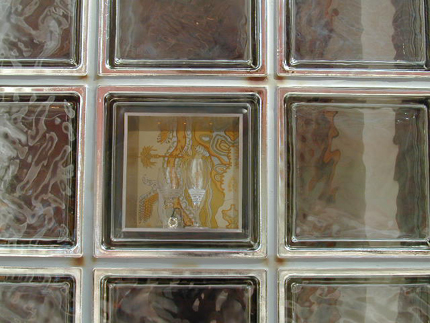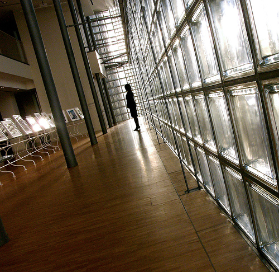Maison Hermès Tokyo

Introduction
Renzo Piano monumental tower rises a light, static and rigorous forms, covered by a glass facade that because of the light that filters through translucent slabs and densely gridded to compose, assumes the aspect of an immense symbolic torch chaos dominates the glittering heart of Tokyo.
With the attempt to construct a building “quiet”, a serene oasis in the river in spate of capital, the Italian architect imagines their second Japanese, the first being the Kansai airport, with the dimension of a lightweight, consistent with the sense of the ephemeral that is in the Pacific Ocean, in that sense of lightness that recognizes provisional in Japanese culture as a kind of sublimated survival, but while performing another “grand gesture technology.”
Location
The Japanese headquarters of the French group Hermès, was built on a narrow lot, 12 meters wide by 45 long, located in the chaotic center of the Japanese capital in Chuo-ku (Central District) of the commercial district of Ginza, Harumi Dori street, towards giving the facade closer and close to the colorful Sony building in Tokyo, Japan.
In a loud and noisy urban context, where the buildings appear to be simple scaffolding to launch colorful advertisements, the Maison Hermès is all the discreet and determined countenance a simple and elegant volume, which is at night its best, when it responds the chaotic visual clutter (and audible), which surrounds it, taking to calm and diffuse light, evoking the solemnity of the temples secret.
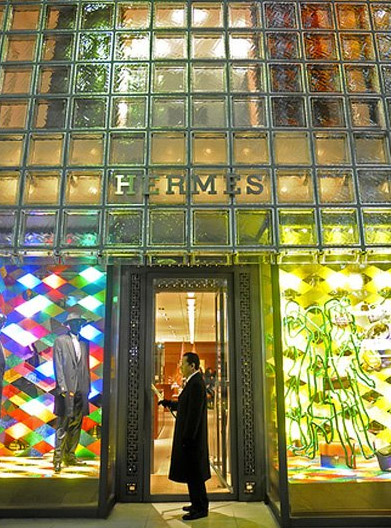
Concept
The design intent of the architect Renzo Piano, was that of a “magic lantern” inspired by traditional Japanese lanterns. In the front, during the day, it gives a translucent idea of what lies beyond, fuzzy objects and events through the thickness of the glass block. At night, the entire building is glowing from within.
Description
With 12 floors up the Maison Hermès is far from a skyscraper, but nevertheless maintains a significant presence in the crowded urban fabric of Tokyo.
The principal input is performed by the street Harumi Dori crystal in which a short transparent glass blocks, whereas in the lateral facade said blocks reach the floor and in some cases have concavities glass used as a window to expose products signature.
On this side street, Piano split the long narrow rectangular facade, with a small courtyard leading to separate entrances from the ground floor to the store, to the office, the museum or the subway, two levels down. The emptiness of the courtyard stands a total height of 50 meters, the building creating a vertical axis separating the structure into two volumes clearly proportional coated glass blocks and on whose surface rests a sculpture of metal.
In the first three levels of the store the architect placed the ladders against the glass blocks that make up the outer curtain, making daylight becomes an orientation device. From the outside, the customer moves up and down the stairs animate the facade with its activities as well as the differences between commercial floors and offices that are above.
Except for a double height in the museum’s top floor there is no interaction between the different plants.
Spaces
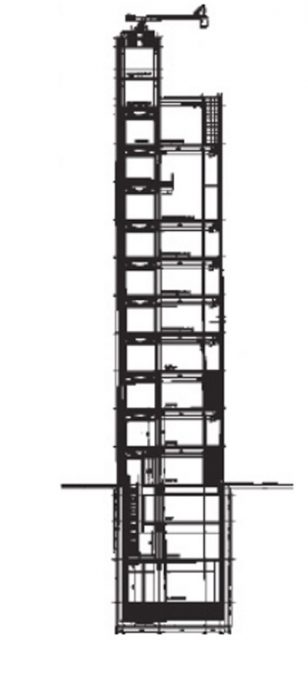
Inside the building of 6,000 square meters spread 12 levels:
- Boutique – This has been decorated by Robert Dumas and occupies five floors, one underground and four up.
- Design Workshop, which has been dedicated to another plant.
- Offices, occupy two floors.
- Museum – This small museum located in the last two levels exposes the historical objects of the iconographic tradition of Hermes, with an installation by Milton McConnico.
- Garden – The building has a rooftop garden
- Metro – Inside the building there is a link to the Metro Tokyo, in fact the longer front is divided into two parts because it is inserted in the escalator leading to the subway station, two lower levels.
Expansion
In 2006 and always on draft Renzo Piano the south wing of the Maison Hermès expanded to 360 square meters with glass blocks as the main building, perfectly blending the old with the again to maintain perfect symmetry with the small “square. were added” coffee “and the area” les saisons 24 “.
Structure
According to the feature of Renzo Piano, behind the project exists an elegant and subtle exploration of structure and material.
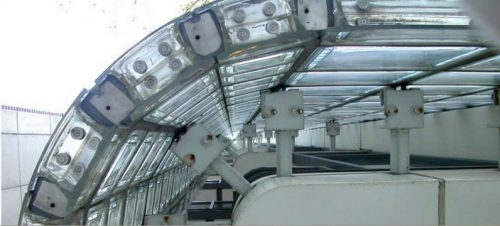
The metal skeleton of the structure is very flexible and resilient due to the elastic and damping joints, departing from the marquee soils and support the walls that were designed to withstand heavy seismic shocks affecting this area of Japan. The entire construction can be moved during an earthquake, with predefined offsets which are uniformly distributed, ensuring a certain overall integrity and impermeability to water and air. The glass blocks were specially positioned to cover and conceal the metallic skeleton of the structure.
The narrow plates depart pavement cantilevered from a concrete pillar and extending along the entire length of the building. The concrete structure defines a 3 meters wide in which Piano has placed most of the basic functions of the building, including stairways and elevators, bathrooms, and storage. The remaining cantilever 9 meter wide column-free floors allows oriented toward the outer wall.
The entire tower complex is developed based on a very linear pattern, using two structures studied to ensure timely high seismic resistance, especially for each part of the effort to be absorbed by a specific element of the building system.
Materials
The skeleton of the structure is flexible steel with viscoelastic dampers strategically located and during earthquakes allow certain movements and deformations uniformly distributed throughout the structure.
Glass Blocks
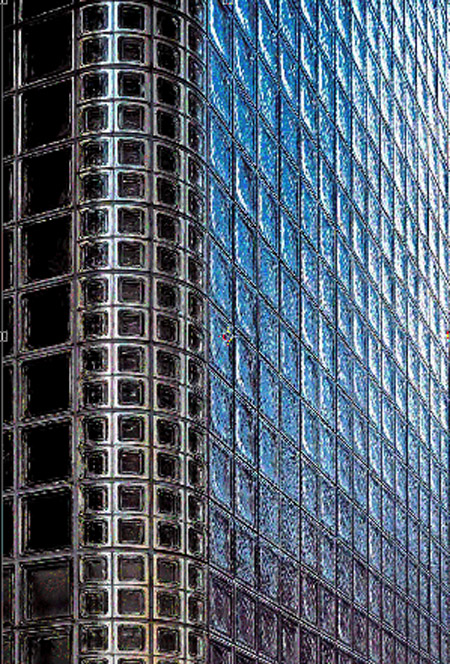
The outer shell is composed of more than 13,000 glass blocks measuring 42.8 x 42.8 inches, equipped with a smooth face and a wavy disposed toward the street. These blocks specially designed and developed to create an effect of light curtain or veil that protects the interior spaces of the confusion of the city were developed by Renzo Piano and Vetroarredo glass factory in Florence.
The outer surfaces of the blocks were mirrored by hand and textured interiors. Despite its delicate appearance, the facade meets stringent seismic standards in Japan. The blocks are mounted on a steel mesh allowing them to move up to 4 millimeters during earthquakes. In the corner of the building and to provide continuity to the skin of the same, the blocks were specially made curved.
- Vitrocemento
The dominant use of vitrocemento, material preferred by architects rationalism of late, is adapted in this case with a silvery shade that helps the facades look more abstract.
The material used in this building has been controlled by a specific study aimed at extreme the concept of separation of the lining of the supporting skeleton, a problem that Piano had occasion to deepen during the years of its formation and Japanese seismic regulations have re allowed at this time. The material is almost completely done by hand and is able to develop structures metamorphic transformations, welcoming light during daylight hours and back on ship overnight, thereby forming a kaleidoscope effect and transmitting it to the context in which is located.
