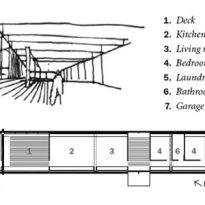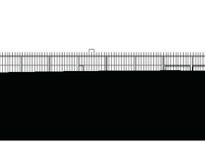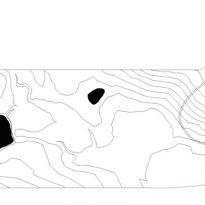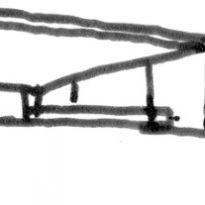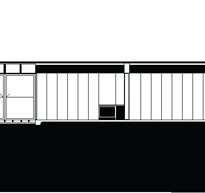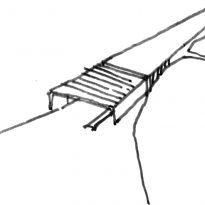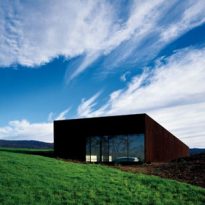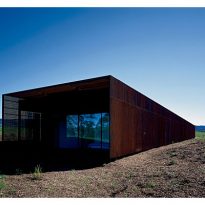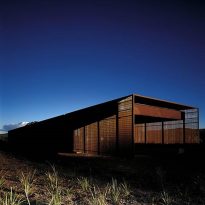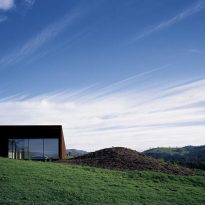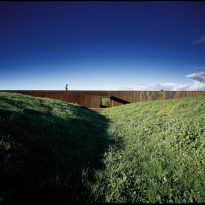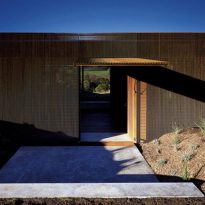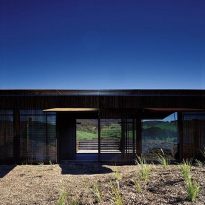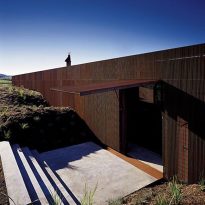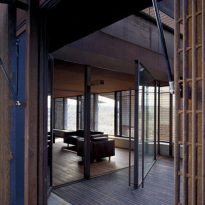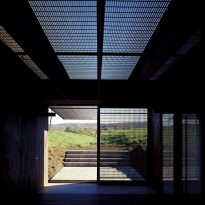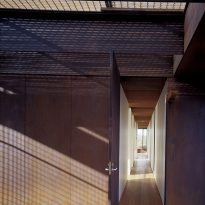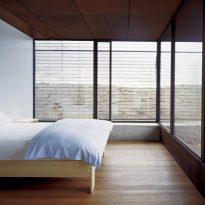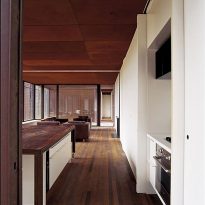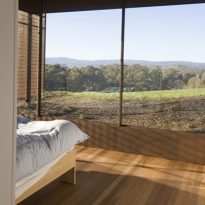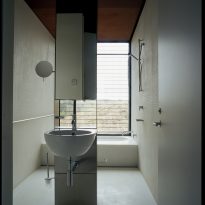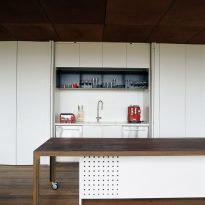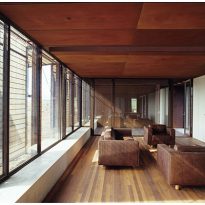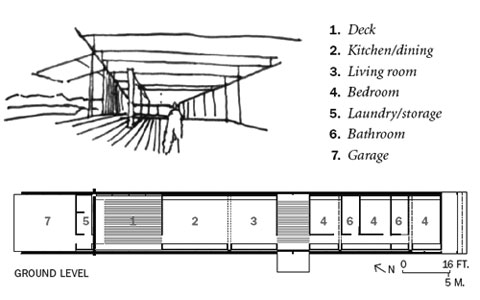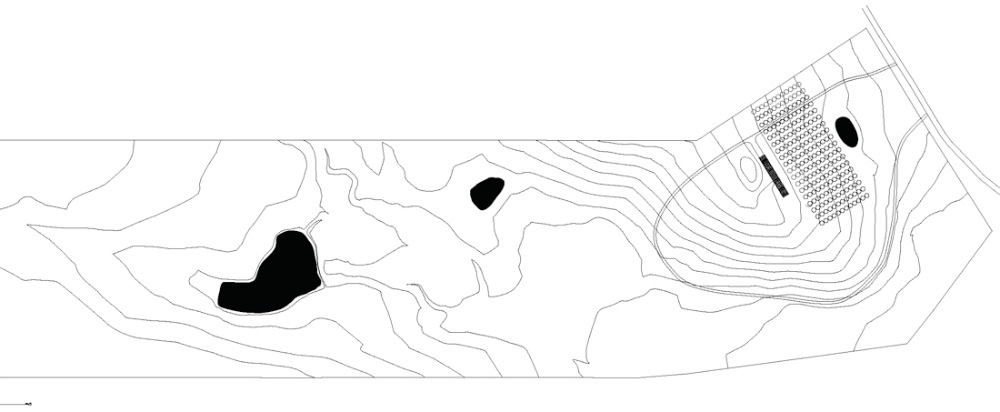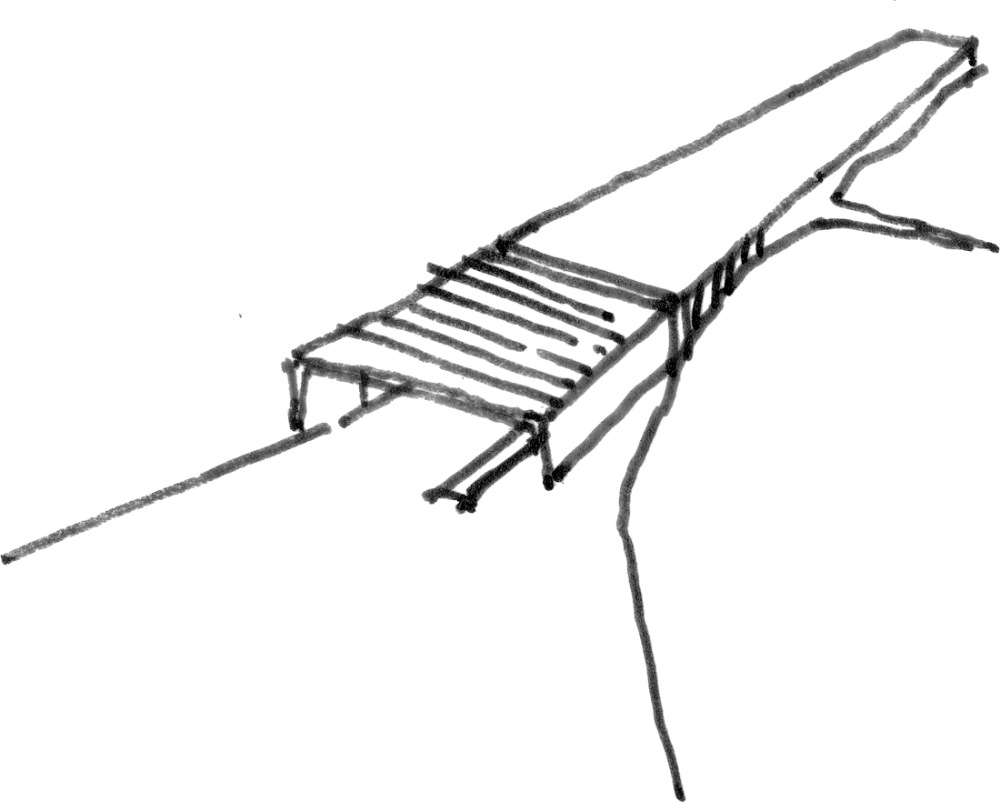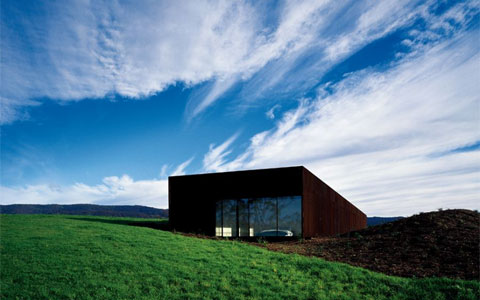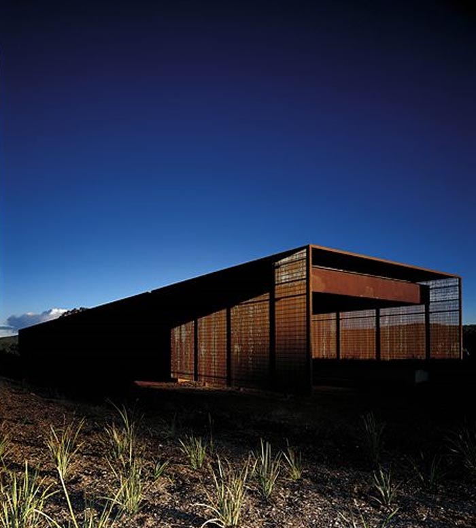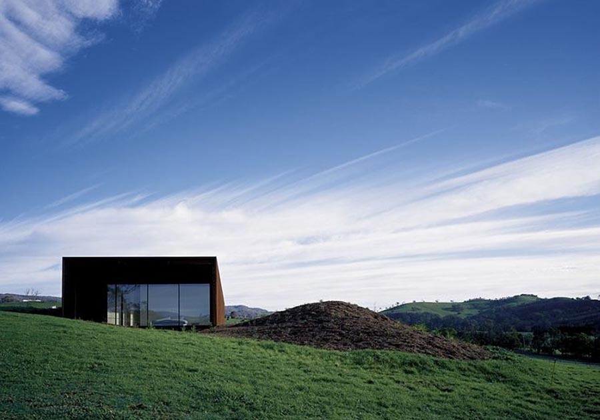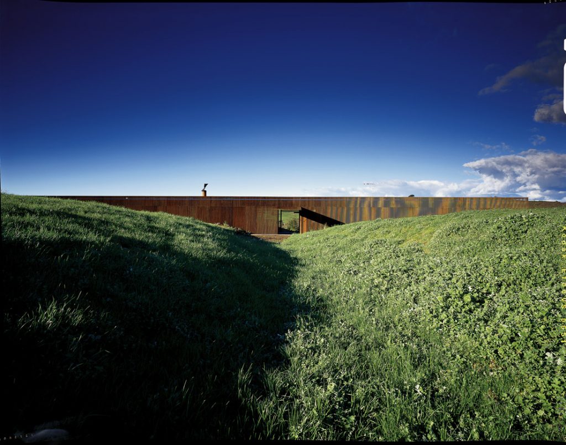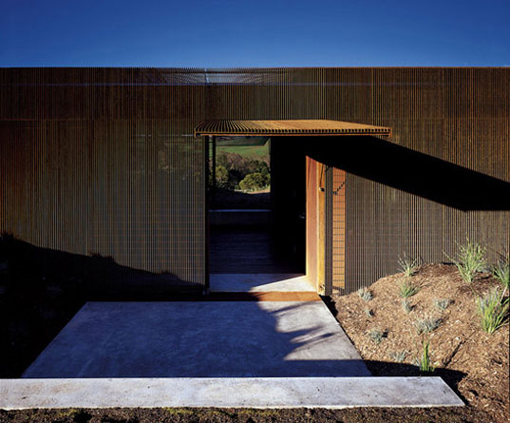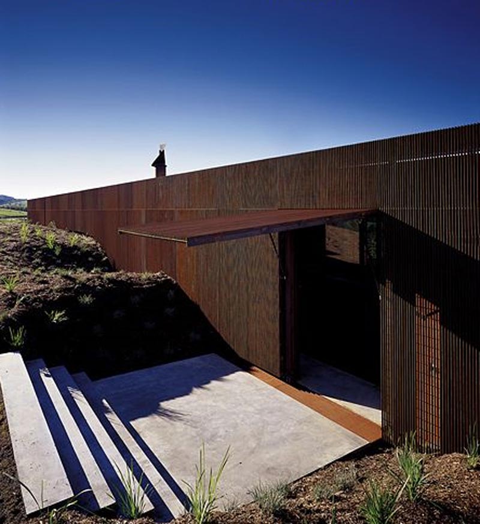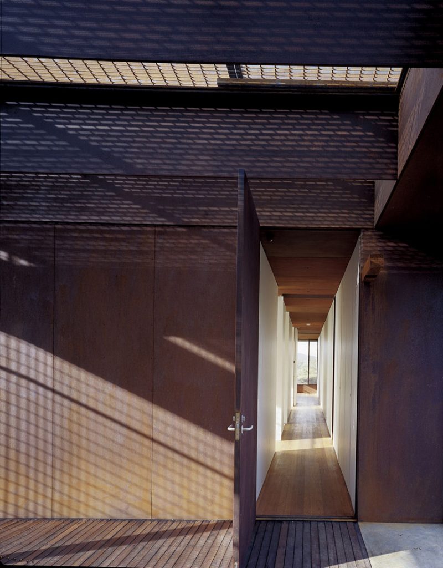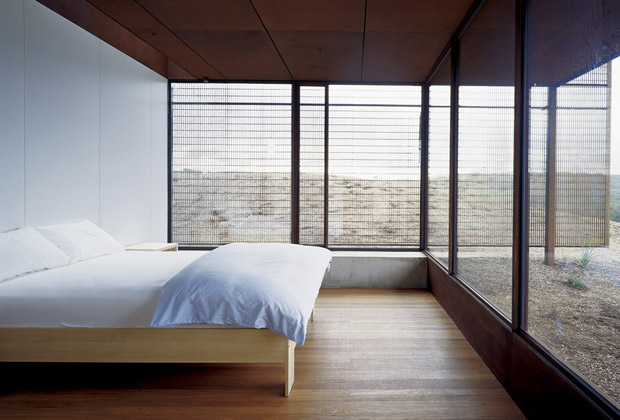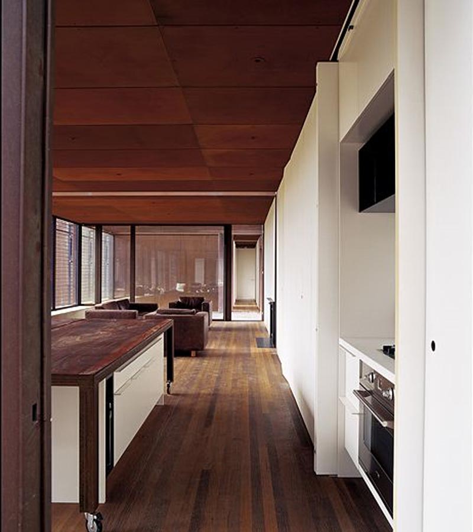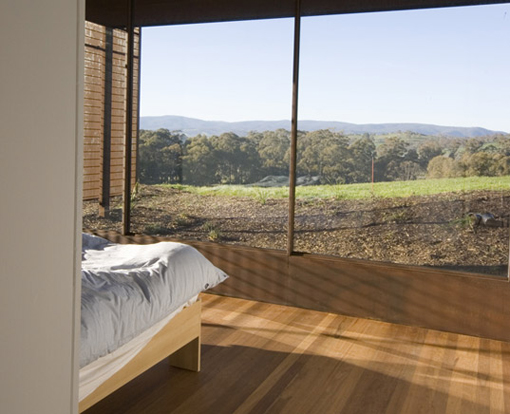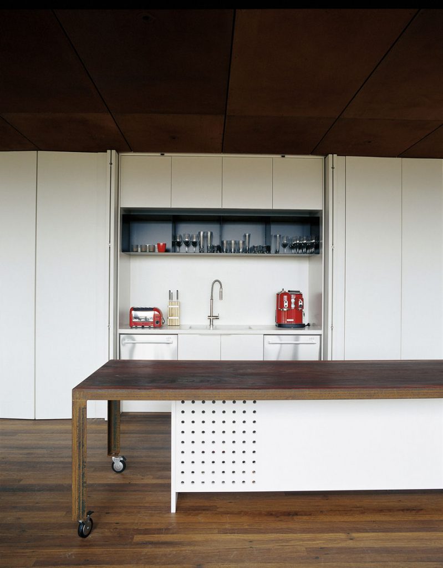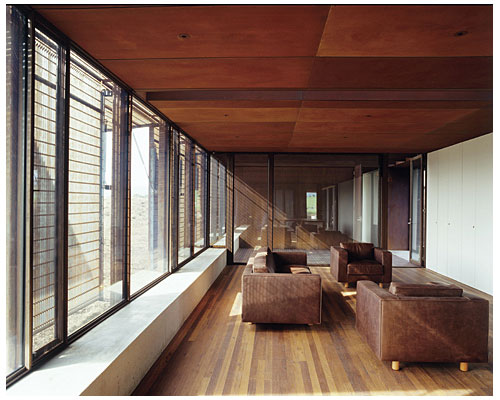Glenburn House

Introduction
In Australia the majority of the residences are less than 8 miles from the sea. At Glenburn, a rural area 90 minutes northeast of Melbourne, the relationship between home and the water is reinterpreted.
The appearance is that of a boat that appears to cut through the land that drive, instead of facing the water, this house is rectangular in shape, provided at the end of the room, the distant mountains panoramic Great Diving Range, separating the population of the eastern seaboard of the desert interior of the island continent, while the northeast side views of faces some residential areas.
Location
Glenburn is a town located a few kilometers northeast of Melbourne in the state of Victoria, Australia. Located in the town, this home is part of an extensive area of 20ha with abundant native vegetation.
Located on a hill, Yarra Valley, takes up to rescue all views towards the surrounding environment, and to be protected from extreme weather conditions, particularly the heat that is generated in summer.
Concept
Residence is a simple way to view the distance and because of their rust-red color appear dramatic, but once traveled the winding road that leads to long ravine at the rear of the house, it has declined significantly, the surface is built 270 m2 and observer can not overlook its resemblance to the Peninsula House, also by Sean Godsell.
In this particular building there is no difference between the roles of the roof or walls, the house had its inner and everything exists to protect it from external elements, and their occupants who decide through the outer layer of your control when participate or hidden from the outside.
Being able to adapt to changing conditions is an important aspect of life and this house has versatility with a flexible steel skin that enables you to achieve a balance between the need for privacy and enjoyment of the amazing sights of Australia.
Spaces
The construction is characterized by a narrow and elongated plant, which separates the collective and private spaces through decks.
Access to the house can be done through the garage with space for two cars or the main entrance, which is at the center of the plant in a direction perpendicular to the main direction of the house, leaving the ends free and open division of the piece and as a hub to another opening that comes near the house and overlooking the ravine.
The dining room faces the landscape at the northern end, while the south side is almost buried in the ground to thus protected from the sun. At this point there are three bedrooms and two bathrooms.
The kitchen, pantry and laundry room are the north end and separated from the lounge area with movable panels.
Structure
This is a rusted steel structure embedded in a sand dune in the slope of the hill, forming the exoskeleton of the house around which are mounted adjustable blinds, the glass ceiling and walls, as a second skin, is composed endoesqueleto following the logic of indoor environments.
Materials
As customer requirements, this home is equipped with solar panels for electricity and hot water, and with systems that allow the reuse of rainwater.
Long double tempered glass sliding cover much of the perimeter of the house and help with climate control.
The main door made of the same metal material as the rest of the house, opened up by hydraulic springs forming a roof that protects the entrance and is hermetically closed if necessary mimic the entire structure.
A second skin composed of a flexible steel grate that can be graded to control the view and privacy, creates an excellent protection and combines this work with adjustable blinds made of wood, that material is also used on the floor.
