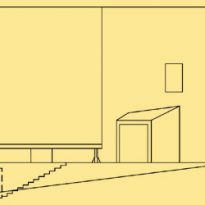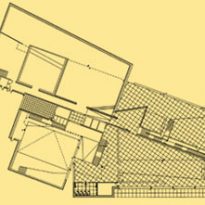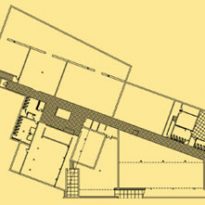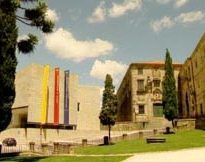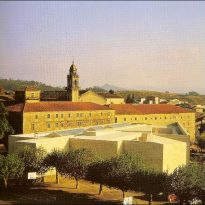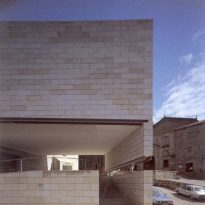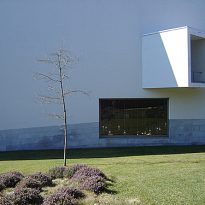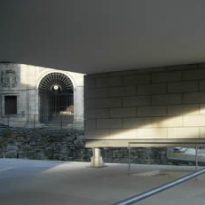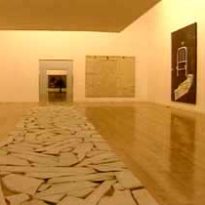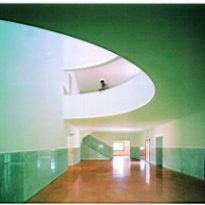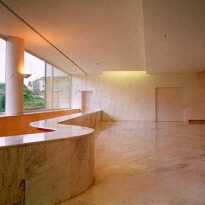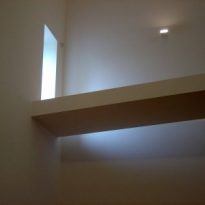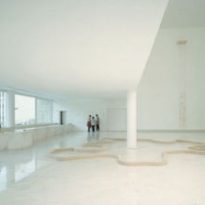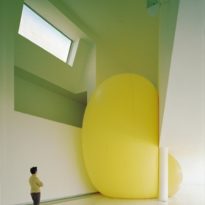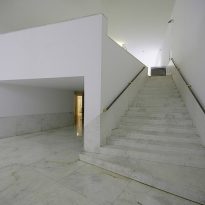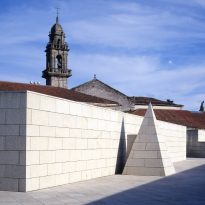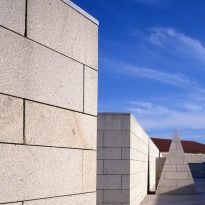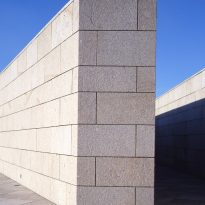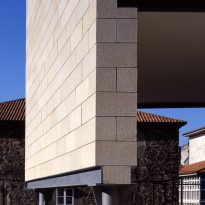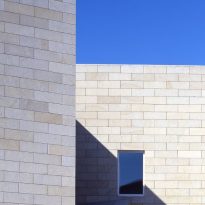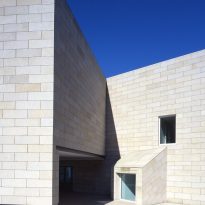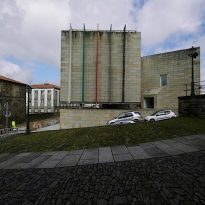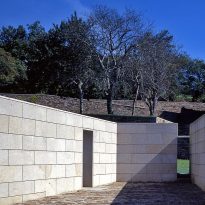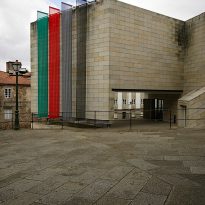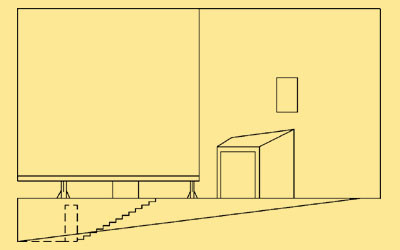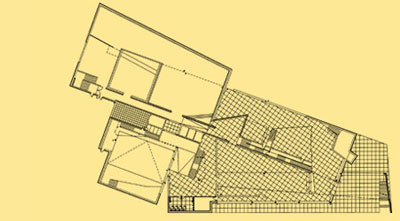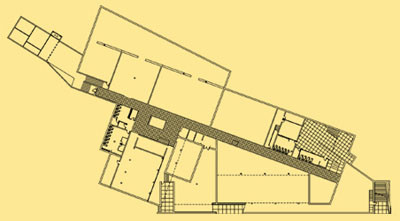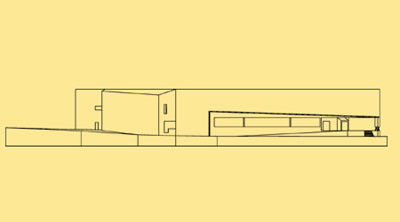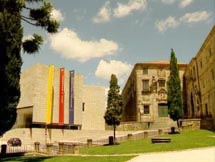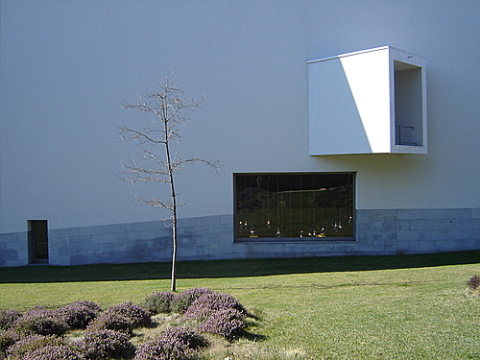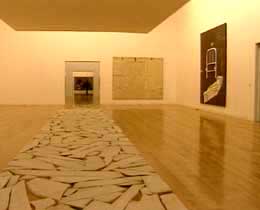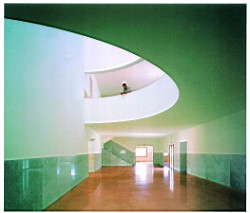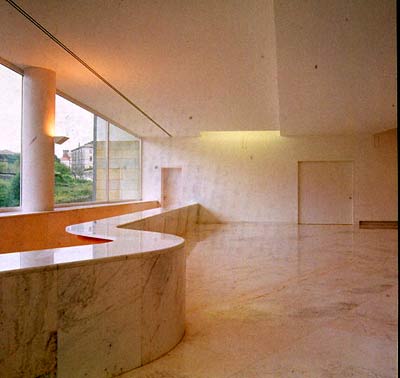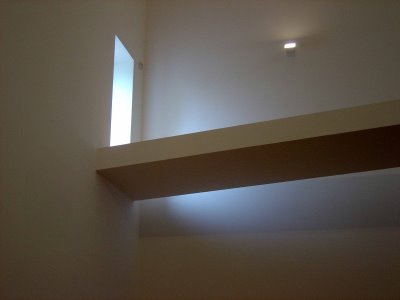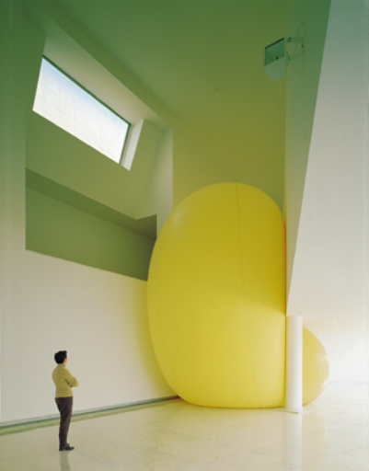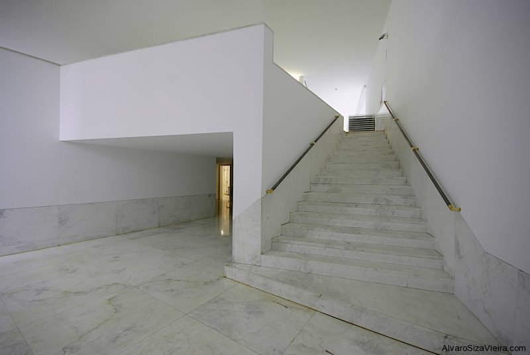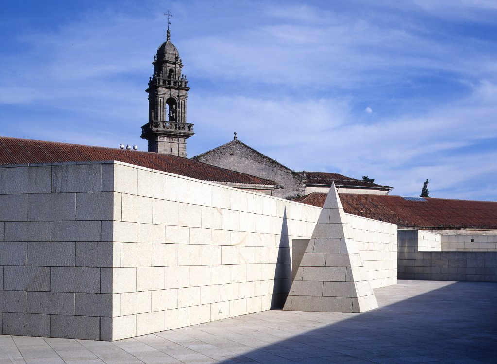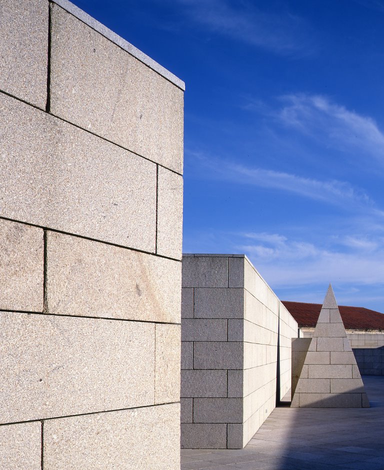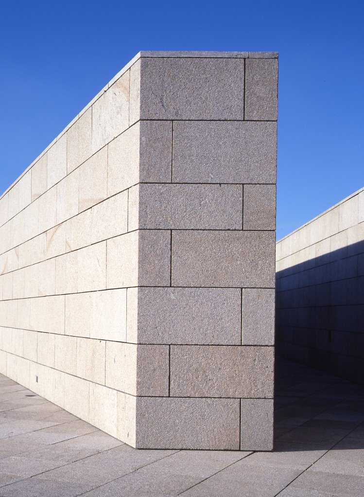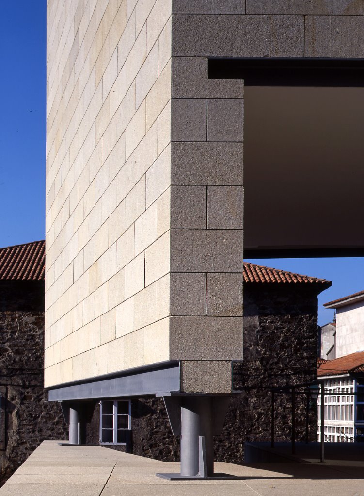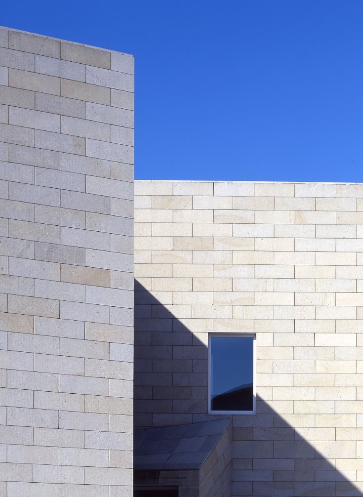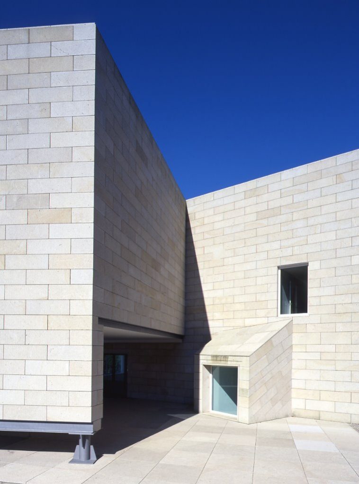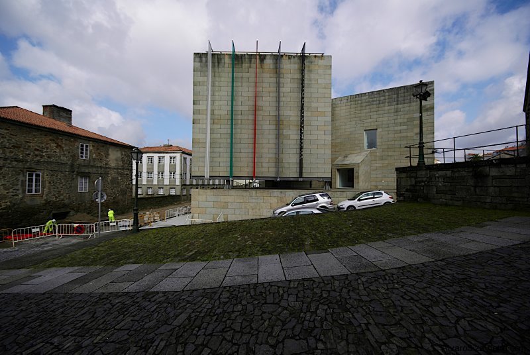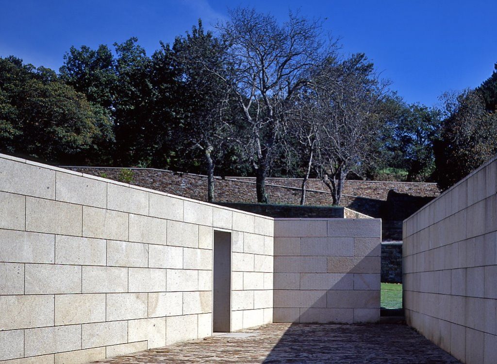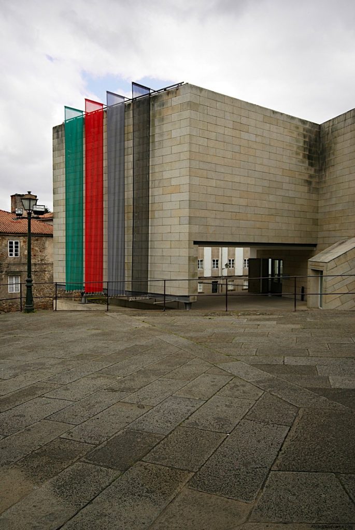Galician Art Museum

Introduction
Designed and built between 1988 and 1993, the CGAC Centro gallego or contemporary art is a cultural space where art is presented through exhibitions that reflect on the current art scene and the variety of formulations and methods presented.
Its architect, Alvaro Siza Vieira, knew perfectly framing a building in the most personal art in a baroque architecture, as it is very close to the former convent of San Domingos Bonaval currently galego Pobo Museum. In fact, the site of the CGAC is an old garden of the monastery.
Dialogue is ongoing between the two buildings, aunándose in perfect harmony of materials and forms and austere lines, respecting the rural environment that characterizes this part of Compostela.
Situation
The building is located in one of the most fascinating and symbolic monuments of Santiago de Compostela, on the edge of the historic city, and beside the old entrance door of the French Way.
Meaning
The museum will feature a built emphasizing horizontality, strengthening the urban structure that consists of two buildings and three levels, forming an urban structure significantly.
Siza building defines the parameters of the streets with their flat facades, volumetrically occupies land available around the triangular-shaped and designed as from the roof terrace provides exhibitions and dominates the city. Abstractionist and sober treatment of the roof of granite, is opposed to all the plastic intensity of the city, this feature is essential to understand Siza’s proposal, the building in its boundaries is a big blank wall of polished granite, wanting to This inertia keep their volumetry triangular prism, altered only by subtracting the volume deliberately made at the ramp and access.
Spaces
The building is built around an axis, open interior spaces as if it were a choice, constrained by high walls externally and internally flooded with light. For the main hall can access the exhibition halls, auditorium and library. The upper terrace siluetea the floor and gives a magnificent view of the historic town, and will include integrating the author of the building.
It has four floors and rooms are convertible, the terrace area can also provide exposure container security artworks.
Materials
The option of using simple materials such as granite exterior, which is everywhere in Santiago de Compostela is satisfactory, and that over time due to the porosity of the material it will lose its original color and becomes little by little the color of the Baroque buildings, more integrated whole. The cut granite blocks forming, like the old buildings which also consists of parts or blocks.
Regarding the materials used in the building, it is important to note those used in the interior, taking three main materials: the use of granite emplastado is painted white, marble and wood. One can see the texture of the wood gives a contrast to the predominantly white floors, walls and roofs. The white marble Greek spreads evenly over the floor and furniture in public areas. Another note is the material granite plasters, used on walls, columns and roof of the building. The marble and granite emplastado give a character of purity and calm to the entire membership. The wood is reserved for the exhibition rooms, the amphitheater and the library.
