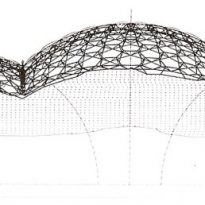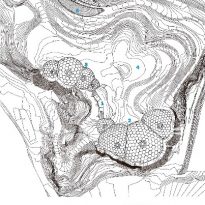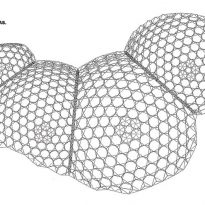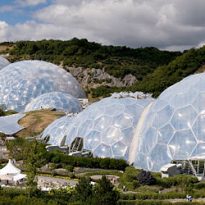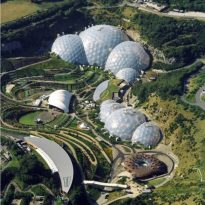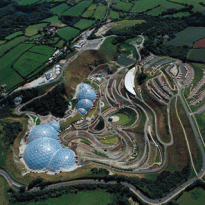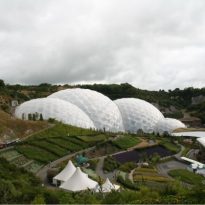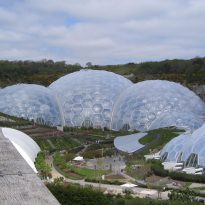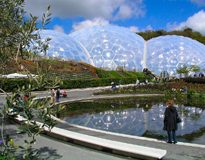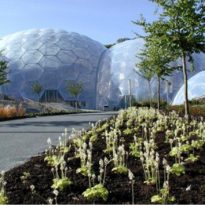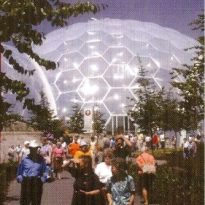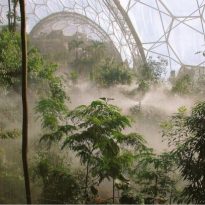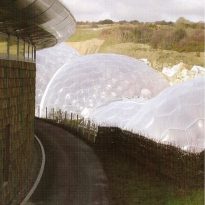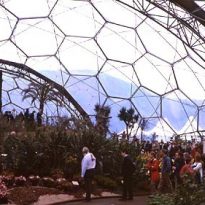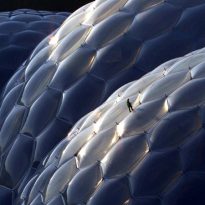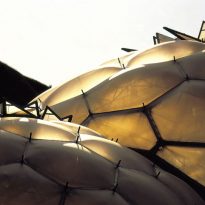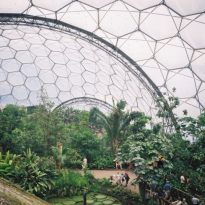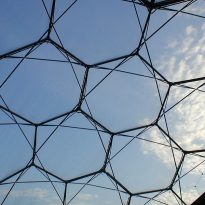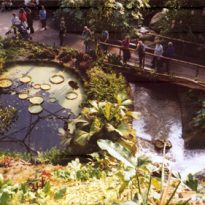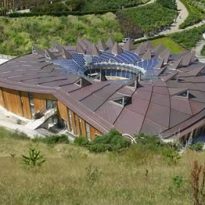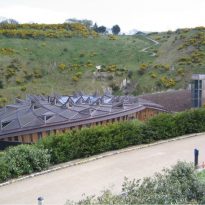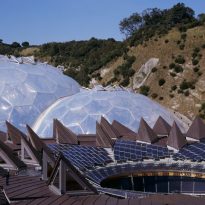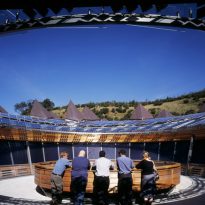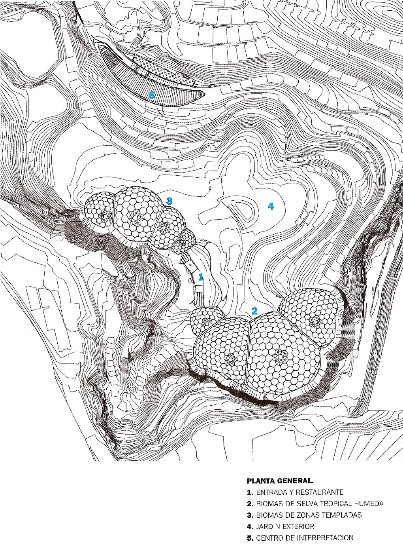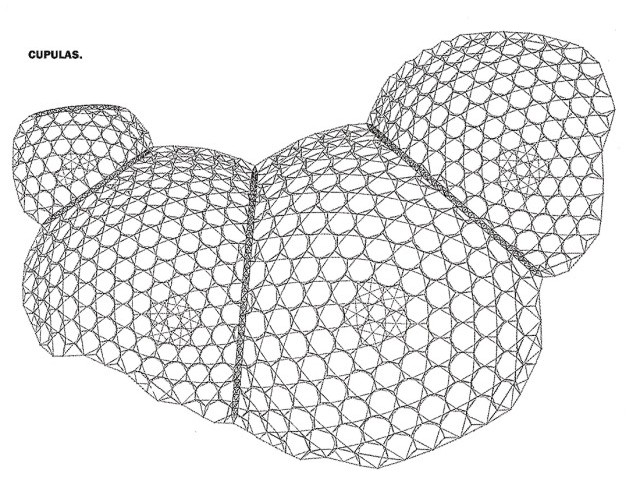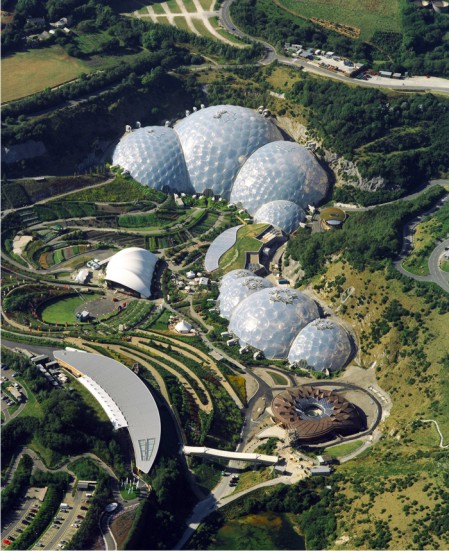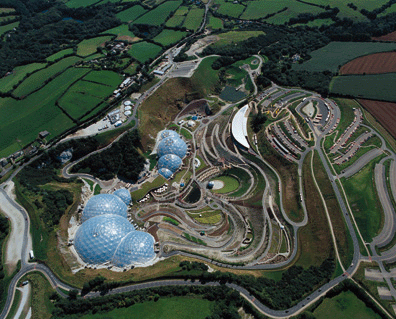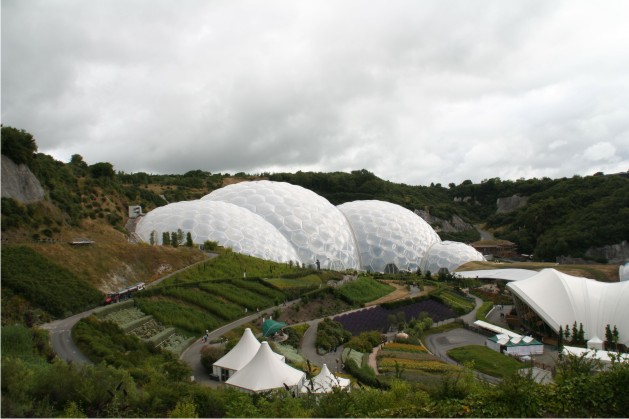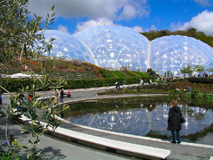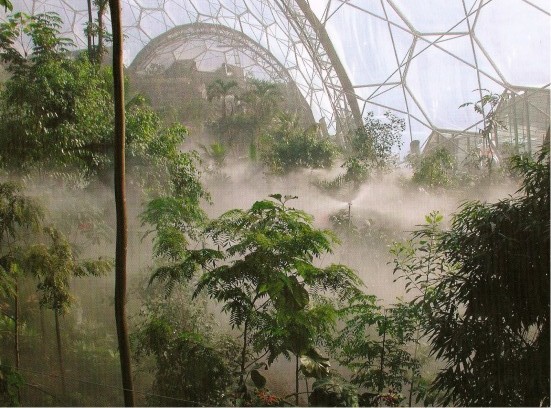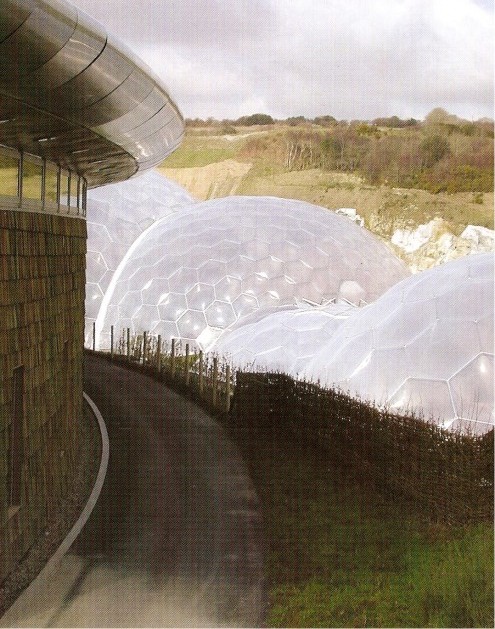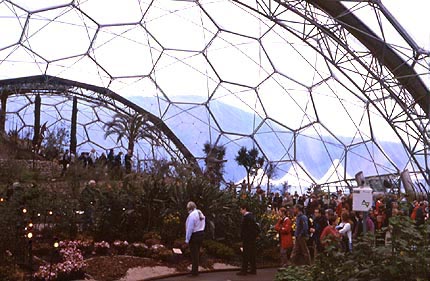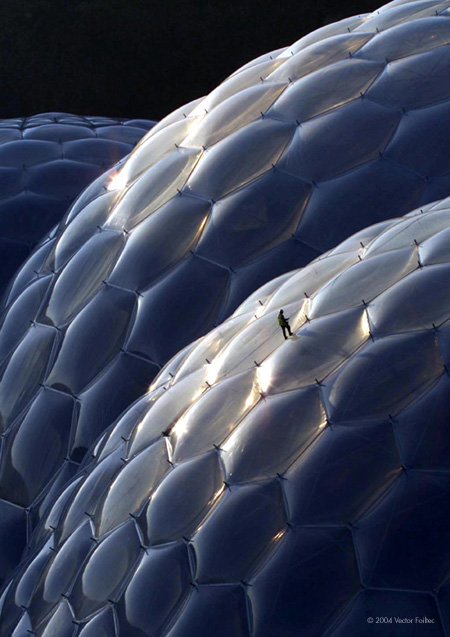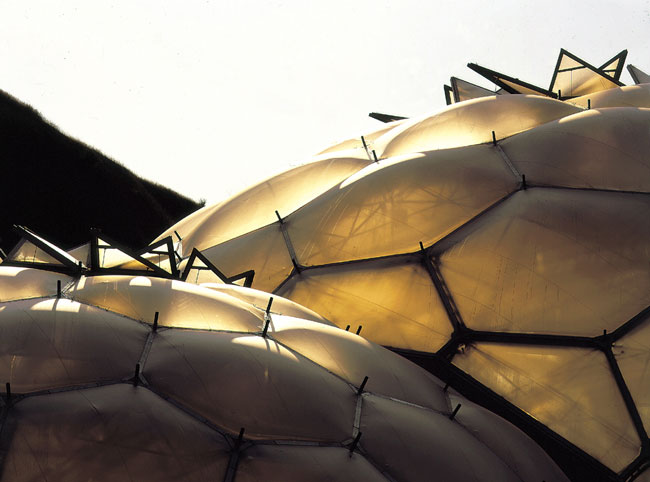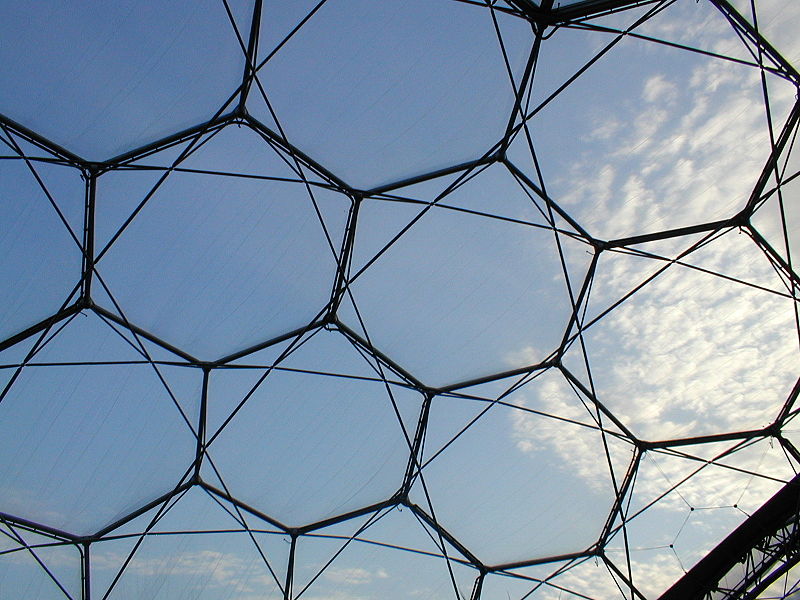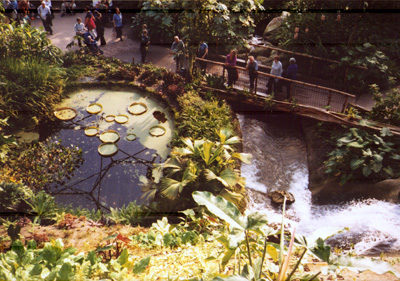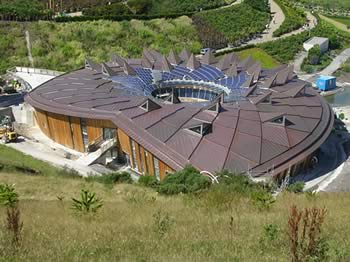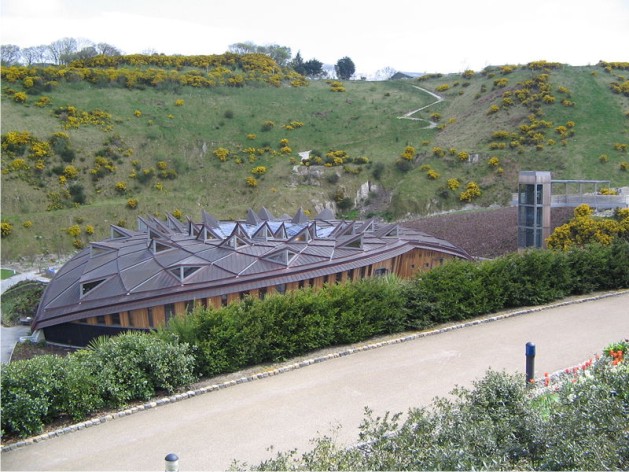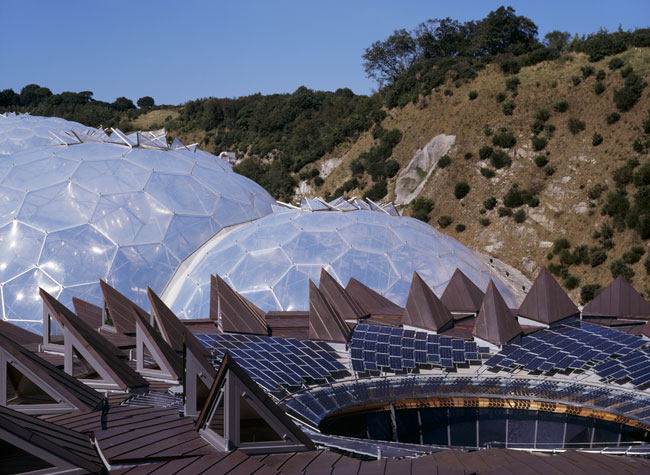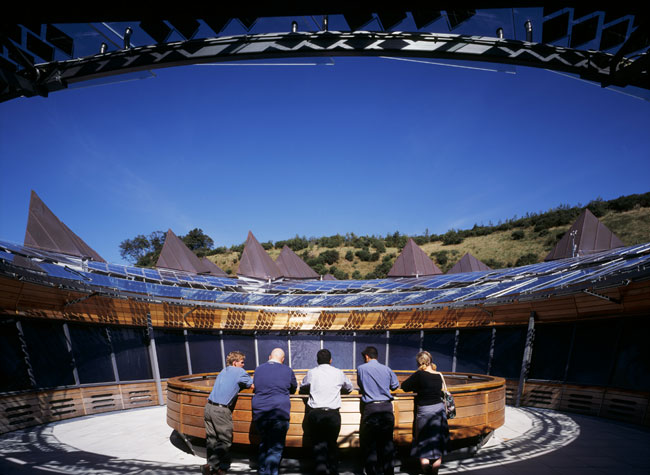Eden Project

Introduction
The Eden Project is the largest botanical garden in the world. It is a scientific experiment which uses a highly innovative technology to create different climates. Combines ecology, horticulture, science, art and architecture, offering an informative and enjoyable experience while promoting ways to maintain a sustainable future depends on plants and trees. The exhibition includes more than one hundred thousand plants representing 5,000 species from many of the world’s climate zones.
The project was conceived by Tim Smit and designed by the English architect Nicholas Grimshaw and engineering firm Anthony Hunt and Associates. Grimshaw & Partners were chosen for this venture because of its experience in creating the large glass roof of the Waterloo International Terminal in London.
The challenge for this project was to design buildings that provide the environment to create different microclimates. The building opened its doors to the public in March 2001 with the first two phases built.
Situation
The Eden Project covers 15 hectares of land located in an old clay quarry 270 miles from London, St. Austell, Cornwall.
Concept
In search of the most effective way to contain the different microclimates, Grimshaw was inspired by an organic form, the geodesic dome invented by Buckminster Fuller U.S., which proposed to encompass the peak with the least possible surface.
The project consists of 8 and geodesic domes forming two biomes of trees and plants. There is also an outdoor biome, a visitor center, an outdoor amphitheater and an access road.
The project was developed in 4 phases.
Spaces
The first phase was formed with the Visitors Center. This is a space that serves as a link between the biomes. It works as an entry, halls, ticketing, shopping, bathing and galleries education. It is a volume in the form of a banana that runs on the slopes of the old quarry. Strategically located at the top of the field. At first, the building of domes hides the vision of the public who approached the site. But then, once inside, you can enjoy the panoramic view and stunning of all.
Phase two of the project consists of biomes. Occupy the deepest part of the quarry, lying on its slopes. They are arranged in two groups consisting of a sequence of four transparent domes each. Within the arches are different climates in the world.
The Humid Tropics Biome is the largest glasshouse in the world, covering 1.56 hectares. It measures 55 meters high, 100 meters wide and 200 long. Here is kept moist climate and dense rainforest, with orchards of bananas, coffee, rubber and bamboo, among others.
The smaller biome retains the warm temperate and arid areas, between 30 and 40 degrees latitude. It covers 0.65 hectares, 35 meters high, 65 wide and 135 meters long. Among the species that are home to vineyards and olives.
A third ecosystem, similar to Britain, is on display outdoors in the gardens surrounding the domes, with plants such as tea, lavender, hops and hemp.
The exact location of the biomes on the site was determined by a sophisticated technique that shows where to get more sunlight each gain structure.
These domes are the geodesic domes built the world’s largest.
The Eden Foundation is the phase 3, which opened in 2003. The Core is part of the fourth phase of development. Eden Project provides an education facility, incorporating classrooms and exhibition spaces.
Within the master plan for the whole site contemplating future ambitions, included the design of the access road project.
Structure
Domes are formed by a structure of galvanized steel pipes of various sizes. Grimshaw’s team worked closely with Anthony Hunt Associates Ltd and Mero Plc to develop the structure and define the length of each steel section through 3D models by computer. This allowed for each section of steel to be produced individually assembled on site.
The tubes have a high resistance despite its light weight and form a series of hexagons, pentagons and triangles of various sizes (up to 9 meters higher) connected, creating an area covered with panels Efte. Structural stability is ensured by an intertwining of domes, which are anchored with reinforced concrete perimeter foundation.
The structure is completely free of internal support. It is a very efficient structural design as it provides maximum strength of steel with a minimum and maximum volume with minimal surface.
Materials
The closing of the domes is materialized with over 500 panels Efte (ethyltetrafluoroethylene). This is a highly transparent thermoplastic sheet resistance. The panels are created from thin layers of film Efte UV-transparent, sealed on its perimeter and creating an inflated inner tube. We used this material as being very livia, with a weight equivalent to 1% by weight of the glass. In addition, Efte is recyclable, antistatic, self and easily reparable and that in case of a puncture can be arranged with tape Efte. The panels are cameras in the hot air being pumped. Once inflated, they provide more insulation than glass, acting as a thermal blanket to the structure. Everyone can support the weight of a person. Their life expectancy is between 20 and 30 years.
The Visitors Center is a low building with steel sloping roof covered with grass. The use of rammed earth construction is a local Cornwall.
Energy saving
The heating of the biomes is assisted by the quality of insulation panels Efte. It is also facilitated by the climate of sustainable mechanisms, through which the sun’s heat is stored in the thermal mass of the rock on which to build the domes. This regulates the tempreratura daily, and can radiate heat at night. The plant material provides 60% of the base load heating.
The humidity of the biomes is aided by sprays mist under the trees and a waterfall that contributes to the movement of air.
During the hot summer can be pumped fresh air into the base and the top of the domes, opened for ventilation.
Solar energy is used to pump air into the panels Efte and provide water to the Visitors Center.
While exixte an alternative heating system and other facilities, these are complementary to natural systems. Strategies were developed to minimize the waste naturally. Rainwater is recycled for humidification, while the underground water seepage into a positive action, being distributed within the envelope of irrigation.
Videos
