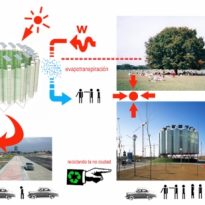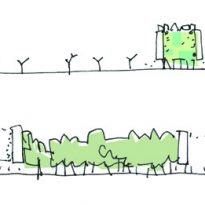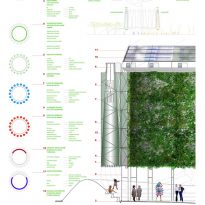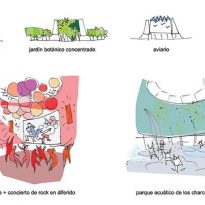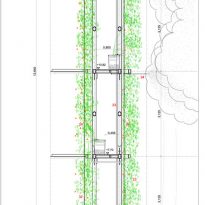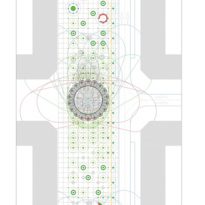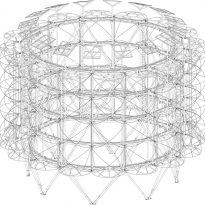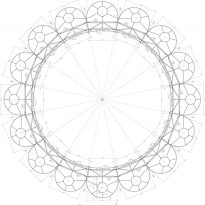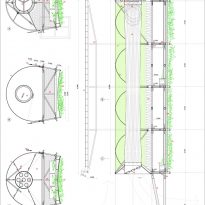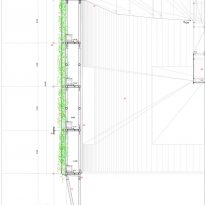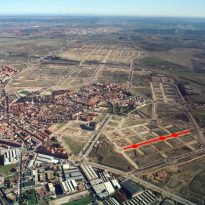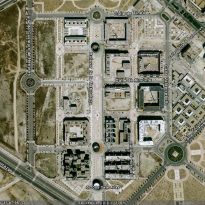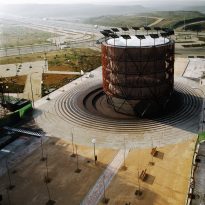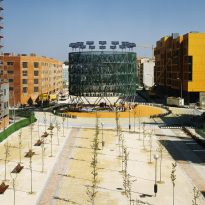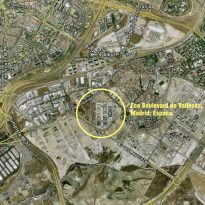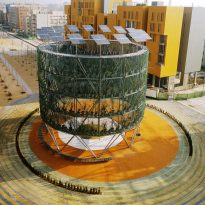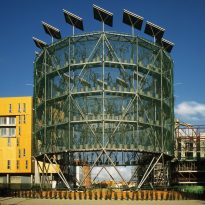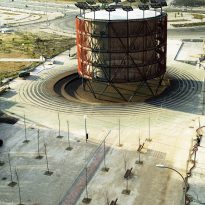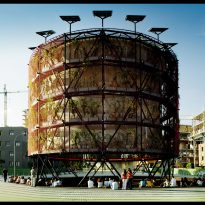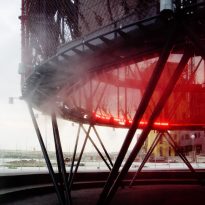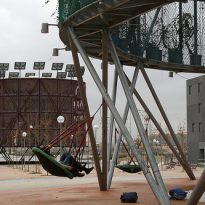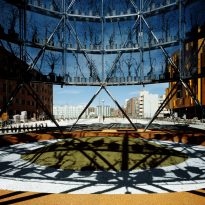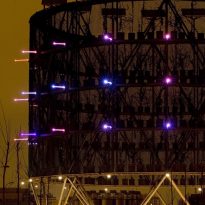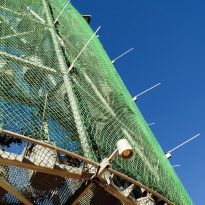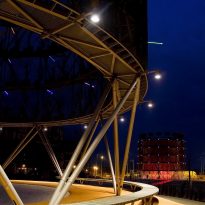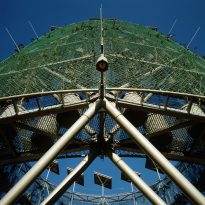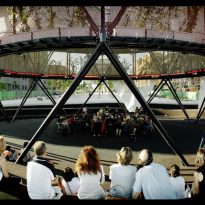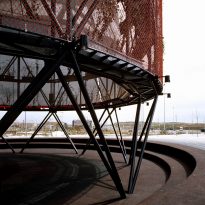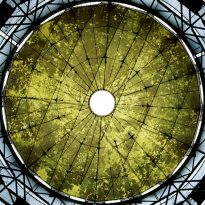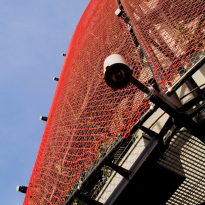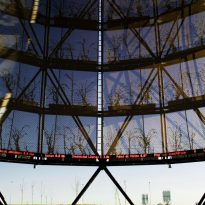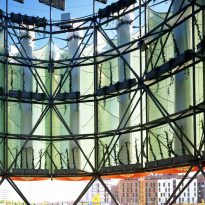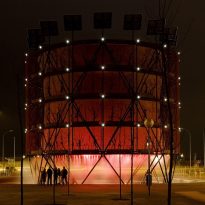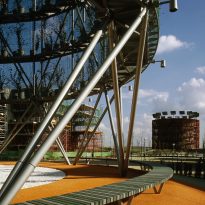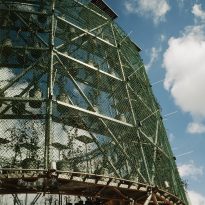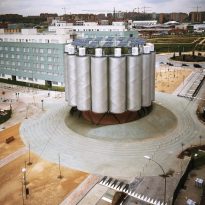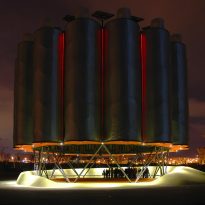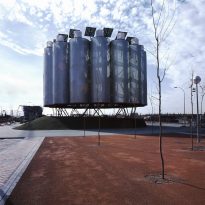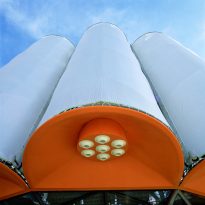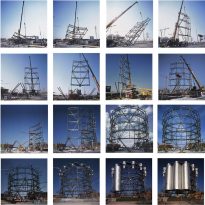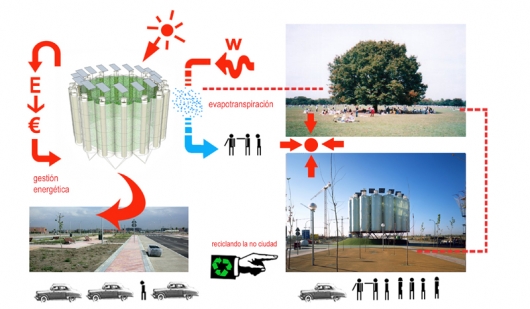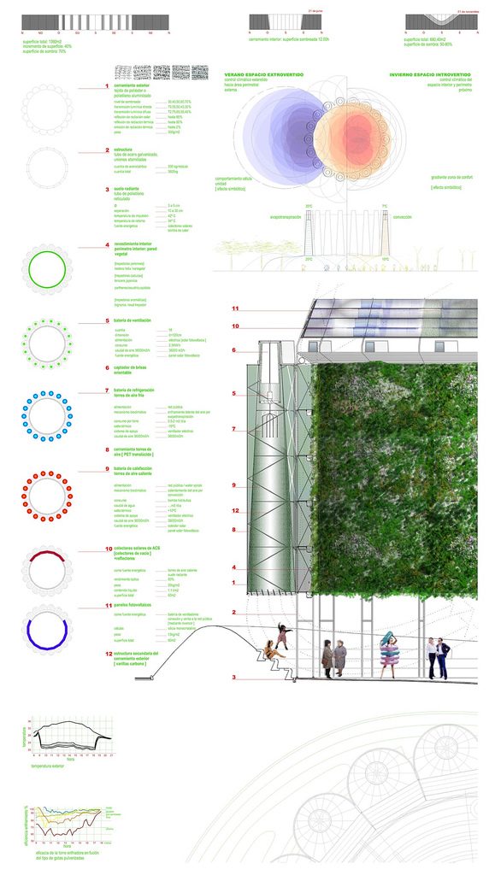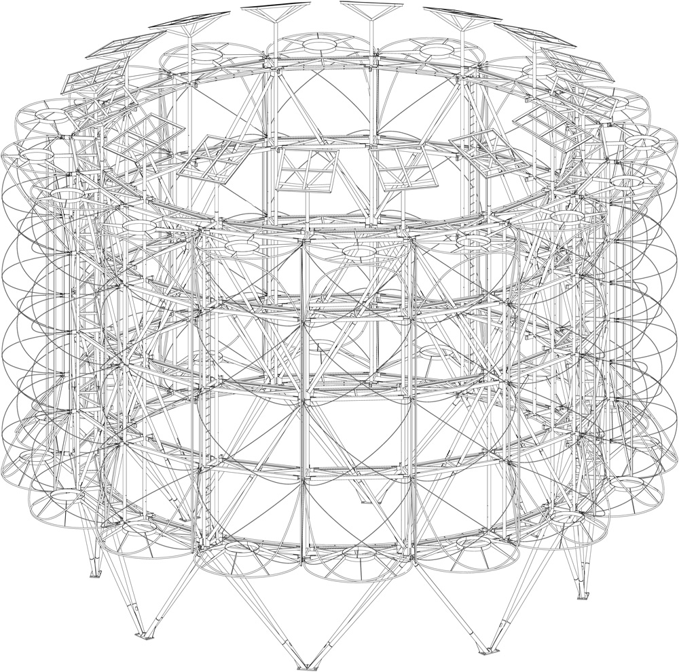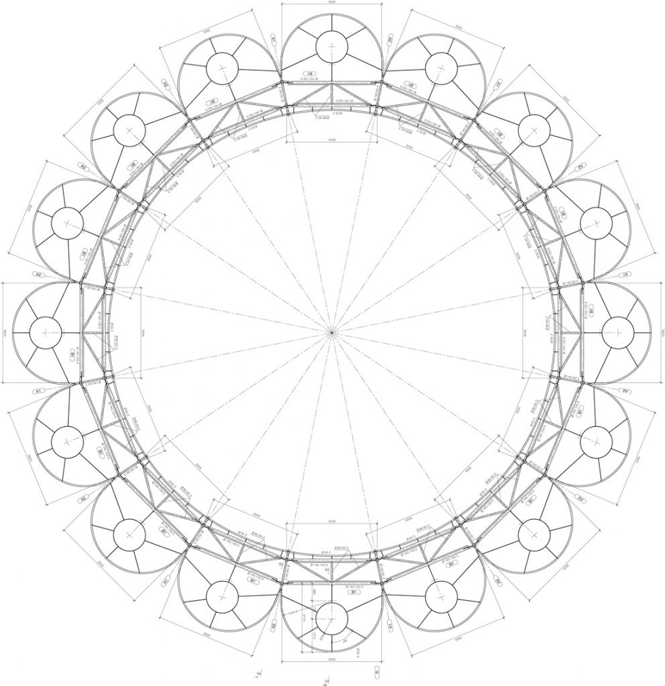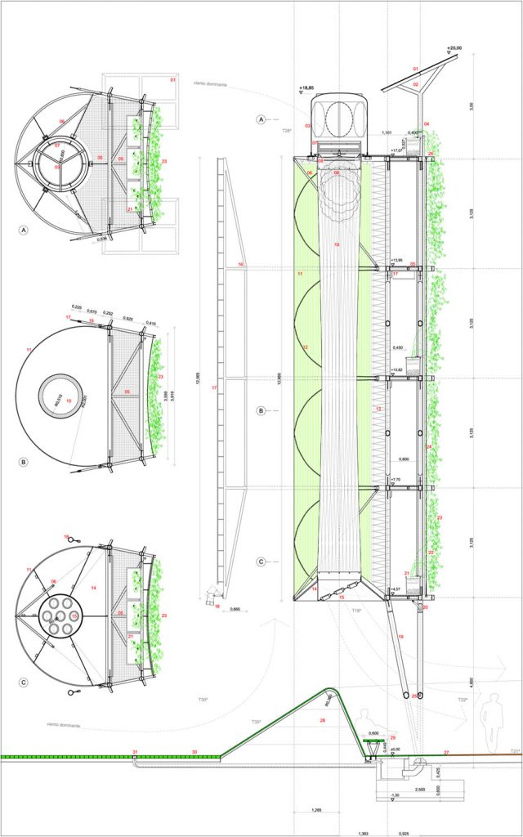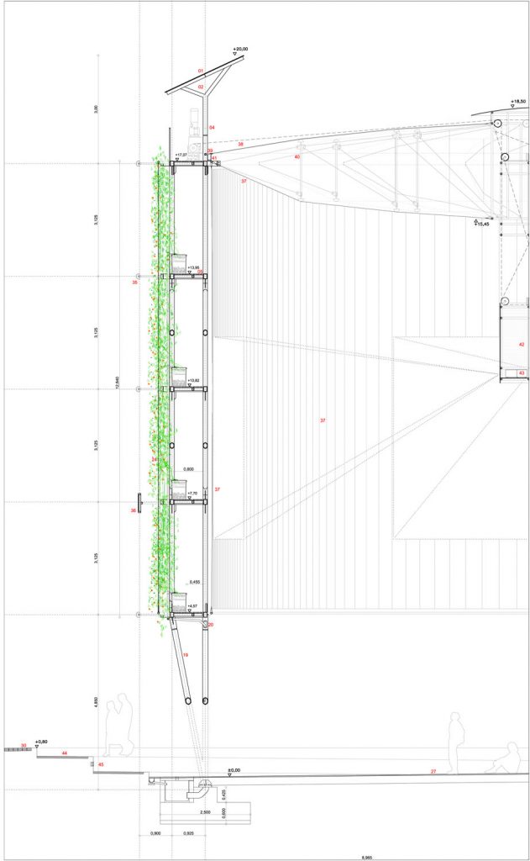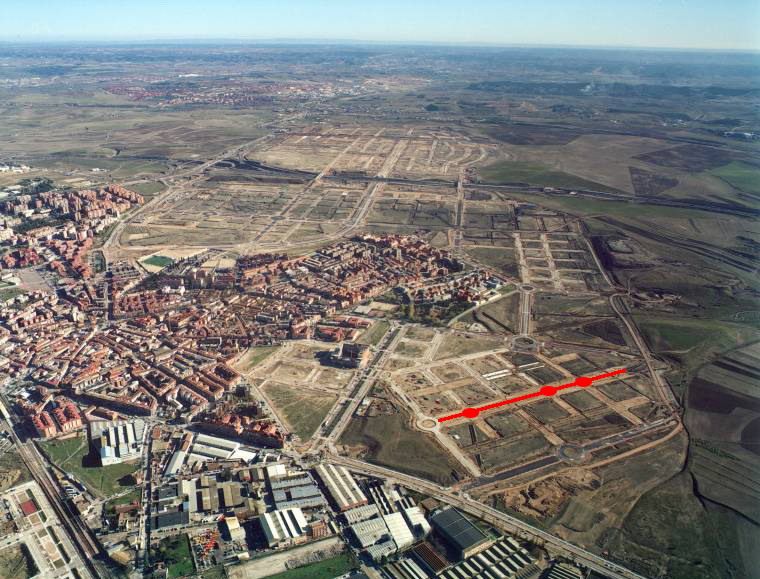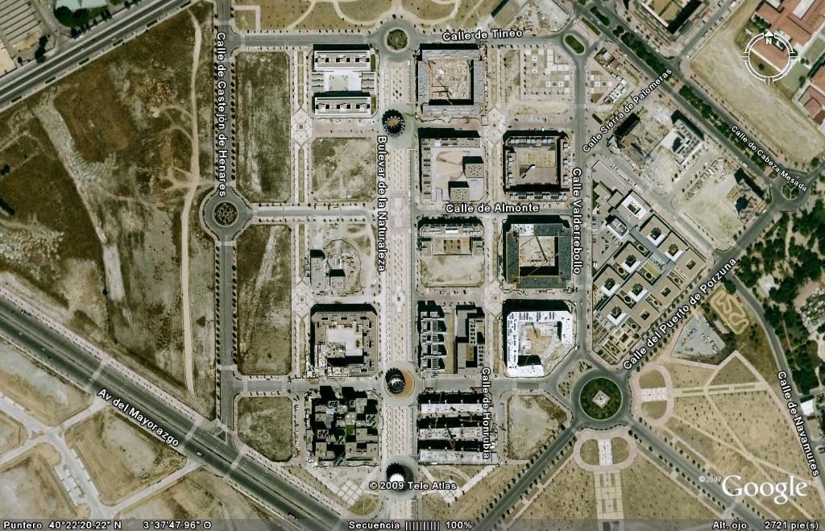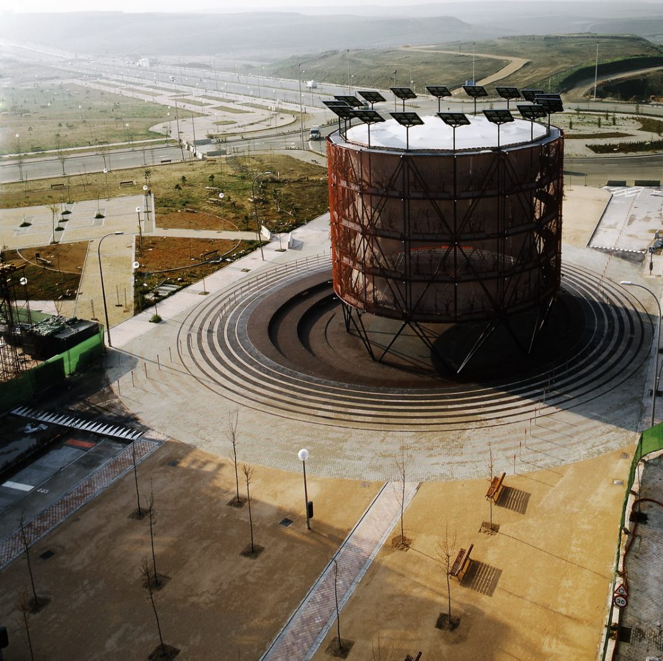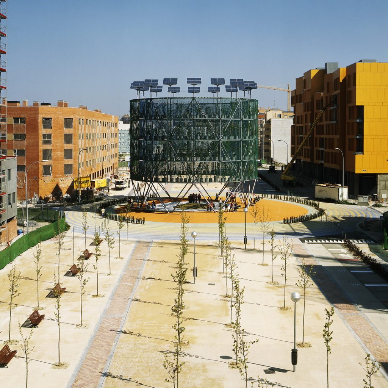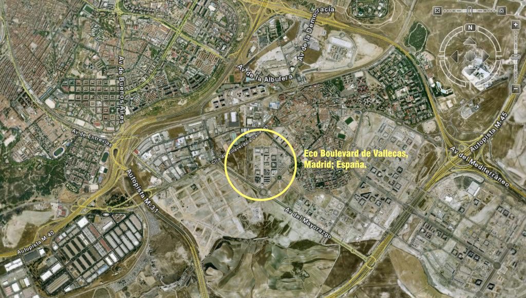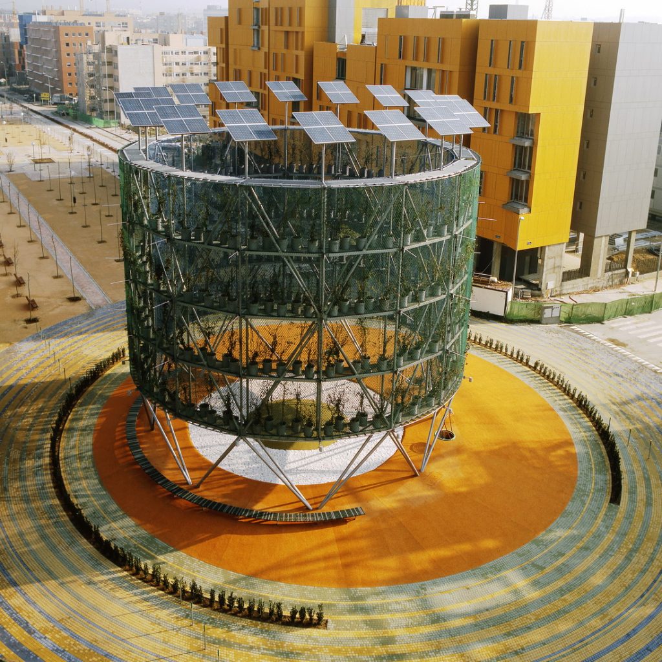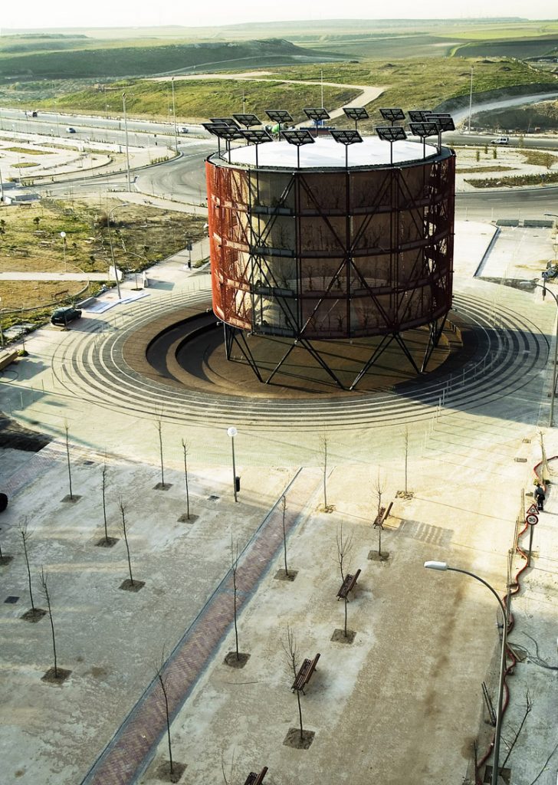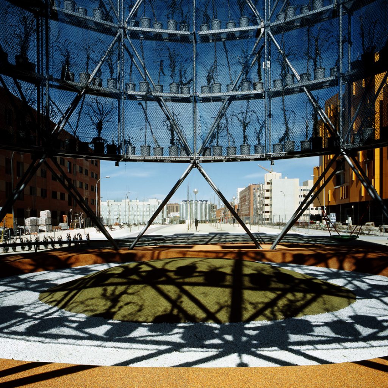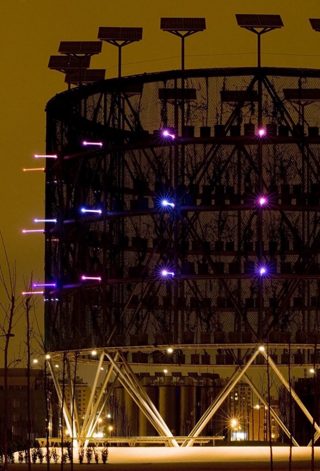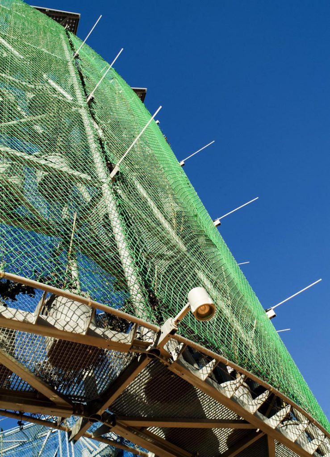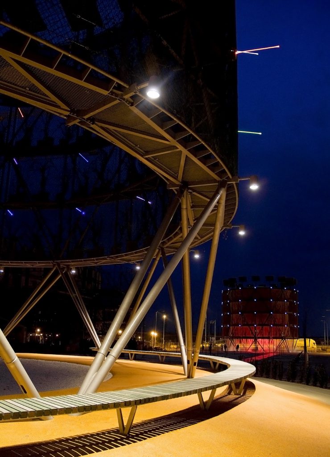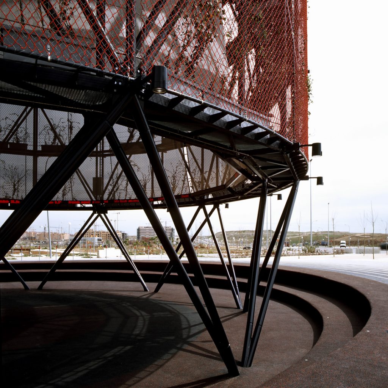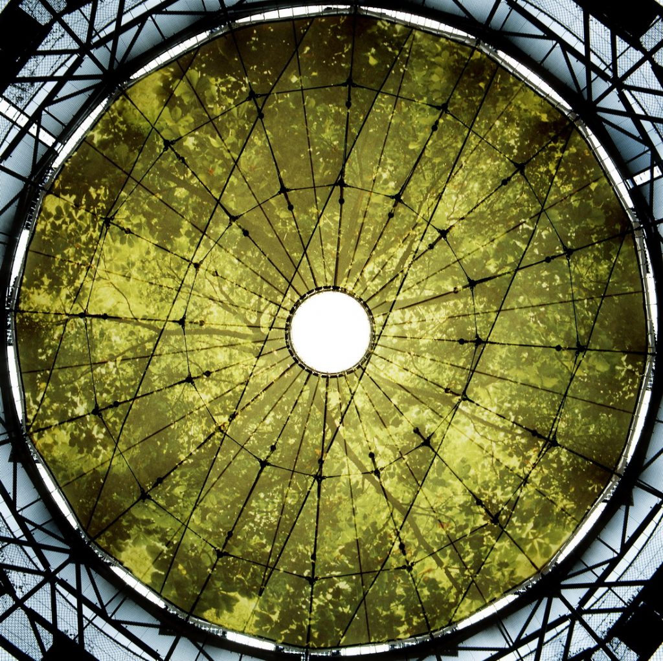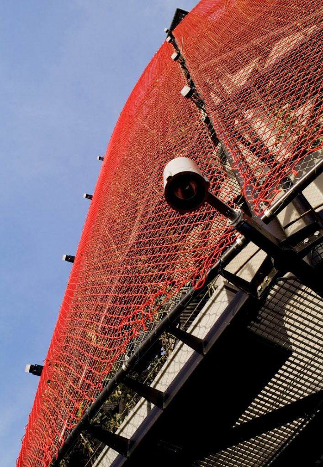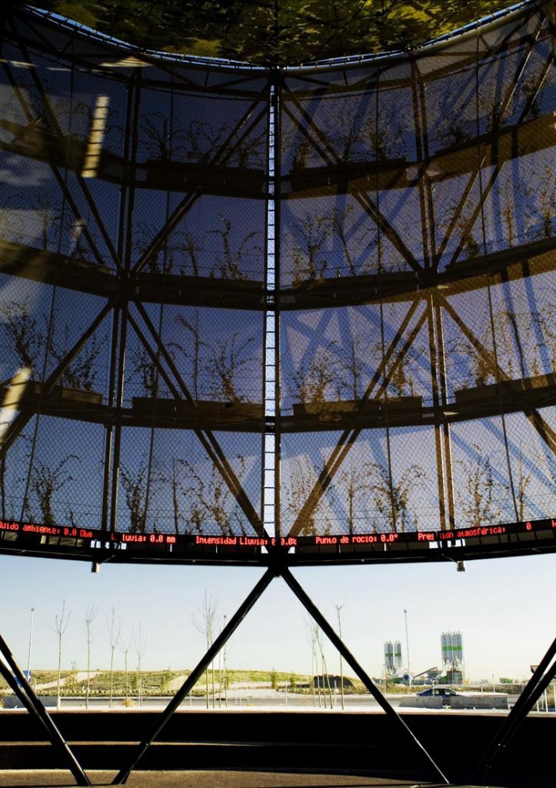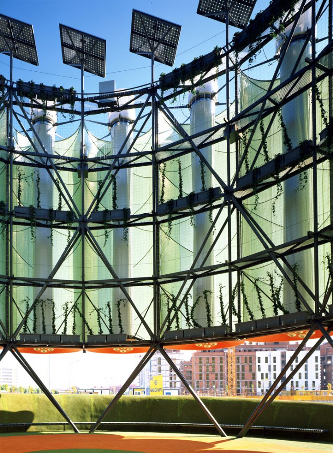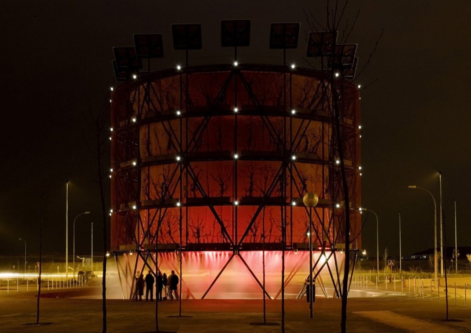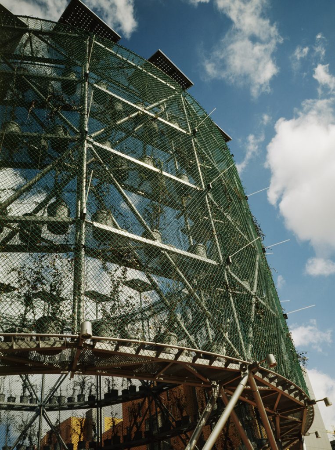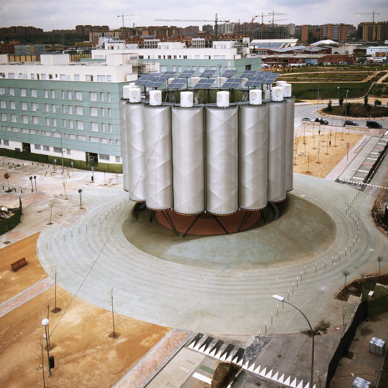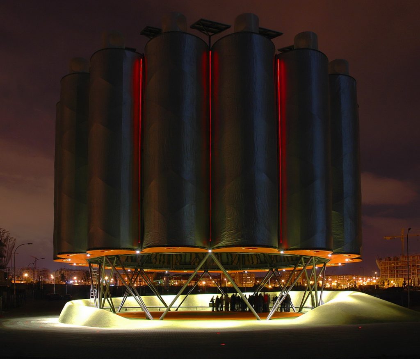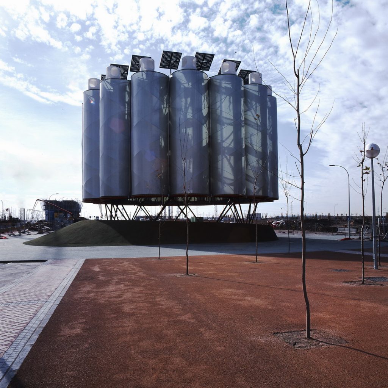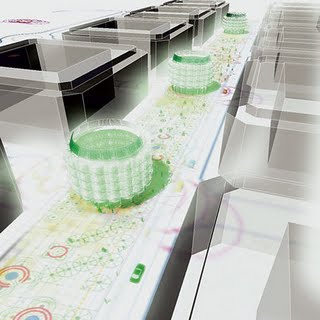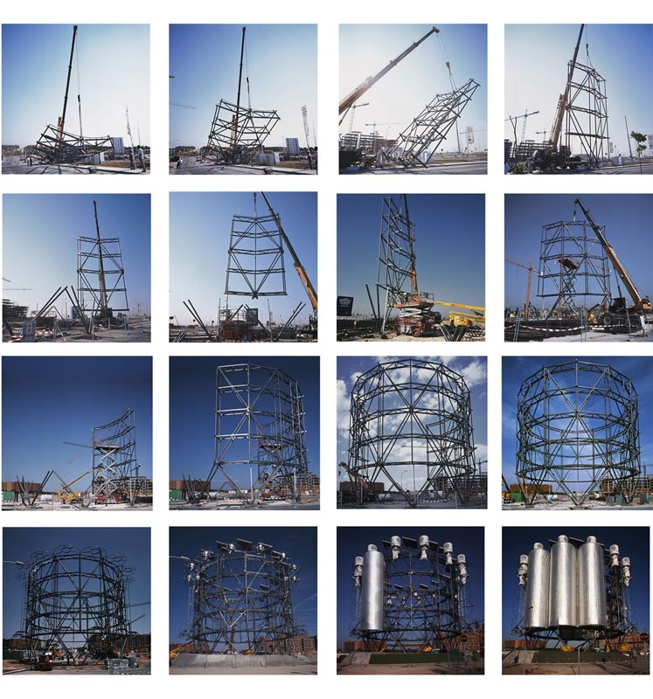Eco Boulevard in Vallecas

Introduction
The municipality of Madrid called the contest to generate ideas for the Boulevard of the Eixample in Vallecas Bioclimatic and pursued two objectives: one social, will generate activity and other environmental, climate conditioning of a space.
The boulevard is part of the new district of Madrid, which was promoted as an innovative residential project.
The winners were the architects of Urban Ecosystem (Belinda Tato + + Diego José Luis Vallejo García-SETI). We propose the construction of three large cylinders aligned, forming a fun ride, that anger mixed with the urban landscape of desolate desert suburb of Madrid.
Location
The proposal raised the conditioning bioclimatic main boulevard in the Eixample UE.1 Vallecas, an outdoor space of 550 × 50x17m (467.500m3).
Concept
With the intervention is to improve environmental comfort, promote social intercourse and be more sustainable than conventional models of growth of other cities.
It’s about creating an atmosphere conducive to invite and then the activity in the urban public space.
The sustainability aspects are seen in several aspects: the materials used (mostly from recycled origin), the use of alternative energy, air conditioning by passive systems, optimization of resources, social status or the new provision asymmetric traffic routes.
You bet on the generation of public spaces using noninvasive techniques without generating waste or consume large amounts of energy and budget.
Spaces
The proposal seeks to compensate:
- The lack of activity in public space.
- Solve the problem of lack of dense woodland. Such vegetation will not grow up within fifteen or twenty years. The performance should be of an “instant”, operating as would a forest in the future.
He opts for a strategy of concentrating, speaking and condition specific areas, giving them a greater comfort climate, thus serving as a trigger of a process to regenerate the public space.
Three pavilions or artificial trees serve as support for multiple activities. Installed as “temporary prostheses, will be used only until the degree of inactivity and climate fitting are corrected. Allow sufficient time, these devices must be removed, remaining old enclosures as clearings.
Trees
We propose the construction of three large cylinders aligned, forming a fun ride that is interlaced with a barren and desolate urban landscape.
Each of these cylinders works as you would a tree:regulates the atmosphere of its interior spaces. The interior houses a variety of programs and activities of various kinds.
- ‘Operation‘:
The cylinder is made up of sixteen vertical tubular conduits.
These canals are topped with wind sensors that will provide steerable hot air outside. A fan that is activated when the outside temperature exceeds 27 º C air pushes downward. As down inside the duct, warm air passes through a cloud of water spray produced by climbing plants, which moistens and cools. This system, based on techniques of evapotranspiration, relative humidity increases and is able to reduce about 10 º C ambient temperature.
Moreover, these flags help purify up to 11 tons of gaseous pollutants, and consume only what he is capable of producing through systems of photovoltaic solar energy collection.
That’s why the street is located was named “Boulevard de la nature.”
Structure
Each of the cylinders is four meters high from the ground, has a height above ground of about twenty meters outside diameter and a radius of twenty-nine inside. It consists of metal scaffolding that supports five ferrywomen overlapping polygons. Ferrywomen are exclusive to the maintenance and contain boxes with climbing plants which should cover the inner facing the central courtyard. The facing wall of the cylinder is formed by a sequence of sixteen vertical tubular conduits.
Materials
The trees are made with 90% recycled materials like rubber floors, steel structures and concrete.
This, combined with the use of solar energy through solar panels that are on the top, will provide electricity to operate them.




